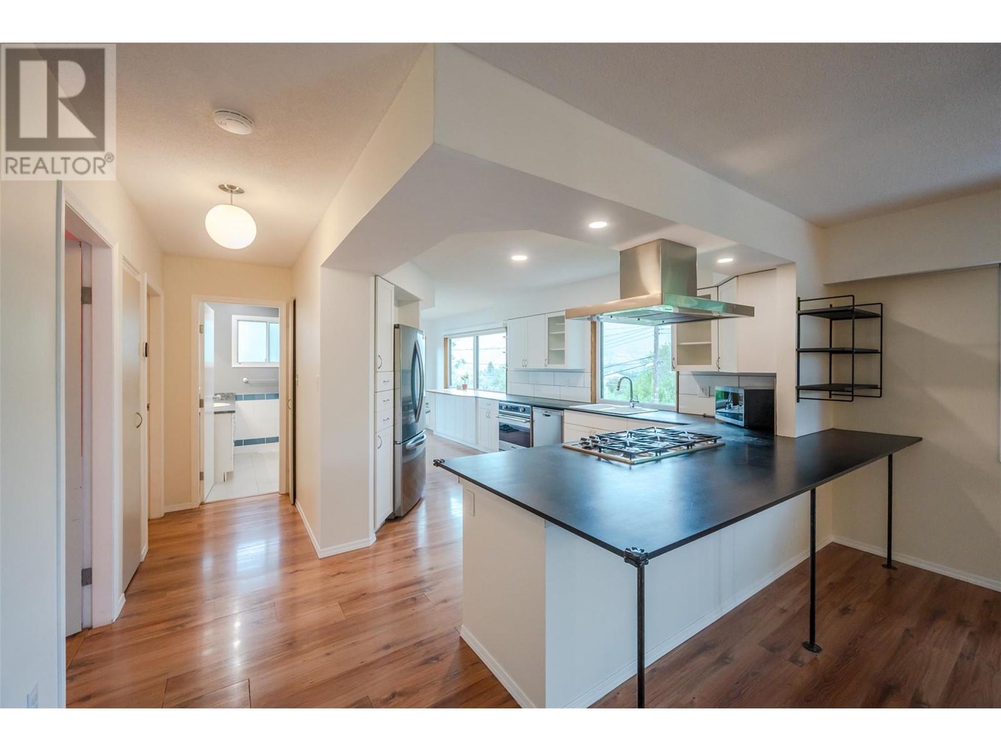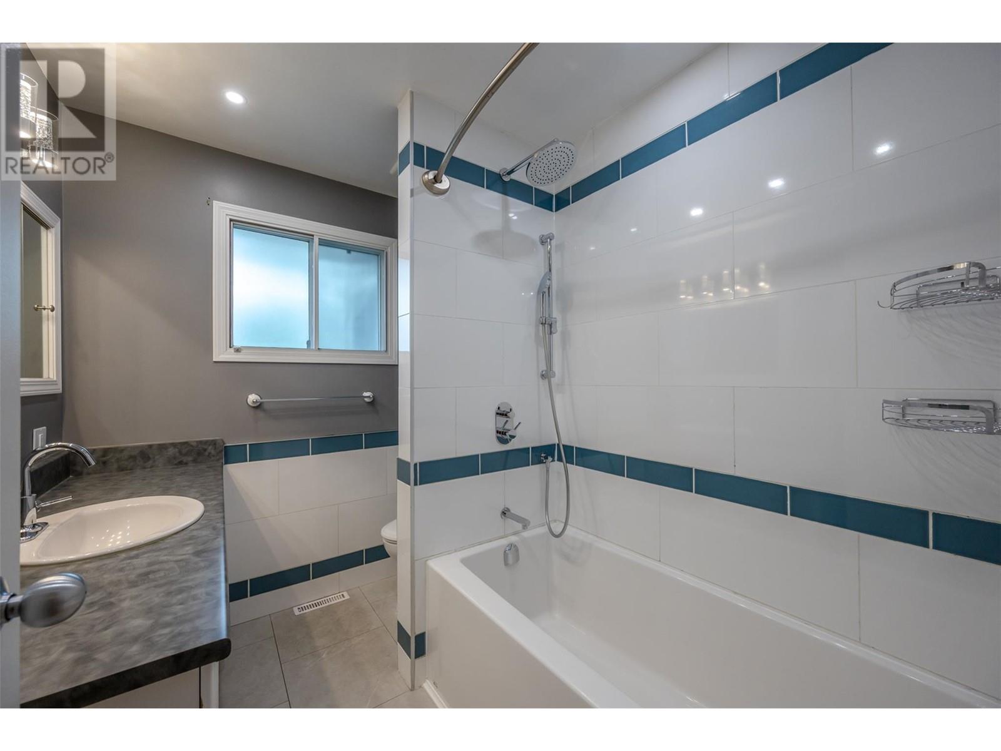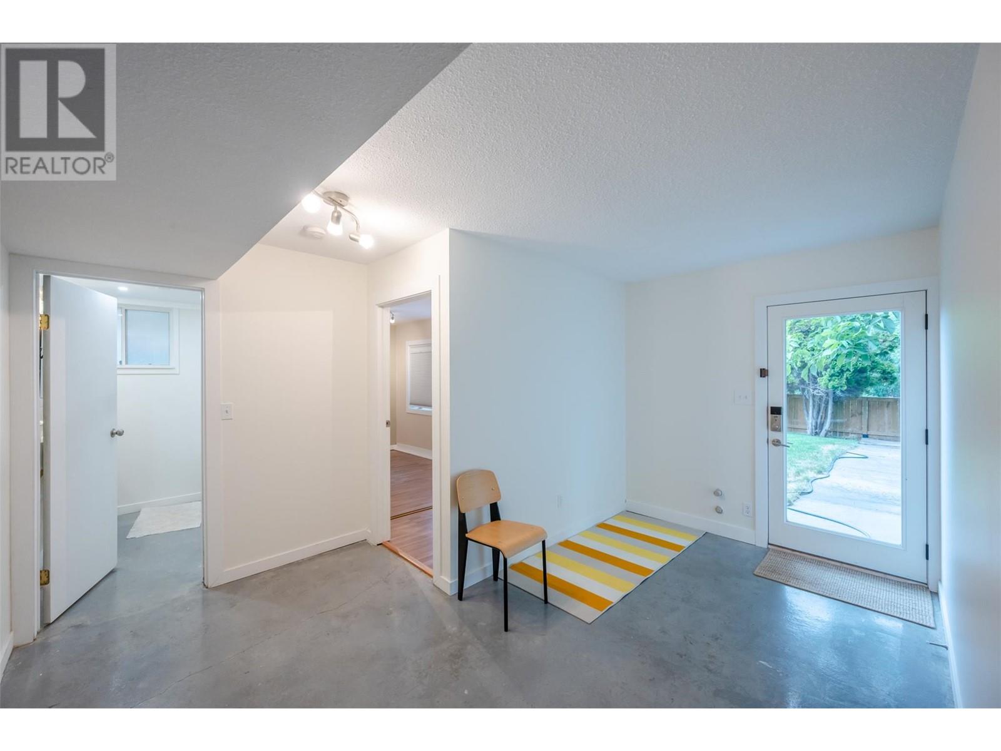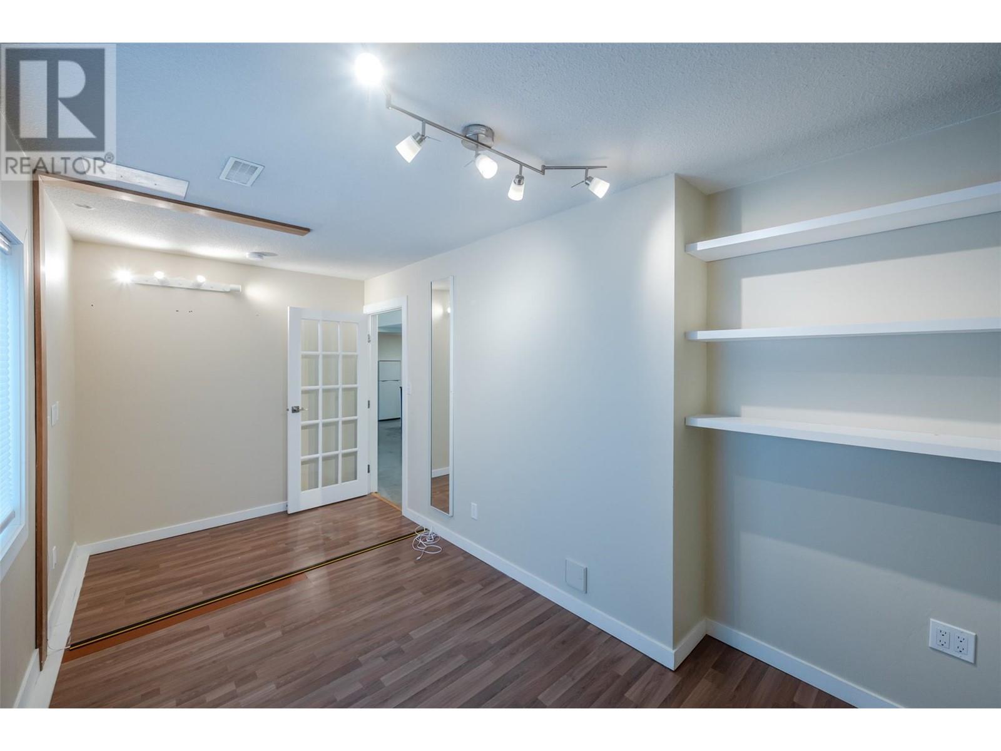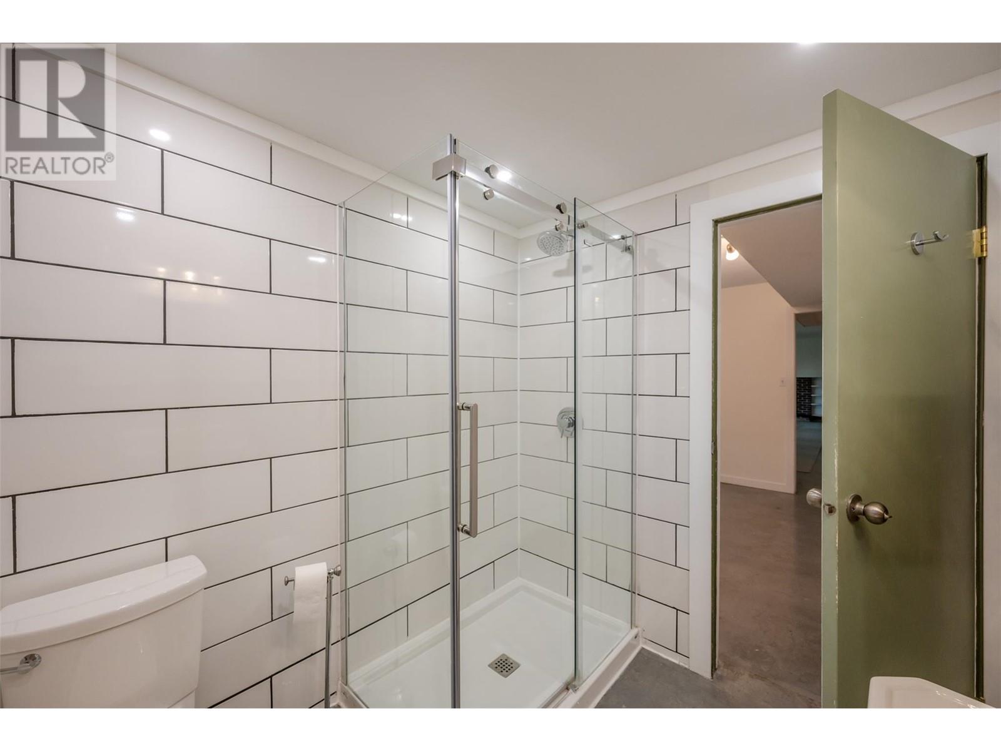496 Haven Hill Road Penticton, British Columbia V2A 4E8
$799,000
Welcome to this nicely updated, modern and spacious home located in the sought after properties of Redlands. This home features a large kitchen and living room with 3 bedrooms and two baths all on the main level of the home, with access to good size deck, excellent for one level living. The lower level of this home has all that extra space required for family life including a second living room, two more bedrooms, one of with is an excellent Airbnb option! This beautiful home has plenty of private outdoor space with mature trees providing privacy for entertaining with friends. (id:20009)
Property Details
| MLS® Number | 10322898 |
| Property Type | Single Family |
| Neigbourhood | Uplands/Redlands |
| Amenities Near By | Recreation, Schools, Shopping |
| Features | Private Setting |
| Parking Space Total | 2 |
| View Type | Mountain View |
Building
| Bathroom Total | 3 |
| Bedrooms Total | 5 |
| Appliances | Refrigerator, Dishwasher, Dryer, Range - Gas, Washer |
| Architectural Style | Ranch |
| Basement Type | Full |
| Constructed Date | 1972 |
| Construction Style Attachment | Detached |
| Cooling Type | Central Air Conditioning |
| Exterior Finish | Aluminum |
| Fireplace Fuel | Gas |
| Fireplace Present | Yes |
| Fireplace Type | Unknown |
| Half Bath Total | 1 |
| Heating Fuel | Electric |
| Heating Type | Baseboard Heaters, Forced Air, See Remarks |
| Roof Material | Tar & Gravel |
| Roof Style | Unknown |
| Stories Total | 2 |
| Size Interior | 2,898 Ft2 |
| Type | House |
| Utility Water | Municipal Water |
Parking
| See Remarks | |
| Other | |
| R V |
Land
| Access Type | Easy Access |
| Acreage | No |
| Land Amenities | Recreation, Schools, Shopping |
| Sewer | Municipal Sewage System |
| Size Irregular | 0.2 |
| Size Total | 0.2 Ac|under 1 Acre |
| Size Total Text | 0.2 Ac|under 1 Acre |
| Zoning Type | Unknown |
Rooms
| Level | Type | Length | Width | Dimensions |
|---|---|---|---|---|
| Second Level | Mud Room | 10'3'' x 9'1'' | ||
| Second Level | Primary Bedroom | 12'9'' x 13'6'' | ||
| Second Level | Living Room | 14'3'' x 14'7'' | ||
| Second Level | Kitchen | 15'11'' x 10'7'' | ||
| Second Level | 2pc Ensuite Bath | Measurements not available | ||
| Second Level | Dining Room | 13'6'' x 14'8'' | ||
| Second Level | Bedroom | 10'3'' x 10'2'' | ||
| Second Level | Bedroom | 11'9'' x 10'2'' | ||
| Second Level | 4pc Bathroom | Measurements not available | ||
| Main Level | Utility Room | 20'0'' x 9'8'' | ||
| Main Level | Other | 7'8'' x 6'10'' | ||
| Main Level | Foyer | 11'5'' x 14'7'' | ||
| Main Level | Family Room | 18'8'' x 14'7'' | ||
| Main Level | Dining Nook | 10'11'' x 14'7'' | ||
| Main Level | Bedroom | 15'6'' x 8'10'' | ||
| Main Level | Bedroom | 12'2'' x 13'9'' | ||
| Main Level | 3pc Bathroom | Measurements not available |
https://www.realtor.ca/real-estate/27340845/496-haven-hill-road-penticton-uplandsredlands
Contact Us
Contact us for more information
Ryan Eden
www.theedens.ca/
Box 930, 9925 Main Street
Summerland, British Columbia V0H 1Z0
(250) 494-0505
(250) 494-4222










