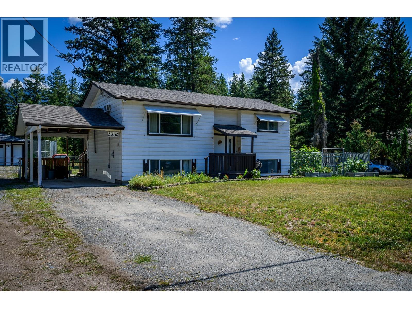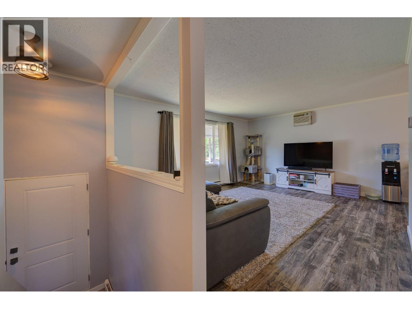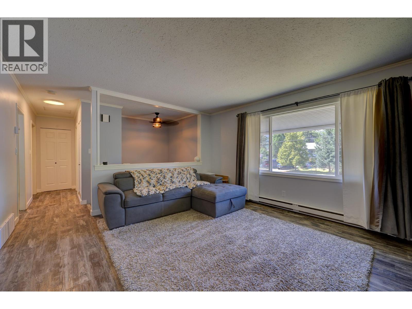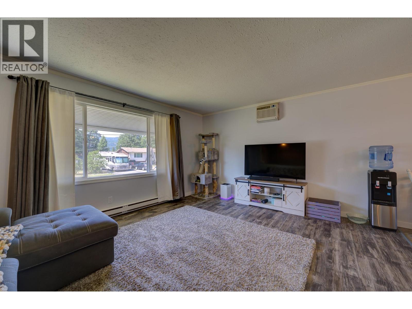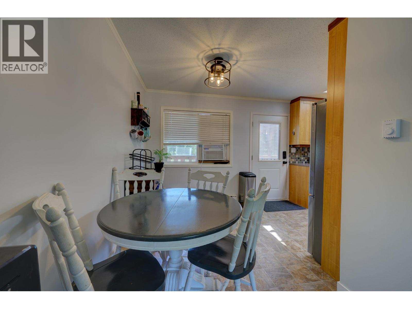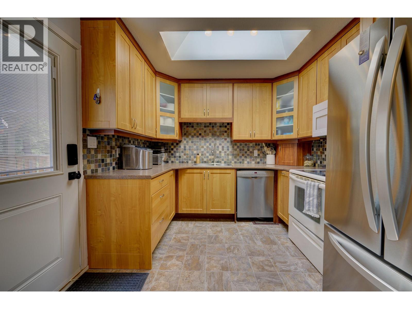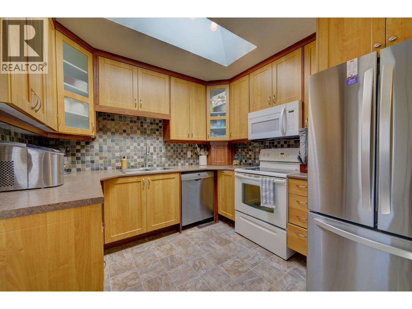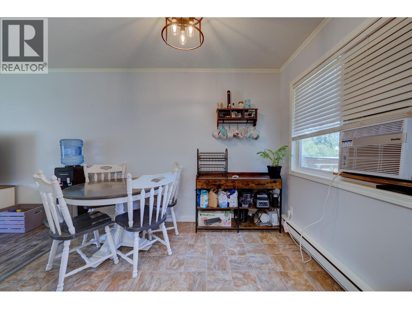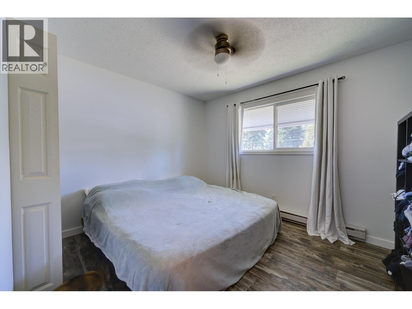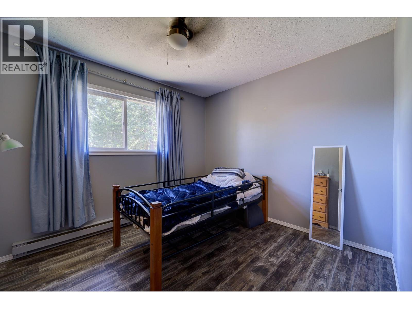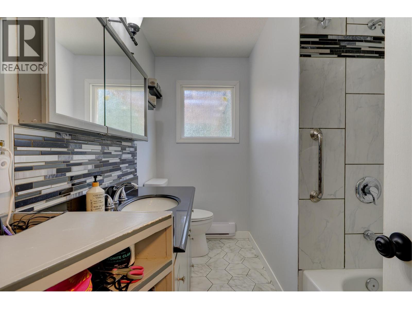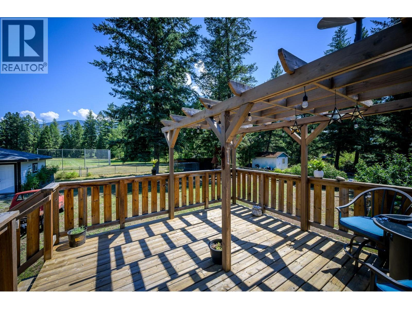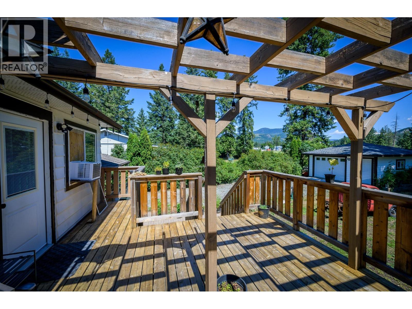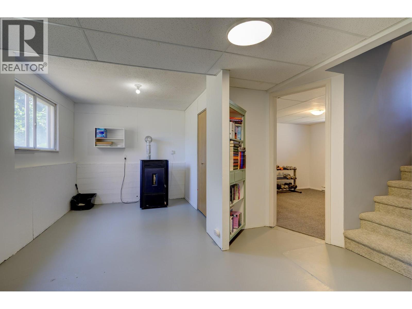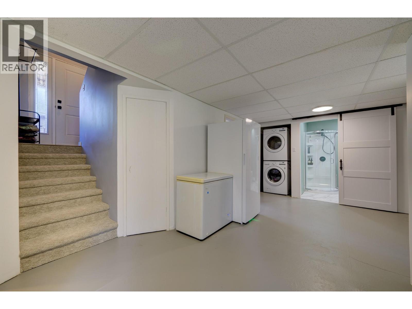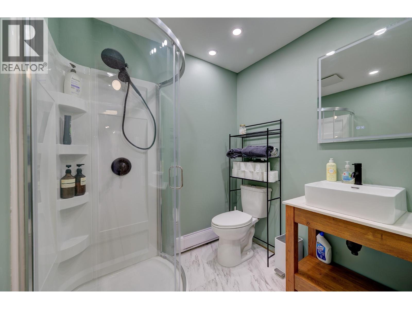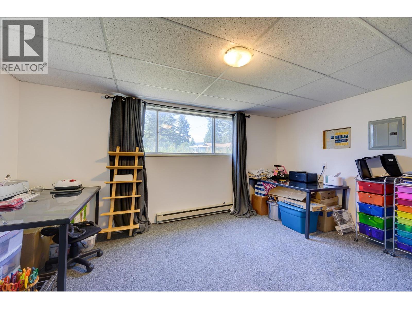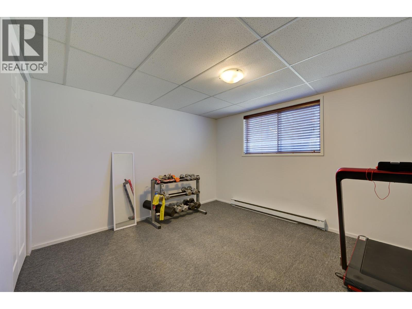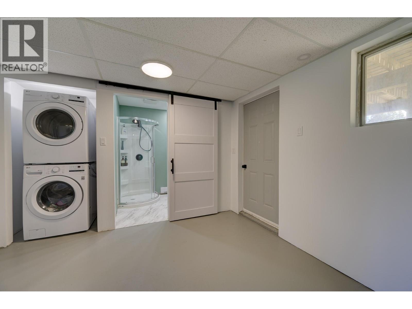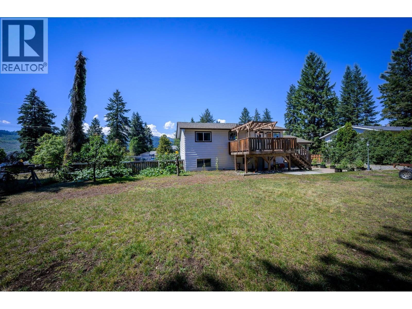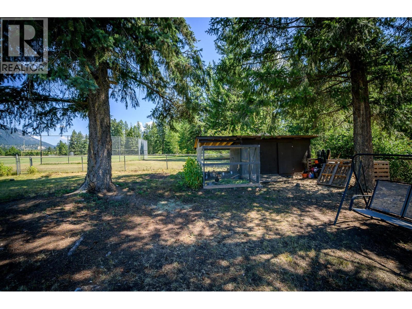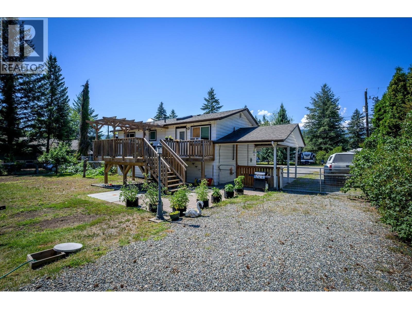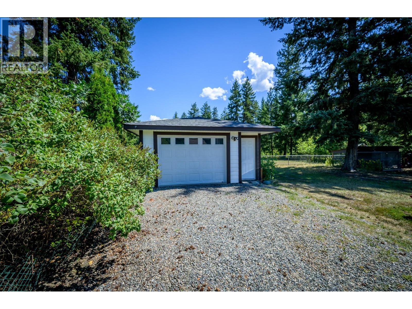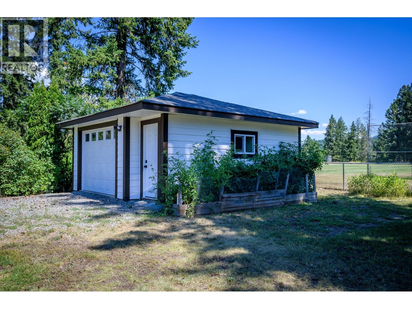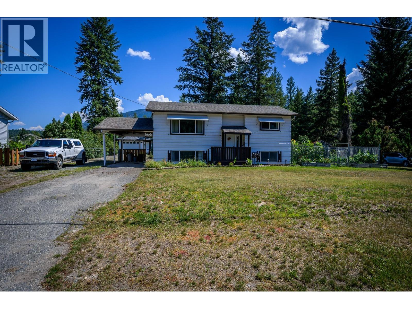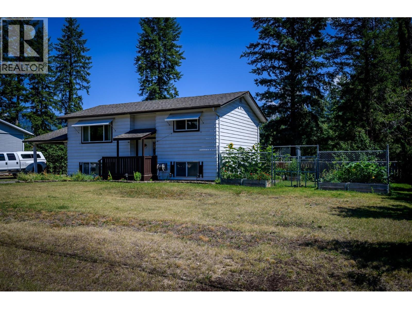4754 Gibbs Road Barriere, British Columbia V0E 1E0
$514,900
)Welcome to this charming four-bedroom home situated on a spacious lot with a fully fenced yard—perfect for chickens, gardening, and outdoor fun. Inside, you'll find a newer kitchen complete with updated fridge, fan hood/microwave oven, plus new vinyl flooring for a fresh, modern feel. The main bathroom has been tastefully updated, and new exterior doors add both style and security. Downstairs offers two additional bedrooms, a brand-new bathroom, and a certified pellet stove for cozy comfort. Newer windows upstairs and a 2021 hot water tank ensure efficiency and peace of mind. Detached shop (17. x 20) offers 220 amp power with a 30 Amp RV power as well as a handy septic dump too! All measurements are approximate. Please call for more information or to view. (id:63869)
Property Details
| MLS® Number | 10358432 |
| Property Type | Single Family |
| Neigbourhood | Barriere |
| Amenities Near By | Park, Recreation, Shopping |
| Community Features | Family Oriented |
| Features | Level Lot |
| Parking Space Total | 5 |
Building
| Bathroom Total | 2 |
| Bedrooms Total | 4 |
| Appliances | Range, Refrigerator, Dishwasher, Dryer, Microwave, Washer |
| Basement Type | Full |
| Constructed Date | 1976 |
| Construction Style Attachment | Detached |
| Flooring Type | Mixed Flooring |
| Heating Fuel | Electric, Wood |
| Heating Type | Baseboard Heaters, Stove, See Remarks |
| Roof Material | Asphalt Shingle |
| Roof Style | Unknown |
| Stories Total | 2 |
| Size Interior | 1,800 Ft2 |
| Type | House |
| Utility Water | Municipal Water |
Parking
| Attached Garage | 1 |
Land
| Access Type | Easy Access |
| Acreage | No |
| Fence Type | Fence |
| Land Amenities | Park, Recreation, Shopping |
| Landscape Features | Landscaped, Level |
| Size Irregular | 0.34 |
| Size Total | 0.34 Ac|under 1 Acre |
| Size Total Text | 0.34 Ac|under 1 Acre |
| Zoning Type | Unknown |
Rooms
| Level | Type | Length | Width | Dimensions |
|---|---|---|---|---|
| Basement | Other | 15'10'' x 7'9'' | ||
| Basement | Utility Room | 8'11'' x 11'4'' | ||
| Basement | Laundry Room | 3'6'' x 3' | ||
| Basement | 3pc Bathroom | 6'6'' x 5'9'' | ||
| Basement | Bedroom | 15'9'' x 10'11'' | ||
| Basement | Bedroom | 11'4'' x 11' | ||
| Main Level | Bedroom | 11' x 9'6'' | ||
| Main Level | 4pc Bathroom | 9'9'' x 6'8'' | ||
| Main Level | Primary Bedroom | 11'10'' x 10'0'' | ||
| Main Level | Kitchen | 9'8'' x 9'6'' | ||
| Main Level | Dining Room | 9'11'' x 7' | ||
| Main Level | Living Room | 16'4'' x 9'11'' | ||
| Main Level | Foyer | 6'2'' x 3'10'' |
https://www.realtor.ca/real-estate/28695800/4754-gibbs-road-barriere-barriere
Contact Us
Contact us for more information
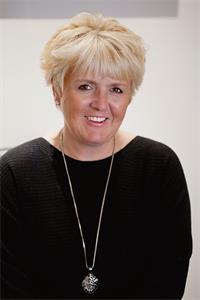
Cindy Leibel
Personal Real Estate Corporation
www.cindyleibel.com
800 Seymour Street
Kamloops, British Columbia V2C 2H5
(250) 374-1461
(250) 374-0752

