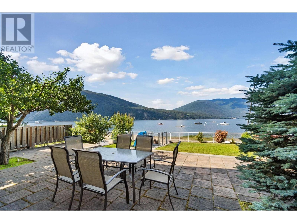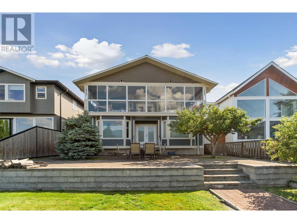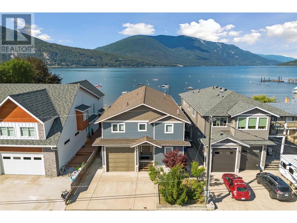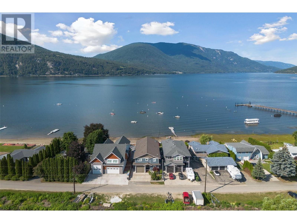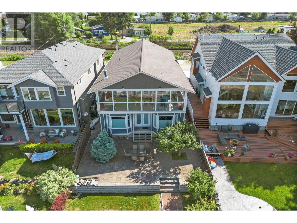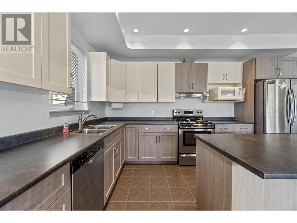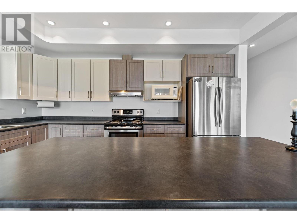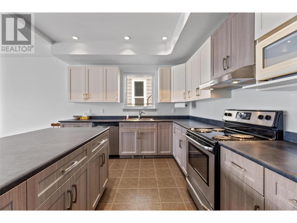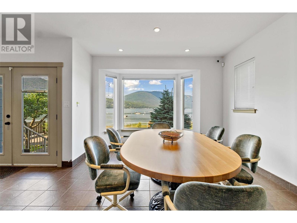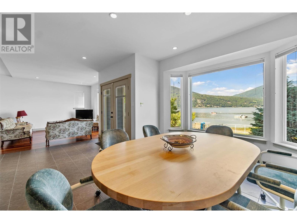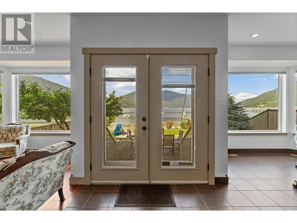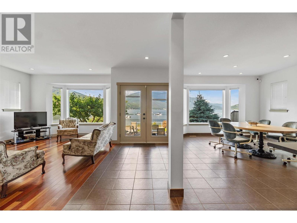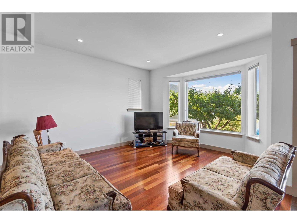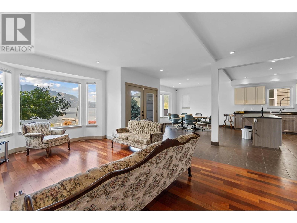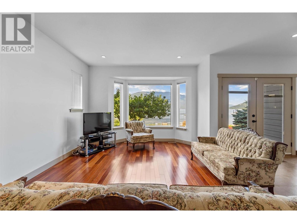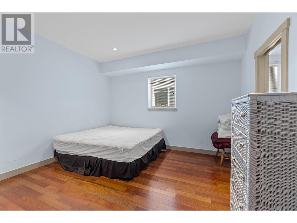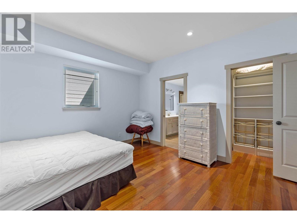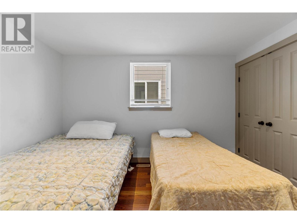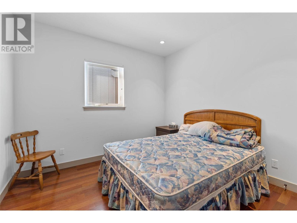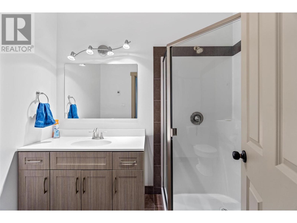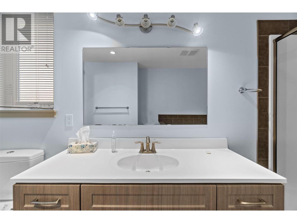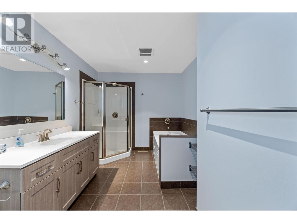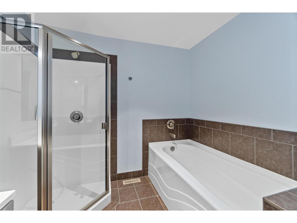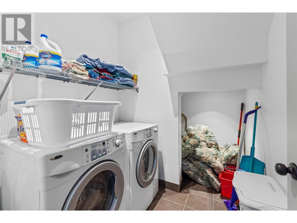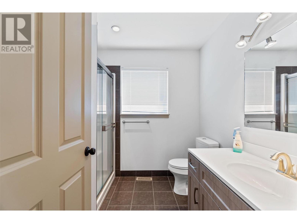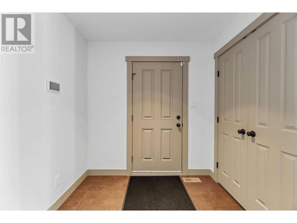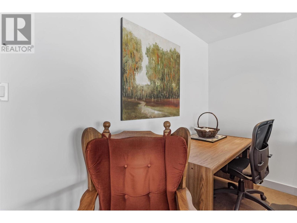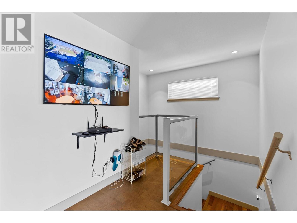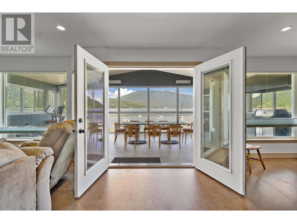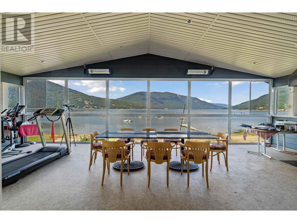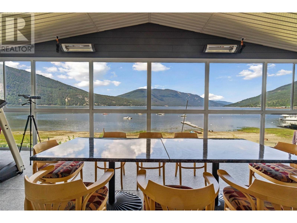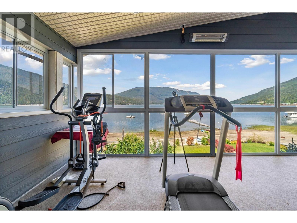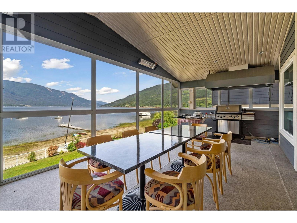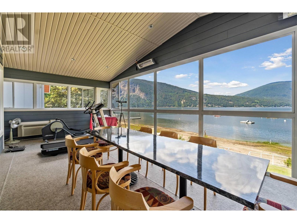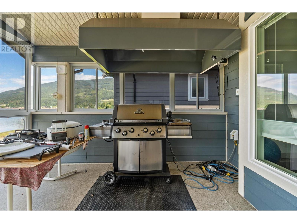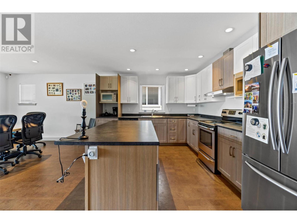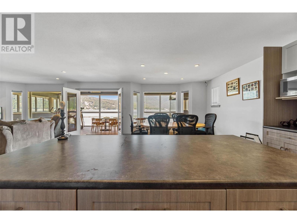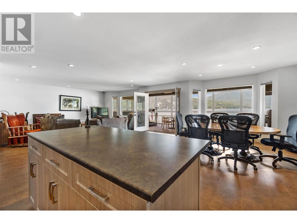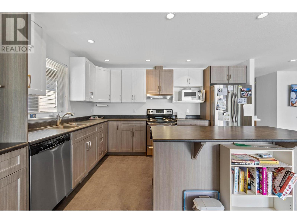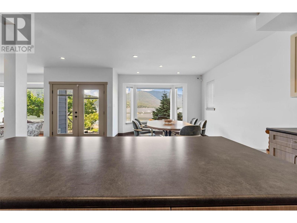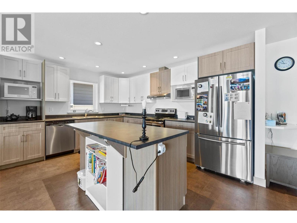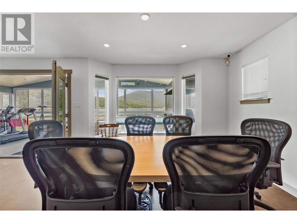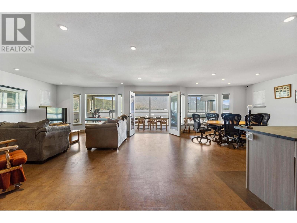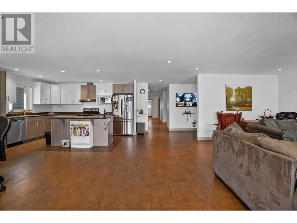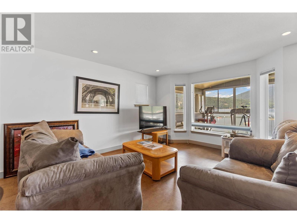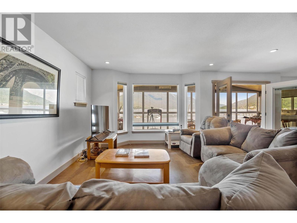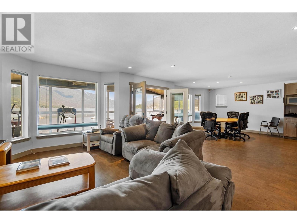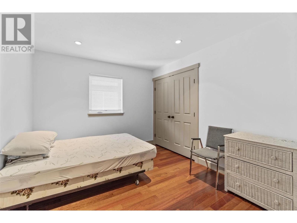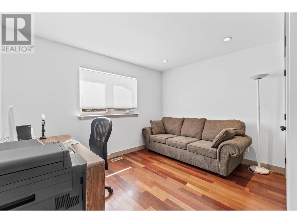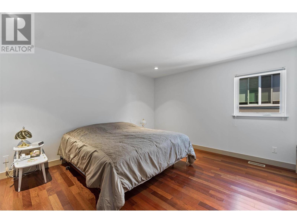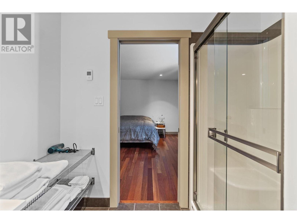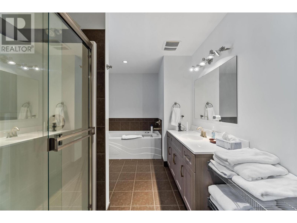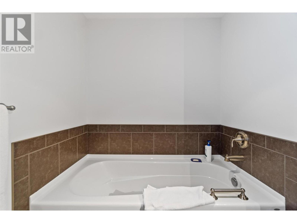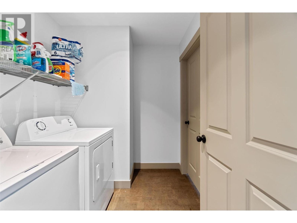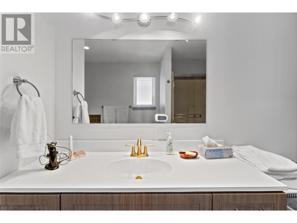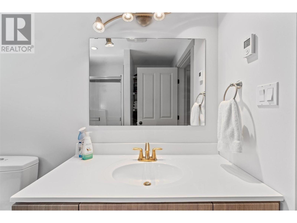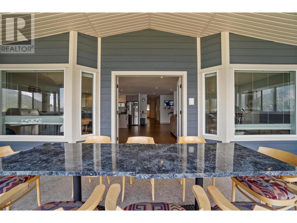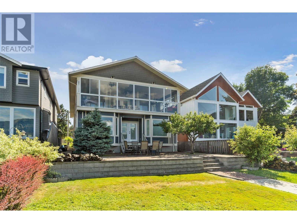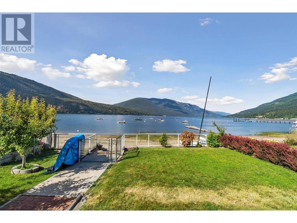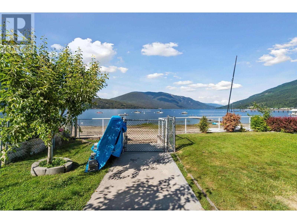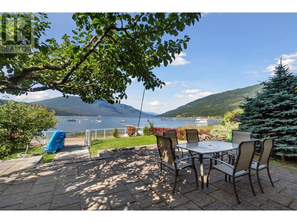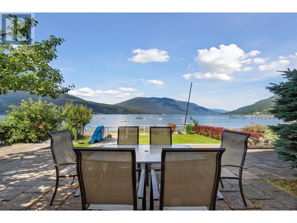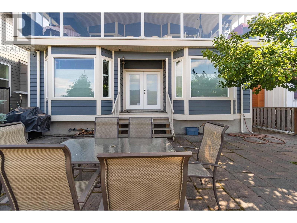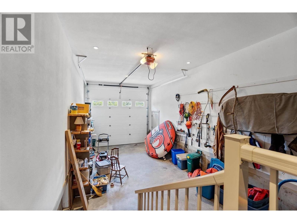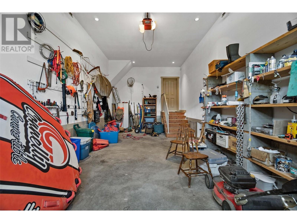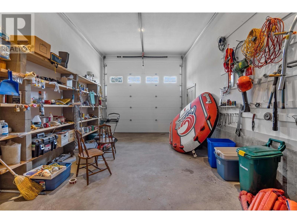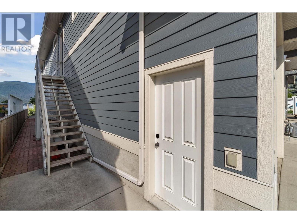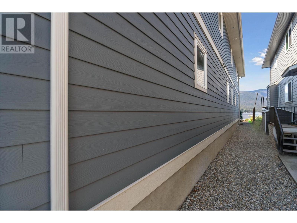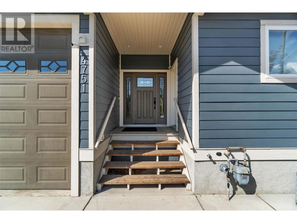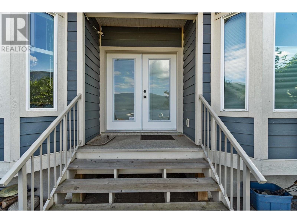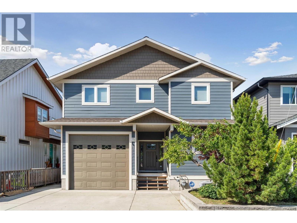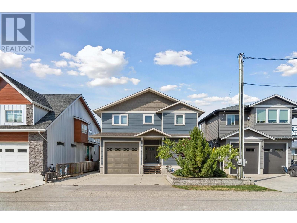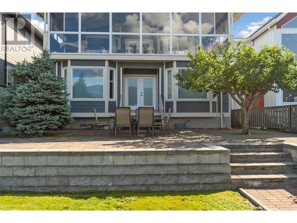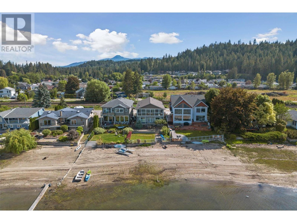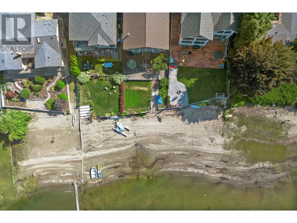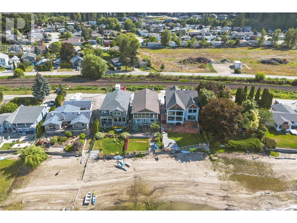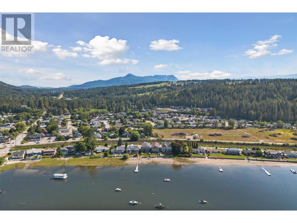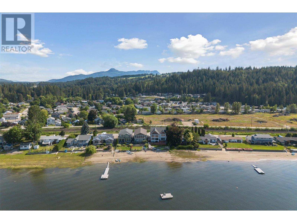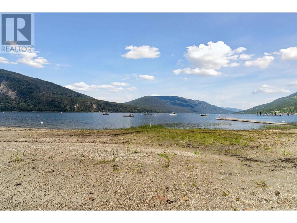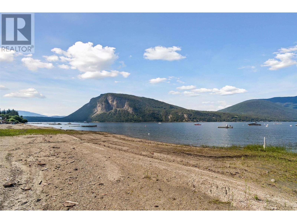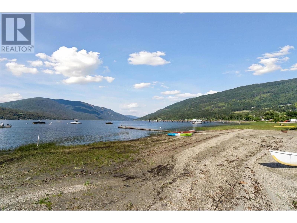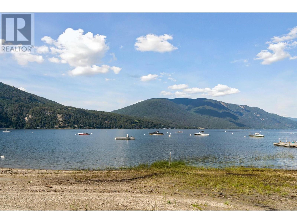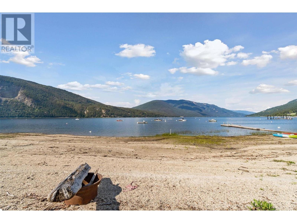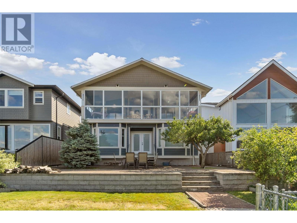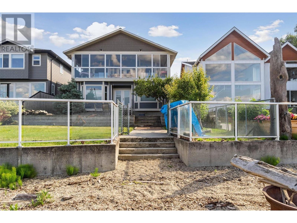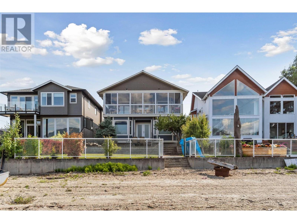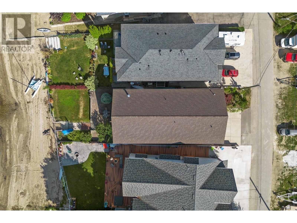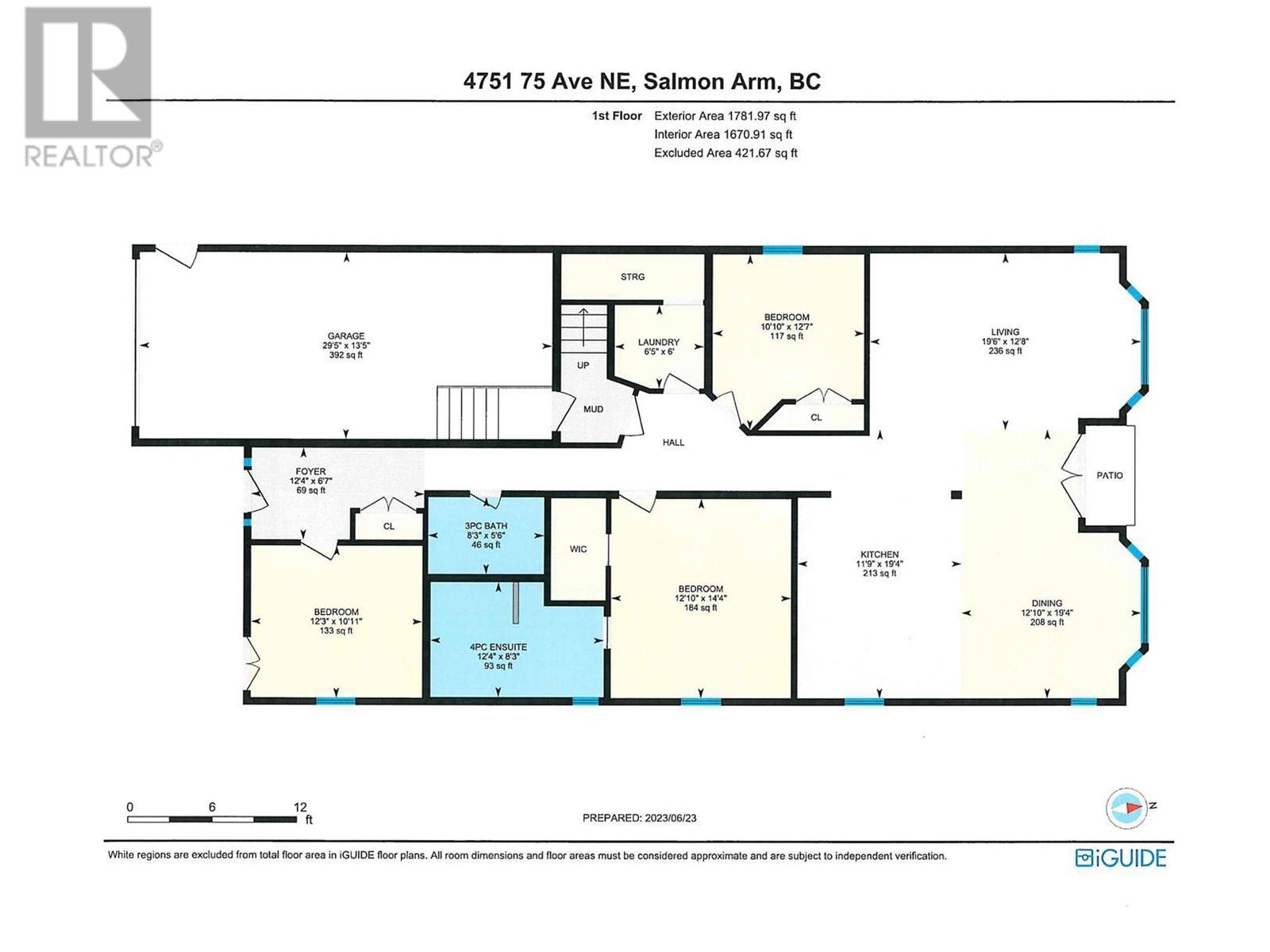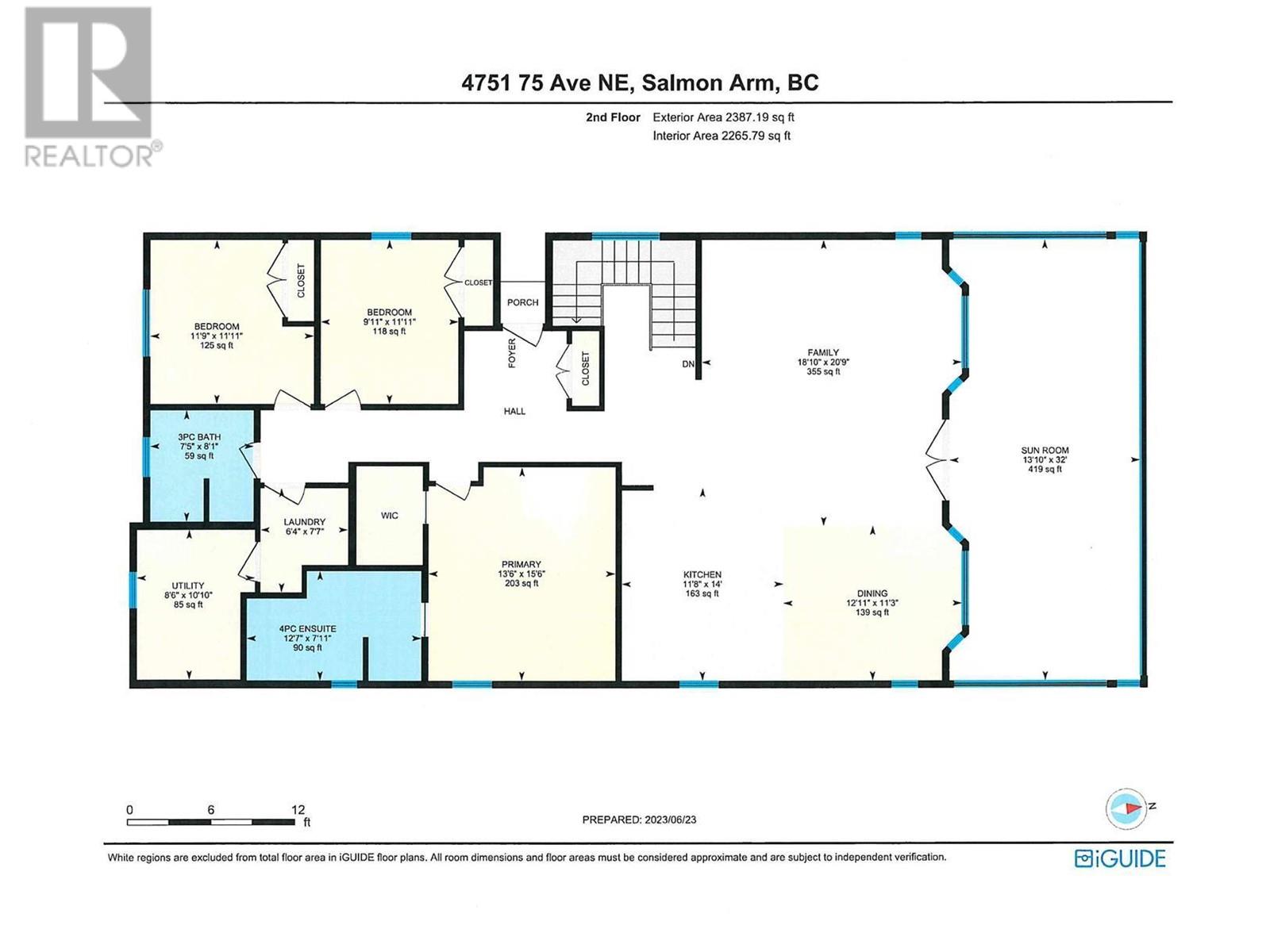4751 75 Avenue Ne Salmon Arm, British Columbia V0E 1K0
$1,975,000
LOOKING TO OWN WATERFRONT PROPERTY IN SALMON ARM? This is your chance to own an amazing property designed for you and your extended family. A total of 6 bedrooms and 4 bathrooms this home features a spacious open design. Over 1700 sq feet on the main level with 3 bedrooms, 2 bathrooms, kitchen/dining/living room, laundry and covered lower patio looking out at the lake and offering access to the beach. Second floor is over 2300 sq feet again with 3 bedrooms, 2 bathrooms, kitchen/dining/living room, laundry and large enclosed deck with an amazing view of Shuswap Lake, Bastion Mountain and the hills beyond. 2 separate entrances, 2 utility rooms with separate heat, air conditioning, etc. Quality custom built. Must see if you're looking for a home on the lake mere minutes to town. (id:20009)
Property Details
| MLS® Number | 10303082 |
| Property Type | Single Family |
| Neigbourhood | NE Salmon Arm |
| Amenities Near By | Golf Nearby, Public Transit, Recreation, Schools |
| Community Features | Mobiles Allowed, Pets Allowed, Rentals Allowed |
| Features | Level Lot |
| Parking Space Total | 3 |
| View Type | Lake View, Mountain View, View (panoramic) |
| Water Front Type | Waterfront On Lake |
Building
| Bathroom Total | 4 |
| Bedrooms Total | 6 |
| Basement Type | Crawl Space |
| Constructed Date | 2013 |
| Construction Style Attachment | Detached |
| Cooling Type | Central Air Conditioning |
| Exterior Finish | Composite Siding |
| Flooring Type | Hardwood, Other, Tile |
| Heating Type | Forced Air, See Remarks |
| Roof Material | Asphalt Shingle |
| Roof Style | Unknown |
| Stories Total | 2 |
| Size Interior | 4168 Sqft |
| Type | House |
| Utility Water | Municipal Water |
Parking
| Attached Garage | 1 |
Land
| Acreage | No |
| Fence Type | Fence |
| Land Amenities | Golf Nearby, Public Transit, Recreation, Schools |
| Landscape Features | Landscaped, Level |
| Sewer | Municipal Sewage System |
| Size Frontage | 45 Ft |
| Size Irregular | 0.15 |
| Size Total | 0.15 Ac|under 1 Acre |
| Size Total Text | 0.15 Ac|under 1 Acre |
| Zoning Type | Unknown |
Rooms
| Level | Type | Length | Width | Dimensions |
|---|---|---|---|---|
| Second Level | Utility Room | 10'10'' x 8'6'' | ||
| Second Level | Sunroom | 32'0'' x 13'10'' | ||
| Second Level | Primary Bedroom | 15'6'' x 13'6'' | ||
| Second Level | Laundry Room | 7'7'' x 6'4'' | ||
| Second Level | Kitchen | 14'0'' x 11'8'' | ||
| Second Level | Family Room | 20'9'' x 18'10'' | ||
| Second Level | Dining Room | 11'3'' x 12'11'' | ||
| Second Level | Bedroom | 11'11'' x 11'9'' | ||
| Second Level | Bedroom | 11'11'' x 9'1'' | ||
| Second Level | 4pc Ensuite Bath | 7'11'' x 12'7'' | ||
| Second Level | 3pc Bathroom | 8'1'' x 7'5'' | ||
| Main Level | Living Room | 12'8'' x 19'6'' | ||
| Main Level | Laundry Room | 6'0'' x 6'5'' | ||
| Main Level | Kitchen | 19'4'' x 11'9'' | ||
| Main Level | Other | 13'5'' x 29'5'' | ||
| Main Level | Foyer | 6'7'' x 12'4'' | ||
| Main Level | Dining Room | 19'4'' x 12'10'' | ||
| Main Level | Bedroom | 10'11'' x 12'3'' | ||
| Main Level | Bedroom | 14'4'' x 12'10'' | ||
| Main Level | Bedroom | 12'7'' x 10'10'' | ||
| Main Level | 4pc Ensuite Bath | 8'3'' x 12'7'' | ||
| Main Level | 3pc Bathroom | 5'6'' x 8'3'' |
https://www.realtor.ca/real-estate/26579924/4751-75-avenue-ne-salmon-arm-ne-salmon-arm
Interested?
Contact us for more information
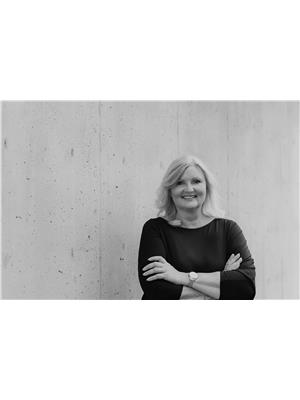
Tina Cosman
www.tinacosman.com/

P.o. Box 434
Salmon Arm, British Columbia V1E 4N6
(250) 832-9997
(250) 832-9935
www.royallepageaccess.ca/

