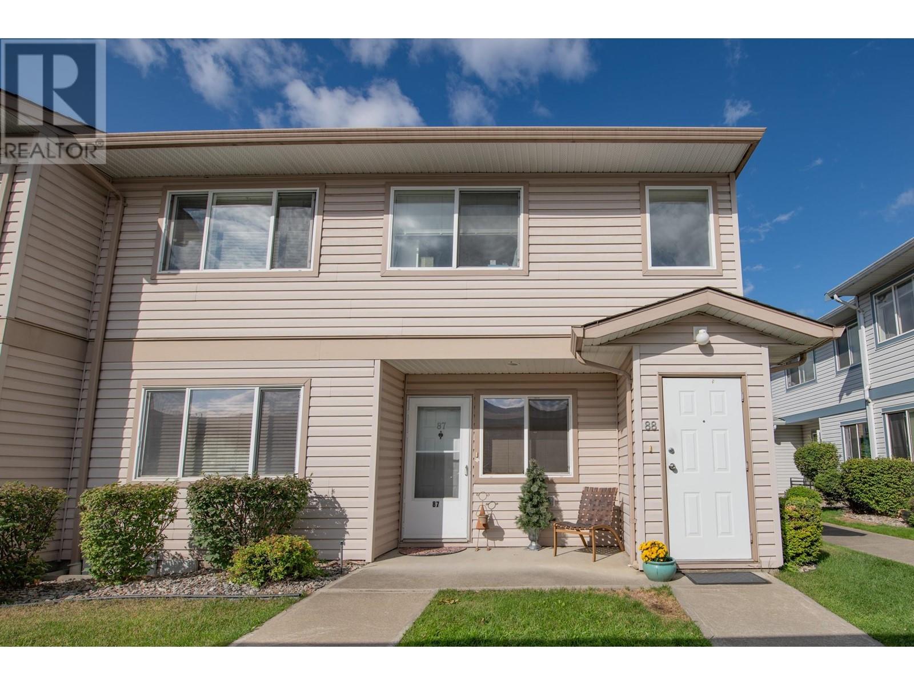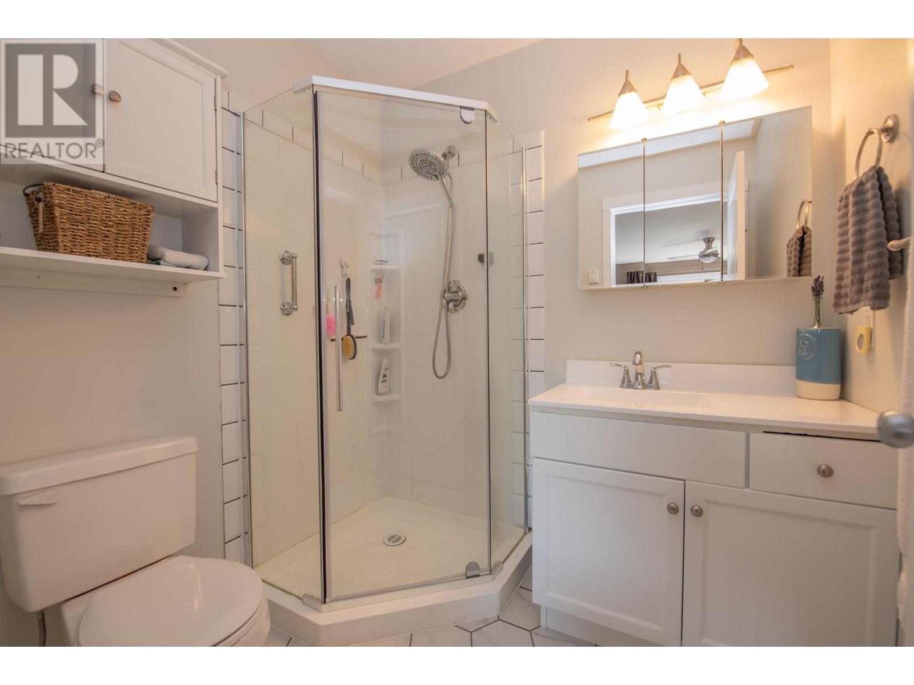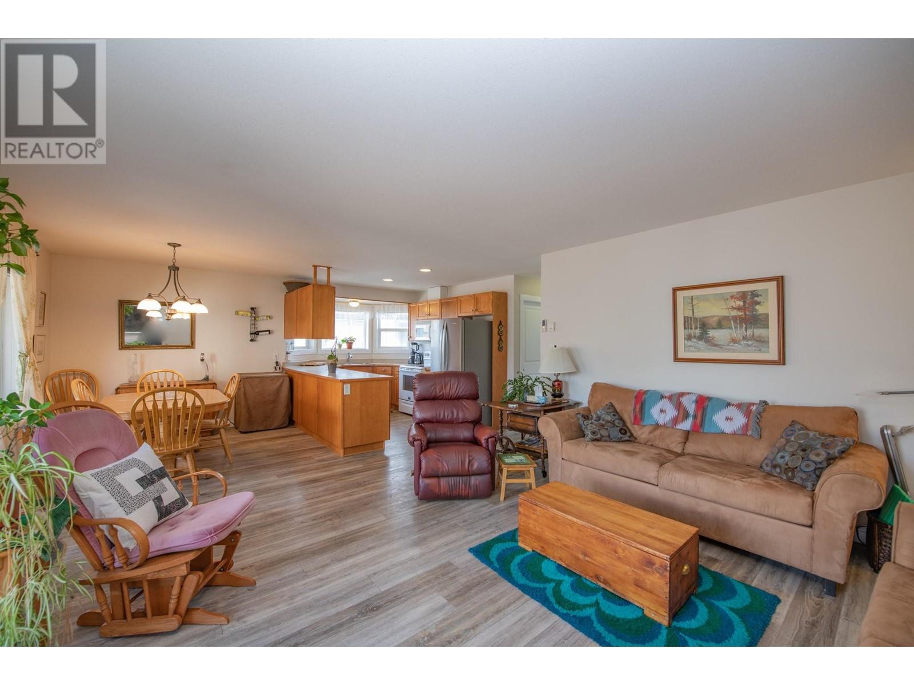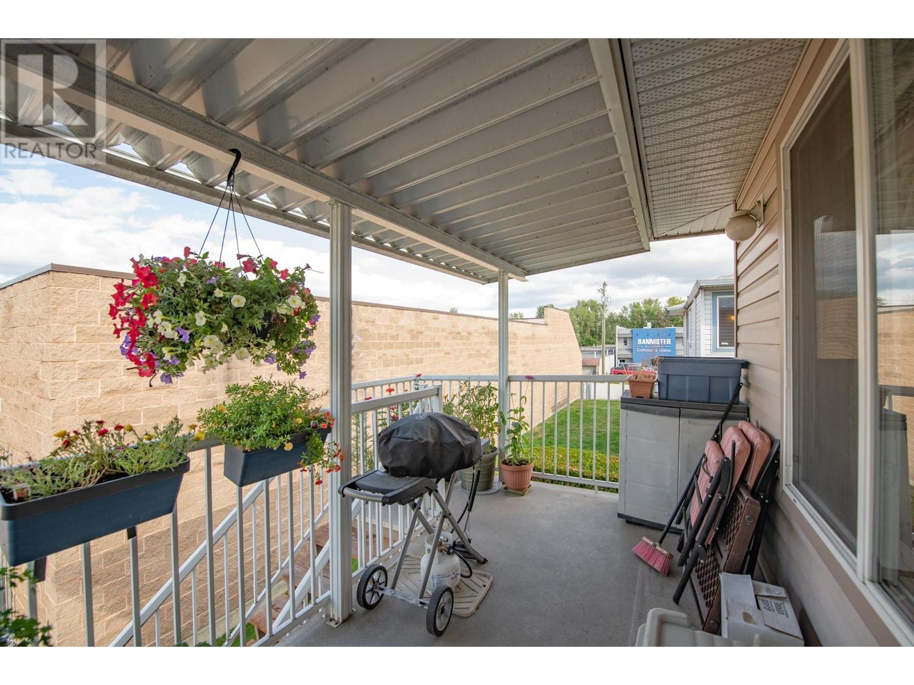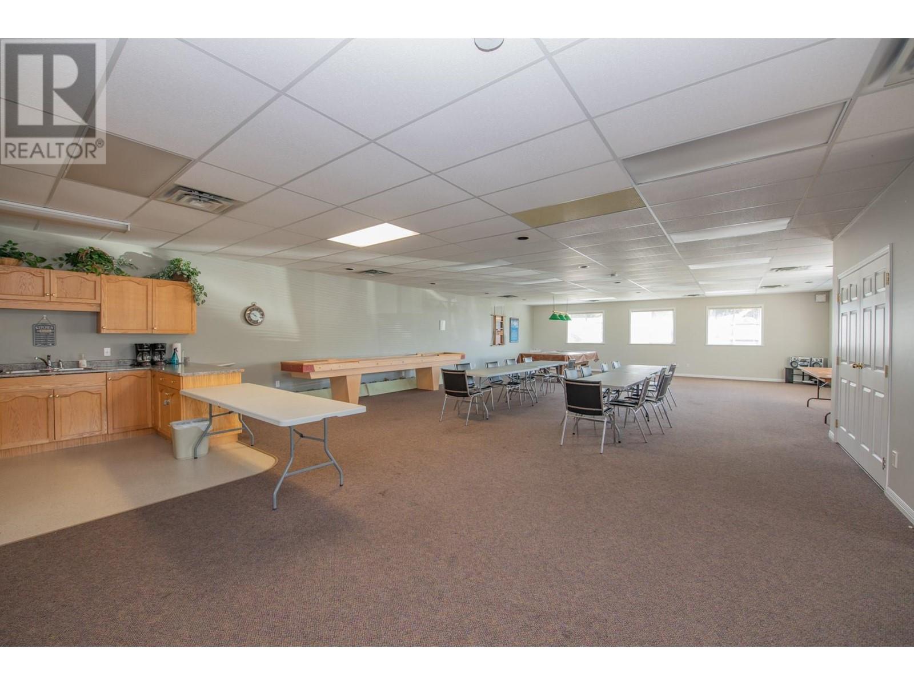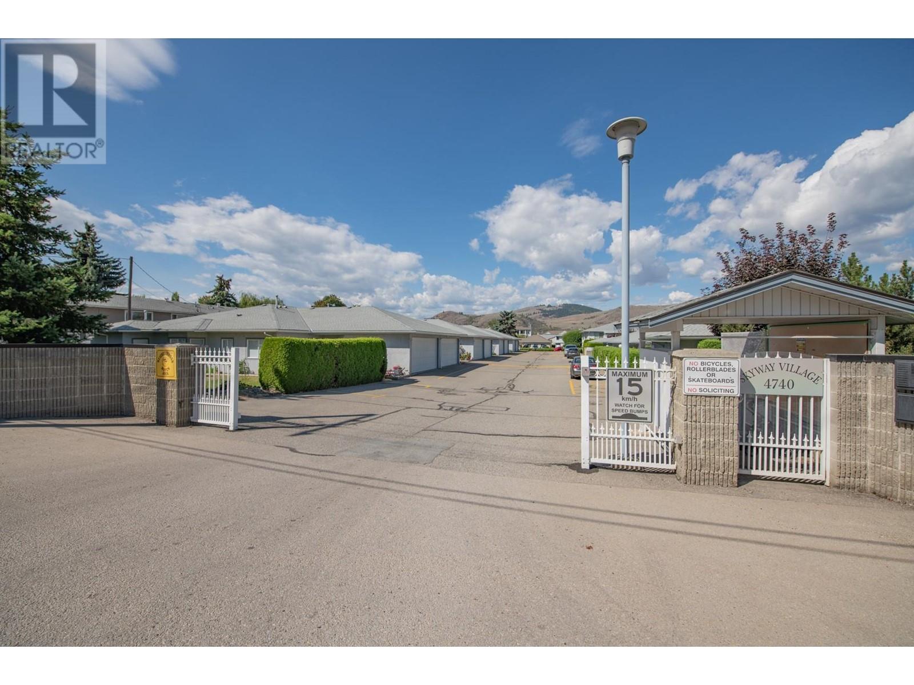4740 20 Street Unit# 88 Vernon, British Columbia V1T 9N7
$399,000Maintenance, Reserve Fund Contributions, Insurance, Ground Maintenance, Other, See Remarks, Recreation Facilities, Sewer, Waste Removal, Water
$261 Monthly
Maintenance, Reserve Fund Contributions, Insurance, Ground Maintenance, Other, See Remarks, Recreation Facilities, Sewer, Waste Removal, Water
$261 MonthlyCome see this well maintained top floor corner unit at Skyway Village with 2 Bedrooms, 2 Bathrooms and a covered balcony. Plenty of natural light throughout and lots of room. Maple cabinetry in the kitchen with plenty of counter space. Close to so many amenities, shopping, schools, bus route, and so much more within walking distance. Strata fees include sewer, water, garbage, yard maintenance and snow removal. One carport parking space provided as well as storage unit. Come and visit today! (id:20009)
Property Details
| MLS® Number | 10322885 |
| Property Type | Single Family |
| Neigbourhood | Harwood |
| Community Name | Skyway Village |
| Community Features | Recreational Facilities |
| Features | Balcony |
| Parking Space Total | 1 |
| Storage Type | Storage, Locker |
| Structure | Clubhouse |
Building
| Bathroom Total | 2 |
| Bedrooms Total | 2 |
| Amenities | Clubhouse, Party Room, Recreation Centre, Storage - Locker |
| Appliances | Refrigerator, Dishwasher, Range - Electric, Microwave, Washer/dryer Stack-up |
| Constructed Date | 2005 |
| Cooling Type | Wall Unit |
| Exterior Finish | Vinyl Siding |
| Fireplace Fuel | Gas |
| Fireplace Present | Yes |
| Fireplace Type | Unknown |
| Flooring Type | Carpeted, Vinyl |
| Heating Fuel | Electric |
| Heating Type | Baseboard Heaters |
| Roof Material | Asphalt Shingle |
| Roof Style | Unknown |
| Stories Total | 1 |
| Size Interior | 1,098 Ft2 |
| Type | Apartment |
| Utility Water | Municipal Water |
Parking
| Covered |
Land
| Acreage | No |
| Sewer | Municipal Sewage System |
| Size Total Text | Under 1 Acre |
| Zoning Type | Unknown |
Rooms
| Level | Type | Length | Width | Dimensions |
|---|---|---|---|---|
| Main Level | Bedroom | 10'11'' x 10'5'' | ||
| Main Level | Dining Room | 12'10'' x 8'9'' | ||
| Main Level | Laundry Room | 8'10'' x 5'1'' | ||
| Main Level | 3pc Ensuite Bath | 6'8'' x 6'3'' | ||
| Main Level | 4pc Bathroom | 4'11'' x 7'10'' | ||
| Main Level | Primary Bedroom | 11'11'' x 18' | ||
| Main Level | Living Room | 11'11'' x 16' | ||
| Main Level | Kitchen | 15'4'' x 9' |
https://www.realtor.ca/real-estate/27344838/4740-20-street-unit-88-vernon-harwood
Contact Us
Contact us for more information

Aj Eathorne
Personal Real Estate Corporation
ajeathorne.com/
@ajeathornerealestate/
ajeathorne/
aj.eathorne/
3405 27 St
Vernon, British Columbia V1T 4W8
(250) 549-2103
(250) 549-2106
thebchomes.com/
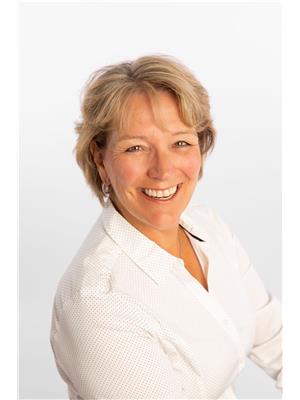
Carla Dahlen
Personal Real Estate Corporation
carla@carladahlen.com/
www.facebook.com/Carla.Dahlen
www.instagram.com/carladahlen1/
3405 27 St
Vernon, British Columbia V1T 4W8
(250) 549-2103
(250) 549-2106
thebchomes.com/



