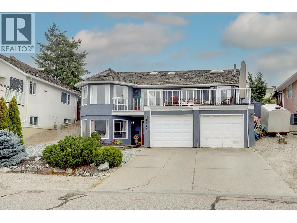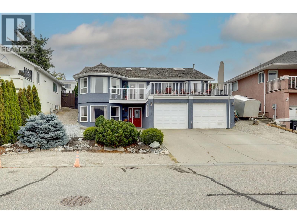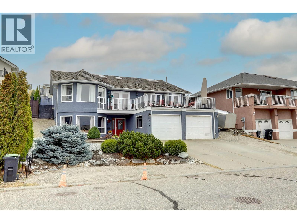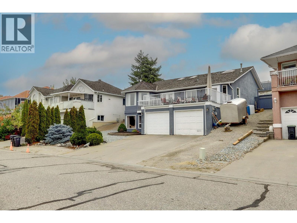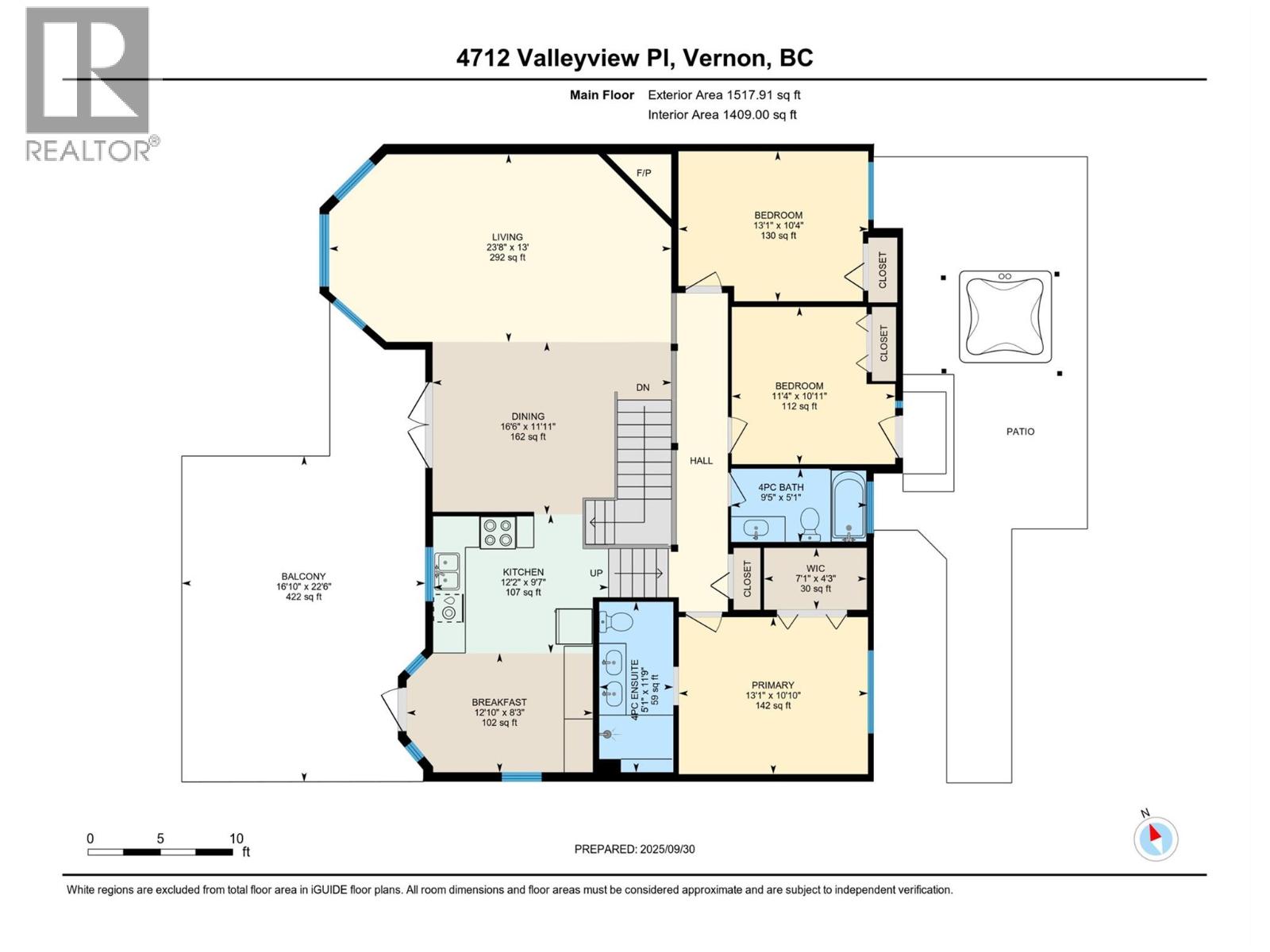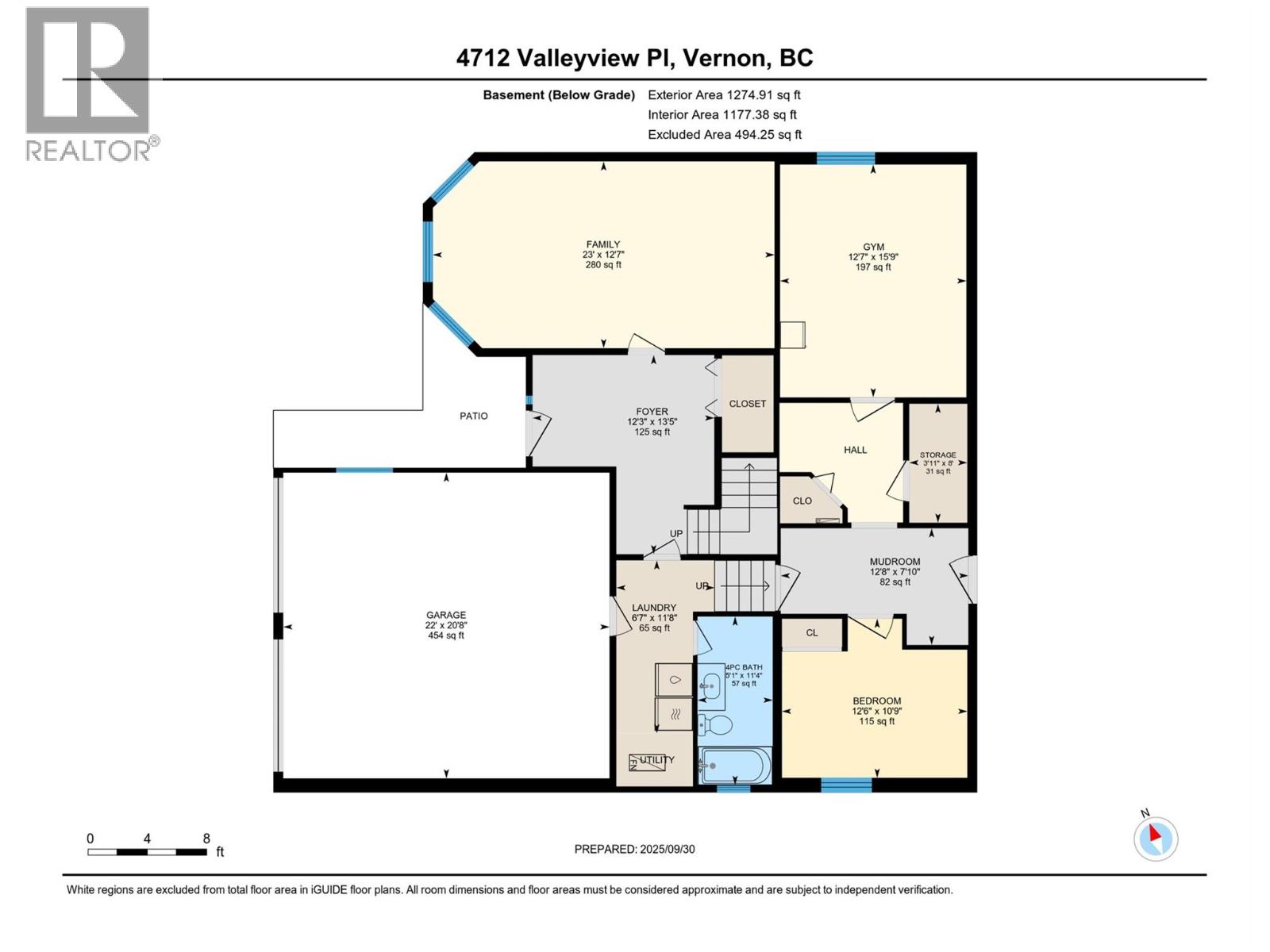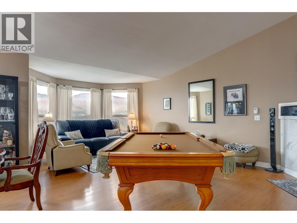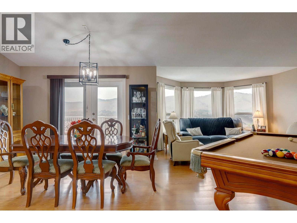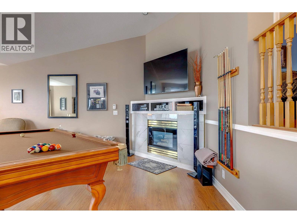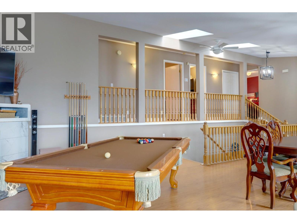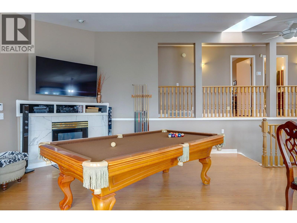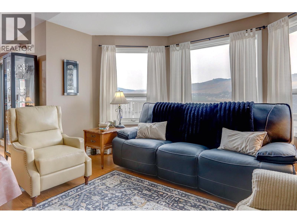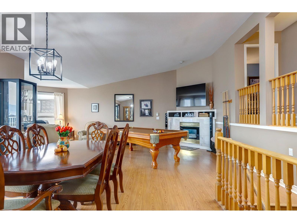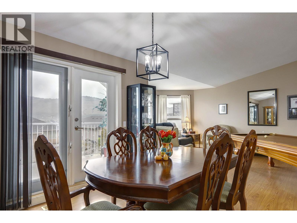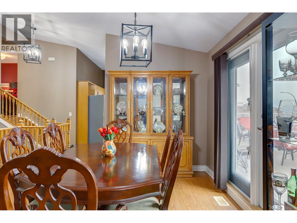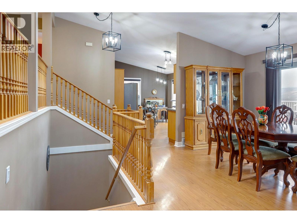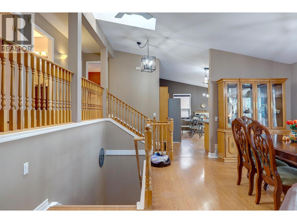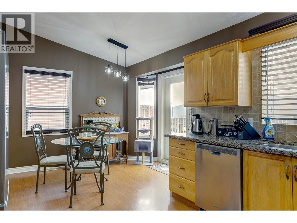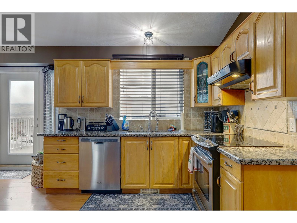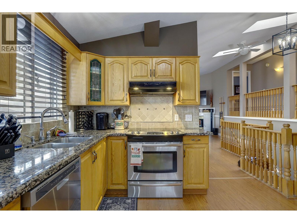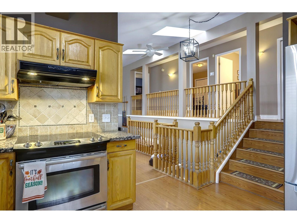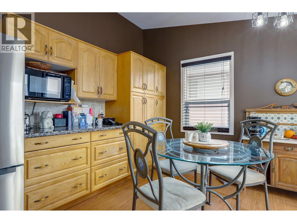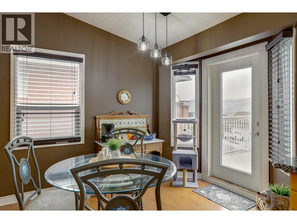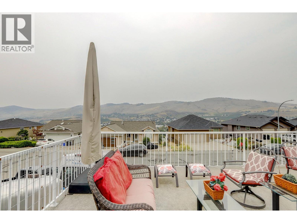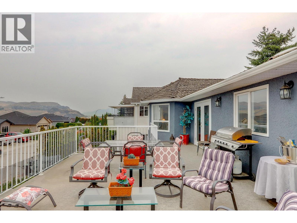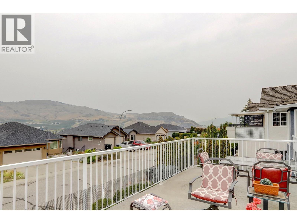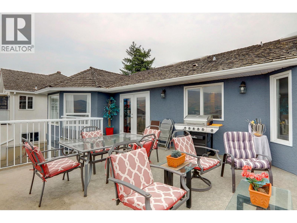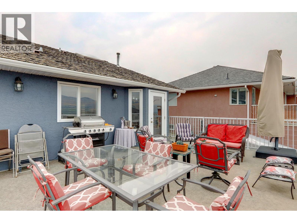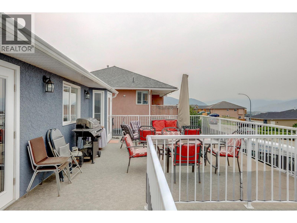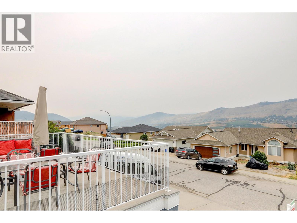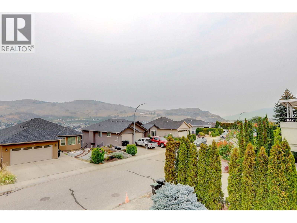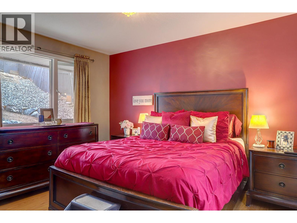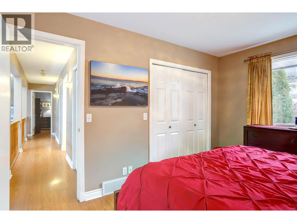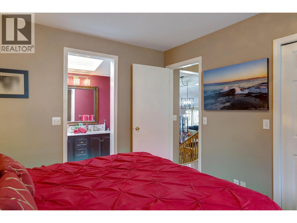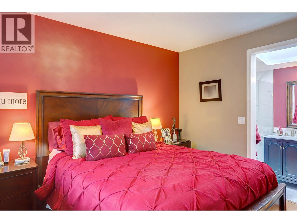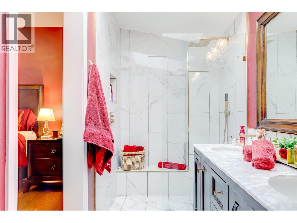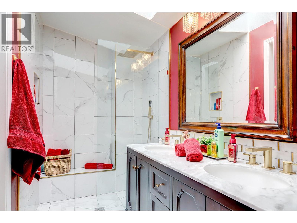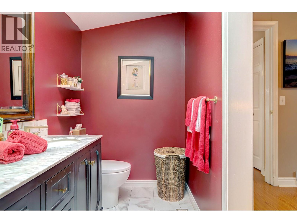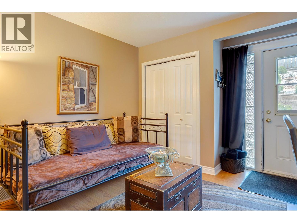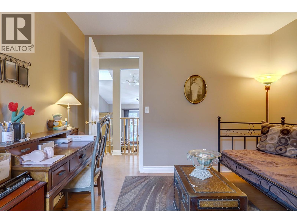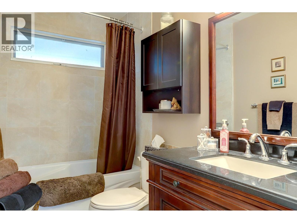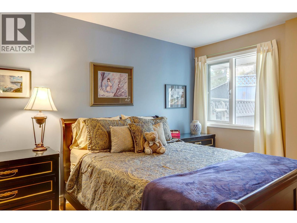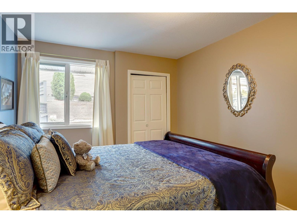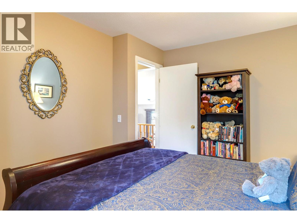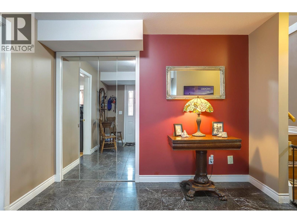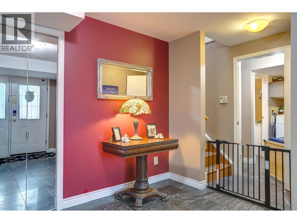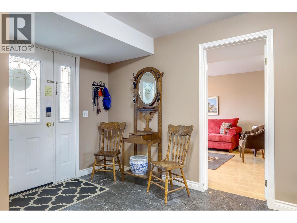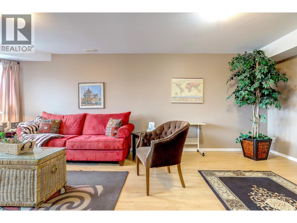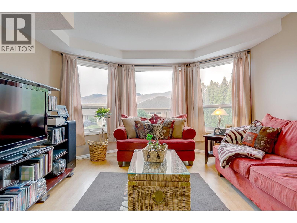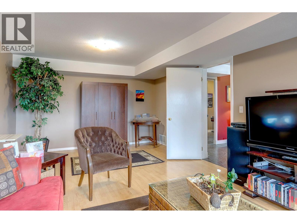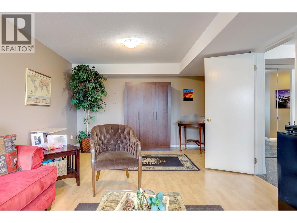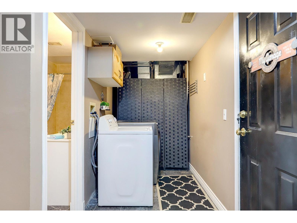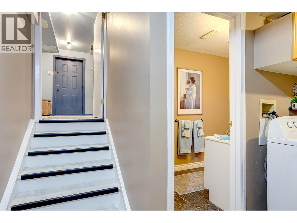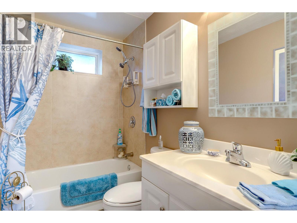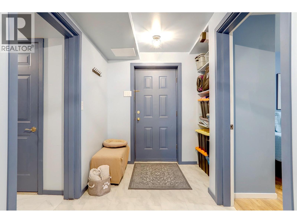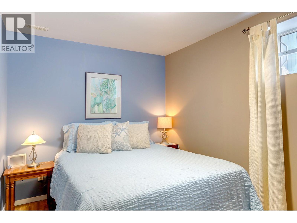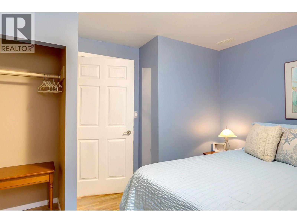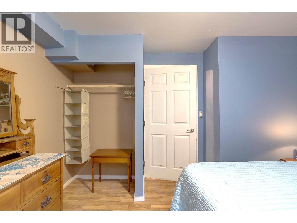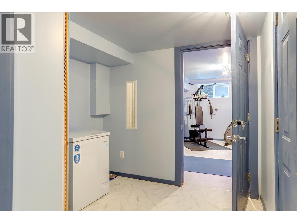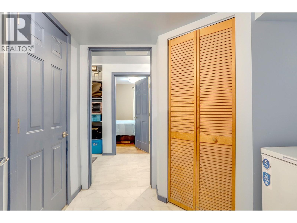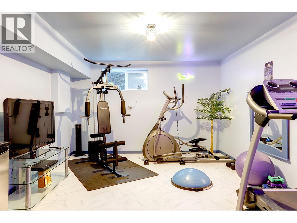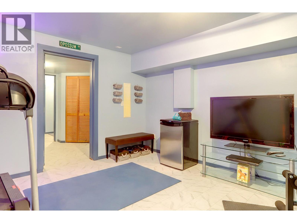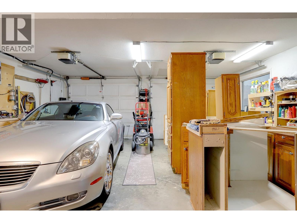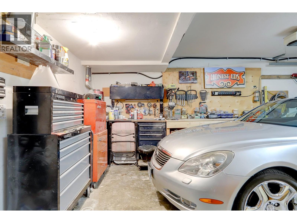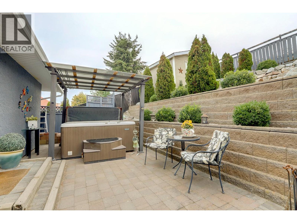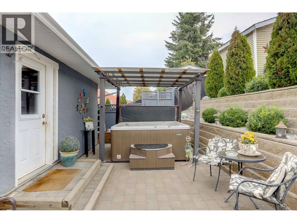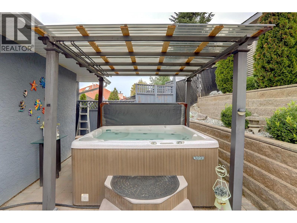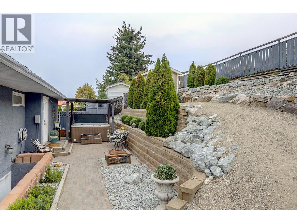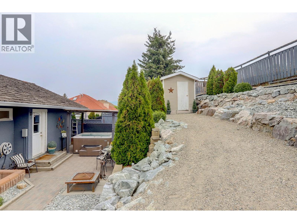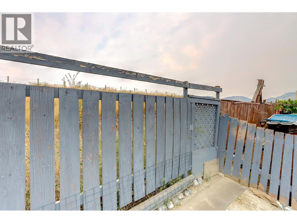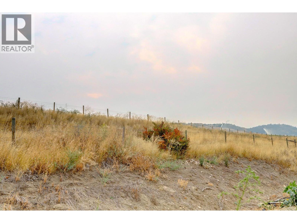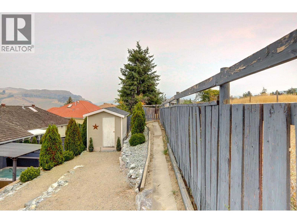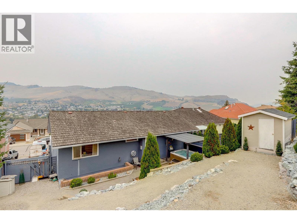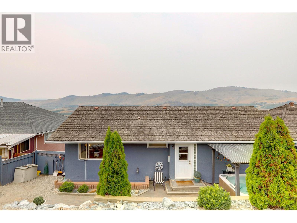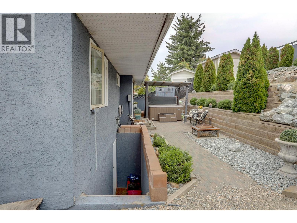4712 Valleyview Place Vernon, British Columbia V1T 9L6
$759,500
Terrific custom built 4 level front / back split level home in Mission Hill with lake and valley views. Very spacious 4 or 5 bedroom, 3 bath home that is perfect and ready to accommodate an income or family suite. Pleasing open design with tall vaulted, great floorplan and lots of upgrades. Beautiful lake and ""Valleyview"" from the extra large front deck. The rear yard backs onto a walking path and is; fenced, private and features a covered rear deck with negotiable hot tub. Large double garage with ample additional parking. Low maintenance front and rear yards. Granite countertops, stainless steel appliances, custom tile backsplash. New white marble tile ensuite with custom walk in shower. The basement is fully finished currently with 4th bedroom, gym and large recreation room and lots of storage. Professional floorplans are available on-line and there are 2 very good options for a separate basement suite. Very good used kitchen cabinets are in the garage, negotiable and could be installed before completion. Clean and move in ready. New hot water tank in Sept of 2025 and all the Poly B has been removed. Sellers have already purchased and have priced and reduced to sell. (id:63869)
Property Details
| MLS® Number | 10364218 |
| Property Type | Single Family |
| Neigbourhood | Mission Hill |
| Features | One Balcony |
| Parking Space Total | 4 |
| View Type | Valley View, View (panoramic) |
Building
| Bathroom Total | 3 |
| Bedrooms Total | 4 |
| Constructed Date | 1994 |
| Construction Style Attachment | Detached |
| Cooling Type | Central Air Conditioning |
| Exterior Finish | Stucco |
| Fireplace Fuel | Gas |
| Fireplace Present | Yes |
| Fireplace Total | 1 |
| Fireplace Type | Unknown |
| Heating Type | Forced Air, See Remarks |
| Roof Material | Cedar Shake |
| Roof Style | Unknown |
| Stories Total | 2 |
| Size Interior | 2,791 Ft2 |
| Type | House |
| Utility Water | Municipal Water |
Parking
| Attached Garage | 2 |
Land
| Acreage | No |
| Sewer | Municipal Sewage System |
| Size Irregular | 0.14 |
| Size Total | 0.14 Ac|under 1 Acre |
| Size Total Text | 0.14 Ac|under 1 Acre |
| Zoning Type | Residential |
Rooms
| Level | Type | Length | Width | Dimensions |
|---|---|---|---|---|
| Lower Level | Other | 20'8'' x 22'0'' | ||
| Lower Level | Storage | 8'0'' x 3'11'' | ||
| Lower Level | Mud Room | 7'10'' x 12'8'' | ||
| Lower Level | Laundry Room | 11'8'' x 6'7'' | ||
| Lower Level | Gym | 15'9'' x 12'7'' | ||
| Lower Level | 4pc Bathroom | 11'4'' x 5'1'' | ||
| Lower Level | Bedroom | 10'9'' x 12'6'' | ||
| Lower Level | Foyer | 13'5'' x 12'3'' | ||
| Lower Level | Family Room | 12'7'' x 23'0'' | ||
| Main Level | Other | 4'3'' x 7'1'' | ||
| Main Level | Other | 22'6'' x 16'10'' | ||
| Main Level | 4pc Bathroom | 5'1'' x 9'5'' | ||
| Main Level | Bedroom | 10'11'' x 11'4'' | ||
| Main Level | Bedroom | 10'4'' x 13'1'' | ||
| Main Level | 4pc Ensuite Bath | 11'9'' x 5'1'' | ||
| Main Level | Primary Bedroom | 10'10'' x 13'1'' | ||
| Main Level | Dining Nook | 8'3'' x 12'10'' | ||
| Main Level | Dining Room | 11'11'' x 16'6'' | ||
| Main Level | Kitchen | 9'7'' x 12'2'' | ||
| Main Level | Living Room | 13'0'' x 23'8'' |
https://www.realtor.ca/real-estate/28919486/4712-valleyview-place-vernon-mission-hill
Contact Us
Contact us for more information

Don Defeo
Personal Real Estate Corporation
www.vernonrealestate.com/
5603 27th Street
Vernon, British Columbia V1T 8Z5
(250) 549-4161
(250) 549-7007
www.remaxvernon.com/

