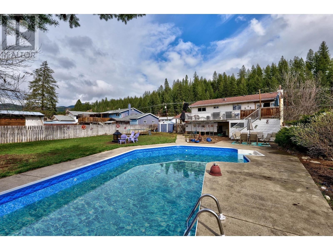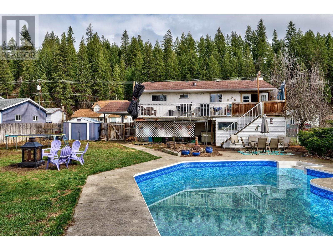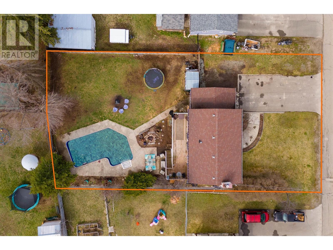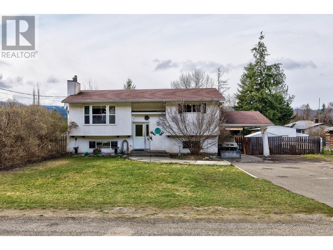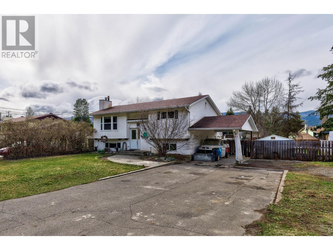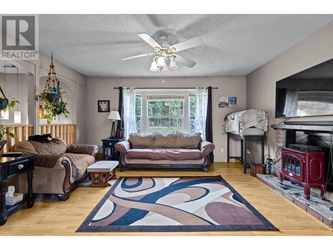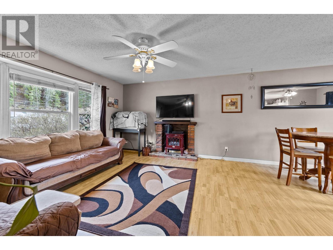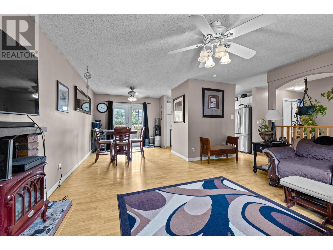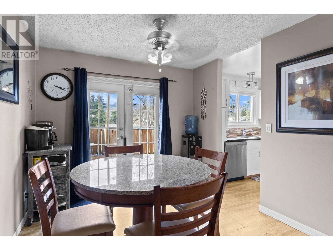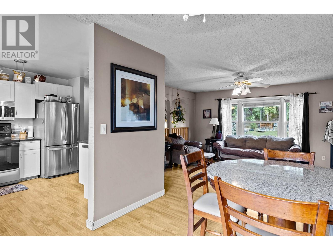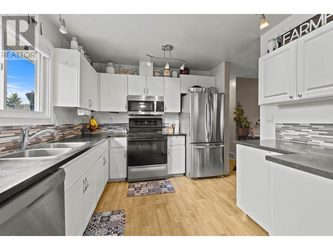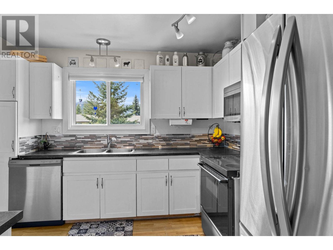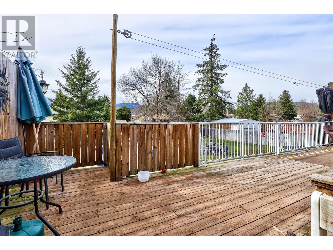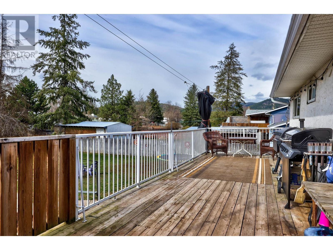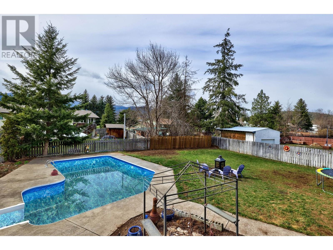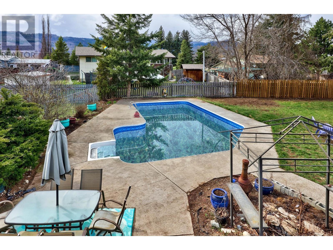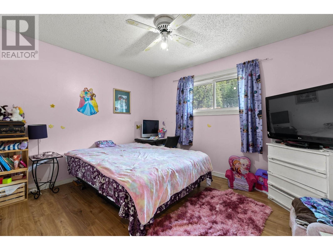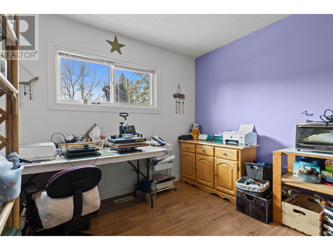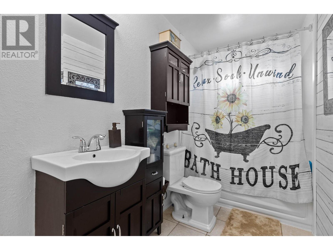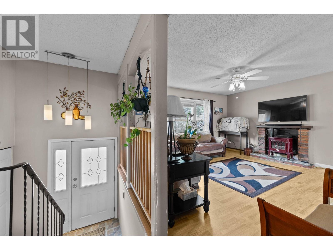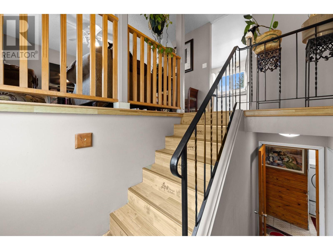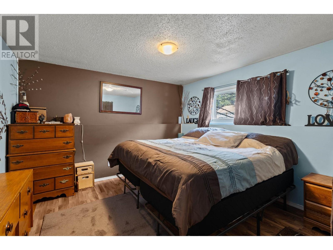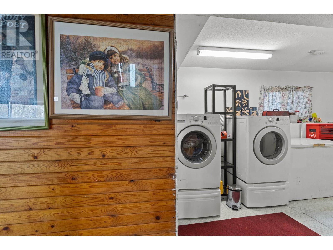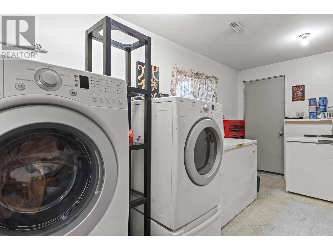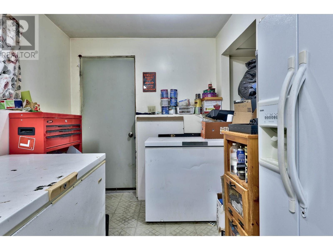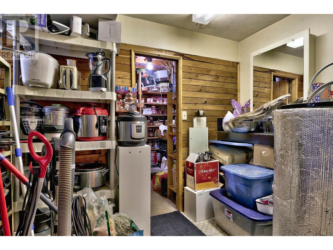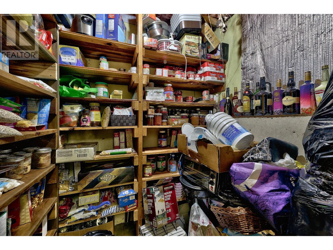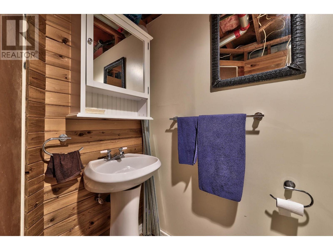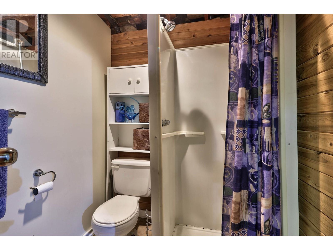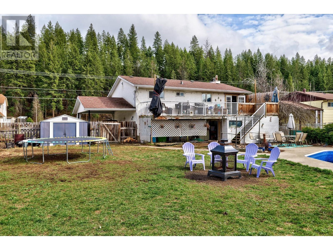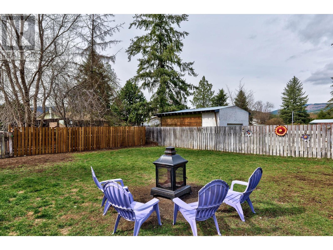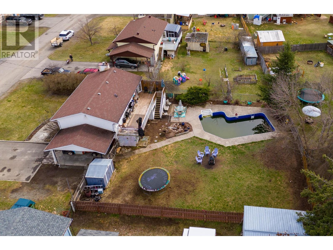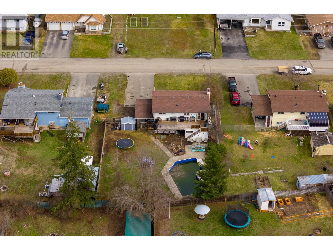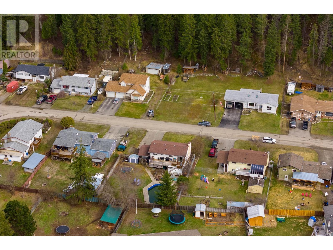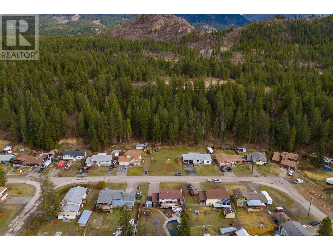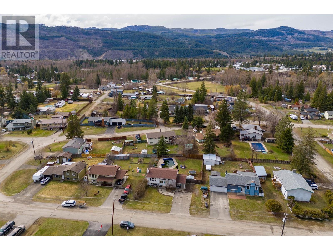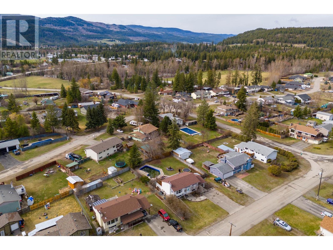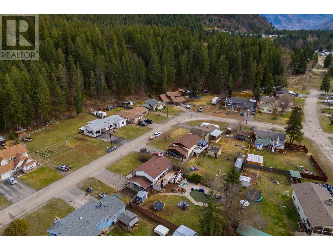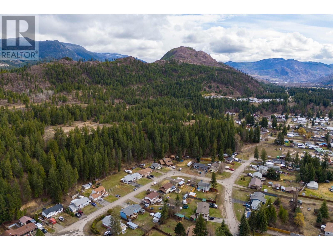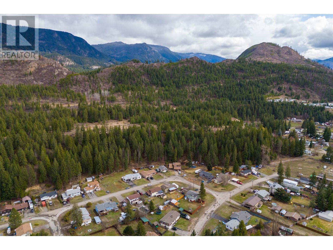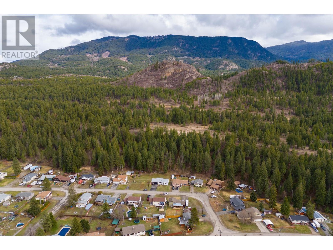4683 Birch Lane Barriere, British Columbia V0E 1E1
$479,900
Welcome to 4683 Birch Lane. This home is situated on a flat 10,000 sqft lot and is perfect for entertaining. The main level offers 2 bedrooms and a bright, spacious living room and kitchen. Full bathroom has a heated tile floor. Stepping through the patio door is a 10ft x 35ft sun deck, a great place to enjoy your morning coffee or unwind after a long day. Stairs from the deck lead down to your large, private yard with a 22ft x 34ft inground pool where you can enjoy quality time with family, friends and pets. Basement has additional bathroom, laundry, storage, bedroom and a rec room that could easily be converted into 4th bedroom if desired. Basement has separate entry. All windows are vinyl. Hwt 3 yrs old. Central Vacuum. New pool pump, filter and pool liner in 2023. Plenty of parking and a carport that you could close in to make a garage. Located in a desirable, family oriented neighbourhood that is walking distance to school and amenities. This home is incredible value, so don't miss out...contact listing agent and book your viewing today! (id:20009)
Property Details
| MLS® Number | 179885 |
| Property Type | Single Family |
| Community Name | Barriere |
| Pool Type | Inground Pool |
Building
| Bathroom Total | 2 |
| Bedrooms Total | 3 |
| Appliances | Refrigerator, Washer & Dryer, Dishwasher, Window Coverings, Stove, Microwave |
| Architectural Style | Cathedral Entry |
| Construction Material | Wood Frame |
| Construction Style Attachment | Detached |
| Fireplace Fuel | Wood |
| Fireplace Present | Yes |
| Fireplace Total | 1 |
| Fireplace Type | Conventional |
| Heating Fuel | Electric |
| Heating Type | Forced Air, Furnace |
| Size Interior | 1,801 Ft2 |
| Type | House |
Parking
| Carport | |
| Other | |
| R V |
Land
| Acreage | No |
| Size Irregular | 10018 |
| Size Total | 10018 Sqft |
| Size Total Text | 10018 Sqft |
Rooms
| Level | Type | Length | Width | Dimensions |
|---|---|---|---|---|
| Basement | 3pc Bathroom | Measurements not available | ||
| Basement | Bedroom | 14 ft ,4 in | 12 ft ,3 in | 14 ft ,4 in x 12 ft ,3 in |
| Basement | Recreational, Games Room | 15 ft | 12 ft ,3 in | 15 ft x 12 ft ,3 in |
| Basement | Laundry Room | 15 ft ,2 in | 9 ft ,7 in | 15 ft ,2 in x 9 ft ,7 in |
| Basement | Storage | 6 ft ,1 in | 9 ft ,8 in | 6 ft ,1 in x 9 ft ,8 in |
| Basement | Other | 6 ft ,10 in | 6 ft ,6 in | 6 ft ,10 in x 6 ft ,6 in |
| Main Level | 4pc Bathroom | Measurements not available | ||
| Main Level | Living Room | 15 ft | 13 ft ,4 in | 15 ft x 13 ft ,4 in |
| Main Level | Dining Room | 9 ft ,6 in | 10 ft ,1 in | 9 ft ,6 in x 10 ft ,1 in |
| Main Level | Kitchen | 10 ft ,8 in | 9 ft ,7 in | 10 ft ,8 in x 9 ft ,7 in |
| Main Level | Primary Bedroom | 12 ft ,1 in | 10 ft | 12 ft ,1 in x 10 ft |
| Main Level | Bedroom | 10 ft ,1 in | 9 ft ,7 in | 10 ft ,1 in x 9 ft ,7 in |
https://www.realtor.ca/real-estate/27175972/4683-birch-lane-barriere-barriere
Contact Us
Contact us for more information

Kip Clere
Personal Real Estate Corporation
109 Victoria Street
Kamloops, British Columbia V2C 1Z4
(778) 471-1498
(778) 471-1793
www.bsre.ca
www.facebook.com/brendanshawrealestate
www.linkedin.com/in/brendan-shaw-92804121/
twitter.com/brendanshawbc
www.instagram.com/brendanshaw

