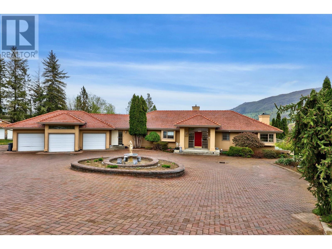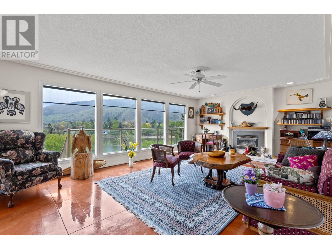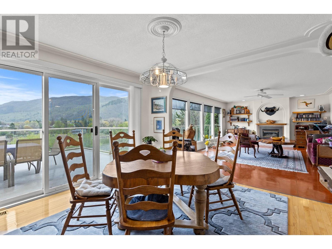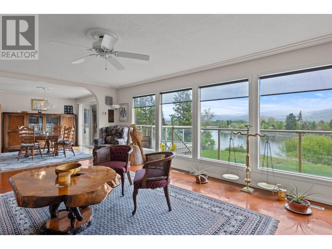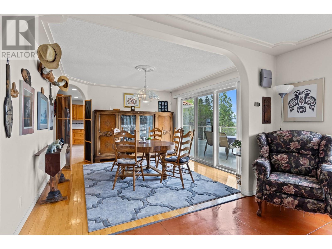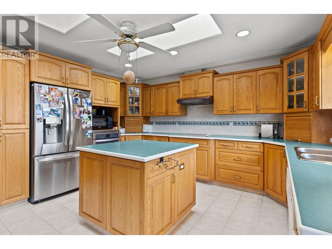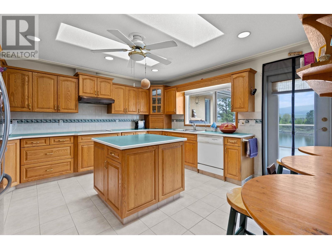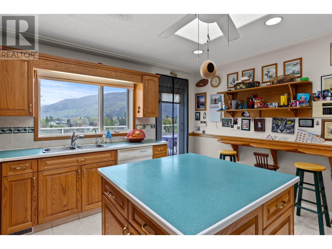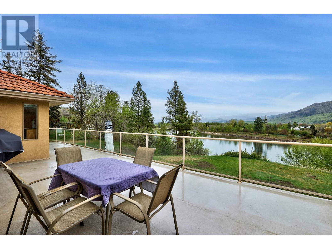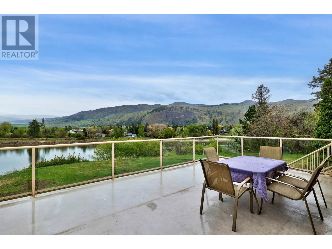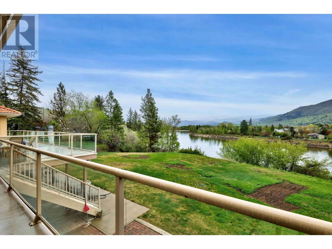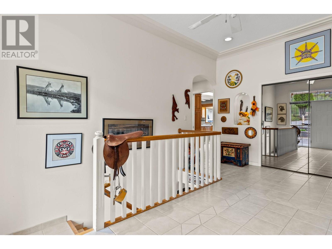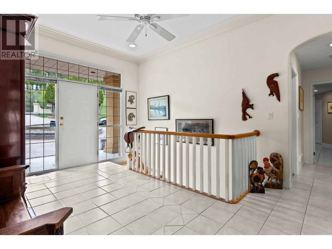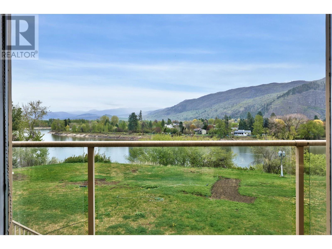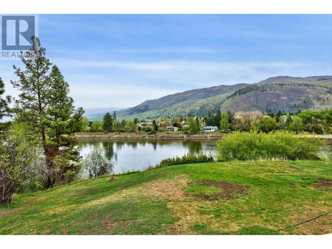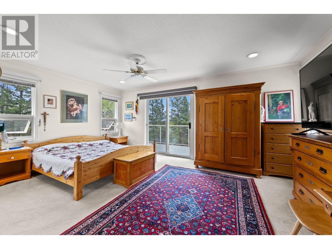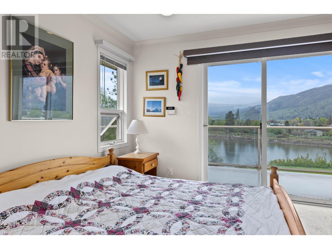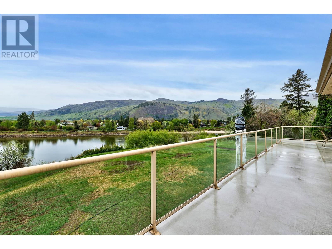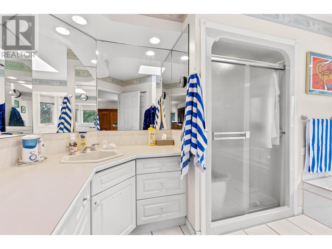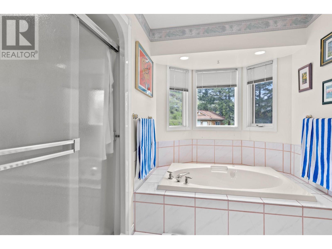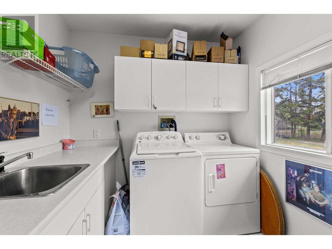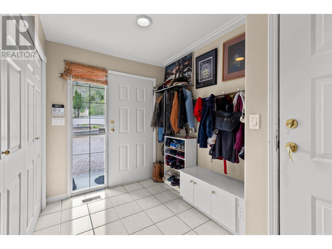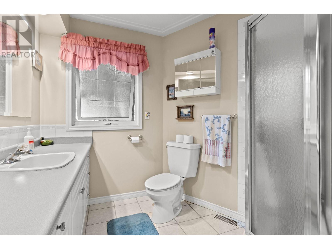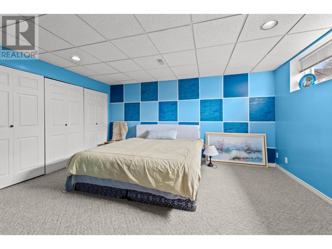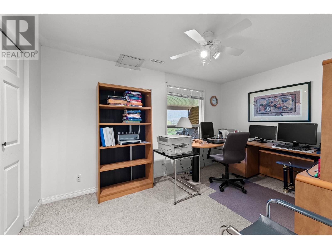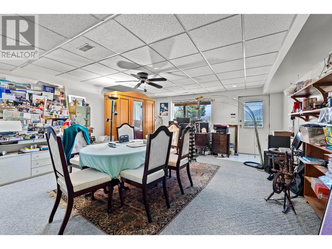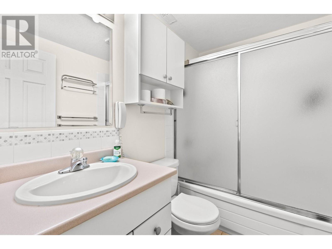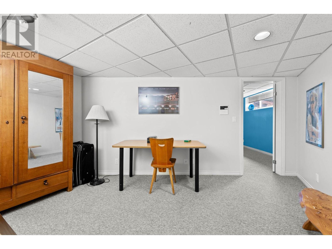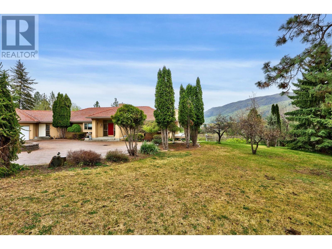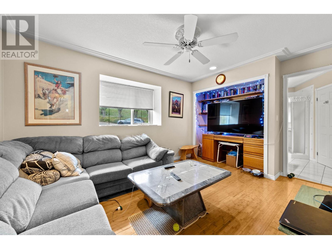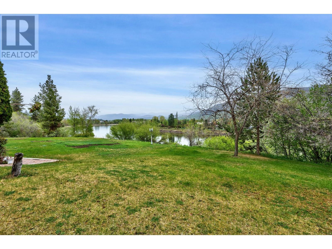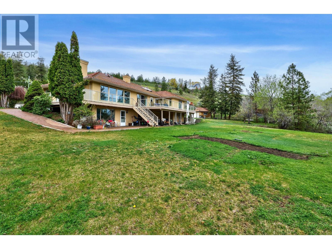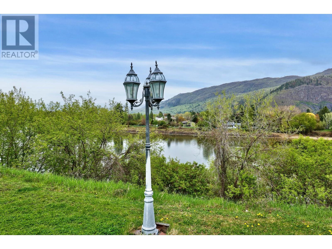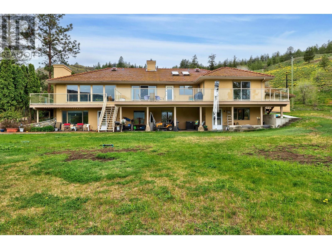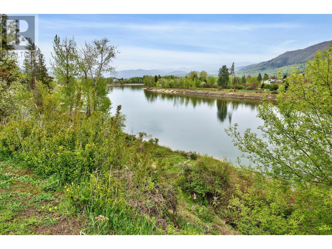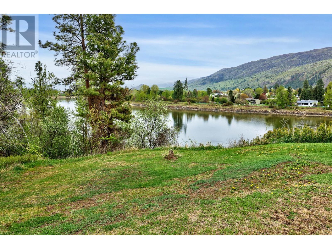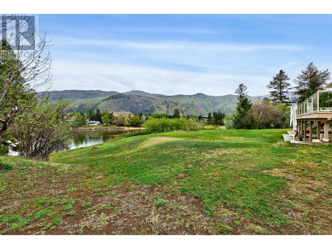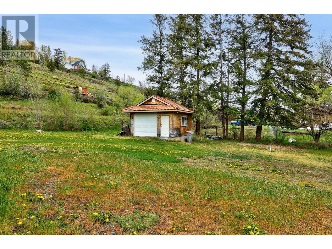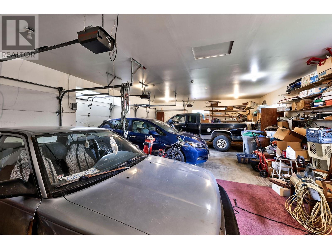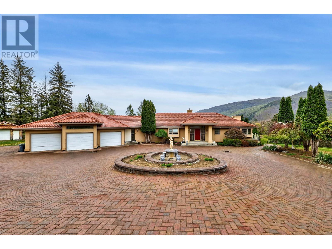4655 Westsyde Rd Kamloops, British Columbia V2B 8N3
$1,299,000
This home is a rare find with 2.3 acres and includes approximately 400' of North Thompson riverfront shoreline in Kamloops BC. The spacious main floor layout starts with a large and gracious entrance hall, and leads to a spacious living, dining and kitchen set up to take advantage of the outstanding river view. The huge deck can be accessed from this area as well as from the large primary suite, which includes a luxury ensuite bath. Two more bedrooms 2 more baths and a laundry area complete the main level. On the lower level there is a 1 bedroom unauthorized in-law suite as well as 2 more bedrooms, a large recroom, and another bath for homeowner use. The three car garage accessed by a large paving stone driveway has room for pretty much any standard parking requirement. There is also available RV and extra parking, as well as a detached storage area/shop. Don't miss this outstanding property. All measurements are approximate and should be verified if critical. Contact the Listing Broker or your personal Realtor today for an exclusive viewing of this one-of-a-kind property. (id:20009)
Property Details
| MLS® Number | 178122 |
| Property Type | Single Family |
| Community Name | Westsyde |
| Amenities Near By | Golf Course |
| Water Front Type | Waterfront |
Building
| Bathroom Total | 5 |
| Bedrooms Total | 6 |
| Construction Material | Wood Frame |
| Construction Style Attachment | Detached |
| Fireplace Fuel | Gas |
| Fireplace Present | Yes |
| Fireplace Total | 1 |
| Fireplace Type | Conventional |
| Heating Fuel | Natural Gas |
| Heating Type | Forced Air, Furnace |
| Size Interior | 4370 Sqft |
| Type | House |
Parking
| Open | 1 |
| Garage | 3 |
| Other | |
| R V |
Land
| Access Type | Easy Access |
| Acreage | Yes |
| Land Amenities | Golf Course |
| Size Irregular | 2.32 |
| Size Total | 2.32 Ac |
| Size Total Text | 2.32 Ac |
Rooms
| Level | Type | Length | Width | Dimensions |
|---|---|---|---|---|
| Basement | 4pc Bathroom | Measurements not available | ||
| Basement | 3pc Bathroom | Measurements not available | ||
| Basement | Kitchen | 18 ft | 15 ft | 18 ft x 15 ft |
| Basement | Bedroom | 13 ft | 12 ft | 13 ft x 12 ft |
| Basement | Bedroom | 13 ft | 12 ft | 13 ft x 12 ft |
| Basement | Bedroom | 13 ft | 12 ft | 13 ft x 12 ft |
| Basement | Family Room | 20 ft | 20 ft | 20 ft x 20 ft |
| Main Level | 5pc Bathroom | Measurements not available | ||
| Main Level | 3pc Bathroom | Measurements not available | ||
| Main Level | 4pc Ensuite Bath | Measurements not available | ||
| Main Level | Living Room | 22 ft | 14 ft | 22 ft x 14 ft |
| Main Level | Dining Room | 13 ft | 12 ft | 13 ft x 12 ft |
| Main Level | Kitchen | 15 ft | 14 ft | 15 ft x 14 ft |
| Main Level | Bedroom | 17 ft | 13 ft | 17 ft x 13 ft |
| Main Level | Bedroom | 14 ft | 12 ft | 14 ft x 12 ft |
| Main Level | Bedroom | 13 ft | 10 ft | 13 ft x 10 ft |
| Main Level | Foyer | 16 ft | 11 ft | 16 ft x 11 ft |
| Main Level | Laundry Room | 9 ft | 7 ft | 9 ft x 7 ft |
https://www.realtor.ca/real-estate/26811068/4655-westsyde-rd-kamloops-westsyde
Interested?
Contact us for more information
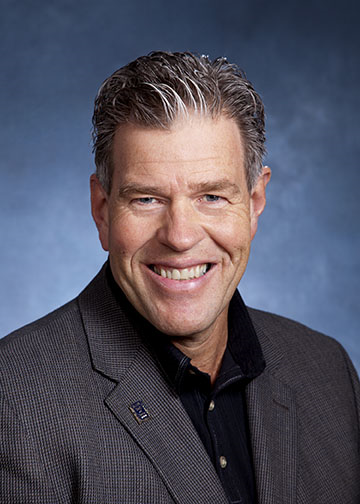
Ken Mcclelland
www.keninkamloops.com

258 Seymour Street
Kamloops, British Columbia V2C 2E5
(250) 374-3331
(250) 828-9544
https://www.remaxkamloops.ca/

