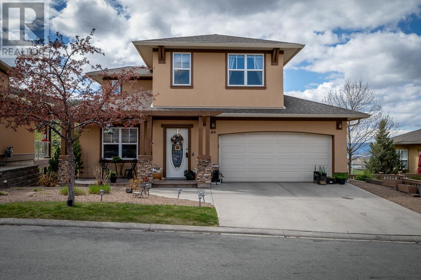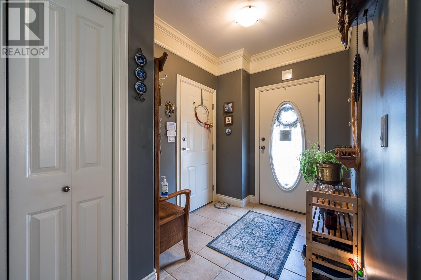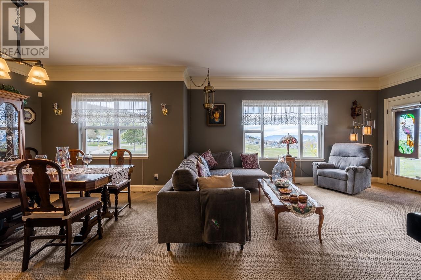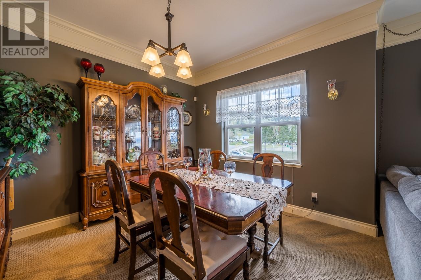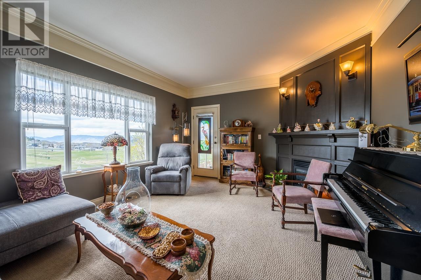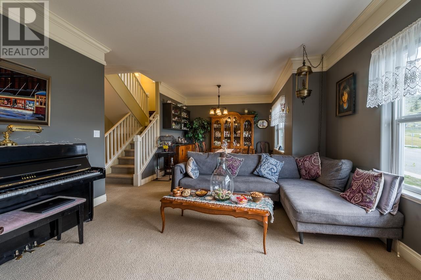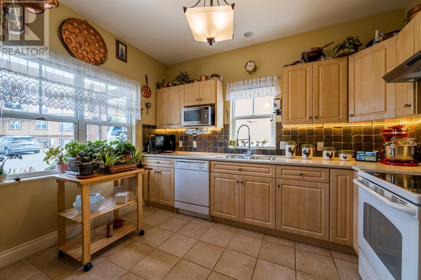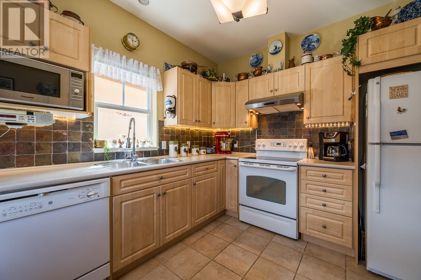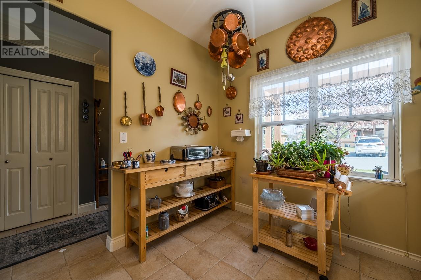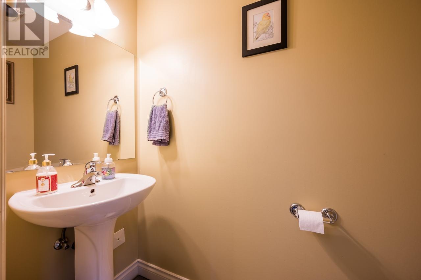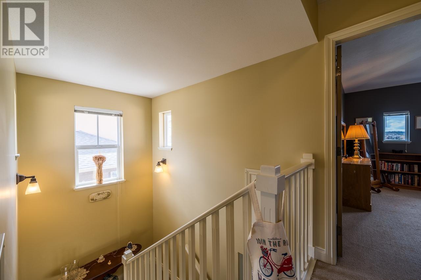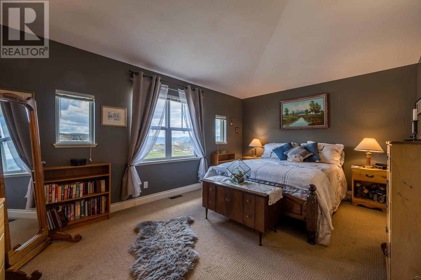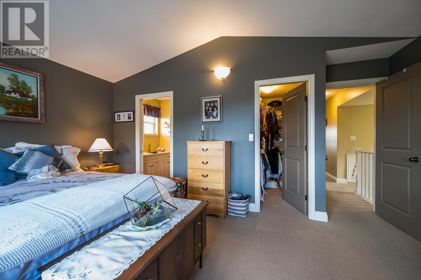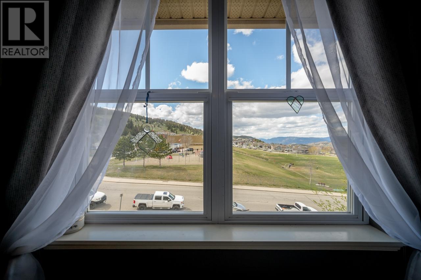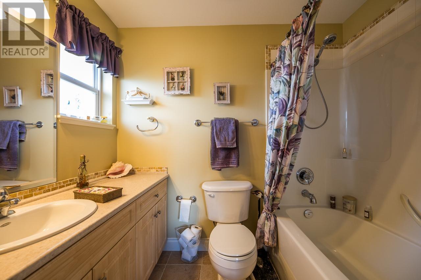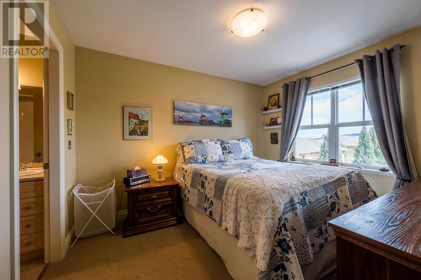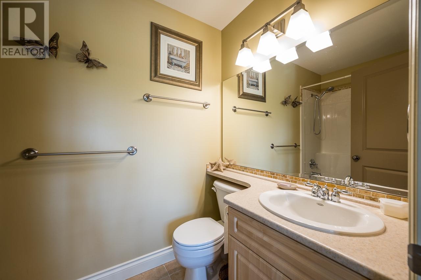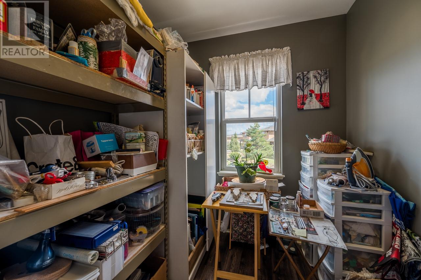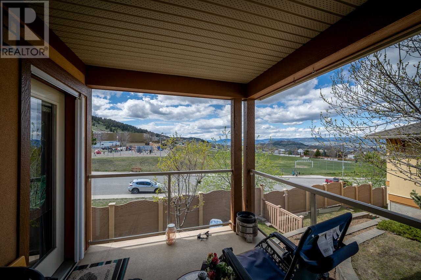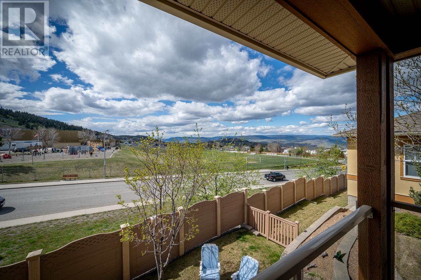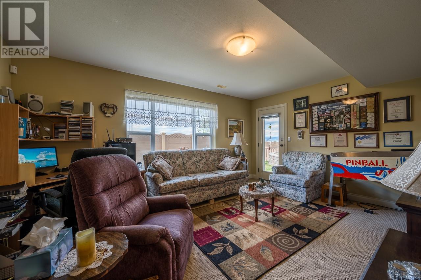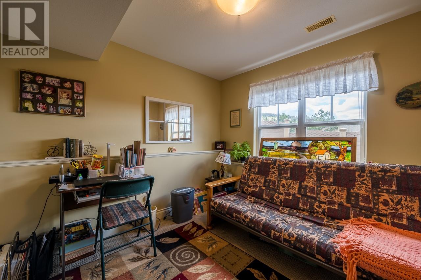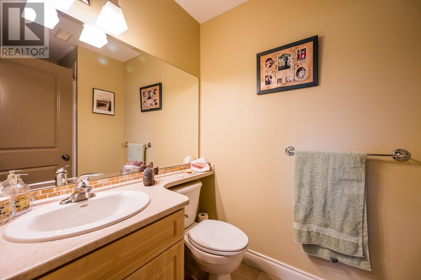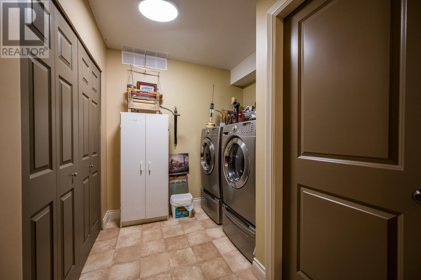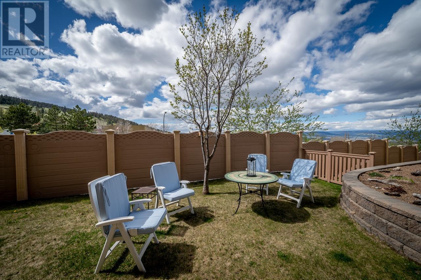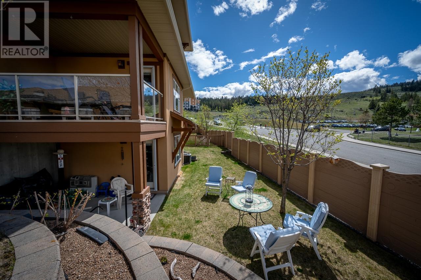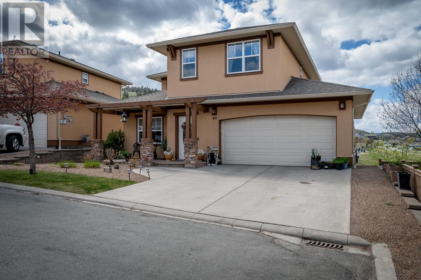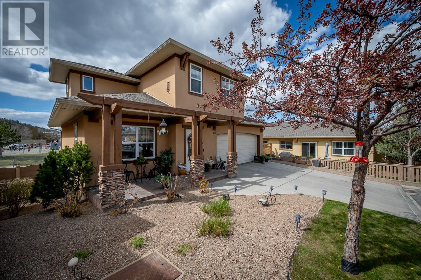46-1055 Aberdeen Drive Kamloops, British Columbia V1S 2A7
$749,900Maintenance,
$434.80 Monthly
Maintenance,
$434.80 MonthlyEnjoy the gorgeous views from your covered deck with glass railing or cozy up to your gas fireplace indoors. One of only six detached homes in the Aberdeen Estates strata complex means that you have the privacy of your own four walls with the luxury of yard maintenance taken care of for you! Two bedrooms with their own ensuites and a den up. Main floor covers all your entertaining needs. This two storey home with fully finished walkout basement boasts another bedroom, laundry and bathroom. Central air conditioning, built in vacuum, double car garage, fully fenced yard and excellent location across from visitor parking are a few more features to be enjoyed. Close to walking trails, elementary school, shopping and public transit. Pets allowed as per City of Kamloops Bylaws. All measurements approximate (id:20009)
Property Details
| MLS® Number | 178337 |
| Property Type | Single Family |
| Community Name | Aberdeen |
| Amenities Near By | Shopping |
| Community Features | Quiet Area, Family Oriented |
| Features | Central Location |
| View Type | Mountain View |
Building
| Bathroom Total | 4 |
| Bedrooms Total | 3 |
| Appliances | Refrigerator, Central Vacuum, Washer & Dryer, Dishwasher, Stove |
| Construction Material | Wood Frame |
| Construction Style Attachment | Attached |
| Cooling Type | Central Air Conditioning |
| Fireplace Fuel | Gas |
| Fireplace Present | Yes |
| Fireplace Total | 1 |
| Fireplace Type | Conventional |
| Heating Fuel | Natural Gas |
| Heating Type | Forced Air, Furnace |
| Size Interior | 1980 Sqft |
| Type | Row / Townhouse |
Parking
| Garage | 2 |
| Other |
Land
| Access Type | Easy Access |
| Acreage | No |
| Land Amenities | Shopping |
Rooms
| Level | Type | Length | Width | Dimensions |
|---|---|---|---|---|
| Above | 4pc Ensuite Bath | Measurements not available | ||
| Above | 3pc Ensuite Bath | Measurements not available | ||
| Above | Primary Bedroom | 12 ft | 16 ft | 12 ft x 16 ft |
| Above | Bedroom | 9 ft | 11 ft ,6 in | 9 ft x 11 ft ,6 in |
| Above | Den | 6 ft ,5 in | 7 ft ,2 in | 6 ft ,5 in x 7 ft ,2 in |
| Basement | 3pc Bathroom | Measurements not available | ||
| Basement | Bedroom | 9 ft | 10 ft | 9 ft x 10 ft |
| Basement | Family Room | 12 ft ,5 in | 16 ft ,2 in | 12 ft ,5 in x 16 ft ,2 in |
| Basement | Laundry Room | 7 ft | 11 ft | 7 ft x 11 ft |
| Main Level | 2pc Bathroom | Measurements not available | ||
| Main Level | Kitchen | 10 ft | 11 ft ,6 in | 10 ft x 11 ft ,6 in |
| Main Level | Dining Room | 10 ft ,6 in | 11 ft | 10 ft ,6 in x 11 ft |
| Main Level | Living Room | 13 ft | 16 ft | 13 ft x 16 ft |
https://www.realtor.ca/real-estate/26867041/46-1055-aberdeen-drive-kamloops-aberdeen
Interested?
Contact us for more information
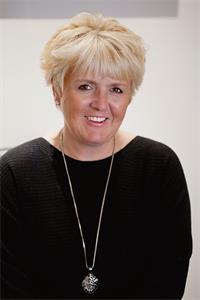
Cindy Leibel
Personal Real Estate Corporation
www.cindyleibel.com

800 Seymour St.
Kamloops, British Columbia V2C 2H5
(250) 374-1461
(866) 374-1461
(250) 374-0752
www.royallepagewestwin.ca/

