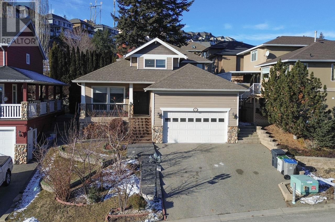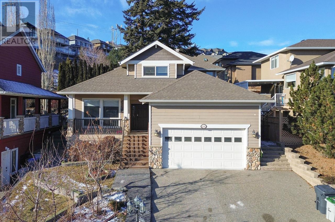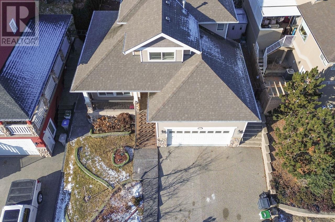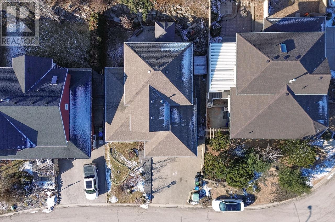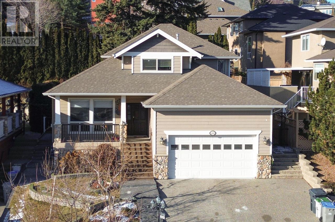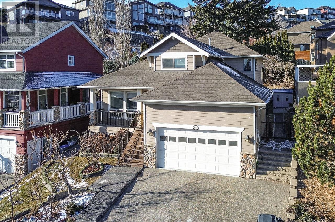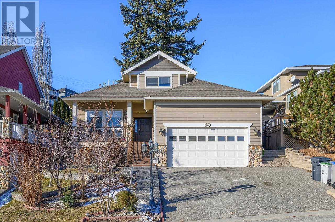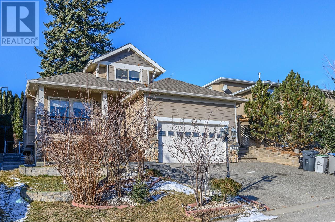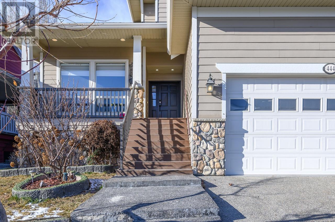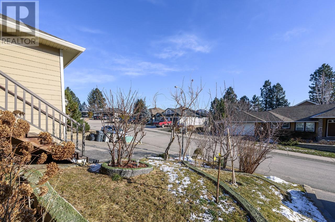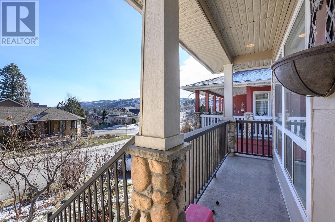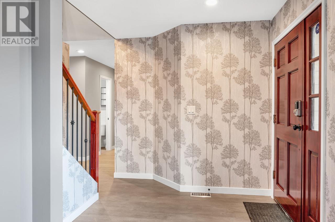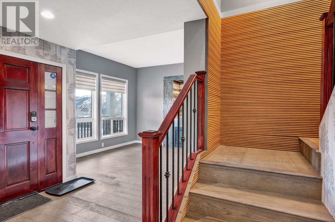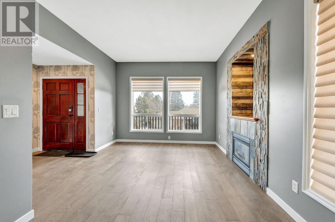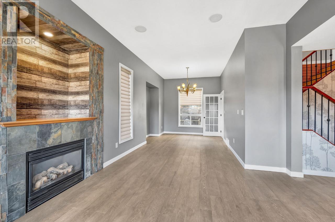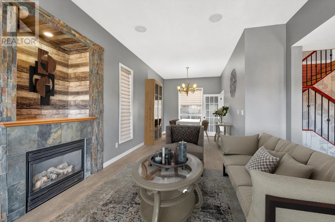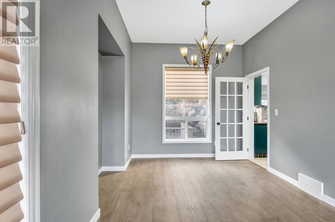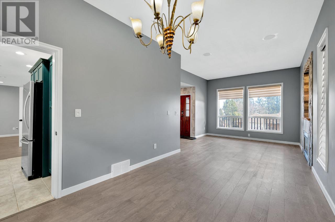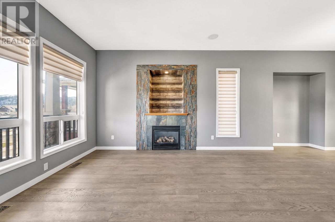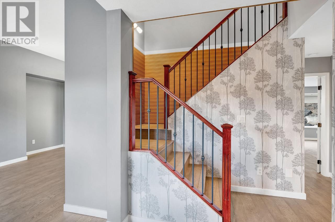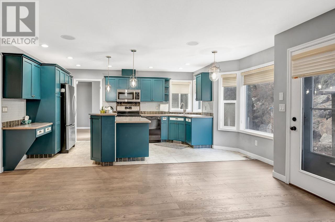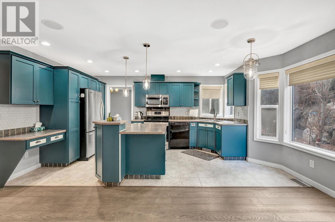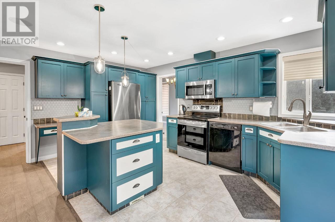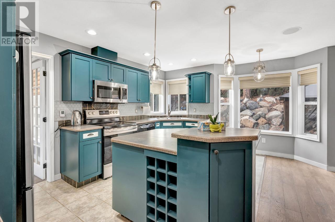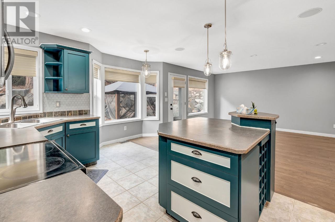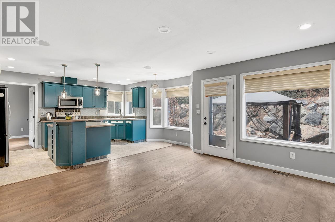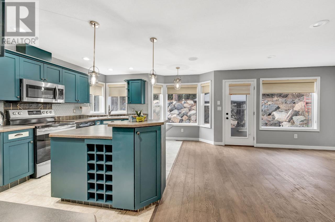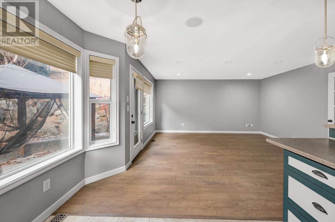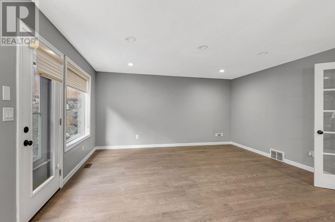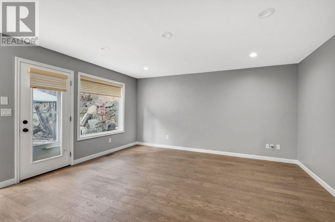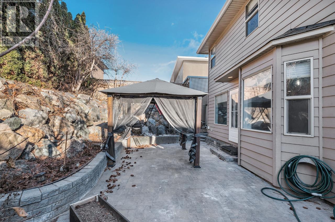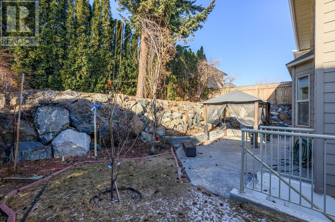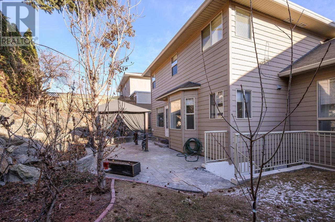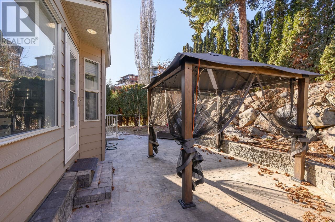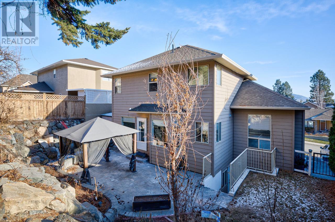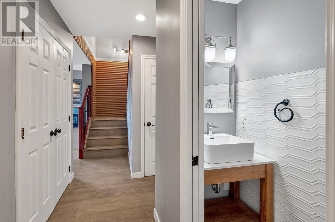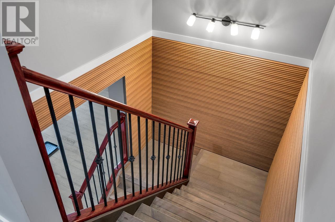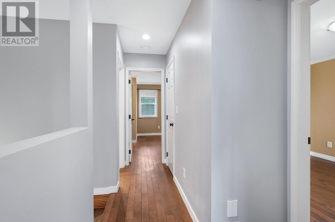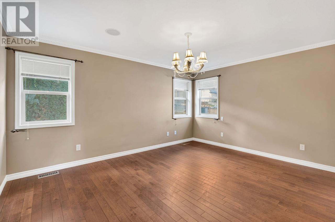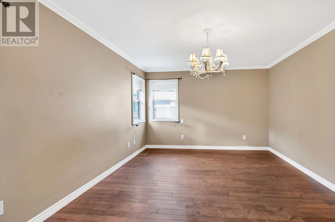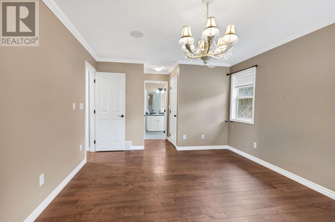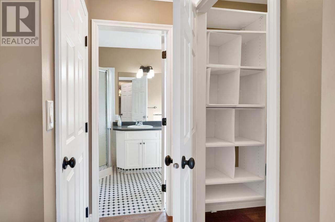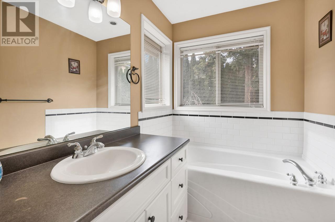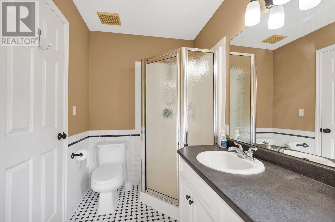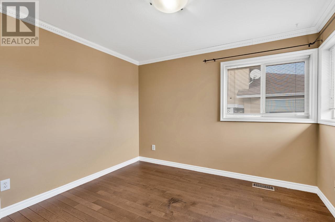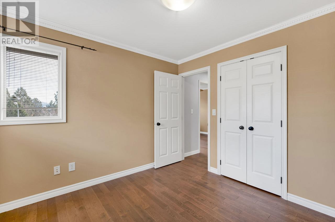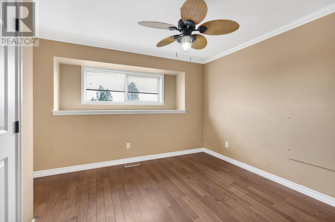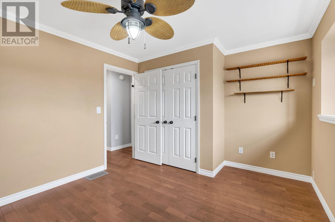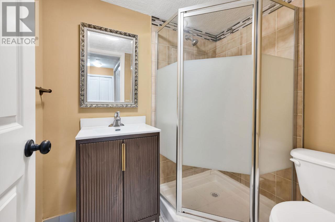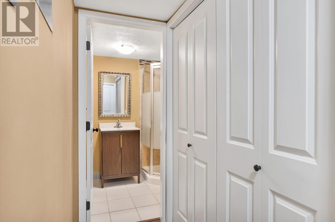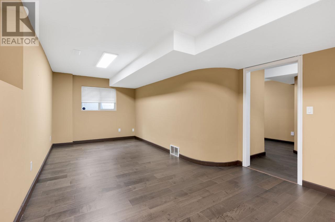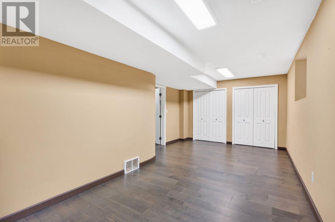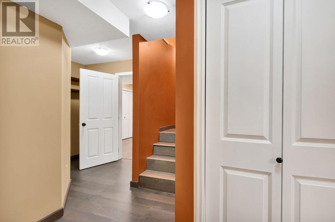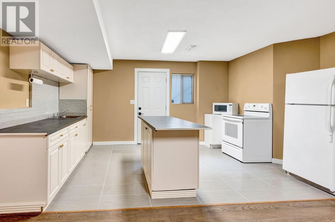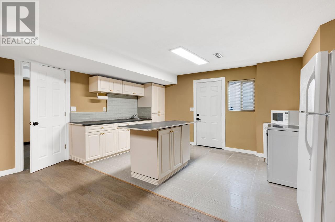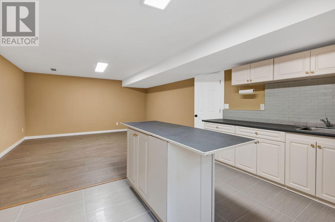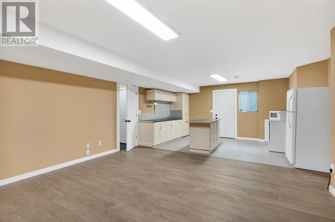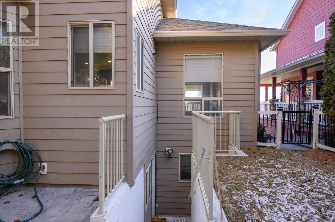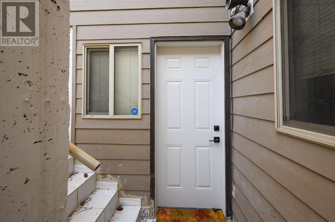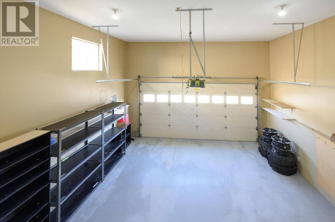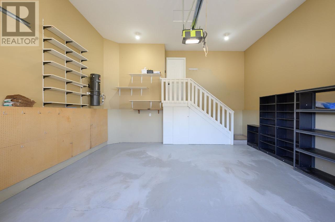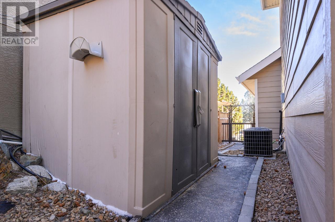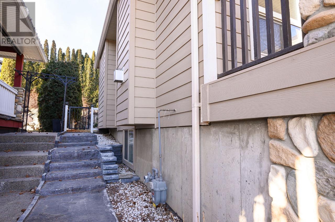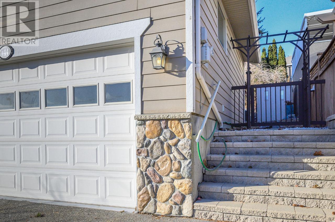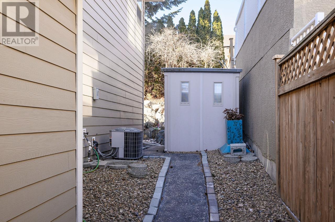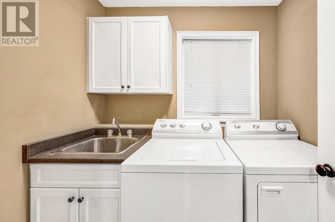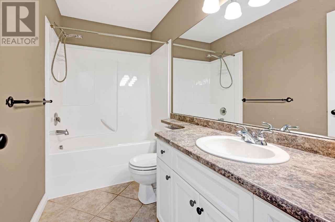444 Azure Place Kamloops, British Columbia V2E 2R2
$1,029,000
Welcome to Sedona Pines! This classy 4 bed, 3.5 bath home is situated in one of the nicest neighborhoods in Kamloops, close to shopping and schools. This home welcomes you with a large entrance that leads to a spacious living & dining room area with new hardwood floors, new lighting, and fresh paint. The kitchen boasts a nice sized island, SS appliances, heated tile floors with plenty of cupboard space. An open floor plan to the adjoining family room allows for an excellent entertaining space. The family room allows outside access to a quiet and private backyard area complete with a gazebo and a gorgeous patio area. Laundry on the main includes a sink, washer, and dryer. Access the 2-car garage from the main floor, complete with shelving and high ceilings. Upstairs you find a large primary bedroom, complete with a 4pc ensuite, and walk-in closet. Downstairs you will find a 1-bedroom in-law suite, with a separate entrance, kitchen, & living area. Quick possession possible. (id:20009)
Property Details
| MLS® Number | 176964 |
| Property Type | Single Family |
| Community Name | Sahali |
| Amenities Near By | Shopping |
| Community Features | Quiet Area, Family Oriented |
| Features | Central Location |
Building
| Bathroom Total | 4 |
| Bedrooms Total | 4 |
| Appliances | Refrigerator, Central Vacuum, Washer & Dryer, Dishwasher, Window Coverings, Stove, Microwave |
| Construction Material | Wood Frame |
| Construction Style Attachment | Detached |
| Cooling Type | Central Air Conditioning |
| Fireplace Fuel | Gas |
| Fireplace Present | Yes |
| Fireplace Total | 1 |
| Fireplace Type | Conventional |
| Heating Fuel | Natural Gas |
| Heating Type | Forced Air, Furnace |
| Size Interior | 3119 Sqft |
| Type | House |
Parking
| Garage | 2 |
Land
| Acreage | No |
| Land Amenities | Shopping |
| Size Irregular | 5227 |
| Size Total | 5227 Sqft |
| Size Total Text | 5227 Sqft |
Rooms
| Level | Type | Length | Width | Dimensions |
|---|---|---|---|---|
| Above | 4pc Bathroom | Measurements not available | ||
| Above | 4pc Ensuite Bath | Measurements not available | ||
| Above | Primary Bedroom | 12 ft | 15 ft ,4 in | 12 ft x 15 ft ,4 in |
| Above | Bedroom | 10 ft ,6 in | 10 ft | 10 ft ,6 in x 10 ft |
| Above | Bedroom | 10 ft ,4 in | 10 ft | 10 ft ,4 in x 10 ft |
| Basement | 3pc Bathroom | Measurements not available | ||
| Basement | Living Room | 14 ft ,8 in | 15 ft | 14 ft ,8 in x 15 ft |
| Basement | Kitchen | 16 ft ,6 in | 10 ft ,3 in | 16 ft ,6 in x 10 ft ,3 in |
| Basement | Bedroom | 21 ft ,9 in | 11 ft ,5 in | 21 ft ,9 in x 11 ft ,5 in |
| Main Level | 2pc Bathroom | Measurements not available | ||
| Main Level | Dining Room | 9 ft ,5 in | 11 ft ,7 in | 9 ft ,5 in x 11 ft ,7 in |
| Main Level | Living Room | 12 ft ,2 in | 13 ft | 12 ft ,2 in x 13 ft |
| Main Level | Kitchen | 12 ft ,6 in | 15 ft ,4 in | 12 ft ,6 in x 15 ft ,4 in |
| Main Level | Family Room | 13 ft | 15 ft ,4 in | 13 ft x 15 ft ,4 in |
| Main Level | Laundry Room | 6 ft ,2 in | 6 ft ,9 in | 6 ft ,2 in x 6 ft ,9 in |
https://www.realtor.ca/real-estate/26566559/444-azure-place-kamloops-sahali
Interested?
Contact us for more information

Stephan Klausat
stephan-klausat.c21.ca/
https://www.facebook.com/stephankcentury21
https://www.linkedin.com/in/stephan-klausat-89029285/
https://twitter.com/bcbizforsale

867 Victoria St
Kamloops Bc, British Columbia V2C 2B7
(250) 377-3030

