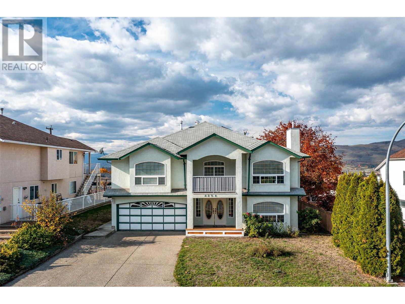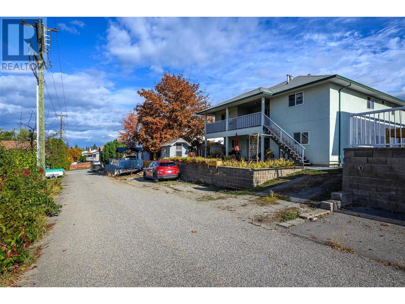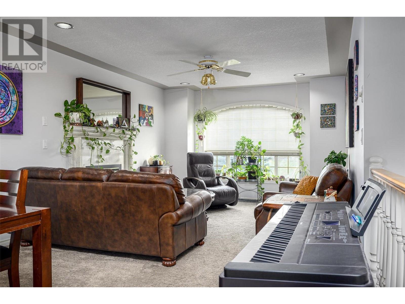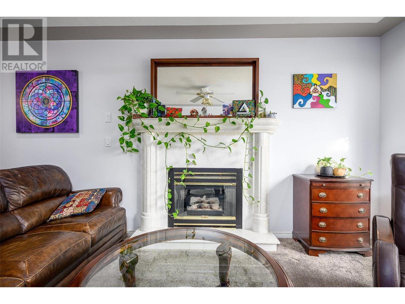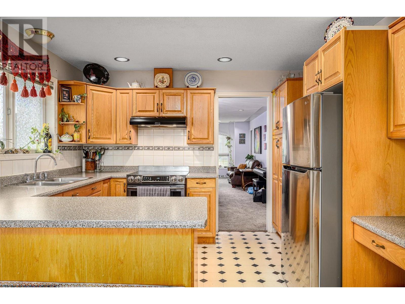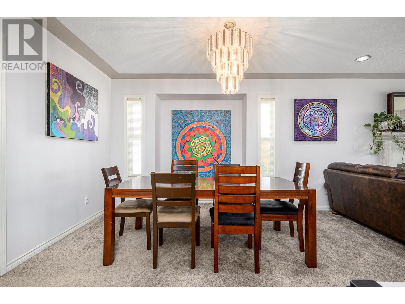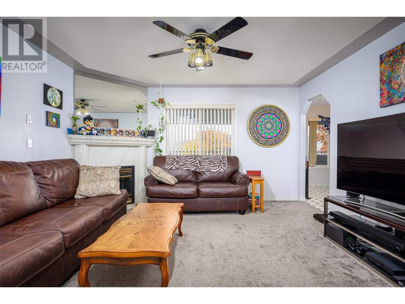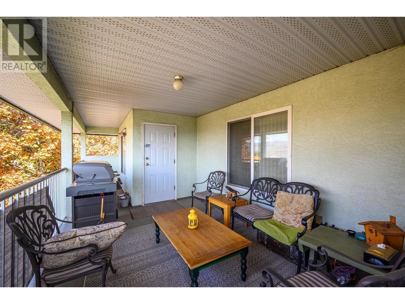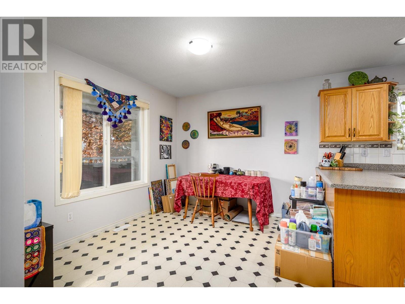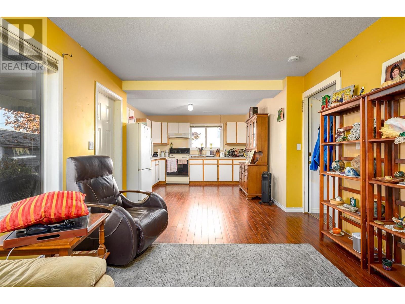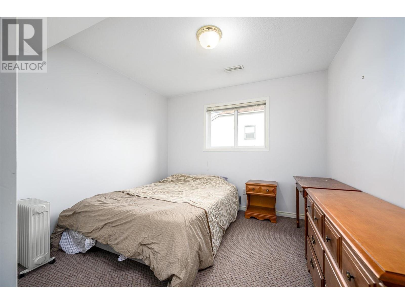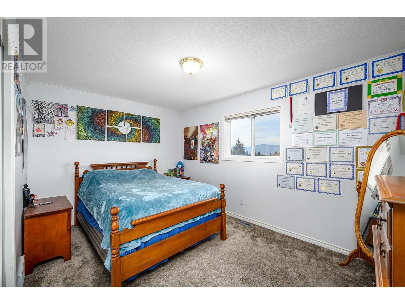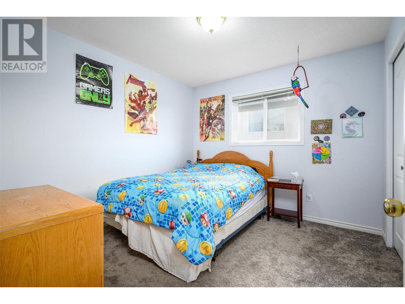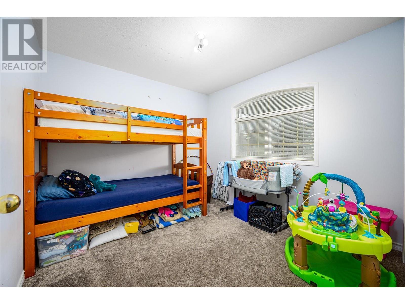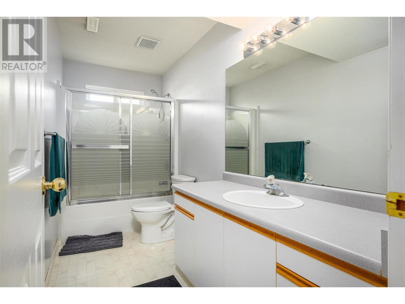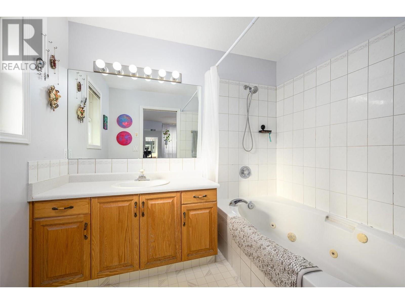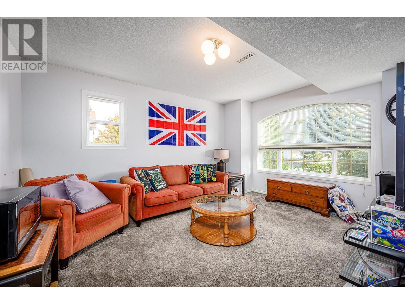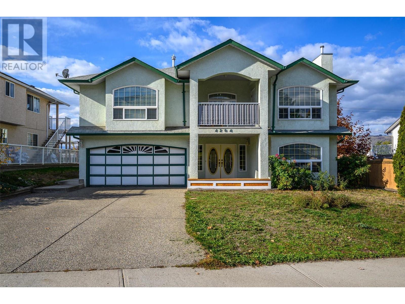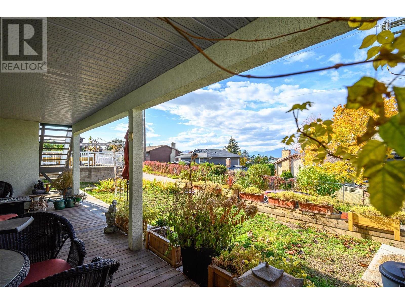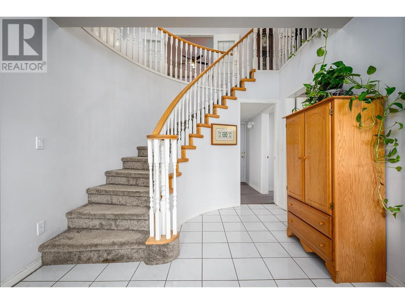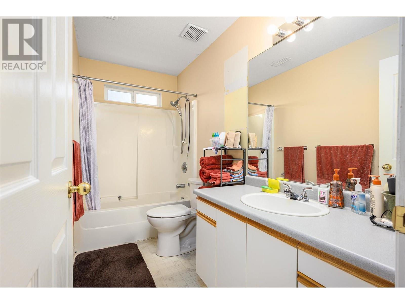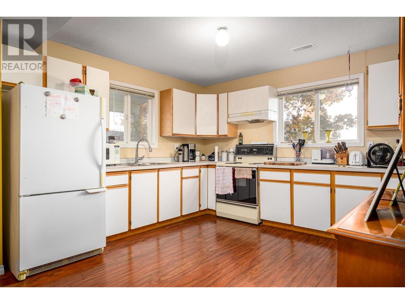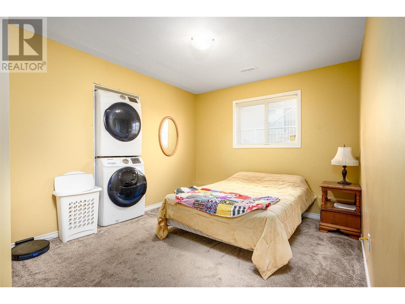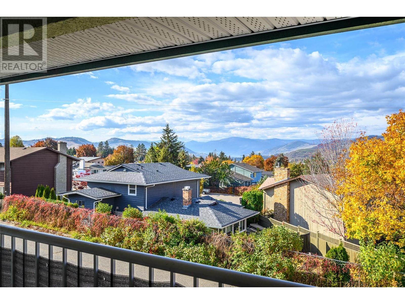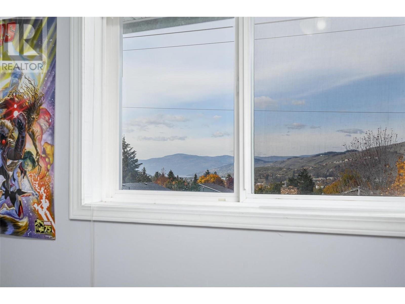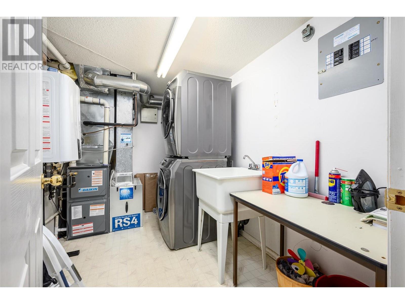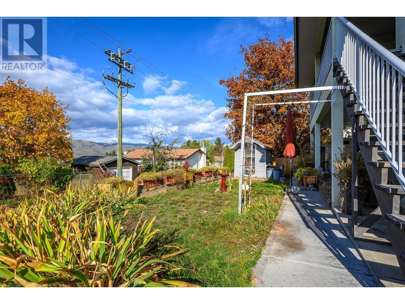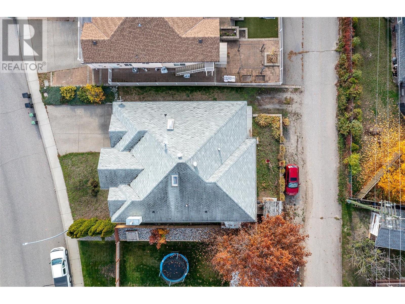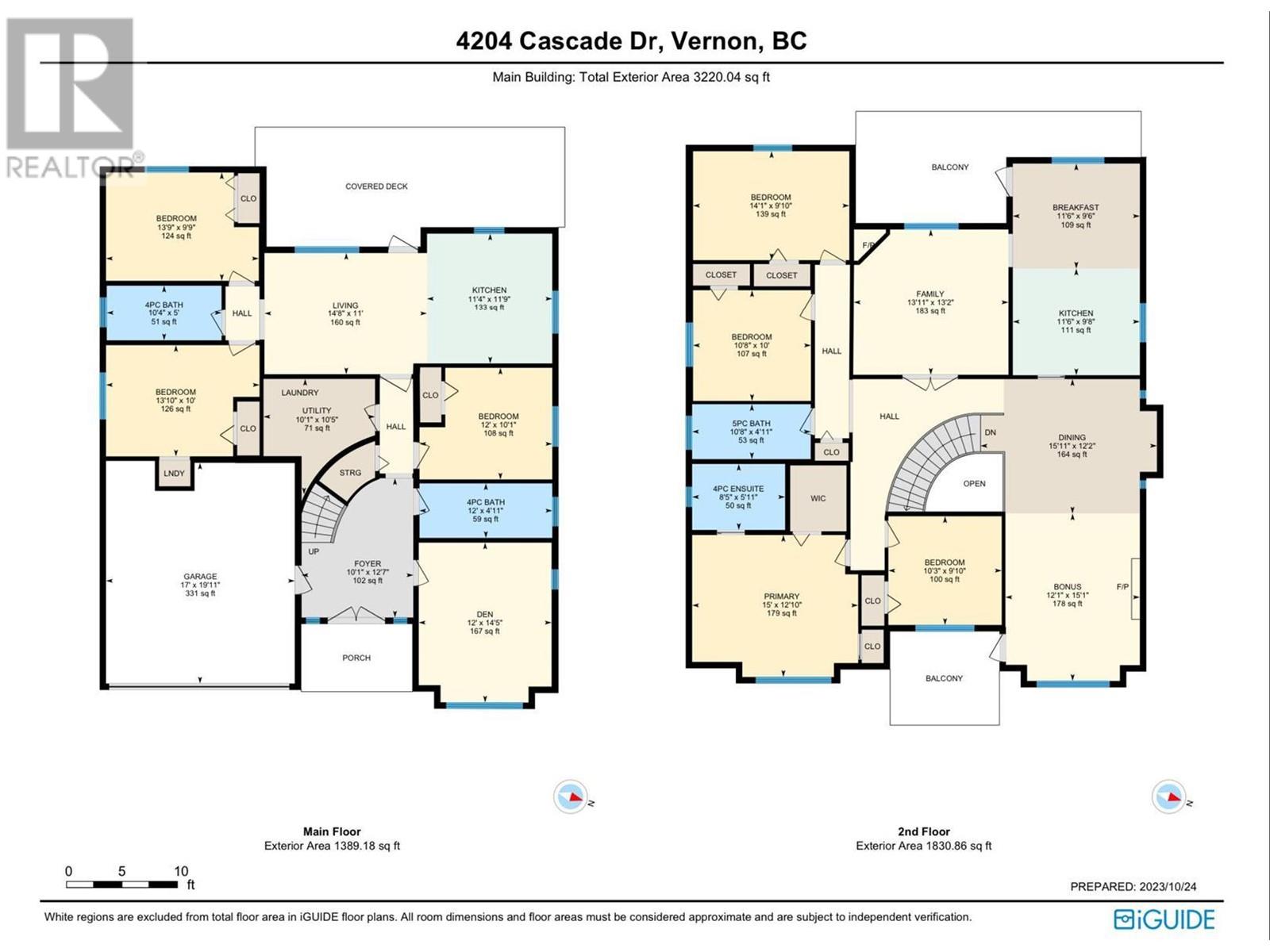250-320-5301
lisamoonie@royallepage.ca
4204 Cascade Drive, Vernon, British Columbia V1T 9M2
7 Bedroom
4 Bathroom
2992 sqft
Fireplace
Central Air Conditioning
Forced Air
Landscaped, Garden Area
$869,900
Large East Hill family home with room for the family to grow. Legal suite for family or income. Lane parking for tenant, this lovely home is close to everything (id:20009)
Property Details
| MLS® Number | 10287570 |
| Property Type | Single Family |
| Neigbourhood | East Hill |
| Amenities Near By | Schools |
| Parking Space Total | 5 |
| View Type | View, City View, Valley View |
Building
| Bathroom Total | 4 |
| Bedrooms Total | 7 |
| Basement Development | Unknown |
| Basement Features | Separate Entrance, Walk Out |
| Basement Type | Full (unknown) |
| Constructed Date | 1994 |
| Cooling Type | Central Air Conditioning |
| Exterior Finish | Stucco |
| Fireplace Fuel | Gas |
| Fireplace Present | Yes |
| Fireplace Type | Conventional |
| Foundation Type | Concrete |
| Heating Fuel | Natural Gas |
| Heating Type | Forced Air |
| Roof Material | Asphalt Shingle |
| Roof Style | Conventional |
| Stories Total | 2 |
| Size Interior | 2992 Sqft |
| Type | House |
| Utility Water | Municipal Water |
Parking
| Rear | |
| Attached Garage | 2 |
Land
| Acreage | No |
| Land Amenities | Schools |
| Landscape Features | Landscaped, Garden Area |
| Sewer | Municipal Sewage System |
| Size Irregular | 0.14 |
| Size Total | 0.14 Ac|under 1 Acre |
| Size Total Text | 0.14 Ac|under 1 Acre |
Rooms
| Level | Type | Length | Width | Dimensions |
|---|---|---|---|---|
| Second Level | Primary Bedroom | 15 ft | 12 ft ,10 in | 15 ft x 12 ft ,10 in |
| Second Level | Kitchen | 11 ft ,8 in | 9 ft ,8 in | 11 ft ,8 in x 9 ft ,8 in |
| Second Level | Family Room | 13 ft ,11 in | 13 ft ,2 in | 13 ft ,11 in x 13 ft ,2 in |
| Second Level | Dining Room | 15 ft ,11 in | 12 ft ,2 in | 15 ft ,11 in x 12 ft ,2 in |
| Second Level | Dining Room | 11 ft ,6 in | 9 ft ,8 in | 11 ft ,6 in x 9 ft ,8 in |
| Second Level | Bedroom | 10 ft ,8 in | 10 ft | 10 ft ,8 in x 10 ft |
| Second Level | Bedroom | 10 ft ,3 in | 9 ft ,10 in | 10 ft ,3 in x 9 ft ,10 in |
| Second Level | Bedroom | 14 ft ,1 in | 9 ft ,10 in | 14 ft ,1 in x 9 ft ,10 in |
| Second Level | Den | 15 ft ,1 in | 12 ft ,1 in | 15 ft ,1 in x 12 ft ,1 in |
| Second Level | Full Ensuite Bathroom | 8 ft ,5 in | 5 ft ,11 in | 8 ft ,5 in x 5 ft ,11 in |
| Second Level | Full Bathroom | 10 ft ,8 in | 4 ft ,11 in | 10 ft ,8 in x 4 ft ,11 in |
| Basement | Bedroom | 13 ft ,10 in | 10 ft | 13 ft ,10 in x 10 ft |
| Main Level | Full Bathroom | 10 ft ,4 in | 5 ft | 10 ft ,4 in x 5 ft |
| Main Level | Full Bathroom | 12 ft | 4 ft ,11 in | 12 ft x 4 ft ,11 in |
| Main Level | Bedroom | 13 ft ,9 in | 9 ft ,9 in | 13 ft ,9 in x 9 ft ,9 in |
| Main Level | Bedroom | 12 ft | 10 ft ,1 in | 12 ft x 10 ft ,1 in |
| Main Level | Den | 14 ft ,5 in | 12 ft | 14 ft ,5 in x 12 ft |
| Main Level | Foyer | 12 ft ,7 in | 10 ft ,1 in | 12 ft ,7 in x 10 ft ,1 in |
| Main Level | Kitchen | 11 ft ,4 in | 11 ft ,9 in | 11 ft ,4 in x 11 ft ,9 in |
| Main Level | Living Room | 14 ft ,8 in | 11 ft | 14 ft ,8 in x 11 ft |
| Main Level | Utility Room | 10 ft ,5 in | 10 ft ,1 in | 10 ft ,5 in x 10 ft ,1 in |
https://www.realtor.ca/real-estate/26211062/4204-cascade-drive-vernon-east-hill
Interested?
Contact us for more information
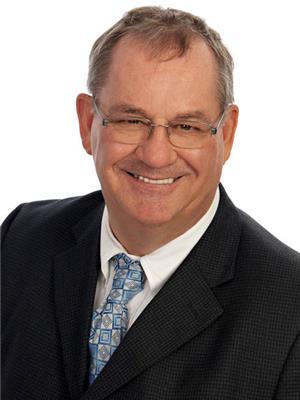
Howard Neufeld
www.suttonlakefront.com/

Royal LePage Downtown Realty
4007 - 32nd Street
Vernon, British Columbia V1T 5P2
4007 - 32nd Street
Vernon, British Columbia V1T 5P2
(250) 545-5371
(250) 542-3381

Steve Daschuk
www.stevesells.ca/
https://www.facebook.com/Stevebuysandsells/
https://www.linkedin.com/in/steve-daschuk-55953aa/

Fair Realty (Kelowna)
210-347 Leon Avenue
Kelowna, British Columbia V1Y 8C7
210-347 Leon Avenue
Kelowna, British Columbia V1Y 8C7
(250) 480-3000
(866) 232-1101
www.fairrealty.com/

