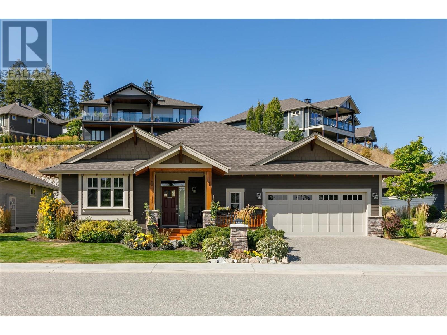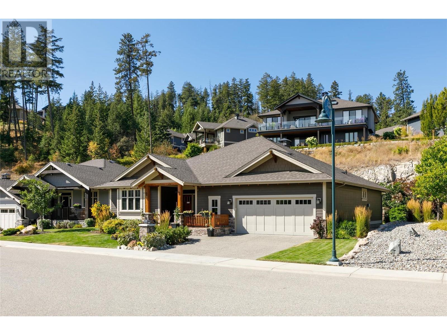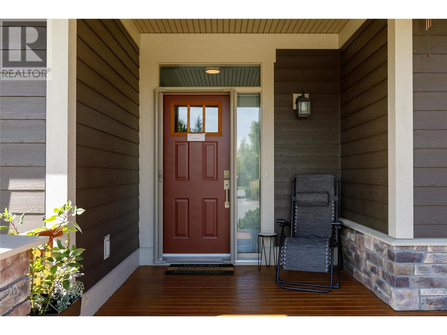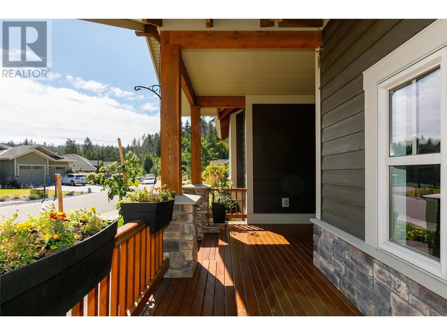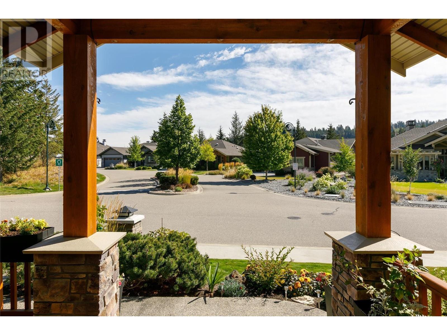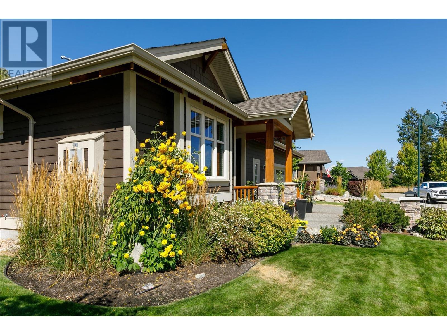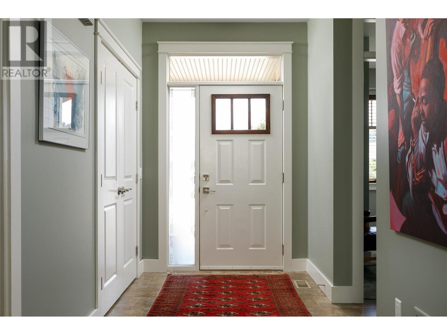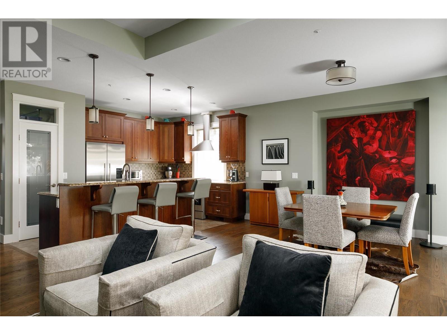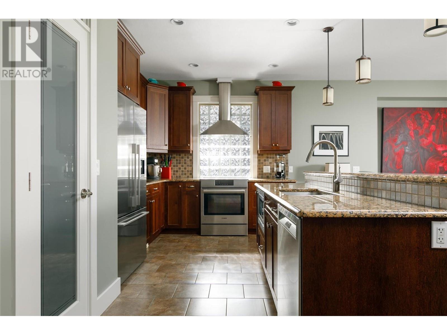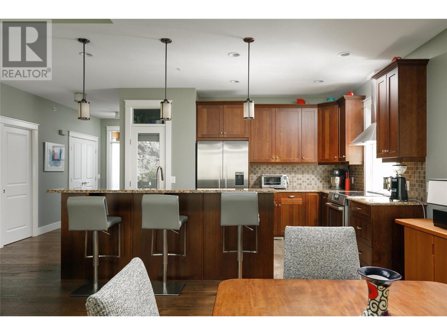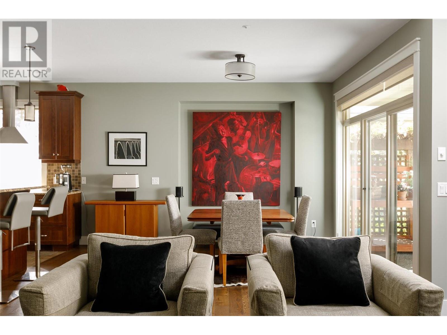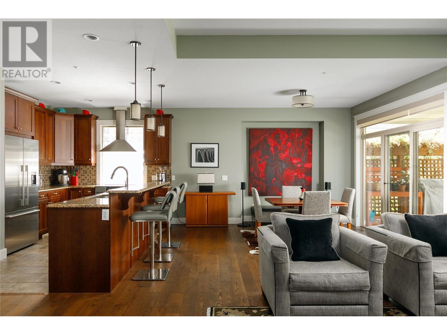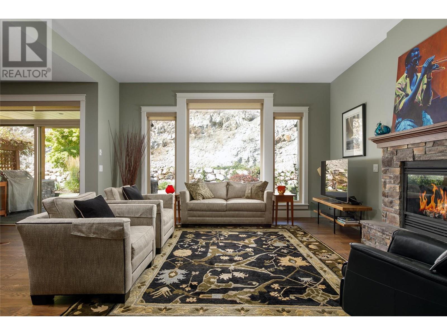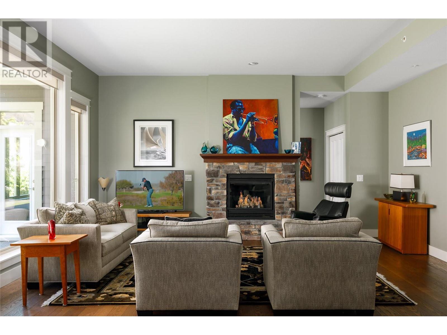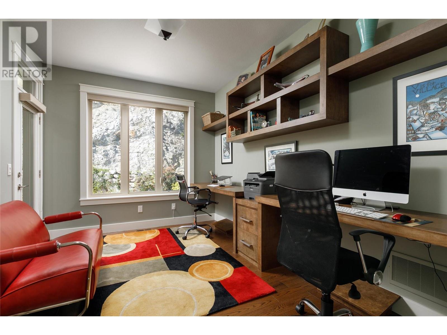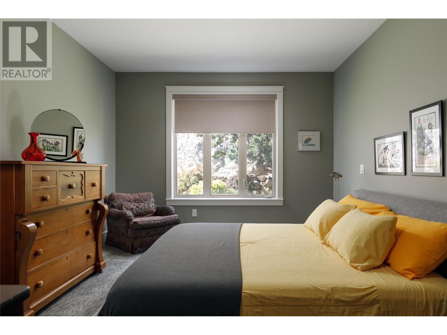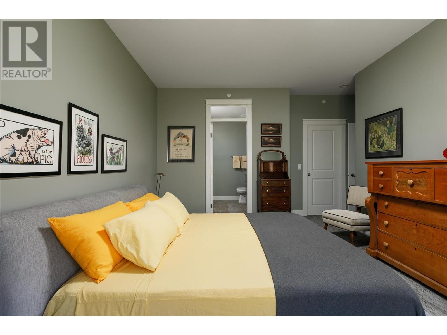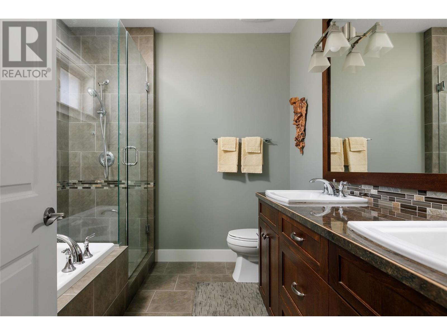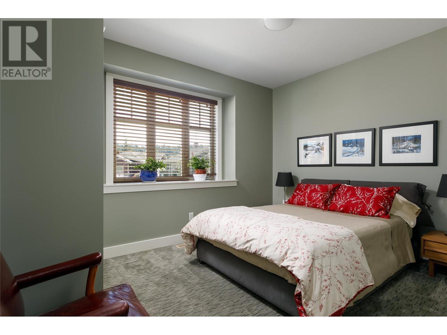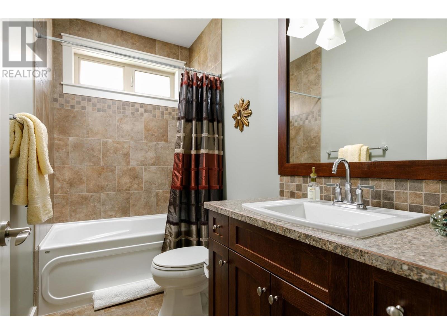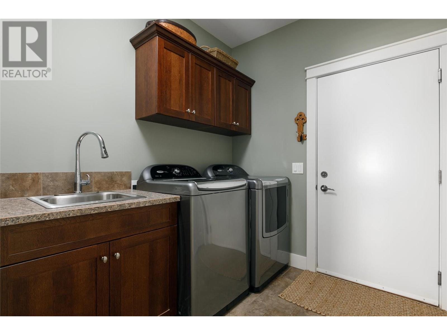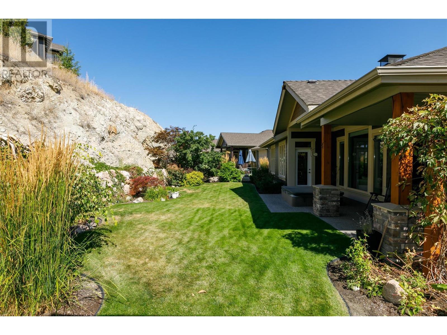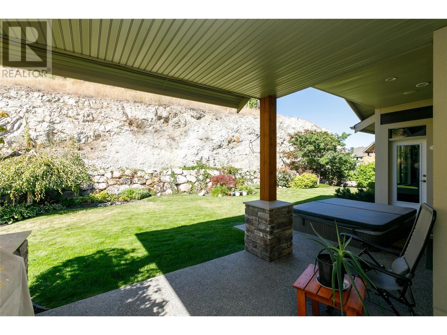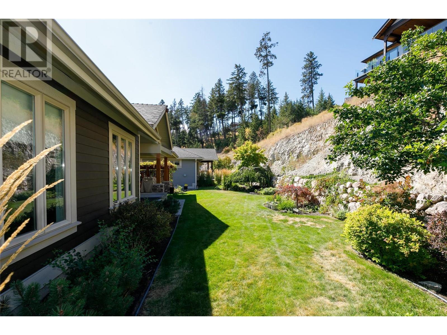416 Longspoon Drive Vernon, British Columbia V1H 2K2
$895,000
In the heart of beautiful Predator Ridge! Live the active resort lifestyle in this 2 bedroom, 2 bathroom plus den, single family home, steps away from pathways and nature trails. A large veranda welcomes you into a light-filled foyer through to a generous living and dining area, a large kitchen with new appliances and a covered private patio. A beautifully landscaped front and private backyard is a gardeners paradise that offers a serene and calm setting that is complimented by the use of a year round hot tub. Built-in cabinets and desk in the den/office with a door out to the back garden, a second bedroom with new carpeting and full bathroom, a primary bedroom with new carpeting, generous ensuite and walk-in closet add to the main floor. Enter through the laundry/boot room to a double car garage with epoxy flooring and lots of built-in cabinets. Radon Mitigation System with fan installed. Embrace the central location with a short walk to the fitness centre, club house and tennis courts and enjoy miles of biking/hiking/walking trails, 2 premium golf courses, pickleball, grocery store, and restaurants. The airport is only 25 minutes away and Sparkling Hill Spa is just up the hill and complements the year-round health-oriented lifestyle. (id:20009)
Property Details
| MLS® Number | 10304897 |
| Property Type | Single Family |
| Neigbourhood | Predator Ridge |
| Amenities Near By | Golf Nearby |
| Features | Irregular Lot Size, Central Island |
| Parking Space Total | 4 |
| View Type | View (panoramic) |
Building
| Bathroom Total | 2 |
| Bedrooms Total | 2 |
| Appliances | Refrigerator, Dishwasher, Dryer, Range - Electric, Washer |
| Architectural Style | Ranch |
| Basement Type | Crawl Space |
| Constructed Date | 2012 |
| Construction Style Attachment | Detached |
| Cooling Type | Central Air Conditioning |
| Exterior Finish | Composite Siding |
| Fire Protection | Sprinkler System-fire, Smoke Detector Only |
| Fireplace Present | Yes |
| Fireplace Type | Insert |
| Flooring Type | Carpeted, Hardwood, Tile |
| Heating Type | Furnace, Forced Air, See Remarks |
| Roof Material | Asphalt Shingle |
| Roof Style | Unknown |
| Stories Total | 1 |
| Size Interior | 1679 Sqft |
| Type | House |
| Utility Water | Municipal Water |
Parking
| Attached Garage | 2 |
| Oversize |
Land
| Acreage | No |
| Land Amenities | Golf Nearby |
| Landscape Features | Landscaped, Underground Sprinkler |
| Sewer | Municipal Sewage System |
| Size Irregular | 0.16 |
| Size Total | 0.16 Ac|under 1 Acre |
| Size Total Text | 0.16 Ac|under 1 Acre |
| Zoning Type | Unknown |
Rooms
| Level | Type | Length | Width | Dimensions |
|---|---|---|---|---|
| Main Level | Laundry Room | 8'0'' x 7'2'' | ||
| Main Level | Den | 13'5'' x 9'7'' | ||
| Main Level | 4pc Bathroom | 9'5'' x 5'0'' | ||
| Main Level | Bedroom | 10'5'' x 13'5'' | ||
| Main Level | Dining Room | 11'0'' x 11'0'' | ||
| Main Level | 5pc Ensuite Bath | 8'10'' x 8'5'' | ||
| Main Level | Primary Bedroom | 12'0'' x 15'8'' | ||
| Main Level | Living Room | 14'0'' x 11'0'' | ||
| Main Level | Kitchen | 13'8'' x 9'0'' |
https://www.realtor.ca/real-estate/26830776/416-longspoon-drive-vernon-predator-ridge
Interested?
Contact us for more information

Darlene Grundy
Personal Real Estate Corporation
https://www.facebook.com/pages/Darlene-Grundy/434429390060289
https://ca.linkedin.com/pub/darlene-grundy/25/116/108
https://twitter.com/grundy_darlene?2=01

104 - 3477 Lakeshore Rd
Kelowna, British Columbia V1W 3S9
(250) 469-9547
(250) 380-3939
www.sothebysrealty.ca/
Christina Wright

104 - 3477 Lakeshore Rd
Kelowna, British Columbia V1W 3S9
(250) 469-9547
(250) 380-3939
www.sothebysrealty.ca/

