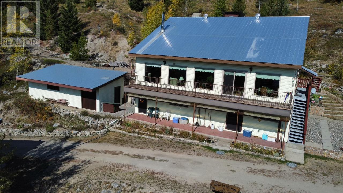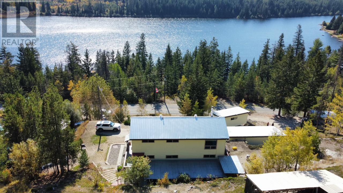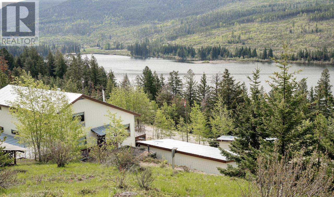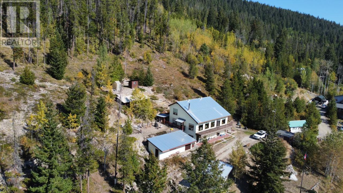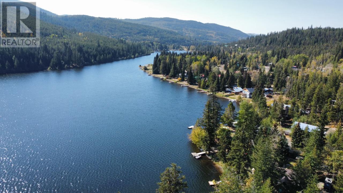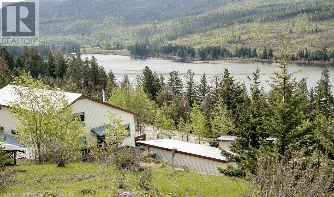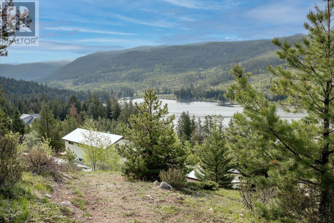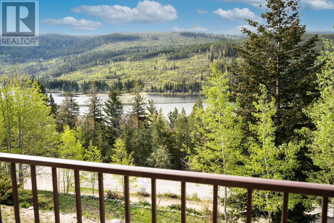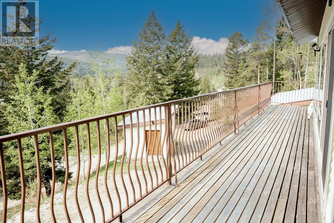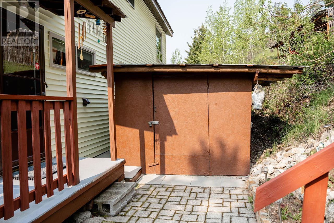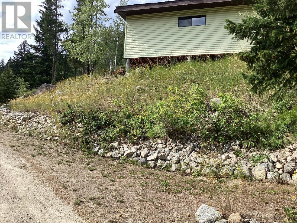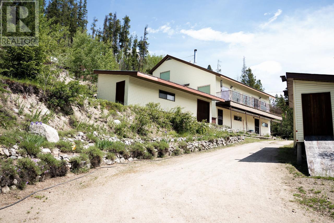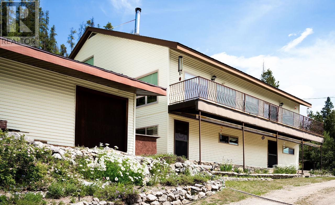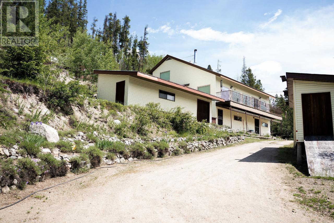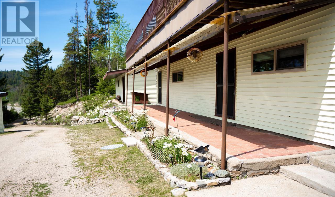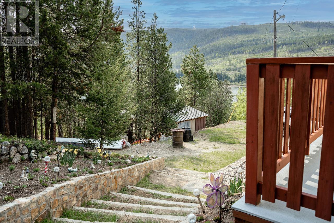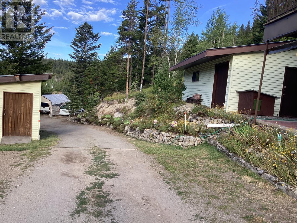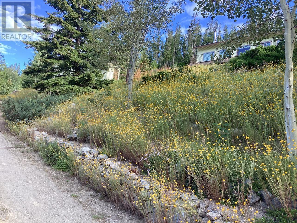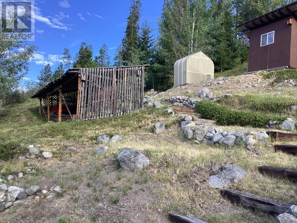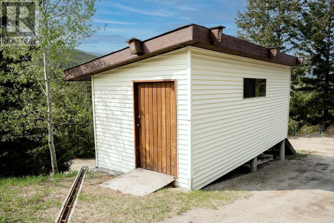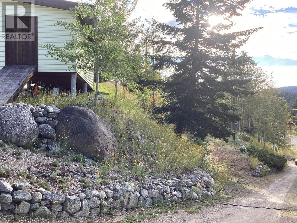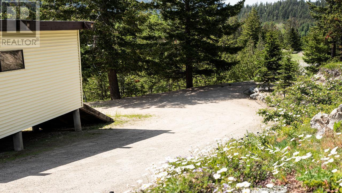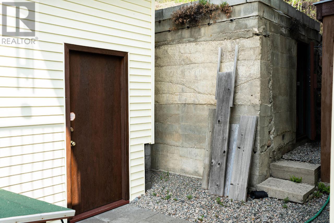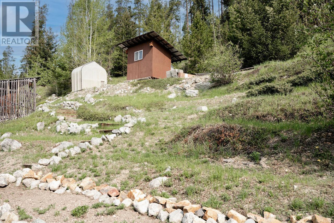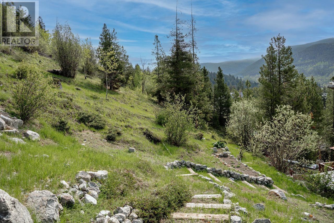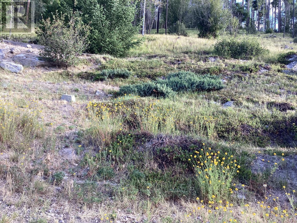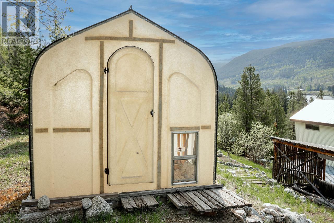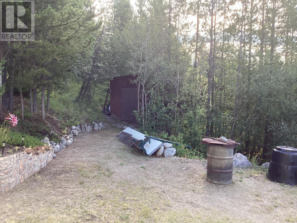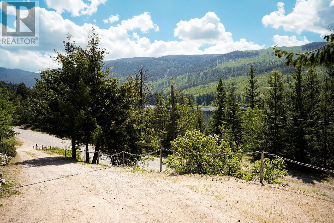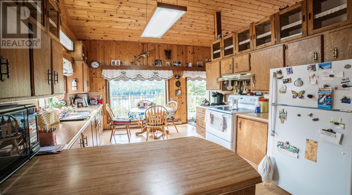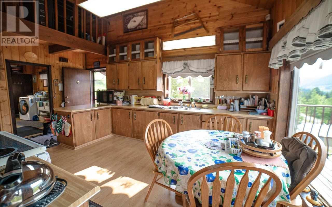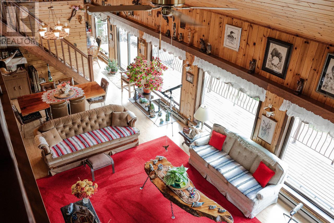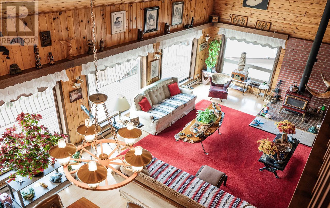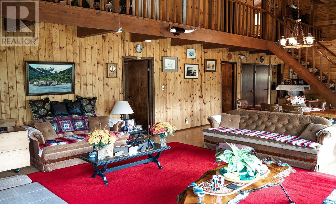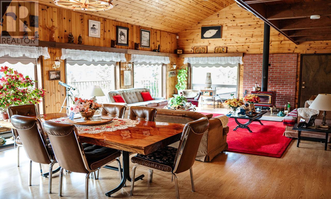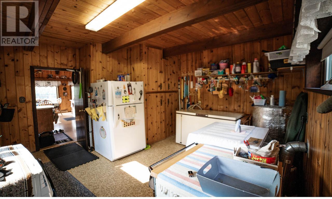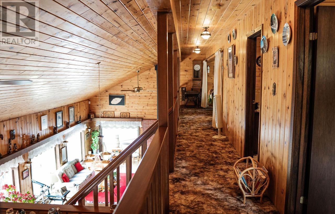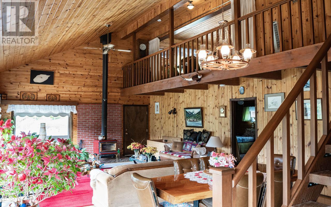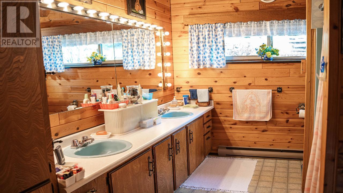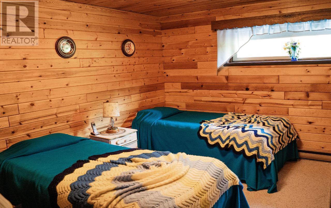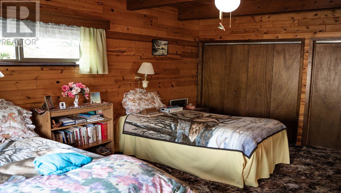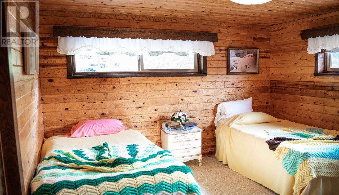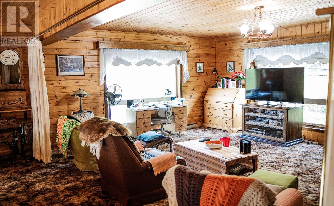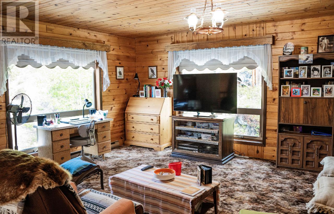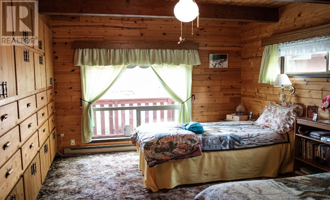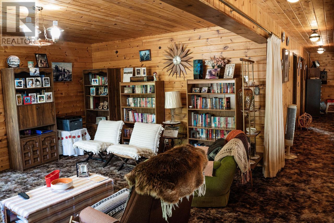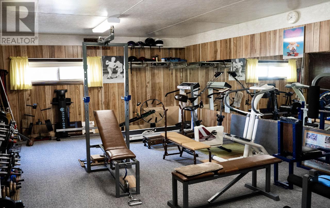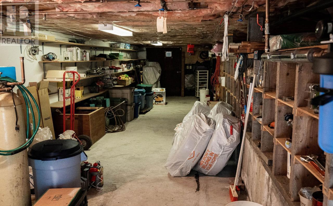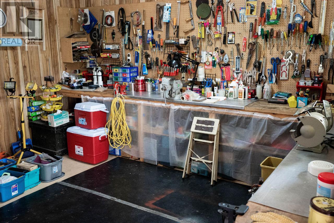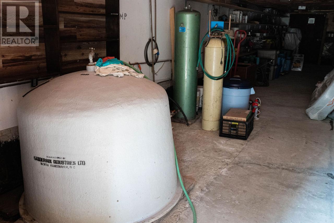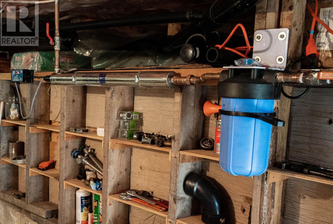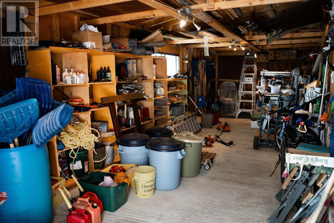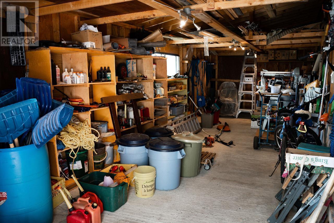250-320-5301
lisamoonie@royallepage.ca
4158 Princeton Summerland Road Princeton, British Columbia V0X 1W0
3 Bedroom
1 Bathroom
2929 sqft
Fireplace
Forced Air, See Remarks
Acreage
Landscaped
$799,000
Lake view home and acreage!!! Lake views from the large picture windows on the main floor and the upper level! Outbuildings, a ton of storage, 2 gravity fed wells, UV purification system are all in place! Upstairs family room could be extra bedrooms, an office or what ever you need! Some furnishings and equipment included. Security system in place! (id:20009)
Property Details
| MLS® Number | 10308439 |
| Property Type | Single Family |
| Neigbourhood | Princeton Rural |
| Features | Private Setting |
| Parking Space Total | 1 |
| View Type | Lake View |
Building
| Bathroom Total | 1 |
| Bedrooms Total | 3 |
| Appliances | Range, Refrigerator, Dryer, Microwave, Washer |
| Basement Type | Full |
| Constructed Date | 1982 |
| Construction Style Attachment | Detached |
| Exterior Finish | Vinyl Siding |
| Fireplace Fuel | Wood |
| Fireplace Present | Yes |
| Fireplace Type | Unknown |
| Heating Fuel | Electric |
| Heating Type | Forced Air, See Remarks |
| Roof Material | Steel |
| Roof Style | Unknown |
| Stories Total | 2 |
| Size Interior | 2929 Sqft |
| Type | House |
| Utility Water | Well |
Parking
| See Remarks | |
| Other | |
| R V |
Land
| Acreage | Yes |
| Landscape Features | Landscaped |
| Sewer | Septic Tank |
| Size Irregular | 5.39 |
| Size Total | 5.39 Ac|5 - 10 Acres |
| Size Total Text | 5.39 Ac|5 - 10 Acres |
| Zoning Type | Unknown |
Rooms
| Level | Type | Length | Width | Dimensions |
|---|---|---|---|---|
| Second Level | Family Room | 16'0'' x 14'0'' | ||
| Second Level | Bedroom | 13'0'' x 12'0'' | ||
| Second Level | Bedroom | 14'0'' x 13'0'' | ||
| Basement | Other | 24'0'' x 20'0'' | ||
| Main Level | Living Room | 19'0'' x 16'0'' | ||
| Main Level | Laundry Room | 13'0'' x 12'0'' | ||
| Main Level | Kitchen | 15'0'' x 11'0'' | ||
| Main Level | Dining Room | 17'0'' x 8'0'' | ||
| Main Level | Primary Bedroom | 17'0'' x 14'0'' | ||
| Main Level | 5pc Bathroom | Measurements not available |
https://www.realtor.ca/real-estate/26685402/4158-princeton-summerland-road-princeton-princeton-rural
Interested?
Contact us for more information

Brenda Crawford

Royal LePage Princeton Realty
136 Vermilion Ave, Po Box 868
Princeton, British Columbia V0X 1W0
136 Vermilion Ave, Po Box 868
Princeton, British Columbia V0X 1W0
(250) 295-1585

