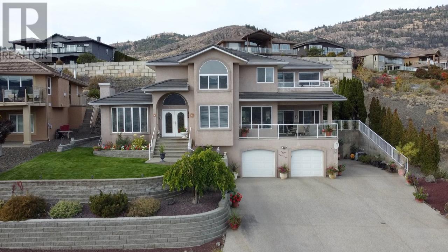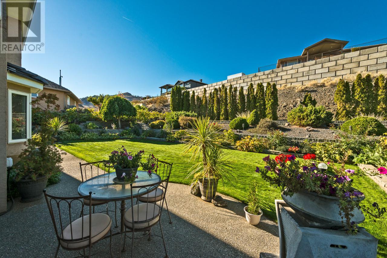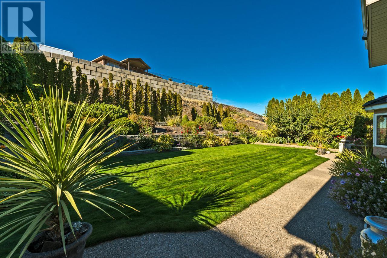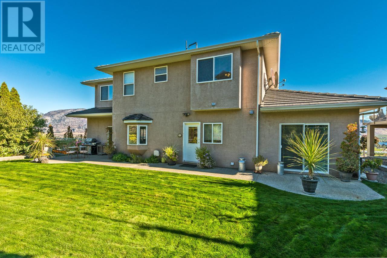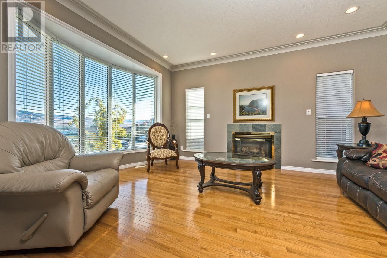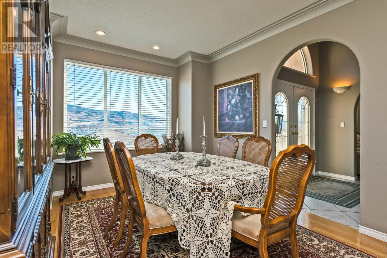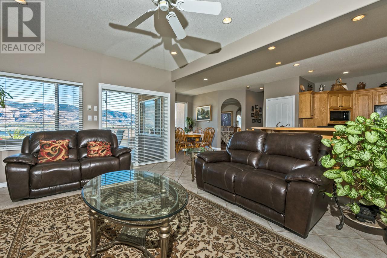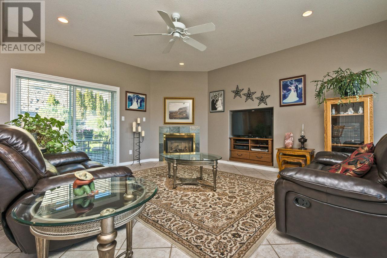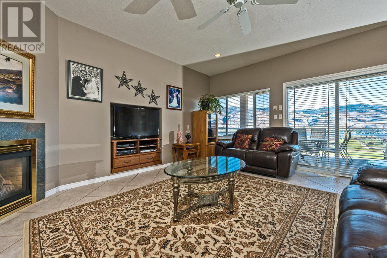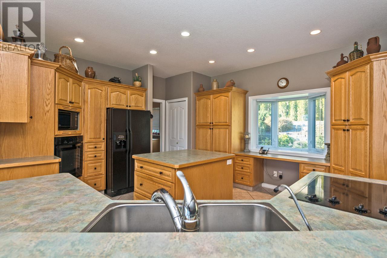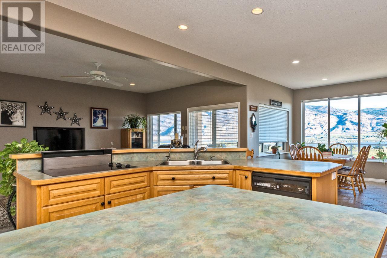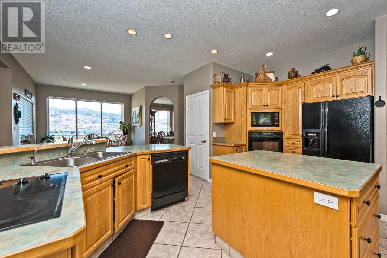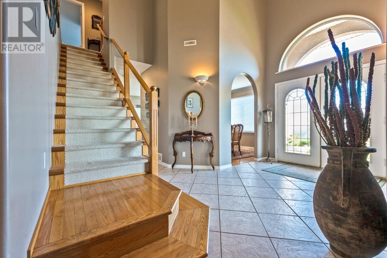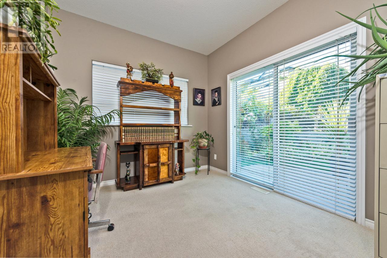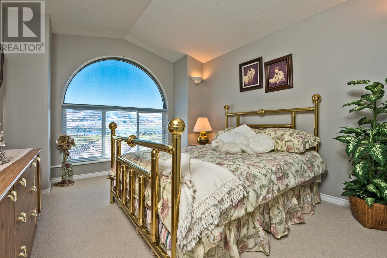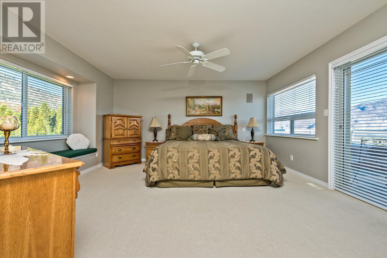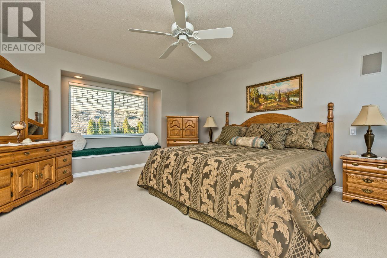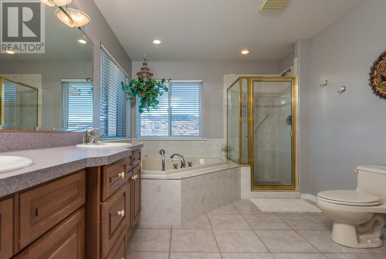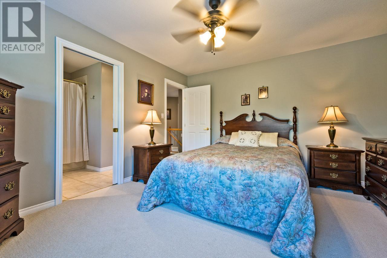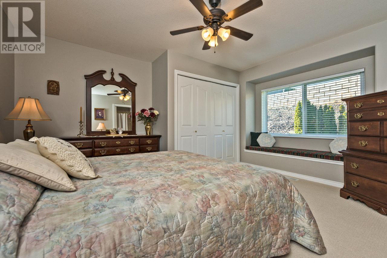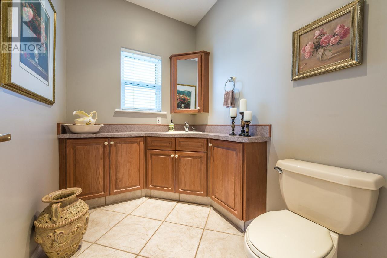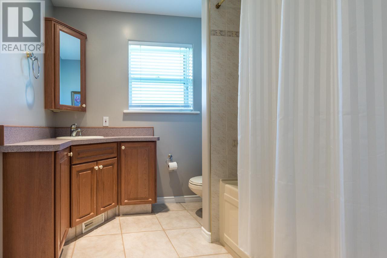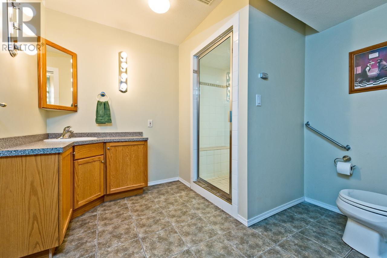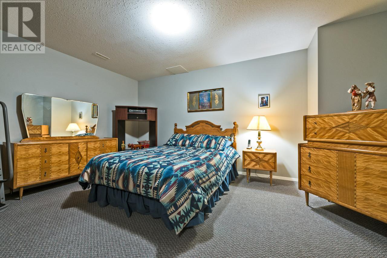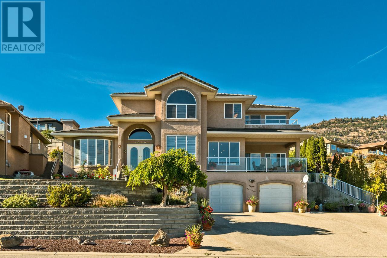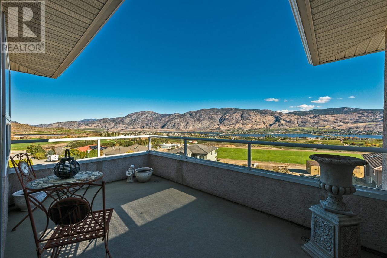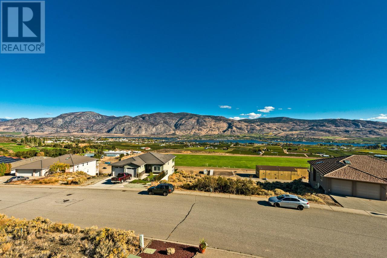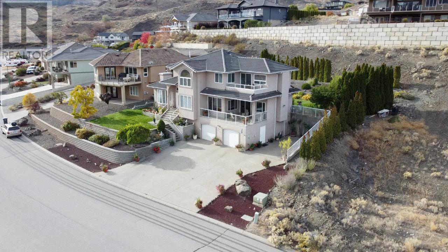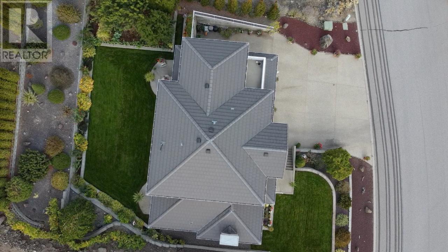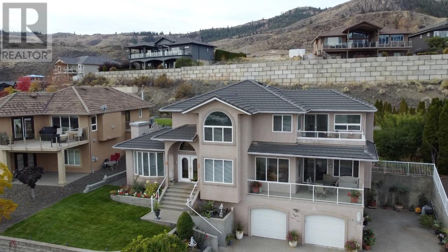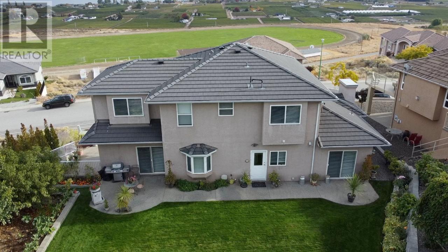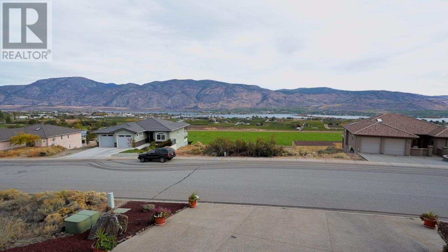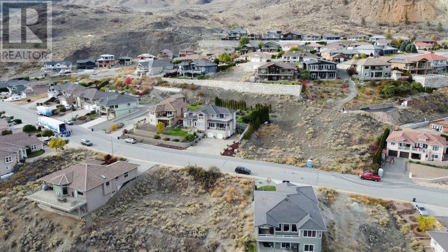4010 Pebble Beach Drive, Osoyoos, British Columbia V0H 1V4
$999,999
EXTRA SPACIOUS 3-Level Home (3,800+sqft) built by reputable builder, Mark Koffler, on extra-large lot, 0.32 acres with lake and mountain views and Eastern exposure, located in Osoyoos' best Golf Course subdivisions. The main level features ample foyer, a great livingroom with gas fireplace, office/den, formal dining room, spacious family room featuring another gas fireplace and large open concept kitchen with large pantry, breakfast nook, and sliding doors to the garden and the back patio, The upper floor features master Bedroom with walk-in closet and 5pcs ensuite, and 2 guest bedrooms and guest bathroom. Large storage rooms, extra office/den & full bathroom are all on the lower level. As well as wine cellar/cold storage and double garage plus extra parking or RV parking with full hookups (sewer-dump & RV power plug). Gorgeous landscaping with underground irrigation and automatic sprinklers, the backyard offers plenty of room for a pool or garden, grape vines and fruit trees. (id:20009)
Property Details
| MLS® Number | 201896 |
| Property Type | Single Family |
| Neigbourhood | Osoyoos |
| Amenities Near By | Golf Course, Recreation, Schools |
| Community Features | Quiet Area |
| Parking Space Total | 3 |
| View Type | Lake View, Mountain View |
Building
| Bathroom Total | 4 |
| Bedrooms Total | 3 |
| Appliances | Dryer - Electric, Refrigerator, Washer, Dishwasher, Microwave |
| Basement Development | Finished |
| Basement Type | Full (finished) |
| Constructed Date | 1999 |
| Cooling Type | Central Air Conditioning |
| Exterior Finish | Stucco |
| Fireplace Fuel | Gas |
| Fireplace Present | Yes |
| Fireplace Type | Conventional |
| Foundation Type | Concrete |
| Half Bath Total | 1 |
| Heating Fuel | Natural Gas |
| Heating Type | Forced Air |
| Roof Material | Tile |
| Roof Style | Conventional |
| Stories Total | 2 |
| Size Interior | 3816 Sqft |
| Type | House |
| Utility Water | Municipal Water |
Parking
| R V | |
| See Remarks |
Land
| Acreage | No |
| Land Amenities | Golf Course, Recreation, Schools |
| Landscape Features | Landscaped, Garden Area, Underground Sprinkler, Fully Landscaped |
| Sewer | Municipal Sewage System |
| Size Irregular | 0.32 |
| Size Total | 0.32 Ac|under 1 Acre |
| Size Total Text | 0.32 Ac|under 1 Acre |
Rooms
| Level | Type | Length | Width | Dimensions |
|---|---|---|---|---|
| Second Level | Full Bathroom | Measurements not available | ||
| Second Level | Bedroom | 13 ft ,10 in | 12 ft ,10 in | 13 ft ,10 in x 12 ft ,10 in |
| Second Level | Bedroom | 11 ft ,1 in | 14 ft ,7 in | 11 ft ,1 in x 14 ft ,7 in |
| Second Level | Full Ensuite Bathroom | Measurements not available | ||
| Second Level | Primary Bedroom | 21 ft ,2 in | 15 ft | 21 ft ,2 in x 15 ft |
| Second Level | Other | 8 ft | 10 ft ,5 in | 8 ft x 10 ft ,5 in |
| Basement | Full Bathroom | Measurements not available | ||
| Basement | Den | 12 ft ,5 in | 16 ft ,4 in | 12 ft ,5 in x 16 ft ,4 in |
| Basement | Storage | 23 ft ,8 in | 9 ft ,9 in | 23 ft ,8 in x 9 ft ,9 in |
| Basement | Storage | 19 ft ,7 in | 11 ft ,11 in | 19 ft ,7 in x 11 ft ,11 in |
| Basement | Storage | 10 ft ,4 in | 13 ft ,1 in | 10 ft ,4 in x 13 ft ,1 in |
| Basement | Utility Room | 12 ft ,8 in | 13 ft ,3 in | 12 ft ,8 in x 13 ft ,3 in |
| Main Level | 2pc Bathroom | Measurements not available | ||
| Main Level | Dining Room | 1411 ft | 14 ft ,9 in | 1411 ft x 14 ft ,9 in |
| Main Level | Dining Nook | 11 ft ,8 in | 14 ft ,7 in | 11 ft ,8 in x 14 ft ,7 in |
| Main Level | Other | 8 ft ,10 in | 12 ft ,5 in | 8 ft ,10 in x 12 ft ,5 in |
| Main Level | Family Room | 15 ft ,7 in | 17 ft ,1 in | 15 ft ,7 in x 17 ft ,1 in |
| Main Level | Kitchen | 16 ft ,9 in | 15 ft ,6 in | 16 ft ,9 in x 15 ft ,6 in |
| Main Level | Laundry Room | 12 ft ,11 in | 8 ft ,11 in | 12 ft ,11 in x 8 ft ,11 in |
| Main Level | Living Room | 1613 ft | 15 ft ,11 in | 1613 ft x 15 ft ,11 in |
| Main Level | Den | 11 ft | 9 ft ,5 in | 11 ft x 9 ft ,5 in |
| Main Level | Pantry | 8 ft | 6 ft ,4 in | 8 ft x 6 ft ,4 in |
https://www.realtor.ca/real-estate/26266151/4010-pebble-beach-drive-osoyoos-osoyoos
Interested?
Contact us for more information

Alina Lovin
Personal Real Estate Corporation
https://www.youtube.com/embed/_azVDul4vX4
www.osoyooshomes.com/
https://www.facebook.com/OsoyoosRealEstateForSale/
https://www.linkedin.com/in/alina-lovin-re-max-realty-solutions-35079b6/
https://twitter.com/AlinaLovin
https://www.instagram.com/alina.lovin_realtor/

8507 A Main St., Po Box 1099
Osoyoos, British Columbia V0H 1V0
(250) 495-7441
(250) 495-6723

