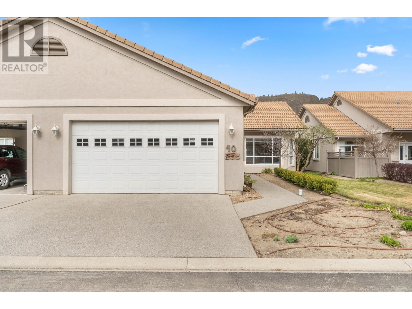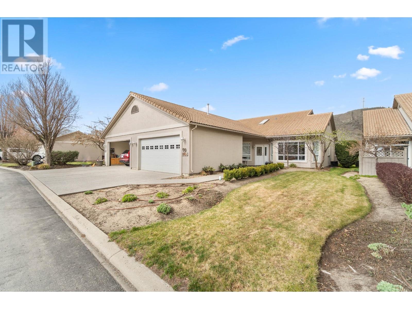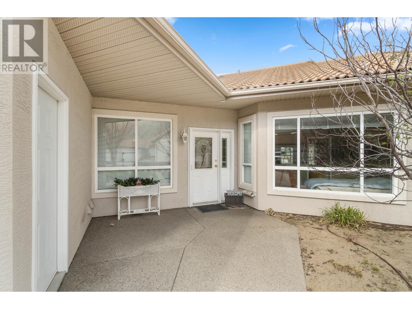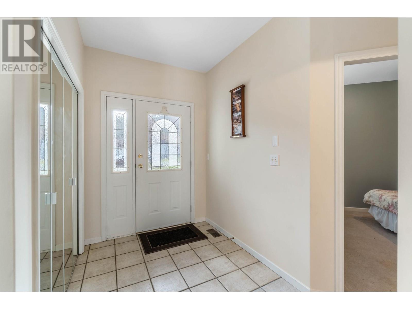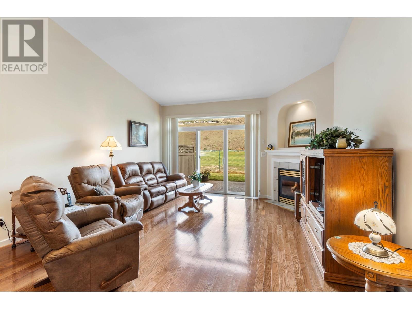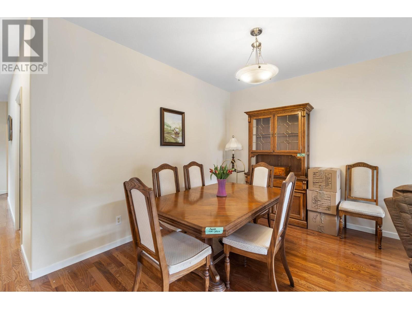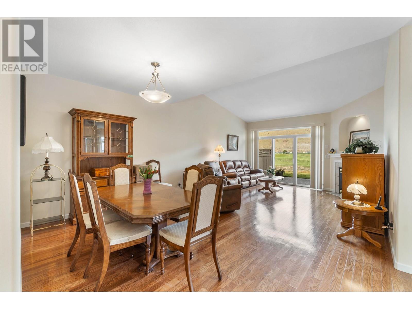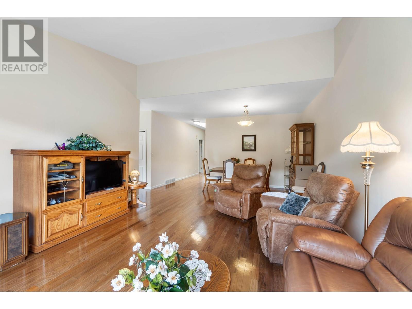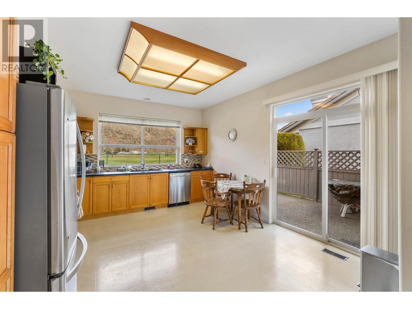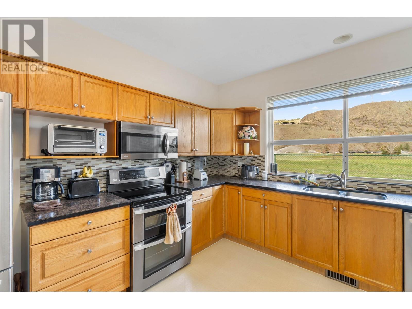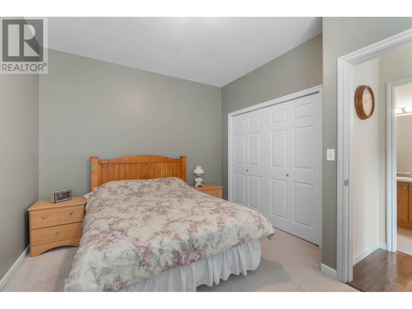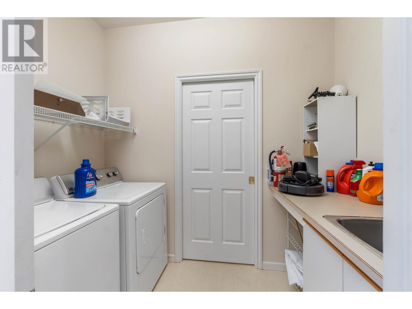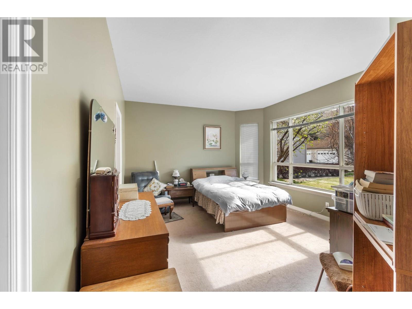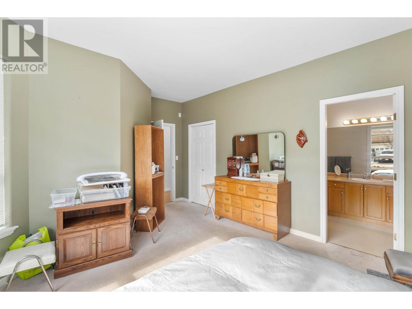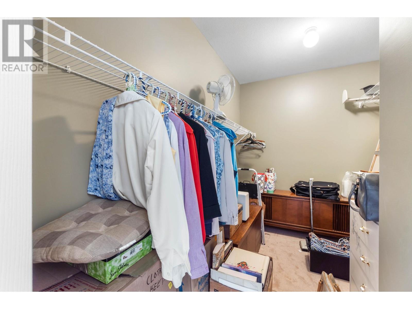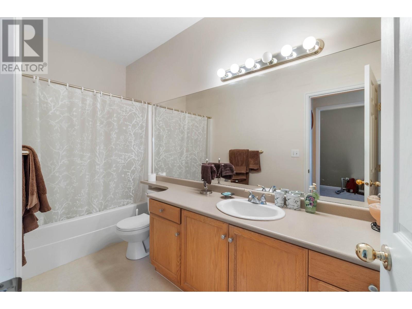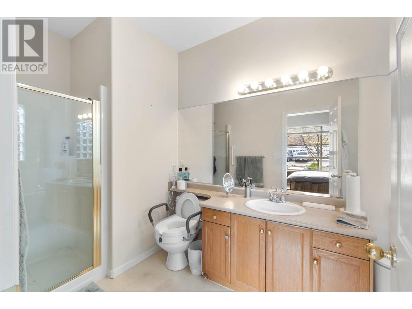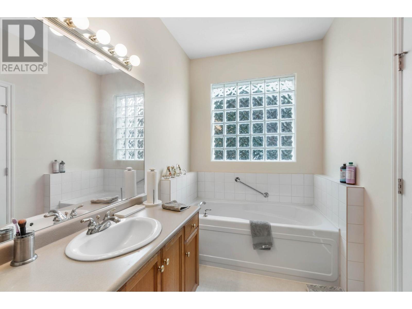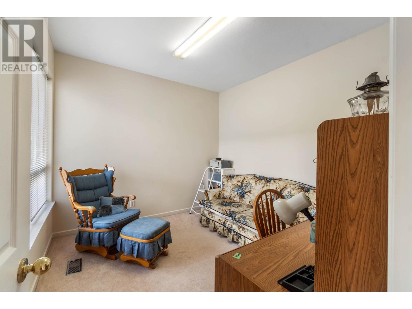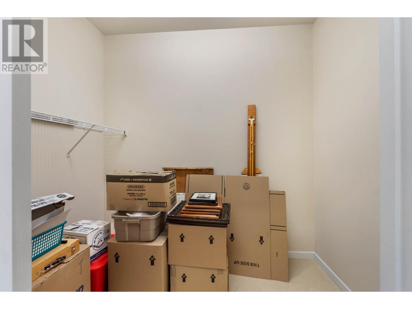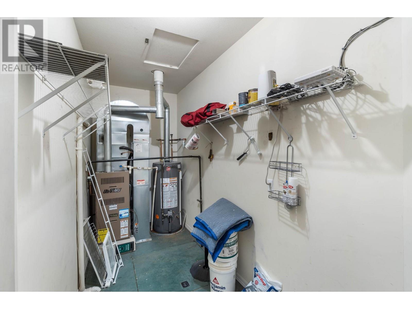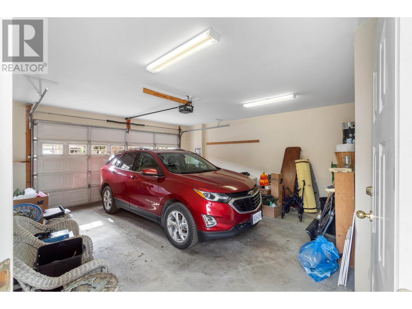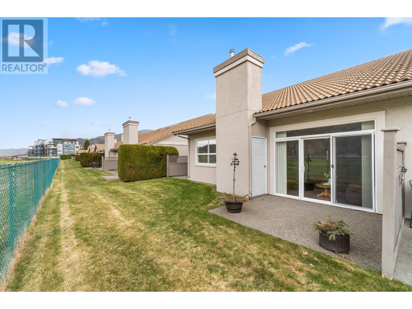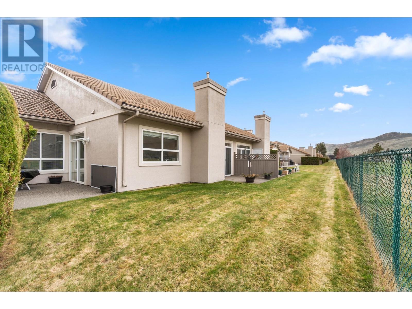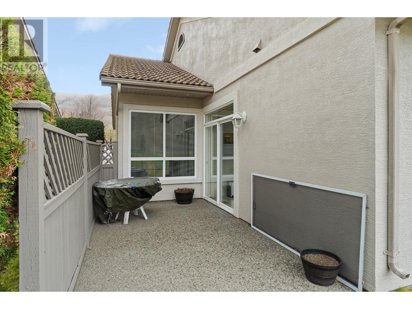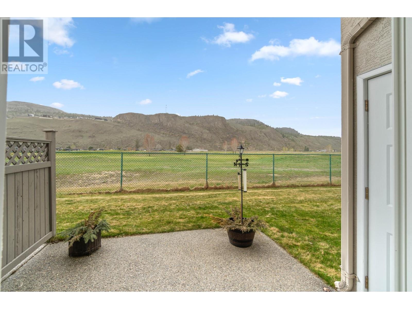40-650 Harrington Rd Kamloops, British Columbia V2B 6T7
$699,900Maintenance,
$461.82 Monthly
Maintenance,
$461.82 MonthlyExperience luxury living in this stunning West Pines Villa unit overlooking the golf course. With a level entry, rancher style layout all living areas are on the main floor. This unit offers 3 bedrooms and 2 bathrooms. Enjoy a spacious primary bedroom with a spa-like ensuite and large walk in closet, a generous second bedroom and a versatile third bedroom or office space. It also offers cozy living area with vaulted ceilings and a gas fireplace. Entertain in the oversized kitchen and double patio area with beautiful golf course views. Additional features include a laundry room with storage area, gas line BBQ connection, including a double garage with ample storage, and central air. Don't miss out--schedule your viewing today! (id:20009)
Property Details
| MLS® Number | 178177 |
| Property Type | Single Family |
| Community Name | Westsyde |
| Amenities Near By | Shopping, Golf Course |
| Community Features | Quiet Area |
| Features | Flat Site |
| Water Front Type | Waterfront Nearby |
Building
| Bathroom Total | 2 |
| Bedrooms Total | 3 |
| Appliances | Refrigerator, Washer & Dryer, Dishwasher, Window Coverings, Stove |
| Architectural Style | Ranch |
| Construction Material | Wood Frame |
| Construction Style Attachment | Attached |
| Cooling Type | Central Air Conditioning |
| Fireplace Fuel | Gas |
| Fireplace Present | Yes |
| Fireplace Total | 1 |
| Fireplace Type | Conventional |
| Heating Fuel | Natural Gas |
| Heating Type | Forced Air, Furnace |
| Size Interior | 1711 Sqft |
| Type | Row / Townhouse |
Parking
| Garage | 2 |
Land
| Acreage | No |
| Land Amenities | Shopping, Golf Course |
Rooms
| Level | Type | Length | Width | Dimensions |
|---|---|---|---|---|
| Main Level | 5pc Bathroom | Measurements not available | ||
| Main Level | 4pc Bathroom | Measurements not available | ||
| Main Level | Kitchen | 14 ft ,9 in | 12 ft ,7 in | 14 ft ,9 in x 12 ft ,7 in |
| Main Level | Dining Room | 9 ft ,5 in | 11 ft ,11 in | 9 ft ,5 in x 11 ft ,11 in |
| Main Level | Living Room | 15 ft ,1 in | 14 ft ,11 in | 15 ft ,1 in x 14 ft ,11 in |
| Main Level | Bedroom | 12 ft ,7 in | 18 ft ,8 in | 12 ft ,7 in x 18 ft ,8 in |
| Main Level | Bedroom | 13 ft ,1 in | 16 ft ,1 in | 13 ft ,1 in x 16 ft ,1 in |
| Main Level | Bedroom | 10 ft ,4 in | 11 ft | 10 ft ,4 in x 11 ft |
| Main Level | Laundry Room | 8 ft ,3 in | 5 ft ,4 in | 8 ft ,3 in x 5 ft ,4 in |
| Main Level | Storage | 5 ft ,1 in | 13 ft ,7 in | 5 ft ,1 in x 13 ft ,7 in |
| Main Level | Foyer | 6 ft ,2 in | 6 ft ,3 in | 6 ft ,2 in x 6 ft ,3 in |
https://www.realtor.ca/real-estate/26831588/40-650-harrington-rd-kamloops-westsyde
Interested?
Contact us for more information
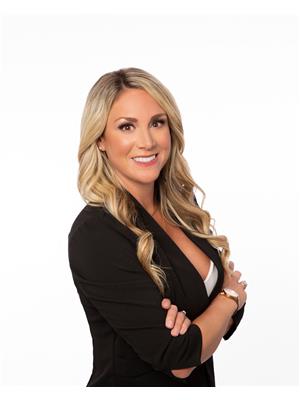
Chelsea Mann
Personal Real Estate Corporation
www.kamloopshomes.net/

606 Victoria St
Kamloops, British Columbia V2C 2B4
(778) 765-1500
evkamloops.evrealestate.com

