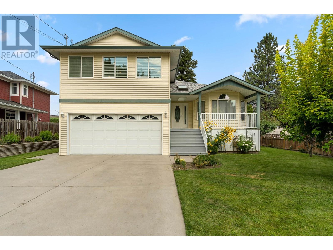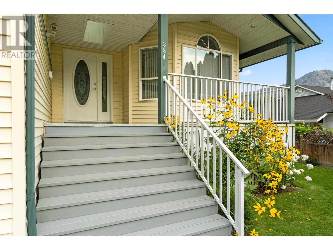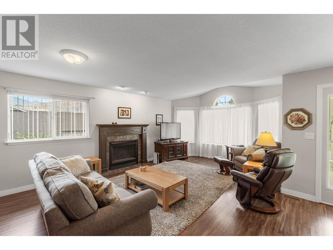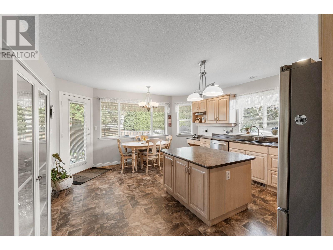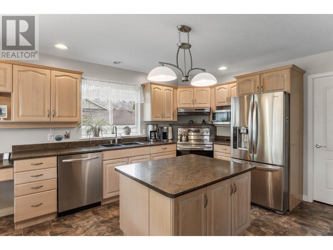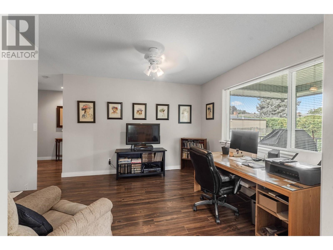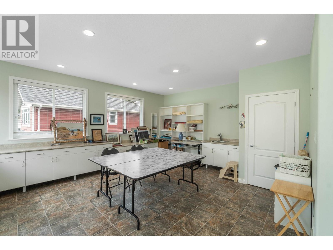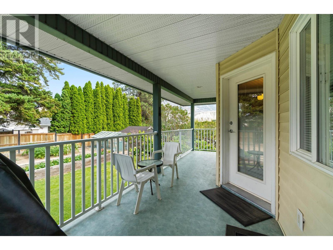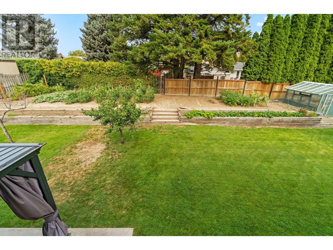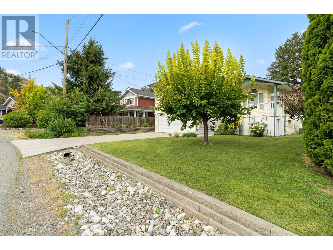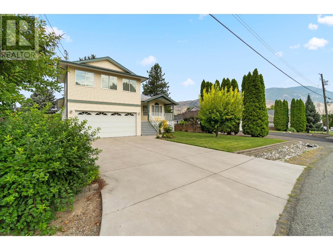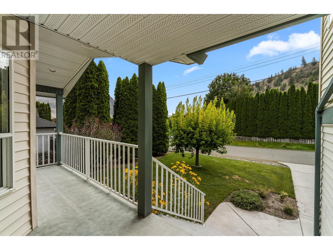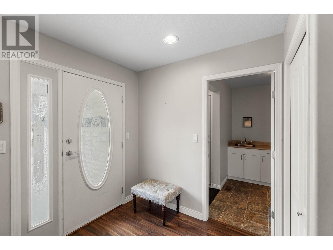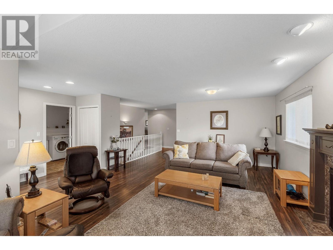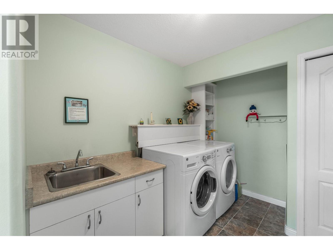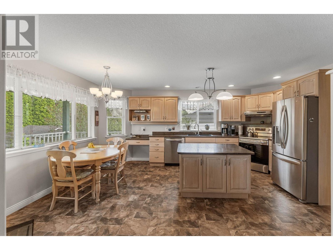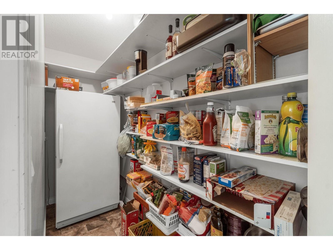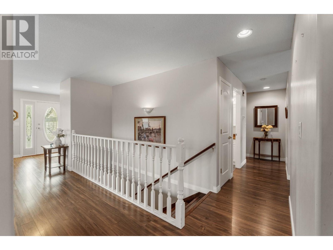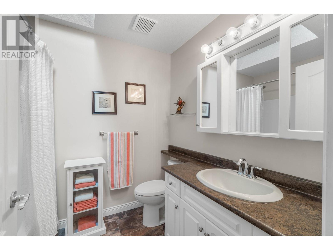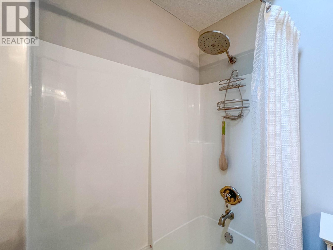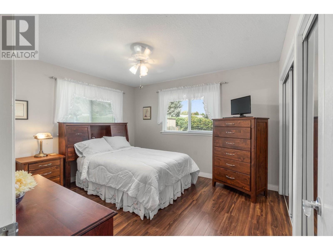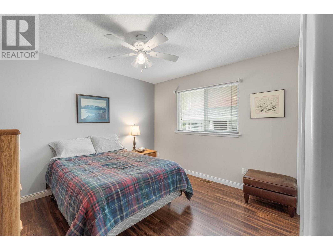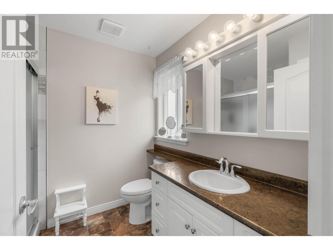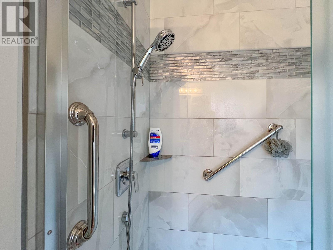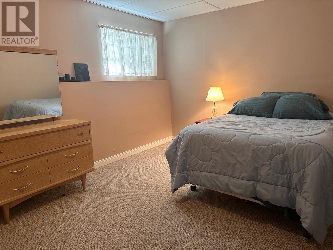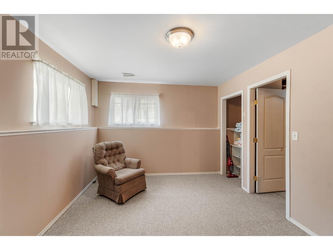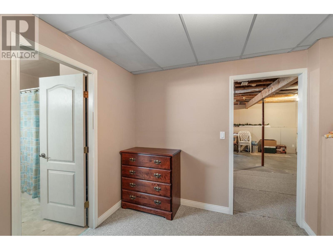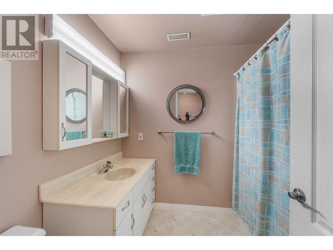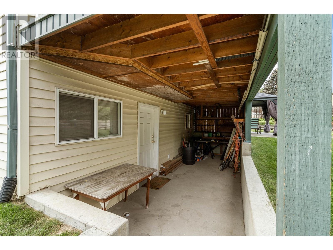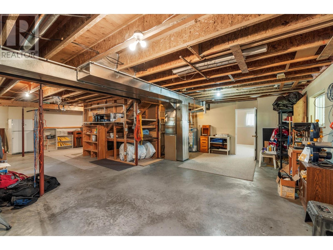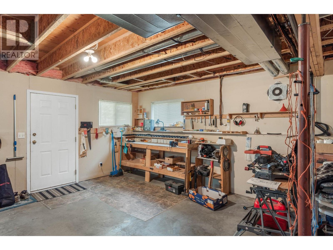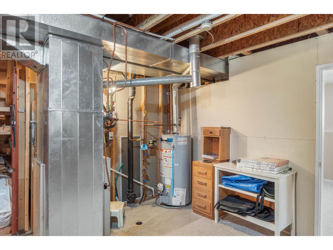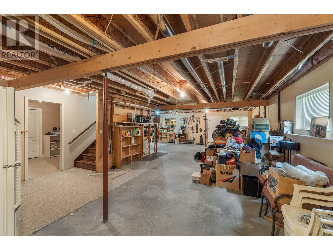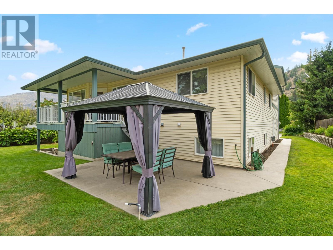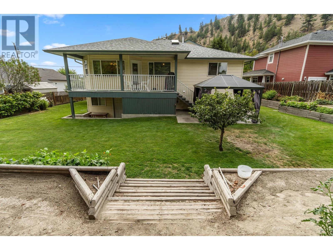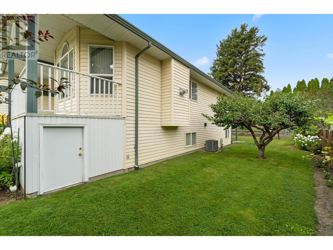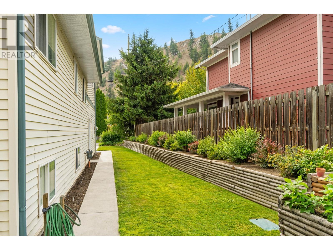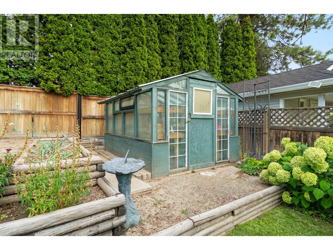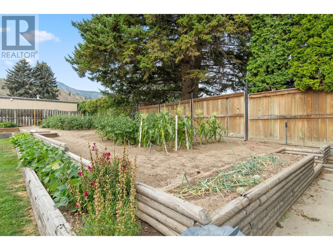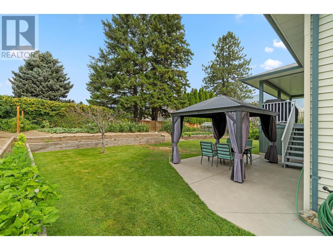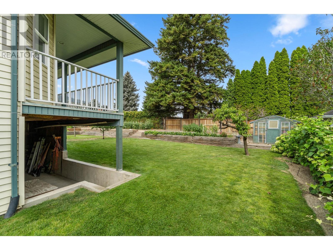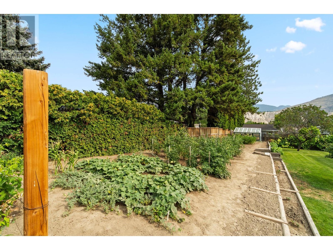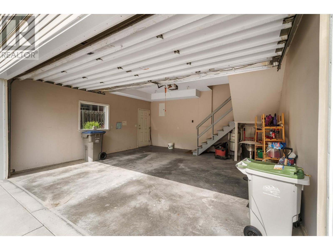384 Melrose Place Kamloops, British Columbia V2C 6S1
$919,900
Elegant original owner home with stunning gardens, raised beds, greenhouse & underground sprinklers for easy care. Beautifully designed and maintained, this home enjoys a welcoming front verandah that opens to a spacious living/dining room with gas fireplace & bay window. Easy care laminate floors maintain like-new look to floors with your busy family. Large country kitchen has island, walk in pantry with added freezer & all appliances, C/Air & C/Vac included. Bright breakfast nook opens to covered back deck & yard. Adjoining family room could become 3rd bedroom on the main if needed. 4pc main bath & Master enjoys a 3pc ensuite with large walk-in shower. Main floor laundry opens to the large double garage plus access to the above garage studio with sink & lots of counters & big windows for amazing natural light for the hobbyist. The basement is partially finished with 2 bright bedrooms and 4pc bathroom. Ground level door opens to the yard for easy access. Great suite potential. (id:20009)
Property Details
| MLS® Number | 180312 |
| Property Type | Single Family |
| Community Name | Dallas |
| Community Features | Quiet Area, Family Oriented |
| Features | Cul-de-sac, Skylight |
Building
| Bathroom Total | 3 |
| Bedrooms Total | 4 |
| Appliances | Refrigerator, Central Vacuum, Washer & Dryer, Dishwasher, Stove |
| Construction Material | Wood Frame |
| Construction Style Attachment | Detached |
| Cooling Type | Central Air Conditioning |
| Fireplace Fuel | Gas |
| Fireplace Present | Yes |
| Fireplace Total | 1 |
| Fireplace Type | Conventional |
| Heating Fuel | Natural Gas |
| Heating Type | Forced Air, Furnace |
| Size Interior | 3,481 Ft2 |
| Type | House |
Parking
| Garage | 2 |
| Other | |
| R V |
Land
| Acreage | No |
| Size Irregular | 10018 |
| Size Total | 10018 Sqft |
| Size Total Text | 10018 Sqft |
Rooms
| Level | Type | Length | Width | Dimensions |
|---|---|---|---|---|
| Basement | 4pc Bathroom | Measurements not available | ||
| Basement | Bedroom | 10 ft ,4 in | 13 ft ,8 in | 10 ft ,4 in x 13 ft ,8 in |
| Basement | Bedroom | 10 ft ,7 in | 14 ft ,4 in | 10 ft ,7 in x 14 ft ,4 in |
| Basement | Storage | 19 ft ,8 in | 41 ft ,7 in | 19 ft ,8 in x 41 ft ,7 in |
| Main Level | 4pc Bathroom | Measurements not available | ||
| Main Level | 3pc Ensuite Bath | Measurements not available | ||
| Main Level | Kitchen | 14 ft ,7 in | 17 ft ,6 in | 14 ft ,7 in x 17 ft ,6 in |
| Main Level | Other | 11 ft ,6 in | 3 ft ,3 in | 11 ft ,6 in x 3 ft ,3 in |
| Main Level | Family Room | 10 ft ,9 in | 11 ft ,5 in | 10 ft ,9 in x 11 ft ,5 in |
| Main Level | Primary Bedroom | 11 ft ,4 in | 12 ft ,4 in | 11 ft ,4 in x 12 ft ,4 in |
| Main Level | Bedroom | 10 ft ,7 in | 11 ft ,8 in | 10 ft ,7 in x 11 ft ,8 in |
| Main Level | Dining Room | 13 ft ,7 in | 8 ft ,9 in | 13 ft ,7 in x 8 ft ,9 in |
| Main Level | Living Room | 15 ft ,8 in | 16 ft ,3 in | 15 ft ,8 in x 16 ft ,3 in |
| Main Level | Laundry Room | 8 ft ,2 in | 9 ft ,6 in | 8 ft ,2 in x 9 ft ,6 in |
| Main Level | Hobby Room | 20 ft ,4 in | 20 ft | 20 ft ,4 in x 20 ft |
https://www.realtor.ca/real-estate/27277099/384-melrose-place-kamloops-dallas
Contact Us
Contact us for more information

Linda Turner
Personal Real Estate Corporation
lindaturner.bc.ca/
www.facebook.com/LindaTurnerPersonalRealEstateCorporation
258 Seymour Street
Kamloops, British Columbia V2C 2E5
(250) 374-3331
(250) 828-9544
www.remaxkamloops.ca/
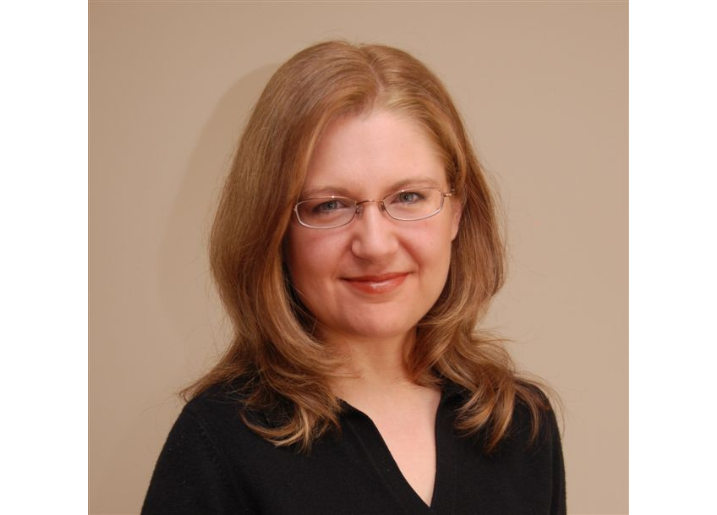
Kristy Janota
www.facebook.com/KristyJanotaRealEstate
258 Seymour Street
Kamloops, British Columbia V2C 2E5
(250) 374-3331
(250) 828-9544
www.remaxkamloops.ca/

