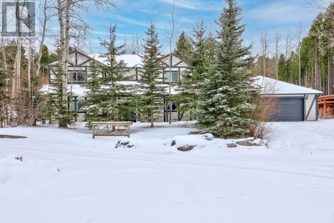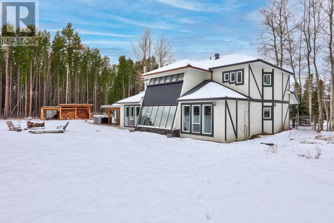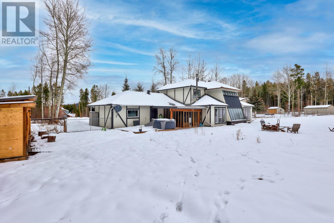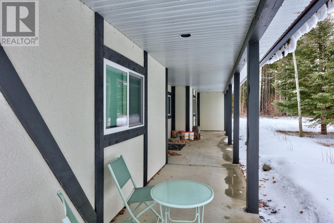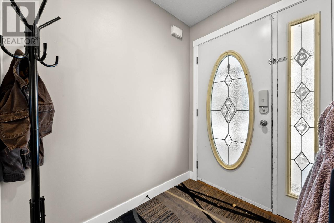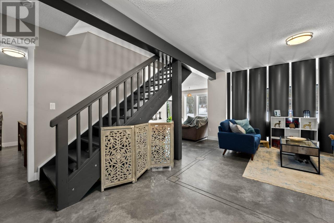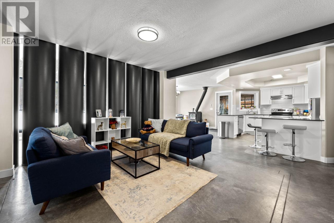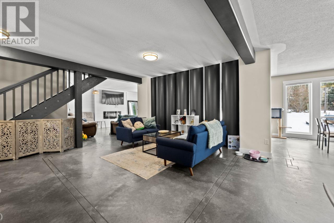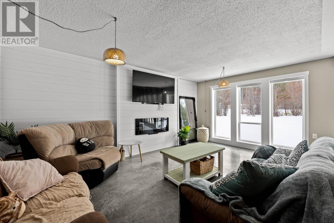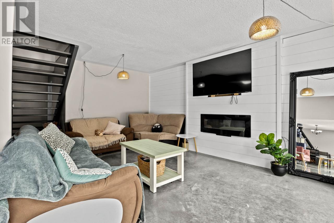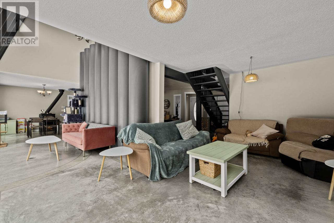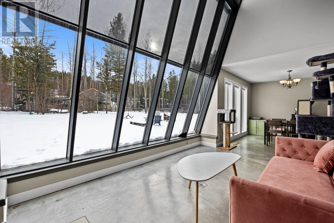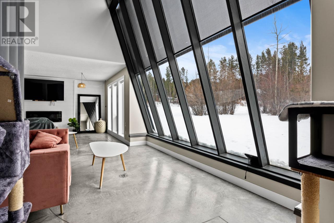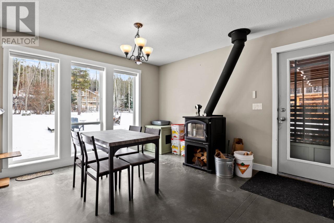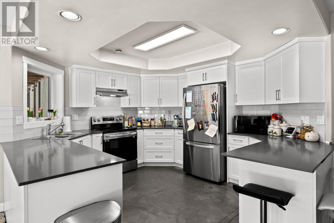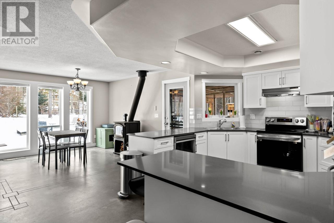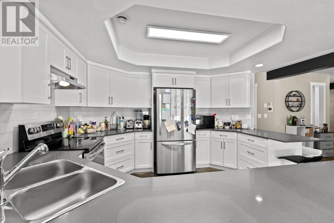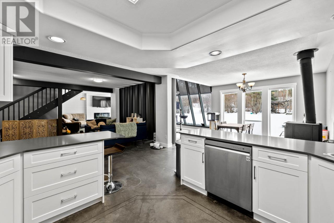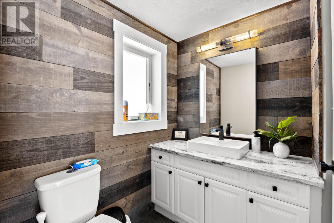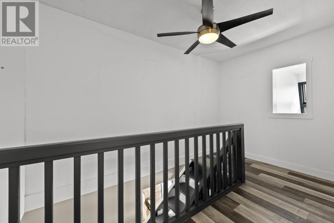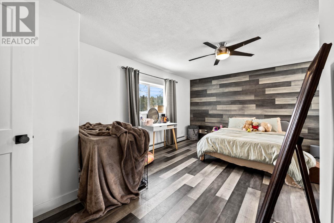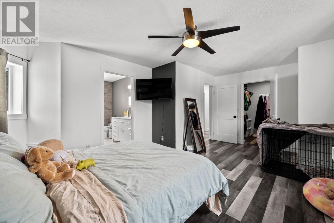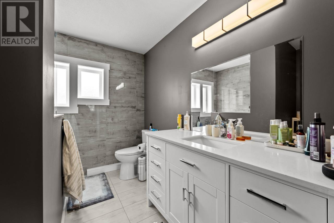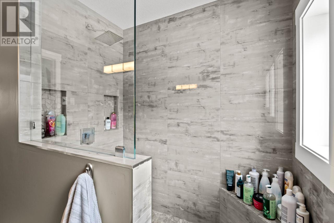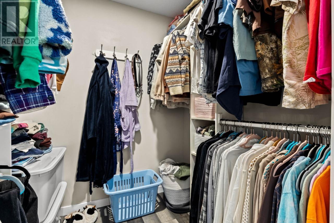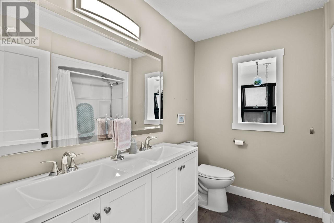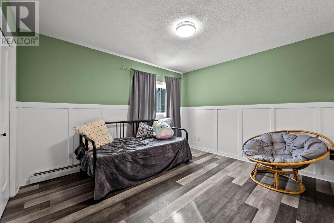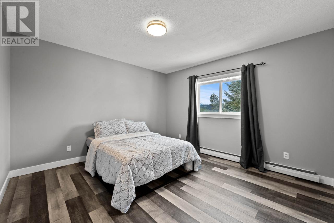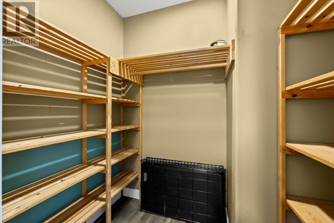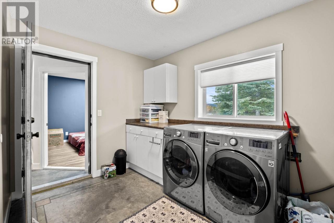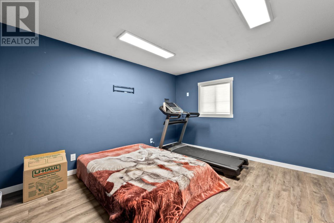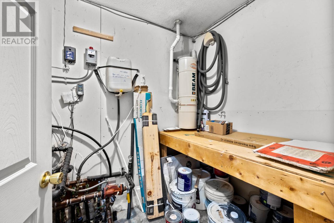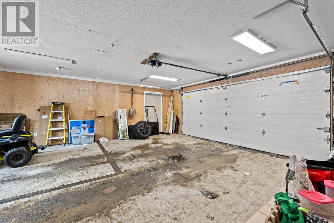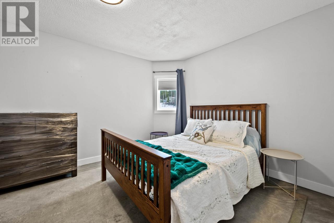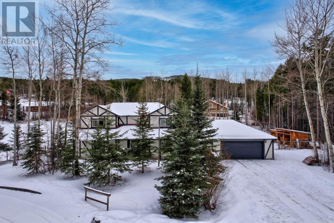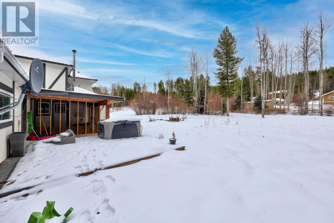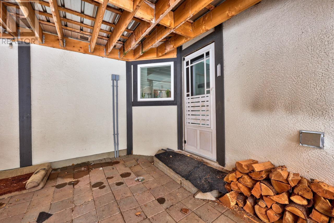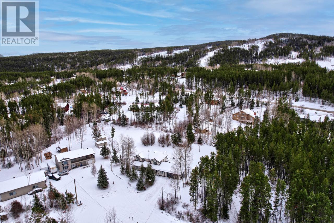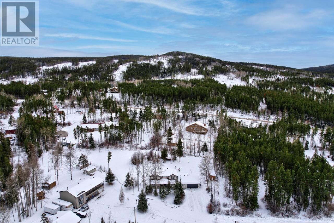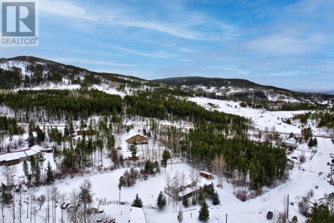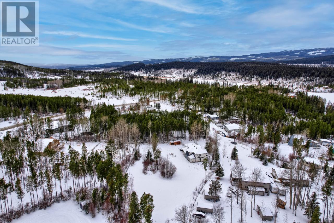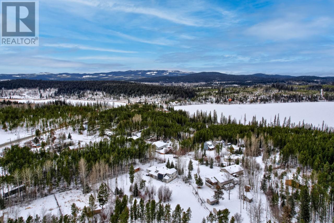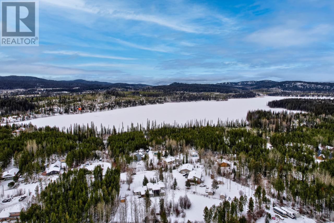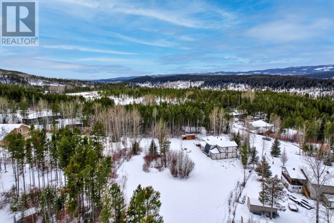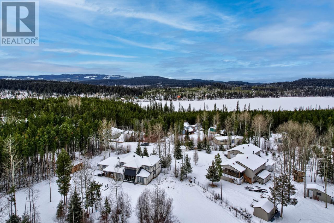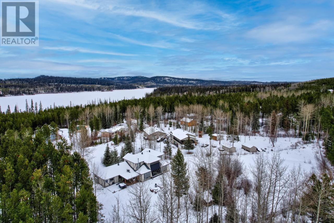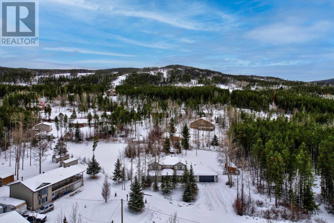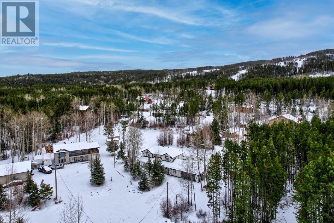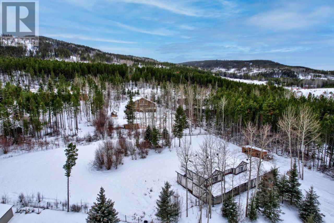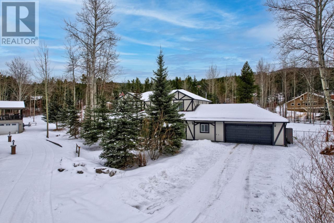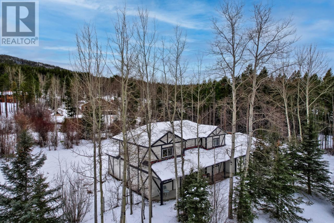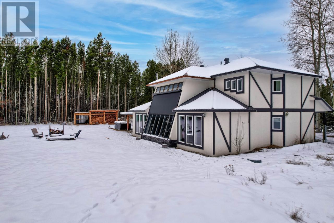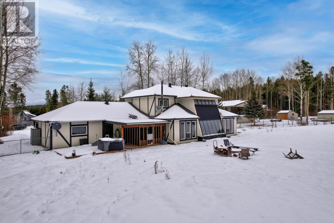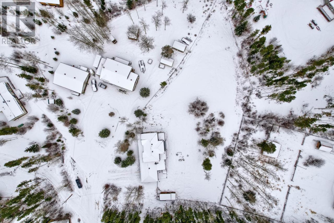3828 Marmot Road Kamloops, British Columbia
$899,900
One of a kind home in beautiful Lac Le Jeune sitting on a 1 acre lot in a cul-de-sac only 25 minutes from Kamloops. This architecturally stunning 2-storey custom home features almost 2500 sq ft of space, 5 bedrooms, 3 bathrooms and double garage. The main floor, with polished concrete floors, has a brand new kitchen with stainless steel appliances and quartz counter tops, dining area, spacious family room with fireplace, 2 piece bathroom, laundry room, 2 large bedrooms and a glass walled flex room with amazing views of your property. On the upper floor are the large master bedroom with 4-pc ensuite, 2 more bedrooms and another 4-pc bathroom. This home has geothermal radiant heat, wood burning stove, new windows, metal roof, community water system and a large garage and lots of additional parking outside. Lac Le Jeune is only a short walk away along with plenty of hiking, crownland and easy access to the Coquihalla Highway. (id:20009)
Property Details
| MLS® Number | 176967 |
| Property Type | Single Family |
| Community Name | Knutsford-Lac Le Jeune |
| Amenities Near By | Recreation |
| Features | Cul-de-sac, Park Setting, Private Setting |
Building
| Bathroom Total | 3 |
| Bedrooms Total | 5 |
| Appliances | Refrigerator, Washer & Dryer, Dishwasher, Window Coverings, Stove |
| Construction Material | Wood Frame |
| Construction Style Attachment | Detached |
| Fireplace Fuel | Wood |
| Fireplace Present | Yes |
| Fireplace Total | 2 |
| Fireplace Type | Conventional |
| Heating Fuel | Wood |
| Heating Type | Radiant Heat |
| Size Interior | 2435 Sqft |
| Type | House |
Parking
| Garage | 2 |
| R V |
Land
| Acreage | Yes |
| Land Amenities | Recreation |
| Size Irregular | 1.00 |
| Size Total | 1 Ac |
| Size Total Text | 1 Ac |
Rooms
| Level | Type | Length | Width | Dimensions |
|---|---|---|---|---|
| Above | 4pc Bathroom | Measurements not available | ||
| Above | 4pc Ensuite Bath | Measurements not available | ||
| Above | Bedroom | 12 ft | 12 ft | 12 ft x 12 ft |
| Above | Bedroom | 11 ft | 12 ft | 11 ft x 12 ft |
| Above | Bedroom | 13 ft | 18 ft | 13 ft x 18 ft |
| Main Level | 2pc Bathroom | Measurements not available | ||
| Main Level | Kitchen | 15 ft | 15 ft | 15 ft x 15 ft |
| Main Level | Dining Room | 12 ft | 13 ft | 12 ft x 13 ft |
| Main Level | Living Room | 12 ft | 18 ft ,2 in | 12 ft x 18 ft ,2 in |
| Main Level | Conservatory | 12 ft | 15 ft | 12 ft x 15 ft |
| Main Level | Foyer | 12 ft | 15 ft ,4 in | 12 ft x 15 ft ,4 in |
| Main Level | Laundry Room | 9 ft | 11 ft | 9 ft x 11 ft |
| Main Level | Bedroom | 12 ft | 13 ft | 12 ft x 13 ft |
| Main Level | Bedroom | 11 ft | 15 ft | 11 ft x 15 ft |
https://www.realtor.ca/real-estate/26565781/3828-marmot-road-kamloops-knutsford-lac-le-jeune
Interested?
Contact us for more information

Richard Bates

1000 Clubhouse Dr (Lower)
Kamloops, British Columbia V2H 1T9
1 (833) 817-6506

Vince Cavaliere
Personal Real Estate Corporation
www.rivercityrealty.ca/
https://www.facebook.com/rivercityrealtykamloops

1000 Clubhouse Dr (Lower)
Kamloops, British Columbia V2H 1T9
1 (833) 817-6506

