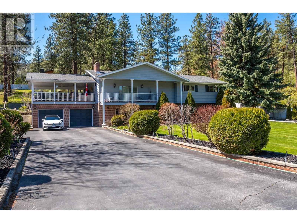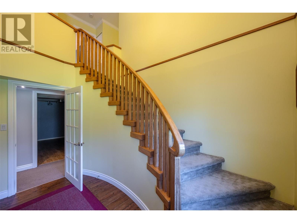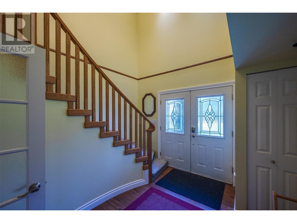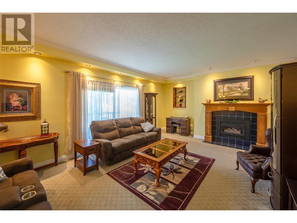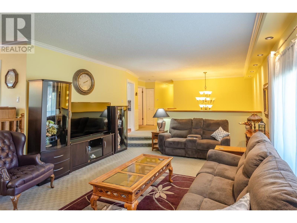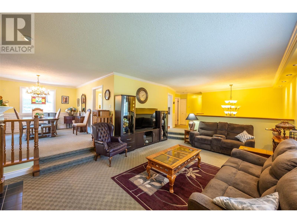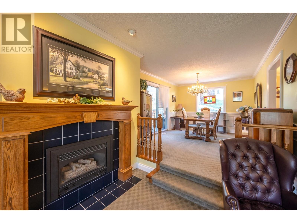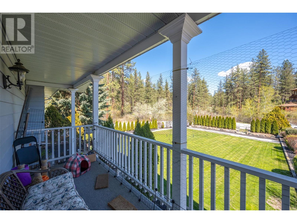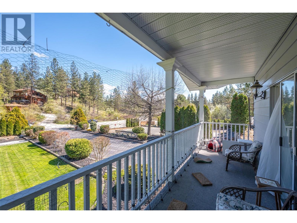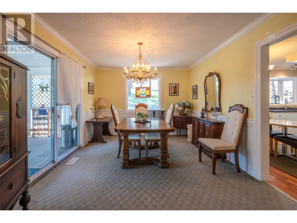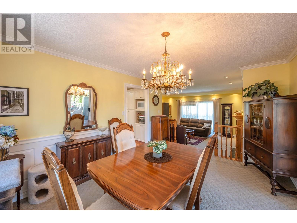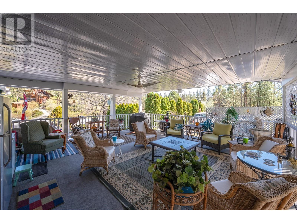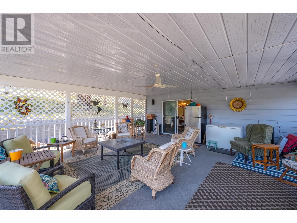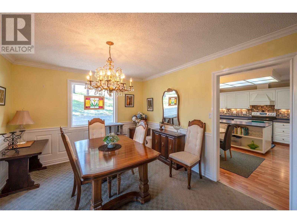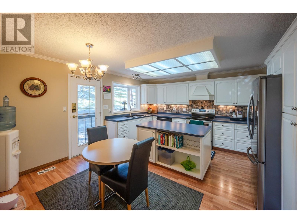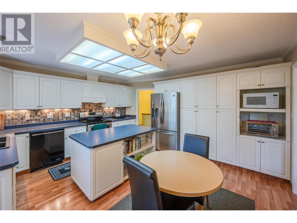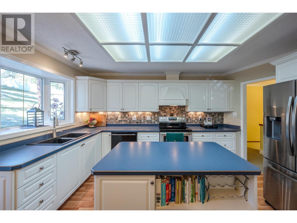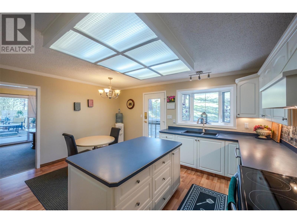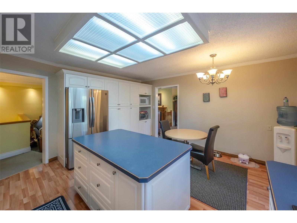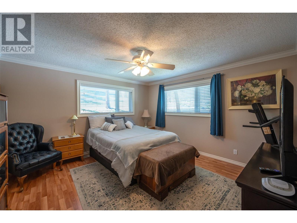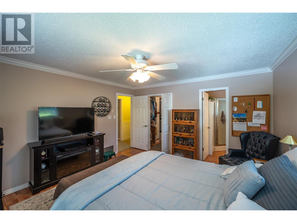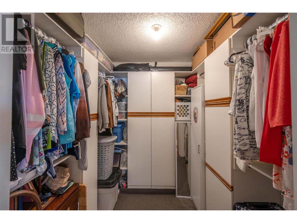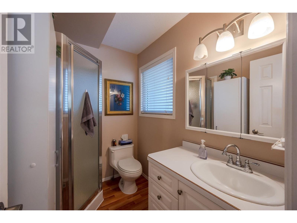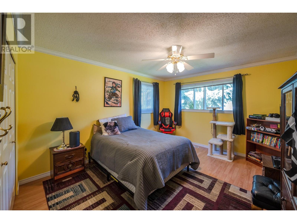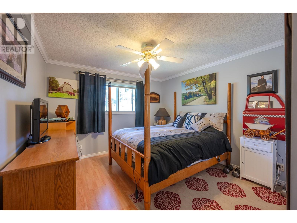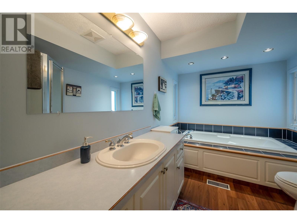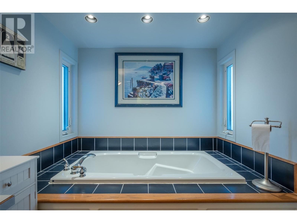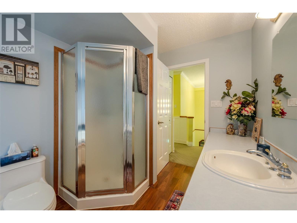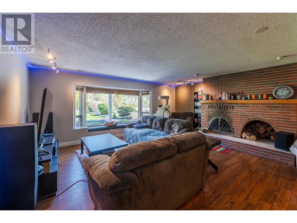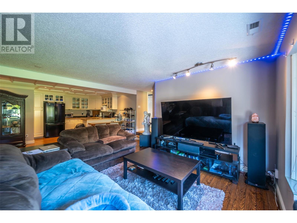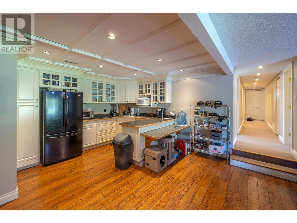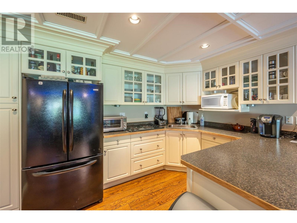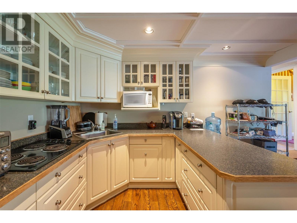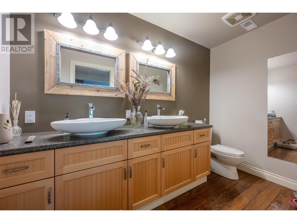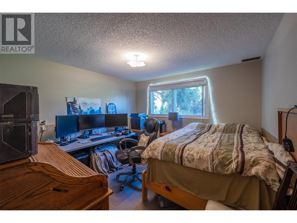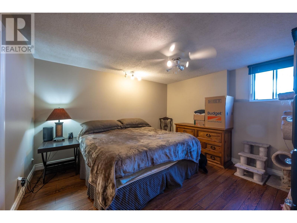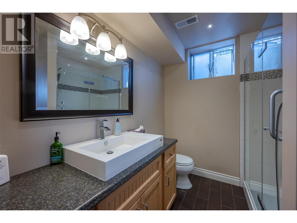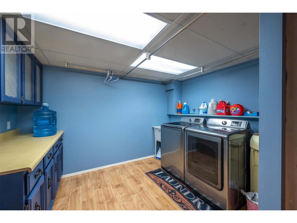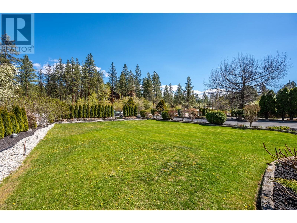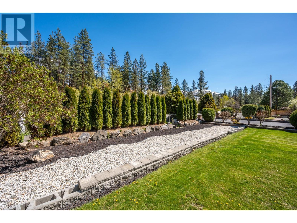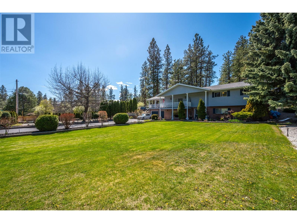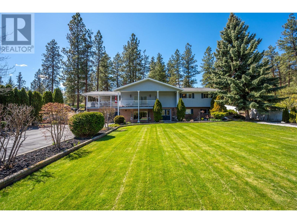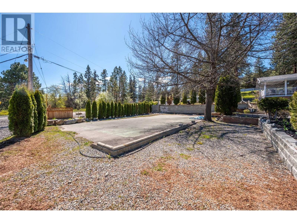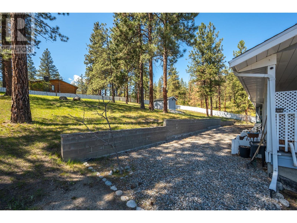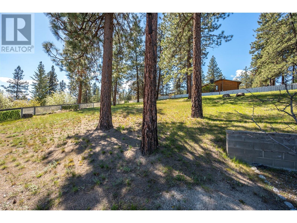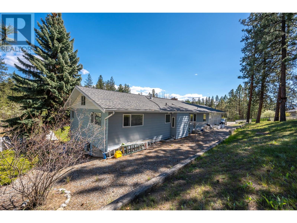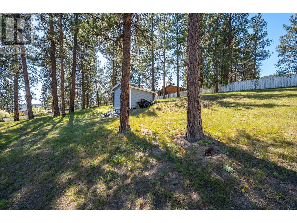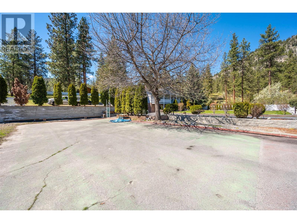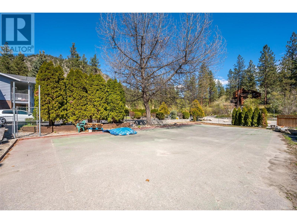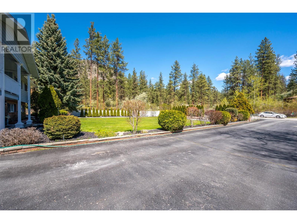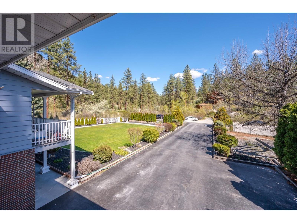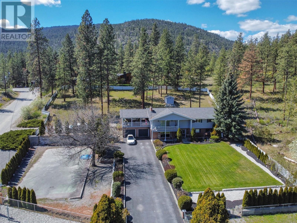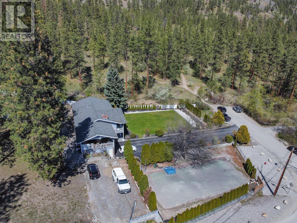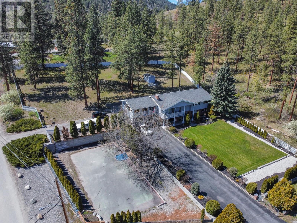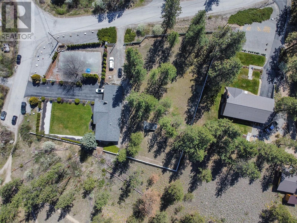3808 Forsyth Drive Penticton, British Columbia V2A 8Z2
$1,275,000
Welcome to 3808 Forsyth Drive! This beautiful family home situated on a private one acre estate at the end of the road features 6 spacious bedrooms and 4 bathrooms. On the entry level you will find a spring kitchen along with a large living space complete with a wood burning fireplace. Upstairs is perfect for entertaining with a large, covered deck off the main kitchen and dining area. Outside there is so much space for family fun and activities and there is even a large concrete pad that could be refurbished into your very own sports court! This special property provides all the peace and privacy that you are looking for while still being close enough to all the city amenities. This is your opportunity to own your special, private piece of the Okanagan! (id:20009)
Property Details
| MLS® Number | 10311098 |
| Property Type | Single Family |
| Neigbourhood | Husula/West Bench/Sage Mesa |
| Amenities Near By | Recreation, Schools |
| Community Features | Rural Setting |
| Features | Private Setting, Two Balconies |
| Parking Space Total | 2 |
Building
| Bathroom Total | 4 |
| Bedrooms Total | 6 |
| Appliances | Range, Refrigerator, Dishwasher, Dryer, Microwave, Washer |
| Basement Type | Full |
| Constructed Date | 1979 |
| Construction Style Attachment | Detached |
| Cooling Type | Central Air Conditioning, Heat Pump |
| Exterior Finish | Brick, Wood Siding |
| Fireplace Fuel | Propane,wood |
| Fireplace Present | Yes |
| Fireplace Type | Unknown,unknown |
| Flooring Type | Carpeted, Laminate |
| Heating Type | Heat Pump, See Remarks |
| Roof Material | Asphalt Shingle |
| Roof Style | Unknown |
| Stories Total | 2 |
| Size Interior | 3421 Sqft |
| Type | House |
| Utility Water | Irrigation District |
Parking
| See Remarks | |
| Attached Garage | 2 |
Land
| Acreage | Yes |
| Land Amenities | Recreation, Schools |
| Landscape Features | Landscaped |
| Sewer | Septic Tank |
| Size Irregular | 1 |
| Size Total | 1 Ac|100+ Acres |
| Size Total Text | 1 Ac|100+ Acres |
| Zoning Type | Unknown |
Rooms
| Level | Type | Length | Width | Dimensions |
|---|---|---|---|---|
| Second Level | Primary Bedroom | 13'3'' x 13'6'' | ||
| Second Level | Kitchen | 14'4'' x 15'1'' | ||
| Second Level | Family Room | 14'9'' x 21'7'' | ||
| Second Level | Dining Room | 14'6'' x 11' | ||
| Second Level | Bedroom | 13'8'' x 11'2'' | ||
| Second Level | Bedroom | 13'8'' x 11'6'' | ||
| Second Level | 4pc Bathroom | Measurements not available | ||
| Second Level | 3pc Ensuite Bath | 5'7'' x 7' | ||
| Main Level | Bedroom | 12'8'' x 13'1'' | ||
| Main Level | Living Room | 23'3'' x 22'3'' | ||
| Main Level | Laundry Room | 12'7'' x 11' | ||
| Main Level | Kitchen | 13'1'' x 11'9'' | ||
| Main Level | Foyer | 11'7'' x 8'2'' | ||
| Main Level | Bedroom | 11'8'' x 11' | ||
| Main Level | Bedroom | 11'7'' x 11'3'' | ||
| Main Level | 3pc Bathroom | 4'11'' x 10' | ||
| Main Level | 3pc Bathroom | 8'2'' x 6'11'' |
https://www.realtor.ca/real-estate/26802773/3808-forsyth-drive-penticton-husulawest-benchsage-mesa
Interested?
Contact us for more information
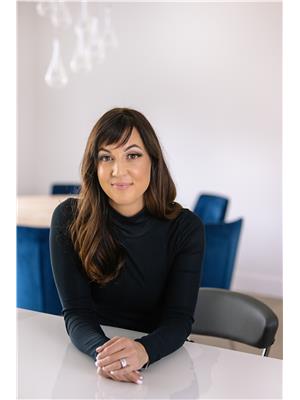
Lori J. Lancaster
Personal Real Estate Corporation
www.lorilancaster.com/

#101-3115 Skaha Lake Rd
Penticton, British Columbia V2A 6G5
(250) 492-2266
(250) 492-3005
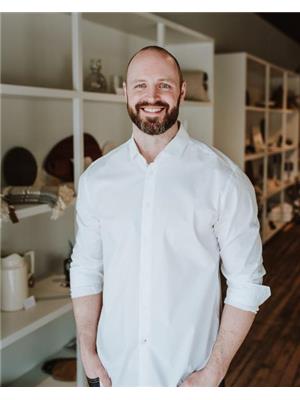
Brett Harrington

#101-3115 Skaha Lake Rd
Penticton, British Columbia V2A 6G5
(250) 492-2266
(250) 492-3005


