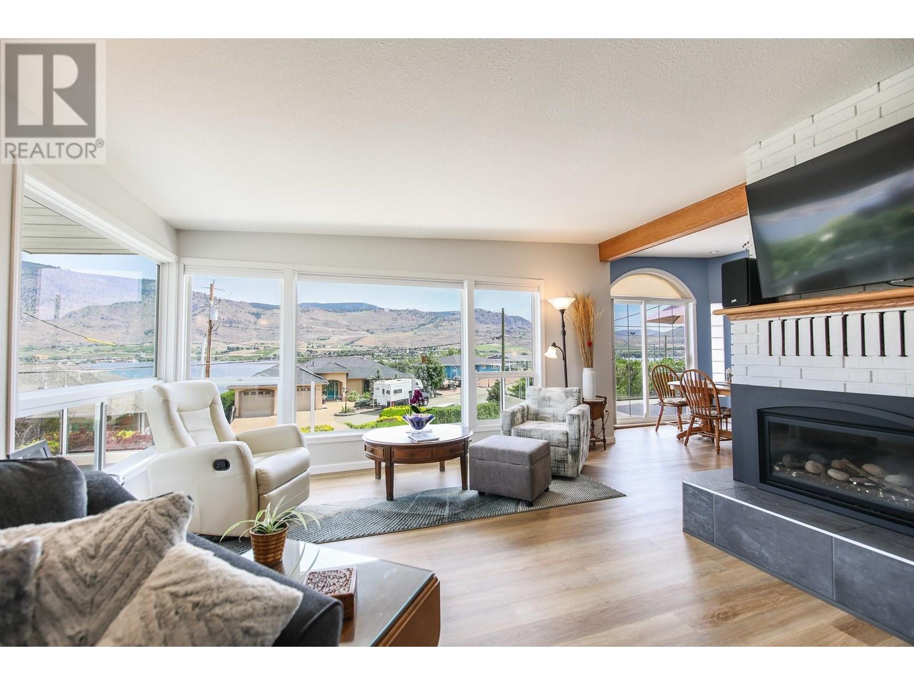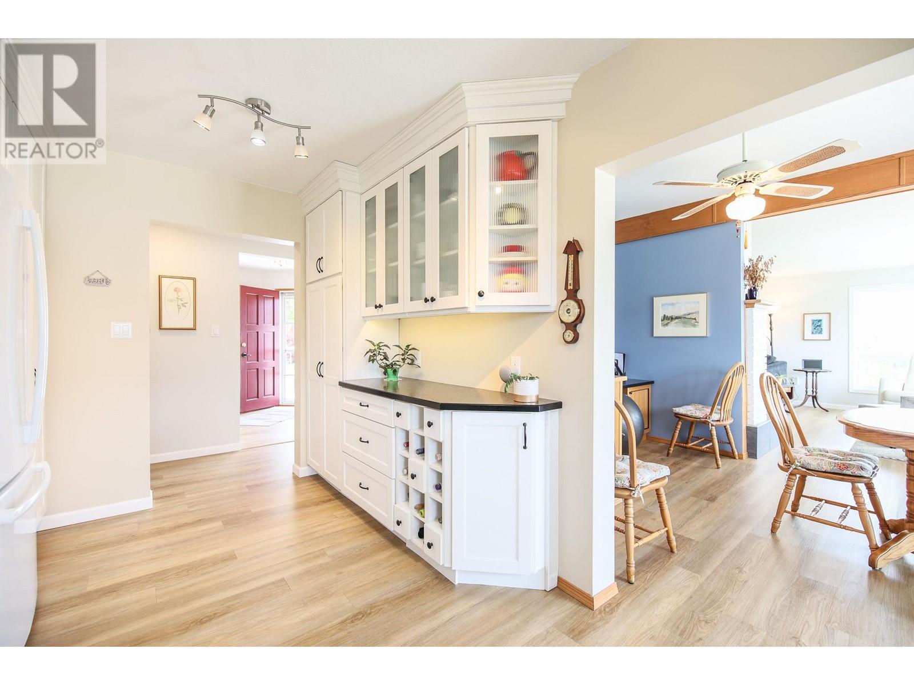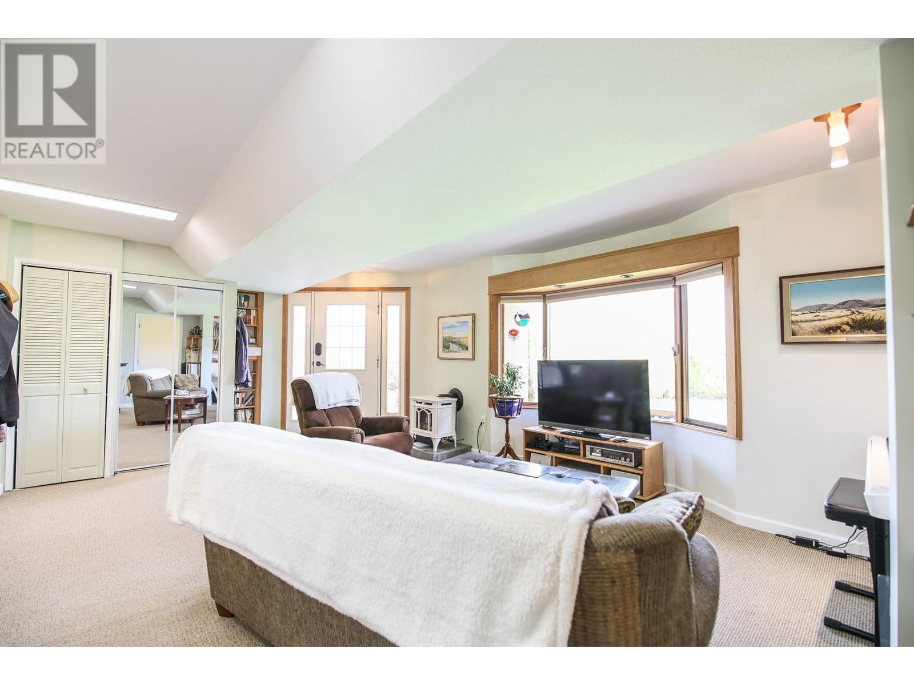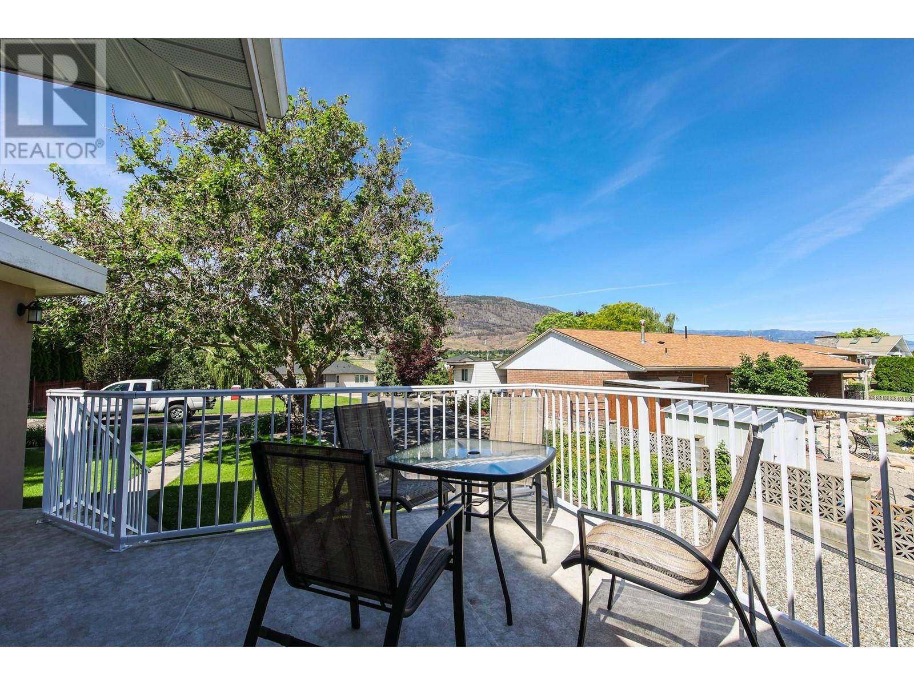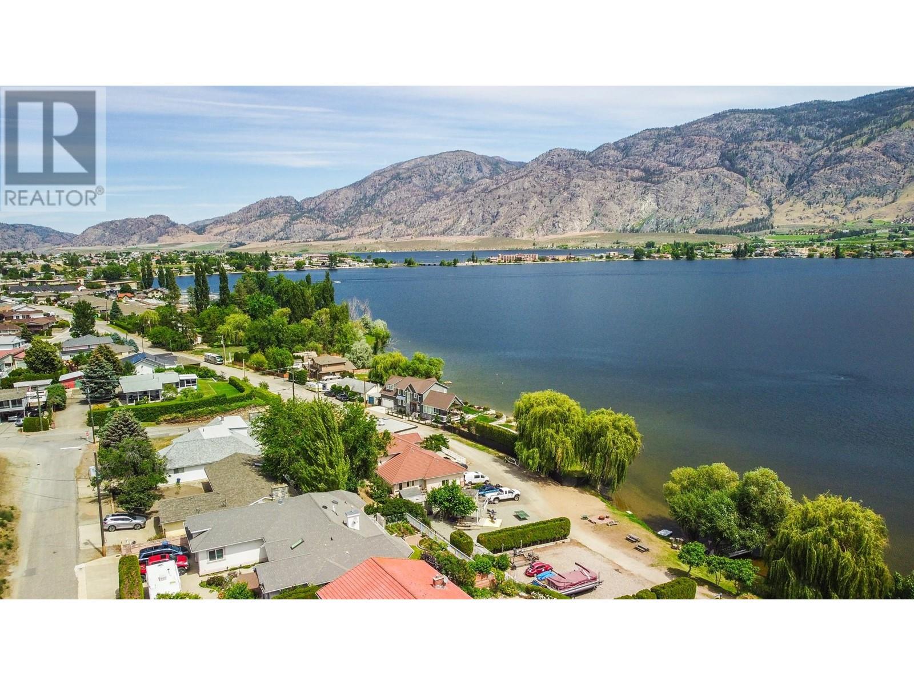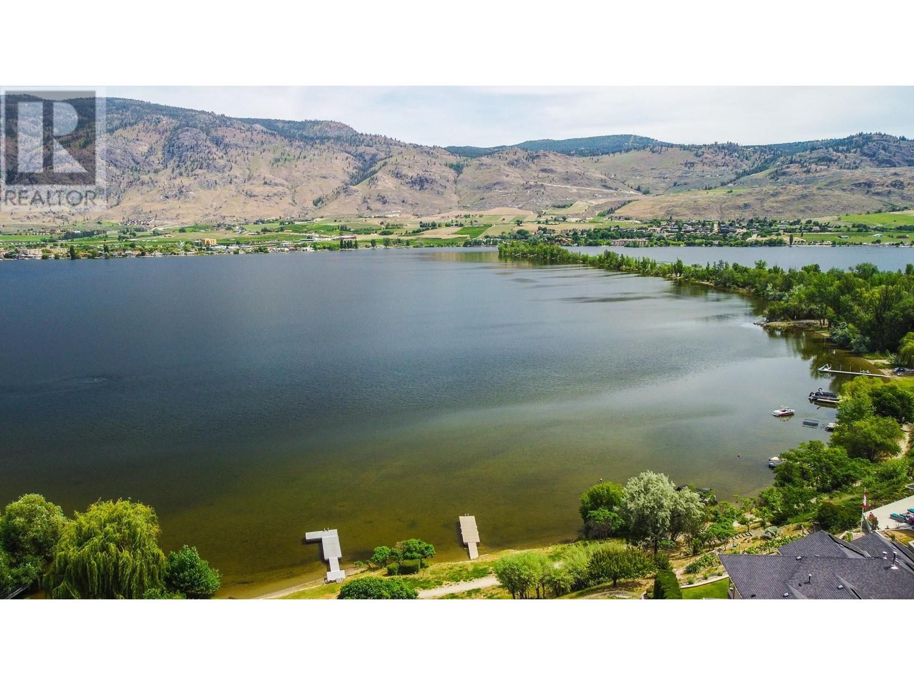3610 Jasmine Drive Lot# Lot B Osoyoos, British Columbia V0H 1V1
$899,000
Large comfortable family home with fantastic lake and mountain views. Great location just minutes to downtown and all amenities including the 36 hole Osoyoos Golf Club and ice rink and curling facility.. Over 2500 square feet of living space and a large finished basement with rec room with a gas potbelly stove , 2 bedrooms , bathroom, workshop and plenty of storage. The main floor of over 1500 square feet offers spacious open living and dining areas and that fantastic lake view, 2 more bedrooms, and 2 more bathrooms .Drive thru carport with attached garden shed . Large lot with lots of space for parking vehicles and toys. All measurements are approximate and should be verified if important. (id:20009)
Property Details
| MLS® Number | 10317225 |
| Property Type | Single Family |
| Neigbourhood | Osoyoos |
| Community Features | Pets Allowed, Rentals Allowed |
| Parking Space Total | 4 |
| View Type | Unknown, Lake View, Mountain View, Valley View, View (panoramic) |
Building
| Bathroom Total | 3 |
| Bedrooms Total | 5 |
| Appliances | Refrigerator, Dishwasher, Dryer, Oven - Electric, Microwave, Washer |
| Basement Type | Full |
| Constructed Date | 1963 |
| Construction Style Attachment | Detached |
| Cooling Type | Central Air Conditioning |
| Heating Type | Forced Air, Heat Pump, See Remarks |
| Roof Material | Other |
| Roof Style | Unknown |
| Stories Total | 2 |
| Size Interior | 2,547 Ft2 |
| Type | House |
| Utility Water | Municipal Water |
Parking
| See Remarks | |
| Carport |
Land
| Acreage | No |
| Sewer | Municipal Sewage System |
| Size Irregular | 0.24 |
| Size Total | 0.24 Ac|under 1 Acre |
| Size Total Text | 0.24 Ac|under 1 Acre |
| Zoning Type | Unknown |
Rooms
| Level | Type | Length | Width | Dimensions |
|---|---|---|---|---|
| Basement | Bedroom | 12' x 10' | ||
| Basement | Bedroom | 12' x 10'6'' | ||
| Basement | Full Bathroom | 10' x 6'2'' | ||
| Basement | Laundry Room | 6' x 4' | ||
| Main Level | 3pc Ensuite Bath | 7'0'' x 5'0'' | ||
| Main Level | Bedroom | 12'0'' x 11'0'' | ||
| Main Level | Bedroom | 9'0'' x 12'0'' | ||
| Main Level | Full Bathroom | 8'1'' x 7'1'' | ||
| Main Level | Primary Bedroom | 15' x 13'2'' | ||
| Main Level | Foyer | 11' x 7' | ||
| Main Level | Dining Room | 14'6'' x 9'5'' | ||
| Main Level | Kitchen | 15'2'' x 7'7'' | ||
| Main Level | Living Room | 19'2'' x 13' |
https://www.realtor.ca/real-estate/27056945/3610-jasmine-drive-lot-lot-b-osoyoos-osoyoos
Contact Us
Contact us for more information
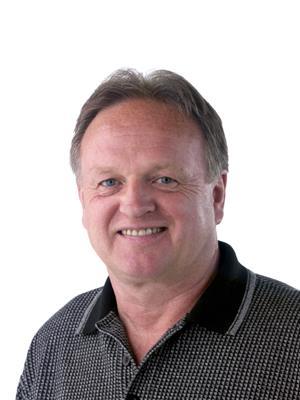
Allan Taylor
www.allantaylor.ca/
645 Main Street
Penticton, British Columbia V2A 5C9
(833) 817-6506
(866) 263-9200
www.exprealty.ca/
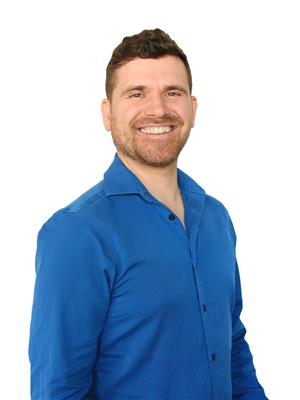
Todd Armstrong
www.makeokanaganhome.com/
www.facebook.com/Todd-Armstrong-REMAX-Realty-Solutions-Osoyoos-187987054
www.linkedin.com/in/todd-armstrong-984799216/
www.instagram.com/toddarmstrong.realestate/
645 Main Street
Penticton, British Columbia V2A 5C9
(833) 817-6506
(866) 263-9200
www.exprealty.ca/









