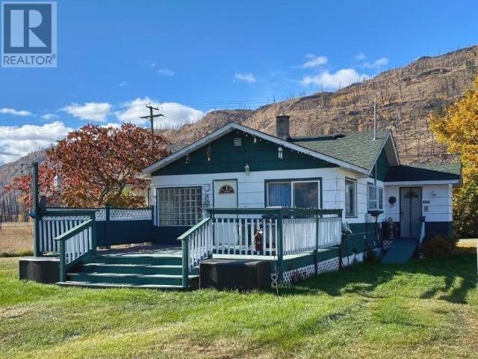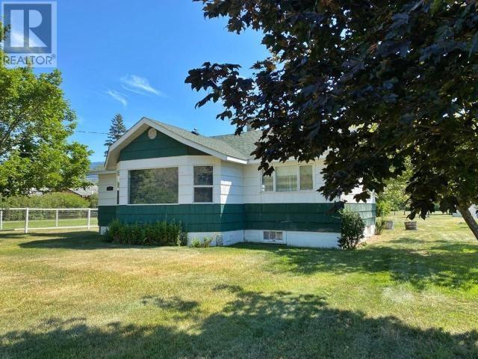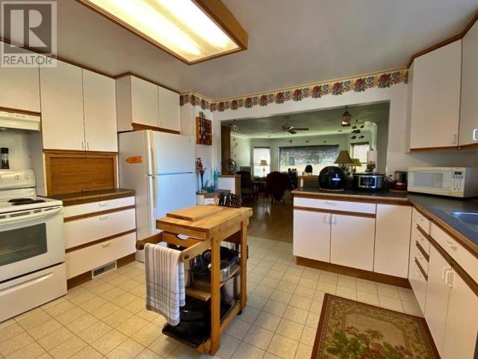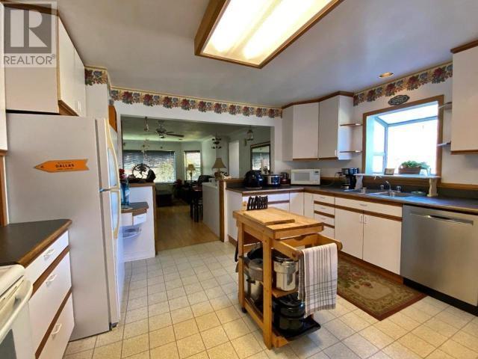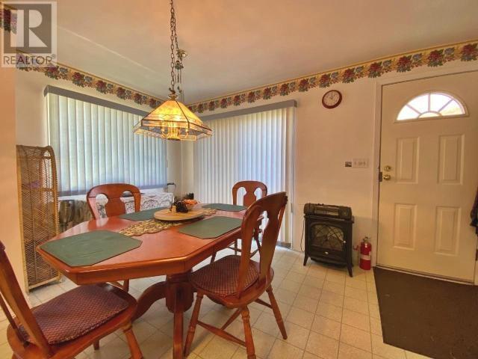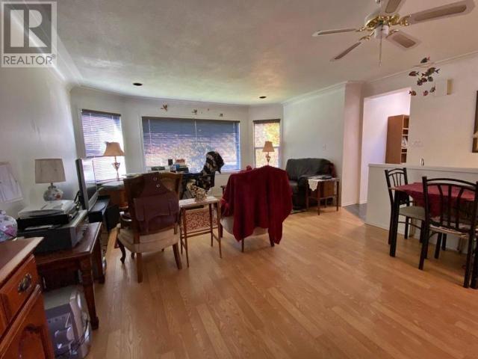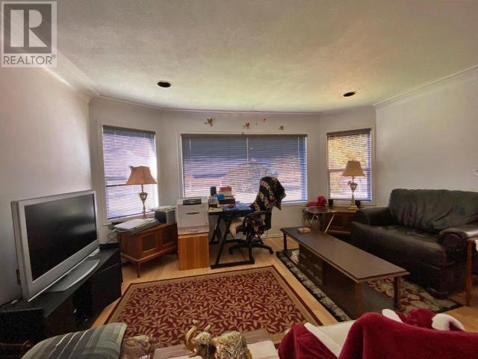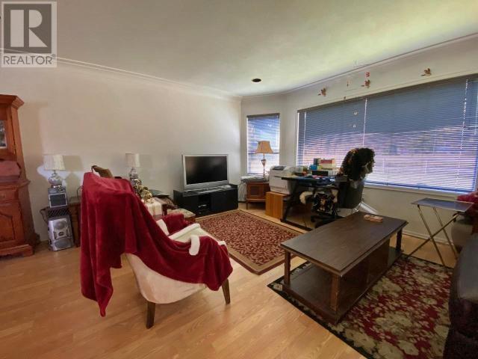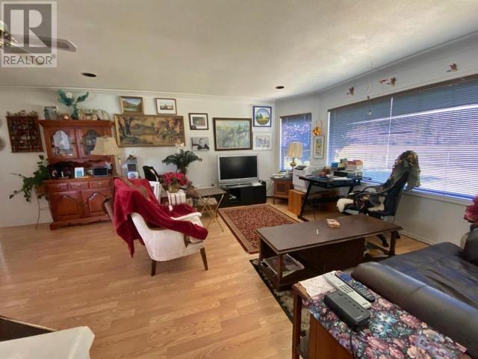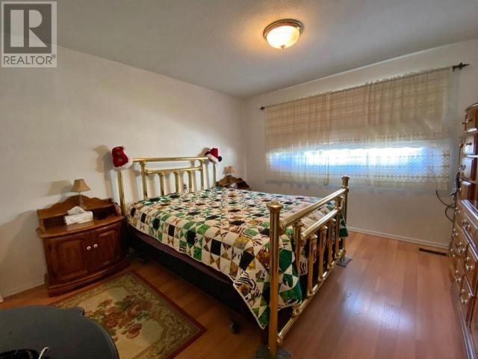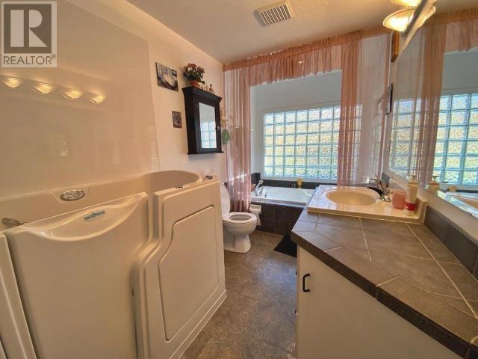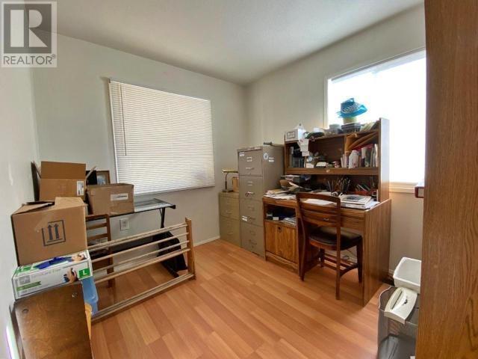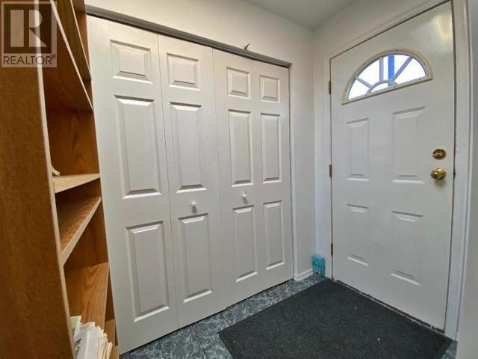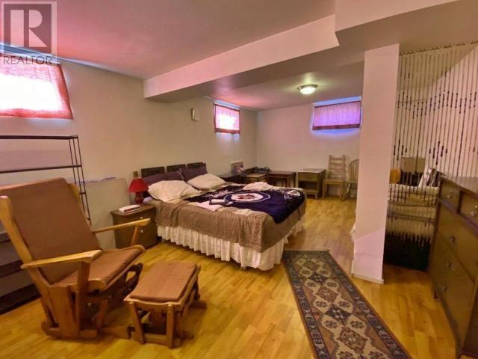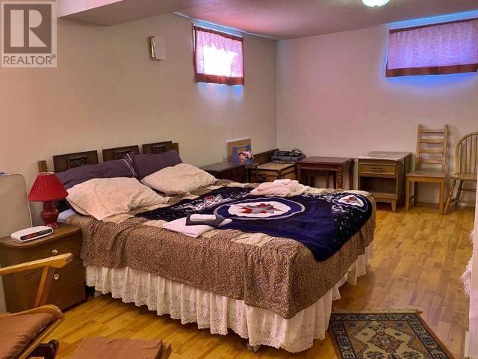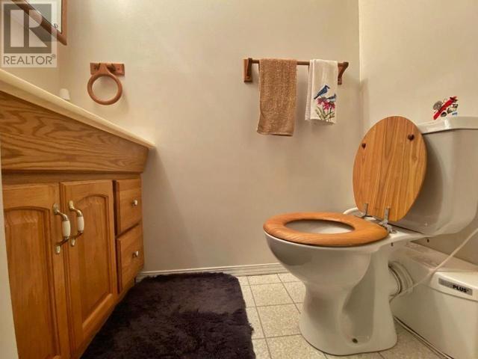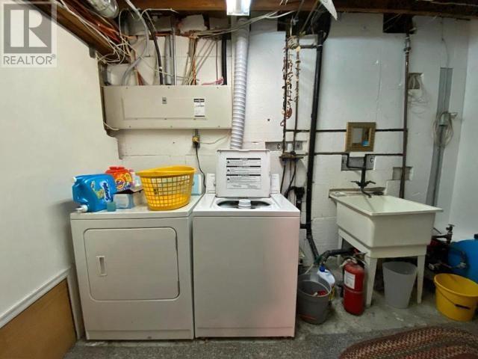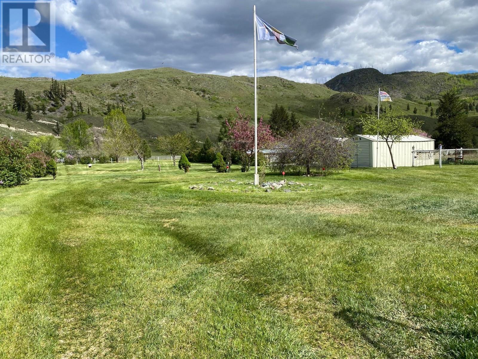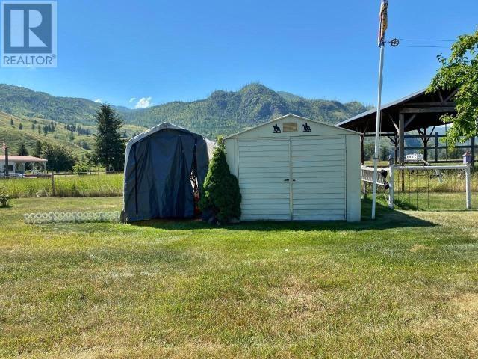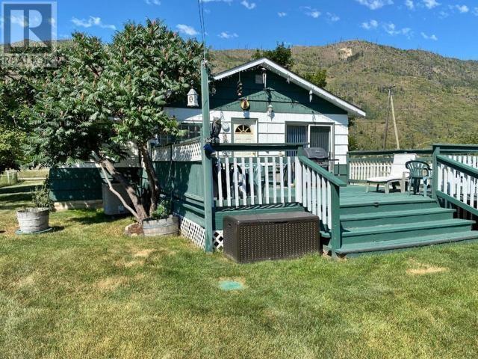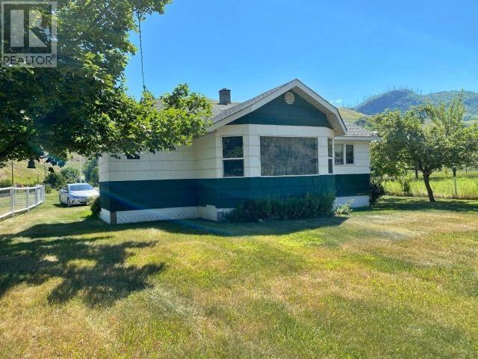3522 Yellowhead Highway S Barriere, British Columbia V0E 2E0
$425,000
Lovely Older Home in a Parklike Setting on 0.92 Acre with all the Updates that you would find in a new home. Main floor is open plan kitchen to dining room that is light and bright. Lovely newer upgraded windows gives you views front and back. Also on main floor is the master bedroom & nice sized office. Lower Level has great sized bedroom or family room with lots of closets. New Furnace & Heat Pump 2009, New Hot Water Tank 2013, Updated Electrical 2009 re Heat Pump and Electric Car Charger Plug In 2018, Underground Sprinklers, Newer Roof, Mixed Fenced Perimeter, a Dog Run or Fenced Garden Area, Updated Kitchen, Remodelled Bath with Walk-In Tub with Jets. Only 35 mins to Kamloops or 40 mins to Sun Peaks Sky Resort for winter or summer fun. Wheel Chair Ramp at one entry or over to the Sun Deck 21'x14' facing back yard. Great for entertaining your best BBQ parties with family & friends. Yard has Fruit Trees and Storage Sheds. Very affordable starter or great retirement home. Easy to view (id:20009)
Property Details
| MLS® Number | 178321 |
| Property Type | Single Family |
| Community Name | Barriere |
| Amenities Near By | Recreation |
| Features | Skylight |
| Road Type | Paved Road |
| View Type | Mountain View |
Building
| Bathroom Total | 2 |
| Bedrooms Total | 2 |
| Appliances | Refrigerator, Washer & Dryer, Dishwasher, Window Coverings, Stove, Microwave |
| Construction Material | Wood Frame |
| Construction Style Attachment | Detached |
| Heating Fuel | Electric |
| Heating Type | Forced Air, Furnace, Heat Pump |
| Size Interior | 1489 Sqft |
| Type | House |
Parking
| Open | 1 |
| Other |
Land
| Access Type | Easy Access, Highway Access |
| Acreage | No |
| Land Amenities | Recreation |
| Size Irregular | 0.92 |
| Size Total | 0.92 Ac |
| Size Total Text | 0.92 Ac |
Rooms
| Level | Type | Length | Width | Dimensions |
|---|---|---|---|---|
| Basement | 2pc Bathroom | Measurements not available | ||
| Basement | Bedroom | 20 ft | 12 ft ,6 in | 20 ft x 12 ft ,6 in |
| Basement | Laundry Room | 10 ft | 5 ft | 10 ft x 5 ft |
| Basement | Cold Room | 10 ft | 8 ft | 10 ft x 8 ft |
| Basement | Storage | 6 ft | 4 ft | 6 ft x 4 ft |
| Main Level | 4pc Bathroom | Measurements not available | ||
| Main Level | Kitchen | 14 ft | 11 ft | 14 ft x 11 ft |
| Main Level | Dining Room | 14 ft | 7 ft ,6 in | 14 ft x 7 ft ,6 in |
| Main Level | Living Room | 20 ft | 15 ft | 20 ft x 15 ft |
| Main Level | Primary Bedroom | 12 ft | 11 ft ,9 in | 12 ft x 11 ft ,9 in |
| Main Level | Office | 9 ft ,8 in | 6 ft ,3 in | 9 ft ,8 in x 6 ft ,3 in |
https://www.realtor.ca/real-estate/26861505/3522-yellowhead-highway-s-barriere-barriere
Interested?
Contact us for more information
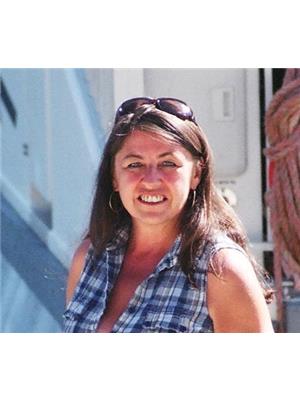
Kathy Campbell
www.barriereproperties.com/
https://www.facebook.com/kathycampbellremax
https://www.instagram.com/kathy.campbell.remax/

#2-4353 Conner Road Box 1289
Barriere, British Columbia V0E 1E0
(250) 672-1070
(250) 672-1071
www.barriereproperties.com/
https://www.facebook.com/kathycampbellremax
https://www.instagram.com/kathy.campbell.remax/

