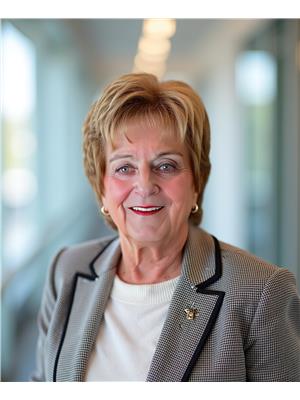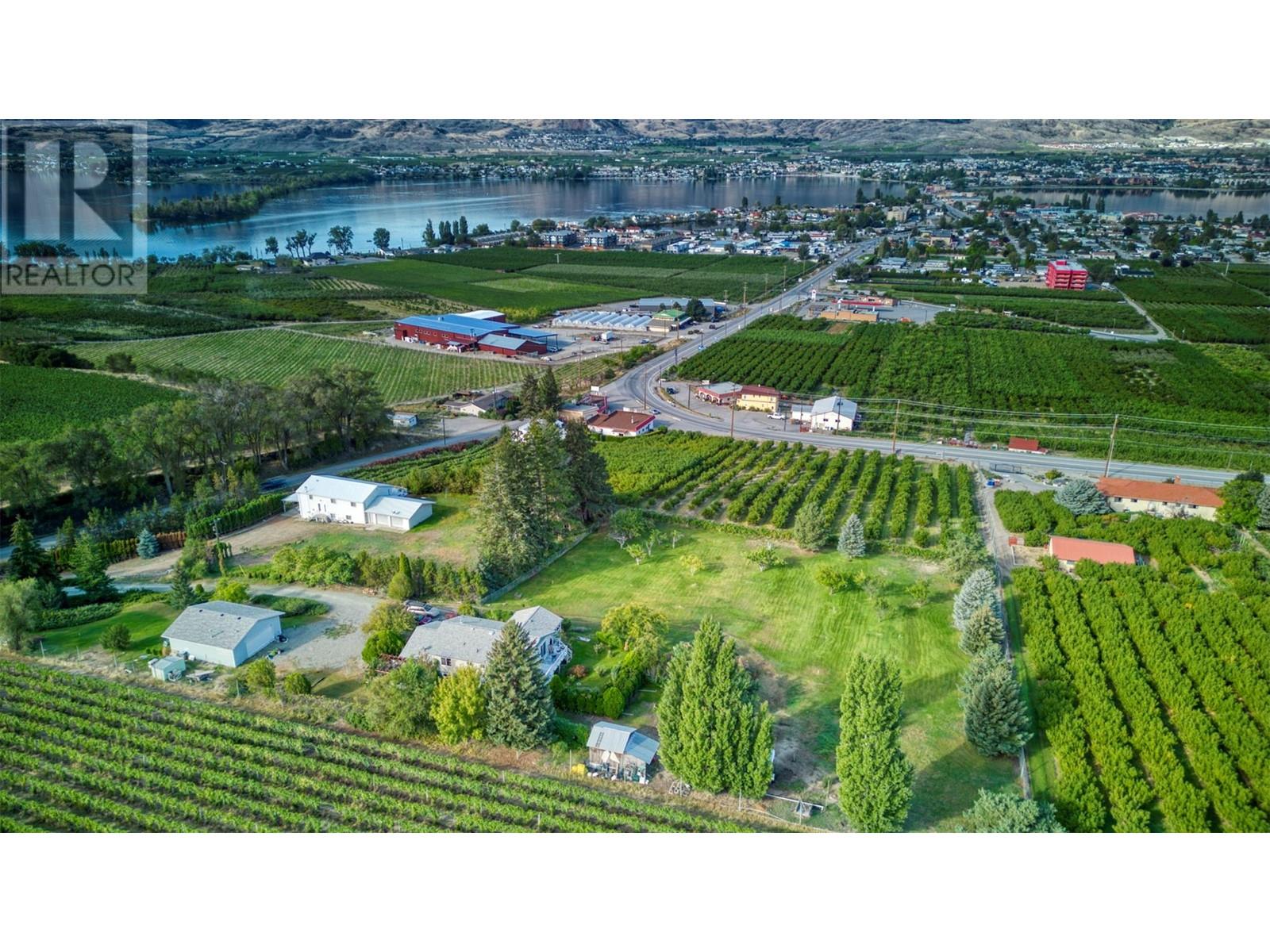3504 62nd Avenue Osoyoos, British Columbia V0H 1V6
$1,179,900
Your Okanagan Dream Awaits! Experience the best of Okanagan living surrounded by stunning vineyards and breathtaking lake and mountain views. This exceptional property, just over 2 acres, offers endless possibilities for your estate, hobby farm, orchard, or vineyard. The main home features 2 spacious bedrooms, a versatile den, and an open living space, totaling 2 bathrooms. Step outside to discover gorgeous gardens, inviting lake view decks, and a covered patio—perfect for entertaining or simply soaking in the serene surroundings. Additionally, this property boasts a charming one-bedroom, one-bath carriage house, fully furnished and complete with its own private deck and yard—ideal for guests or rental income. With ample parking for all your recreational and personal vehicles, you’ll have plenty of space to enjoy your Okanagan lifestyle. Recent updates include a new septic system and plumbing in 2023, ensuring peace of mind for years to come. Don’t miss this incredible opportunity! Call today for more details and imagine yourself enjoying the picturesque views from your own slice of paradise (id:20009)
Property Details
| MLS® Number | 10324728 |
| Property Type | Single Family |
| Neigbourhood | Osoyoos Rural |
| Parking Space Total | 2 |
Building
| Bathroom Total | 3 |
| Bedrooms Total | 4 |
| Appliances | Range, Refrigerator, Dishwasher, Dryer, Microwave, Washer |
| Architectural Style | Ranch |
| Basement Type | Full |
| Constructed Date | 1987 |
| Construction Style Attachment | Detached |
| Cooling Type | Central Air Conditioning |
| Exterior Finish | Stucco |
| Fireplace Fuel | Gas |
| Fireplace Present | Yes |
| Fireplace Type | Unknown |
| Half Bath Total | 1 |
| Heating Type | Forced Air, See Remarks |
| Roof Material | Asphalt Shingle |
| Roof Style | Unknown |
| Stories Total | 2 |
| Size Interior | 1,345 Ft2 |
| Type | House |
| Utility Water | Irrigation District |
Parking
| See Remarks | |
| Other |
Land
| Acreage | Yes |
| Landscape Features | Underground Sprinkler |
| Sewer | Septic Tank |
| Size Irregular | 2.08 |
| Size Total | 2.08 Ac|1 - 5 Acres |
| Size Total Text | 2.08 Ac|1 - 5 Acres |
| Zoning Type | Unknown |
Rooms
| Level | Type | Length | Width | Dimensions |
|---|---|---|---|---|
| Second Level | Primary Bedroom | 13'5'' x 20'1'' | ||
| Second Level | Living Room | 12'6'' x 19'4'' | ||
| Second Level | Kitchen | 10'11'' x 9'0'' | ||
| Second Level | Dining Room | 10'11'' x 7'5'' | ||
| Second Level | Bedroom | 10'0'' x 11'10'' | ||
| Second Level | 4pc Bathroom | Measurements not available | ||
| Basement | Storage | 11'9'' x 38'5'' | ||
| Basement | Laundry Room | 12'11'' x 10'4'' | ||
| Basement | Den | 9'8'' x 11'4'' | ||
| Basement | Bedroom | 12'11'' x 8'11'' | ||
| Basement | 2pc Bathroom | Measurements not available | ||
| Main Level | Living Room | 20'6'' x 30'10'' | ||
| Main Level | Kitchen | 9'1'' x 13'2'' | ||
| Main Level | Dining Room | 10'6'' x 9'0'' | ||
| Main Level | Bedroom | 8'8'' x 8'0'' | ||
| Main Level | 3pc Bathroom | Measurements not available |
https://www.realtor.ca/real-estate/27455879/3504-62nd-avenue-osoyoos-osoyoos-rural
Contact Us
Contact us for more information

Eileen Mcginn
eileenmcginn.remax.ca/
www.facebook.com/OsoyoosProperties
www.linkedin.com/in/eileen-mcginn-5b04b211/
eileenmcginn@eileenmcginn/
www.instagram.com/osoyoosproperties/?hl=en
8507 A Main St., Po Box 1099
Osoyoos, British Columbia V0H 1V0
(250) 495-7441
(250) 495-6723










