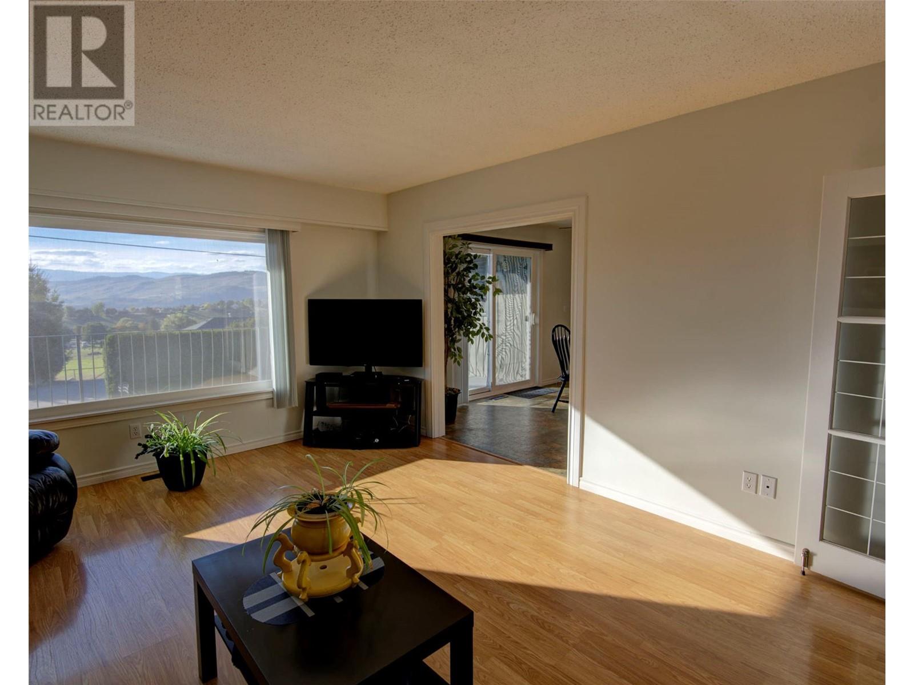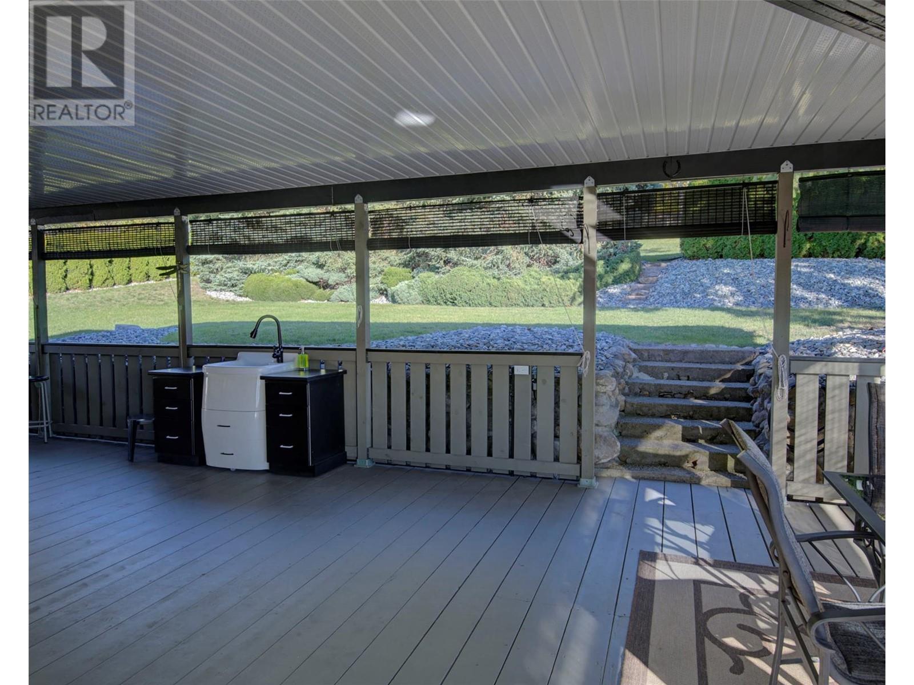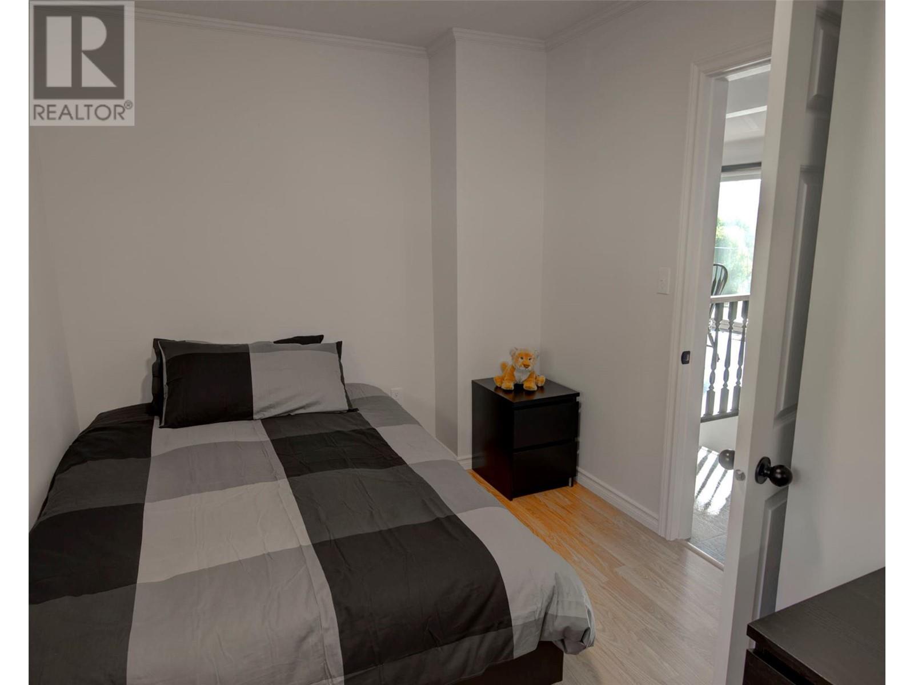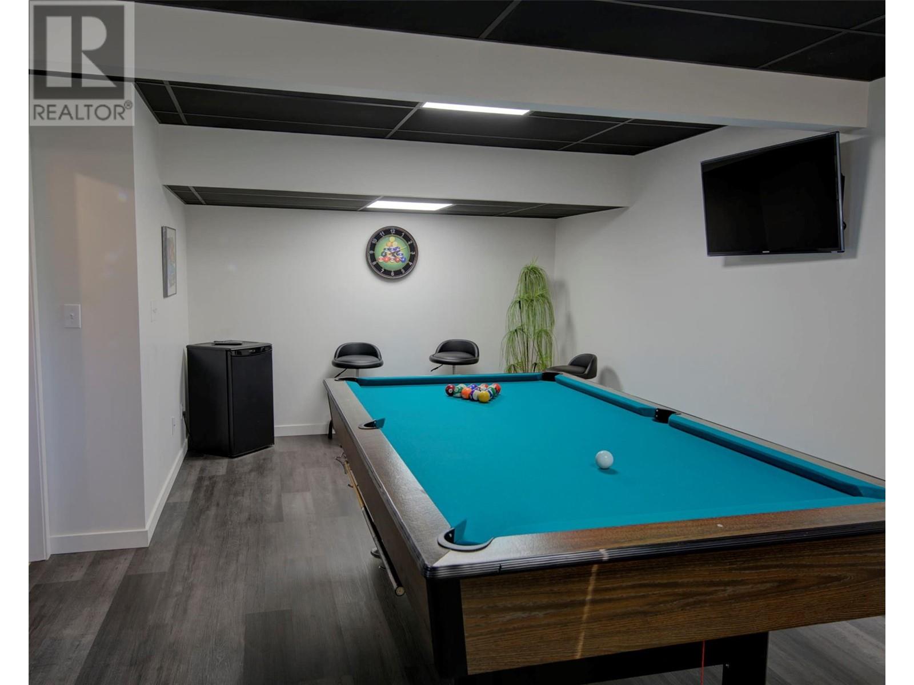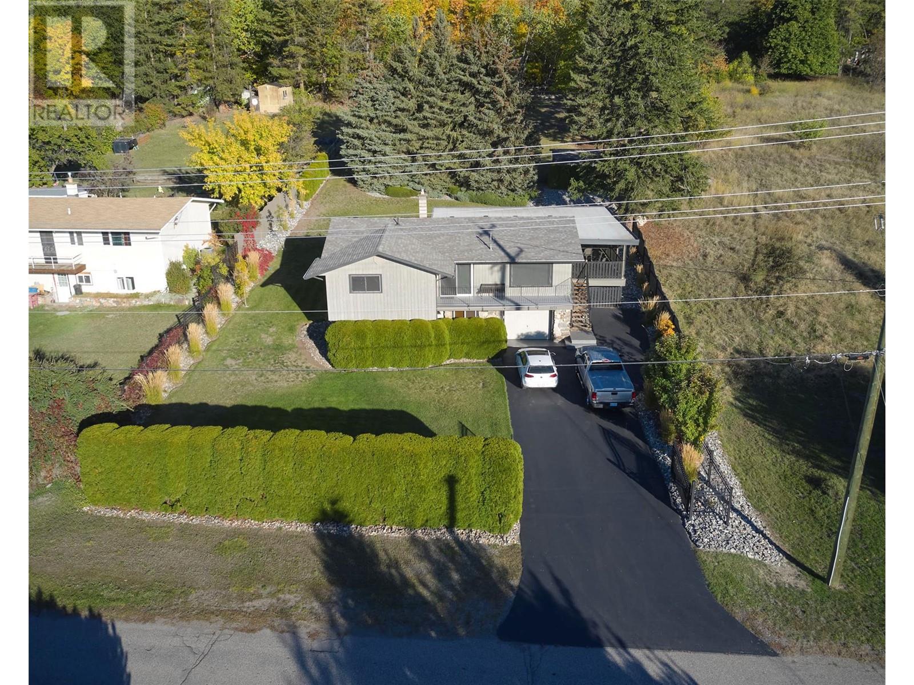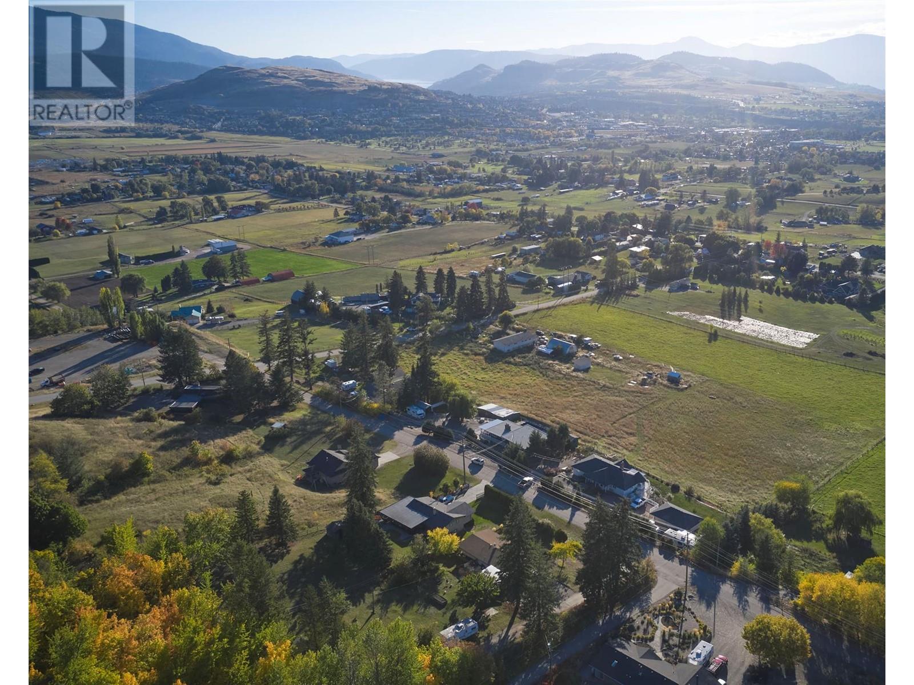3173 Phillips Road Vernon, British Columbia V1B 3H6
$889,000
PRIDE OF OWNERSHIP is evident with this great family home!It offers low maintenance lifestyle without sacrificing size & quality.This 2 bed, 2 bath home on 0.5 acre is nestled in the historic & desirable BX hills overlooking the City of Vernon.On the main level the warm & inviting kitchen boasts SS appliances & custom made solid oak cabinetry.The kitchen overlooks the bright dining room which has sliding doors to the front balcony.The living room offers a large picture window to bathe the space in natural light.The main level also boasts a spacious primary bedroom with 3pc en-suite & a w/i closet. A 2nd bedroom & main bath complete the main level.The basement features a games/family room, a spacious laundry area, & an open area that could be set up as an extra bedroom.The laundry room also has plumbing roughed in for a bathroom.The immaculate garage is truly a man cave, it offers workshop space & newly added epoxy flooring.The kitchen provides access to the 14X34ft completely covered deck where you can enjoy the peaceful summer nights & beautiful sunsets!The property features a remote controlled security gate, u/g irrigation, fully fenced, a 10X12ft garden shed & lots of room for kids & pets to run & play.This home is minutes from shopping, hiking, biking, skiing & golfing, award winning wineries, & lakes.All the hard work has been done, move in, unpack & enjoy the Okanagan lifestyle. Someone who is searching for the urban lifestyle but with a rural feel…this home is for you! (id:20009)
Property Details
| MLS® Number | 10325693 |
| Property Type | Single Family |
| Neigbourhood | South BX |
| Amenities Near By | Golf Nearby, Airport, Recreation, Schools, Shopping, Ski Area |
| Community Features | Family Oriented, Rural Setting, Rentals Allowed |
| Features | Private Setting, Balcony |
| Parking Space Total | 5 |
| View Type | City View, Mountain View, Valley View, View (panoramic) |
Building
| Bathroom Total | 2 |
| Bedrooms Total | 2 |
| Appliances | Refrigerator, Dishwasher, Dryer, Range - Electric, Microwave, Washer |
| Basement Type | Partial |
| Constructed Date | 1965 |
| Construction Style Attachment | Detached |
| Cooling Type | Central Air Conditioning |
| Exterior Finish | Concrete |
| Fire Protection | Controlled Entry, Smoke Detector Only |
| Flooring Type | Laminate, Linoleum, Vinyl |
| Heating Type | Forced Air, See Remarks |
| Roof Material | Asphalt Shingle |
| Roof Style | Unknown |
| Stories Total | 2 |
| Size Interior | 1,634 Ft2 |
| Type | House |
| Utility Water | Irrigation District |
Parking
| See Remarks | |
| Attached Garage | 1 |
Land
| Access Type | Easy Access |
| Acreage | No |
| Fence Type | Fence |
| Land Amenities | Golf Nearby, Airport, Recreation, Schools, Shopping, Ski Area |
| Landscape Features | Landscaped, Underground Sprinkler |
| Sewer | Septic Tank |
| Size Frontage | 89 Ft |
| Size Irregular | 0.5 |
| Size Total | 0.5 Ac|under 1 Acre |
| Size Total Text | 0.5 Ac|under 1 Acre |
| Zoning Type | Unknown |
Rooms
| Level | Type | Length | Width | Dimensions |
|---|---|---|---|---|
| Lower Level | Workshop | 22'7'' x 13'0'' | ||
| Lower Level | Other | 11'0'' x 10'7'' | ||
| Lower Level | Laundry Room | 13'5'' x 10'7'' | ||
| Lower Level | Family Room | 22'7'' x 11'8'' | ||
| Main Level | 3pc Bathroom | 7'0'' x 7'10'' | ||
| Main Level | Bedroom | 13'0'' x 8'1'' | ||
| Main Level | 3pc Ensuite Bath | 10'9'' x 7'0'' | ||
| Main Level | Primary Bedroom | 13'8'' x 11'1'' | ||
| Main Level | Dining Room | 15'3'' x 11'1'' | ||
| Main Level | Living Room | 23'1'' x 13'7'' | ||
| Main Level | Kitchen | 15'2'' x 11'3'' |
https://www.realtor.ca/real-estate/27523401/3173-phillips-road-vernon-south-bx
Contact Us
Contact us for more information

Brian Rogers
Personal Real Estate Corporation
www.vp3.ca/
#102 - 4313 - 27th Street
Vernon, British Columbia V1T 4Y5
(250) 308-1888
(778) 475-6214
www.vp3.ca/










