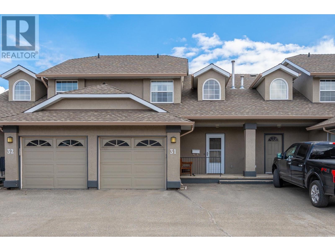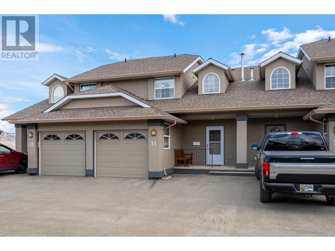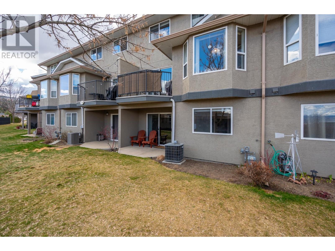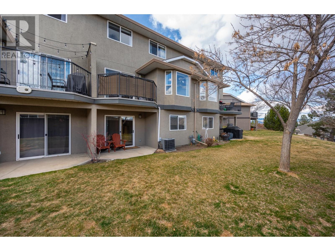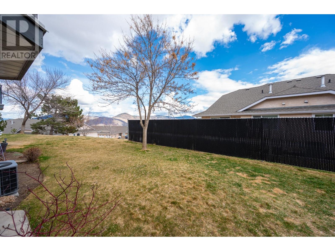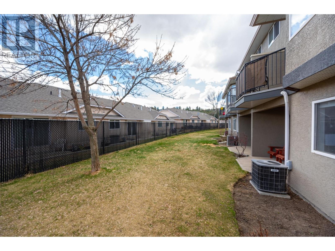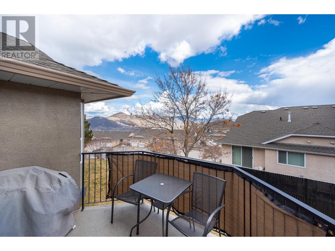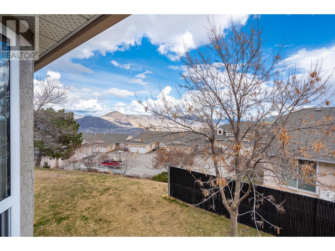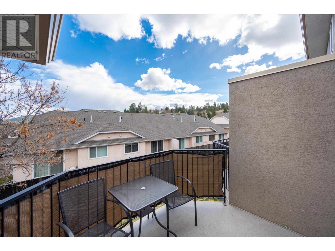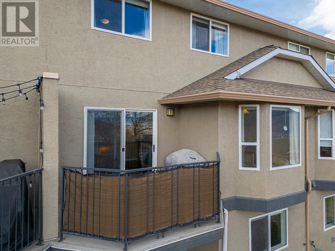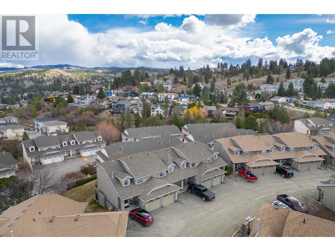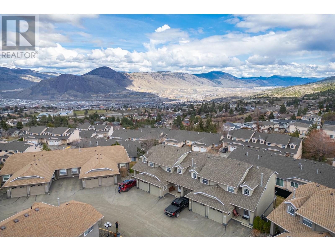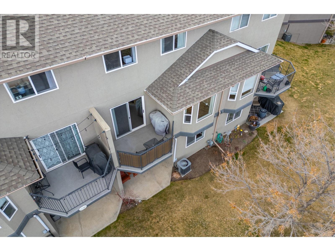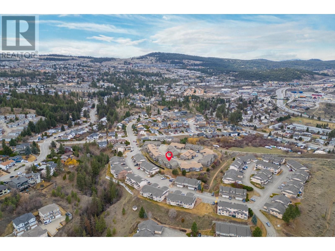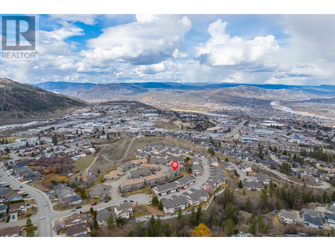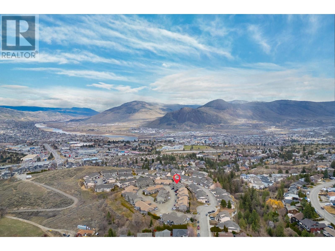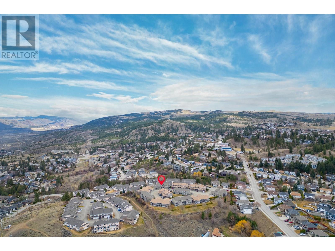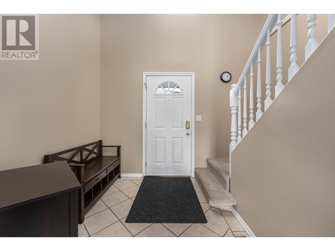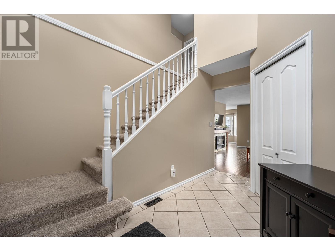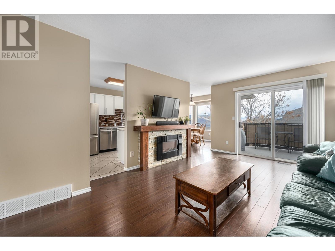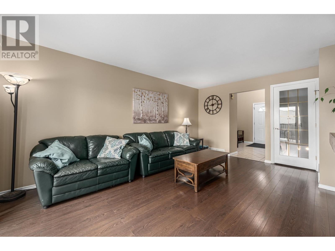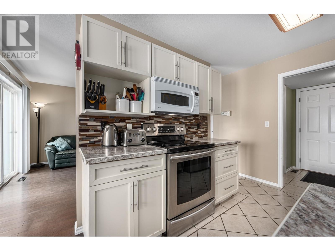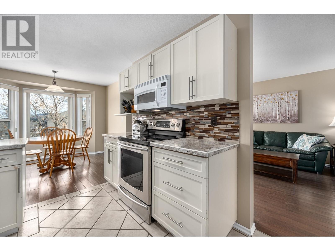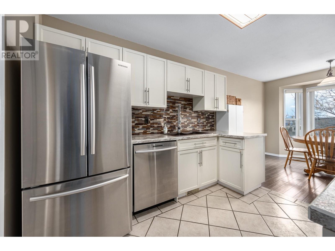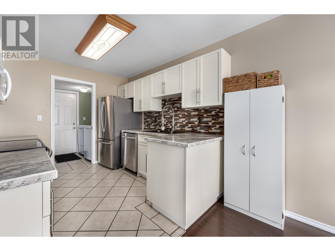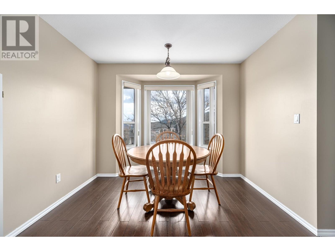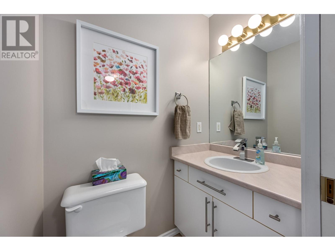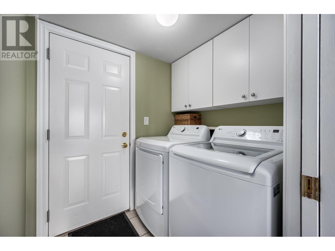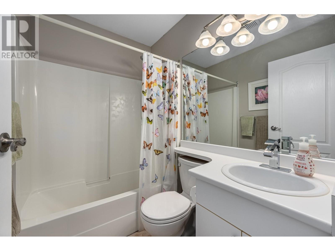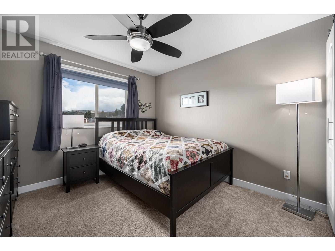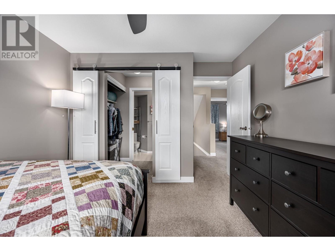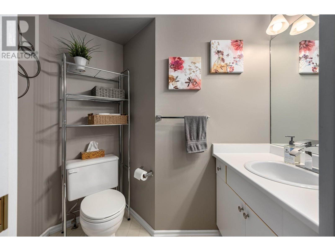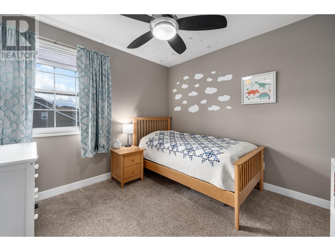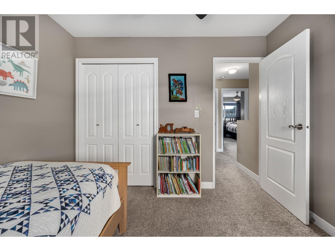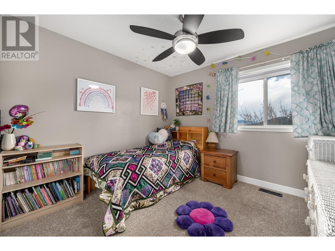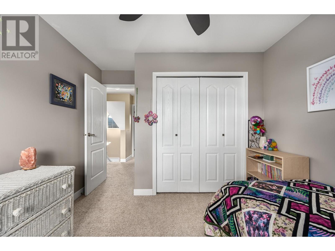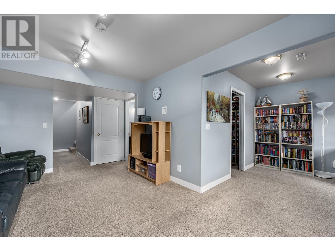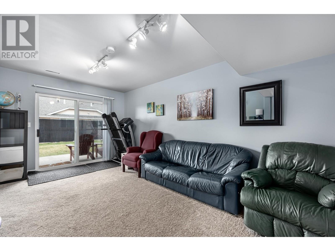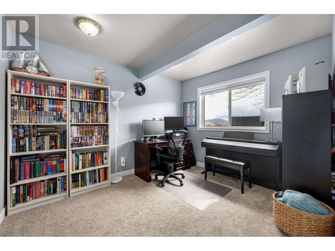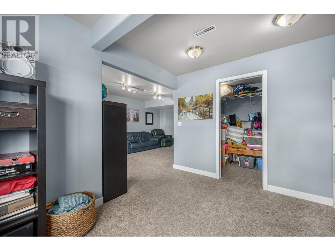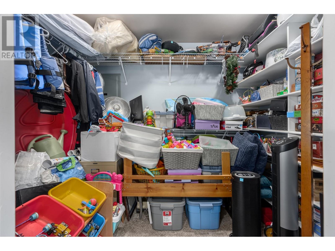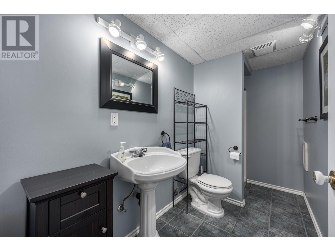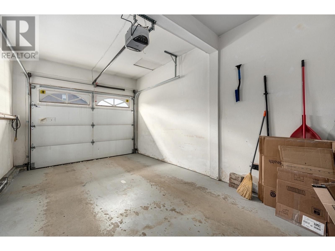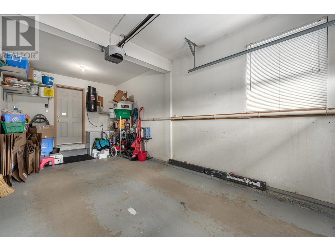31-1750 Mckinley Crt Kamloops, British Columbia V2E 2N5
$589,900Maintenance,
$289.56 Monthly
Maintenance,
$289.56 MonthlyWelcome to McKinley Gardens, where comfort meets convenience in this well-managed, sought-after complex. Ample space for the whole family in this 2 storey 3 level townhome with 3-bedrooms plus den and 4-bathrooms. Nestled in the heart of Sahali, enjoy easy access to all amenities, school, transit and hiking trails, making it an ideal location for any lifestyle. Whether you're a first-time buyer, investor or looking to downsize, this home has something for everyone. Updates over the years include a new washer, dryer, carpets, paint and window coverings. You'll be impressed the moment you enter! Inviting foyer with high ceilings, leading to a spacious living room featuring a beautiful electric fireplace with a tasteful wood mantle, laminate flooring and access to a sundeck boasting views of the mountains, river and city lights. The kitchen offers tiled backsplash, stainless steel appliances, tiled floors and dining area along with convenient main floor laundry and garage access. Upstairs, discover the perfect layout with 3 bedrooms, including a master suite with his/hers closets and an ensuite bathroom. The basement presents a versatile space with a 3-piece bathroom, a great family room with patio door access to a covered deck offering privacy and a flex room with attached storage--a perfect 4th bedroom with walk-in closet conversion or a den.Parking is a breeze with a 1-car garage and an additional parking stall. Plus, there's no shortage of storage space, complete with central air conditioning and built-in vacuum. Don't miss out on this fantastic opportunity to call McKinley Gardens home! Schedule your viewing today. (id:20009)
Property Details
| MLS® Number | 177651 |
| Property Type | Single Family |
| Community Name | Sahali |
| Amenities Near By | Shopping, Recreation |
| Community Features | Quiet Area |
| Features | Central Location |
| View Type | Mountain View, River View, View |
Building
| Bathroom Total | 4 |
| Bedrooms Total | 3 |
| Appliances | Refrigerator, Central Vacuum, Washer & Dryer, Dishwasher, Window Coverings, Stove, Microwave |
| Construction Material | Wood Frame |
| Construction Style Attachment | Attached |
| Cooling Type | Central Air Conditioning |
| Fireplace Present | Yes |
| Fireplace Total | 1 |
| Heating Fuel | Natural Gas |
| Heating Type | Forced Air, Furnace |
| Size Interior | 1861 Sqft |
| Type | Row / Townhouse |
Parking
| Garage | 1 |
Land
| Access Type | Easy Access |
| Acreage | No |
| Land Amenities | Shopping, Recreation |
Rooms
| Level | Type | Length | Width | Dimensions |
|---|---|---|---|---|
| Above | 4pc Bathroom | Measurements not available | ||
| Above | 2pc Ensuite Bath | Measurements not available | ||
| Above | Bedroom | 9 ft ,5 in | 10 ft ,1 in | 9 ft ,5 in x 10 ft ,1 in |
| Above | Bedroom | 12 ft ,5 in | 10 ft ,2 in | 12 ft ,5 in x 10 ft ,2 in |
| Above | Primary Bedroom | 12 ft ,5 in | 10 ft ,6 in | 12 ft ,5 in x 10 ft ,6 in |
| Basement | 3pc Bathroom | Measurements not available | ||
| Basement | Office | 11 ft ,5 in | 9 ft ,7 in | 11 ft ,5 in x 9 ft ,7 in |
| Basement | Recreational, Games Room | 16 ft ,9 in | 10 ft ,5 in | 16 ft ,9 in x 10 ft ,5 in |
| Basement | Storage | 6 ft ,2 in | 10 ft | 6 ft ,2 in x 10 ft |
| Basement | Utility Room | 5 ft ,7 in | 3 ft ,11 in | 5 ft ,7 in x 3 ft ,11 in |
| Basement | Storage | 5 ft ,11 in | 3 ft ,11 in | 5 ft ,11 in x 3 ft ,11 in |
| Main Level | 2pc Bathroom | Measurements not available | ||
| Main Level | Kitchen | 10 ft ,3 in | 9 ft ,3 in | 10 ft ,3 in x 9 ft ,3 in |
| Main Level | Living Room | 17 ft | 11 ft ,10 in | 17 ft x 11 ft ,10 in |
| Main Level | Dining Room | 9 ft ,9 in | 10 ft ,1 in | 9 ft ,9 in x 10 ft ,1 in |
| Main Level | Laundry Room | 5 ft ,2 in | 6 ft ,5 in | 5 ft ,2 in x 6 ft ,5 in |
| Main Level | Foyer | 11 ft ,9 in | 7 ft ,2 in | 11 ft ,9 in x 7 ft ,2 in |
https://www.realtor.ca/real-estate/26721723/31-1750-mckinley-crt-kamloops-sahali
Interested?
Contact us for more information

Micheline Stephenson
www.kamloopsproperties.ca

800 Seymour St.
Kamloops, British Columbia V2C 2H5
(250) 374-1461
(866) 374-1461
(250) 374-0752
www.royallepagewestwin.ca/

