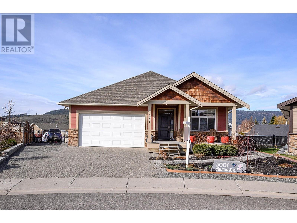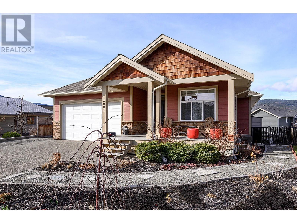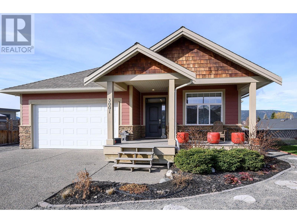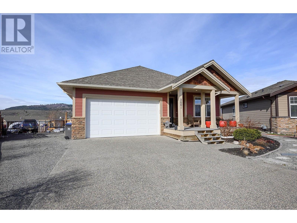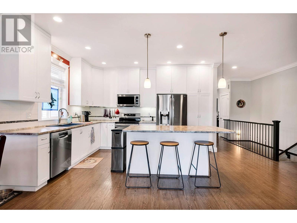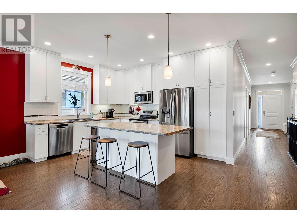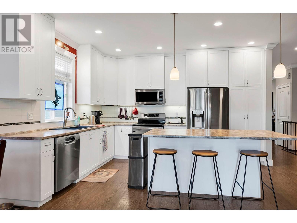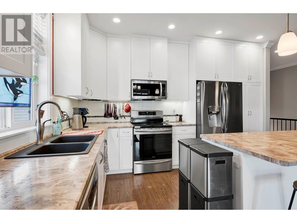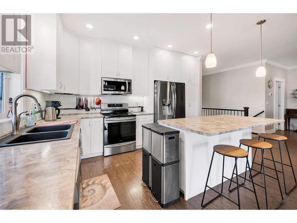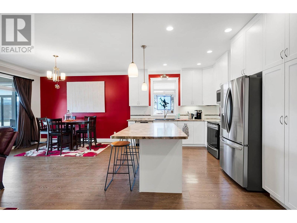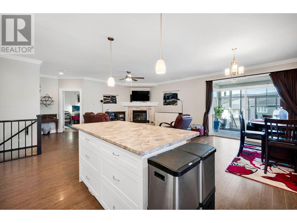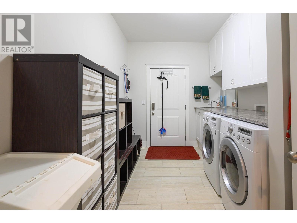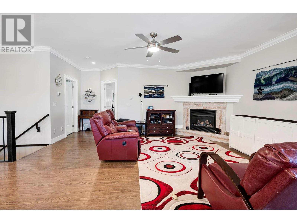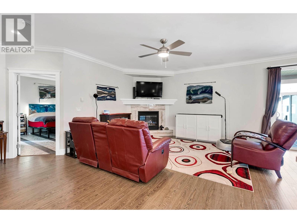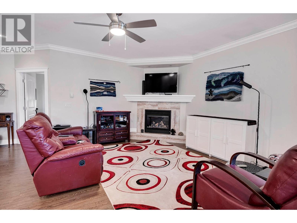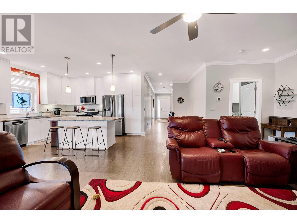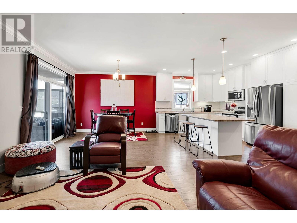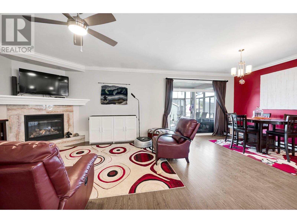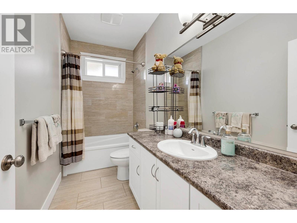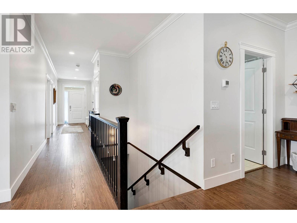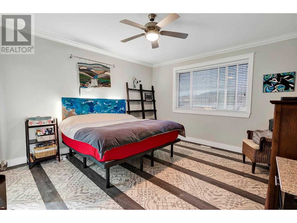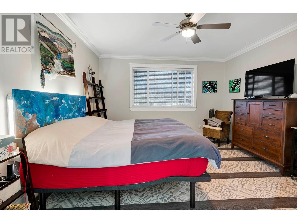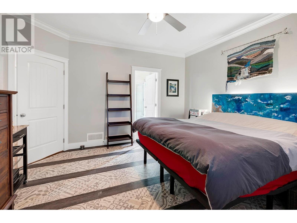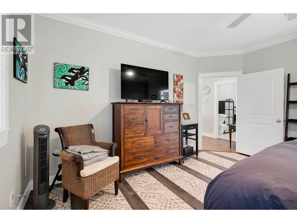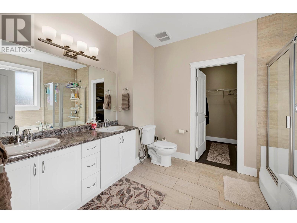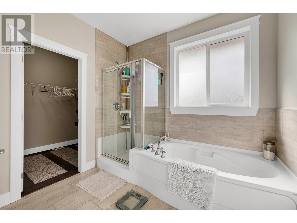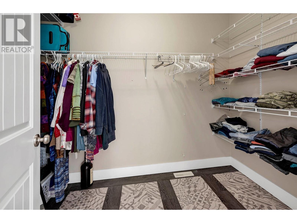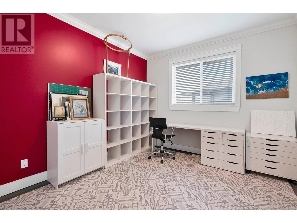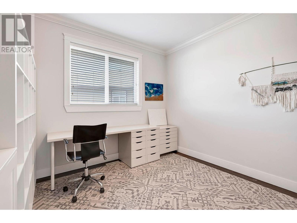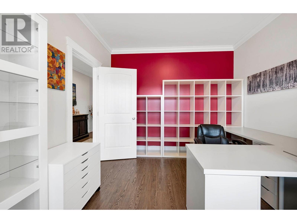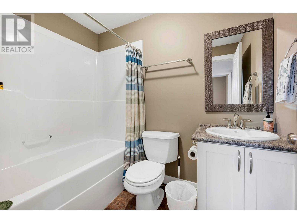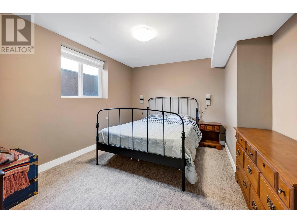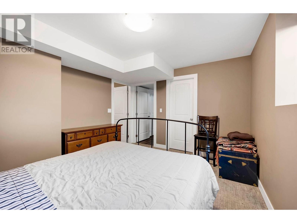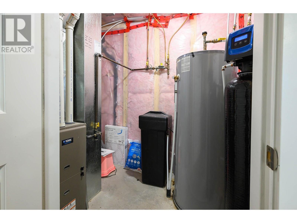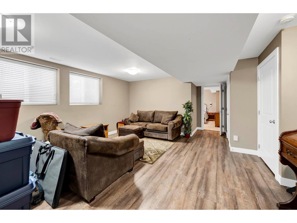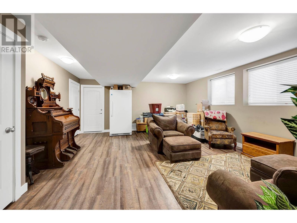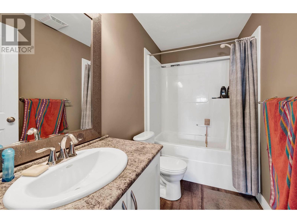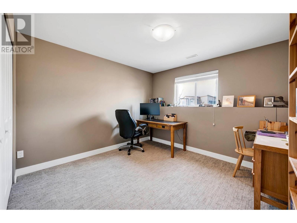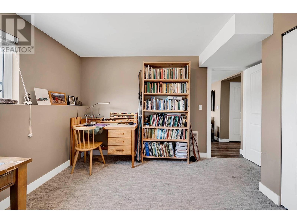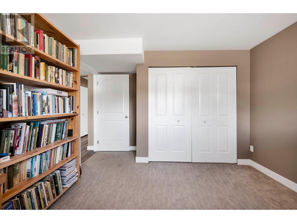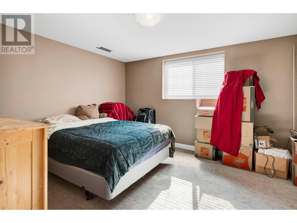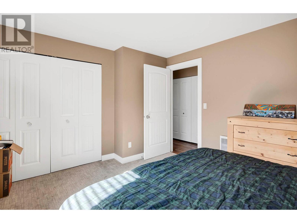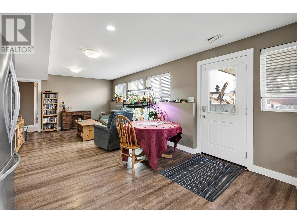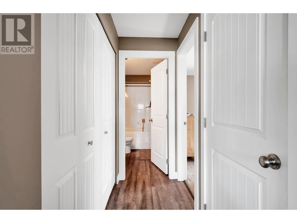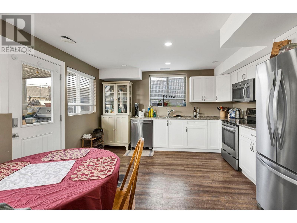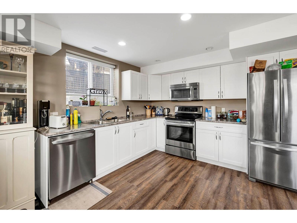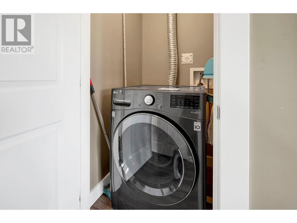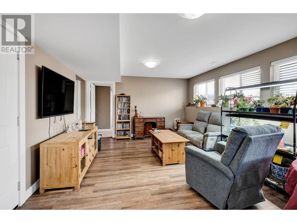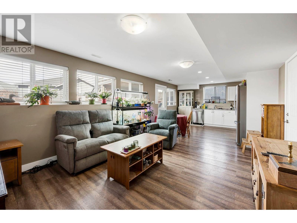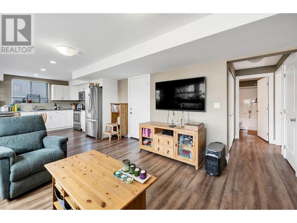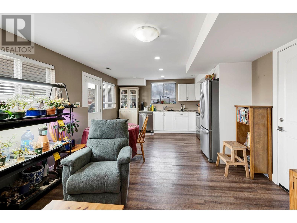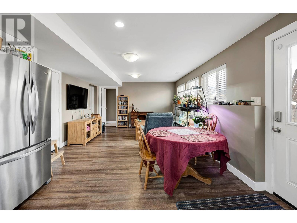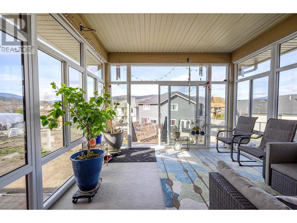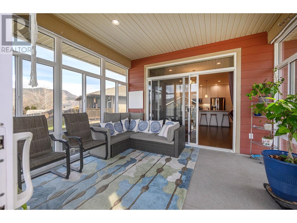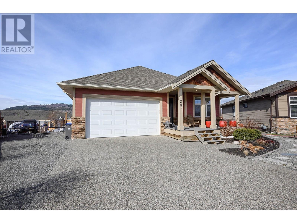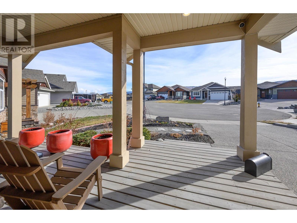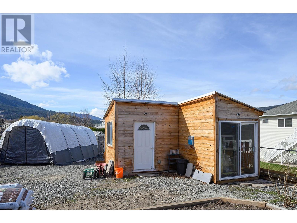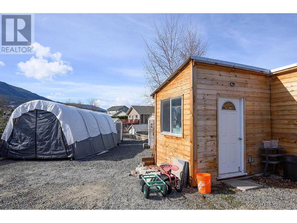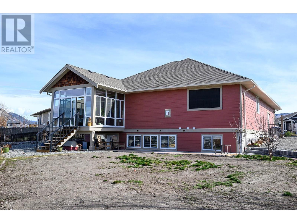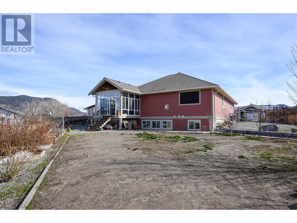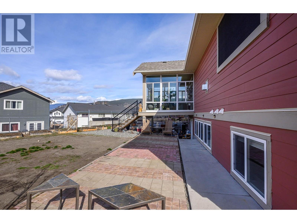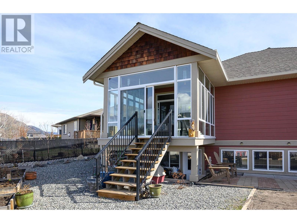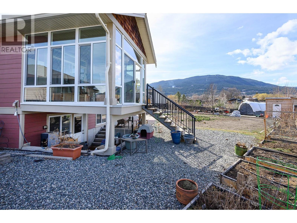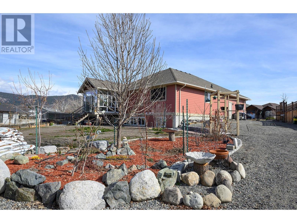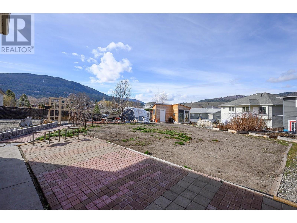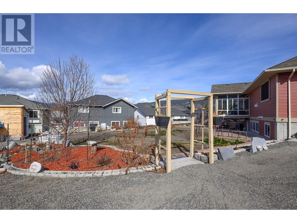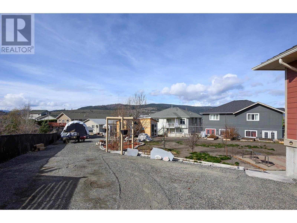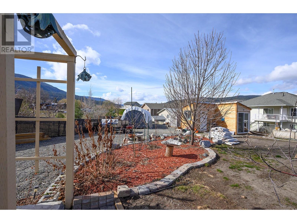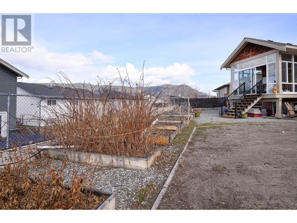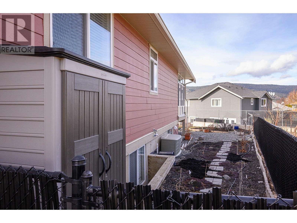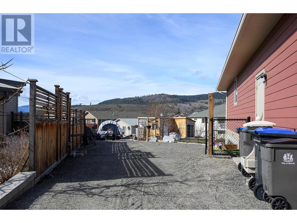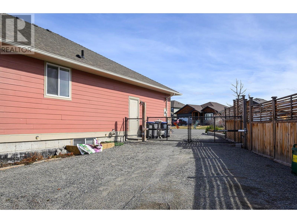3001 Hilton Drive Merritt, British Columbia V1K 0B2
$829,900
Well kept 5 bedrm + den, 4 bath rancher style home on large lot in quiet subdivision. Main home has 3 beds/3 baths with a great mortgage helper in a 2 bed/1 bath self contained legal suite and option to 3 bed/2bath. This home features a bright open plan, 9ft ceilings, island kitchen, main floor laundry, & gas fireplace. Master suite with spa ensuite, & large walk in closet. Built in vac, wired in security, underground sprinklers in front, covered patio, newly added sun room, wired shop w/upgraded electrical service. Plenty of extra parking for RV/boats etc. Fenced backyard. All measurements approx. Buyer to verify if important. Some notice required for showings. (id:20009)
Property Details
| MLS® Number | 177474 |
| Property Type | Single Family |
| Community Name | Merritt |
| Community Features | Quiet Area |
Building
| Bathroom Total | 4 |
| Bedrooms Total | 5 |
| Architectural Style | Ranch |
| Construction Material | Wood Frame |
| Construction Style Attachment | Detached |
| Cooling Type | Central Air Conditioning |
| Fireplace Fuel | Gas |
| Fireplace Present | Yes |
| Fireplace Total | 1 |
| Fireplace Type | Conventional |
| Heating Fuel | Natural Gas |
| Heating Type | Forced Air, Furnace |
| Size Interior | 3300 Sqft |
| Type | House |
Parking
| Open | 1 |
| Garage | 2 |
| Other |
Land
| Acreage | No |
| Size Irregular | 12632 |
| Size Total | 12632 Sqft |
| Size Total Text | 12632 Sqft |
Rooms
| Level | Type | Length | Width | Dimensions |
|---|---|---|---|---|
| Basement | 4pc Bathroom | Measurements not available | ||
| Basement | 4pc Ensuite Bath | Measurements not available | ||
| Basement | Kitchen | 113 ft ,3 in | 13 ft ,3 in | 113 ft ,3 in x 13 ft ,3 in |
| Basement | Living Room | 14 ft | 13 ft ,3 in | 14 ft x 13 ft ,3 in |
| Basement | Bedroom | 13 ft | 10 ft ,11 in | 13 ft x 10 ft ,11 in |
| Basement | Bedroom | 12 ft | 13 ft ,10 in | 12 ft x 13 ft ,10 in |
| Basement | Laundry Room | 8 ft | 3 ft | 8 ft x 3 ft |
| Basement | Recreational, Games Room | 14 ft ,8 in | 17 ft | 14 ft ,8 in x 17 ft |
| Basement | Storage | 9 ft ,8 in | 3 ft ,5 in | 9 ft ,8 in x 3 ft ,5 in |
| Main Level | 4pc Bathroom | Measurements not available | ||
| Main Level | 5pc Ensuite Bath | Measurements not available | ||
| Main Level | Kitchen | 14 ft ,7 in | 10 ft ,7 in | 14 ft ,7 in x 10 ft ,7 in |
| Main Level | Dining Room | 10 ft ,1 in | 12 ft ,1 in | 10 ft ,1 in x 12 ft ,1 in |
| Main Level | Living Room | 13 ft ,8 in | 15 ft ,2 in | 13 ft ,8 in x 15 ft ,2 in |
| Main Level | Bedroom | 10 ft ,6 in | 13 ft | 10 ft ,6 in x 13 ft |
| Main Level | Bedroom | 14 ft ,7 in | 10 ft ,7 in | 14 ft ,7 in x 10 ft ,7 in |
| Main Level | Primary Bedroom | 14 ft | 14 ft ,10 in | 14 ft x 14 ft ,10 in |
| Main Level | Laundry Room | 8 ft | 7 ft | 8 ft x 7 ft |
| Main Level | Foyer | 6 ft | 16 ft | 6 ft x 16 ft |
| Main Level | Den | 10 ft ,6 in | 13 ft | 10 ft ,6 in x 13 ft |
| Main Level | Other | 12 ft ,6 in | 11 ft | 12 ft ,6 in x 11 ft |
https://www.realtor.ca/real-estate/26679306/3001-hilton-drive-merritt-merritt
Interested?
Contact us for more information

Daimion Applegath
Personal Real Estate Corporation
www.kamloopsproperty.com/

258 Seymour Street
Kamloops, British Columbia V2C 2E5
(250) 374-3331
(250) 828-9544
https://www.remaxkamloops.ca/
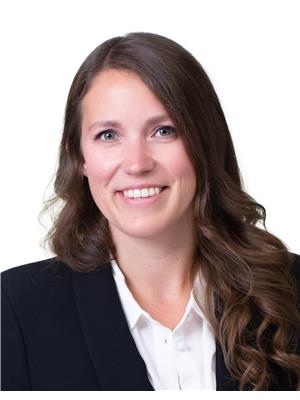
Barbara Rohrmoser

258 Seymour Street
Kamloops, British Columbia V2C 2E5
(250) 374-3331
(250) 828-9544
https://www.remaxkamloops.ca/

