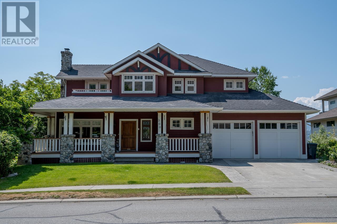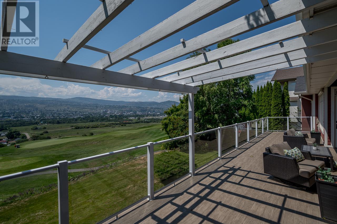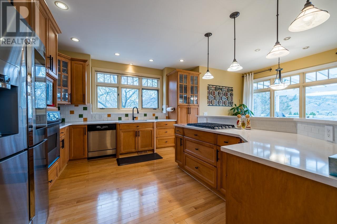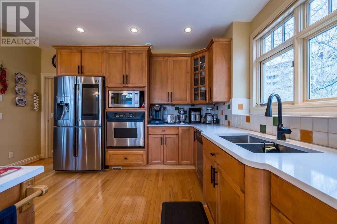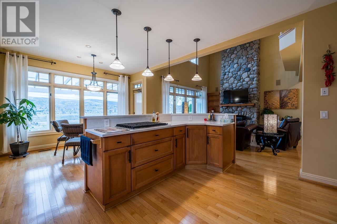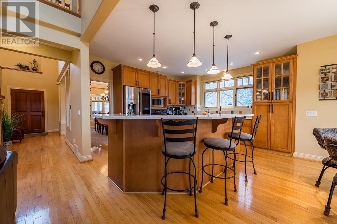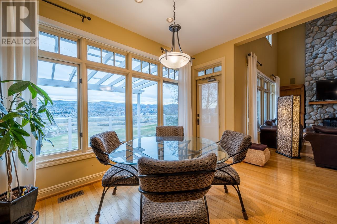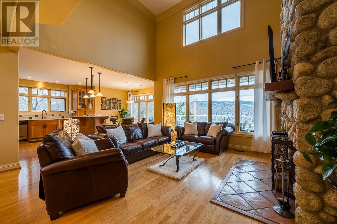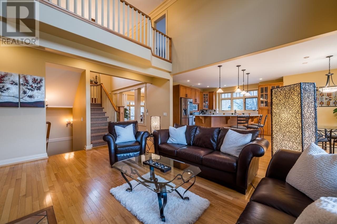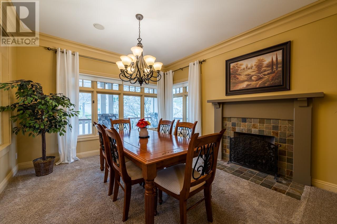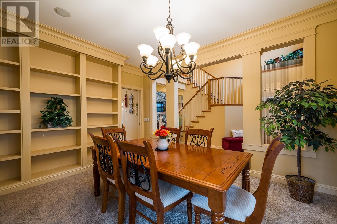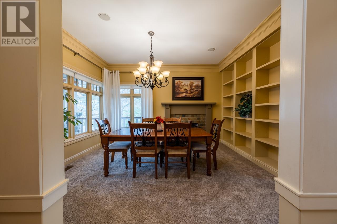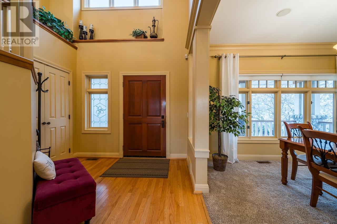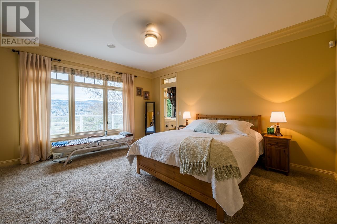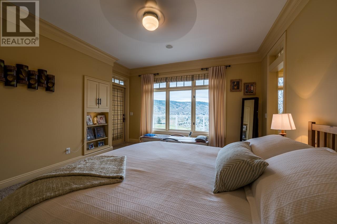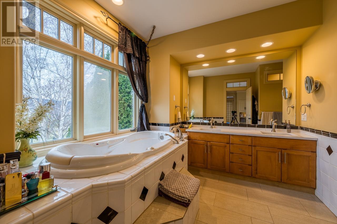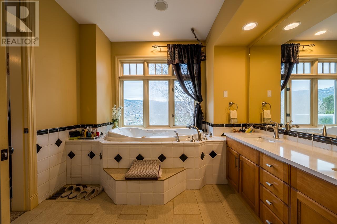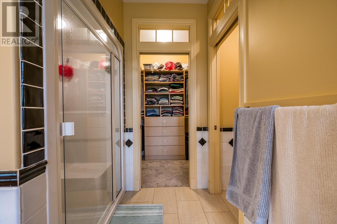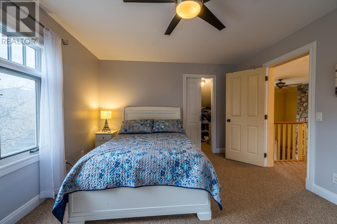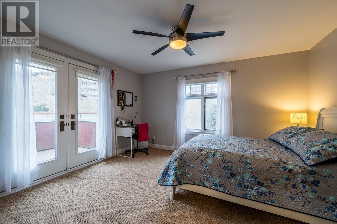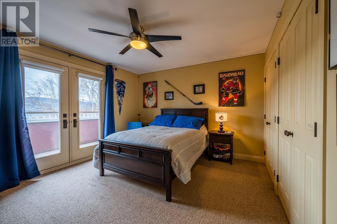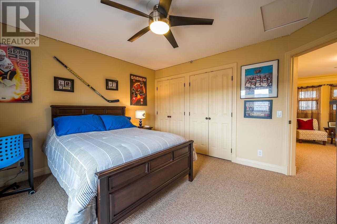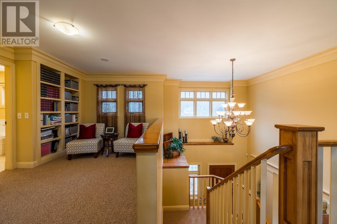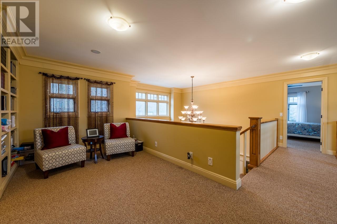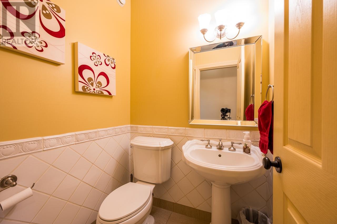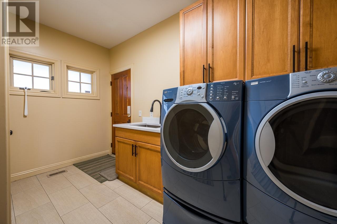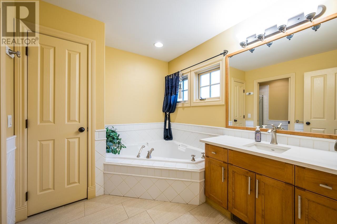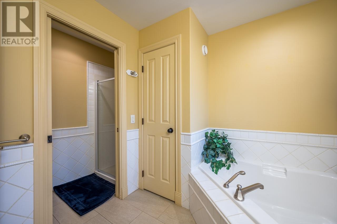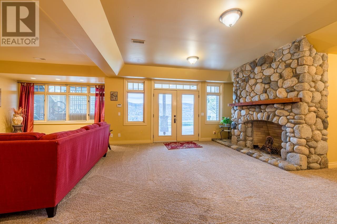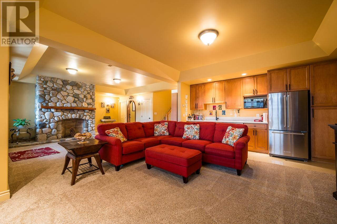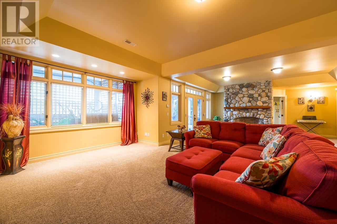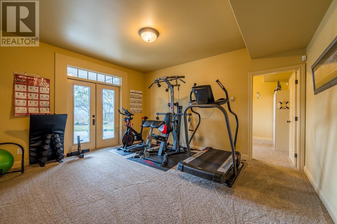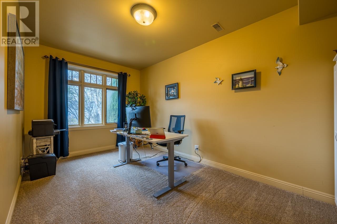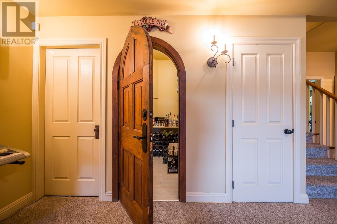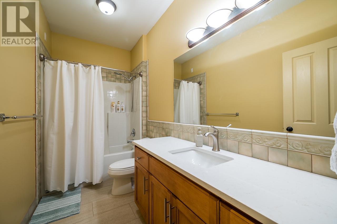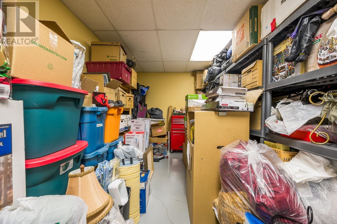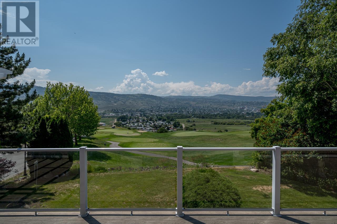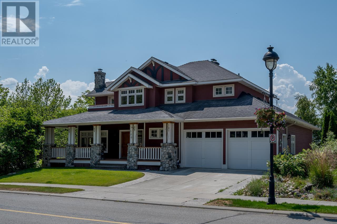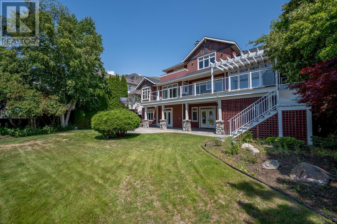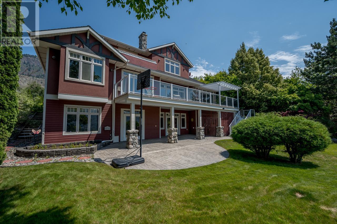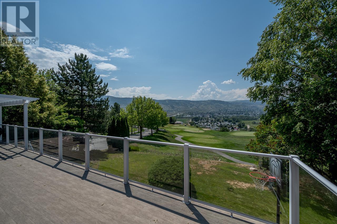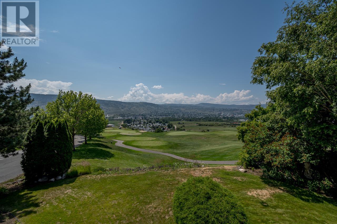300 Mariposa Crt Kamloops, British Columbia V2H 1R3
$1,099,000
Exceptional executive family home nestled in one of Sun Rivers' premier locations. Situated on a spacious corner lot overlooking the 5th & 8th fairways, this home boasts unparalleled 180-degree views of the city. The bright main floor features two-story ceilings and expansive windows to capture the breathtaking views. The kitchen is equipped with high-end stainless steel appliances, complemented by a dining nook & a formal dining room for entertaining. The living room is anchored by a floor-to-ceiling river-rock wood-burning fireplace, leading out to a glass-rail deck. The main floor master bedroom offers a luxurious 6-piece ensuite and a walk-in closet w/ custom cabinetry. Upstairs, two bedrooms each with a private sundecks, accompanied by a 5-piece bath and a versatile nook ideal for a teen hangout or home office. The basement presents a connected nanny suite with an additional kitchen, a spacious rec room, a wine room, and an extra bedroom with a flex room - currently a gym. (id:20009)
Property Details
| MLS® Number | 177678 |
| Property Type | Single Family |
| Community Name | Sun Rivers |
Building
| Bathroom Total | 4 |
| Bedrooms Total | 5 |
| Construction Material | Wood Frame |
| Construction Style Attachment | Detached |
| Fireplace Fuel | Wood |
| Fireplace Present | Yes |
| Fireplace Total | 3 |
| Fireplace Type | Conventional |
| Heating Type | Forced Air, Furnace |
| Size Interior | 4102 Sqft |
| Type | House |
Parking
| Garage | 2 |
Land
| Acreage | No |
Rooms
| Level | Type | Length | Width | Dimensions |
|---|---|---|---|---|
| Above | 4pc Bathroom | Measurements not available | ||
| Above | Bedroom | 13 ft | 13 ft ,6 in | 13 ft x 13 ft ,6 in |
| Above | Bedroom | 13 ft | 12 ft | 13 ft x 12 ft |
| Above | Dining Nook | 9 ft | 5 ft | 9 ft x 5 ft |
| Basement | 4pc Bathroom | Measurements not available | ||
| Basement | Kitchen | 4 ft | 17 ft | 4 ft x 17 ft |
| Basement | Bedroom | 15 ft | 9 ft | 15 ft x 9 ft |
| Basement | Bedroom | 13 ft | 15 ft | 13 ft x 15 ft |
| Basement | Family Room | 13 ft | 17 ft | 13 ft x 17 ft |
| Basement | Recreational, Games Room | 14 ft | 21 ft | 14 ft x 21 ft |
| Basement | Storage | 8 ft | 12 ft | 8 ft x 12 ft |
| Main Level | 2pc Bathroom | Measurements not available | ||
| Main Level | 6pc Ensuite Bath | Measurements not available | ||
| Main Level | Kitchen | 12 ft | 14 ft | 12 ft x 14 ft |
| Main Level | Dining Room | 12 ft | 14 ft | 12 ft x 14 ft |
| Main Level | Living Room | 17 ft | 17 ft ,6 in | 17 ft x 17 ft ,6 in |
| Main Level | Primary Bedroom | 12 ft | 14 ft | 12 ft x 14 ft |
| Main Level | Other | 12 ft | 9 ft ,4 in | 12 ft x 9 ft ,4 in |
https://www.realtor.ca/real-estate/26725964/300-mariposa-crt-kamloops-sun-rivers
Interested?
Contact us for more information

Indy Bal
Personal Real Estate Corporation
www.indybal.com/
https://www.facebook.com/IndyBal.RealEstate/

258 Seymour Street
Kamloops, British Columbia V2C 2E5
(250) 374-3331
(250) 828-9544
https://www.remaxkamloops.ca/

