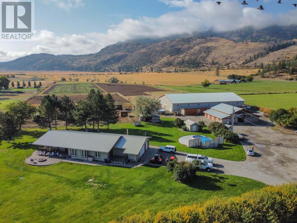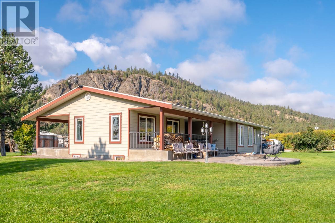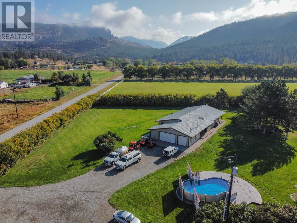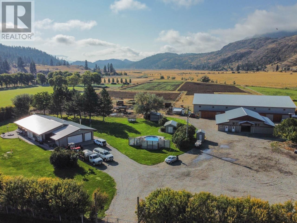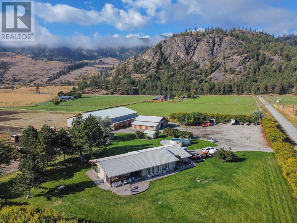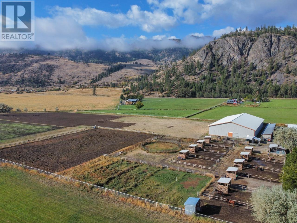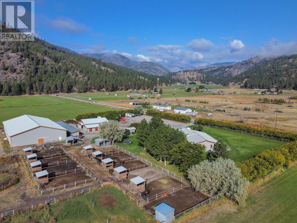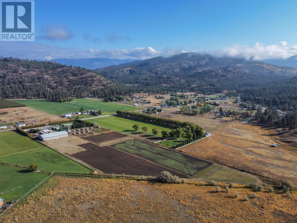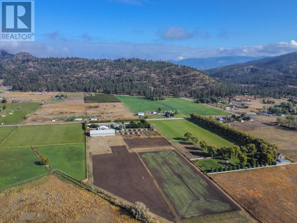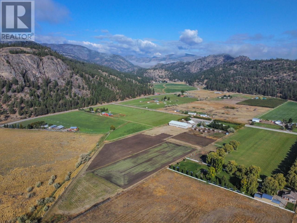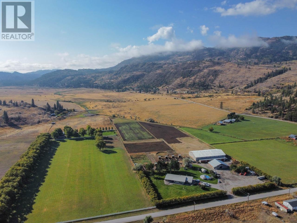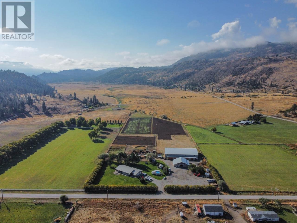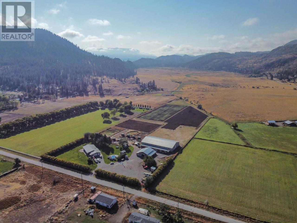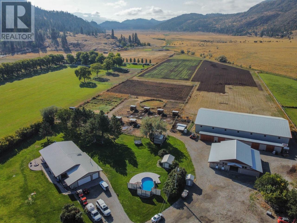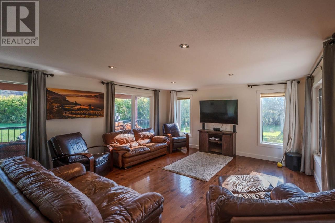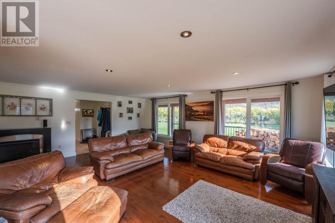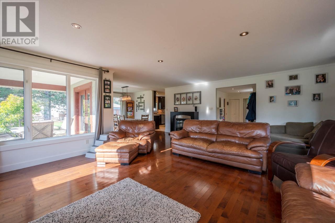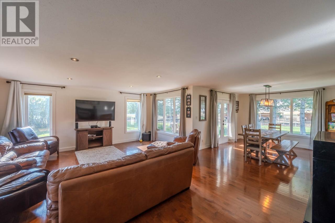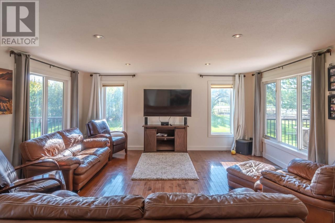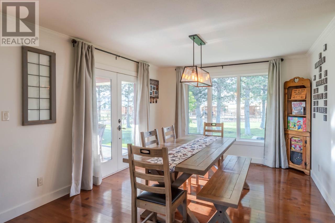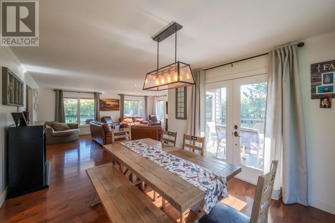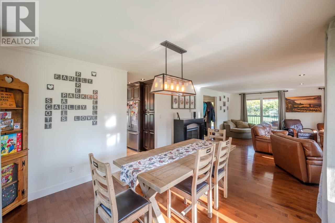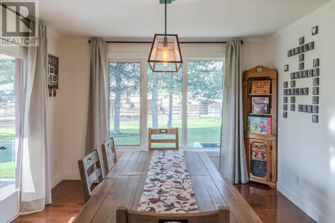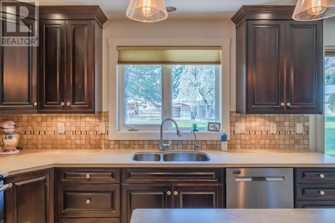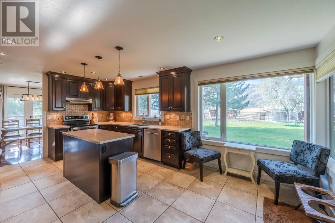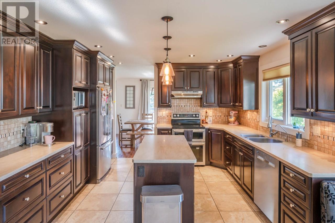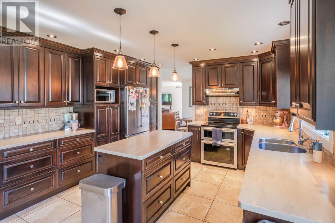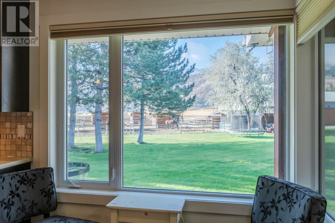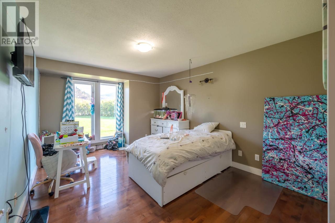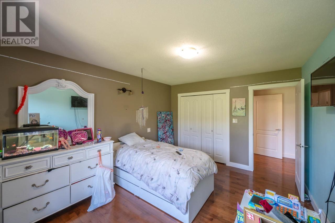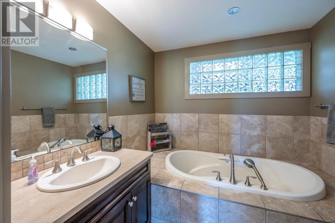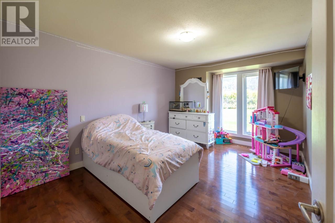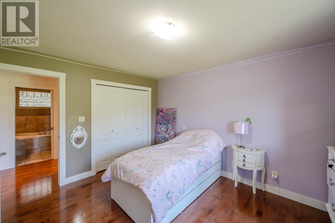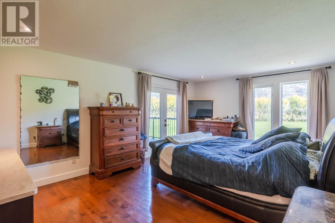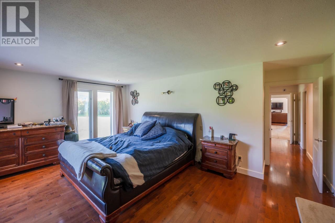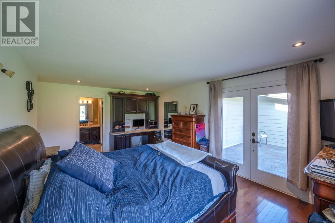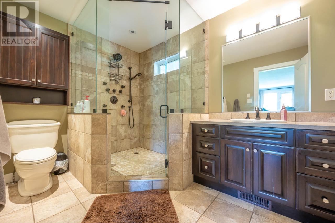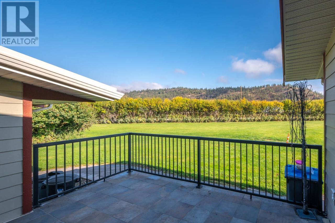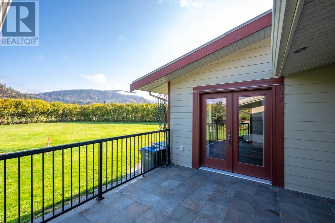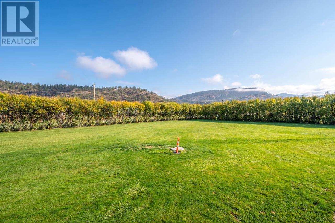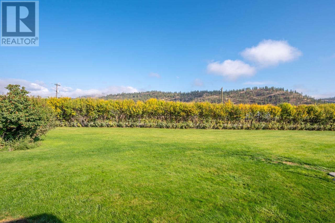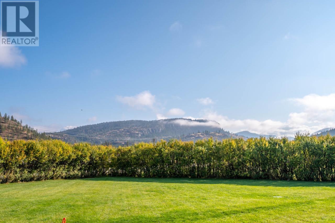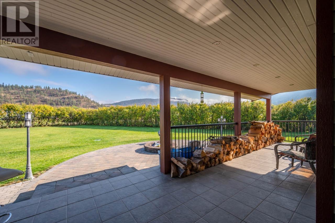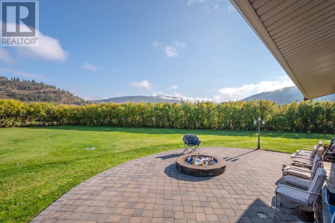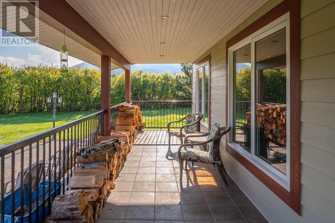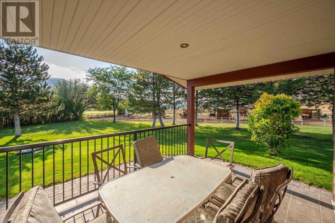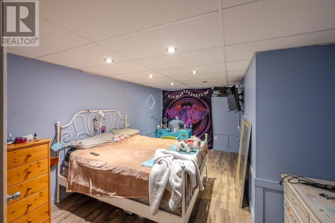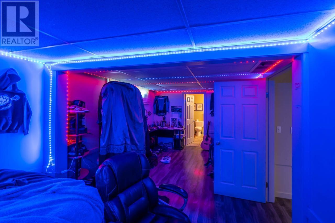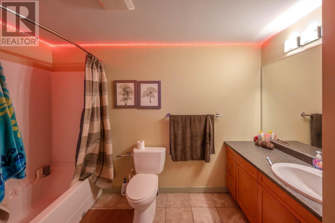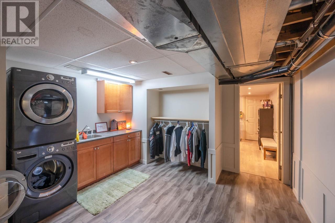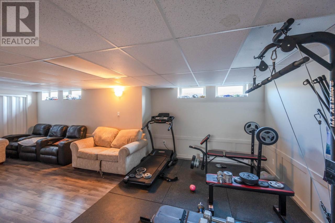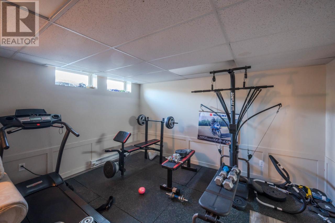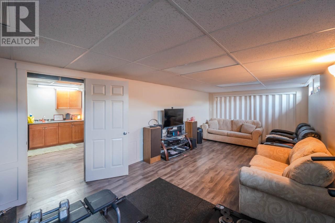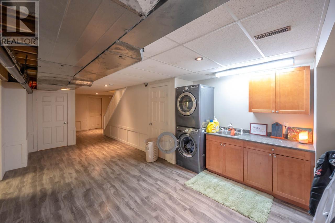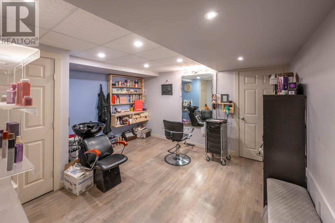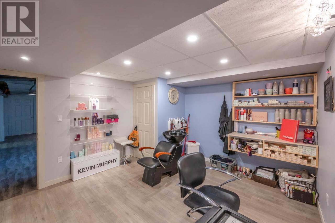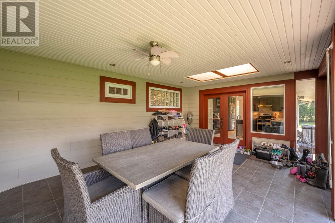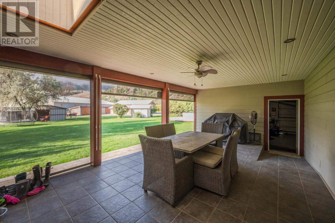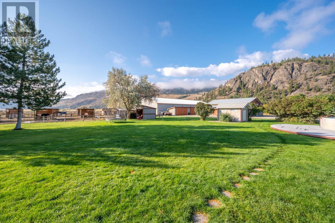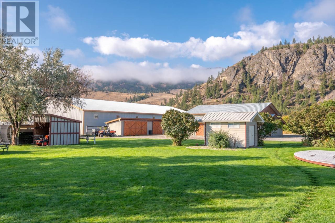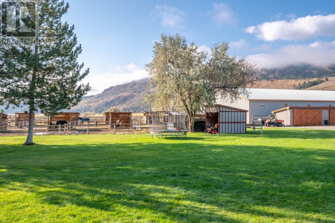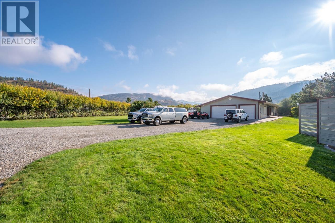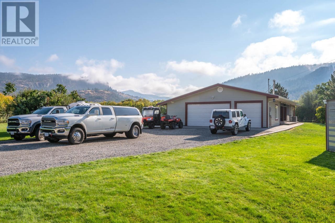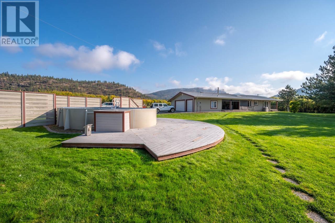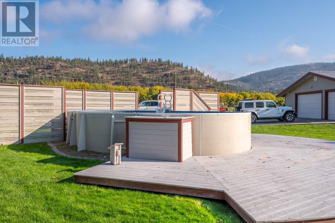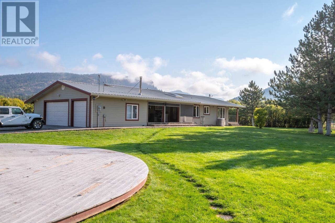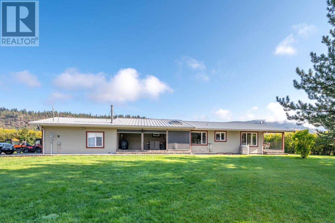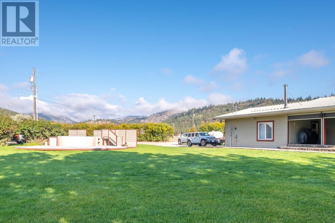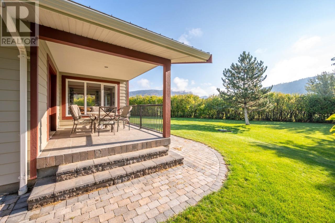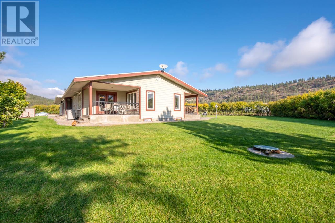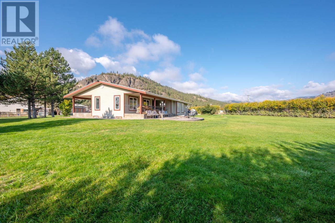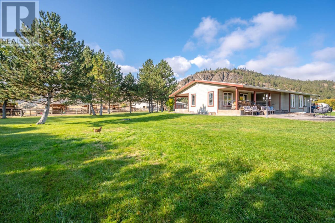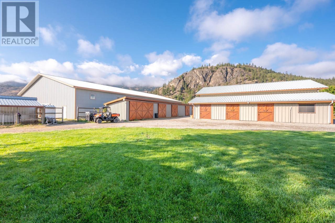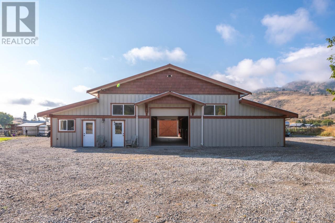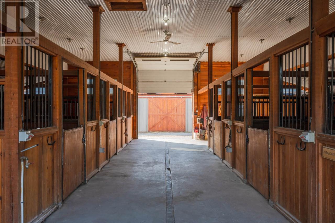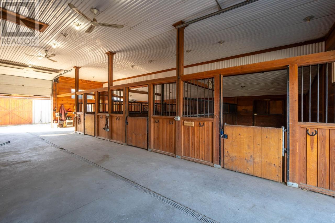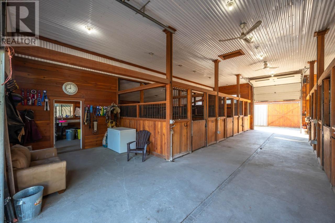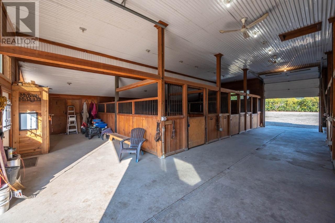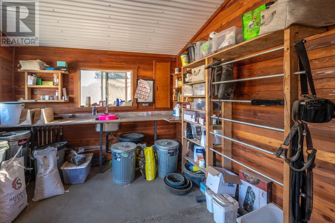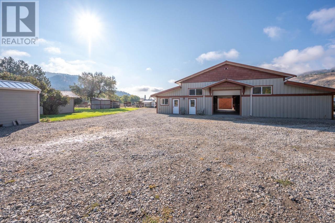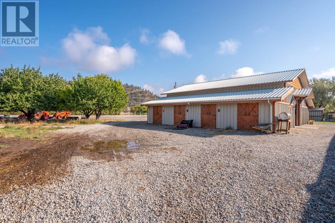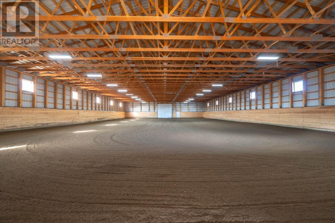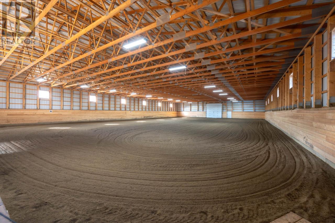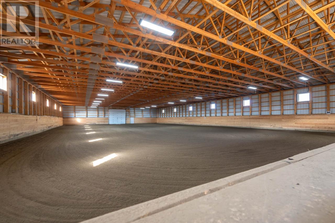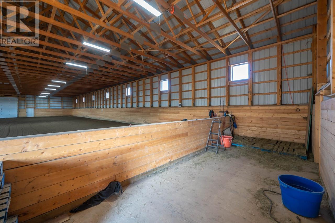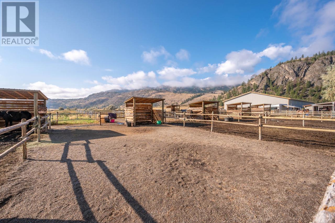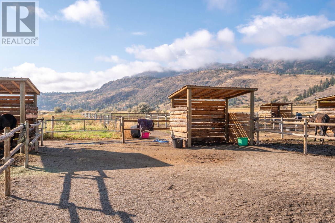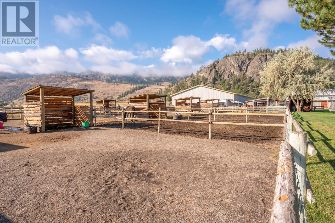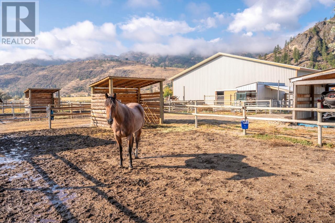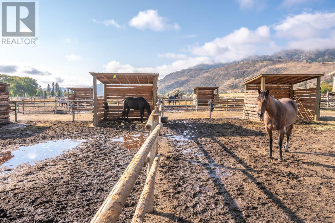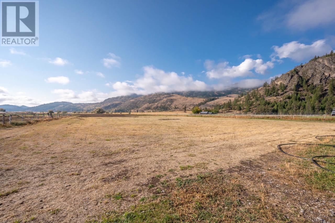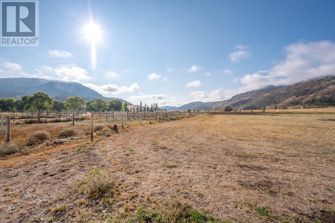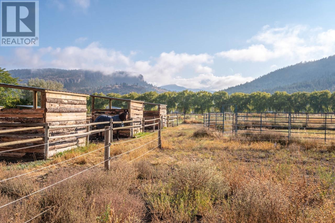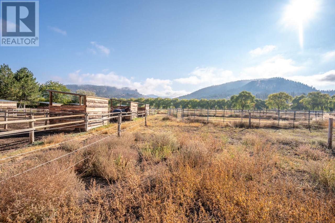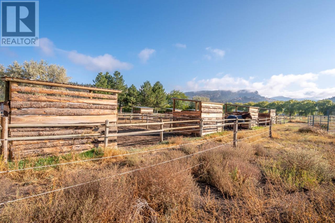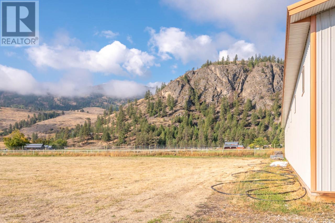300 Jones Way Road, Oliver, British Columbia V0H 1T5
$2,800,000
Indulge your passion while earning income with this equestrian facility which boasts incredible craftmanship! There is a 145x80 ft indoor riding arena with top-of-the-line footing, ensuring your horses can train and exercise year-round, regardless of the weather. Your equine companions will enjoy the comforts of a well-appointed 12-stall barn equipped with a feed room and tack room and a separate large hay barn. Spread across the property are 17 paddocks, 11 of which have shelters for your horses' protection from the elements. The beauty of this property extends beyond the barns and paddocks. The stunning home offers an idyllic backdrop for your countryside lifestyle. Immaculately designed and well-maintained, this residence features spacious living areas, a gourmet kitchen, and elegant bedrooms. Outside you can cool off and relax in your very own above-ground pool, an oasis of tranquility amidst the natural surroundings. See the brochure for additional features. (id:20009)
Property Details
| MLS® Number | 201621 |
| Property Type | Single Family |
| Neigbourhood | Oliver Rural |
| Parking Space Total | 4 |
Building
| Bathroom Total | 3 |
| Bedrooms Total | 5 |
| Architectural Style | Ranch |
| Basement Development | Unknown |
| Basement Type | Full (unknown) |
| Constructed Date | 1993 |
| Foundation Type | Concrete |
| Heating Fuel | Electric |
| Roof Material | Steel |
| Roof Style | Conventional |
| Stories Total | 1 |
| Size Interior | 3617 Sqft |
| Type | House |
| Utility Water | Drilled Well |
Parking
| R V | |
| See Remarks |
Land
| Acreage | Yes |
| Sewer | Septic System |
| Size Irregular | 12.28 |
| Size Total | 12.28 Ac|10 - 50 Acres |
| Size Total Text | 12.28 Ac|10 - 50 Acres |
| Surface Water | Well(s) |
Rooms
| Level | Type | Length | Width | Dimensions |
|---|---|---|---|---|
| Second Level | Full Bathroom | Measurements not available | ||
| Second Level | Bedroom | 11 ft ,1 in | 15 ft ,2 in | 11 ft ,1 in x 15 ft ,2 in |
| Second Level | Bedroom | 11 ft ,2 in | 15 ft ,1 in | 11 ft ,2 in x 15 ft ,1 in |
| Second Level | Dining Room | 13 ft ,4 in | 11 ft ,7 in | 13 ft ,4 in x 11 ft ,7 in |
| Second Level | Full Ensuite Bathroom | Measurements not available | ||
| Second Level | Foyer | 16 ft ,9 in | 9 ft ,2 in | 16 ft ,9 in x 9 ft ,2 in |
| Second Level | Kitchen | 18 ft ,11 in | 16 ft ,5 in | 18 ft ,11 in x 16 ft ,5 in |
| Second Level | Living Room | 21 ft ,7 in | 17 ft ,8 in | 21 ft ,7 in x 17 ft ,8 in |
| Second Level | Primary Bedroom | 19 ft ,1 in | 15 ft ,11 in | 19 ft ,1 in x 15 ft ,11 in |
| Main Level | Bedroom | 15 ft ,8 in | 11 ft ,6 in | 15 ft ,8 in x 11 ft ,6 in |
| Main Level | Bedroom | 20 ft ,8 in | 10 ft ,7 in | 20 ft ,8 in x 10 ft ,7 in |
| Main Level | Cold Room | 13 ft ,10 in | 3 ft ,8 in | 13 ft ,10 in x 3 ft ,8 in |
| Main Level | Full Ensuite Bathroom | Measurements not available | ||
| Main Level | Games Room | 13 ft ,10 in | 12 ft ,10 in | 13 ft ,10 in x 12 ft ,10 in |
| Main Level | Laundry Room | 12 ft ,6 in | 9 ft ,1 in | 12 ft ,6 in x 9 ft ,1 in |
| Main Level | Recreational, Games Room | 24 ft ,11 in | 13 ft ,8 in | 24 ft ,11 in x 13 ft ,8 in |
| Main Level | Storage | 27 ft ,1 in | 9 ft | 27 ft ,1 in x 9 ft |
| Main Level | Storage | 13 ft ,10 in | 6 ft ,4 in | 13 ft ,10 in x 6 ft ,4 in |
https://www.realtor.ca/real-estate/26189213/300-jones-way-road-oliver-oliver-rural
Interested?
Contact us for more information
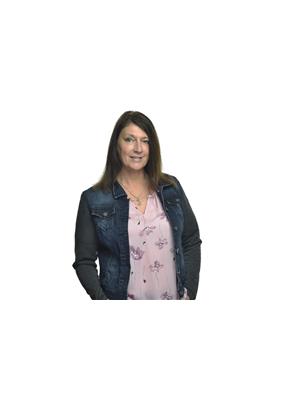
Sharon Snelling

125 - 5717 Main Street
Oliver, British Columbia V0H 1T9
(250) 498-6222
(250) 498-3733

