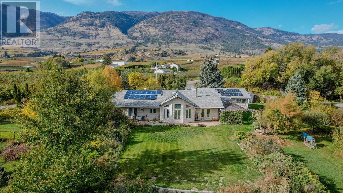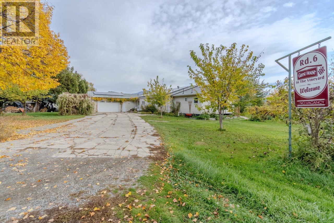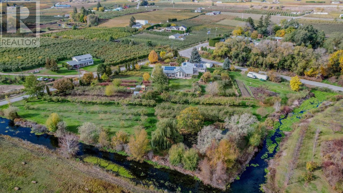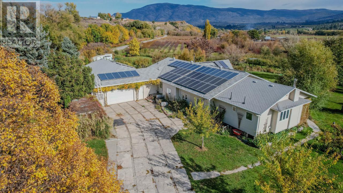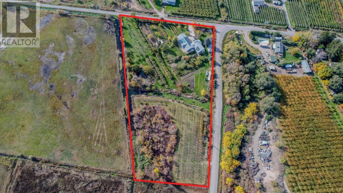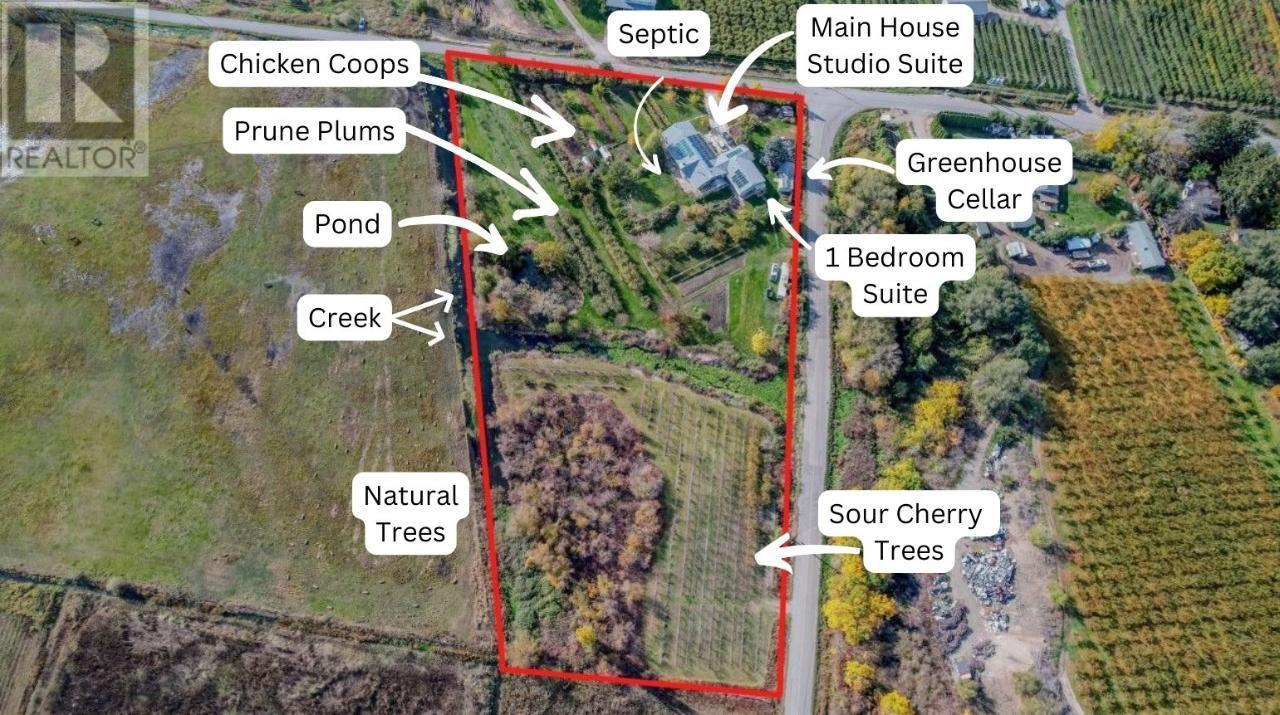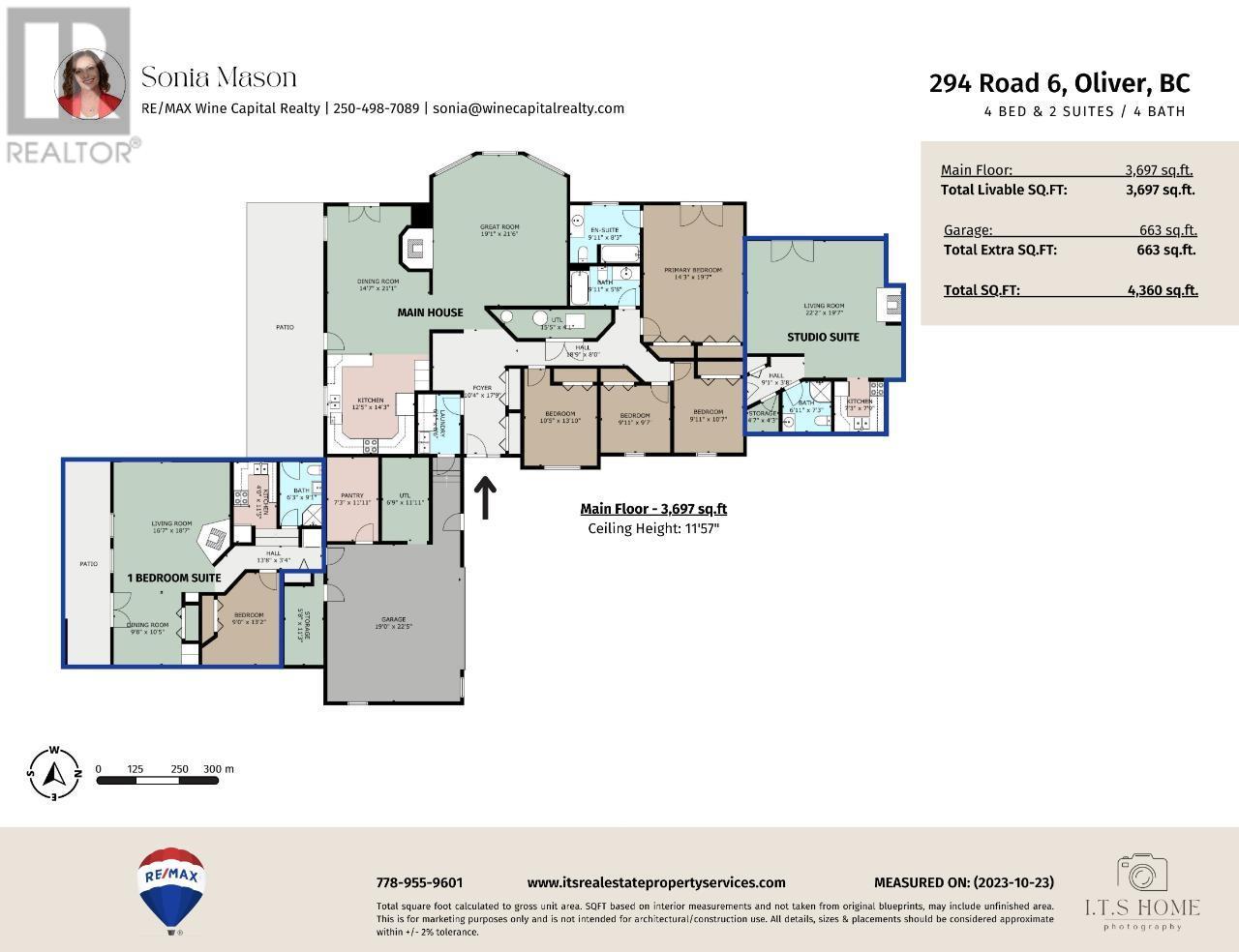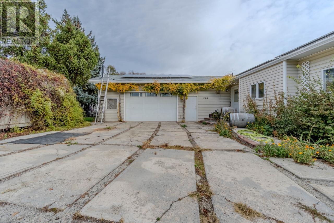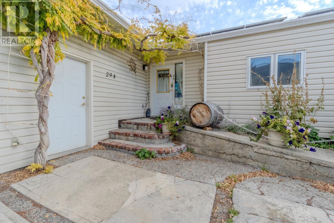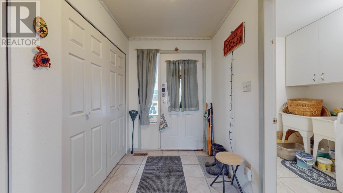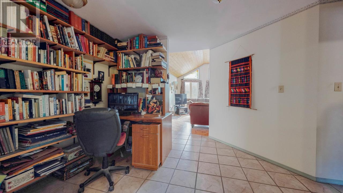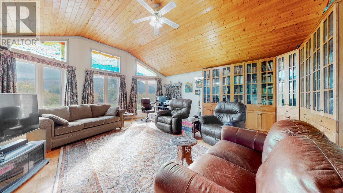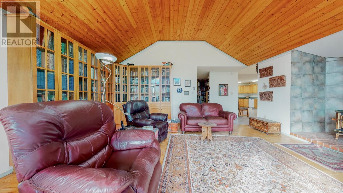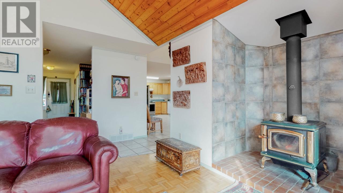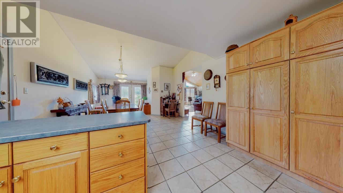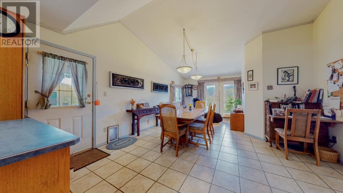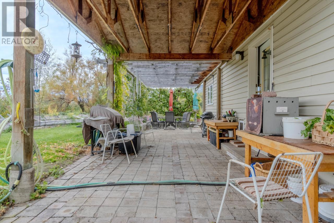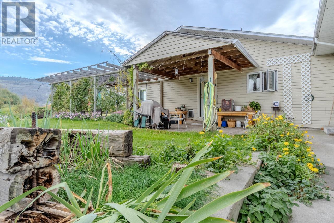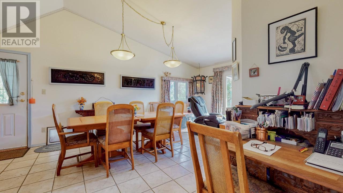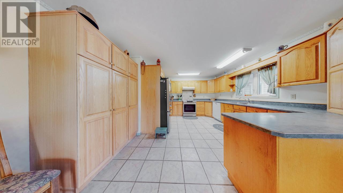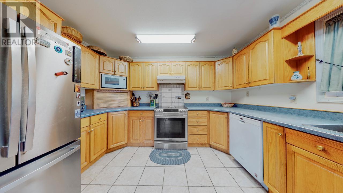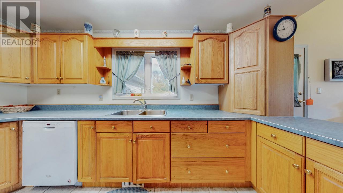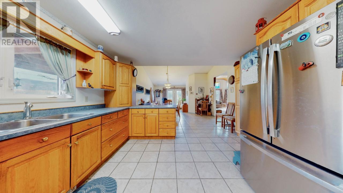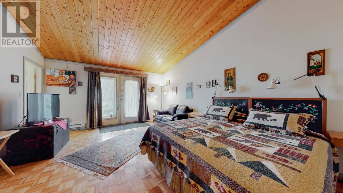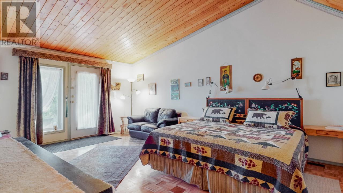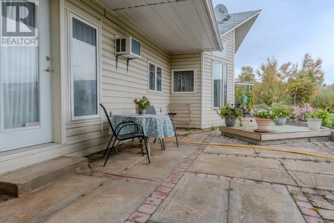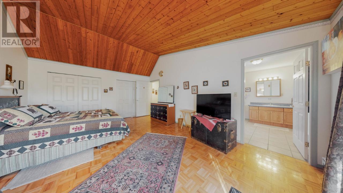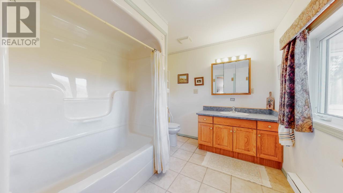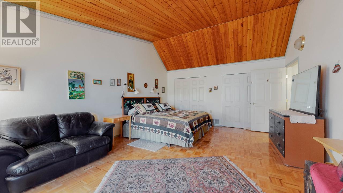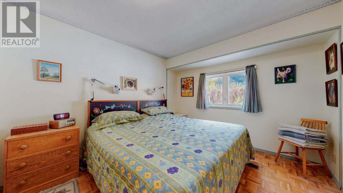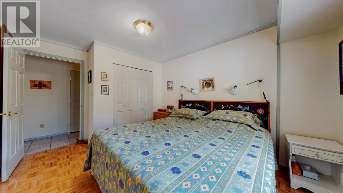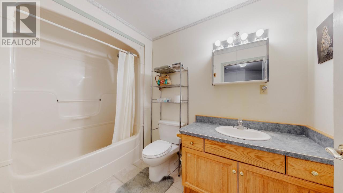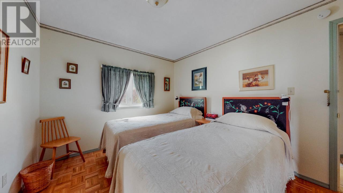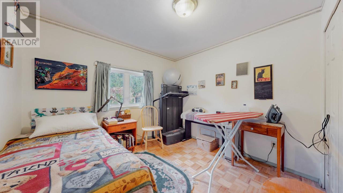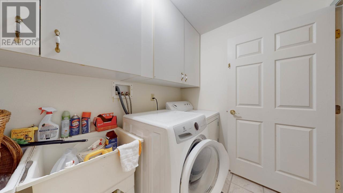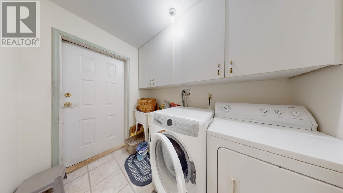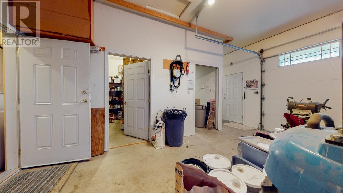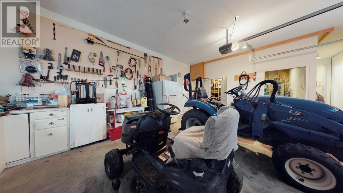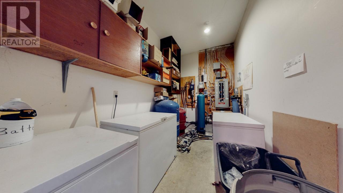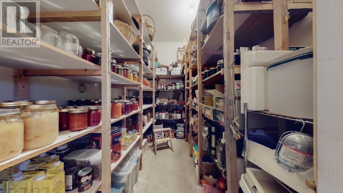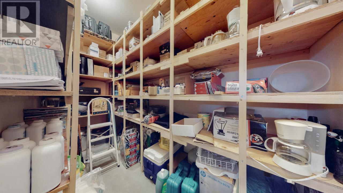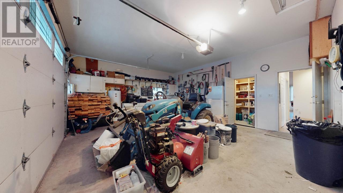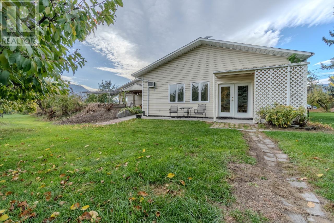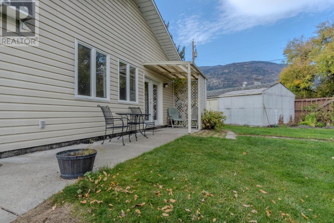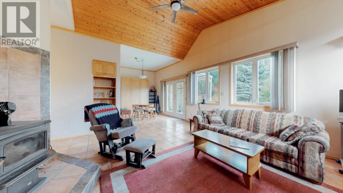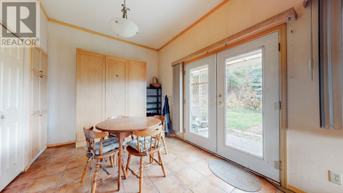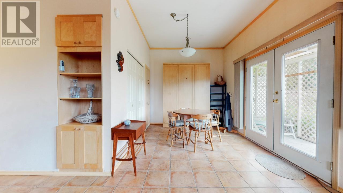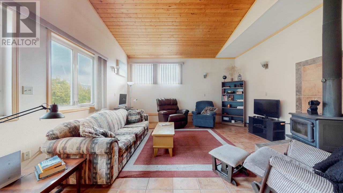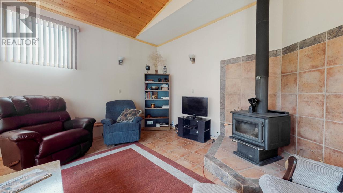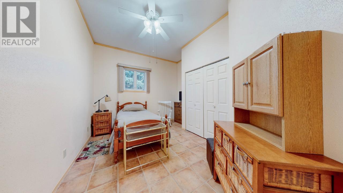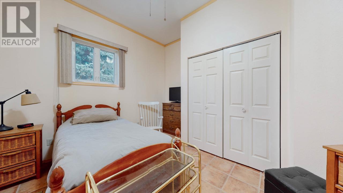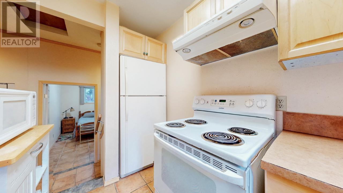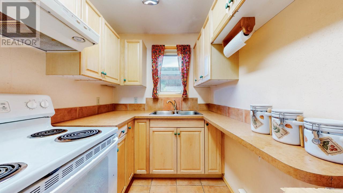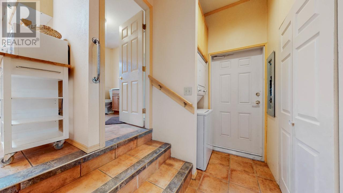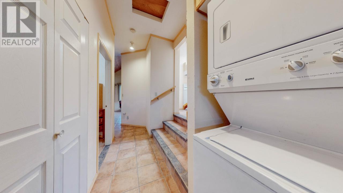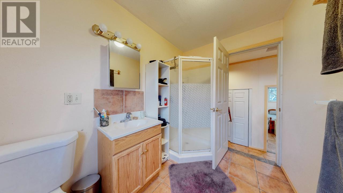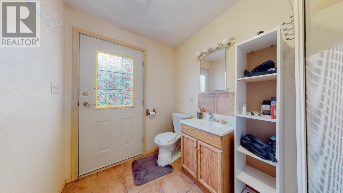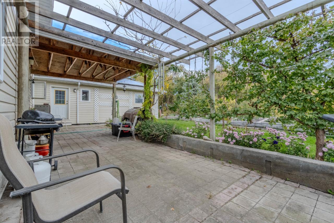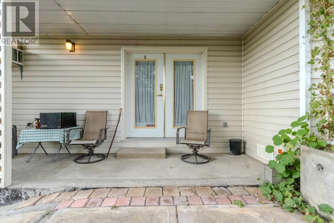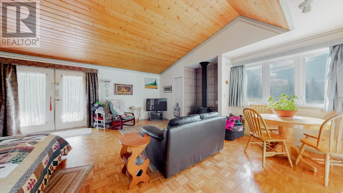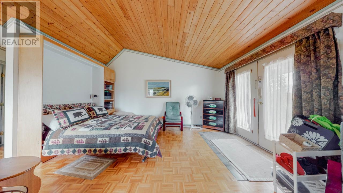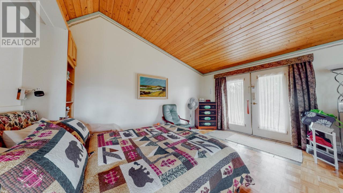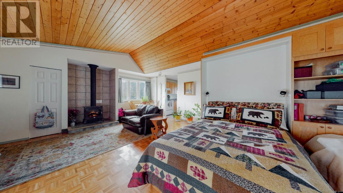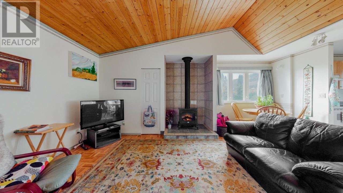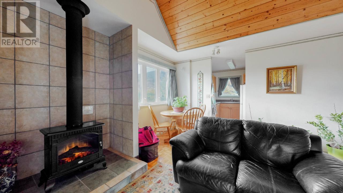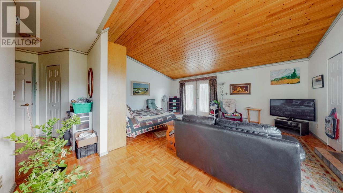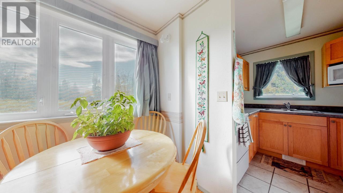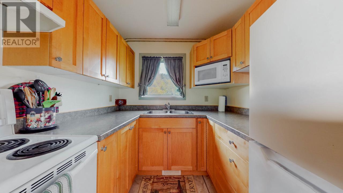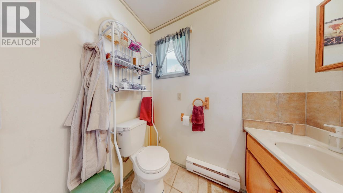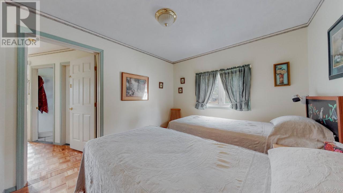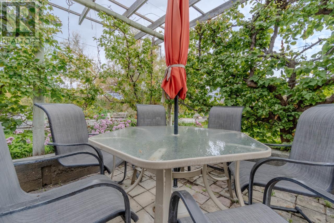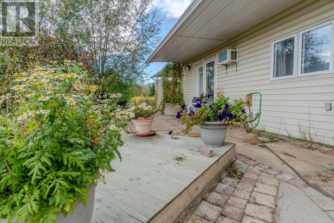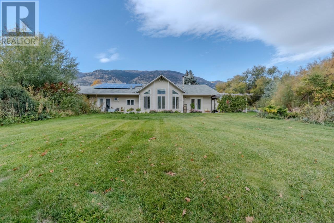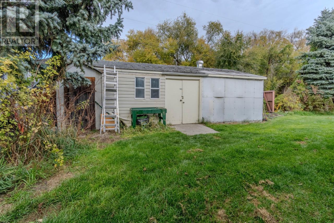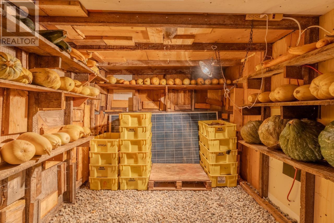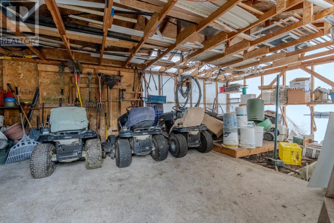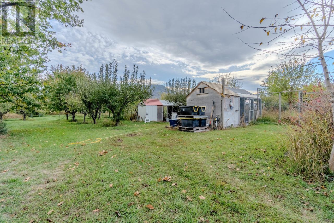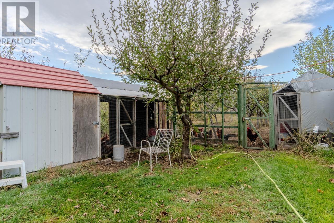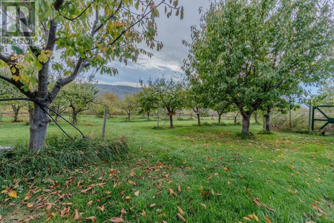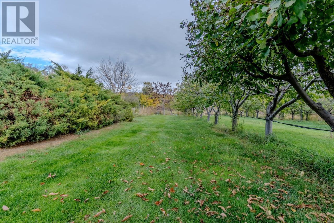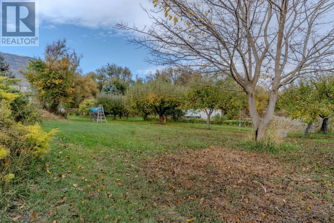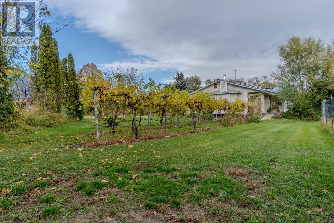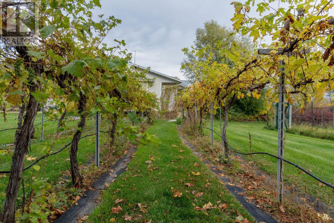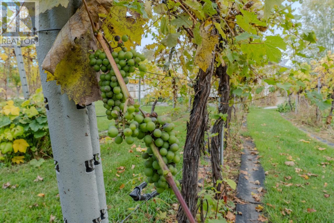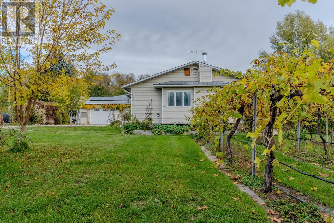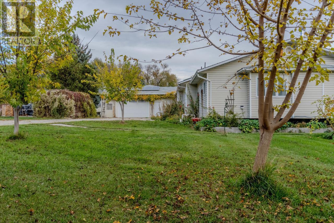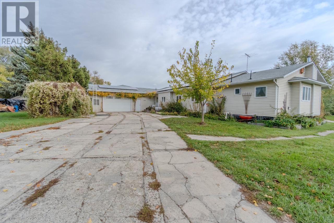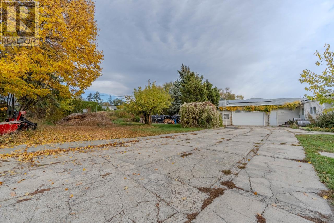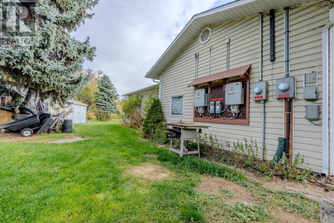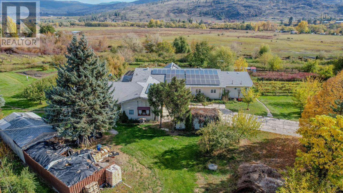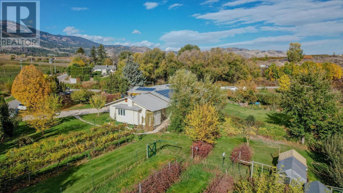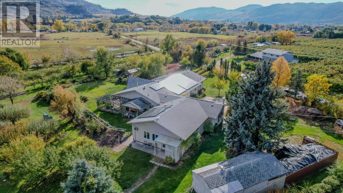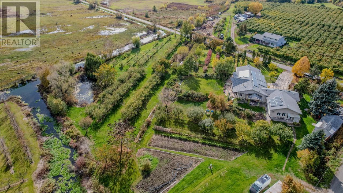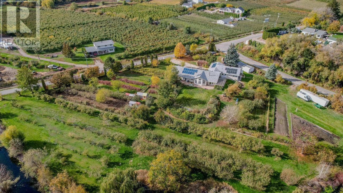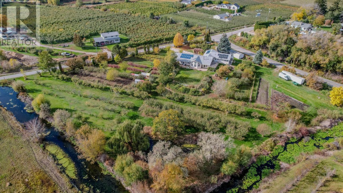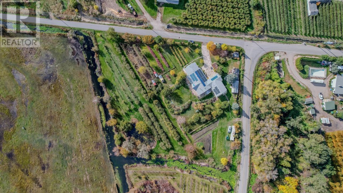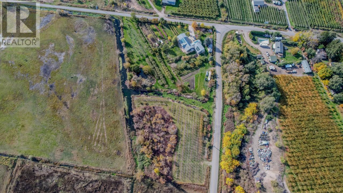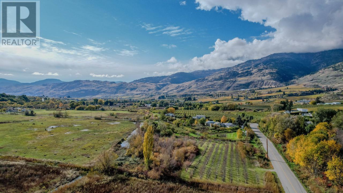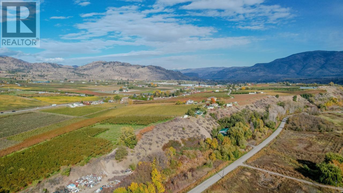294 Road 6, Oliver, British Columbia V0H 1T1
$1,799,900
This amazing 5.3-acre property is being offered for the first time by the original owners! “Rd.6 Guest House In The Vineyard” has been operating for years as a successful Guest House/B&B business as well as U-Pick Orchard for Sour Cherries & Italian Prune Plums. Want to save money & the environment? This green home is powered by geothermal & 66 solar panels, a huge savings! Single level living in 3700 sq ft with a total of 6 beds/4 baths/3 kitchens. Main house provides 4 beds/2 baths with an option to use the primary as a B&B suite. Studio Suite & 1-Bedroom Suite both have full kitchens, separate entry, private patios. Operate as guest houses, B&B, long term rentals or for extended family. Well-maintained, comfortable home with lovely finishes. 2 high-producing wells, root cellar, greenhouse, chicken coops, fruit & nut trees, lush gardens, a pond and creek. Expand the orchard with grapes, fruit trees, ground crops, greenhouses, hobby farm, endless opportunities! A MUST-SEE PLACE! (id:20009)
Property Details
| MLS® Number | 201732 |
| Property Type | Single Family |
| Neigbourhood | Oliver Rural |
| Amenities Near By | Recreation, Shopping, Schools |
| Community Features | Rural Setting, Quiet Area |
| Features | Private Setting, Hobby Farm, Flat Site |
| Parking Space Total | 3 |
| Storage Type | Storage Shed |
| Structure | Shed |
| View Type | Mountain View |
Building
| Bathroom Total | 4 |
| Bedrooms Total | 5 |
| Appliances | Dryer - Electric, Refrigerator, Washer, Dishwasher, Microwave |
| Basement Development | Unknown |
| Basement Type | Crawl Space (unknown) |
| Cooling Type | Central Air Conditioning |
| Exterior Finish | Vinyl Siding |
| Fireplace Fuel | Wood |
| Fireplace Present | Yes |
| Fireplace Type | Conventional |
| Foundation Type | Concrete |
| Heating Fuel | Electric, Geo Thermal |
| Heating Type | Forced Air |
| Roof Material | Asphalt Shingle |
| Roof Style | Conventional |
| Stories Total | 1 |
| Size Interior | 3697 Sqft |
| Type | House |
| Utility Water | Drilled Well |
Parking
| R V | |
| See Remarks |
Land
| Acreage | Yes |
| Land Amenities | Recreation, Shopping, Schools |
| Landscape Features | Underground Sprinkler, Fully Landscaped |
| Sewer | Septic System |
| Size Irregular | 5.3 |
| Size Total | 5.3 Ac|5 - 10 Acres |
| Size Total Text | 5.3 Ac|5 - 10 Acres |
| Surface Water | Well(s) |
Rooms
| Level | Type | Length | Width | Dimensions |
|---|---|---|---|---|
| Second Level | Storage | 4 ft ,7 in | 4 ft ,3 in | 4 ft ,7 in x 4 ft ,3 in |
| Second Level | Full Bathroom | Measurements not available | ||
| Second Level | Kitchen | 7 ft ,9 in | 7 ft ,3 in | 7 ft ,9 in x 7 ft ,3 in |
| Second Level | Living Room | 22 ft ,2 in | 19 ft ,7 in | 22 ft ,2 in x 19 ft ,7 in |
| Basement | Full Bathroom | Measurements not available | ||
| Basement | Bedroom | 13 ft ,2 in | 9 ft | 13 ft ,2 in x 9 ft |
| Basement | Dining Room | 10 ft ,5 in | 9 ft ,8 in | 10 ft ,5 in x 9 ft ,8 in |
| Basement | Kitchen | 11 ft ,5 in | 4 ft | 11 ft ,5 in x 4 ft |
| Basement | Living Room | 18 ft ,7 in | 16 ft ,7 in | 18 ft ,7 in x 16 ft ,7 in |
| Main Level | Utility Room | 15 ft ,5 in | 4 ft ,1 in | 15 ft ,5 in x 4 ft ,1 in |
| Main Level | Full Bathroom | Measurements not available | ||
| Main Level | Bedroom | 13 ft ,10 in | 10 ft ,5 in | 13 ft ,10 in x 10 ft ,5 in |
| Main Level | Bedroom | 9 ft ,11 in | 9 ft ,7 in | 9 ft ,11 in x 9 ft ,7 in |
| Main Level | Bedroom | 9 ft ,11 in | 10 ft ,7 in | 9 ft ,11 in x 10 ft ,7 in |
| Main Level | Dining Room | 21 ft ,1 in | 14 ft ,7 in | 21 ft ,1 in x 14 ft ,7 in |
| Main Level | Full Ensuite Bathroom | Measurements not available | ||
| Main Level | Foyer | 17 ft ,9 in | 10 ft ,4 in | 17 ft ,9 in x 10 ft ,4 in |
| Main Level | Great Room | 21 ft ,6 in | 19 ft ,1 in | 21 ft ,6 in x 19 ft ,1 in |
| Main Level | Kitchen | 14 ft ,3 in | 12 ft ,5 in | 14 ft ,3 in x 12 ft ,5 in |
| Main Level | Laundry Room | 8 ft ,6 in | 6 ft ,1 in | 8 ft ,6 in x 6 ft ,1 in |
| Main Level | Primary Bedroom | 19 ft ,7 in | 14 ft ,3 in | 19 ft ,7 in x 14 ft ,3 in |
https://www.realtor.ca/real-estate/26218307/294-road-6-oliver-oliver-rural
Interested?
Contact us for more information

Sonia Mason
https://soniamason.com/

444 School Avenue, Box 220
Oliver, British Columbia V0H 1T0
(250) 498-6500
(250) 498-6504

