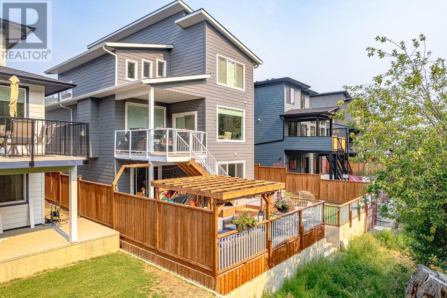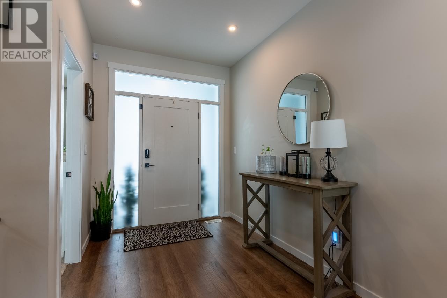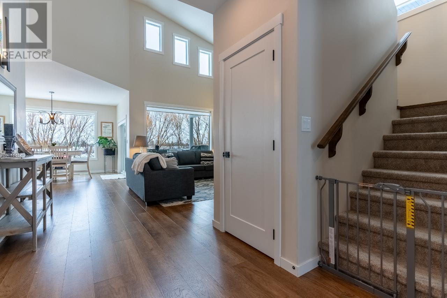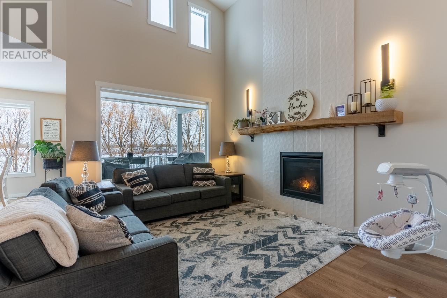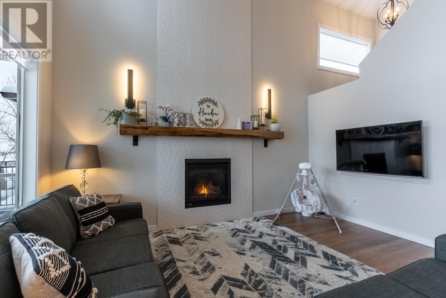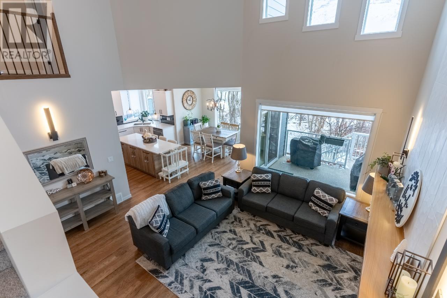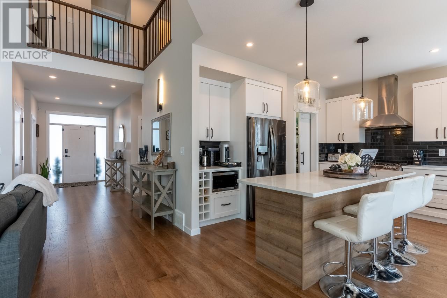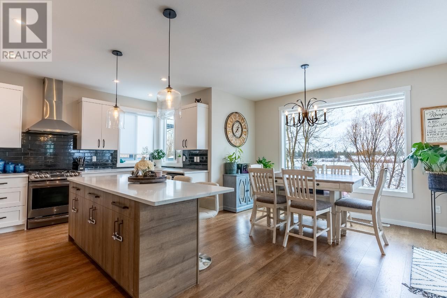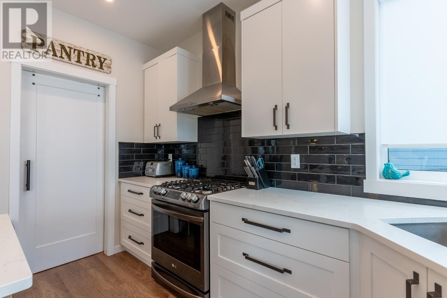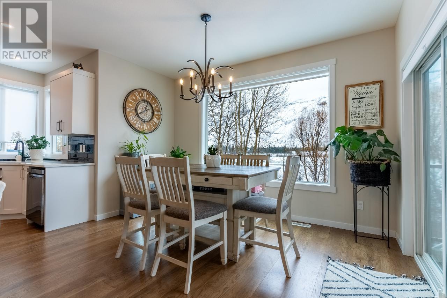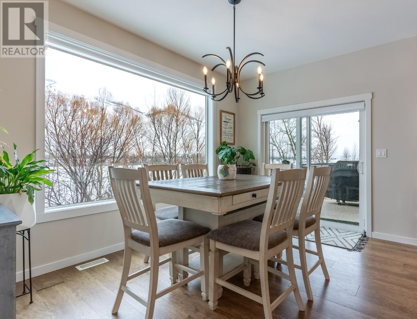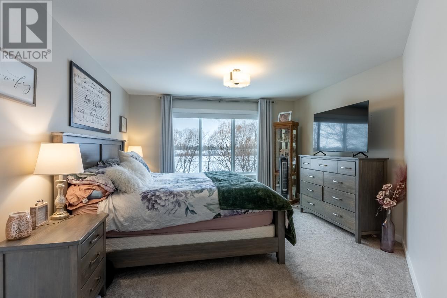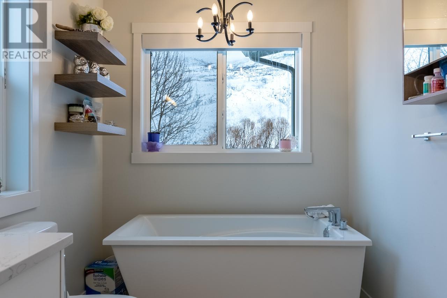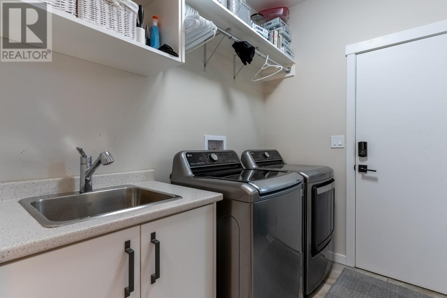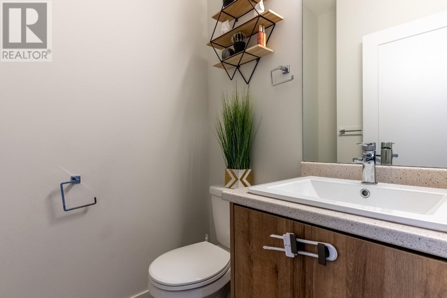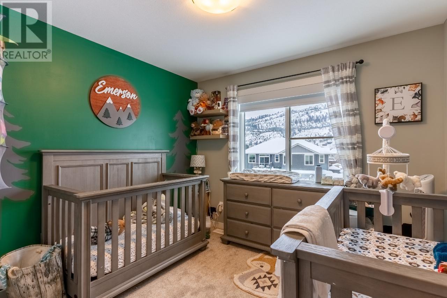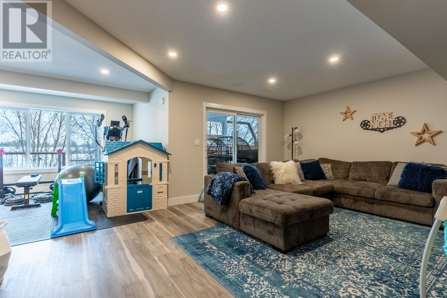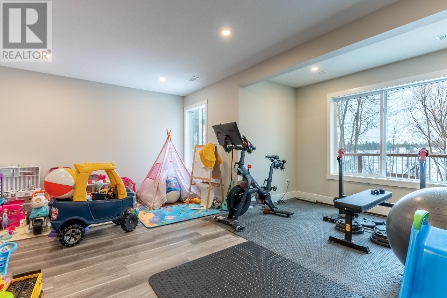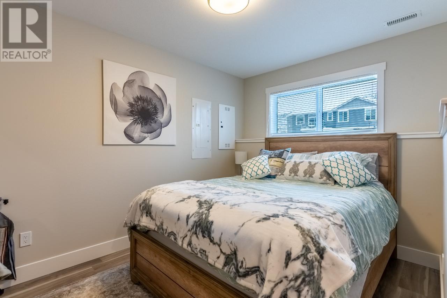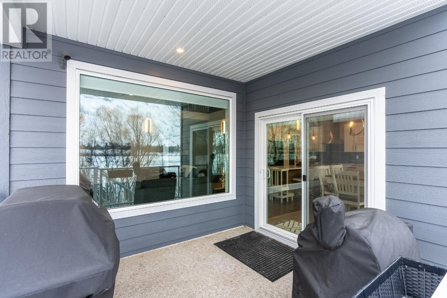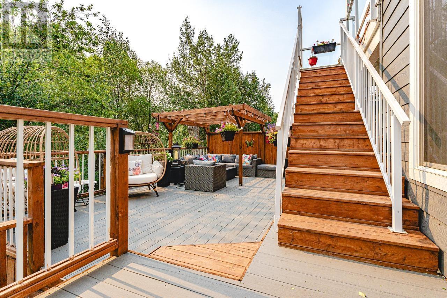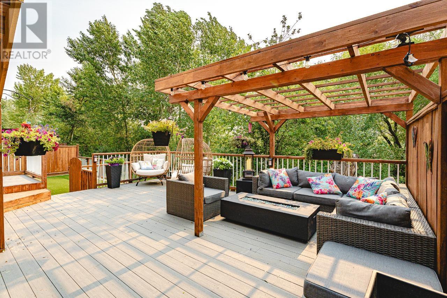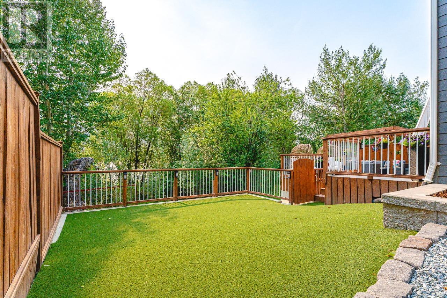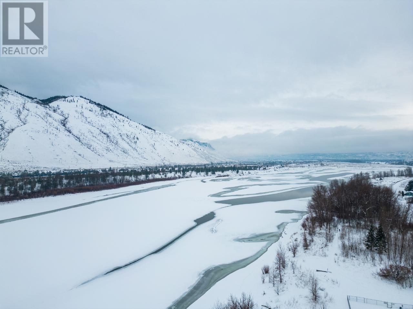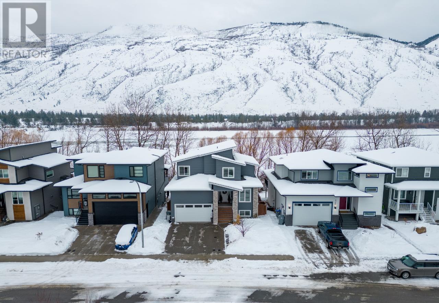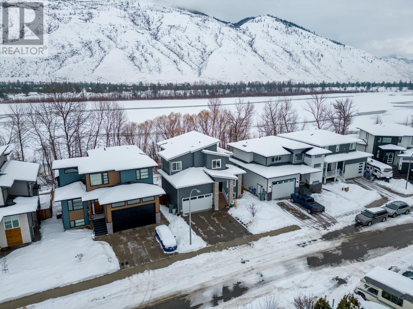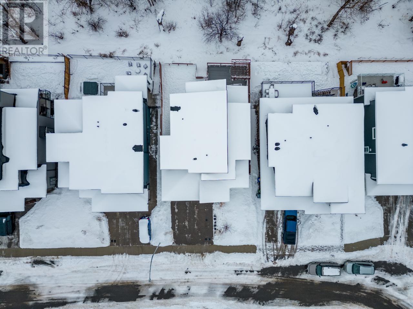2738 Beachmount Cres Kamloops, British Columbia V2B 0E6
$1,149,900
Welcome to your family's next adventure! Nestled in Westsyde, this 4-bed plus den, 3.5-bath home is a haven for family living and growth. It features towering ceilings, a heartwarming fireplace, and an open concept layout that's ideal for those memorable family gatherings. The kitchen is a chef's delight with an 8ft island, abundant cupboard space, and a walk-through pantry leading to the laundry/mudroom - a true blessing for any parent. The main floor is rounded off with a handy 2pc powder room and a den/home office. Upstairs, wake up to tranquil riverside views in the primary bedroom, complete with a luxurious 5pc ensuite and spacious walk-in closet. 2 more bedrooms and a 4pc bath are perfect for the kids. Downstairs, the fun continues with a rec room, additional play area, 3pc bath, and the 4th bedroom. Not to forget, the double garage comes with a level 2 charger and is pre-wired for a future hot tub. The back deck's breathtaking river and mountain vistas are the cherry on top! (id:20009)
Property Details
| MLS® Number | 176405 |
| Property Type | Single Family |
| Community Name | Westsyde |
Building
| Bathroom Total | 4 |
| Bedrooms Total | 4 |
| Construction Material | Wood Frame |
| Construction Style Attachment | Detached |
| Fireplace Fuel | Gas |
| Fireplace Present | Yes |
| Fireplace Total | 1 |
| Fireplace Type | Conventional |
| Heating Fuel | Natural Gas |
| Heating Type | Furnace |
| Size Interior | 3332 Sqft |
| Type | House |
Parking
| Garage | 2 |
| Other |
Land
| Acreage | No |
| Size Irregular | 9147 |
| Size Total | 9147 Sqft |
| Size Total Text | 9147 Sqft |
Rooms
| Level | Type | Length | Width | Dimensions |
|---|---|---|---|---|
| Above | 4pc Bathroom | Measurements not available | ||
| Above | 5pc Ensuite Bath | Measurements not available | ||
| Above | Bedroom | 10 ft ,6 in | 11 ft | 10 ft ,6 in x 11 ft |
| Above | Primary Bedroom | 13 ft | 15 ft ,10 in | 13 ft x 15 ft ,10 in |
| Above | Bedroom | 10 ft ,2 in | 10 ft ,2 in | 10 ft ,2 in x 10 ft ,2 in |
| Basement | 3pc Bathroom | Measurements not available | ||
| Basement | Bedroom | 10 ft ,2 in | 10 ft ,2 in | 10 ft ,2 in x 10 ft ,2 in |
| Basement | Recreational, Games Room | 17 ft | 15 ft | 17 ft x 15 ft |
| Basement | Other | 13 ft | 12 ft | 13 ft x 12 ft |
| Main Level | 2pc Bathroom | Measurements not available | ||
| Main Level | Foyer | 5 ft | 7 ft ,6 in | 5 ft x 7 ft ,6 in |
| Main Level | Kitchen | 13 ft ,6 in | 12 ft | 13 ft ,6 in x 12 ft |
| Main Level | Dining Room | 13 ft | 11 ft | 13 ft x 11 ft |
| Main Level | Living Room | 17 ft ,6 in | 15 ft | 17 ft ,6 in x 15 ft |
| Main Level | Den | 10 ft | 12 ft | 10 ft x 12 ft |
| Main Level | Other | 12 ft | 12 ft | 12 ft x 12 ft |
https://www.realtor.ca/real-estate/26445093/2738-beachmount-cres-kamloops-westsyde
Interested?
Contact us for more information

Connor Shelton
Personal Real Estate Corporation

258 Seymour Street
Kamloops, British Columbia V2C 2E5
(250) 374-3331
(250) 828-9544
https://www.remaxkamloops.ca/


