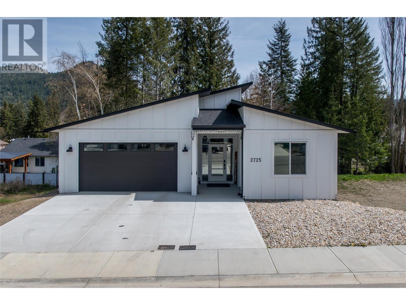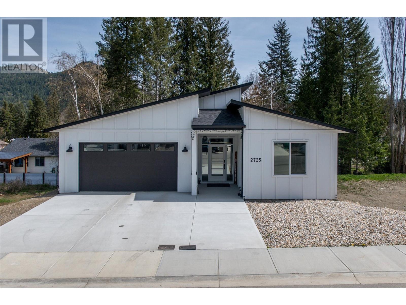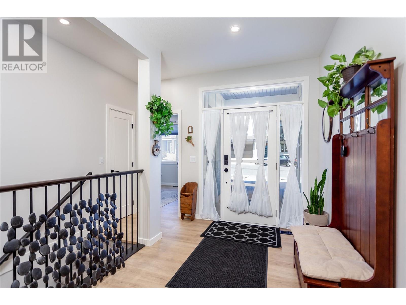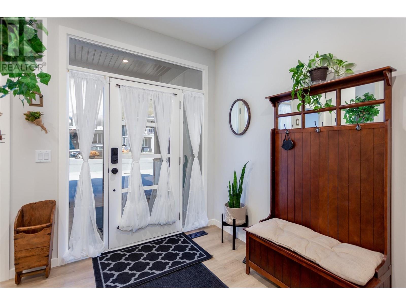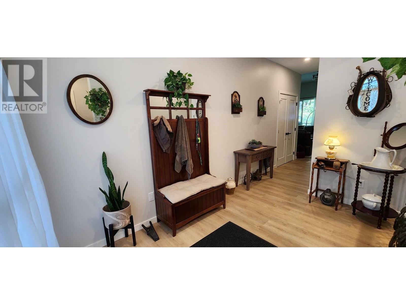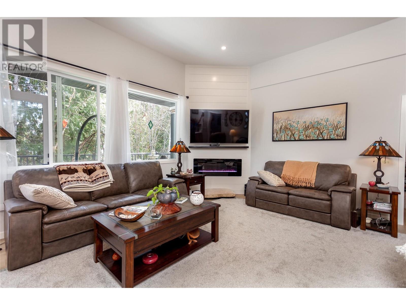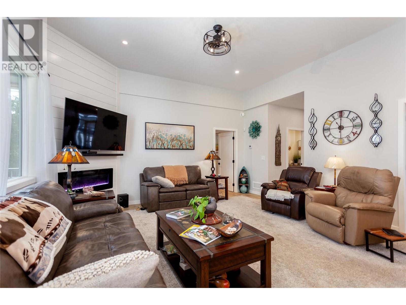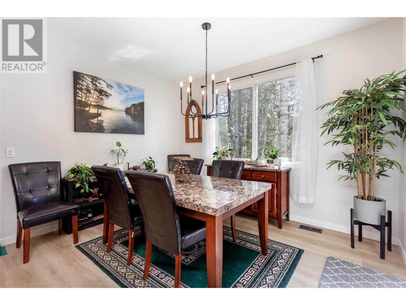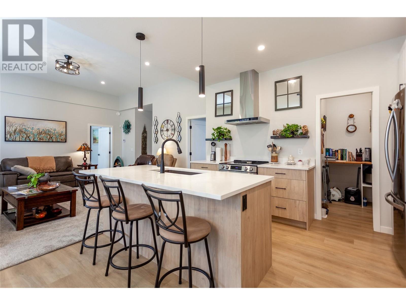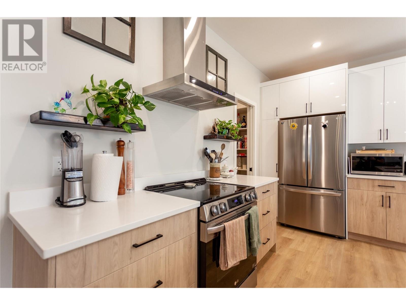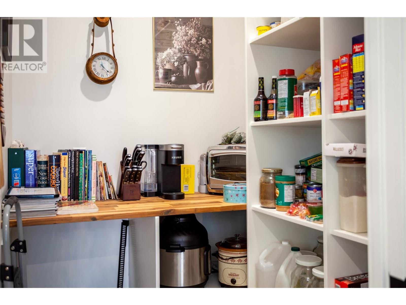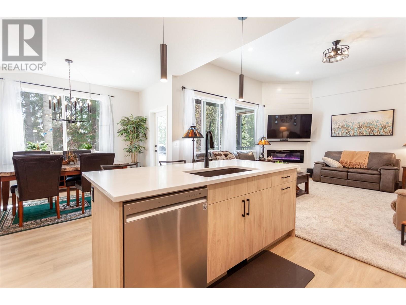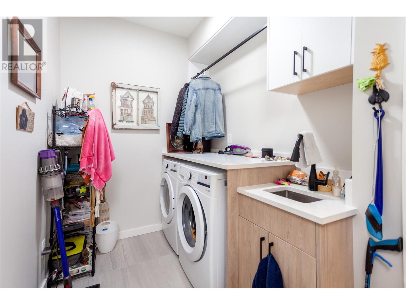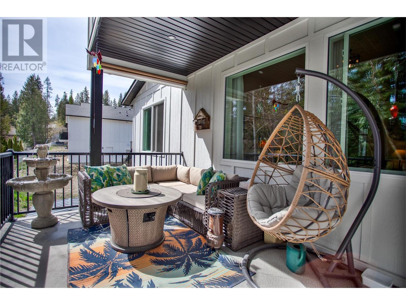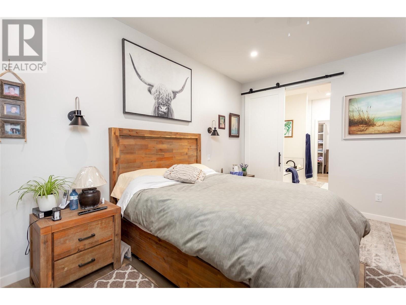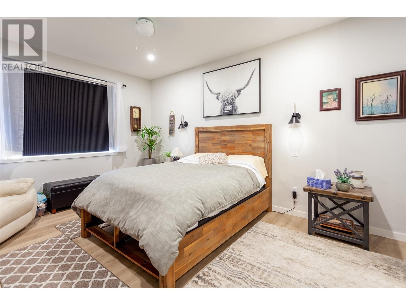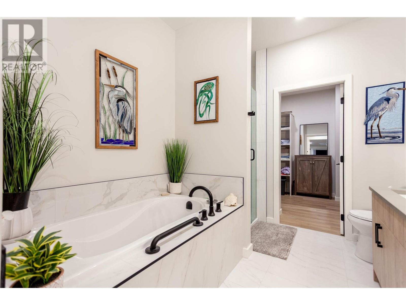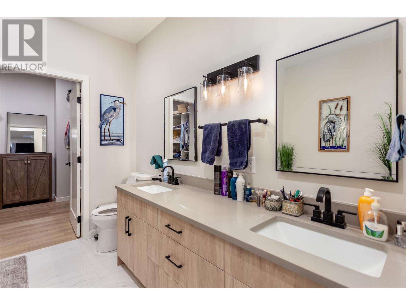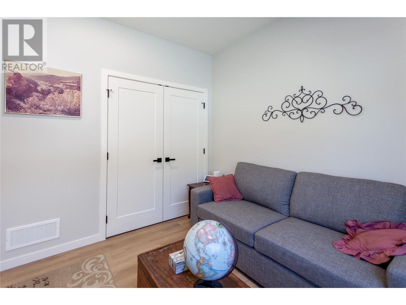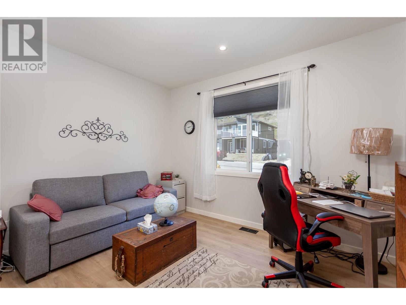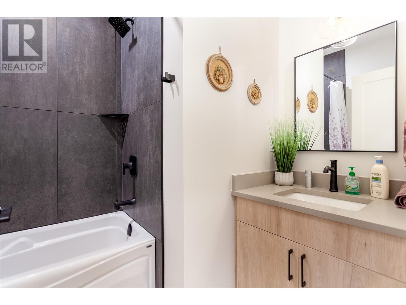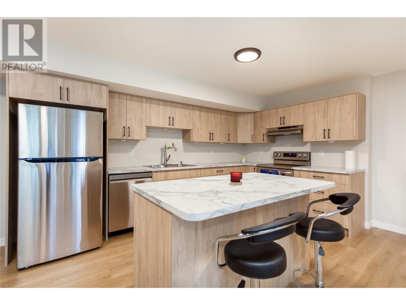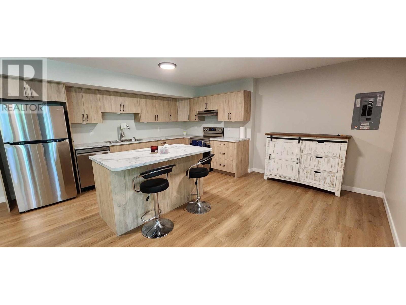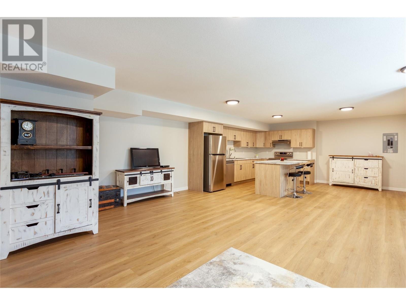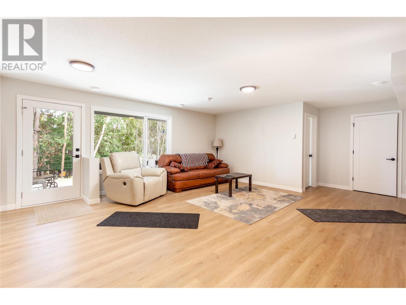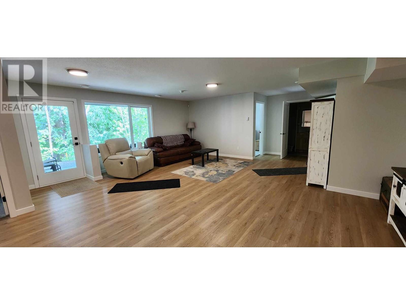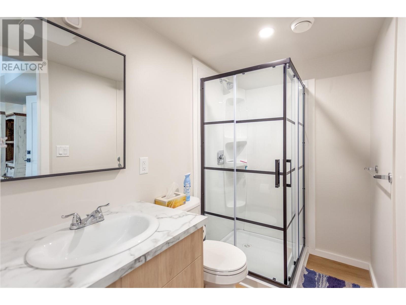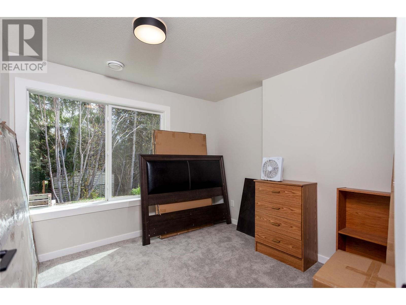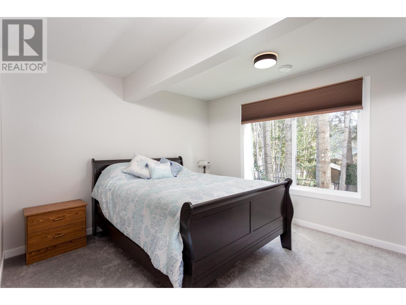2725 Cedar Ridge Street Lumby, British Columbia V0E 2G5
$835,000
Gorgeous level entry rancher featuring 4 bedrooms including a fully self contained walk out 2 bedroom suite. Fully fenced back yard. Open concept floor plan with ample kitchen cabinets, large island, living room has a lovely fireplace and large window to enjoy the scenery spacious dining room leads to the partially covered sundeck. The master bedroom has the perfect en-suite bath with a soaker tub, dual vanities & large walk-in closet. The double 22X21 garage leads to a a proper mud room with washer/dryer, sink & lots of closet space. The 1400 sq. ft. walk-out basement has a two bedroom suite and two separate Dens accessible from the upstairs (id:20009)
Property Details
| MLS® Number | 10312847 |
| Property Type | Single Family |
| Neigbourhood | Lumby Valley |
| Features | Central Island |
| Parking Space Total | 3 |
| View Type | Mountain View, View (panoramic) |
Building
| Bathroom Total | 3 |
| Bedrooms Total | 4 |
| Architectural Style | Ranch |
| Basement Type | Full |
| Constructed Date | 2023 |
| Construction Style Attachment | Detached |
| Cooling Type | Central Air Conditioning |
| Exterior Finish | Wood Siding |
| Flooring Type | Laminate, Vinyl |
| Heating Fuel | Electric |
| Heating Type | Forced Air, See Remarks |
| Roof Material | Asphalt Shingle |
| Roof Style | Unknown |
| Stories Total | 1 |
| Size Interior | 3016 Sqft |
| Type | House |
| Utility Water | Municipal Water |
Parking
| See Remarks | |
| Attached Garage | 1 |
Land
| Acreage | No |
| Sewer | Municipal Sewage System |
| Size Frontage | 55 Ft |
| Size Irregular | 0.12 |
| Size Total | 0.12 Ac|under 1 Acre |
| Size Total Text | 0.12 Ac|under 1 Acre |
| Zoning Type | Unknown |
Rooms
| Level | Type | Length | Width | Dimensions |
|---|---|---|---|---|
| Basement | Den | 11'2'' x 12'6'' | ||
| Basement | Den | 7'11'' x 17'11'' | ||
| Basement | Bedroom | 10' x 10' | ||
| Basement | Bedroom | 10' x 10' | ||
| Basement | Full Bathroom | 6' x 6' | ||
| Basement | Living Room | 8'11'' x 8'9'' | ||
| Main Level | Laundry Room | 10'8'' x 6'2'' | ||
| Main Level | Mud Room | 10'9'' x 6'3'' | ||
| Main Level | Full Bathroom | 7' x 8' | ||
| Main Level | Bedroom | 12'6'' x 10'8'' | ||
| Main Level | Kitchen | 13' x 10' | ||
| Main Level | Full Ensuite Bathroom | 8'10'' x 9'8'' | ||
| Main Level | Primary Bedroom | 12'6'' x 16' | ||
| Main Level | Foyer | 7'3'' x 12'6'' | ||
| Main Level | Living Room | 16'2'' x 16'9'' | ||
| Main Level | Dining Room | 12'6'' x 12'6'' |
https://www.realtor.ca/real-estate/26846453/2725-cedar-ridge-street-lumby-lumby-valley
Interested?
Contact us for more information
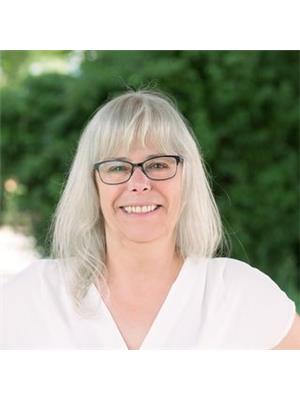
Sally Andres
www.century21.ca/sally.andres
www.facebook.com/?sk=welcome#!/pages/Century-21-Excel

2143 Shuswap Ave, Box 69
Lumby, British Columbia V0E 2G0
(250) 547-2135
(250) 547-2174

