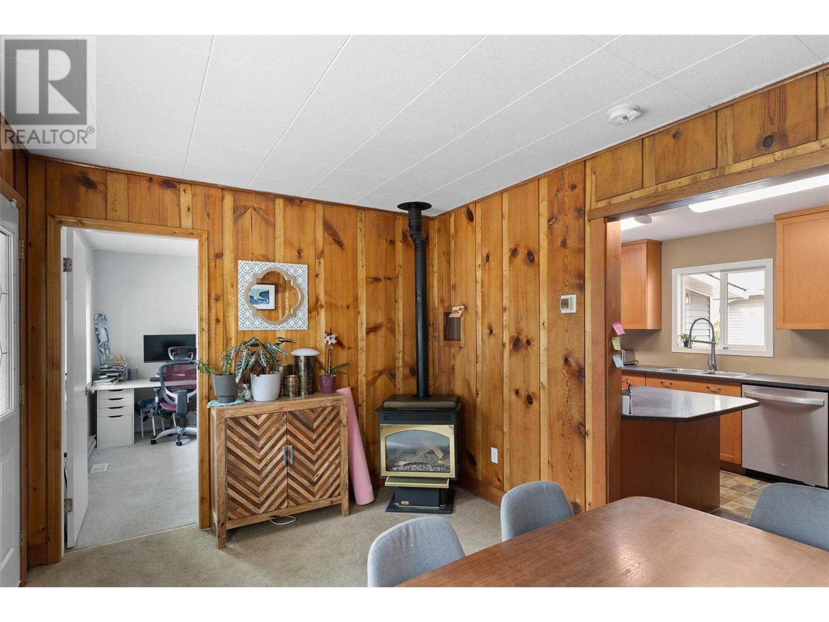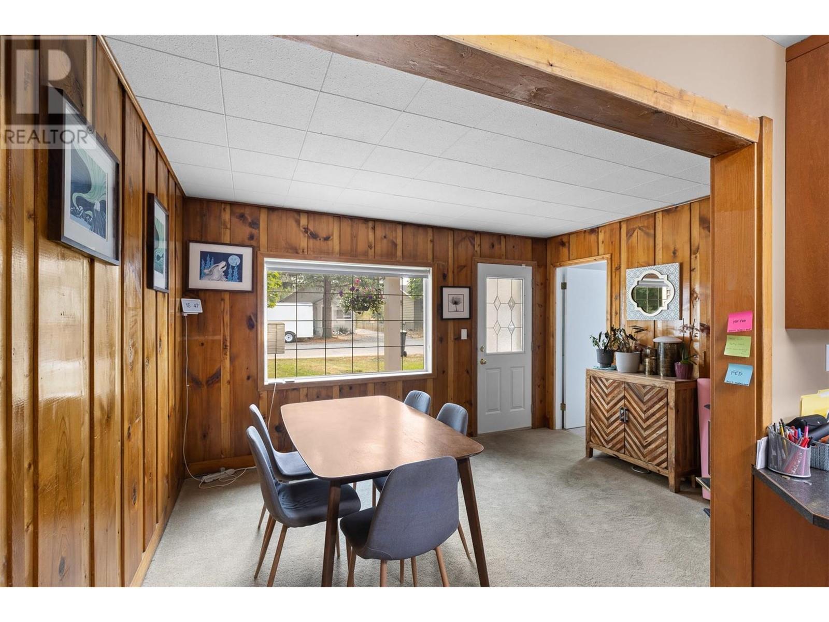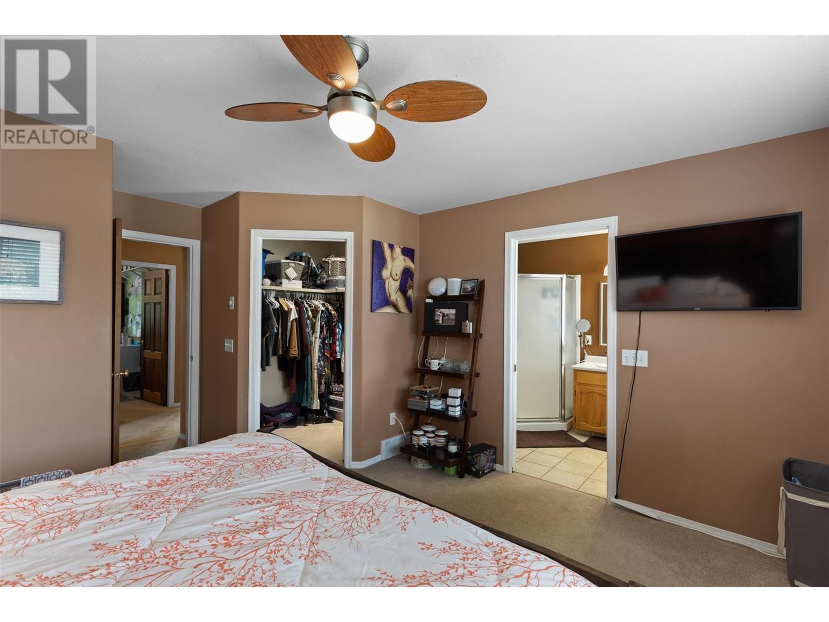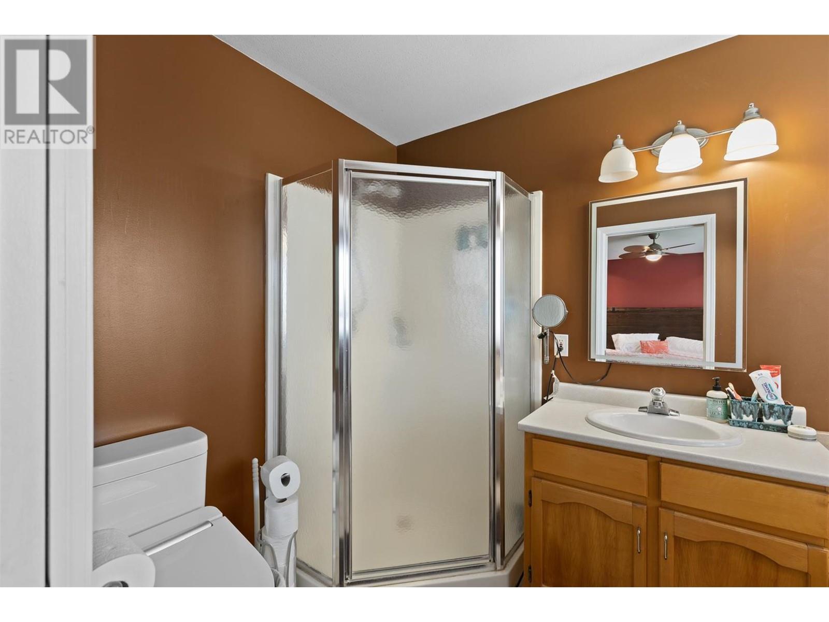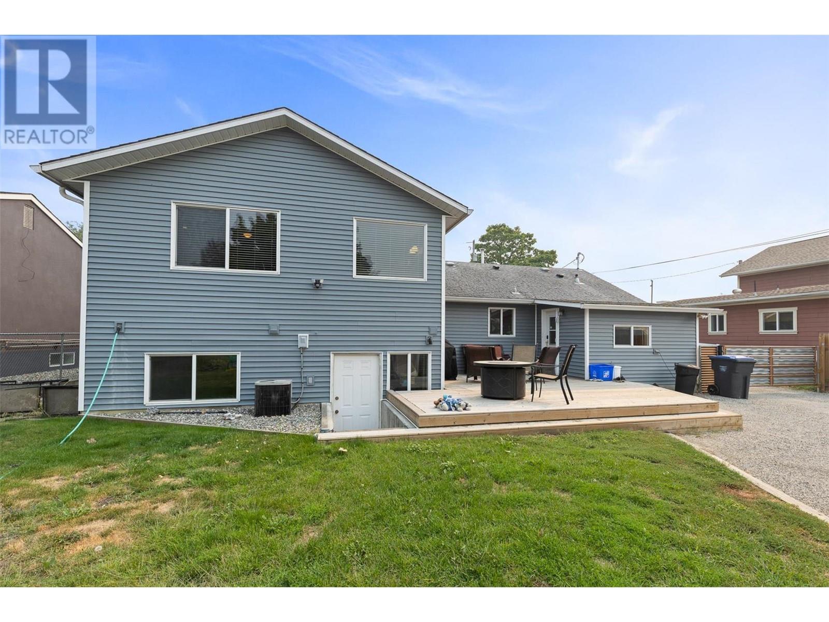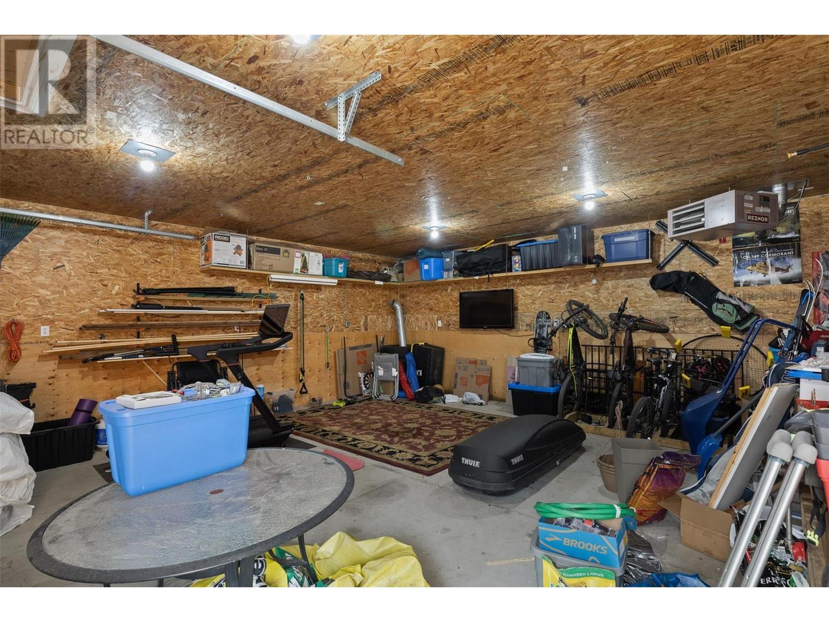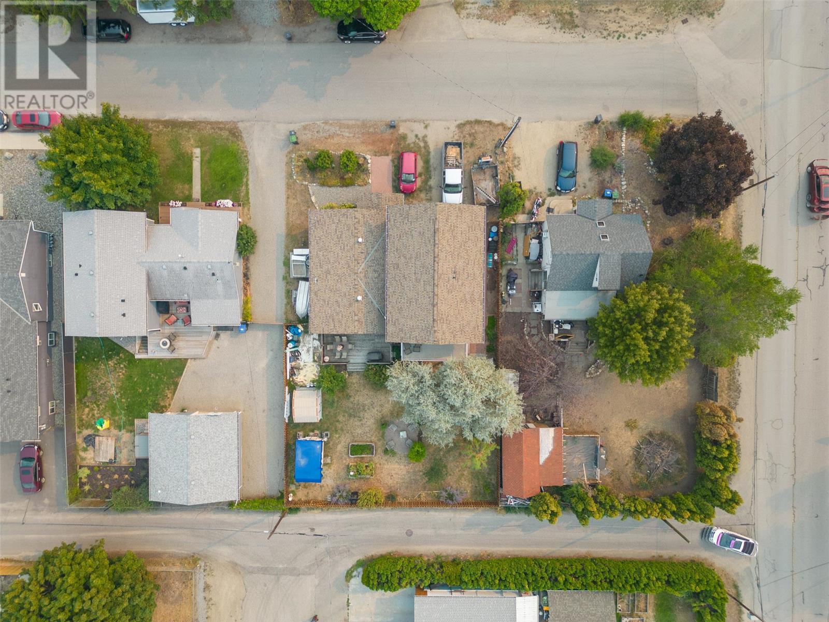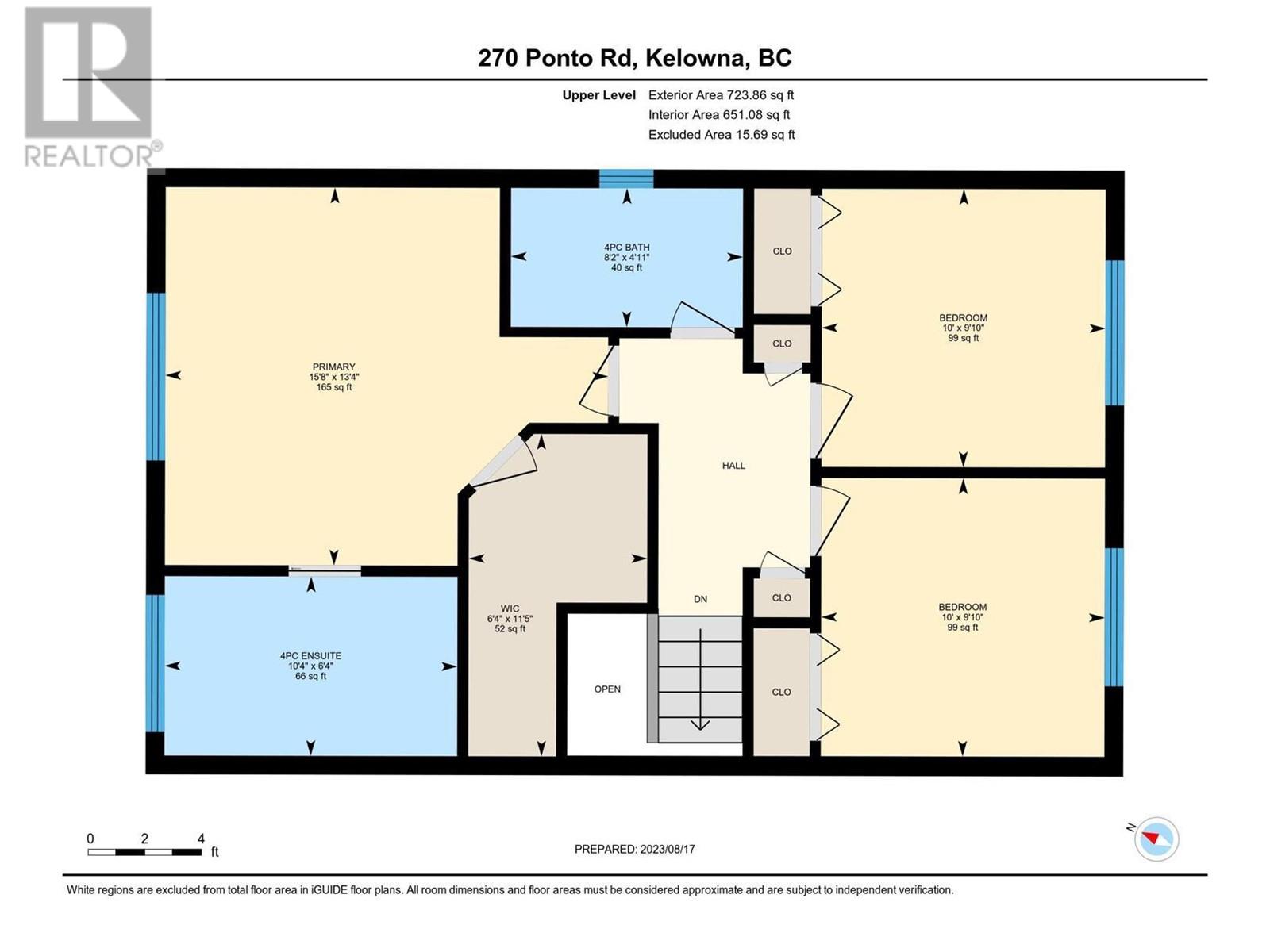270 Ponto Road Kelowna, British Columbia V1X 2G1
$1,350,000
Excellent development, investment or holding property. Potential land assembly of 3 lots for a total of 0.54 Acres 205.80 x 112.53 with great access from 3 roads (Ponto, Asher & McDonald) and a back laneway make for great development opportunities in Rutland’s Urban Center UC4 zoning. This 0.18 acres 68.60 x 112.53 property with front and back lane access is zoned for up to 6 story development with 1.6 FAR with permitted uses including apartment style housing, townhomes and stacked townhouses, major child care center. This 4 bedroom, well maintained home comes with a detached 23 x 23 garage / shop, and fully fenced yard. Convenient location close to schools, parks and shopping. (id:20009)
Property Details
| MLS® Number | 10318661 |
| Property Type | Single Family |
| Neigbourhood | Rutland North |
| Amenities Near By | Golf Nearby, Airport, Park, Recreation, Schools, Shopping |
| Features | Level Lot, Jacuzzi Bath-tub |
| Parking Space Total | 5 |
| View Type | Mountain View, Valley View |
Building
| Bathroom Total | 3 |
| Bedrooms Total | 4 |
| Appliances | Refrigerator, Dishwasher, Dryer, Range - Gas, Microwave, Washer |
| Architectural Style | Split Level Entry |
| Basement Type | Full |
| Constructed Date | 1956 |
| Construction Style Attachment | Detached |
| Construction Style Split Level | Other |
| Cooling Type | Central Air Conditioning |
| Exterior Finish | Vinyl Siding |
| Fire Protection | Smoke Detector Only |
| Fireplace Present | Yes |
| Fireplace Type | Free Standing Metal |
| Flooring Type | Carpeted, Linoleum, Tile |
| Half Bath Total | 1 |
| Heating Fuel | Electric |
| Heating Type | Forced Air, See Remarks |
| Roof Material | Asphalt Shingle |
| Roof Style | Unknown |
| Stories Total | 3 |
| Size Interior | 1,874 Ft2 |
| Type | House |
| Utility Water | Municipal Water |
Parking
| See Remarks | |
| Detached Garage | 2 |
Land
| Access Type | Easy Access |
| Acreage | No |
| Fence Type | Fence |
| Land Amenities | Golf Nearby, Airport, Park, Recreation, Schools, Shopping |
| Landscape Features | Landscaped, Level |
| Sewer | Municipal Sewage System |
| Size Frontage | 69 Ft |
| Size Irregular | 0.18 |
| Size Total | 0.18 Ac|under 1 Acre |
| Size Total Text | 0.18 Ac|under 1 Acre |
| Zoning Type | Unknown |
Rooms
| Level | Type | Length | Width | Dimensions |
|---|---|---|---|---|
| Second Level | Other | 6'4'' x 11'5'' | ||
| Second Level | 3pc Ensuite Bath | 10'4'' x 6'4'' | ||
| Second Level | 3pc Bathroom | 8'2'' x 4'11'' | ||
| Second Level | Bedroom | 10' x 9'10'' | ||
| Second Level | Bedroom | 10' x 9'10'' | ||
| Second Level | Primary Bedroom | 15'8'' x 13'4'' | ||
| Basement | Recreation Room | 17'8'' x 19'2'' | ||
| Basement | Bedroom | 13'3'' x 9'6'' | ||
| Basement | Storage | 2'11'' x 5'1'' | ||
| Basement | Laundry Room | 13'9'' x 9'10'' | ||
| Main Level | Kitchen | 9'7'' x 19'5'' | ||
| Main Level | Mud Room | 7'5'' x 11'2'' | ||
| Main Level | Living Room | 9'11'' x 13'4'' | ||
| Main Level | 2pc Bathroom | 5' x 7'2'' | ||
| Main Level | Den | 9'8'' x 11'7'' |
https://www.realtor.ca/real-estate/27147409/270-ponto-road-kelowna-rutland-north
Contact Us
Contact us for more information

Craig Cook
www.craigcookrealty.com/
www.facebook.com/ccookrealty
www.linkedin.com/in/craig-cook-110602192?lipi=urn%3Ali%3Apage%3Ad_flagsh
www.twitter.com/realtycraigcook
www.instagram.com/realtorcraigcook
473 Bernard Avenue
Kelowna, British Columbia V1Y 6N8
(250) 861-5122
(250) 861-5722
www.realestatesage.ca/




















