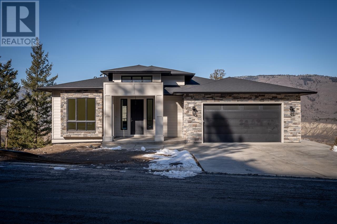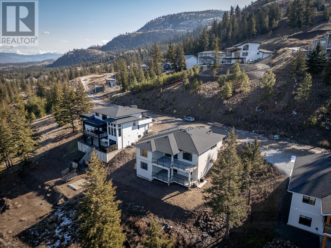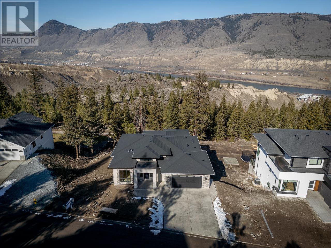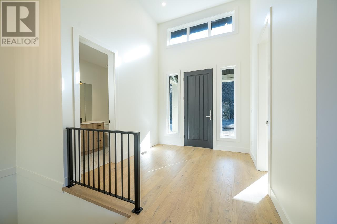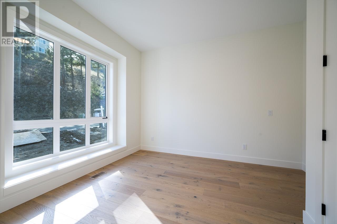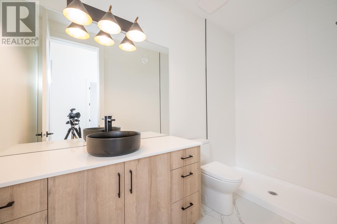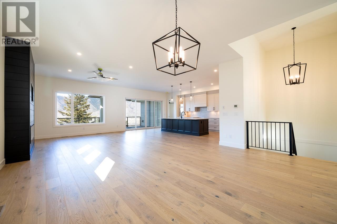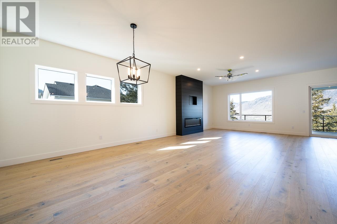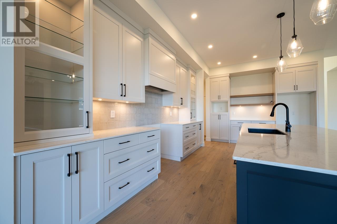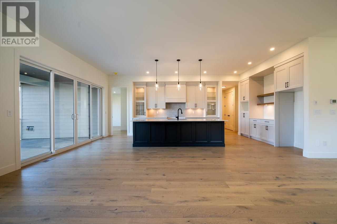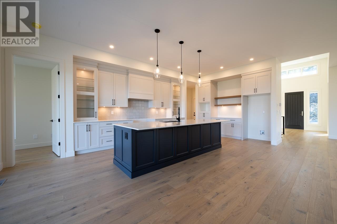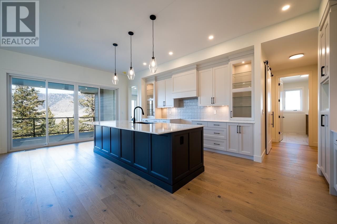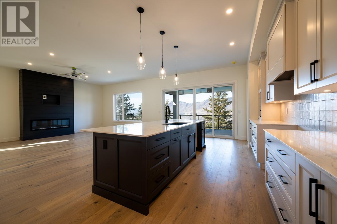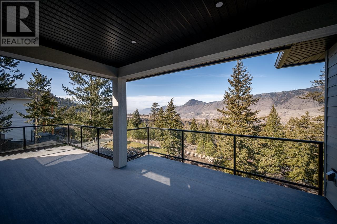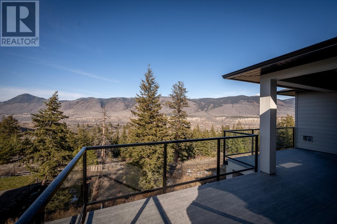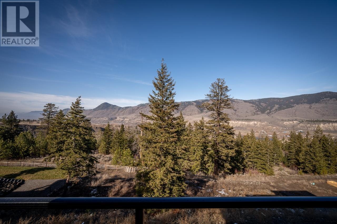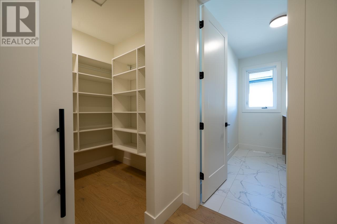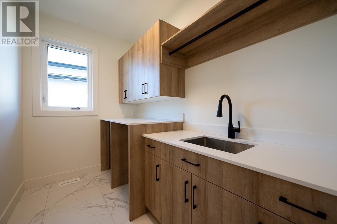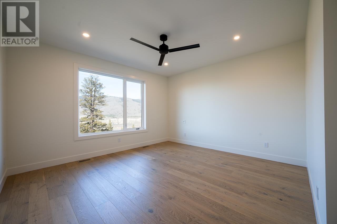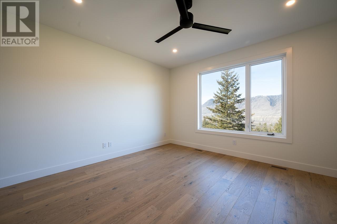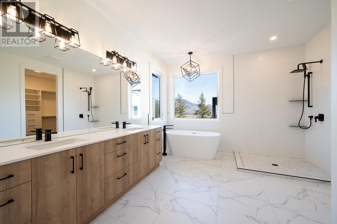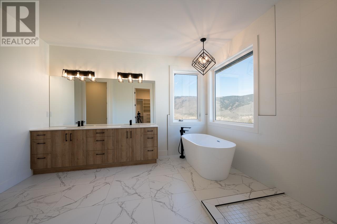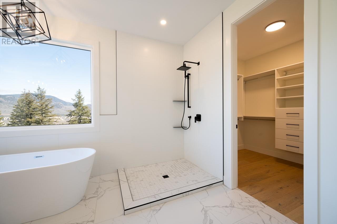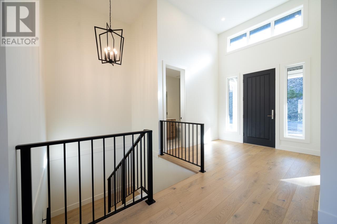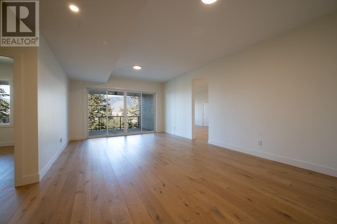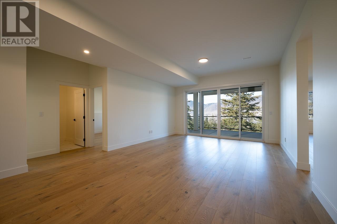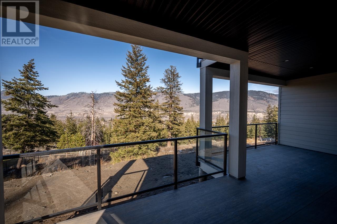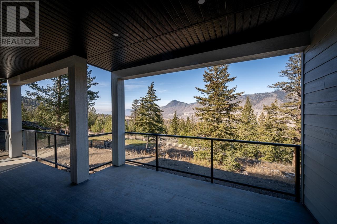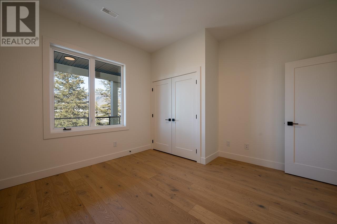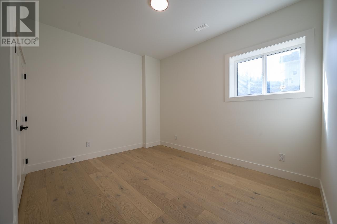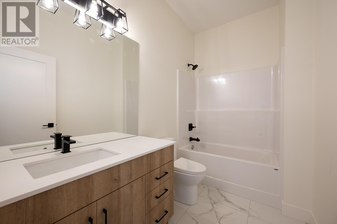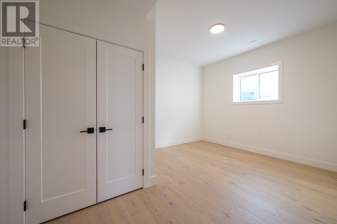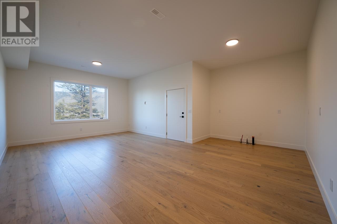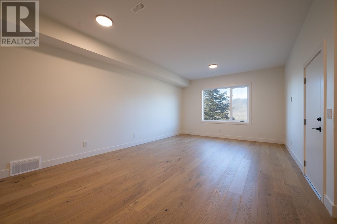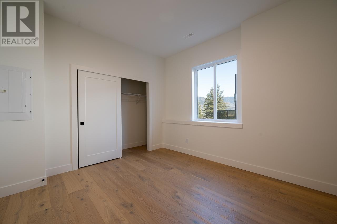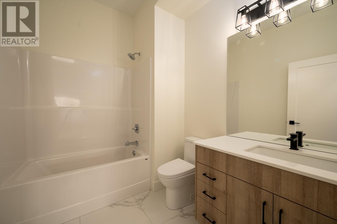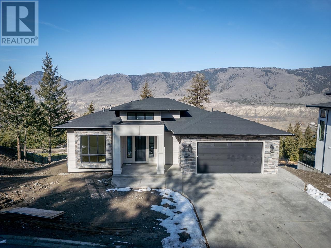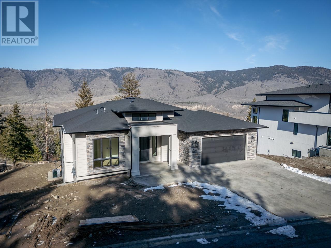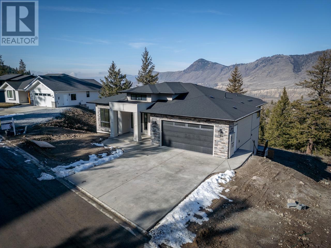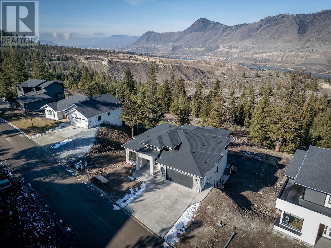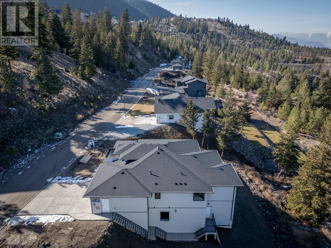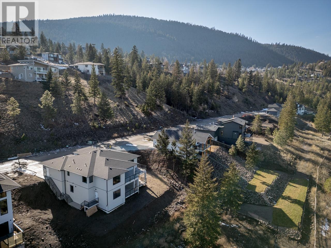27-3100 Kicking Horse Drive Kamloops, British Columbia V2E 0B8
$1,449,000Maintenance,
$165 Monthly
Maintenance,
$165 MonthlyExperience the panoramic views from this stunning brand-new custom-designed rancher in new Juniper neighbourhood! The open-concept main floor, featuring 18-foot ceilings, seamlessly integrates the spacious living room with electric fireplace, dining area, and kitchen with oversized island and walk-in pantry. Admire the views through the large windows throughout or from the covered back deck. The primary bedroom offers a sizable walk-in closet and a luxurious 5-piece ensuite with dual sinks, a separate water closet, and a relaxing soaker tub. At the front of the home is a two-car garage to accommodate your vehicles, toys or for extra storage. Completing the home, the finished basement includes three additional bedrooms, two 4-piece bathrooms, a rec room with access to the covered patio, a family room, and a gym. Call today to view! (id:20009)
Property Details
| MLS® Number | 176886 |
| Property Type | Single Family |
| Community Name | Juniper Ridge |
| Community Features | Family Oriented |
| Features | Private Setting |
| View Type | Mountain View |
Building
| Bathroom Total | 4 |
| Bedrooms Total | 5 |
| Architectural Style | Ranch |
| Construction Material | Wood Frame |
| Construction Style Attachment | Detached |
| Fireplace Present | Yes |
| Fireplace Total | 1 |
| Heating Fuel | Natural Gas |
| Heating Type | Forced Air, Furnace |
| Size Interior | 4086 Sqft |
| Type | House |
Parking
| Garage | 2 |
Land
| Access Type | Easy Access |
| Acreage | No |
| Size Irregular | 0.51 |
| Size Total | 0.51 Ac |
| Size Total Text | 0.51 Ac |
Rooms
| Level | Type | Length | Width | Dimensions |
|---|---|---|---|---|
| Basement | 4pc Bathroom | Measurements not available | ||
| Basement | 4pc Bathroom | Measurements not available | ||
| Basement | Bedroom | 13 ft ,1 in | 11 ft ,8 in | 13 ft ,1 in x 11 ft ,8 in |
| Basement | Recreational, Games Room | 19 ft ,2 in | 12 ft ,7 in | 19 ft ,2 in x 12 ft ,7 in |
| Basement | Family Room | 24 ft | 14 ft ,10 in | 24 ft x 14 ft ,10 in |
| Basement | Other | 21 ft ,4 in | 15 ft ,10 in | 21 ft ,4 in x 15 ft ,10 in |
| Basement | Bedroom | 12 ft ,11 in | 12 ft ,9 in | 12 ft ,11 in x 12 ft ,9 in |
| Basement | Bedroom | 12 ft ,11 in | 12 ft ,9 in | 12 ft ,11 in x 12 ft ,9 in |
| Main Level | 3pc Bathroom | Measurements not available | ||
| Main Level | 5pc Ensuite Bath | Measurements not available | ||
| Main Level | Living Room | 18 ft | 18 ft | 18 ft x 18 ft |
| Main Level | Kitchen | 24 ft | 13 ft | 24 ft x 13 ft |
| Main Level | Dining Room | 16 ft | 14 ft | 16 ft x 14 ft |
| Main Level | Primary Bedroom | 14 ft ,5 in | 13 ft ,8 in | 14 ft ,5 in x 13 ft ,8 in |
| Main Level | Bedroom | 12 ft ,9 in | 11 ft ,4 in | 12 ft ,9 in x 11 ft ,4 in |
| Main Level | Laundry Room | 9 ft ,11 in | 6 ft | 9 ft ,11 in x 6 ft |
https://www.realtor.ca/real-estate/26552928/27-3100-kicking-horse-drive-kamloops-juniper-ridge
Interested?
Contact us for more information

Jerry Gill
Personal Real Estate Corporation
www.jerrygillteam.com/
https://www.facebook.com/TheJerryGillTeam
https://www.instagram.com/the.jerry.gill.team/

867 Victoria St
Kamloops Bc, British Columbia V2C 2B7
(250) 377-3030

Sureena Gill
sureenagillrealestate.com/
https://www.facebook.com/SureenaGillRealEstate
https://www.instagram.com/sureenagillrealestate/

867 Victoria St
Kamloops Bc, British Columbia V2C 2B7
(250) 377-3030

