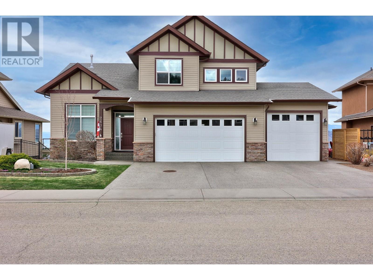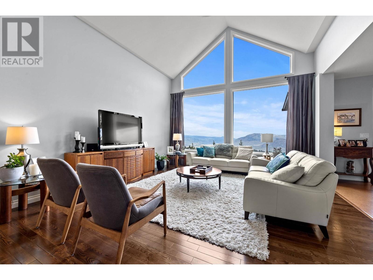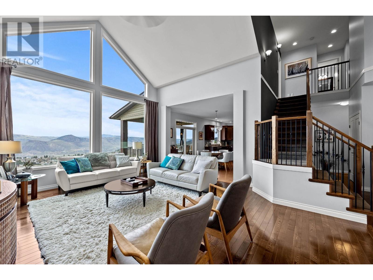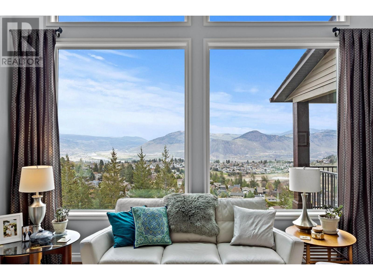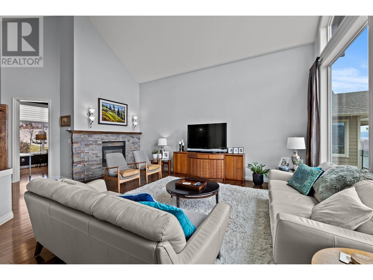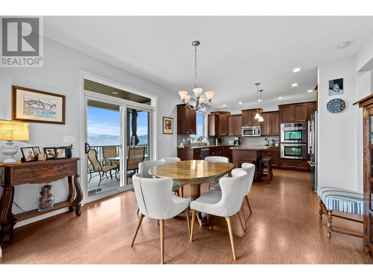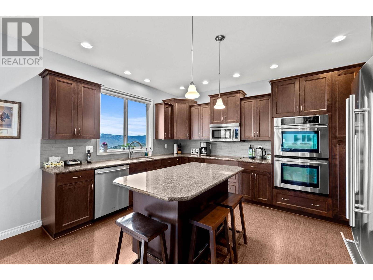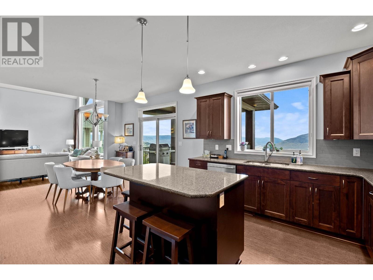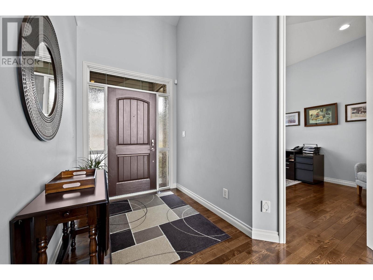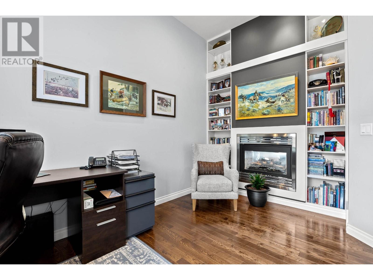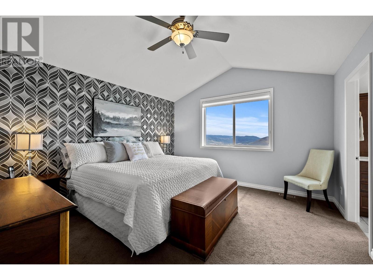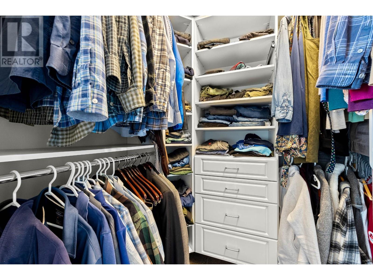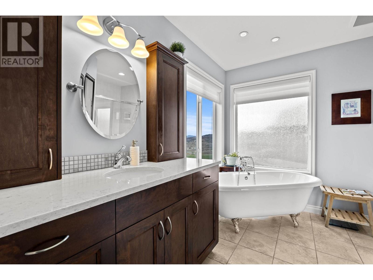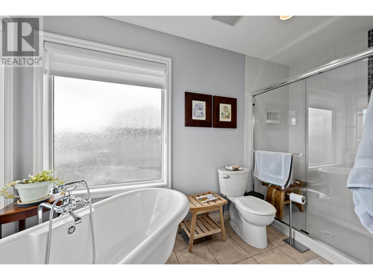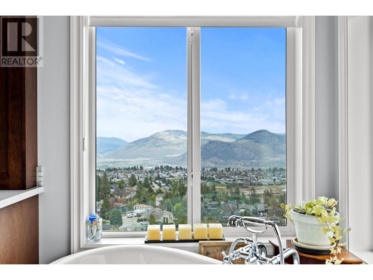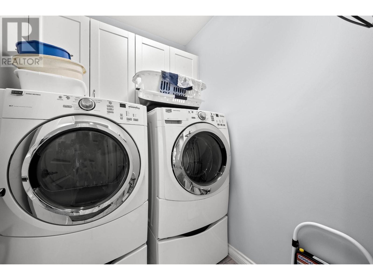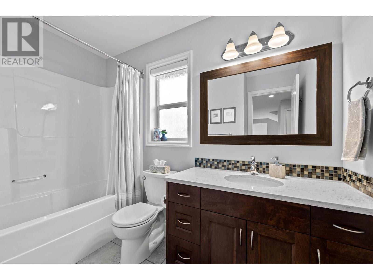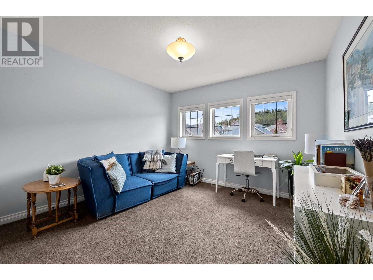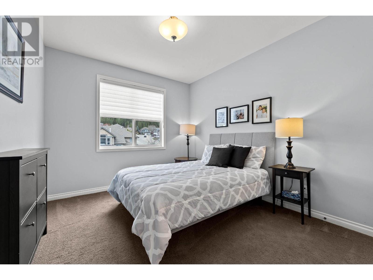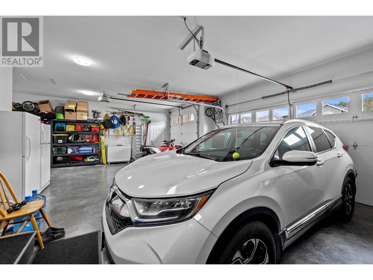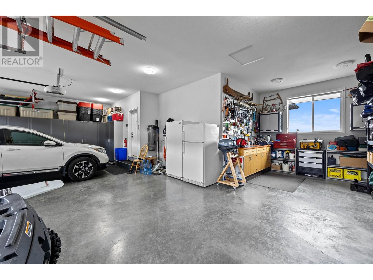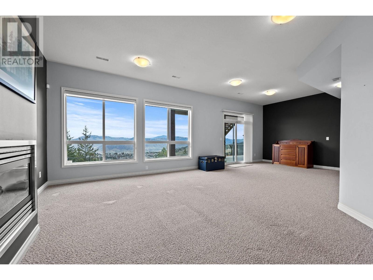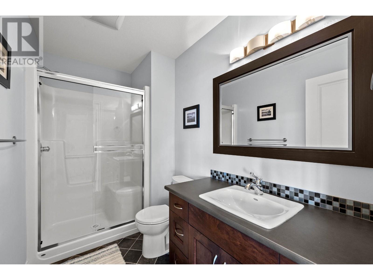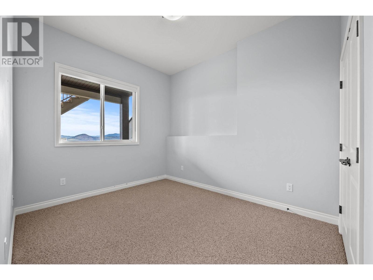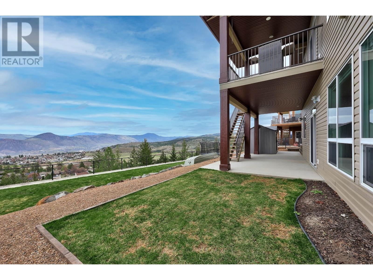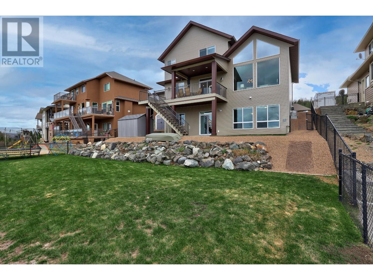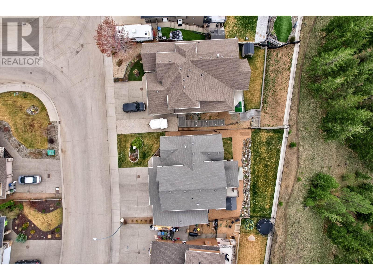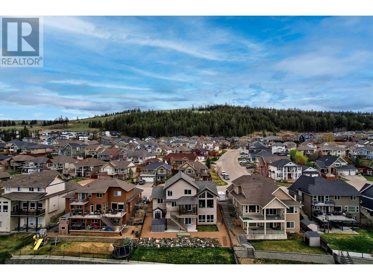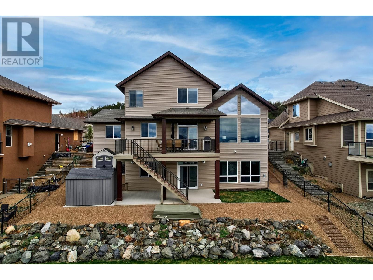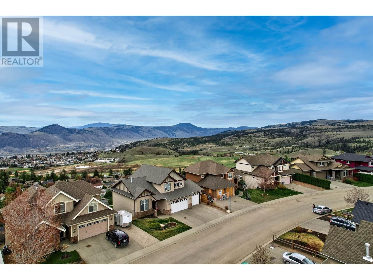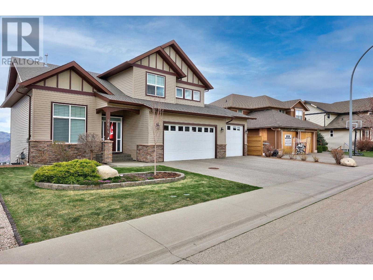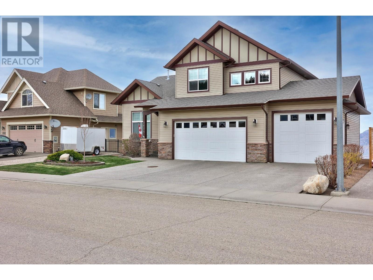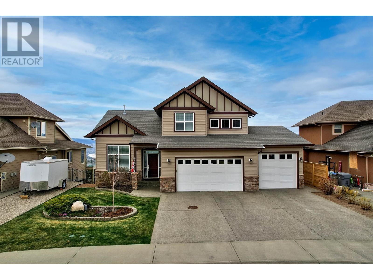2604 Telford Drive Kamloops, British Columbia
$1,248,800
Enjoy the exceptional 180 degree view of the city and Knutsford grasslands from this custom designed Bergman home backing onto designated greenspace with Bonus Triple car garage that you can also park a 24' RV inside. The great room features 18' ceilings, huge windows, 2-way fireplace into perfectly positioned office and H/Wood and cork flooring on the main. Gourmet kitchen with solid wood custom cabinetry withs lots of storage & counter space, granite countertops and island, walk in pantry, double wall ovens and Jen air S/S appliances. Sliders off kitchen to spacious covered sun deck with 2 Gas-BBQ hook-ups. Upper floor features 3 bedrooms, laundry, 4-piece bath and Master bedroom with lovely ensuite is complete with clawfoot tub, walk in shower, heated tile floors and walk in closet. The walk-out basement with awesome view has 10' ceilings and includes 2 more bedrooms, 4-piece bath and large rec room. Just move in and enjoy this immaculate property. (id:20009)
Property Details
| MLS® Number | 178074 |
| Property Type | Single Family |
| Community Name | Aberdeen |
| Features | Garbage Disposal Unit |
| View Type | Mountain View, River View |
Building
| Bathroom Total | 4 |
| Bedrooms Total | 5 |
| Appliances | Refrigerator, Washer, Dishwasher, Window Coverings, Dryer, Microwave, Oven - Built-in |
| Construction Material | Wood Frame |
| Construction Style Attachment | Detached |
| Cooling Type | Central Air Conditioning |
| Fireplace Fuel | Gas |
| Fireplace Present | Yes |
| Fireplace Total | 2 |
| Fireplace Type | Conventional |
| Heating Fuel | Natural Gas |
| Heating Type | Forced Air, Furnace |
| Size Interior | 3255 Sqft |
| Type | House |
Parking
| Garage | 3 |
| R V |
Land
| Acreage | No |
| Size Irregular | 7513 |
| Size Total | 7513 Sqft |
| Size Total Text | 7513 Sqft |
Rooms
| Level | Type | Length | Width | Dimensions |
|---|---|---|---|---|
| Above | 4pc Bathroom | Measurements not available | ||
| Above | 4pc Ensuite Bath | Measurements not available | ||
| Above | Primary Bedroom | 13 ft ,7 in | 10 ft ,10 in | 13 ft ,7 in x 10 ft ,10 in |
| Above | Laundry Room | 6 ft | 5 ft | 6 ft x 5 ft |
| Above | Bedroom | 11 ft | 11 ft | 11 ft x 11 ft |
| Above | Bedroom | 10 ft ,5 in | 12 ft | 10 ft ,5 in x 12 ft |
| Basement | 4pc Bathroom | Measurements not available | ||
| Basement | Bedroom | 10 ft ,4 in | 13 ft ,4 in | 10 ft ,4 in x 13 ft ,4 in |
| Basement | Bedroom | 9 ft ,6 in | 11 ft ,8 in | 9 ft ,6 in x 11 ft ,8 in |
| Basement | Storage | 5 ft ,6 in | 5 ft ,6 in | 5 ft ,6 in x 5 ft ,6 in |
| Basement | Recreational, Games Room | 20 ft | 29 ft | 20 ft x 29 ft |
| Main Level | 2pc Bathroom | Measurements not available | ||
| Main Level | Office | 11 ft | 13 ft | 11 ft x 13 ft |
| Main Level | Foyer | 6 ft | 8 ft | 6 ft x 8 ft |
| Main Level | Living Room | 15 ft ,1 in | 19 ft ,1 in | 15 ft ,1 in x 19 ft ,1 in |
| Main Level | Dining Room | 13 ft ,5 in | 12 ft ,9 in | 13 ft ,5 in x 12 ft ,9 in |
| Main Level | Kitchen | 13 ft ,5 in | 11 ft | 13 ft ,5 in x 11 ft |
| Main Level | Other | 5 ft ,10 in | 5 ft | 5 ft ,10 in x 5 ft |
https://www.realtor.ca/real-estate/26802744/2604-telford-drive-kamloops-aberdeen
Interested?
Contact us for more information

Zach Anderson

258 Seymour Street
Kamloops, British Columbia V2C 2E5
(250) 374-3331
(250) 828-9544
https://www.remaxkamloops.ca/

