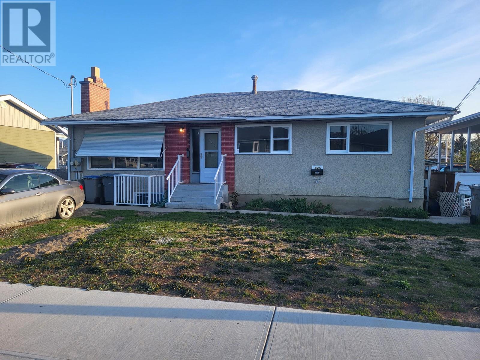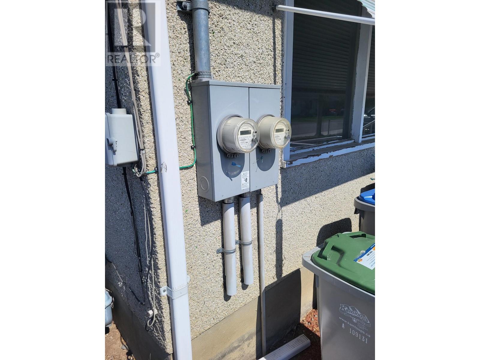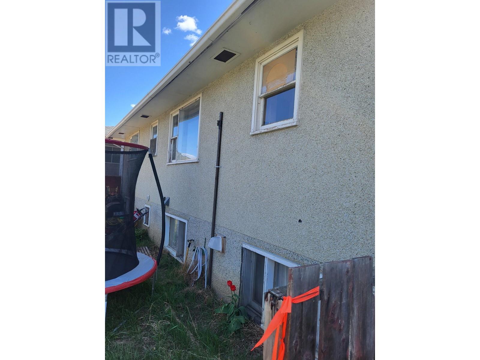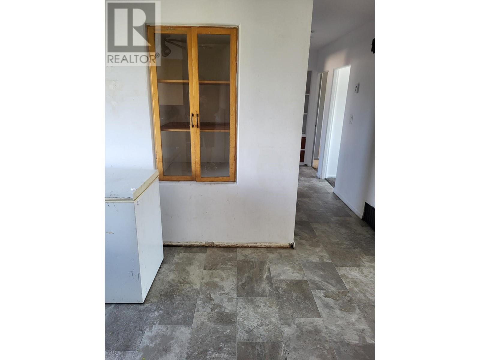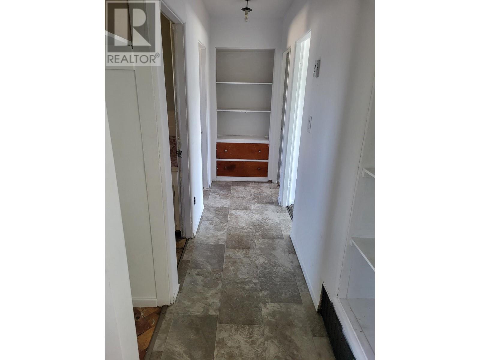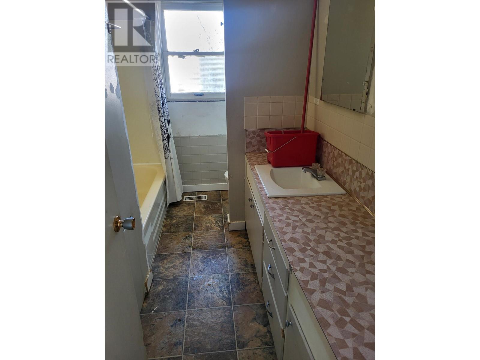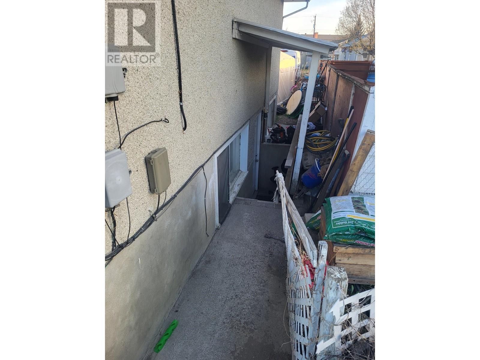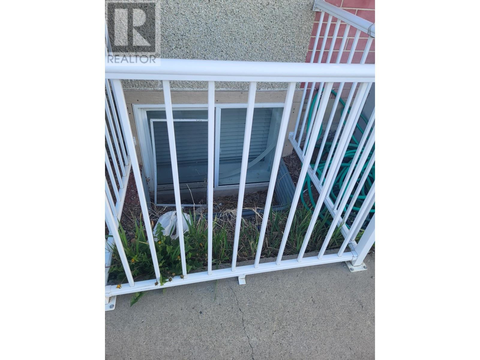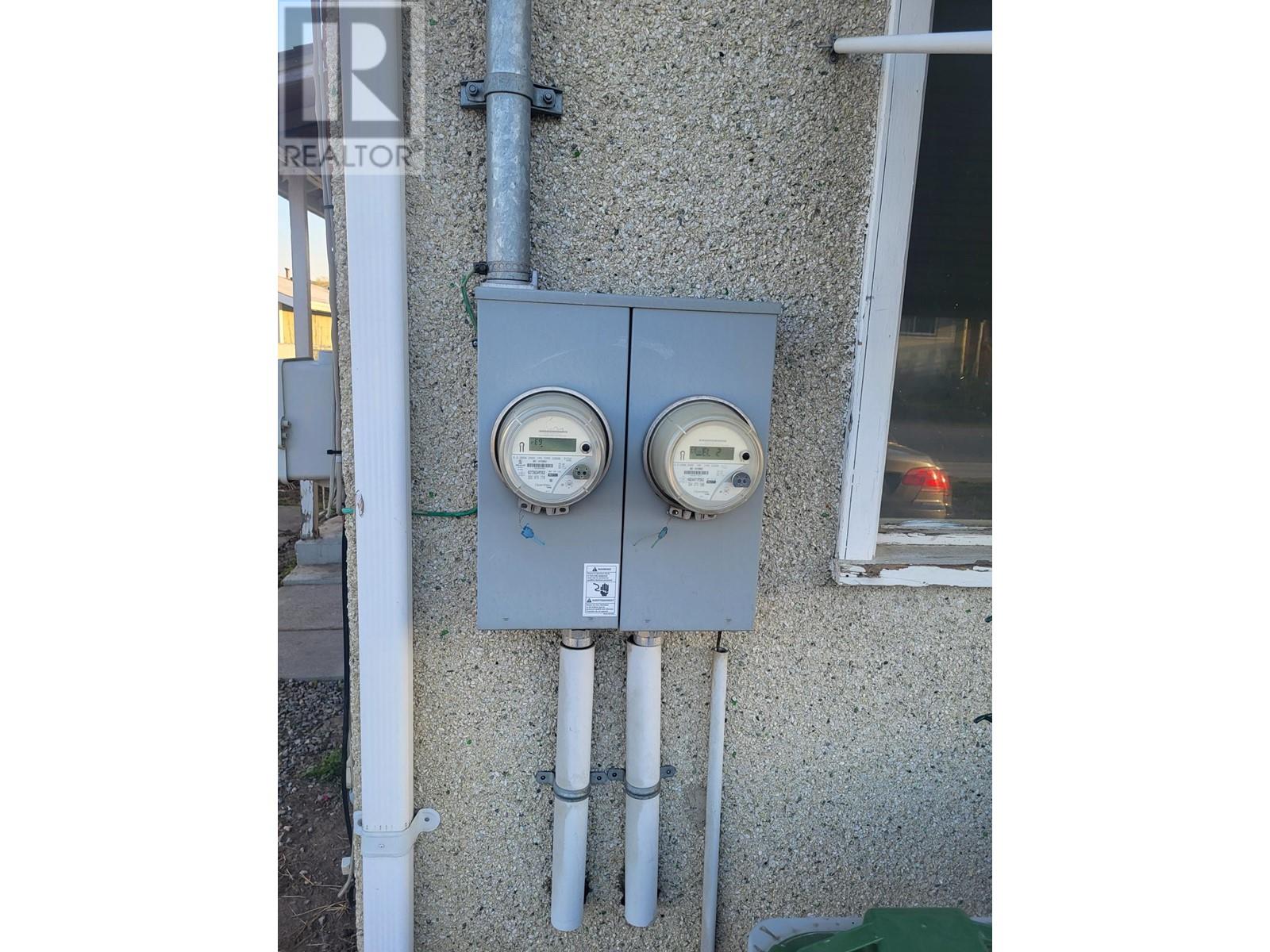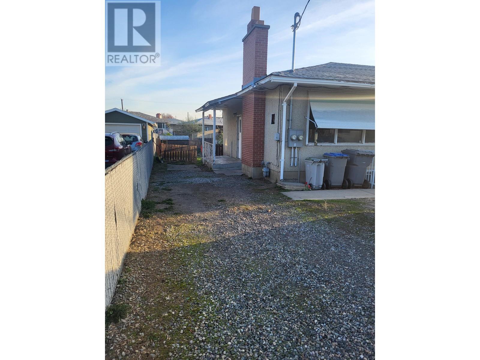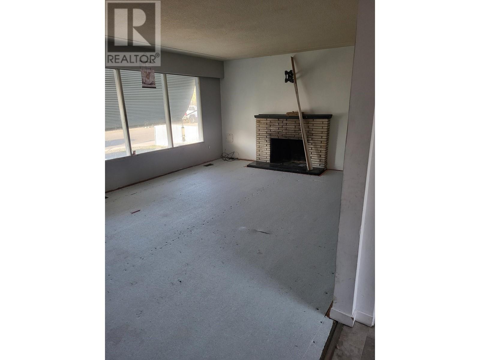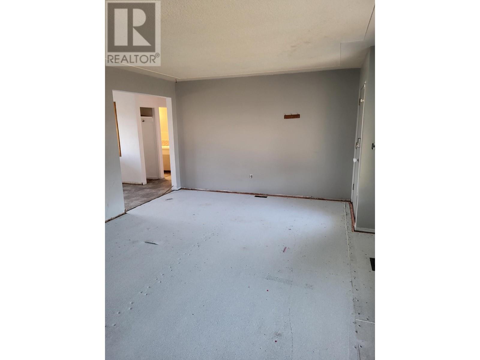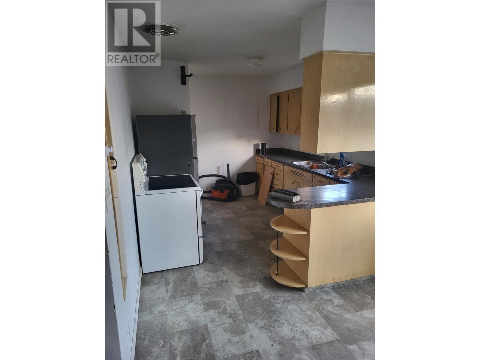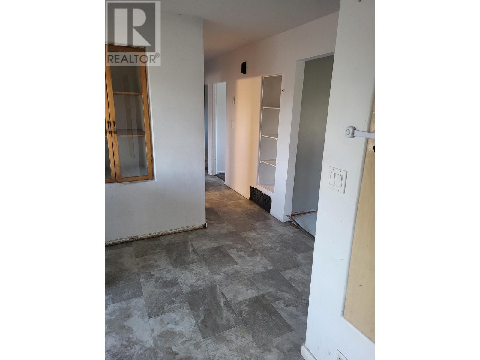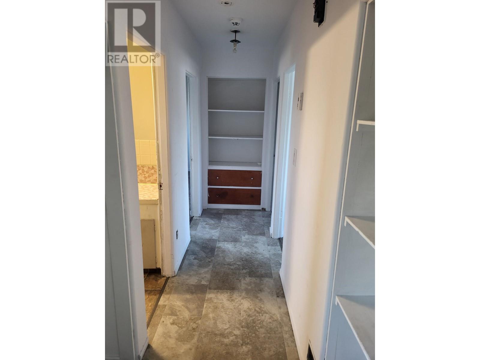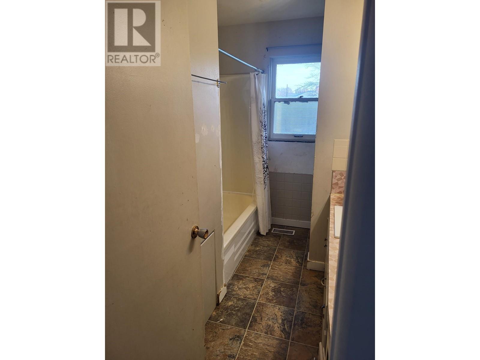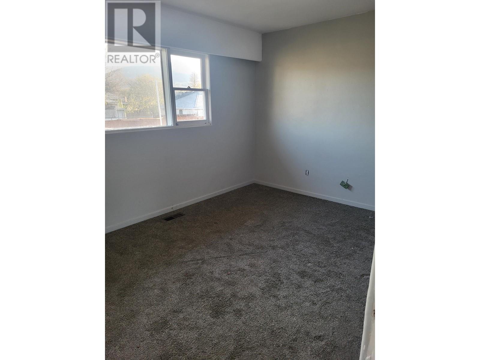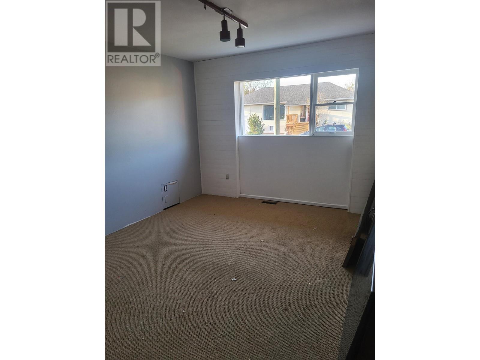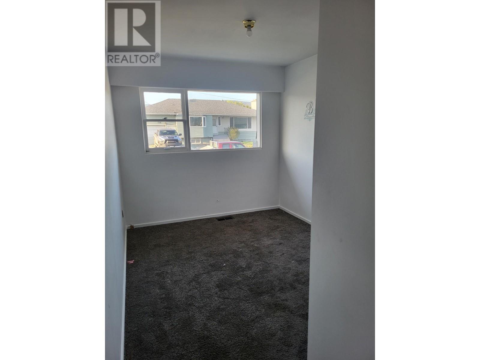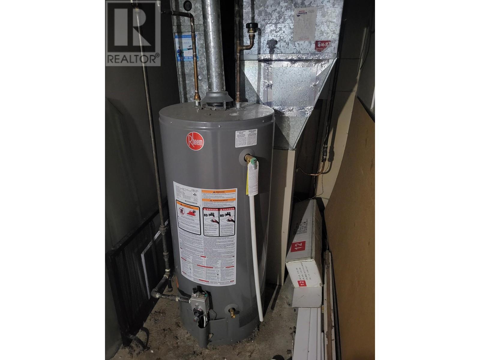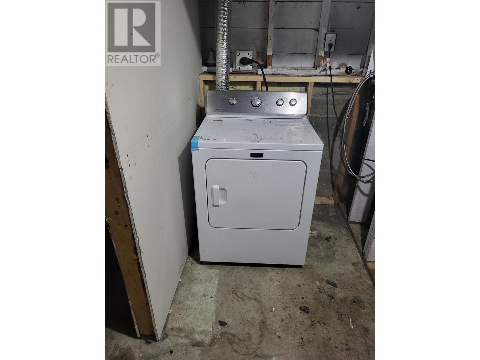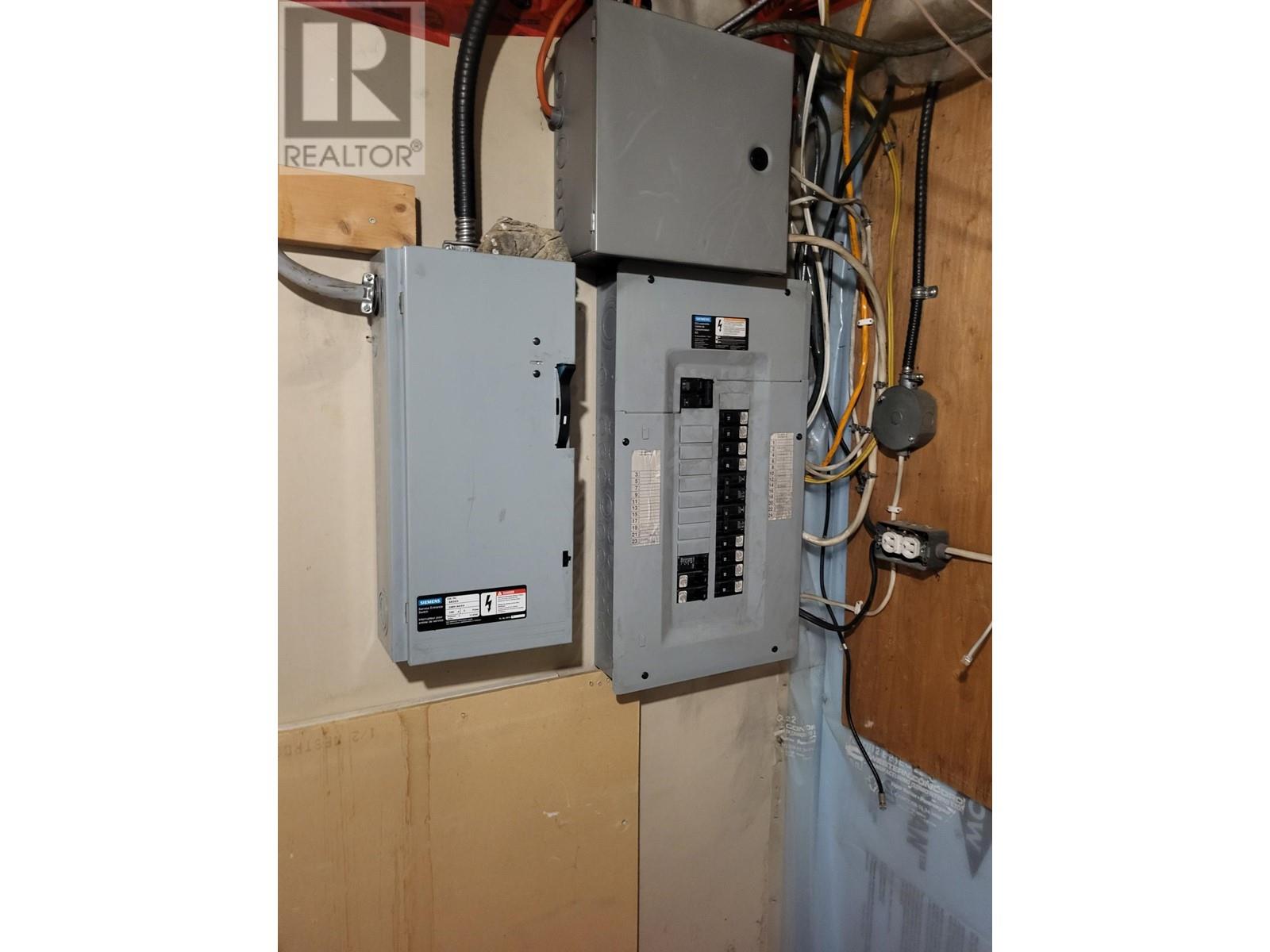259 Chestnut Ave Kamloops, British Columbia V2B 1L4
$639,900
This solid older home offers a central north shore location just minutes from Schools, shopping, transit, and recreation. The zoning is RT1C and allows for duplexes/multiple units. This home has a legal 2 bedroom lower suite with separate Hydro. There are 2 electric meters for this property. The home has been used as a rental for many years and there are presently 2 suites (upper/lower). Upstairs is a bright 3 bedroom suite (1176 square feet) and downstairs is a larger 2 bedroom suite with its own laundry and access to a shared mechanical and storage room. The larger flat yard (60' x 107') has rear lane access. The interior of the home is dated and needs some work. The downstairs suite is presently occupied and showings will only be for upper floor suite. Tenant down pays $1400.00 per month plus separately metered Hydro (heating is electric). Yard is shared. (id:20009)
Property Details
| MLS® Number | 177993 |
| Property Type | Single Family |
| Community Name | North Kamloops |
| Amenities Near By | Shopping, Recreation |
| Features | Central Location |
Building
| Bathroom Total | 2 |
| Bedrooms Total | 5 |
| Construction Material | Wood Frame |
| Construction Style Attachment | Detached |
| Fireplace Fuel | Wood |
| Fireplace Present | Yes |
| Fireplace Total | 1 |
| Fireplace Type | Conventional |
| Heating Fuel | Electric, Natural Gas |
| Heating Type | Forced Air, Furnace, Baseboard Heaters |
| Size Interior | 2352 Sqft |
| Type | House |
Parking
| Open | 1 |
Land
| Acreage | No |
| Land Amenities | Shopping, Recreation |
| Size Frontage | 60 Ft |
| Size Irregular | 60 X 107 |
| Size Total Text | 60 X 107 |
Rooms
| Level | Type | Length | Width | Dimensions |
|---|---|---|---|---|
| Basement | 3pc Bathroom | Measurements not available | ||
| Basement | Kitchen | 10 ft | 9 ft | 10 ft x 9 ft |
| Basement | Living Room | 12 ft | 10 ft | 12 ft x 10 ft |
| Basement | Bedroom | 11 ft | 9 ft | 11 ft x 9 ft |
| Basement | Bedroom | 10 ft | 10 ft | 10 ft x 10 ft |
| Basement | Laundry Room | 3 ft | 3 ft | 3 ft x 3 ft |
| Basement | Storage | 12 ft | 10 ft | 12 ft x 10 ft |
| Basement | Laundry Room | 6 ft | 6 ft | 6 ft x 6 ft |
| Main Level | 4pc Bathroom | Measurements not available | ||
| Main Level | Kitchen | 12 ft | 10 ft | 12 ft x 10 ft |
| Main Level | Living Room | 20 ft | 14 ft | 20 ft x 14 ft |
| Main Level | Dining Room | 10 ft | 9 ft | 10 ft x 9 ft |
| Main Level | Primary Bedroom | 13 ft ,6 in | 12 ft | 13 ft ,6 in x 12 ft |
| Main Level | Bedroom | 11 ft | 8 ft | 11 ft x 8 ft |
| Main Level | Bedroom | 13 ft | 10 ft | 13 ft x 10 ft |
https://www.realtor.ca/real-estate/26792610/259-chestnut-ave-kamloops-north-kamloops
Interested?
Contact us for more information

Mike Rose
www.mtrose.ca

Box 459
Chase, British Columbia V0E 1M0
(250) 679-3224
www.chaseshuswap.com/

