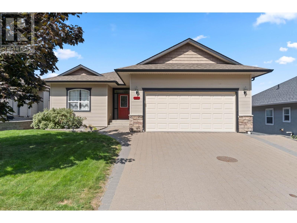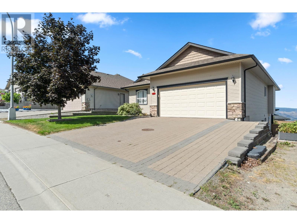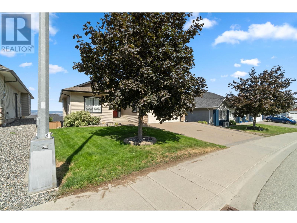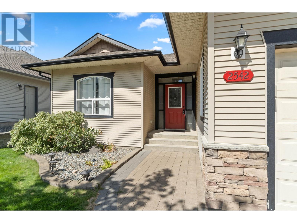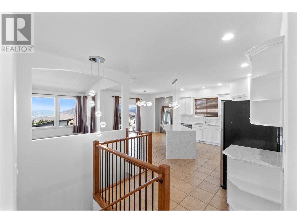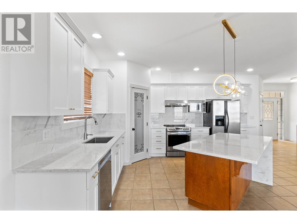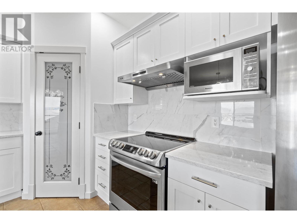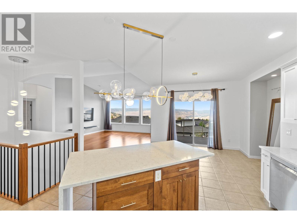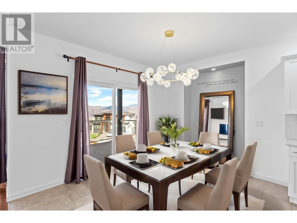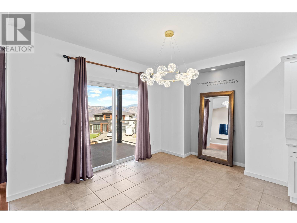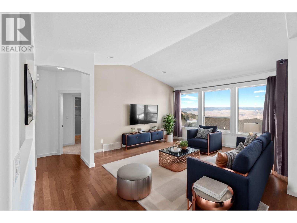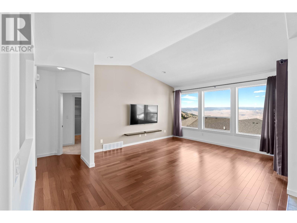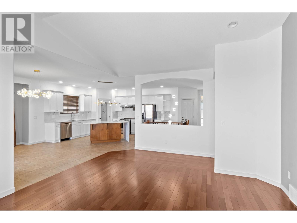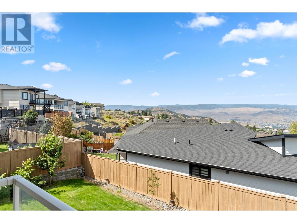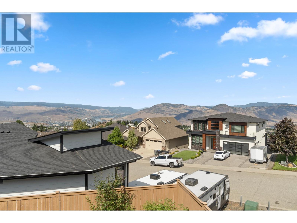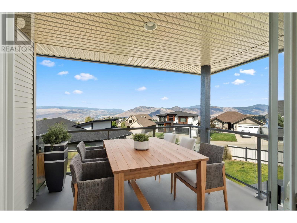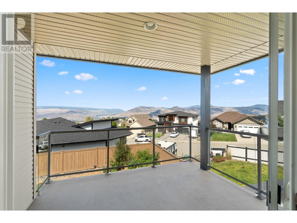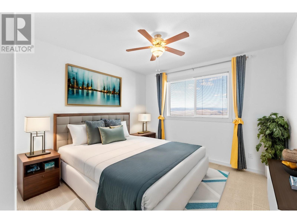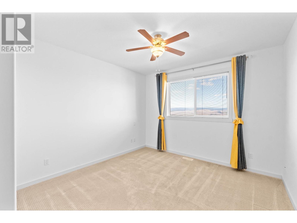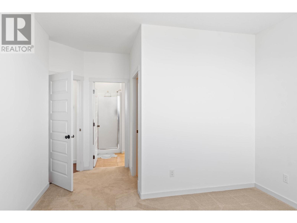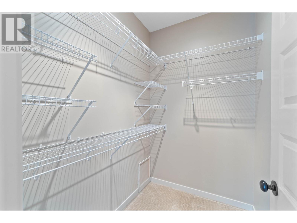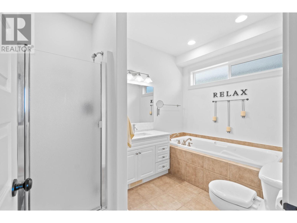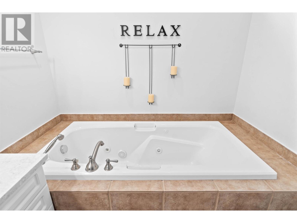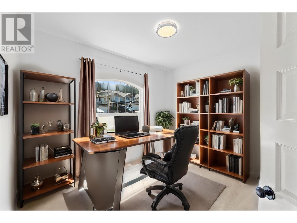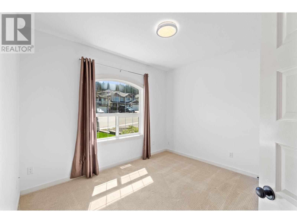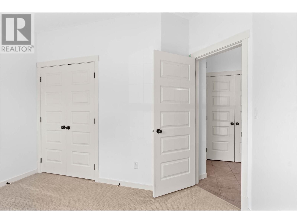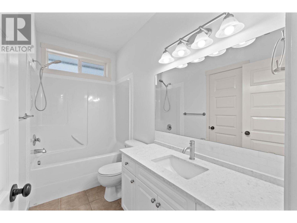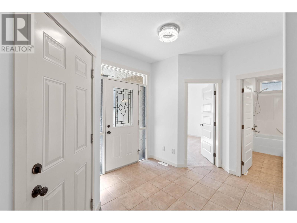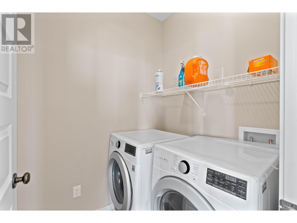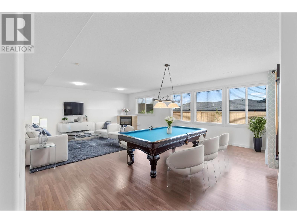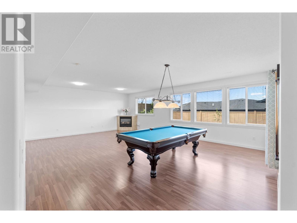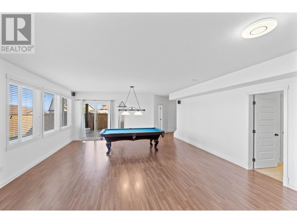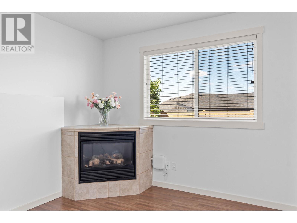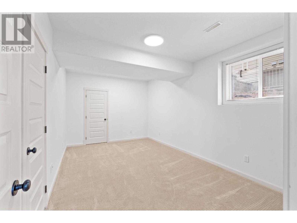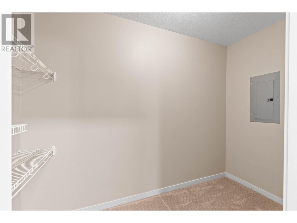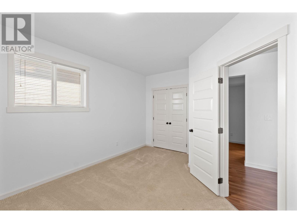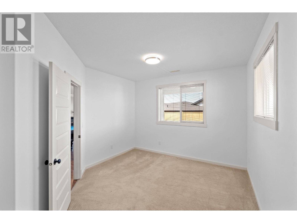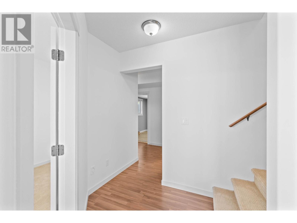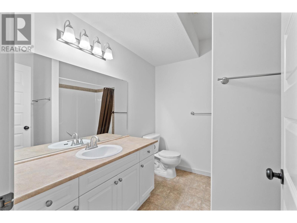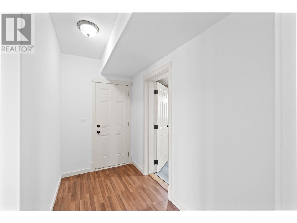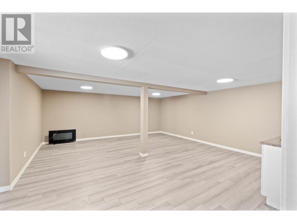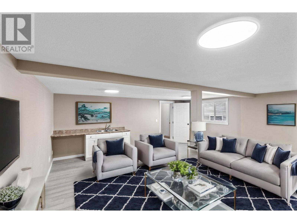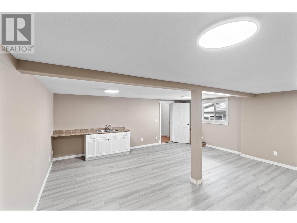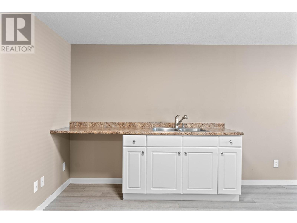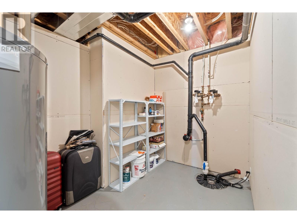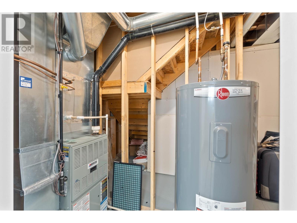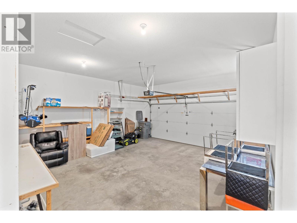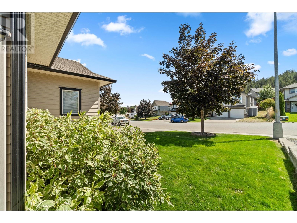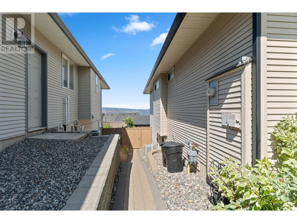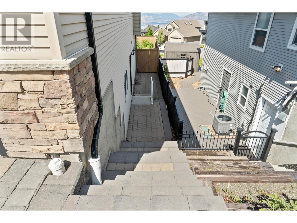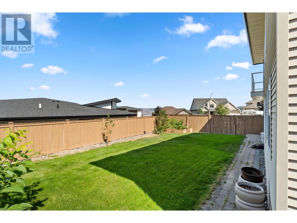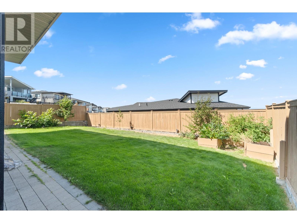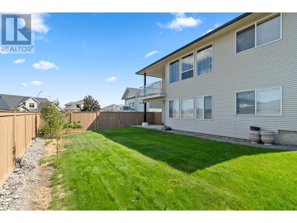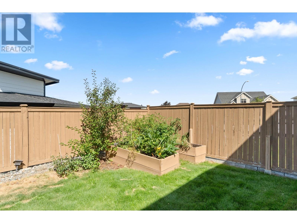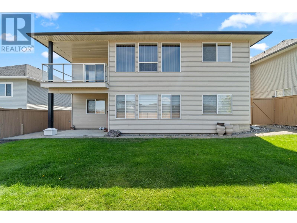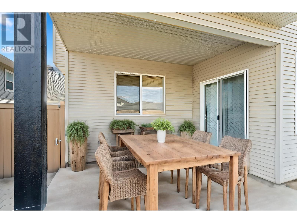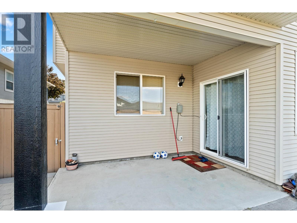2542 Bentall Drive Kamloops, British Columbia V1S 2B2
$969,900
GREAT VIEW 4 BRDM 3 BATH RANCHER IN DESIRABLE ABERDEEN w/2 Car Garage & RV Parking. This Home has seen significant updates. Lrg Open Concept Kitch includes modern elegant white cabinets with tile backsplash, gold fixtures, stainless rangehood fan & stone countertops (waterfall island). DinRm generous enough to host a lrg gatherings. LvgRm w/vaulted ceilings & amazing view makes for wonderful evenings w/family or friends. Mbdrm ensuite comes with soaker tub & shower. RecRm w/fireplace & pool table is fun for the whole family. The additional suspended slab room could become your new media or rm with wetbar. House has had a complete re-paint to modern colours. Some other updates include paving Stone driveway & spacious paver lower patio, gorgeous hardwood flooring, feature door & matching house number, & surround sound wiring in basement. House has 2 exterior accesses from basement for suite potential or owner use. All measure approx. Buyer(s) to verify measures of importance. (id:20009)
Open House
This property has open houses!
1:00 pm
Ends at:3:00 pm
Property Details
| MLS® Number | 180450 |
| Property Type | Single Family |
| Community Name | Aberdeen |
| Amenities Near By | Shopping, Recreation |
| Community Features | Family Oriented |
| Features | Wet Bar |
| View Type | View |
Building
| Bathroom Total | 3 |
| Bedrooms Total | 4 |
| Appliances | Refrigerator, Washer & Dryer, Dishwasher, Window Coverings, Stove |
| Architectural Style | Ranch |
| Construction Material | Wood Frame |
| Construction Style Attachment | Detached |
| Cooling Type | Central Air Conditioning |
| Fireplace Fuel | Gas |
| Fireplace Present | Yes |
| Fireplace Total | 1 |
| Fireplace Type | Conventional |
| Heating Fuel | Natural Gas |
| Heating Type | Forced Air, Furnace |
| Size Interior | 3,220 Ft2 |
| Type | House |
Parking
| Garage | 2 |
| Other | |
| R V |
Land
| Access Type | Easy Access |
| Acreage | No |
| Land Amenities | Shopping, Recreation |
| Size Irregular | 5597 |
| Size Total | 5597 Sqft |
| Size Total Text | 5597 Sqft |
Rooms
| Level | Type | Length | Width | Dimensions |
|---|---|---|---|---|
| Basement | 4pc Bathroom | Measurements not available | ||
| Basement | Bedroom | 12 ft | 16 ft | 12 ft x 16 ft |
| Basement | Recreational, Games Room | 27 ft | 20 ft | 27 ft x 20 ft |
| Basement | Other | 21 ft | 20 ft | 21 ft x 20 ft |
| Basement | Bedroom | 12 ft | 11 ft | 12 ft x 11 ft |
| Main Level | 4pc Bathroom | Measurements not available | ||
| Main Level | 4pc Ensuite Bath | Measurements not available | ||
| Main Level | Kitchen | 13 ft | 11 ft | 13 ft x 11 ft |
| Main Level | Dining Room | 12 ft | 10 ft | 12 ft x 10 ft |
| Main Level | Living Room | 15 ft | 15 ft | 15 ft x 15 ft |
| Main Level | Primary Bedroom | 12 ft | 12 ft | 12 ft x 12 ft |
| Main Level | Bedroom | 12 ft | 10 ft | 12 ft x 10 ft |
| Main Level | Other | 12 ft | 8 ft | 12 ft x 8 ft |
| Main Level | Laundry Room | 6 ft | 4 ft | 6 ft x 4 ft |
https://www.realtor.ca/real-estate/27312749/2542-bentall-drive-kamloops-aberdeen
Contact Us
Contact us for more information

Bryce Podorieszach
Personal Real Estate Corporation
800 Seymour Street
Kamloops, British Columbia V2C 2H5
(250) 374-1461
(250) 374-0752

