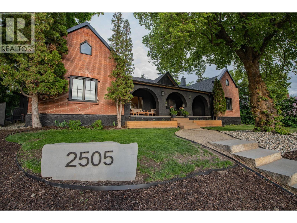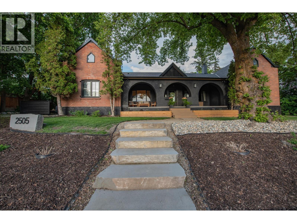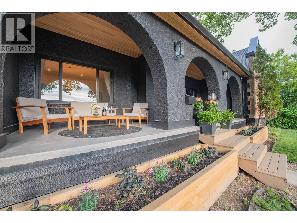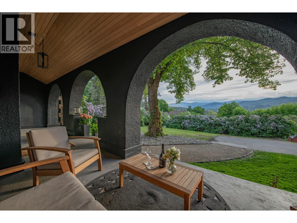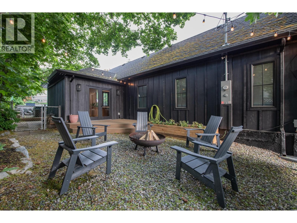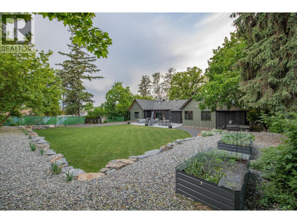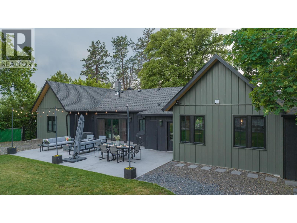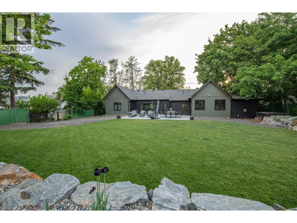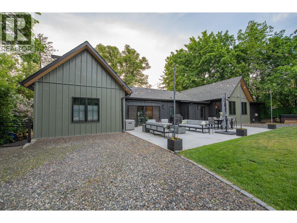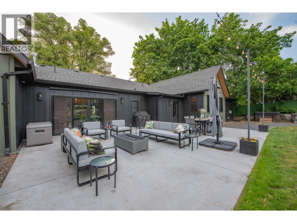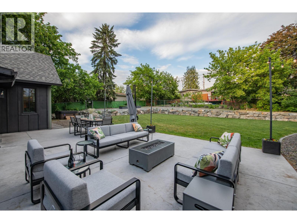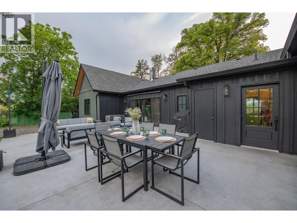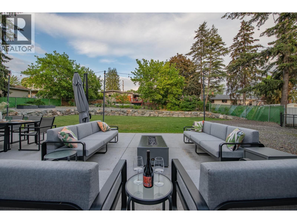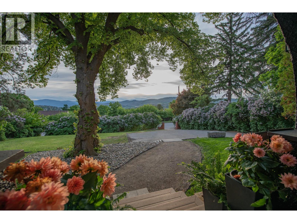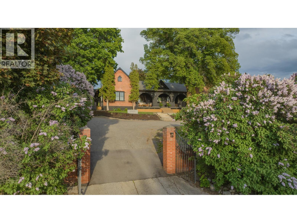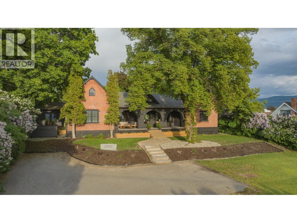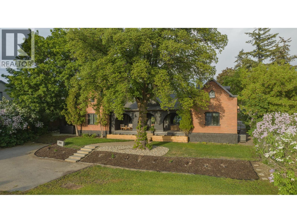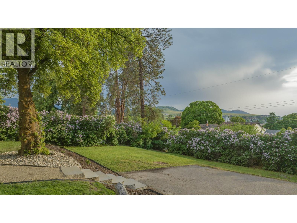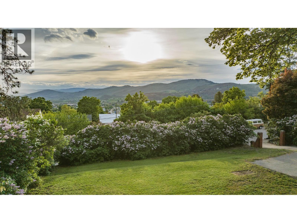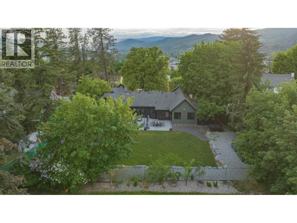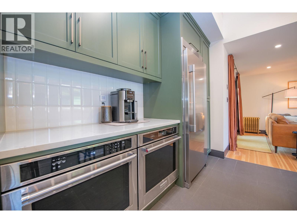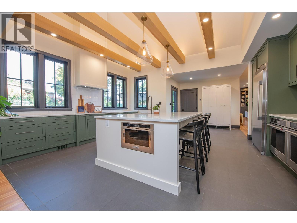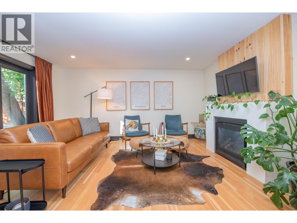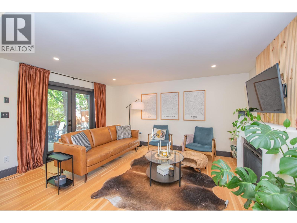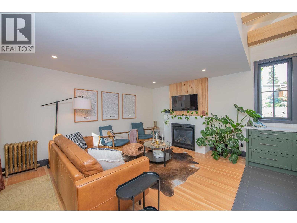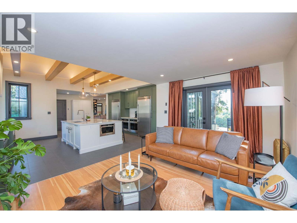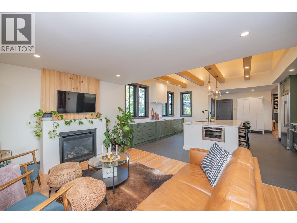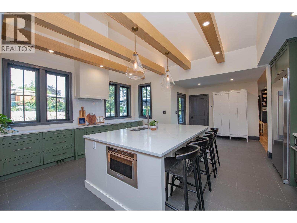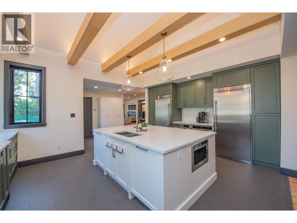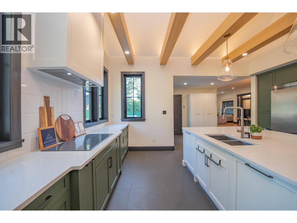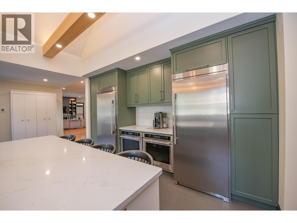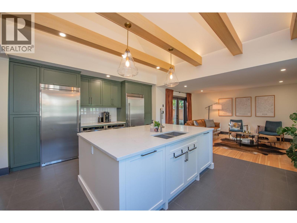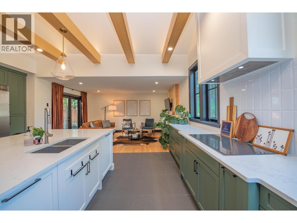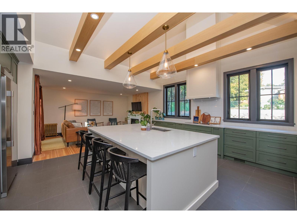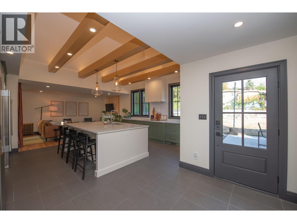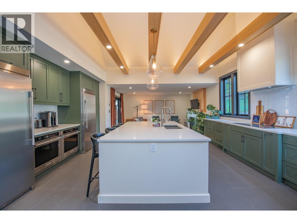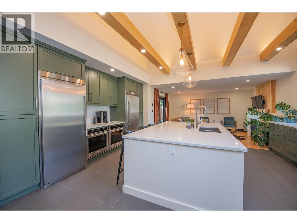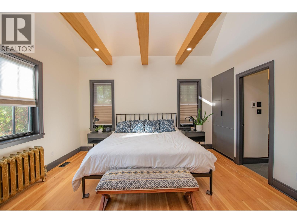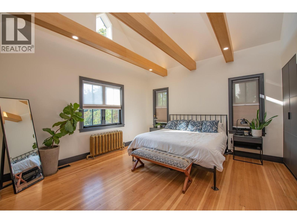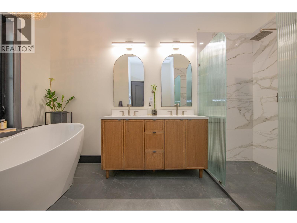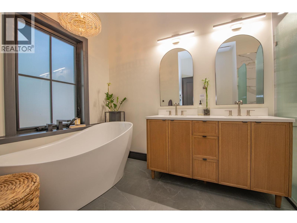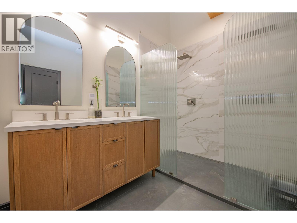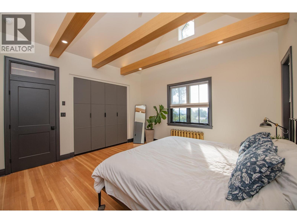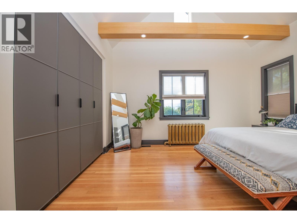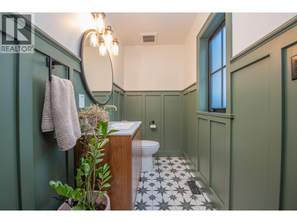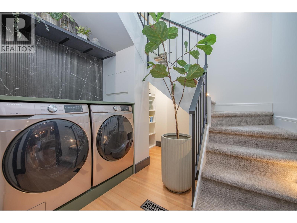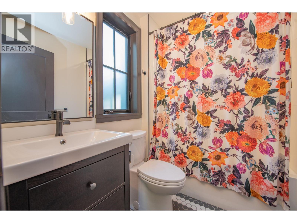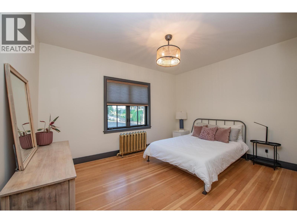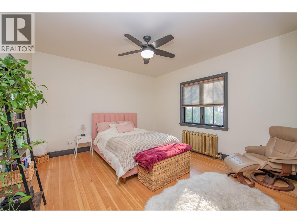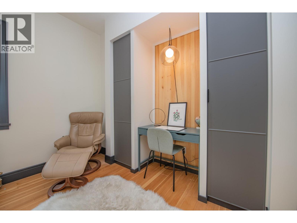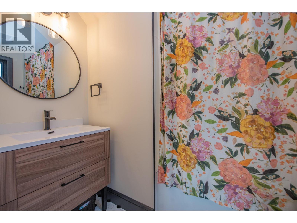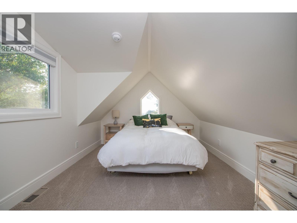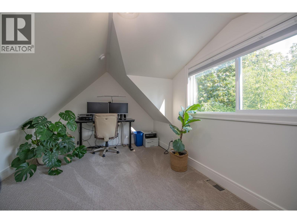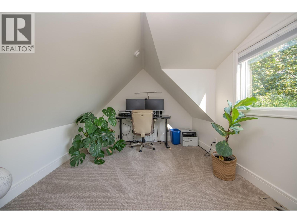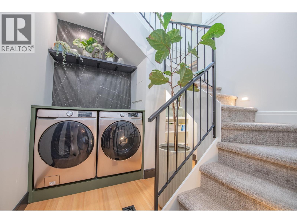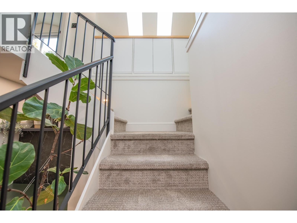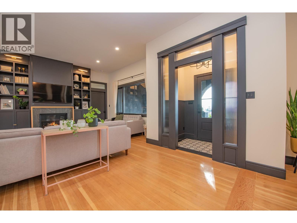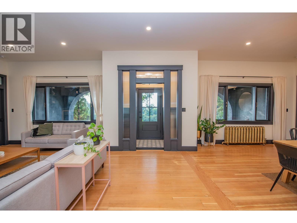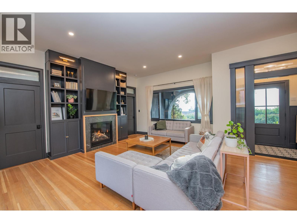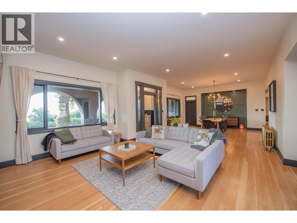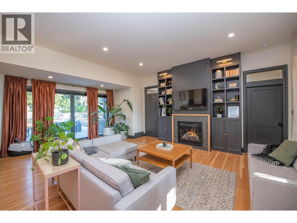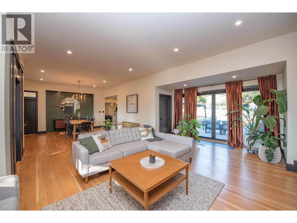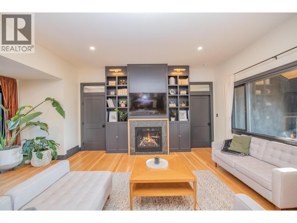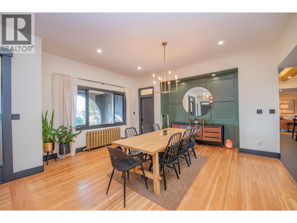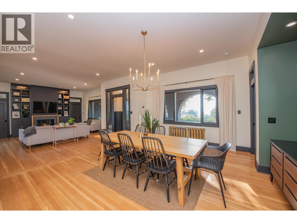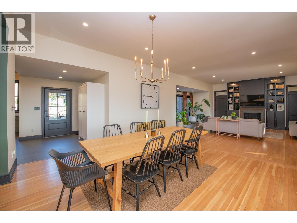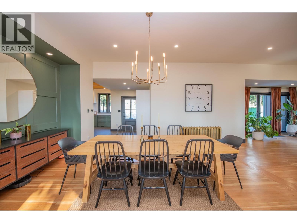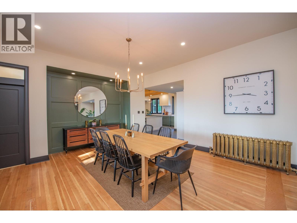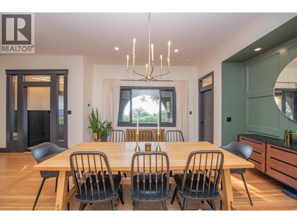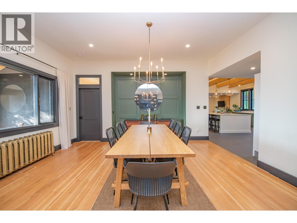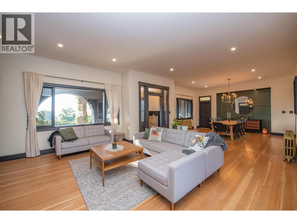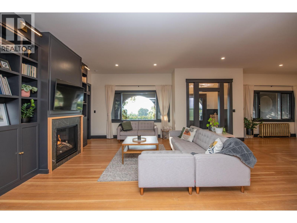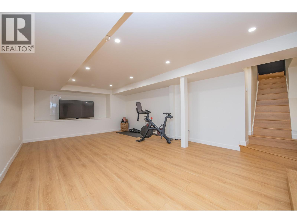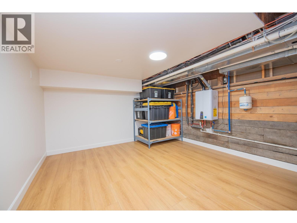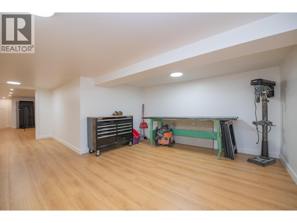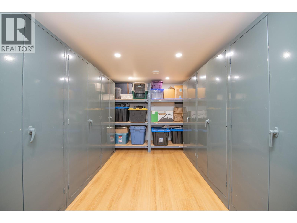2505 23 Street Vernon, British Columbia V1T 4J7
$1,525,000
This 1912 heritage brick home sits proudly in Vernon’s coveted East Hill, blending timeless architecture with a full modern transformation. Offering 5 bedrooms and 4 bathrooms, the home features soaring vaulted ceilings, custom cabinetry, quartz counters, and premium appliances in a chef’s kitchen designed for gatherings. Bathrooms have been reimagined with spa-inspired finishes, heated tile, freestanding tub, and double vanities. The neatly finished basement provides abundant storage along with flexible space for a gym, home theatre, or additional recreation. Behind the character, the systems have been completely updated: new windows and doors, enhanced insulation, new 200amp electrical service and wire, new plumbing throughout, upgraded HVAC, and central air for year-round comfort. Original hardwoods pair seamlessly with new windows and doors, efficient mechanicals, and carefully chosen finishes. Iconic brick arches frame a wide veranda overlooking landscaped gardens, mature trees, and a spacious backyard with stonework and patio for entertaining. Just minutes from schools, parks, and Vernon’s downtown core, this property offers more than a home—it delivers the East Hill lifestyle: character, community, and convenience in one of the Okanagan’s most desirable neighbourhoods. (id:63869)
Property Details
| MLS® Number | 10362879 |
| Property Type | Single Family |
| Neigbourhood | East Hill |
| Amenities Near By | Public Transit, Park, Recreation, Schools, Shopping |
| Community Features | Family Oriented |
| Features | Private Setting |
| Parking Space Total | 5 |
| View Type | City View, Mountain View |
Building
| Bathroom Total | 4 |
| Bedrooms Total | 5 |
| Appliances | Refrigerator, Dishwasher, Dryer, Range - Electric, Washer |
| Architectural Style | Ranch |
| Constructed Date | 1912 |
| Construction Style Attachment | Detached |
| Cooling Type | Central Air Conditioning |
| Exterior Finish | Aluminum, Brick, Stucco, Other |
| Fireplace Present | Yes |
| Fireplace Total | 2 |
| Fireplace Type | Insert |
| Flooring Type | Carpeted, Hardwood, Linoleum, Tile |
| Half Bath Total | 1 |
| Heating Type | Forced Air, See Remarks |
| Roof Material | Asphalt Shingle |
| Roof Style | Unknown |
| Stories Total | 3 |
| Size Interior | 4,259 Ft2 |
| Type | House |
| Utility Water | Municipal Water |
Parking
| Additional Parking |
Land
| Access Type | Easy Access |
| Acreage | No |
| Fence Type | Fence |
| Land Amenities | Public Transit, Park, Recreation, Schools, Shopping |
| Landscape Features | Landscaped |
| Sewer | Municipal Sewage System |
| Size Frontage | 100 Ft |
| Size Irregular | 0.46 |
| Size Total | 0.46 Ac|under 1 Acre |
| Size Total Text | 0.46 Ac|under 1 Acre |
| Zoning Type | Residential |
Rooms
| Level | Type | Length | Width | Dimensions |
|---|---|---|---|---|
| Second Level | Bedroom | 9'11'' x 13'8'' | ||
| Second Level | Bedroom | 9'11'' x 13'8'' | ||
| Basement | Unfinished Room | 7'2'' x 16'4'' | ||
| Basement | Unfinished Room | 15'0'' x 22'5'' | ||
| Basement | Unfinished Room | 11'10'' x 16'3'' | ||
| Basement | Unfinished Room | 8'11'' x 34'4'' | ||
| Basement | Media | 11'8'' x 16'4'' | ||
| Basement | Unfinished Room | 14'5'' x 21'2'' | ||
| Main Level | Kitchen | 19'1'' x 22'8'' | ||
| Main Level | Living Room | 13'11'' x 21'5'' | ||
| Main Level | Dining Room | 16'11'' x 23'5'' | ||
| Main Level | Family Room | 11'9'' x 15'10'' | ||
| Main Level | Primary Bedroom | 14'2'' x 14'9'' | ||
| Main Level | 5pc Ensuite Bath | 9'3'' x 12'8'' | ||
| Main Level | Bedroom | 11'8'' x 14'8'' | ||
| Main Level | 4pc Ensuite Bath | 5'4'' x 7'2'' | ||
| Main Level | Bedroom | 13'9'' x 14'3'' | ||
| Main Level | 4pc Ensuite Bath | 6'1'' x 8'2'' | ||
| Main Level | Partial Bathroom | 4'2'' x 8'1'' | ||
| Main Level | Laundry Room | 6'2'' x 9'0'' |
https://www.realtor.ca/real-estate/28906668/2505-23-street-vernon-east-hill
Contact Us
Contact us for more information

Rob Nobert
robnobert.com/
#11 - 2601 Highway 6
Vernon, British Columbia V1T 5G4
(250) 300-3656
www.flexrealtygroup.ca/

