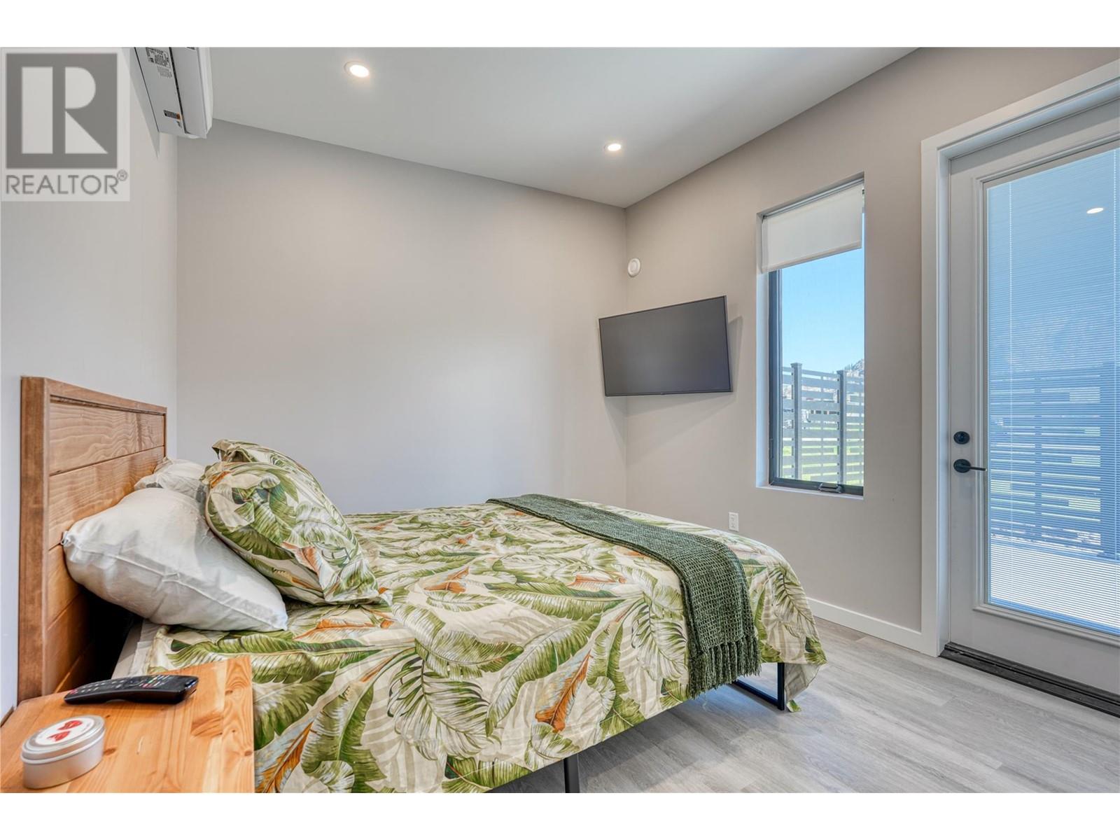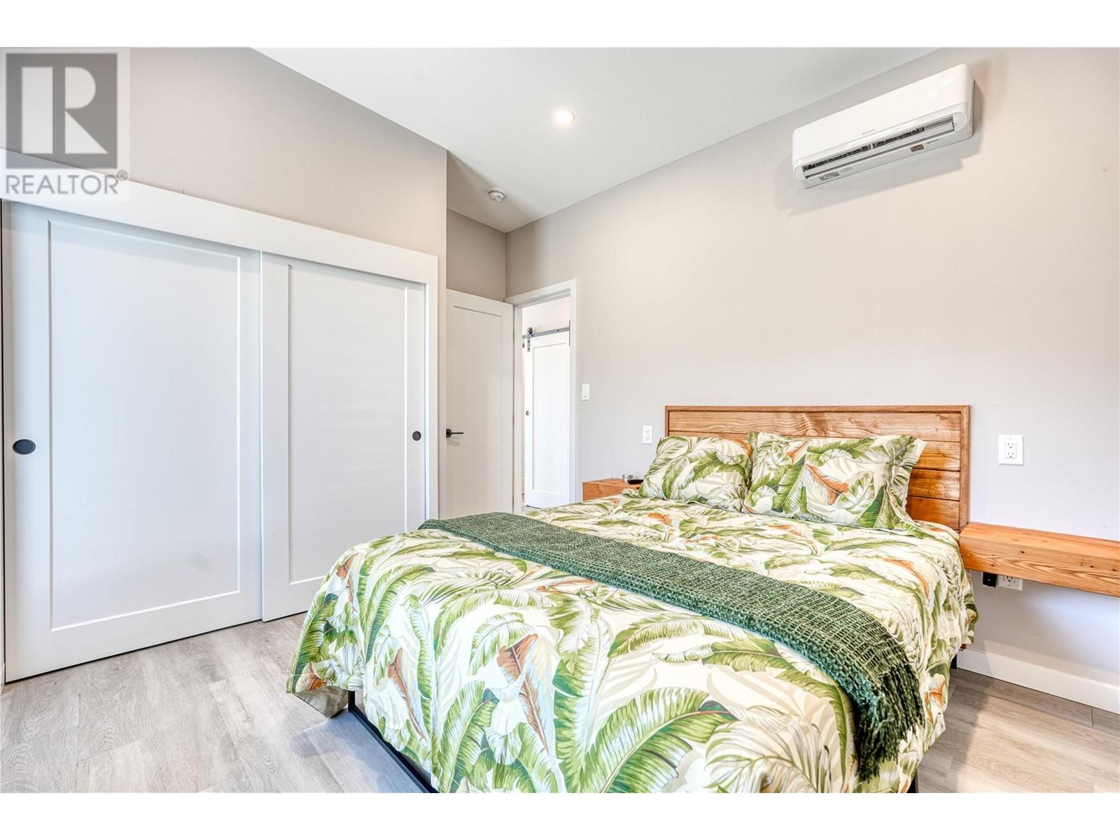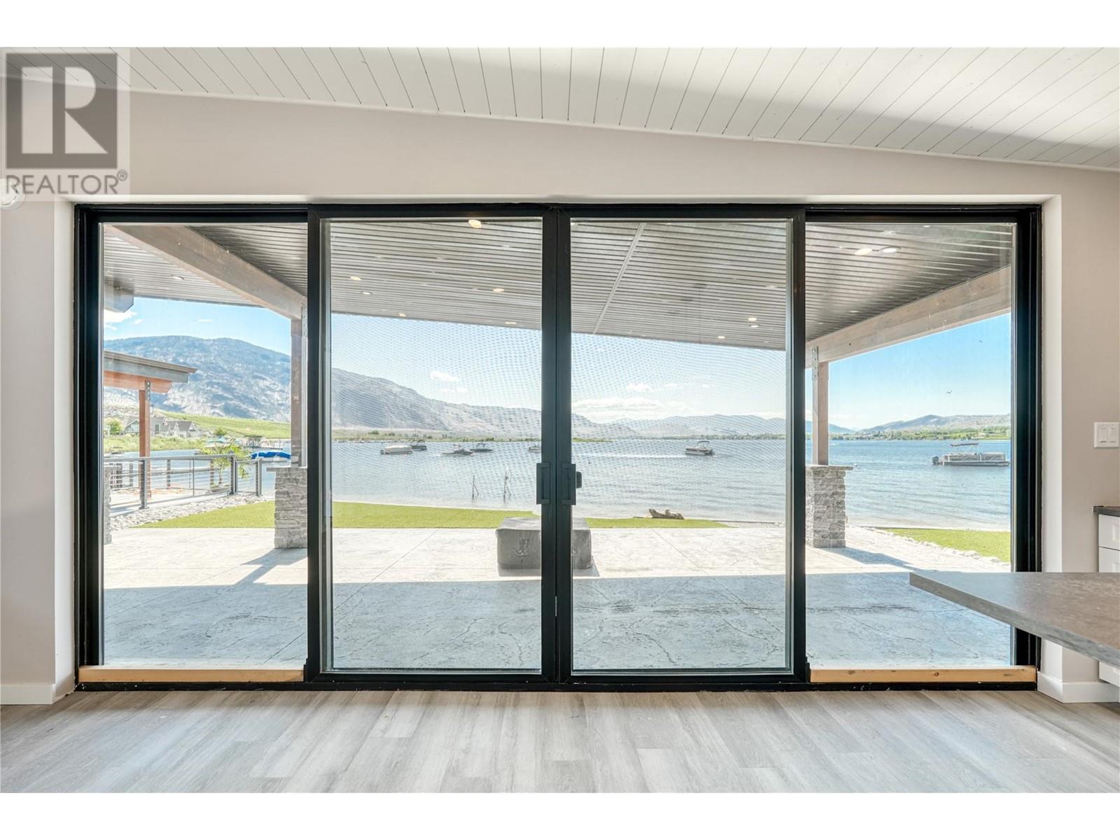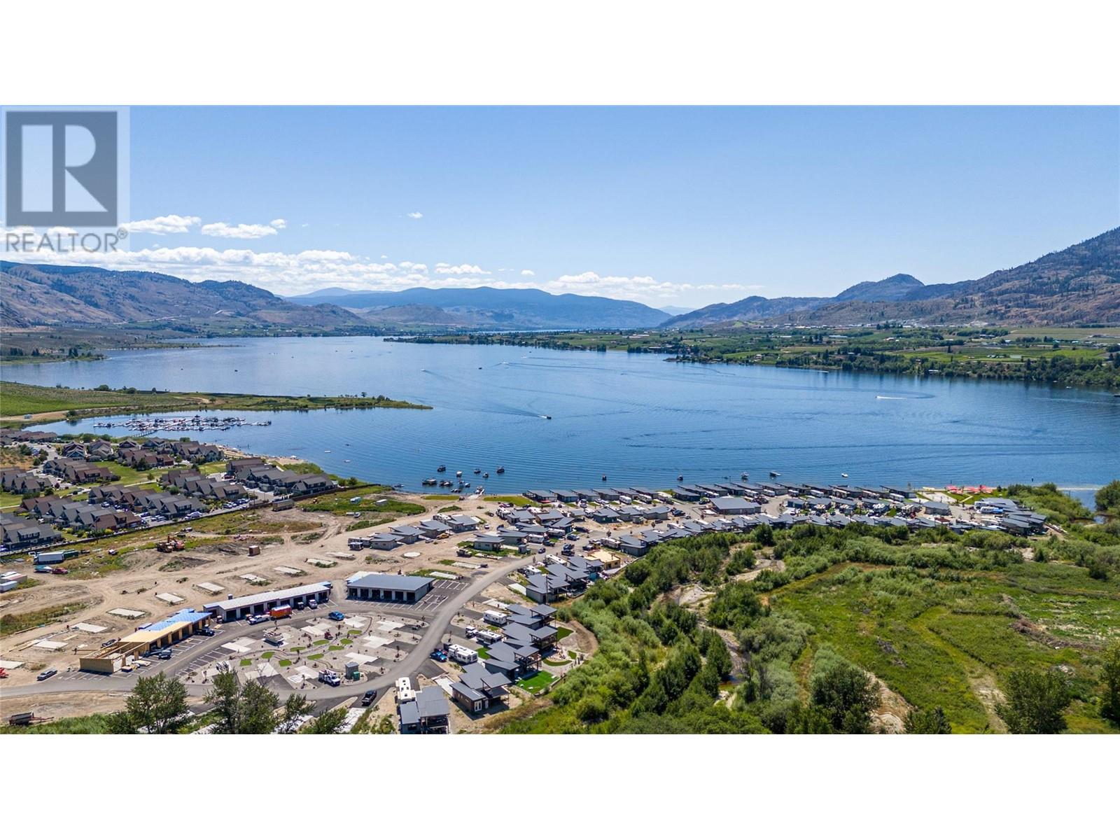2501 Radio Tower Road Unit# 223 Oliver, British Columbia V0H 1V7
$749,000Maintenance, Ground Maintenance, Other, See Remarks, Recreation Facilities, Sewer, Waste Removal, Water
$2,000 Monthly
Maintenance, Ground Maintenance, Other, See Remarks, Recreation Facilities, Sewer, Waste Removal, Water
$2,000 MonthlyWelcome to Unit #223 at Rendezvous RV Resort, a stunning 1006 sq ft lakefront property offering 2 bedrooms plus a flex space and 2 bathrooms. This meticulously finished residence is move-in ready and provides breathtaking views of the lake from an expansive stamped concrete deck. An additional large side deck is perfect for entertaining, and as a lakefront unit, there is an option for a semi-private dock. The property also includes an RV pad with full hookups, accommodating the entire family comfortably. The resort offers garage storage spaces to purchase, averaging 34' x 14', and the community is open to all ages, providing a welcoming environment. Residents enjoy access to a well-appointed clubhouse with a kitchen, coin-operated laundry facilities, and a pool. Recreational amenities include a mini-golf course, a pickleball court, and two lakeside parks on Osoyoos Lake. In the summer months, the resort hosts a variety of outdoor events featuring live bands and DJs, creating a vibrant social atmosphere. Located on a peaceful dead-end street, this property is ideal for year-round living or as a low-maintenance seasonal retreat. Situated on a quiet dead-end street, this peaceful community is perfect for both year-round living and seasonal residents. Immediate possession is available, so schedule a viewing today and embrace the beauty of Osoyoos' late summer. *Photos of furnished interior are of the show suite, not the actual unit. (id:20009)
Property Details
| MLS® Number | 10322432 |
| Property Type | Single Family |
| Neigbourhood | Oliver Rural |
| Community Name | Rendezvous Beach Resort |
| Amenities Near By | Park, Recreation |
| Community Features | Family Oriented, Pets Allowed, Rentals Allowed |
| Parking Space Total | 2 |
| Structure | Clubhouse |
| View Type | Lake View, Mountain View |
| Water Front Type | Waterfront On Lake |
Building
| Bathroom Total | 2 |
| Bedrooms Total | 2 |
| Amenities | Clubhouse, Laundry - Coin Op |
| Appliances | Range, Refrigerator, Dishwasher, Microwave |
| Constructed Date | 2023 |
| Construction Style Attachment | Detached |
| Cooling Type | Heat Pump |
| Exterior Finish | Stucco |
| Fire Protection | Controlled Entry |
| Fireplace Fuel | Propane |
| Fireplace Present | Yes |
| Fireplace Type | Unknown |
| Flooring Type | Laminate |
| Half Bath Total | 1 |
| Heating Fuel | Electric |
| Heating Type | Heat Pump |
| Roof Material | Other |
| Roof Style | Unknown |
| Stories Total | 1 |
| Size Interior | 1,007 Ft2 |
| Type | House |
| Utility Water | Community Water User's Utility, Well |
Parking
| R V | 1 |
Land
| Access Type | Easy Access |
| Acreage | No |
| Land Amenities | Park, Recreation |
| Sewer | Septic Tank |
| Size Total Text | Under 1 Acre |
| Surface Water | Lake |
| Zoning Type | Unknown |
Rooms
| Level | Type | Length | Width | Dimensions |
|---|---|---|---|---|
| Main Level | Other | 12'8'' x 9'8'' | ||
| Main Level | Living Room | 10'6'' x 18'5'' | ||
| Main Level | Kitchen | 9'10'' x 15'8'' | ||
| Main Level | Primary Bedroom | 10'9'' x 11'3'' | ||
| Main Level | Bedroom | 10'3'' x 12'10'' | ||
| Main Level | 4pc Bathroom | 10'3'' x 4'11'' | ||
| Main Level | 1pc Bathroom | 6'10'' x 9'1'' |
https://www.realtor.ca/real-estate/27318711/2501-radio-tower-road-unit-223-oliver-oliver-rural
Contact Us
Contact us for more information

Brian Cutler
Personal Real Estate Corporation
www.thecutlers.ca/
160 - 21 Lakeshore Drive West
Penticton, British Columbia V2A 7M5
(778) 476-7778
(778) 476-7776
www.chamberlainpropertygroup.ca/




































