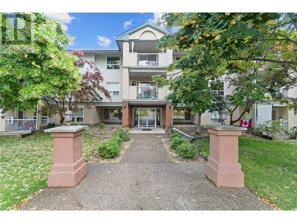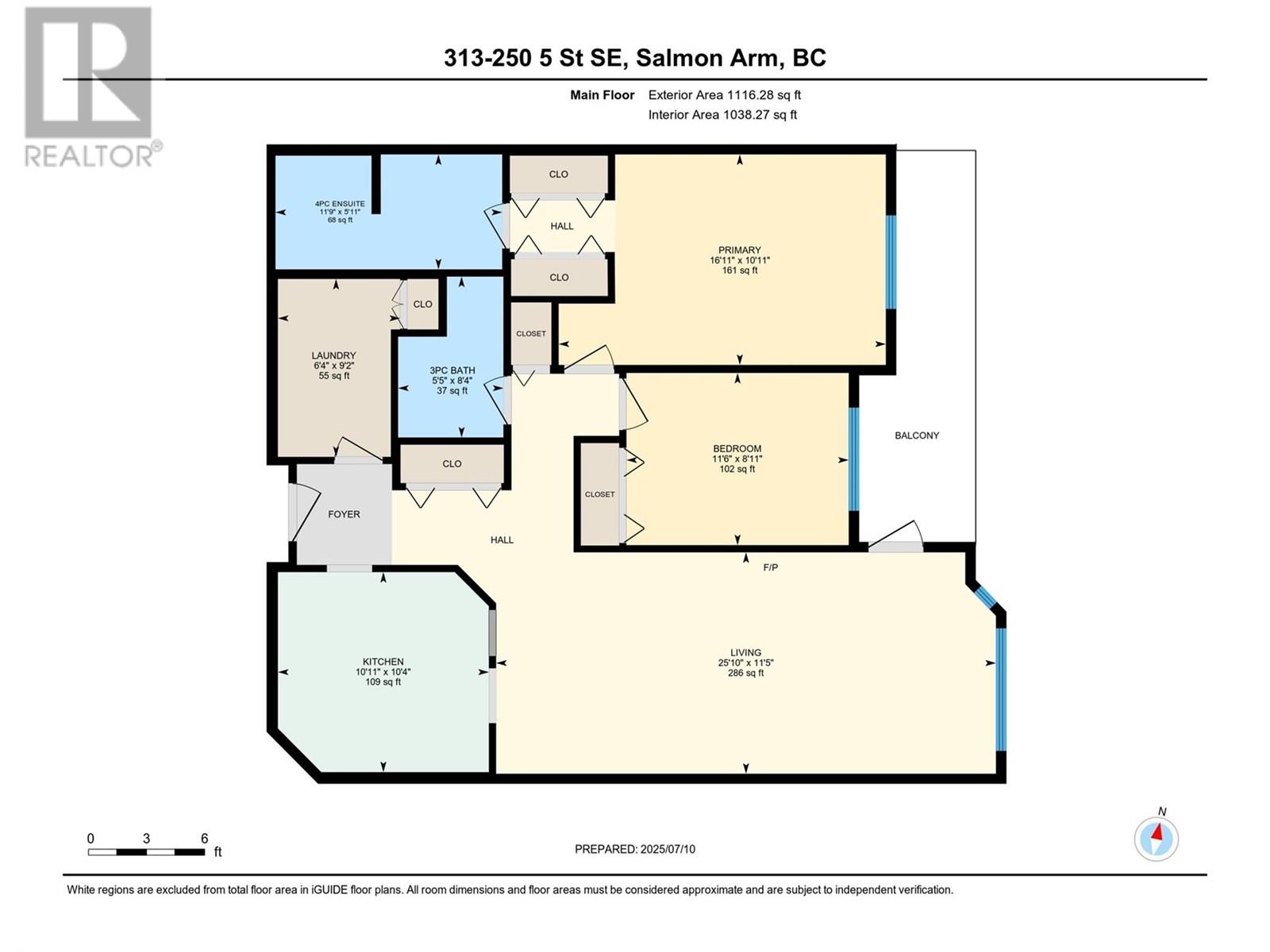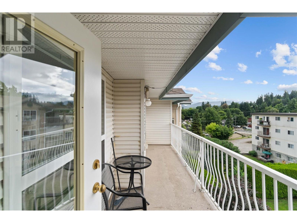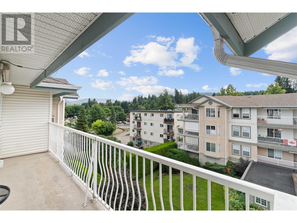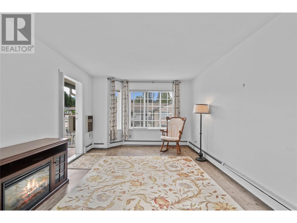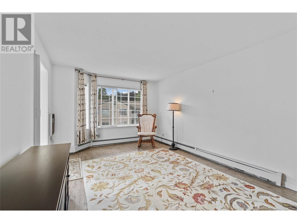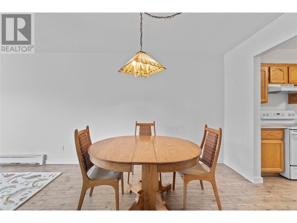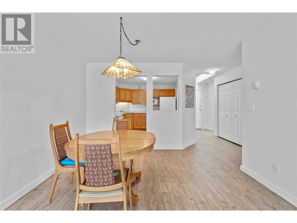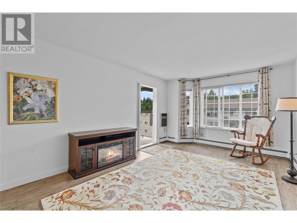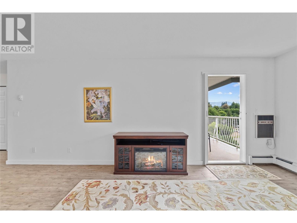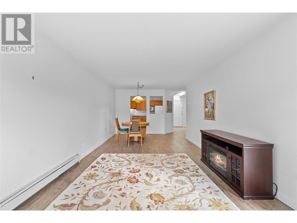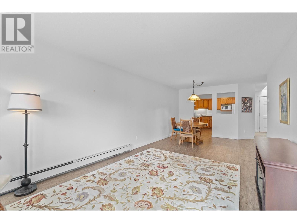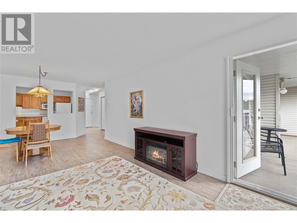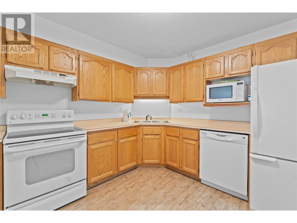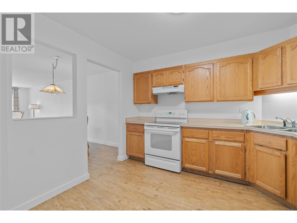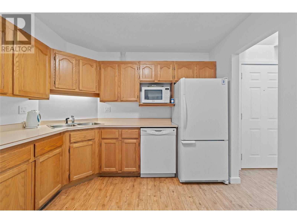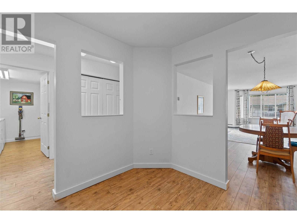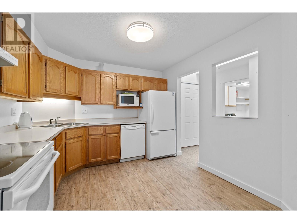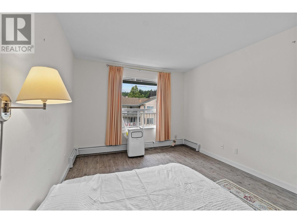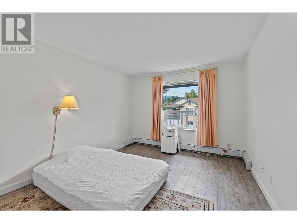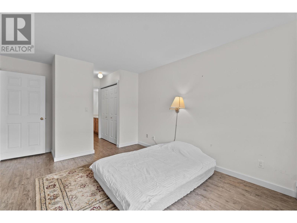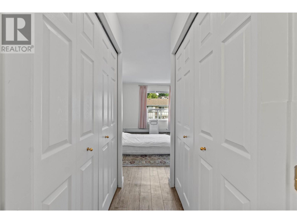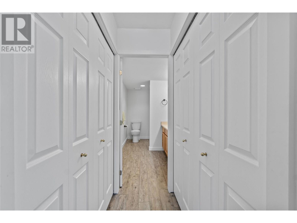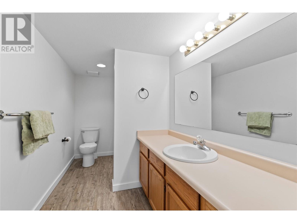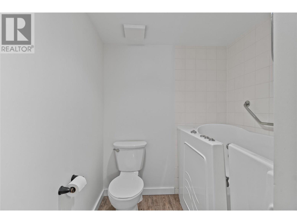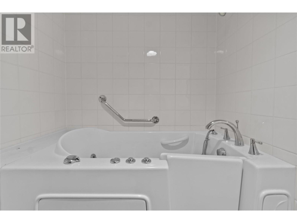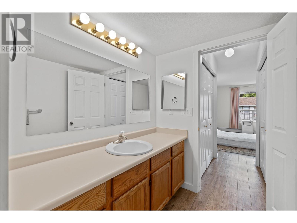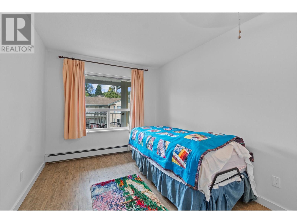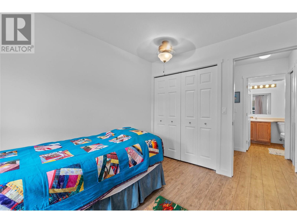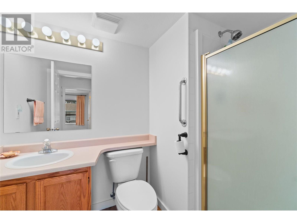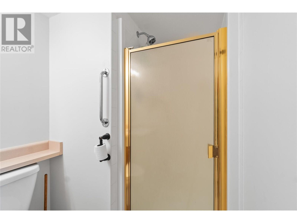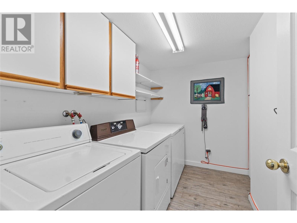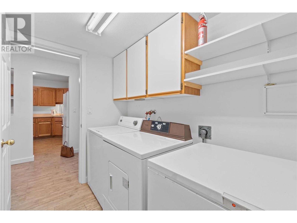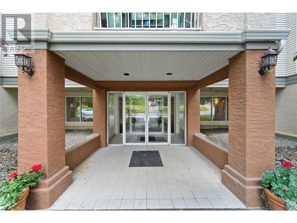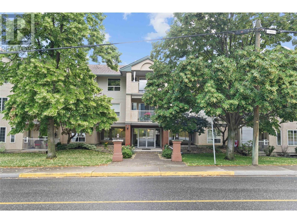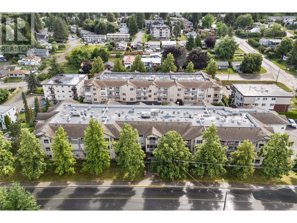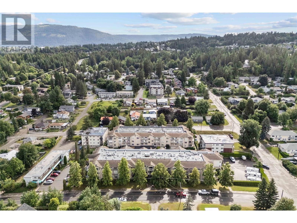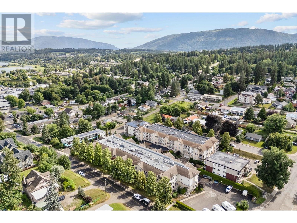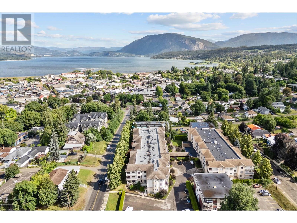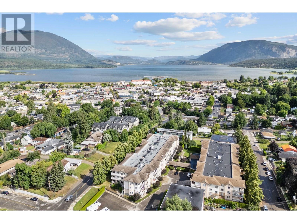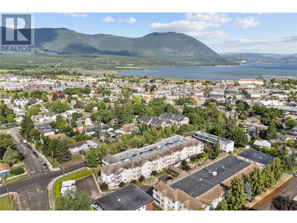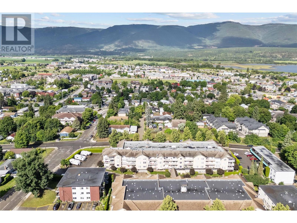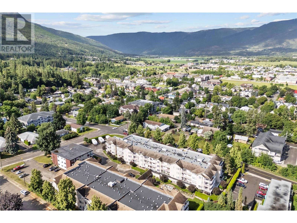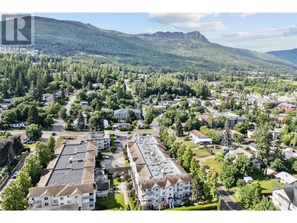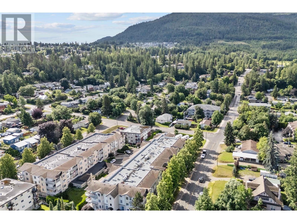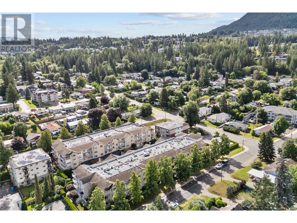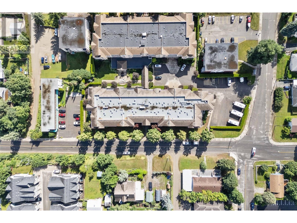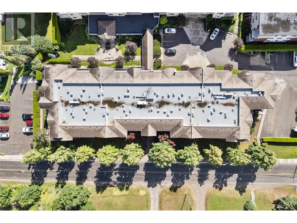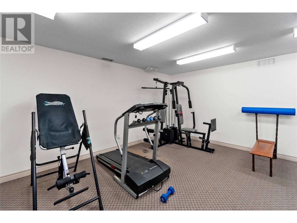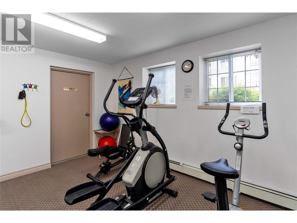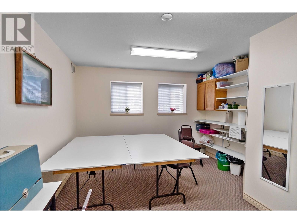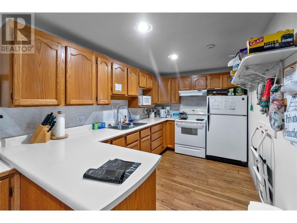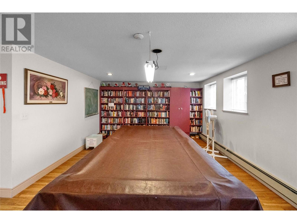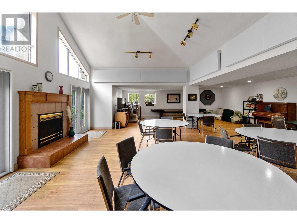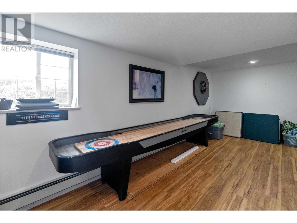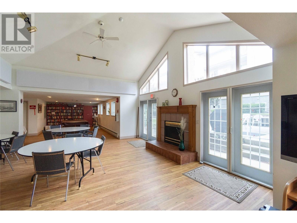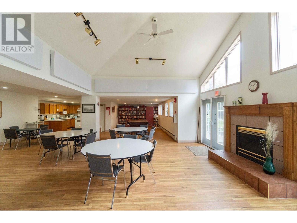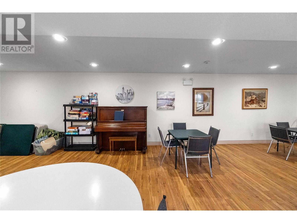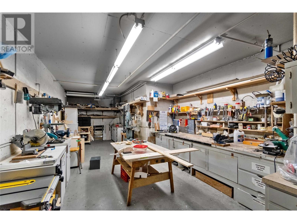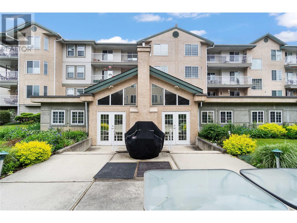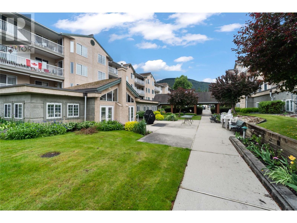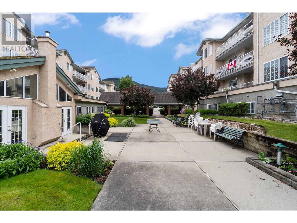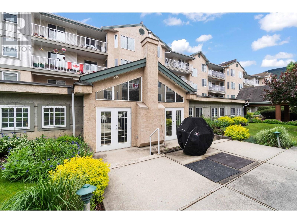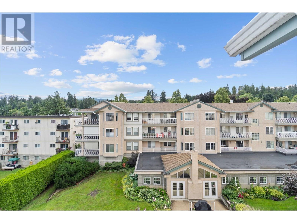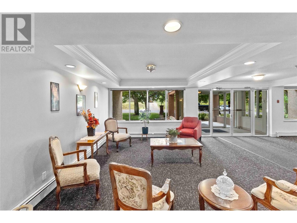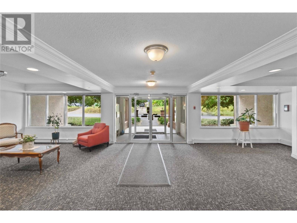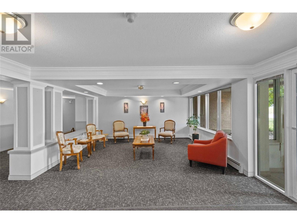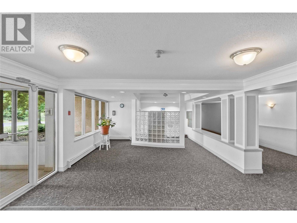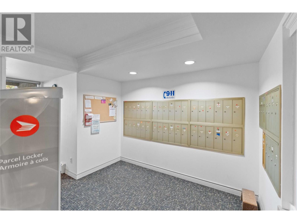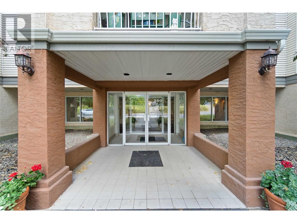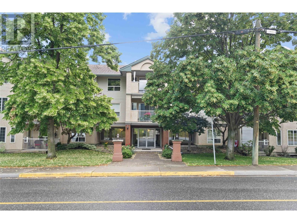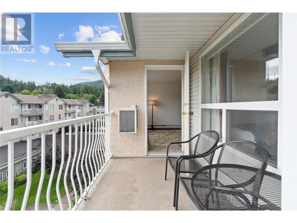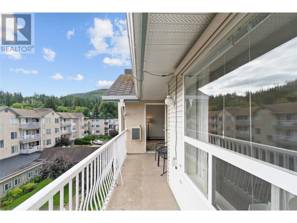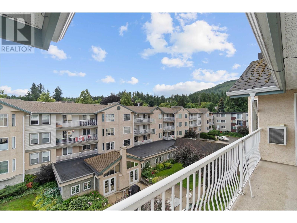250 5 Street Se Unit# 313 Salmon Arm, British Columbia V1E 1J8
$349,900Maintenance, Reserve Fund Contributions, Heat, Insurance, Ground Maintenance, Property Management, Other, See Remarks, Recreation Facilities, Sewer, Water
$359.28 Monthly
Maintenance, Reserve Fund Contributions, Heat, Insurance, Ground Maintenance, Property Management, Other, See Remarks, Recreation Facilities, Sewer, Water
$359.28 MonthlyENJOY EASY LIVING ON THE TOP FLOOR...... In the desirable 55+ MACINTOSH GROVE! Convenience is key with an elevator in the building, ensuring effortless access to this top floor unit. This well-kept home features updated vinyl plank flooring throughout, handicapped walk-in specialty tub, skylight & phantom screen on balcony door. Home boasts just over 1100 sq. ft., 2 bedrooms, 2 baths, primary bedroom with double closets and ensuite, spacious open concept living room/formal dining with access onto to the covered balcony, oak kitchen provides lots of cabinets, microwave shelf & room for a small table. The Laundry room offers extra cupboard space & room for a freezer. Such a great layout with spacious rooms & nice flow throughout. Enjoy scenic views from the east-facing covered balcony. Building amenities include RV Parking, Common gathering room with a kitchen, a craft room, an exercise room, a workshop, and underground parking. Walking distance to downtown, restaurants, shopping, or if you need public transit, it is close by. The building is not pet-friendly. Quick possession!! (id:63869)
Property Details
| MLS® Number | 10355325 |
| Property Type | Single Family |
| Neigbourhood | SE Salmon Arm |
| Community Name | McIntosh Grove |
| Community Features | Pets Not Allowed, Rentals Allowed, Seniors Oriented |
| Features | Balcony |
| Parking Space Total | 1 |
| Storage Type | Storage, Locker |
Building
| Bathroom Total | 2 |
| Bedrooms Total | 2 |
| Appliances | Refrigerator, Dishwasher, Dryer, Range - Electric, Washer |
| Architectural Style | Other |
| Constructed Date | 1994 |
| Cooling Type | Window Air Conditioner |
| Flooring Type | Vinyl |
| Heating Type | Hot Water |
| Stories Total | 1 |
| Size Interior | 1,116 Ft2 |
| Type | Apartment |
| Utility Water | Municipal Water |
Parking
| Underground |
Land
| Acreage | No |
| Sewer | Municipal Sewage System |
| Size Total Text | Under 1 Acre |
| Zoning Type | Unknown |
Rooms
| Level | Type | Length | Width | Dimensions |
|---|---|---|---|---|
| Main Level | Laundry Room | 5'9'' x 9'2'' | ||
| Main Level | Full Bathroom | 5'5'' x 8'2'' | ||
| Main Level | Bedroom | 11'5'' x 8'11'' | ||
| Main Level | 4pc Ensuite Bath | 11'8'' x 5'10'' | ||
| Main Level | Primary Bedroom | 10'10'' x 14' | ||
| Main Level | Living Room | 14'7'' x 11'5'' | ||
| Main Level | Dining Room | 11'7'' x 11'4'' | ||
| Main Level | Kitchen | 10'3'' x 10'10'' |
https://www.realtor.ca/real-estate/28593199/250-5-street-se-unit-313-salmon-arm-se-salmon-arm
Contact Us
Contact us for more information
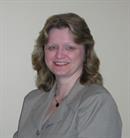
Linda Clarke
www.lindaclarke.ca/
#105-650 Trans Canada Hwy
Salmon Arm, British Columbia V1E 2S6
(250) 832-7051
(250) 832-2777
www.remaxshuswap.ca/

