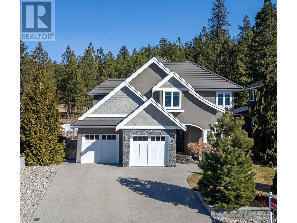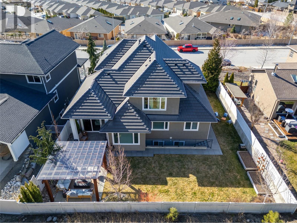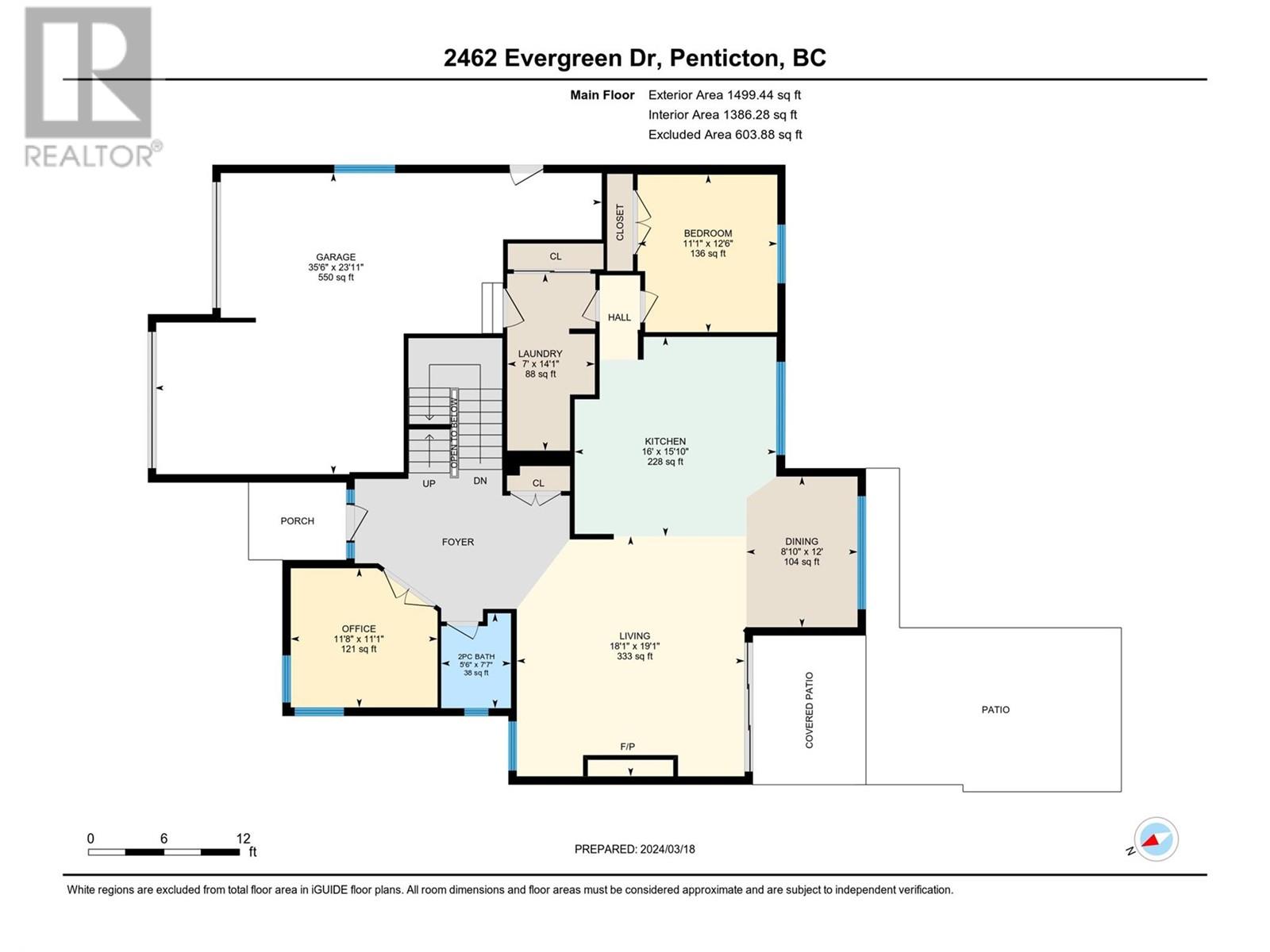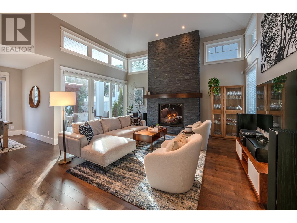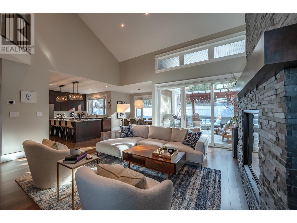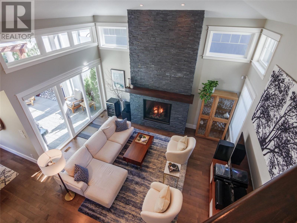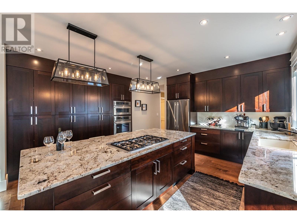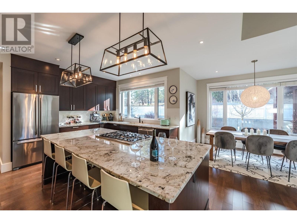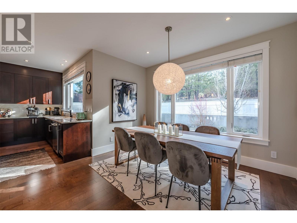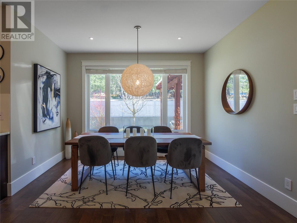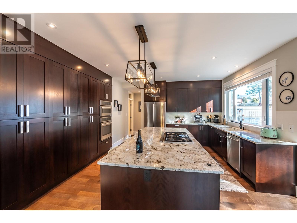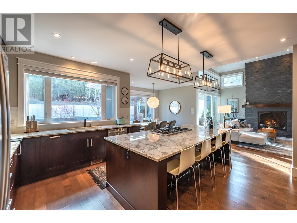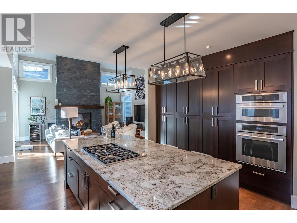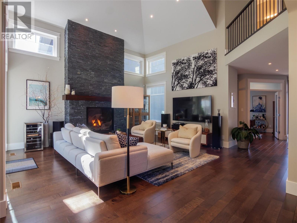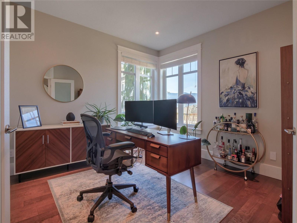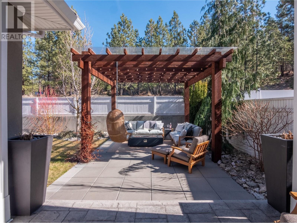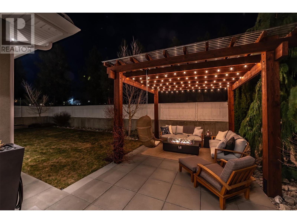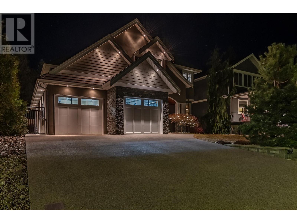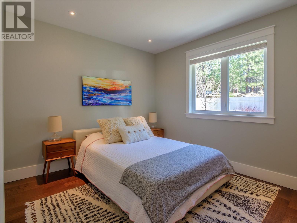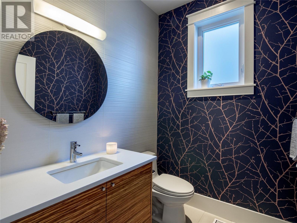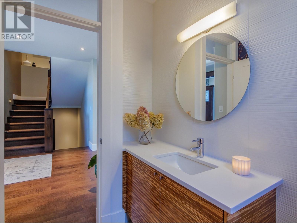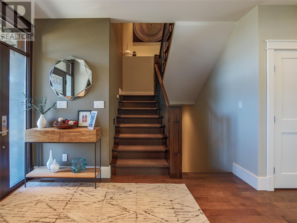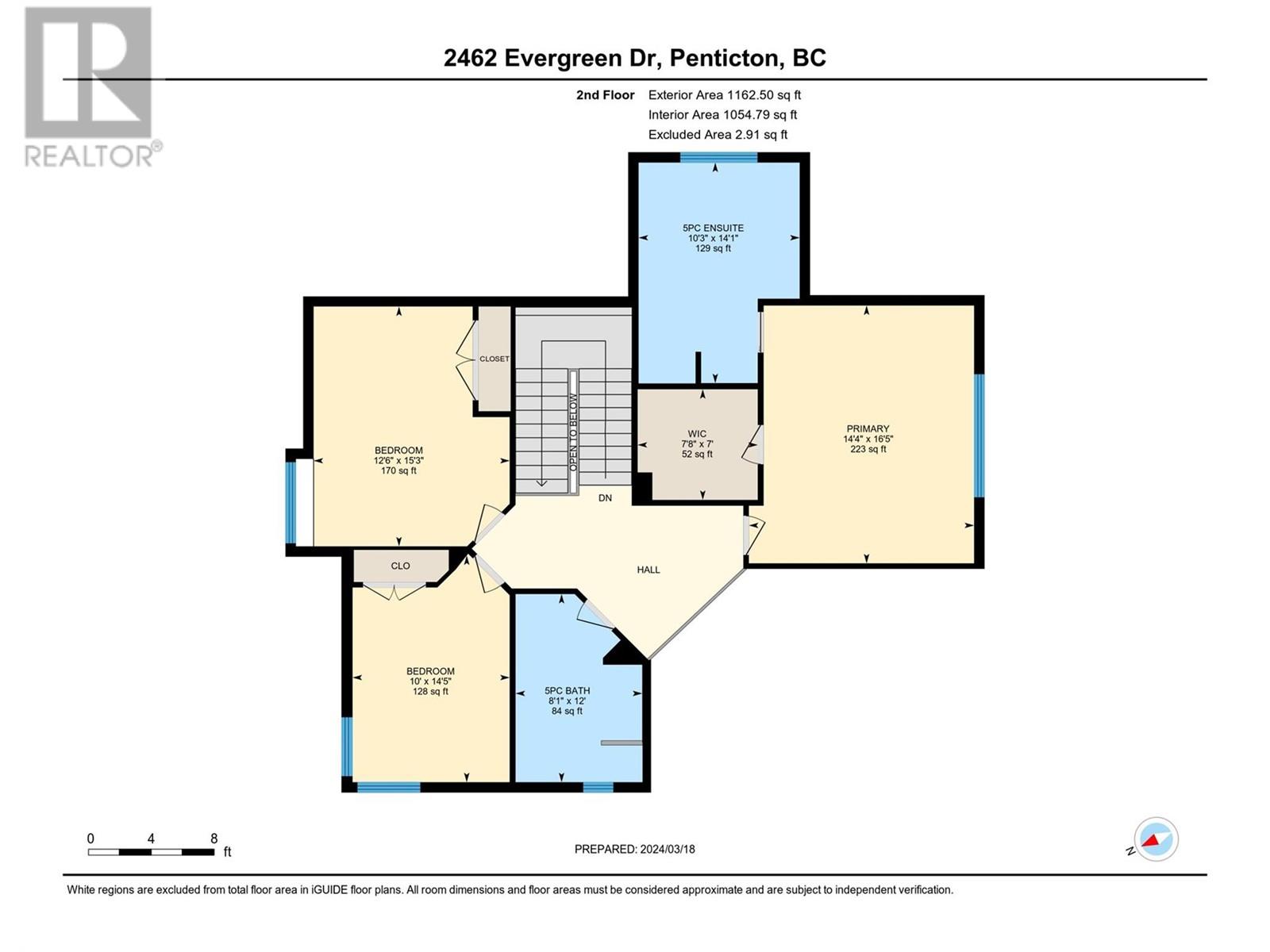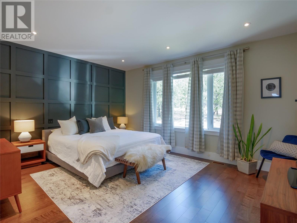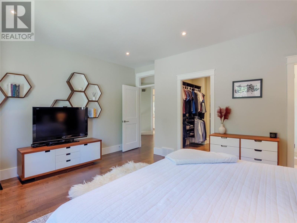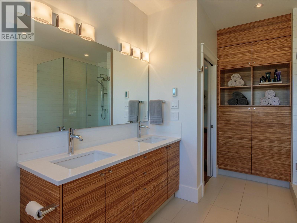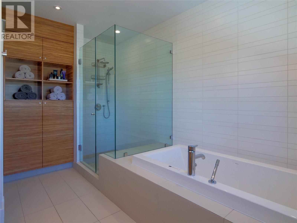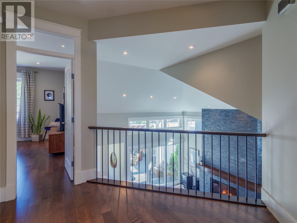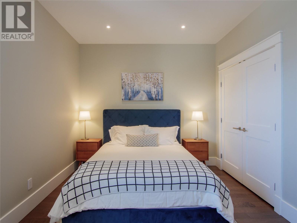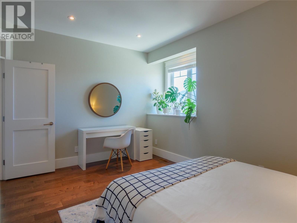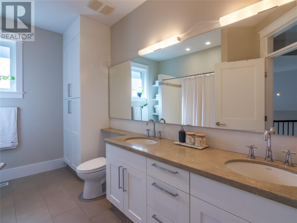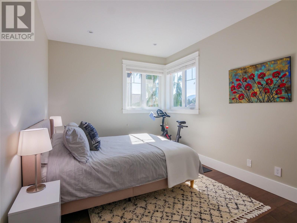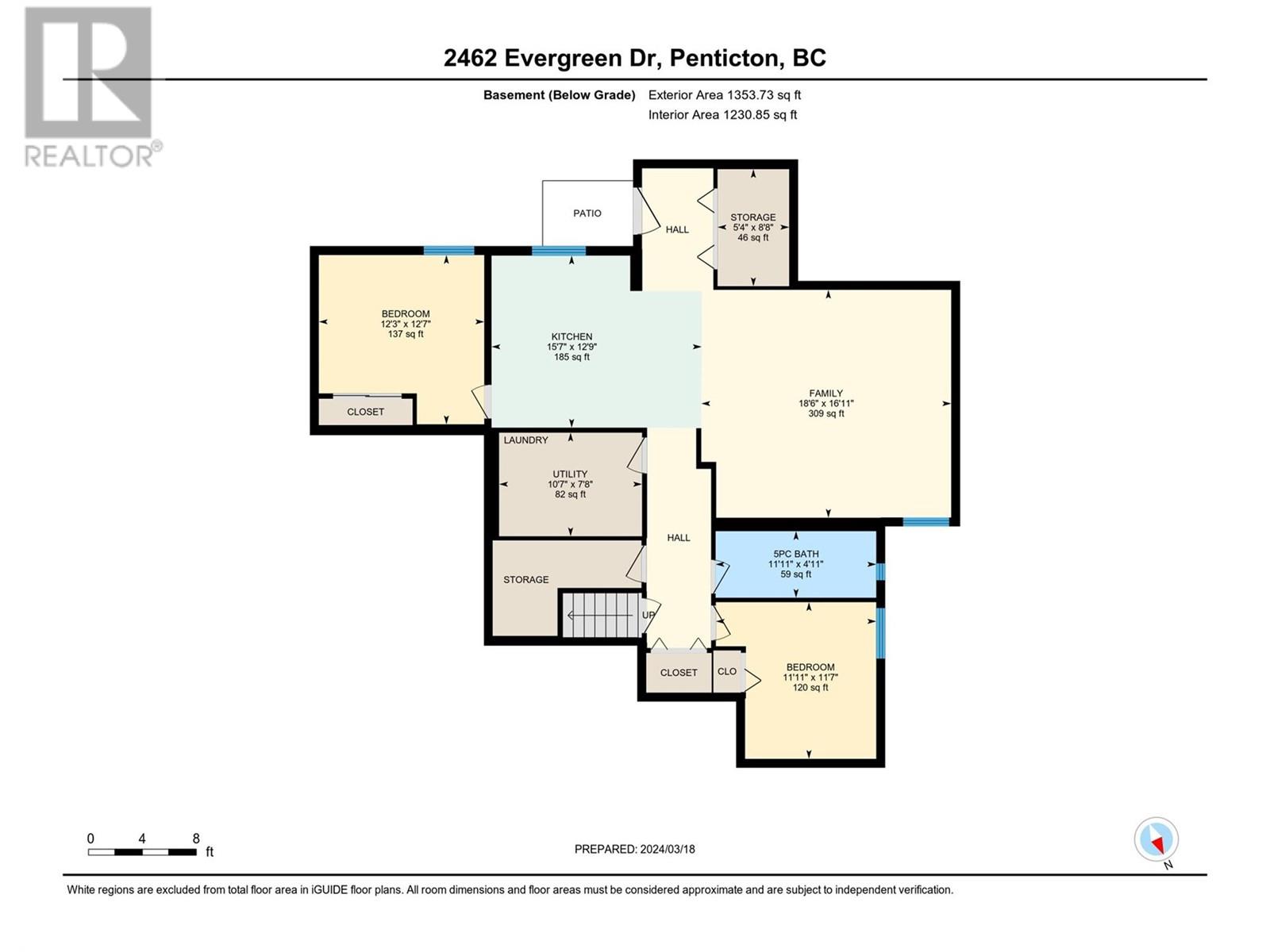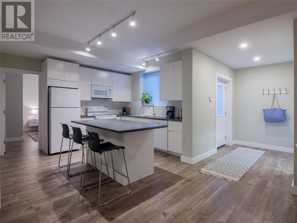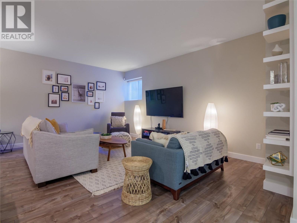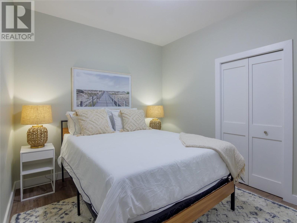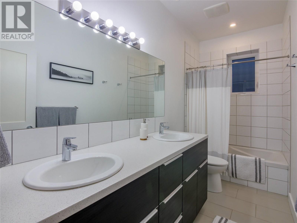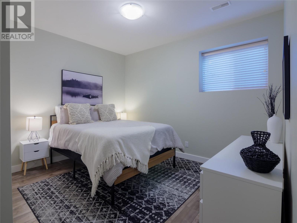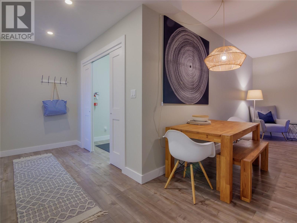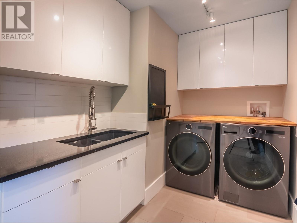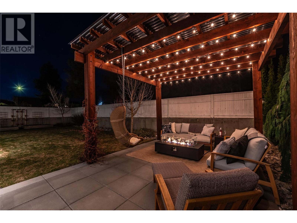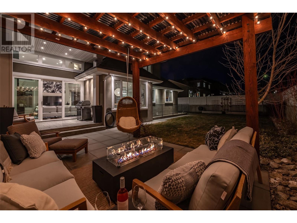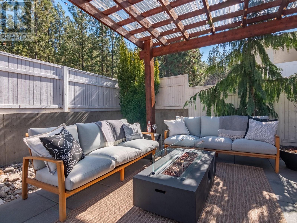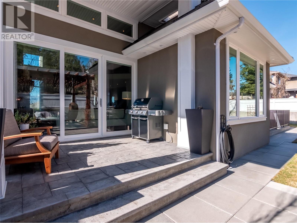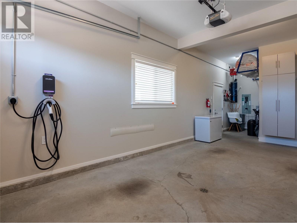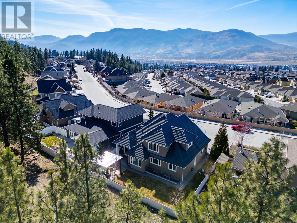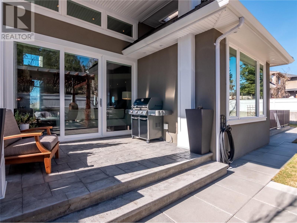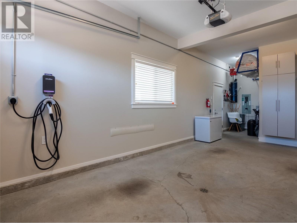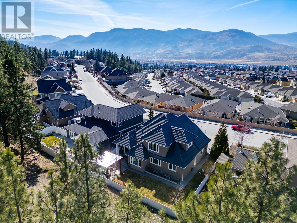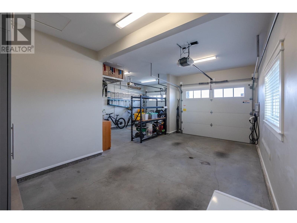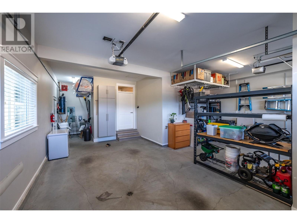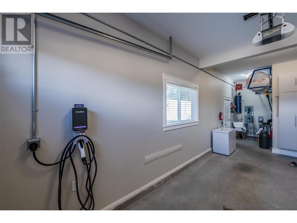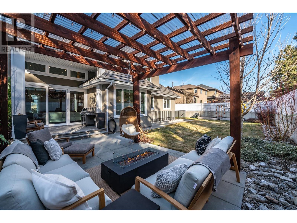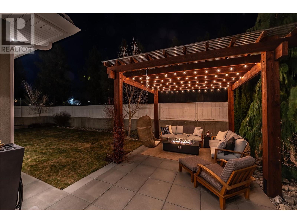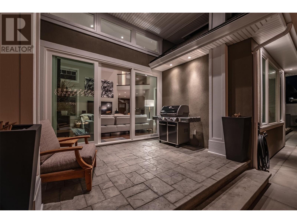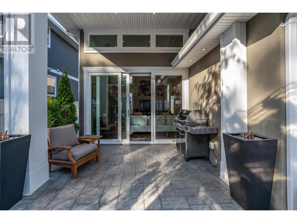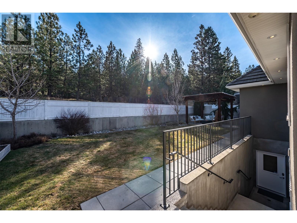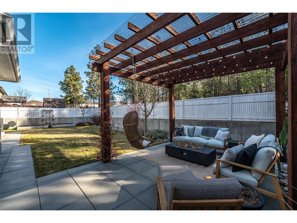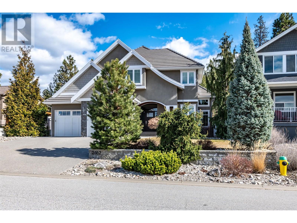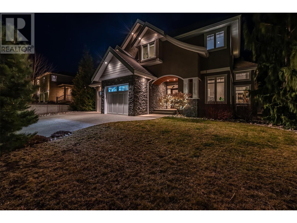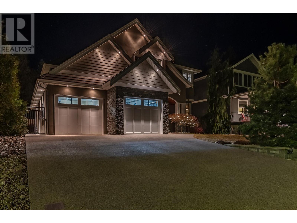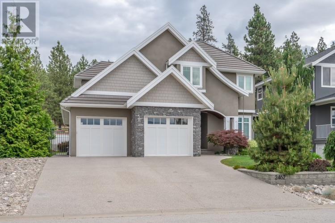2462 Evergreen Drive Penticton, British Columbia V2A 9C7
$1,649,000
Welcome to a masterpiece of craftsmanship! This stunning home features acrylic stucco exterior seamlessly blending with genuine stone work. The stone roof is designed to withstand the elements promising a lifespan of over 50 years, a statement of enduring quality offering protection against heat & cold. The Chef's kitchen boasts maple cabinetry, solid surface countertops, , Jenn-Air Appliances and wine fridge to elevate your culinary experience because celebrations deserve the perfect temperature. Transom windows above doorways, engineered hardwood flooring,18' ceilings in the Great Room creates an airy expanse while the stone fireplace facade anchors the room. From the Great Room move with ease to the garden patio to enjoy a soft lit timber pergola & firepit taking in the natural forest beyond. Custom powder-coated iron railings & gate add a touch of elegance & security. If you love to grill the gas BBQ hook-up is a convenient feature. Inside the upper-level offers a balcony with a bird's eye view of the main living area, 3 generous sized bedrooms. The Master Bedroom 5-piece ensuite is a spa-like retreat with bamboo cabinetry, Bain Ultra jet tub, heated shower seat & heated floors. A legal 2-bedroom basement suite with separate entrance ensures privacy & the opportunity for additional income or room for guests. Backing onto a forest, this home offers easy access to walking, hiking & biking trails allowing you to embrace nature right at your doorstep! (id:20009)
Property Details
| MLS® Number | 10307168 |
| Property Type | Single Family |
| Neigbourhood | Wiltse/Valleyview |
| Amenities Near By | Park, Recreation, Schools |
| Community Features | Rentals Allowed |
| Features | Central Island, Jacuzzi Bath-tub |
| Parking Space Total | 2 |
| View Type | Mountain View |
Building
| Bathroom Total | 4 |
| Bedrooms Total | 6 |
| Appliances | Refrigerator, Dishwasher, Cooktop - Gas, Microwave, Washer & Dryer, Wine Fridge, Oven - Built-in |
| Basement Type | Full |
| Constructed Date | 2009 |
| Construction Style Attachment | Detached |
| Cooling Type | Central Air Conditioning |
| Exterior Finish | Stone, Stucco |
| Fire Protection | Security System, Smoke Detector Only |
| Flooring Type | Carpeted, Hardwood, Tile |
| Half Bath Total | 1 |
| Heating Type | Forced Air, See Remarks |
| Roof Material | Unknown |
| Roof Style | Unknown |
| Stories Total | 3 |
| Size Interior | 4064 Sqft |
| Type | House |
| Utility Water | Municipal Water |
Parking
| See Remarks | |
| Attached Garage | 2 |
| Heated Garage |
Land
| Access Type | Easy Access |
| Acreage | No |
| Land Amenities | Park, Recreation, Schools |
| Landscape Features | Landscaped, Underground Sprinkler |
| Sewer | Municipal Sewage System |
| Size Irregular | 0.17 |
| Size Total | 0.17 Ac|under 1 Acre |
| Size Total Text | 0.17 Ac|under 1 Acre |
| Zoning Type | Residential |
Rooms
| Level | Type | Length | Width | Dimensions |
|---|---|---|---|---|
| Second Level | 5pc Ensuite Bath | 10'10'' x 1' | ||
| Second Level | 5pc Bathroom | 11'11'' x 8'2'' | ||
| Second Level | Other | 7'3'' x 7'7'' | ||
| Second Level | Primary Bedroom | 16'3'' x 14'3'' | ||
| Second Level | Bedroom | 14'6'' x 9'11'' | ||
| Second Level | Bedroom | 15'2'' x 12'5'' | ||
| Basement | 5pc Bathroom | 11'9'' x 4'11'' | ||
| Main Level | 2pc Bathroom | 6'5'' x 5'4'' | ||
| Main Level | Office | 12'2'' x 11'7'' | ||
| Main Level | Laundry Room | 13'10'' x 6'11'' | ||
| Main Level | Foyer | 12'1'' x 17' | ||
| Main Level | Bedroom | 12'5'' x 11'1'' | ||
| Main Level | Dining Room | 11'10'' x 9'1'' | ||
| Main Level | Kitchen | 16'4'' x 16'2'' | ||
| Main Level | Living Room | 18'10'' x 17'11'' | ||
| Additional Accommodation | Living Room | 18'5'' x 16'9'' | ||
| Additional Accommodation | Other | 5'1'' x 9' | ||
| Additional Accommodation | Kitchen | 15'7'' x 12'8'' | ||
| Additional Accommodation | Other | 5'2'' x 8'7'' | ||
| Additional Accommodation | Bedroom | 11'9'' x 11'6'' | ||
| Additional Accommodation | Bedroom | 12'1'' x 12'4'' |
https://www.realtor.ca/real-estate/26626922/2462-evergreen-drive-penticton-wiltsevalleyview
Interested?
Contact us for more information
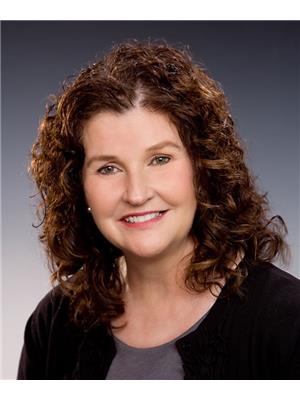
Dianne Van Schilt
Personal Real Estate Corporation
https://www.vanschiltandassociates.com/
https://www.facebook.com/
https://www.linkedin.com/feed/

484 Main Street
Penticton, British Columbia V2A 5C5
(250) 493-2244
(250) 492-6640

Dan Jones
Personal Real Estate Corporation
www.danjones.ca/

484 Main Street
Penticton, British Columbia V2A 5C5
(250) 493-2244
(250) 492-6640

