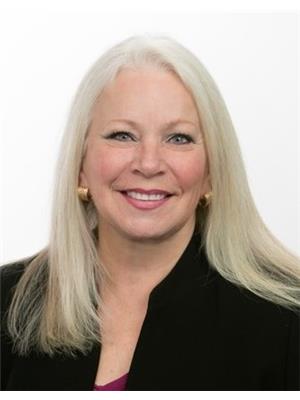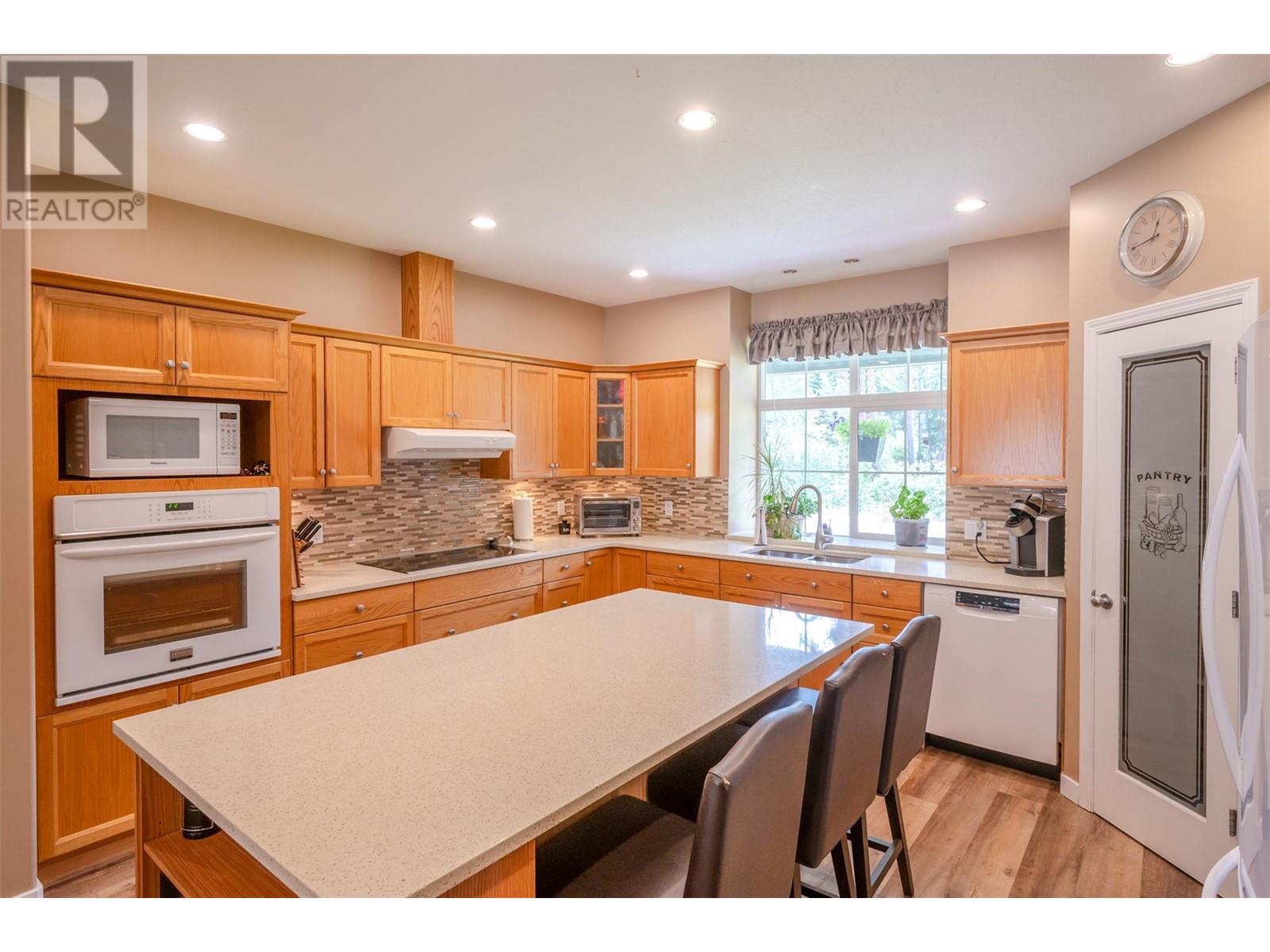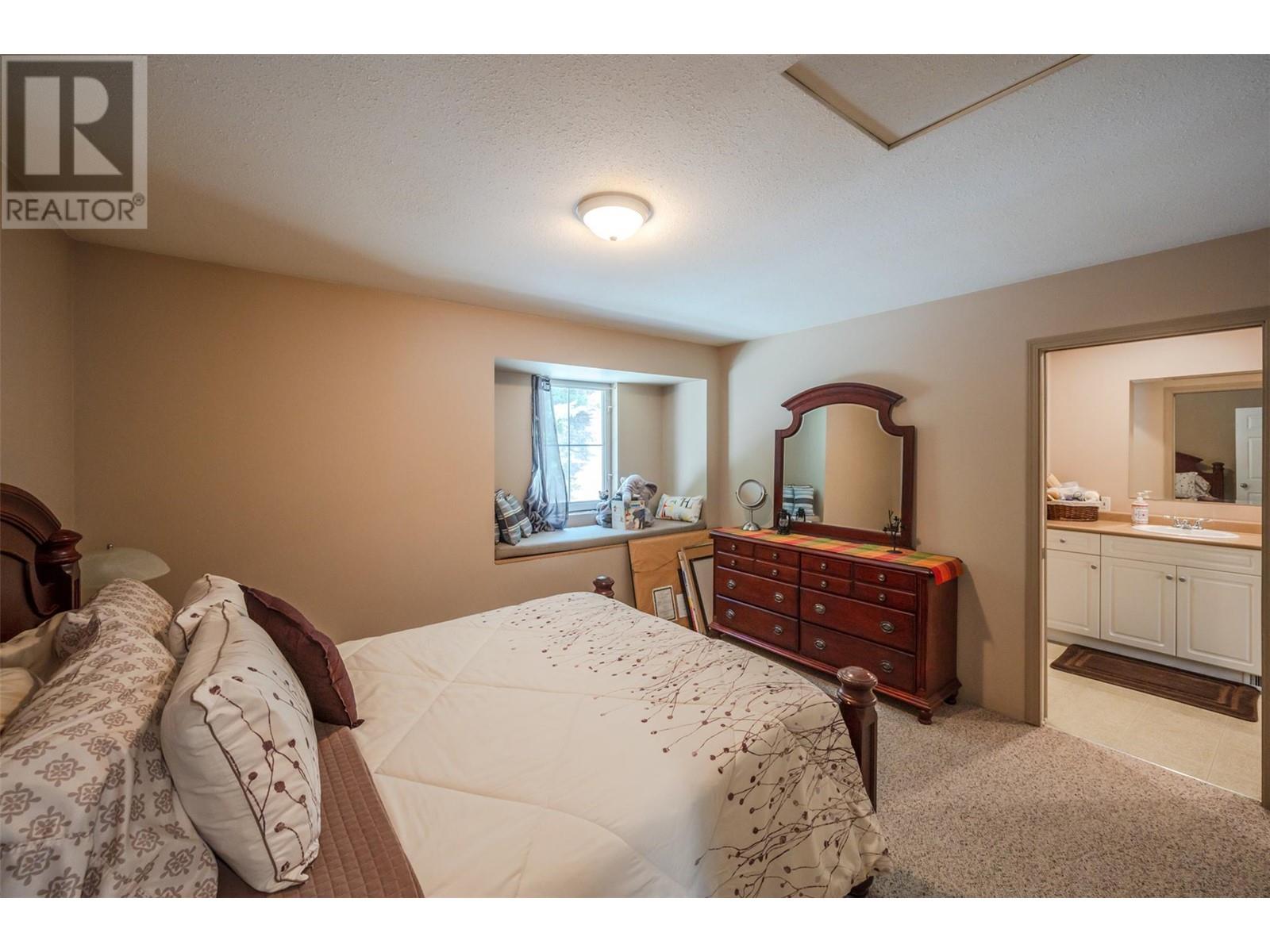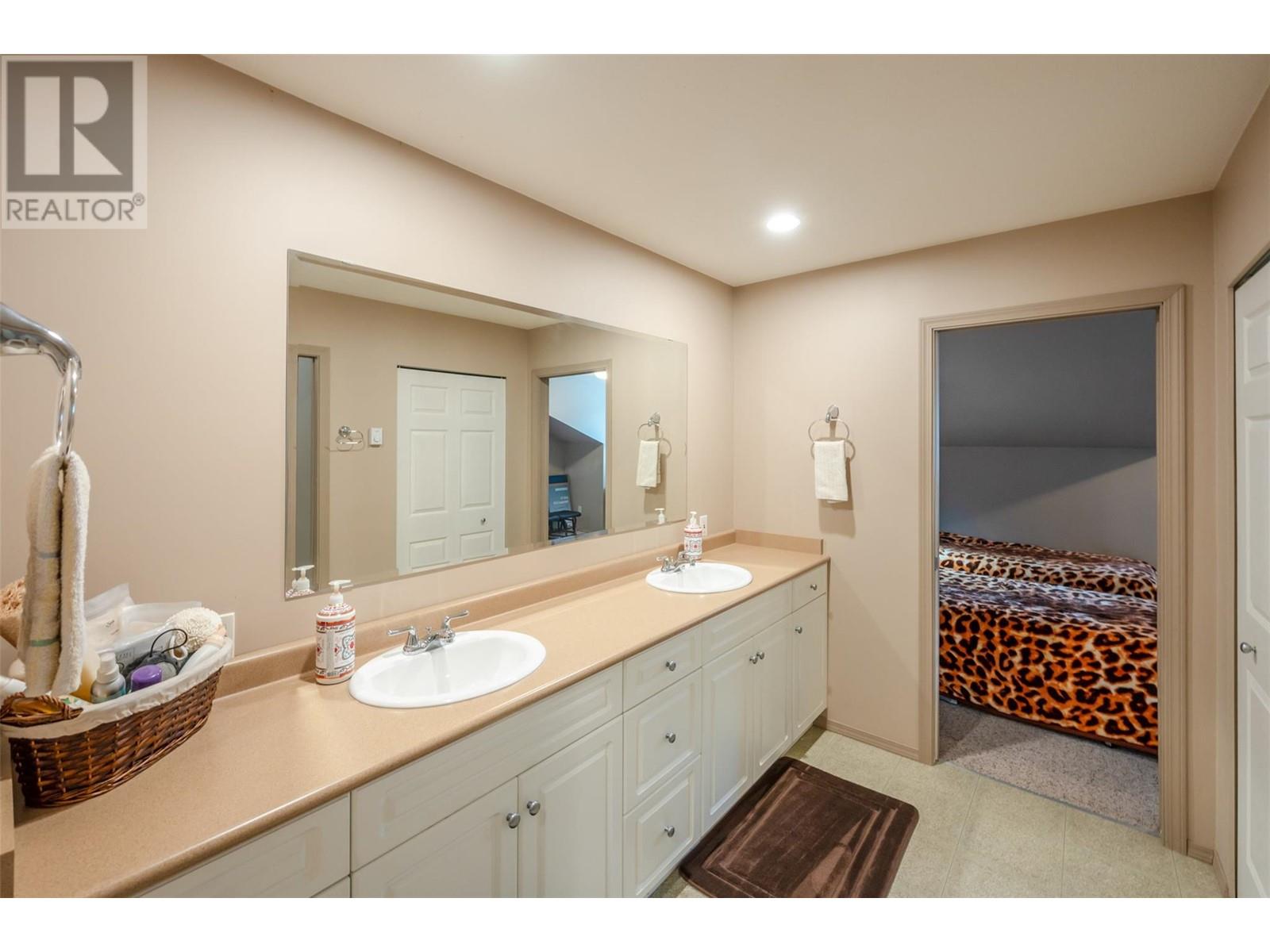250-320-5301
lisamoonie@royallepage.ca
2454 Coalmont Road Princeton, British Columbia V0X 1W0
3 Bedroom
3 Bathroom
2,690 ft2
Fireplace
Stove, See Remarks
Underground Sprinkler
$1,394,000
Top notch workmanship shows the instant you enter this gorgeous country home! Located in Tulameen's popular recreational area. A Double attached garage plus a triple Detached garage and carport means lots of workshop space and room for toys! (id:20009)
Property Details
| MLS® Number | 10320747 |
| Property Type | Single Family |
| Neigbourhood | Coalmont-Tulameen |
| Features | Central Island |
| Parking Space Total | 5 |
Building
| Bathroom Total | 3 |
| Bedrooms Total | 3 |
| Appliances | Refrigerator, Cooktop, Dishwasher, Dryer, Cooktop - Electric, Oven - Electric, Water Heater - Electric, Hood Fan, Washer |
| Constructed Date | 2004 |
| Construction Style Attachment | Detached |
| Fire Protection | Smoke Detector Only |
| Fireplace Present | Yes |
| Fireplace Type | Insert |
| Flooring Type | Carpeted, Mixed Flooring, Vinyl |
| Half Bath Total | 1 |
| Heating Fuel | Electric, Wood |
| Heating Type | Stove, See Remarks |
| Roof Material | Steel |
| Roof Style | Unknown |
| Stories Total | 2 |
| Size Interior | 2,690 Ft2 |
| Type | House |
| Utility Water | Well |
Parking
| See Remarks | |
| Carport | |
| Attached Garage | 5 |
| Detached Garage | 5 |
| R V | 1 |
Land
| Acreage | No |
| Landscape Features | Underground Sprinkler |
| Sewer | Septic Tank |
| Size Irregular | 0.54 |
| Size Total | 0.54 Ac|under 1 Acre |
| Size Total Text | 0.54 Ac|under 1 Acre |
| Zoning Type | Single Family Dwelling |
Rooms
| Level | Type | Length | Width | Dimensions |
|---|---|---|---|---|
| Second Level | 5pc Bathroom | Measurements not available | ||
| Second Level | Loft | 18' x 9' | ||
| Second Level | Bedroom | 14' x 11' | ||
| Second Level | Bedroom | 17'4'' x 11' | ||
| Basement | Other | 15' x 11' | ||
| Basement | Storage | 15'9'' x 17' | ||
| Basement | Utility Room | 10' x 10' | ||
| Main Level | 6pc Ensuite Bath | Measurements not available | ||
| Main Level | 2pc Bathroom | Measurements not available | ||
| Main Level | Den | 14' x 10' | ||
| Main Level | Utility Room | 9' x 6' | ||
| Main Level | Primary Bedroom | 16' x 14' | ||
| Main Level | Foyer | 6' x 14' | ||
| Main Level | Laundry Room | 7'8'' x 6' | ||
| Main Level | Kitchen | 15' x 13' | ||
| Main Level | Dining Room | 13' x 14' | ||
| Main Level | Living Room | 15' x 16'6'' |
https://www.realtor.ca/real-estate/27231805/2454-coalmont-road-princeton-coalmont-tulameen
Contact Us
Contact us for more information

Brenda Pearson
www.brendapearson.com/
Royal LePage Locations West
484 Main Street
Penticton, British Columbia V2A 5C5
484 Main Street
Penticton, British Columbia V2A 5C5
(250) 493-2244
(250) 492-6640







































