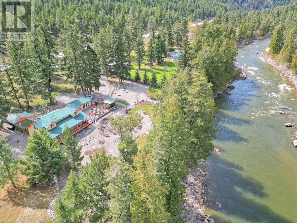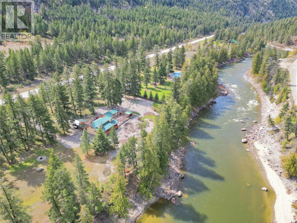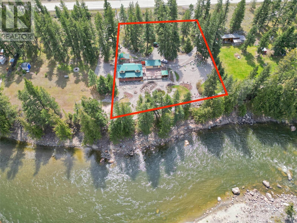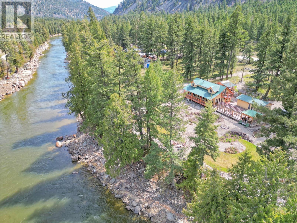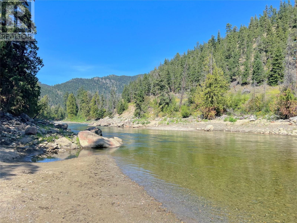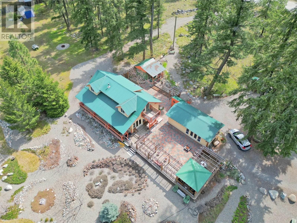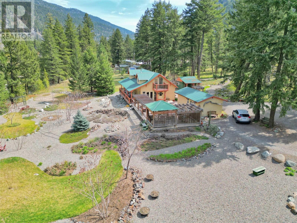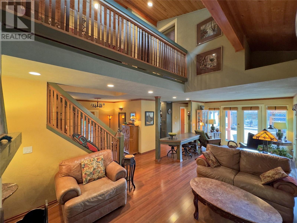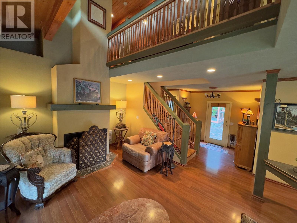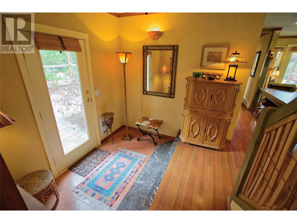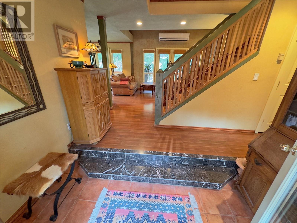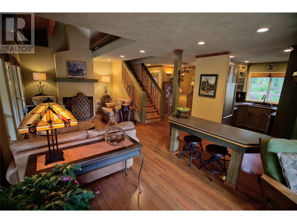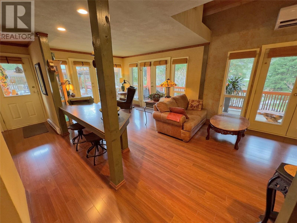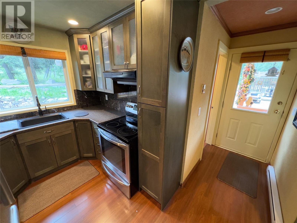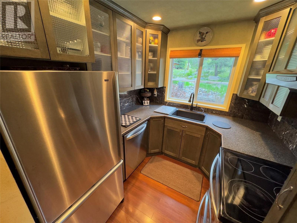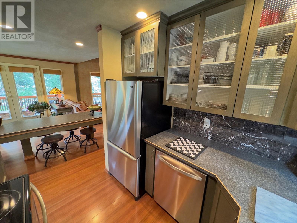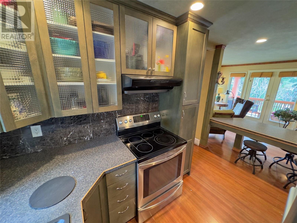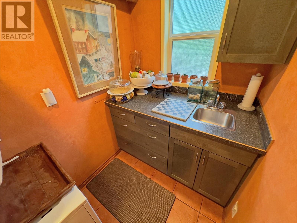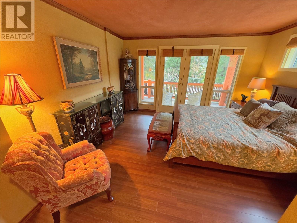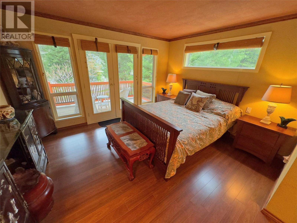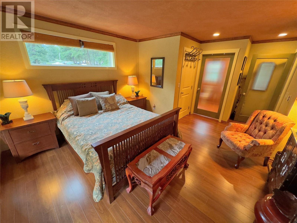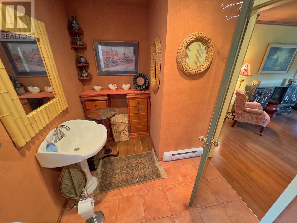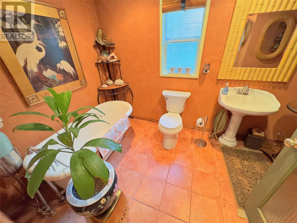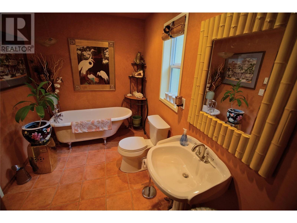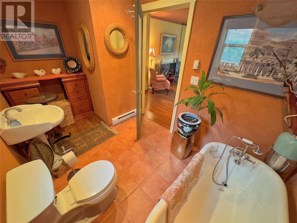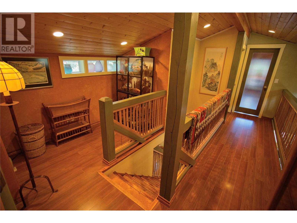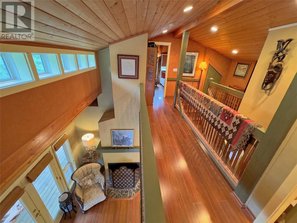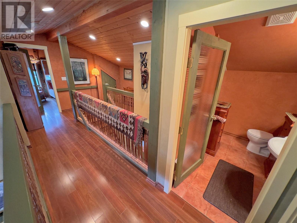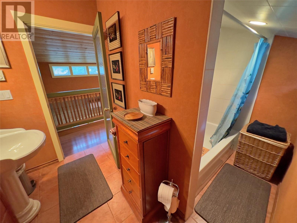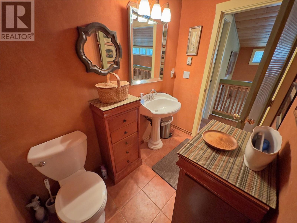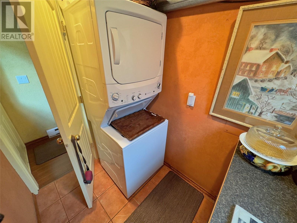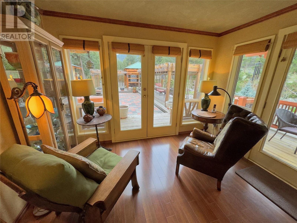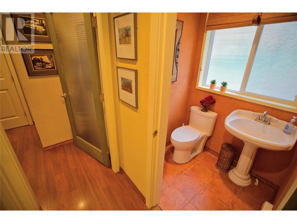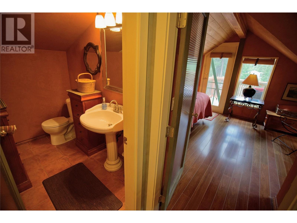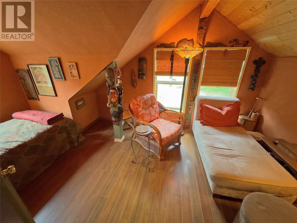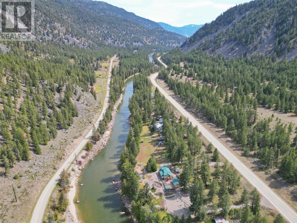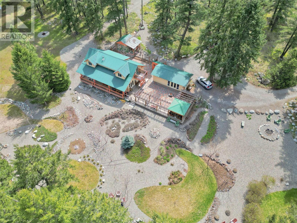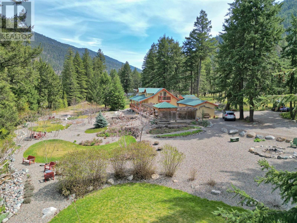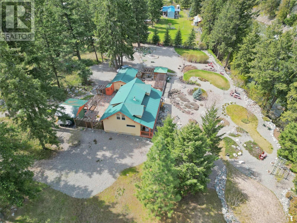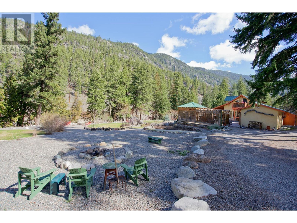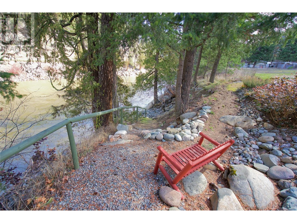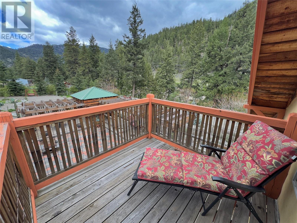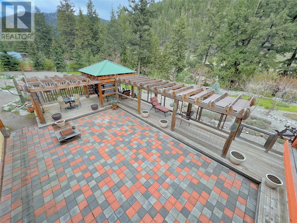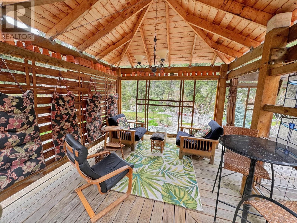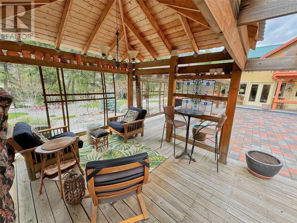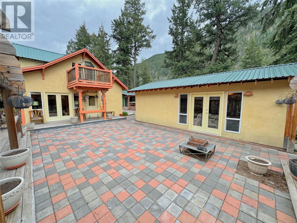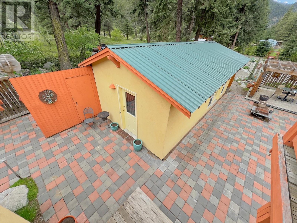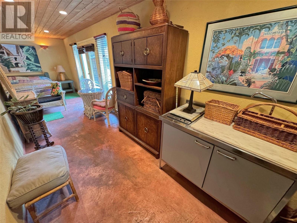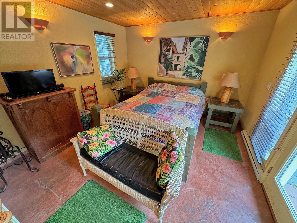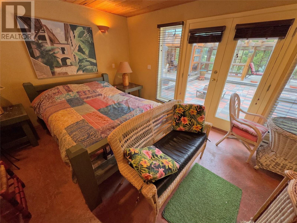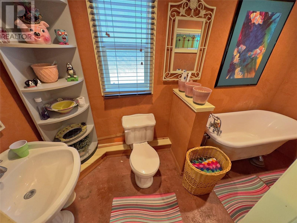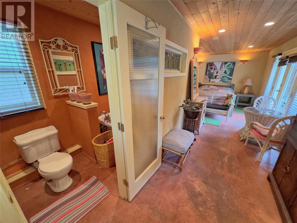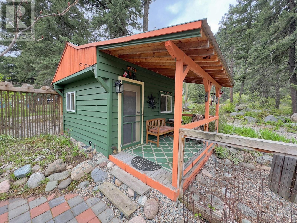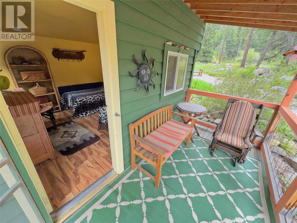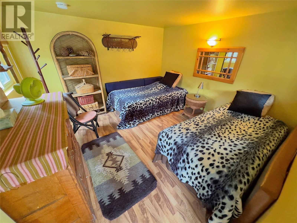2448 Highway 3 Princeton, British Columbia V0X 1W0
$689,000
Perched just above the Similkameen River, this postcard perfect waterfront property features a 3 bedroom, architecturally designed home with a Mexican villa flair. An entertainers dream, the property includes a large court yard with a guest house and separate bunk house for hosting friends and family. Cabin floorpan was featured in Western Living magazine 1999, this “west coast cabin” offers a more upscale style that’s functional and easy to maintain. The property sits safely above the river with easy access to the sandy waterfront beach below. Heat pump and pellet stove provide efficient home heating. Guest house could be converted back to a detached shop. Located just 20 minutes east of Princeton near Bromley Rock Provincial Park and surrounded by beautifully rugged mountains where you can enjoy sandy beaches, swimming, kayaking/tubing, fishing and more for a lifetime of outdoor fun. Easily accessible from Hwy 3. Zoning change to SH1 currently pending. (id:20009)
Property Details
| MLS® Number | 10313447 |
| Property Type | Single Family |
| Neigbourhood | Princeton Rural |
| Community Features | Rural Setting |
| Features | Balcony |
| View Type | River View, Mountain View |
| Water Front Type | Waterfront On River |
Building
| Bathroom Total | 3 |
| Bedrooms Total | 3 |
| Appliances | Range, Refrigerator, Dishwasher, Dryer, Washer |
| Constructed Date | 2005 |
| Construction Style Attachment | Detached |
| Cooling Type | Heat Pump |
| Exterior Finish | Stucco |
| Fireplace Present | Yes |
| Fireplace Type | Stove |
| Half Bath Total | 1 |
| Heating Fuel | Electric |
| Heating Type | Baseboard Heaters, Heat Pump |
| Roof Material | Steel |
| Roof Style | Unknown |
| Stories Total | 2 |
| Size Interior | 1722 Sqft |
| Type | House |
| Utility Water | Well |
Land
| Acreage | Yes |
| Sewer | Septic Tank |
| Size Irregular | 1.07 |
| Size Total | 1.07 Ac|1 - 5 Acres |
| Size Total Text | 1.07 Ac|1 - 5 Acres |
| Zoning Type | Unknown |
Rooms
| Level | Type | Length | Width | Dimensions |
|---|---|---|---|---|
| Second Level | Full Bathroom | Measurements not available | ||
| Second Level | Bedroom | 13' x 15' | ||
| Second Level | Bedroom | 9' x 12' | ||
| Main Level | Foyer | 9' x 8' | ||
| Main Level | Full Ensuite Bathroom | Measurements not available | ||
| Main Level | Partial Bathroom | Measurements not available | ||
| Main Level | Primary Bedroom | 15' x 13' | ||
| Main Level | Living Room | 11' x 27' | ||
| Main Level | Kitchen | 8' x 7' | ||
| Main Level | Laundry Room | 5' x 7' |
https://www.realtor.ca/real-estate/26873839/2448-highway-3-princeton-princeton-rural
Interested?
Contact us for more information

Lee Mowry
www.princetonbc.com/
www.facebook.com/C21HorizonWest
ca.linkedin.com/pub/lee-mowry/43/a78/979/

224 Bridge St, Po Box 880
Princeton, British Columbia V0X 1W0
(250) 295-6977
(888) 493-6163

