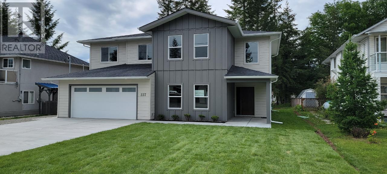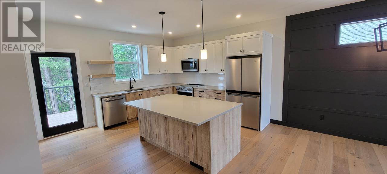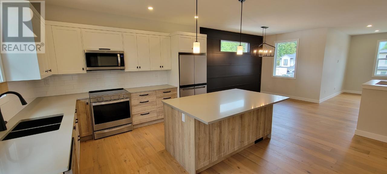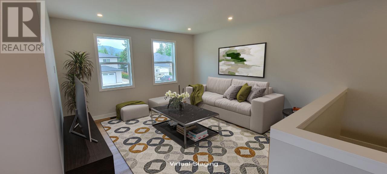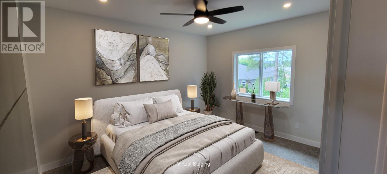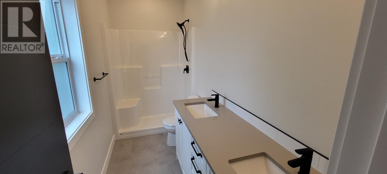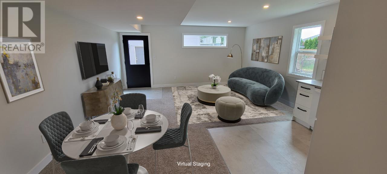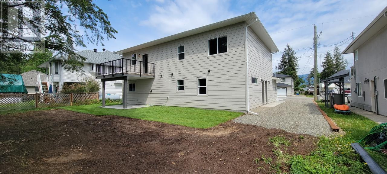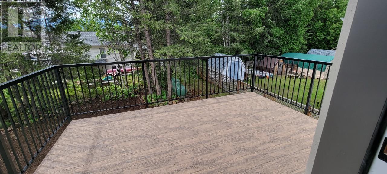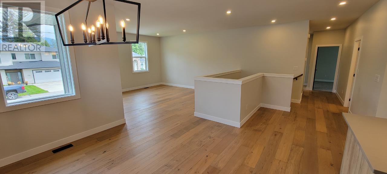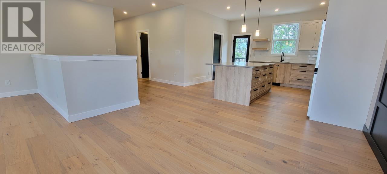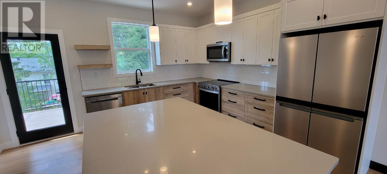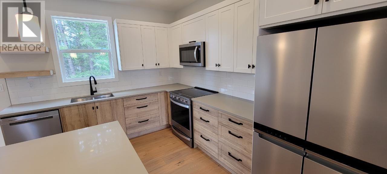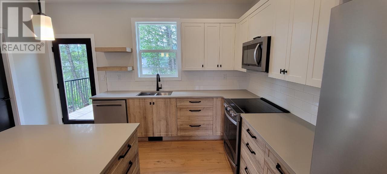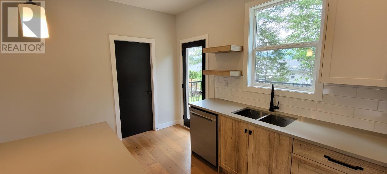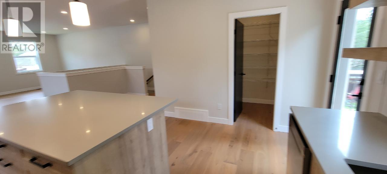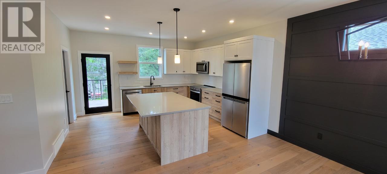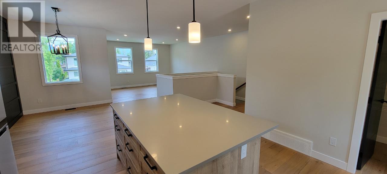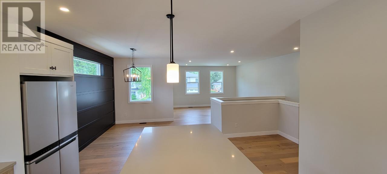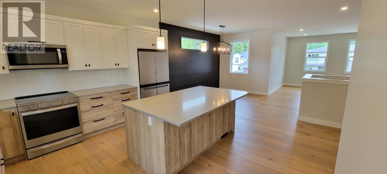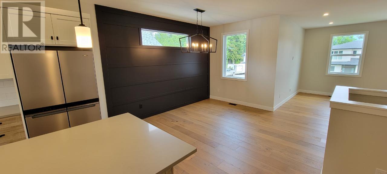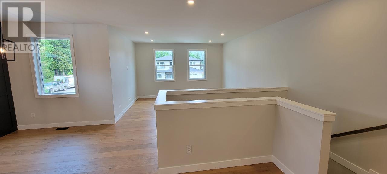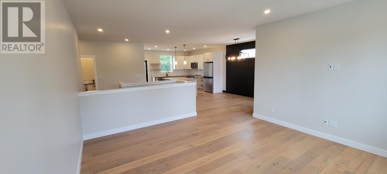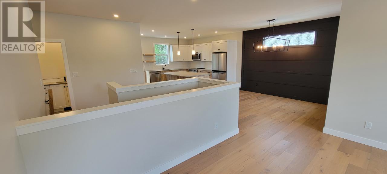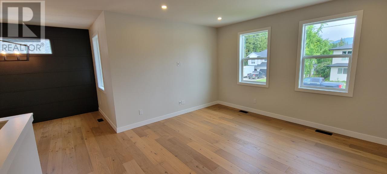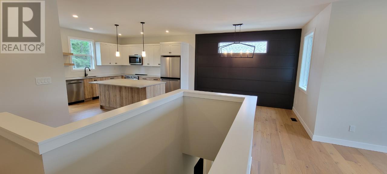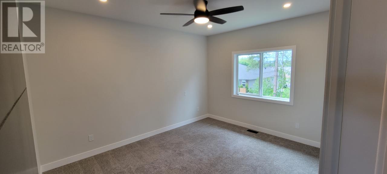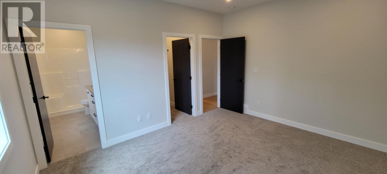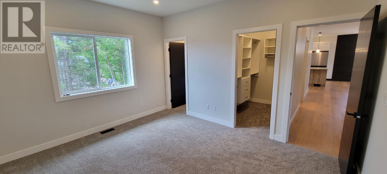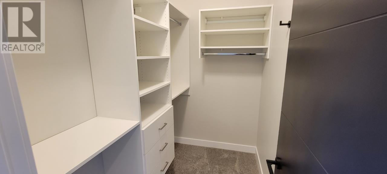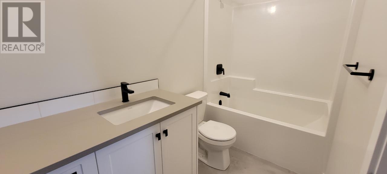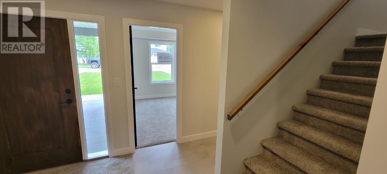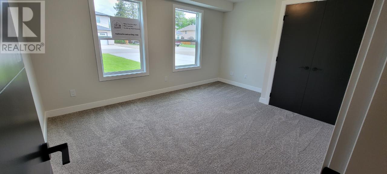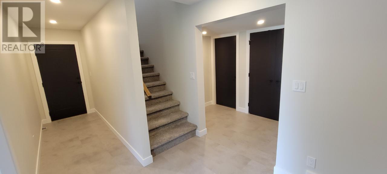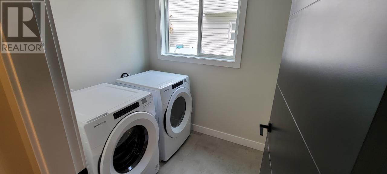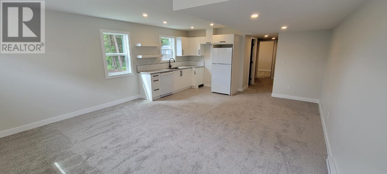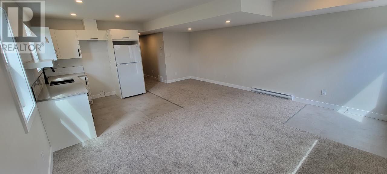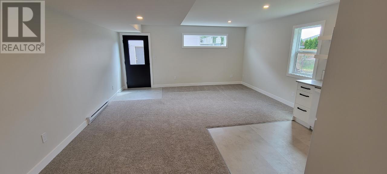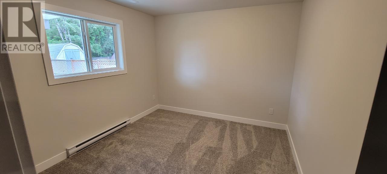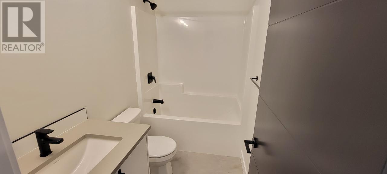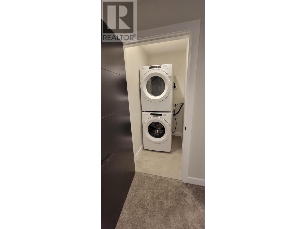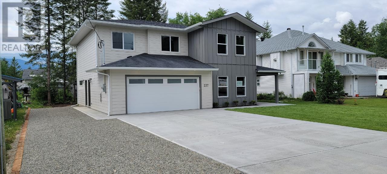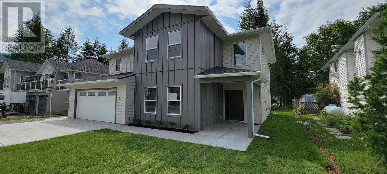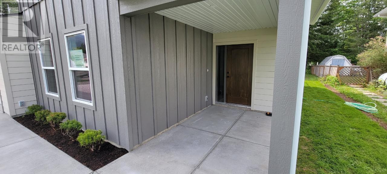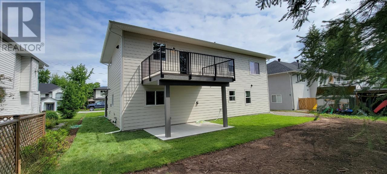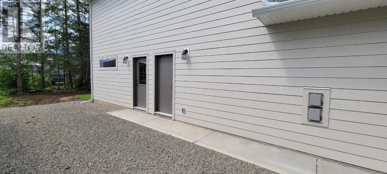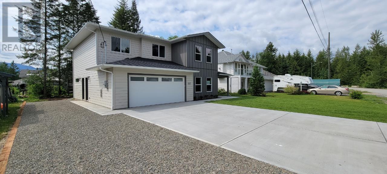237 Murtle Road Clearwater, British Columbia V0E 1N1
$759,000
Immaculate "NEW Build" in Clearwater! Open kitch/Liv/Din will be a great place to entertain. Large quarts island pulls it all together. Stainless steel Whirlpool* appliances, plenty of counter space, and a walk-in pantry, easy access to large patio. Main floor Totals 3 bed/ main bath, large Master suite/ w 5 piece ensuite. 2 spare bedrooms round out the top floor. Large foyer, covered entrance, oversized 2 car garage will impress. Another bedroom/office on the ground floor, with perfectly situated laundry room, and well laid out mechanical room. Your one bedroom suite boasts plenty of parking, open kitch/liv/din, a 4 piece bathroom, large bedroom, and your own in-unit laundry. Walking distance to downtown, most amenities, & many parks. Property is landscaped, and needs a family come make it a HOME! GST Applicable. (id:20009)
Property Details
| MLS® Number | 175657 |
| Property Type | Single Family |
| Community Name | Clearwater |
| Amenities Near By | Shopping, Recreation |
| Community Features | Quiet Area, Family Oriented |
| Features | Central Location, Private Setting, Flat Site |
| View Type | Mountain View |
Building
| Bathroom Total | 3 |
| Bedrooms Total | 5 |
| Appliances | Refrigerator, Washer & Dryer, Dishwasher, Stove, Microwave |
| Construction Material | Wood Frame |
| Construction Style Attachment | Detached |
| Heating Fuel | Propane |
| Heating Type | Forced Air, Furnace |
| Size Interior | 2605 Sqft |
| Type | House |
Parking
| Street | 1 |
| Open | 1 |
| Garage | 2 |
Land
| Acreage | No |
| Land Amenities | Shopping, Recreation |
| Size Irregular | 8276 |
| Size Total | 8276 Sqft |
| Size Total Text | 8276 Sqft |
Rooms
| Level | Type | Length | Width | Dimensions |
|---|---|---|---|---|
| Basement | 4pc Bathroom | Measurements not available | ||
| Basement | Kitchen | 10 ft | 16 ft | 10 ft x 16 ft |
| Basement | Living Room | 12 ft | 16 ft | 12 ft x 16 ft |
| Basement | Bedroom | 10 ft ,4 in | 11 ft ,2 in | 10 ft ,4 in x 11 ft ,2 in |
| Basement | Bedroom | 11 ft ,2 in | 14 ft ,6 in | 11 ft ,2 in x 14 ft ,6 in |
| Basement | Laundry Room | 5 ft ,11 in | 7 ft | 5 ft ,11 in x 7 ft |
| Basement | Foyer | 13 ft ,5 in | 20 ft | 13 ft ,5 in x 20 ft |
| Basement | Utility Room | 5 ft ,2 in | 7 ft ,2 in | 5 ft ,2 in x 7 ft ,2 in |
| Main Level | 5pc Ensuite Bath | Measurements not available | ||
| Main Level | 4pc Bathroom | Measurements not available | ||
| Main Level | Kitchen | 12 ft ,6 in | 14 ft ,6 in | 12 ft ,6 in x 14 ft ,6 in |
| Main Level | Dining Room | 9 ft ,3 in | 13 ft ,5 in | 9 ft ,3 in x 13 ft ,5 in |
| Main Level | Living Room | 14 ft ,5 in | 15 ft ,7 in | 14 ft ,5 in x 15 ft ,7 in |
| Main Level | Primary Bedroom | 11 ft ,8 in | 13 ft ,10 in | 11 ft ,8 in x 13 ft ,10 in |
| Main Level | Bedroom | 10 ft ,2 in | 11 ft ,11 in | 10 ft ,2 in x 11 ft ,11 in |
| Main Level | Bedroom | 10 ft ,8 in | 10 ft ,11 in | 10 ft ,8 in x 10 ft ,11 in |
https://www.realtor.ca/real-estate/26253741/237-murtle-road-clearwater-clearwater
Interested?
Contact us for more information
Ole Kjenstad
Personal Real Estate Corporation
www.norththompsonrealestate.com

258 Seymour Street
Kamloops, British Columbia V2C 2E5
(250) 374-3331
(250) 828-9544
https://www.remaxkamloops.ca/

