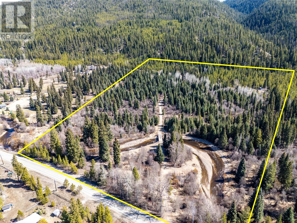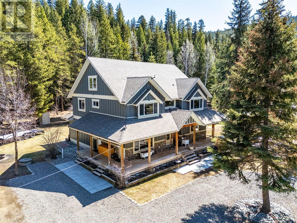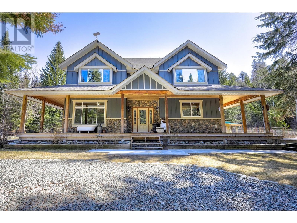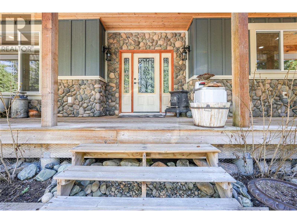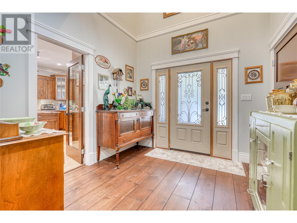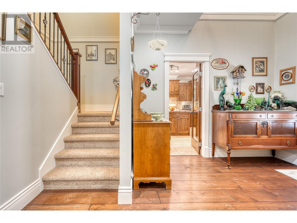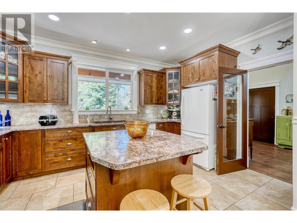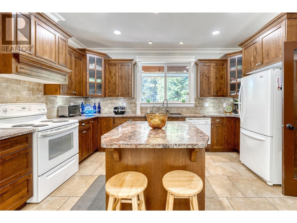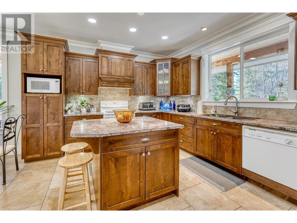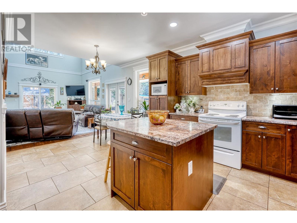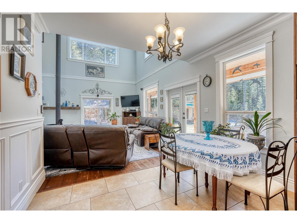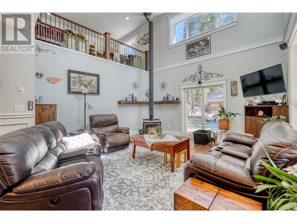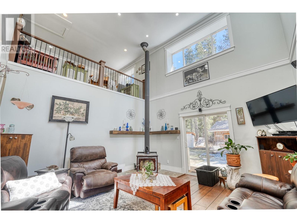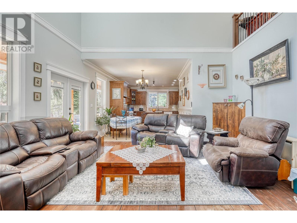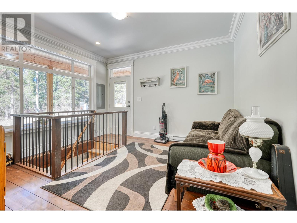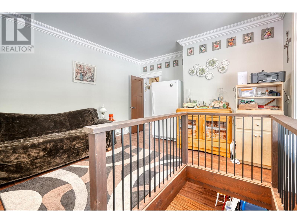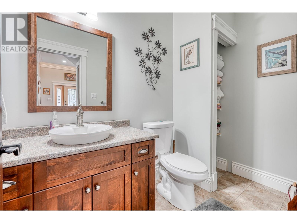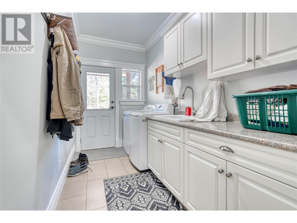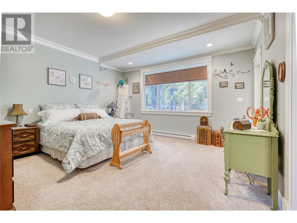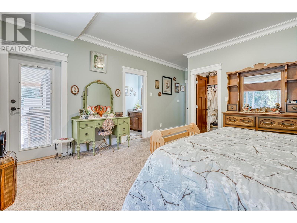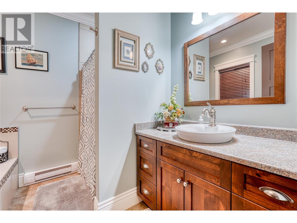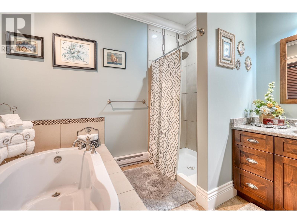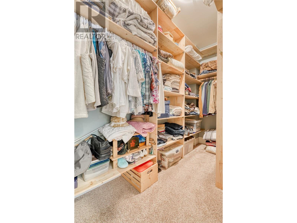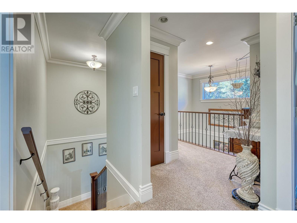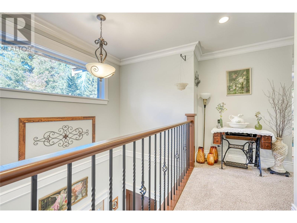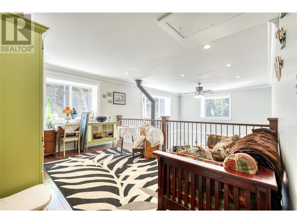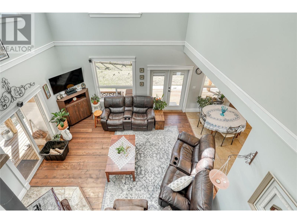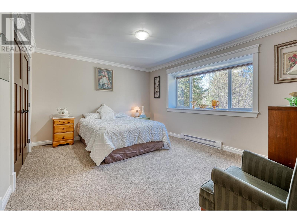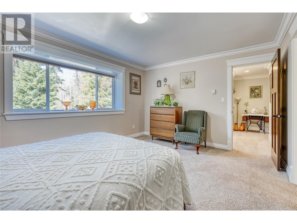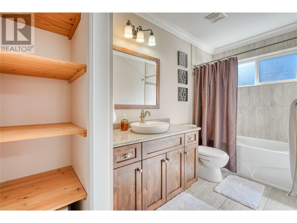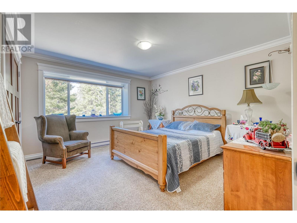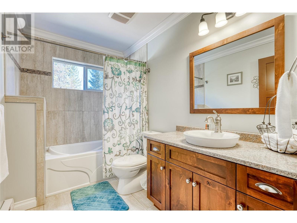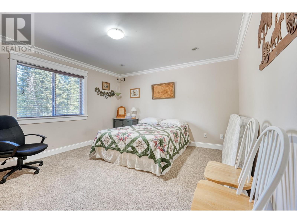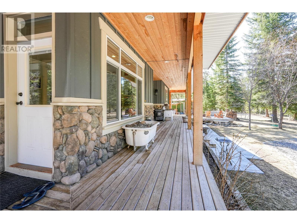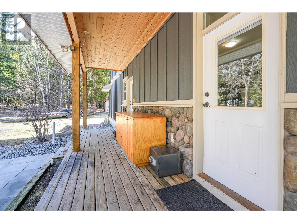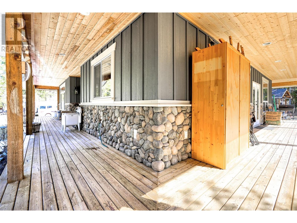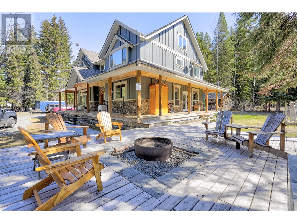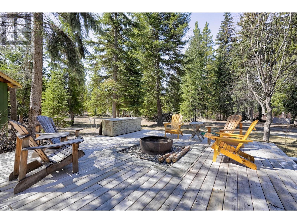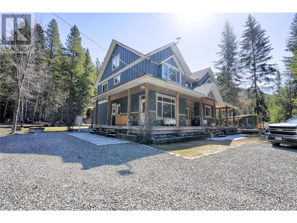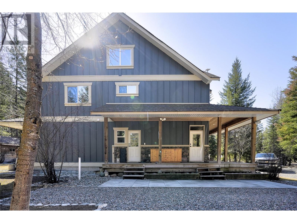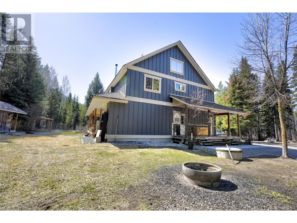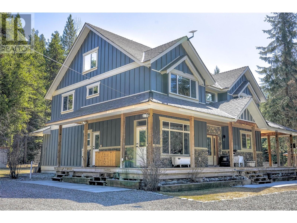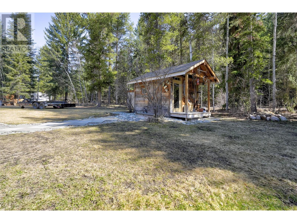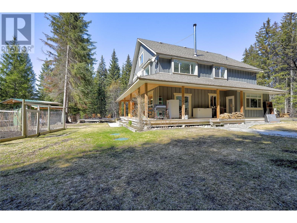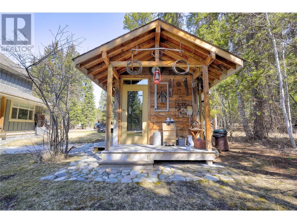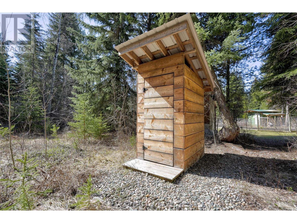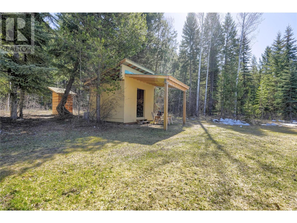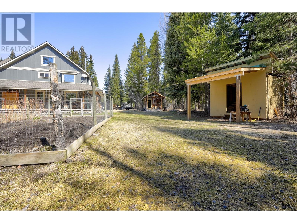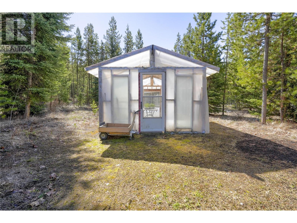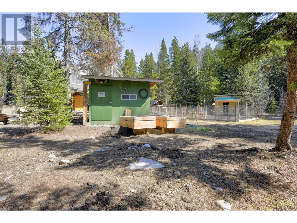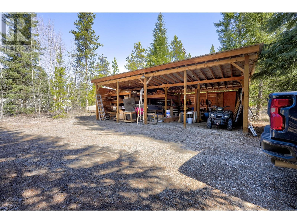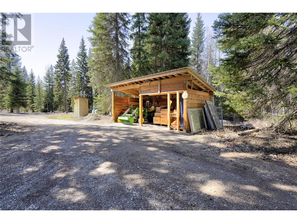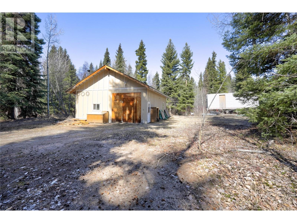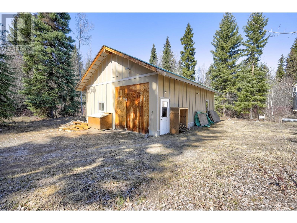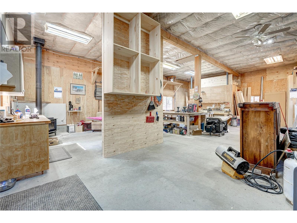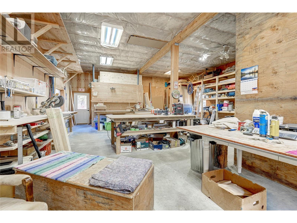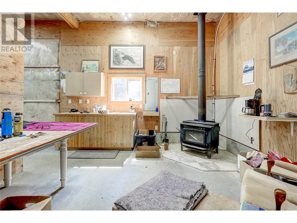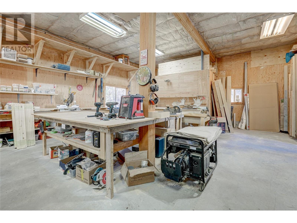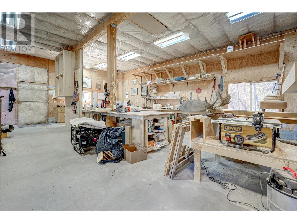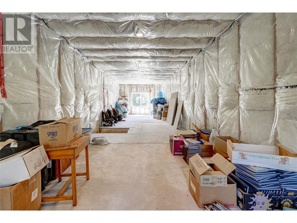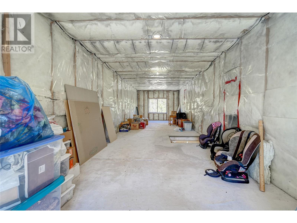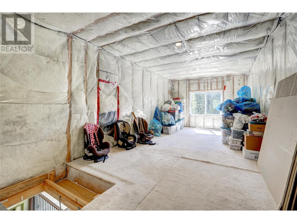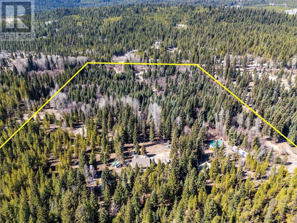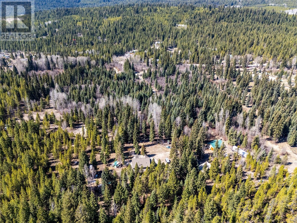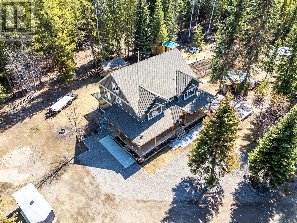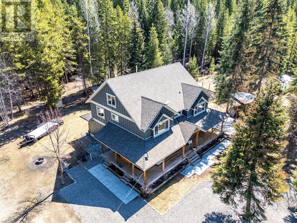2331 Princeton Summerland Road Princeton, British Columbia V0X 1W0
$1,295,000
Gorgeous 26 AC+ in a hamlet of homes in the village of Erris. Enjoy this craftsman home skillfully constructed and lovingly maintained. 2,684 SF. 2 story 4 bedrooms 4 bathrooms. Mesmerizing 1/2 km long driveway through your private forest on perfectly flat land & your very own engineered bridge over Hayes Creek. Out buildings are many, Main larger shop 28x 38 with washroom, 220amp service, heated with a wood burning freestanding, then outbuildings for equipment and storage. The house has assorts of useable storage, crawlspace 1515 SF, attic with 10 foot level ceilings 15x30 approx. This property can accommodate multiple RVs in a meadow nearby and the creek. Very close to the fire hall and the mailboxes for the community makes it a convenient location and safer! (id:20009)
Property Details
| MLS® Number | 10310019 |
| Property Type | Single Family |
| Neigbourhood | Princeton Rural |
| Amenities Near By | Recreation |
| Community Features | Rural Setting |
| Features | Level Lot, Private Setting, Treed, Central Island, Balcony |
| Water Front Type | Waterfront On Creek |
Building
| Bathroom Total | 4 |
| Bedrooms Total | 4 |
| Appliances | Dishwasher, Dryer, Oven - Electric, Hood Fan, Washer, Water Purifier |
| Basement Type | Crawl Space |
| Constructed Date | 2010 |
| Construction Style Attachment | Detached |
| Exterior Finish | Wood Siding |
| Fireplace Fuel | Wood |
| Fireplace Present | Yes |
| Fireplace Type | Unknown |
| Flooring Type | Carpeted, Wood, Tile |
| Half Bath Total | 1 |
| Heating Fuel | Electric |
| Heating Type | Baseboard Heaters, Forced Air, See Remarks |
| Roof Material | Asphalt Shingle |
| Roof Style | Unknown |
| Stories Total | 2 |
| Size Interior | 2685 Sqft |
| Type | House |
| Utility Water | Well |
Parking
| Other | |
| R V | 1 |
Land
| Access Type | Easy Access |
| Acreage | Yes |
| Land Amenities | Recreation |
| Landscape Features | Level, Wooded Area |
| Sewer | Septic Tank |
| Size Irregular | 26.46 |
| Size Total | 26.46 Ac|10 - 50 Acres |
| Size Total Text | 26.46 Ac|10 - 50 Acres |
| Surface Water | Creeks |
| Zoning Type | Unknown |
Rooms
| Level | Type | Length | Width | Dimensions |
|---|---|---|---|---|
| Second Level | Family Room | 11'0'' x 15'0'' | ||
| Second Level | Bedroom | 14'11'' x 11'11'' | ||
| Second Level | Bedroom | 12'11'' x 15'0'' | ||
| Second Level | Bedroom | 13'0'' x 13'3'' | ||
| Second Level | 4pc Ensuite Bath | 11'7'' x 7'3'' | ||
| Second Level | 4pc Bathroom | 9'6'' x 6'0'' | ||
| Main Level | Other | 11'1'' x 4'5'' | ||
| Main Level | Primary Bedroom | 14'11'' x 18'11'' | ||
| Main Level | Mud Room | 15'7'' x 16'5'' | ||
| Main Level | Living Room | 15'7'' x 16'5'' | ||
| Main Level | Laundry Room | 11'0'' x 6'1'' | ||
| Main Level | Kitchen | 14'11'' x 12'2'' | ||
| Main Level | Foyer | 9'5'' x 10'1'' | ||
| Main Level | Dining Room | 11'6'' x 6'4'' | ||
| Main Level | 4pc Ensuite Bath | 8'8'' x 9'7'' | ||
| Main Level | 2pc Bathroom | 8'9'' x 4'11'' |
https://www.realtor.ca/real-estate/26751598/2331-princeton-summerland-road-princeton-princeton-rural
Interested?
Contact us for more information
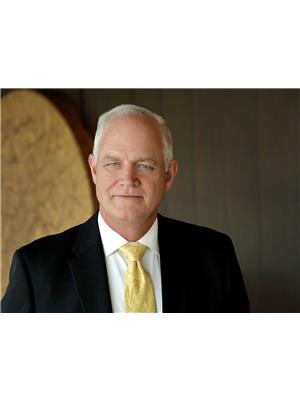
Chad Wozniak
Personal Real Estate Corporation
https://www.youtube.com/embed/6YI1_dmUoVA
www.realtorchad.ca/
https://www.facebook.com/callwoz/
https://www.linkedin.com/in/chad-wozniak-91b06a1b/
https://twitter.com/ChadWozniak?lang=en
https://www.instagram.com/realtorchad.ca/

104 - 399 Main Street
Penticton, British Columbia V2A 5B7
(778) 476-7778
(778) 476-7776
www.chamberlainpropertygroup.ca/

