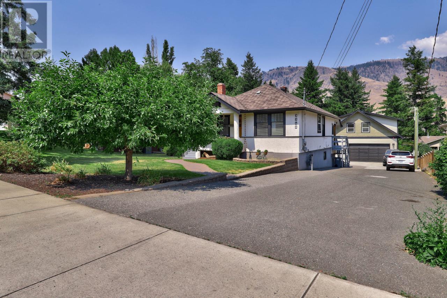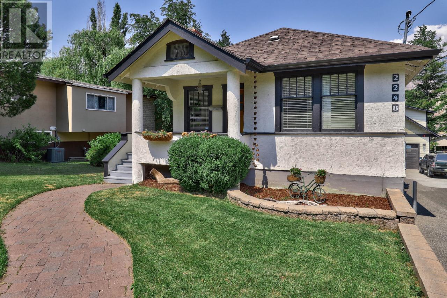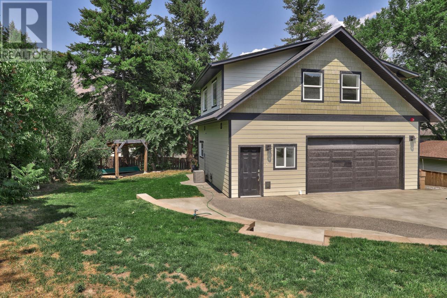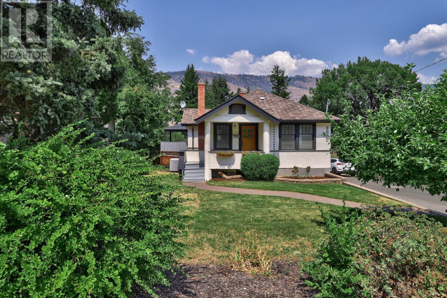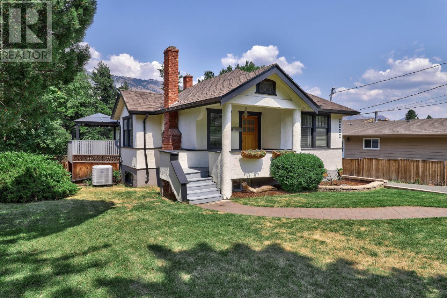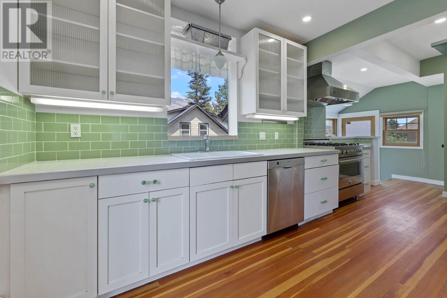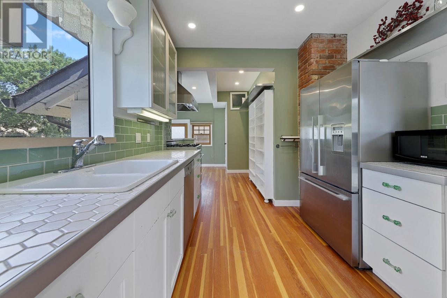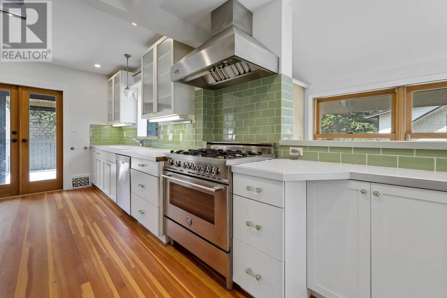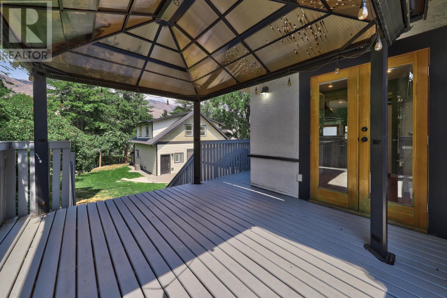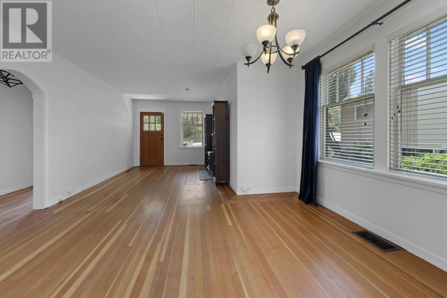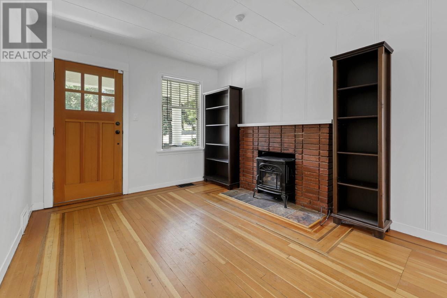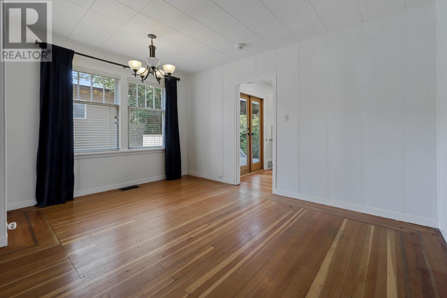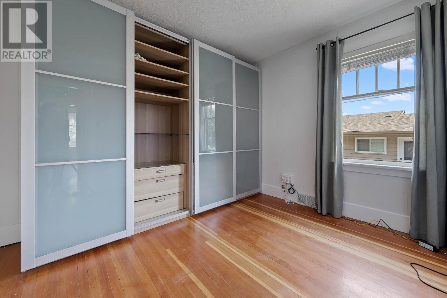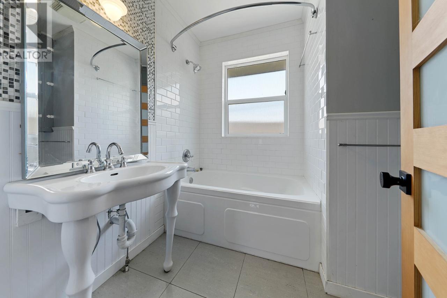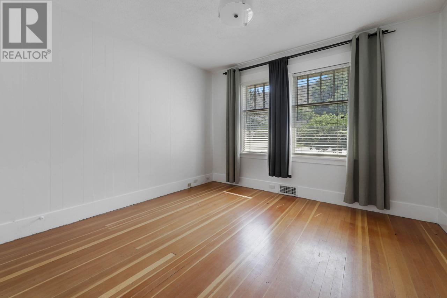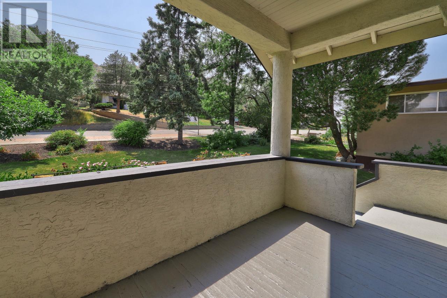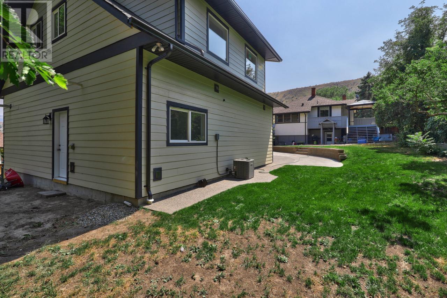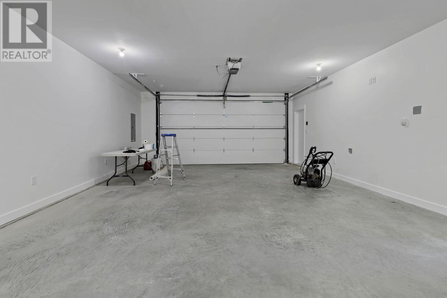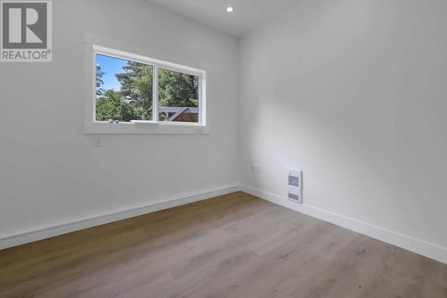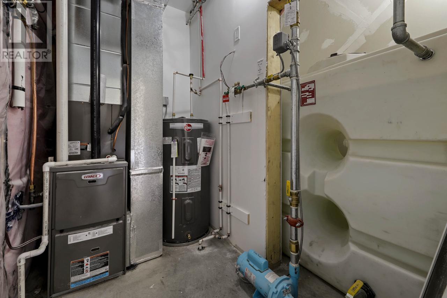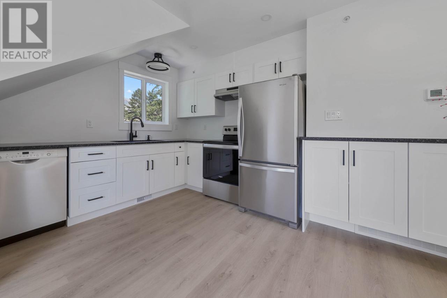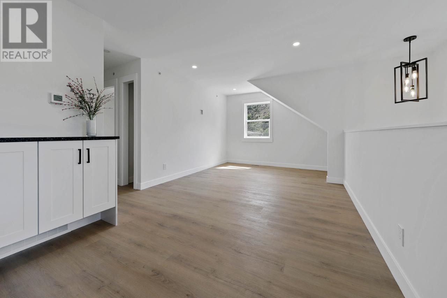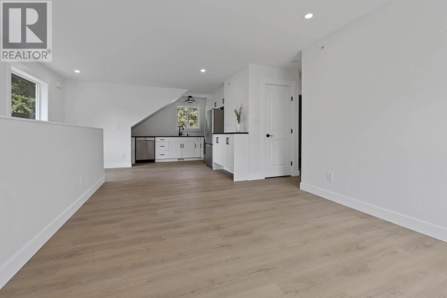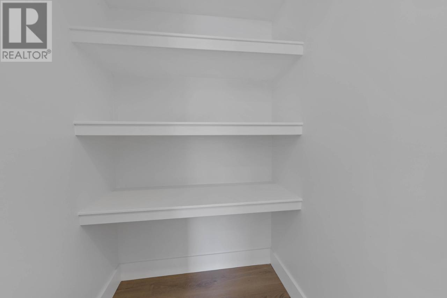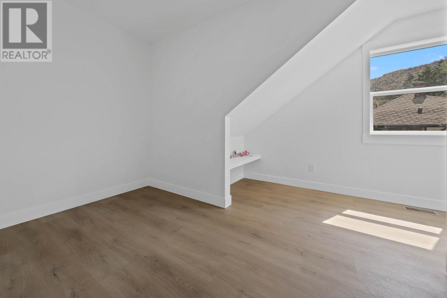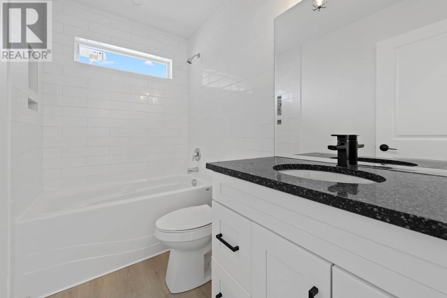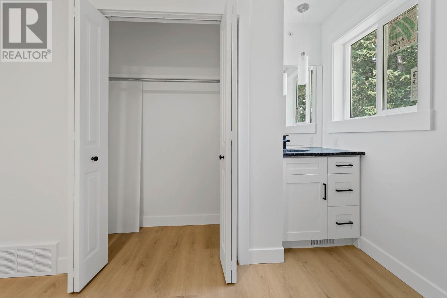2248 Valleyview Drive Kamloops, British Columbia V2C 4C7
$1,175,000
Amazing, rare opportunity with this renovated Valleyview home with suite and carriage house! This home provides flexibility to a wide range of buyers from the investor looking for multiple income suites, options to live in, rent out either the home and/or carriage house to live without a mortgage payment, or great opportunity for multi member family living on one property. This house has a very nicely renovated main floor with 2 bedrooms, beautiful renovations to kitchen and bathrooms while maintaining some of its original charm. Includes beautiful front porch and large deck off the back, great for summer entertaining. The basement suite has two bedrooms, nicely updated with bright modern colours, and low maintenance, highly durable coloured concrete floors. Brand new, never lived in, carriage house has two car garage plus office and laundry on the entry level and modern, open floor plan with two bedrooms up. Lots of parking, blocks from elementary and high schools and short distance from transit. Quick possession on main and carriage house possible. (id:20009)
Property Details
| MLS® Number | 177623 |
| Property Type | Single Family |
| Community Name | Valleyview |
| Community Features | Quiet Area, Family Oriented |
| Features | Central Location |
Building
| Bathroom Total | 3 |
| Bedrooms Total | 6 |
| Appliances | Refrigerator, Washer & Dryer, Dishwasher, Stove |
| Construction Material | Wood Frame |
| Construction Style Attachment | Detached |
| Cooling Type | Air Conditioned, Central Air Conditioning |
| Fireplace Fuel | Wood |
| Fireplace Present | Yes |
| Fireplace Total | 1 |
| Fireplace Type | Conventional |
| Heating Fuel | Natural Gas |
| Heating Type | Forced Air, Furnace |
| Size Interior | 1809 Sqft |
| Type | House |
Parking
| Street | 1 |
| Garage | 2 |
Land
| Acreage | No |
| Size Irregular | 11326 |
| Size Total | 11326 Sqft |
| Size Total Text | 11326 Sqft |
Rooms
| Level | Type | Length | Width | Dimensions |
|---|---|---|---|---|
| Basement | 3pc Bathroom | Measurements not available | ||
| Basement | Bedroom | 11 ft ,1 in | 9 ft | 11 ft ,1 in x 9 ft |
| Basement | Bedroom | 9 ft ,4 in | 15 ft ,9 in | 9 ft ,4 in x 15 ft ,9 in |
| Basement | Family Room | 9 ft ,6 in | 12 ft | 9 ft ,6 in x 12 ft |
| Basement | Laundry Room | 15 ft ,2 in | 6 ft ,5 in | 15 ft ,2 in x 6 ft ,5 in |
| Main Level | 4pc Bathroom | Measurements not available | ||
| Main Level | Kitchen | 22 ft | 7 ft ,3 in | 22 ft x 7 ft ,3 in |
| Main Level | Dining Room | 10 ft | 14 ft | 10 ft x 14 ft |
| Main Level | Living Room | 13 ft | 10 ft | 13 ft x 10 ft |
| Main Level | Bedroom | 11 ft ,4 in | 9 ft ,5 in | 11 ft ,4 in x 9 ft ,5 in |
| Main Level | Primary Bedroom | 11 ft ,5 in | 10 ft ,8 in | 11 ft ,5 in x 10 ft ,8 in |
| Other | 4pc Bathroom | Measurements not available | ||
| Other | Kitchen | 13 ft | 15 ft | 13 ft x 15 ft |
| Other | Living Room | 15 ft | 14 ft | 15 ft x 14 ft |
| Other | Bedroom | 11 ft | 11 ft | 11 ft x 11 ft |
| Other | Bedroom | 11 ft | 11 ft | 11 ft x 11 ft |
https://www.realtor.ca/real-estate/26714456/2248-valleyview-drive-kamloops-valleyview
Interested?
Contact us for more information

Scott Mcdowell
Personal Real Estate Corporation
www.scottmcdowell.ca

800 Seymour St.
Kamloops, British Columbia V2C 2H5
(250) 374-1461
(866) 374-1461
(250) 374-0752
www.royallepagewestwin.ca/

