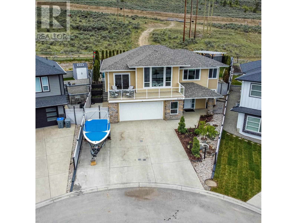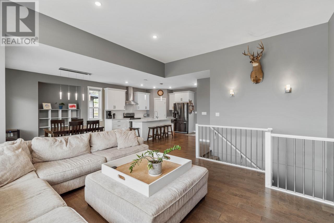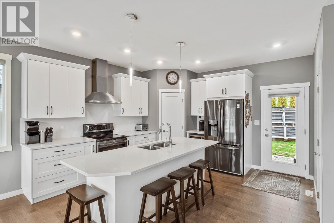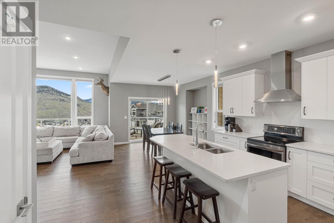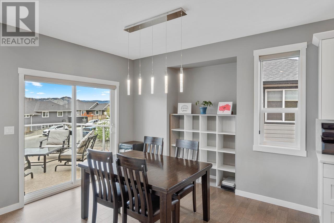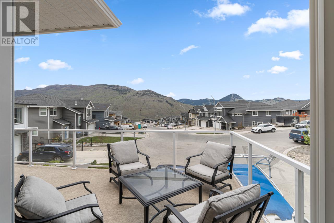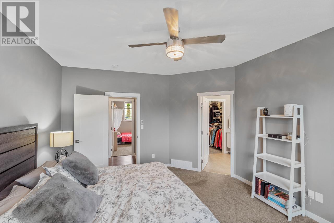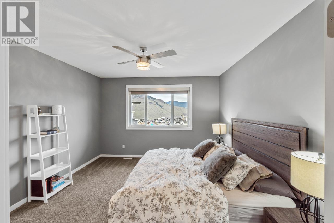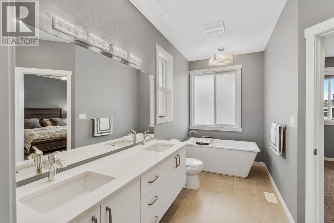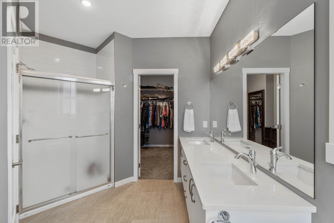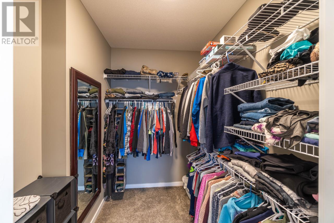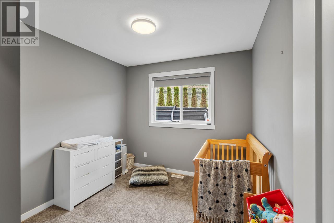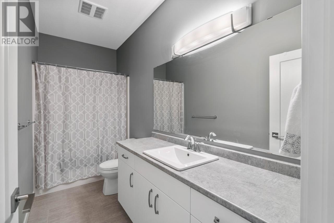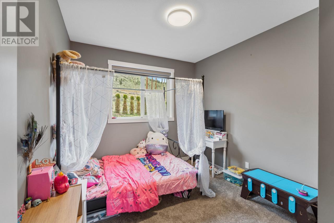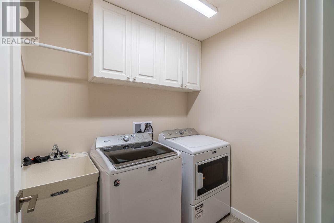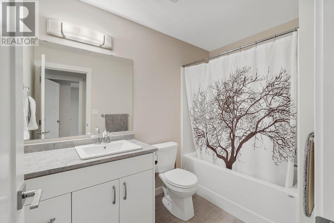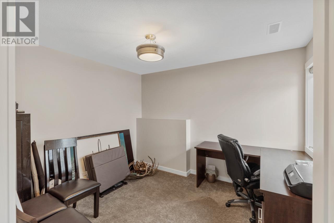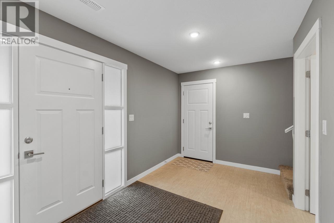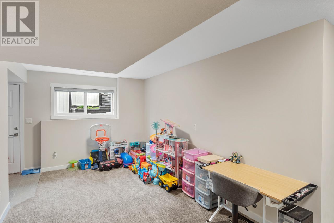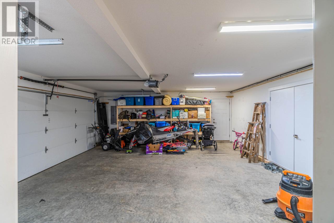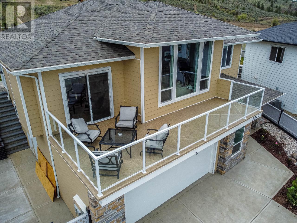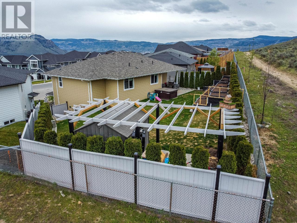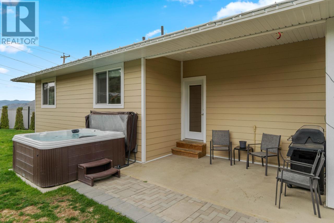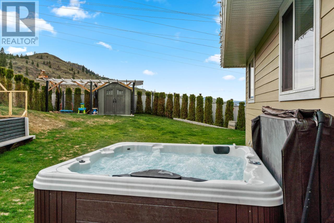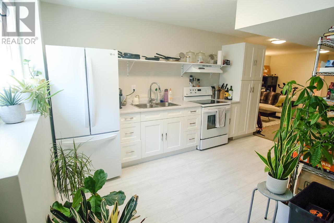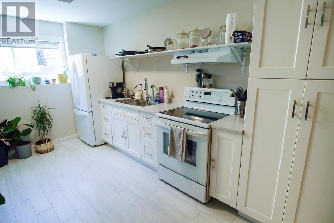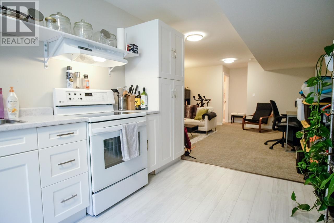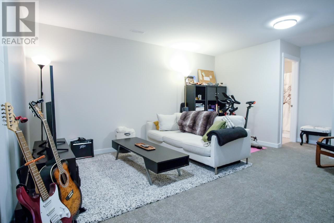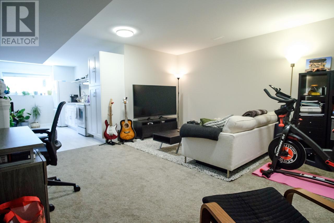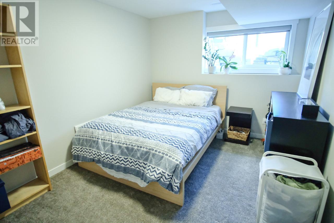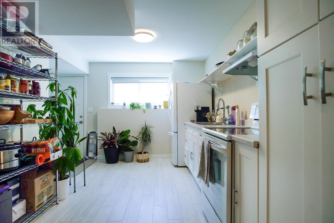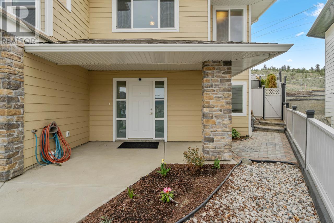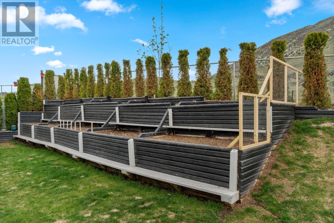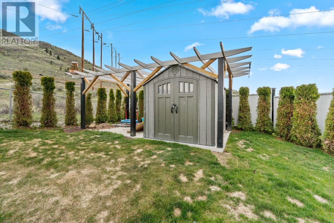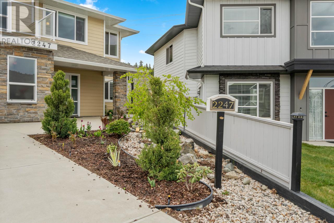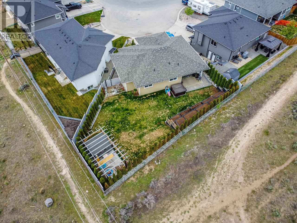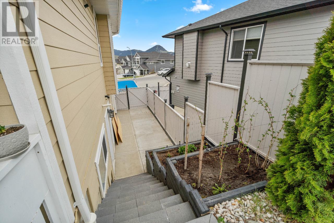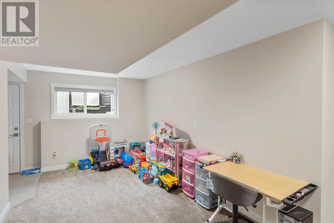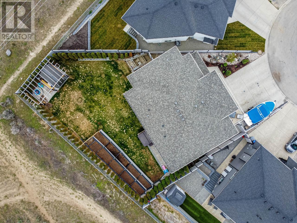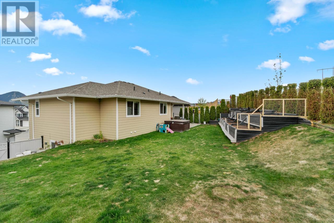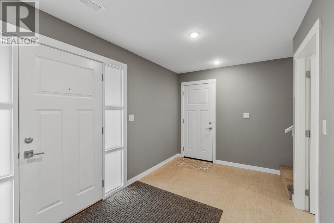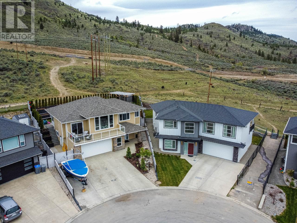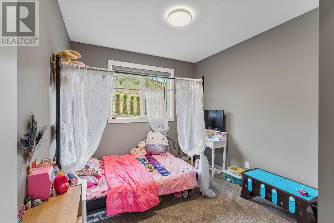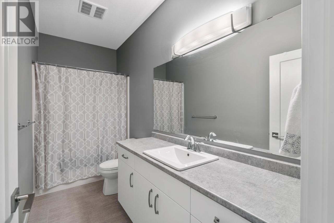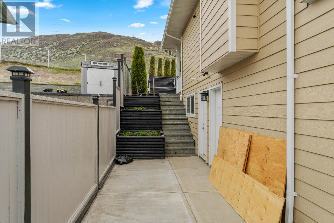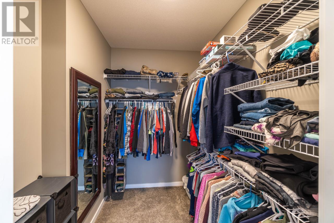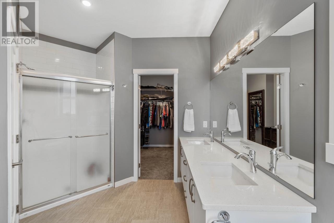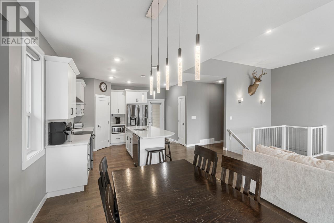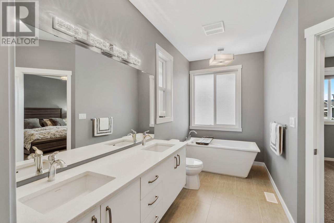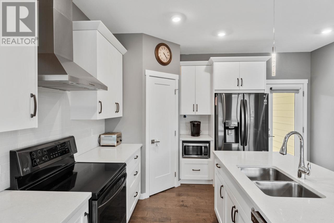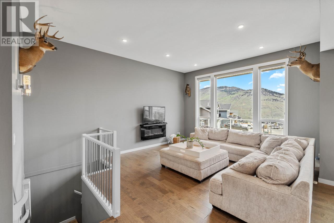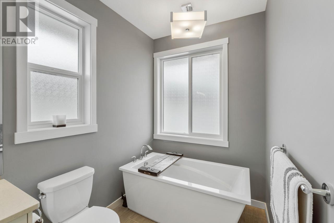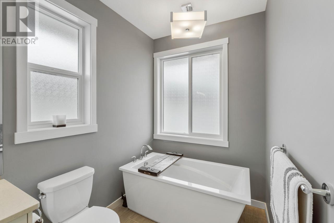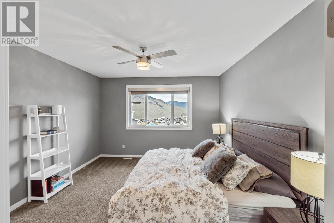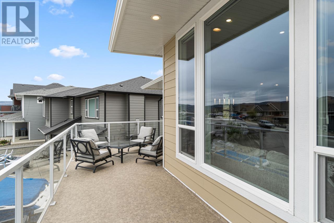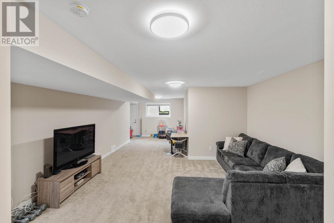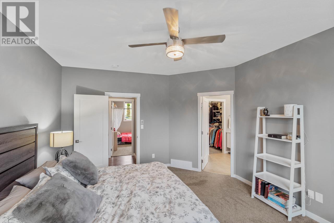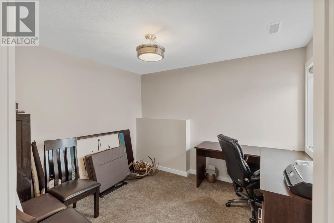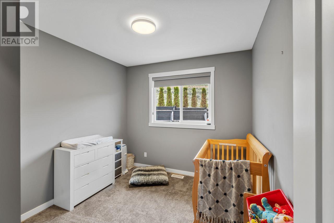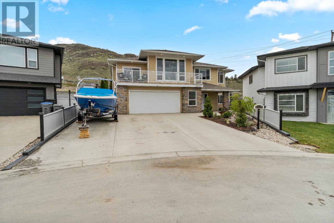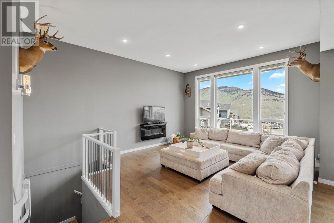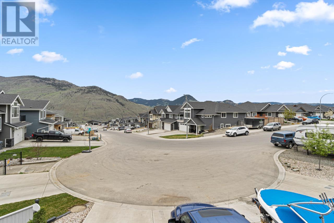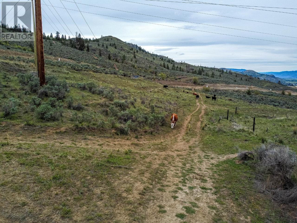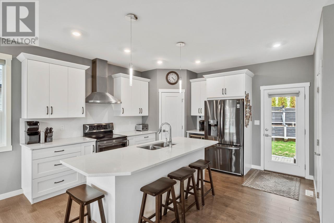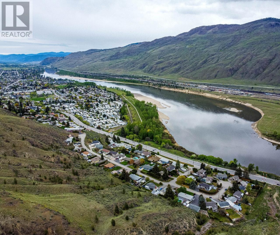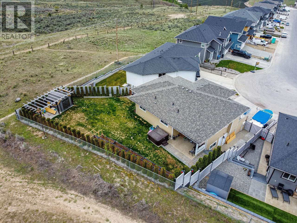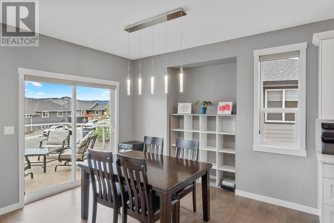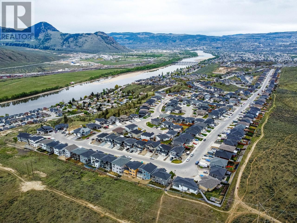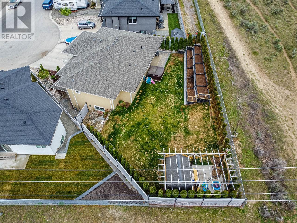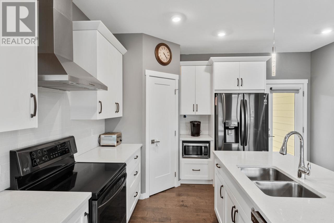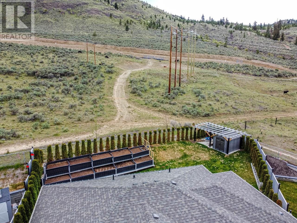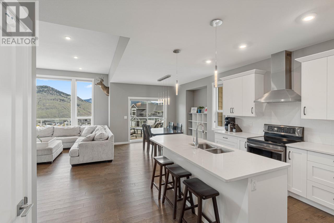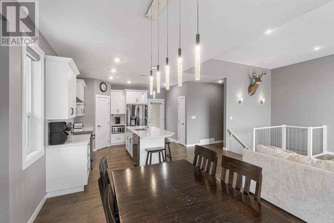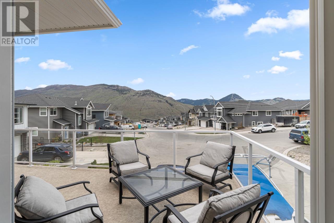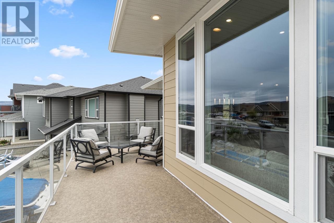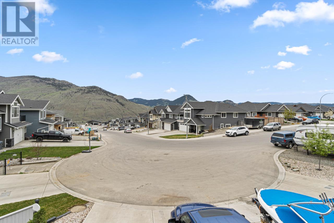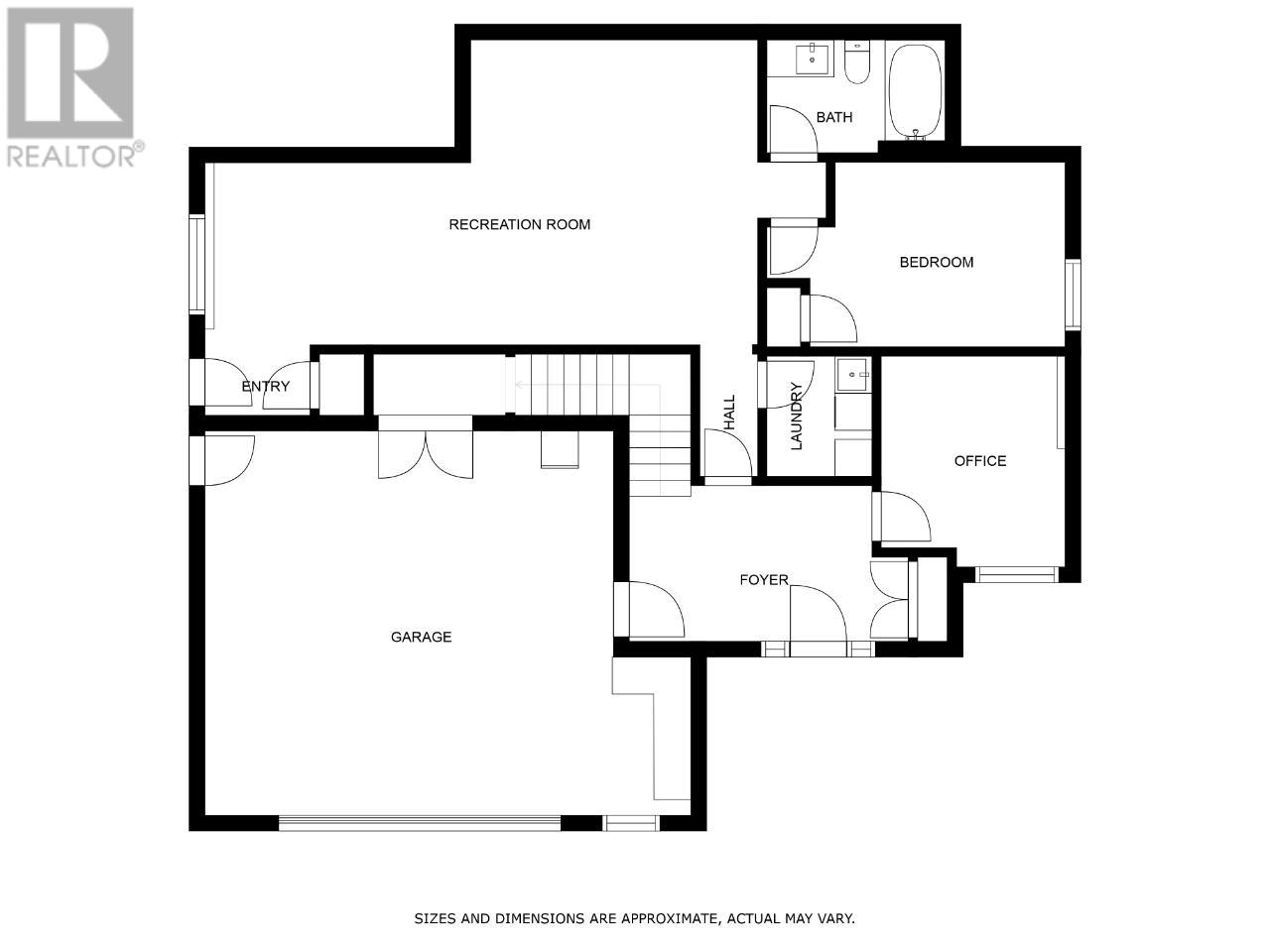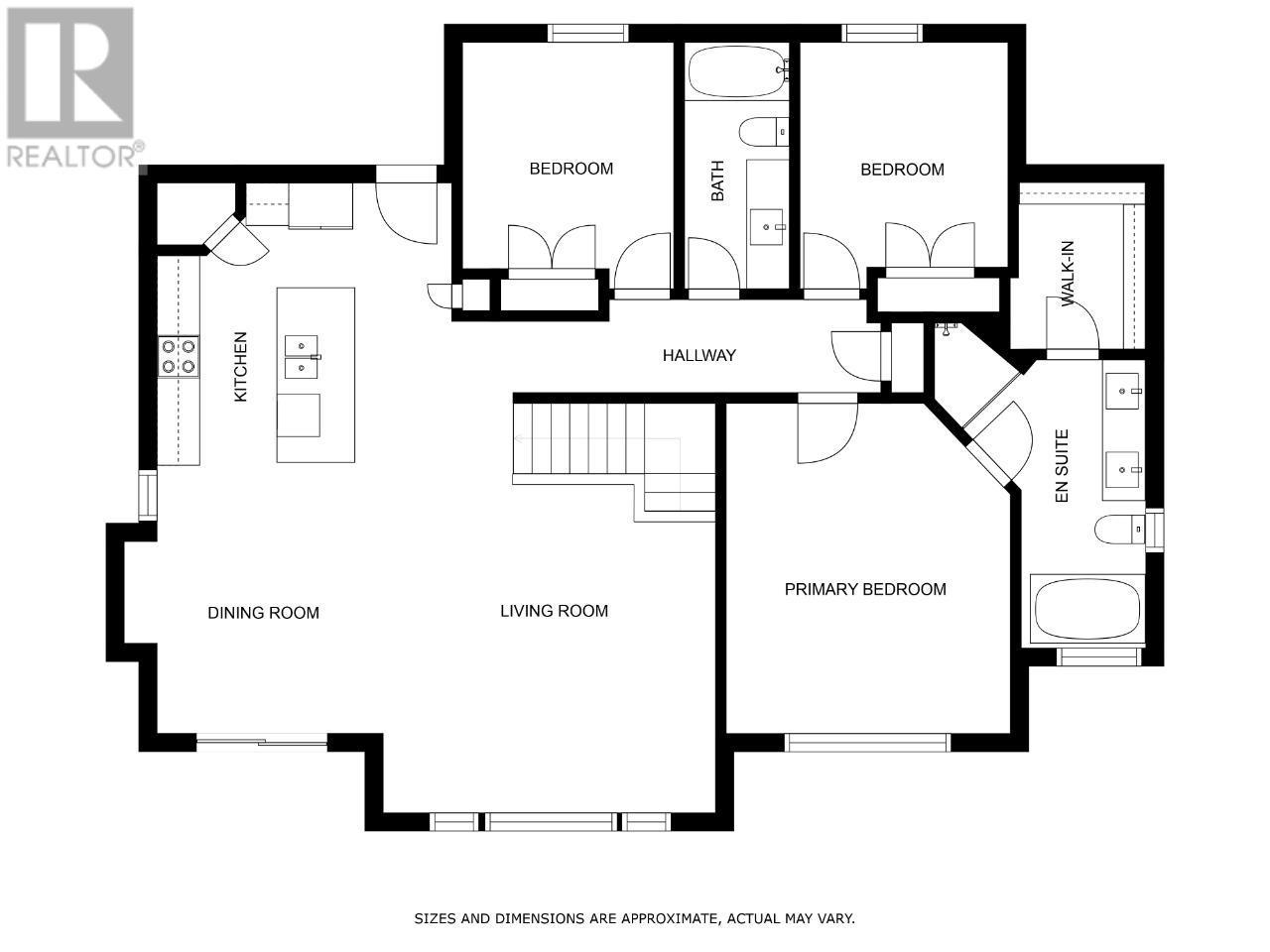2247 Saddleback Drive Kamloops, British Columbia V2B 0G7
$924,900
Custom family home on a private lot backing onto greenspace in Batchelor Heights w/ 1 bdrm inlaw suite. Enjoy mountain views on both front and back patios. The open concept 4 bedroom + den, 3 bathroom design lends itself to usable space and daylight, featuring floor to ceiling windows in the 11ft high vaulted great room and wide hallways to the bedrooms. Bright white kitchen boasting quartz tops, full pantry, s/s appliances, tile backsplash, and extended island - hardwood, tile and carpet throughout - deluxe primary suite w/ stand-alone tub, glass shower, dual sinks, and massive walk-in closet. Park-like landscaping w/ irrigation, extra garden beds and hot tub off of back patio. Bright inlaw suite has separate entrance on side of the home and access to laundry. Oversized driveway for boat/RV and double garage with extra storage. Central A/C, Vac, and 200amp service. All measurements approx. (id:20009)
Property Details
| MLS® Number | 177102 |
| Property Type | Single Family |
| Community Name | Batchelor Heights |
| Amenities Near By | Shopping, Recreation, Golf Course |
| Community Features | Quiet Area, Family Oriented |
| Features | Central Location, Cul-de-sac, Park Setting |
| Road Type | No Thru Road |
Building
| Bathroom Total | 3 |
| Bedrooms Total | 4 |
| Appliances | Refrigerator, Central Vacuum, Washer & Dryer, Dishwasher, Hot Tub, Window Coverings, Stove, Microwave |
| Architectural Style | Basement Entry |
| Construction Material | Wood Frame |
| Construction Style Attachment | Detached |
| Cooling Type | Central Air Conditioning |
| Heating Fuel | Natural Gas |
| Heating Type | Forced Air, Furnace |
| Size Interior | 2602 Sqft |
| Type | House |
Parking
| Garage | 2 |
| R V |
Land
| Access Type | Easy Access |
| Acreage | No |
| Land Amenities | Shopping, Recreation, Golf Course |
| Size Irregular | 7405 |
| Size Total | 7405 Sqft |
| Size Total Text | 7405 Sqft |
Rooms
| Level | Type | Length | Width | Dimensions |
|---|---|---|---|---|
| Basement | 4pc Bathroom | Measurements not available | ||
| Basement | Kitchen | 12 ft | 9 ft | 12 ft x 9 ft |
| Basement | Living Room | 15 ft | 16 ft | 15 ft x 16 ft |
| Basement | Bedroom | 15 ft | 9 ft ,10 in | 15 ft x 9 ft ,10 in |
| Basement | Den | 9 ft | 11 ft ,2 in | 9 ft x 11 ft ,2 in |
| Main Level | 4pc Bathroom | Measurements not available | ||
| Main Level | 5pc Ensuite Bath | Measurements not available | ||
| Main Level | Kitchen | 13 ft ,8 in | 14 ft | 13 ft ,8 in x 14 ft |
| Main Level | Dining Room | 10 ft ,6 in | 12 ft | 10 ft ,6 in x 12 ft |
| Main Level | Living Room | 15 ft ,6 in | 16 ft | 15 ft ,6 in x 16 ft |
| Main Level | Primary Bedroom | 13 ft ,4 in | 15 ft ,4 in | 13 ft ,4 in x 15 ft ,4 in |
| Main Level | Bedroom | 10 ft | 10 ft ,6 in | 10 ft x 10 ft ,6 in |
| Main Level | Bedroom | 10 ft ,4 in | 10 ft ,6 in | 10 ft ,4 in x 10 ft ,6 in |
https://www.realtor.ca/real-estate/26601731/2247-saddleback-drive-kamloops-batchelor-heights
Interested?
Contact us for more information
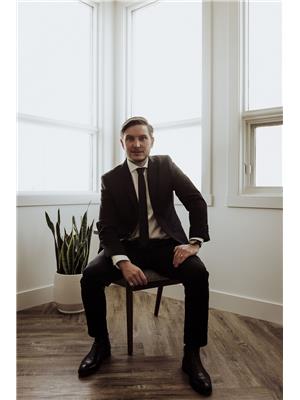
Tyrel L. Hough
www.kamloopshomesforsale.com

258 Seymour Street
Kamloops, British Columbia V2C 2E5
(250) 374-3331
(250) 828-9544
https://www.remaxkamloops.ca/

Torrey J. Hough
www.kamloopshomesforsale.com
https://www.instagram.com/invites/contact/?i=1rdhz5q38yyjv&utm_content=2f0fyg

258 Seymour Street
Kamloops, British Columbia V2C 2E5
(250) 374-3331
(250) 828-9544
https://www.remaxkamloops.ca/

