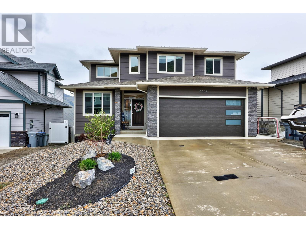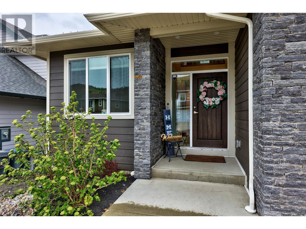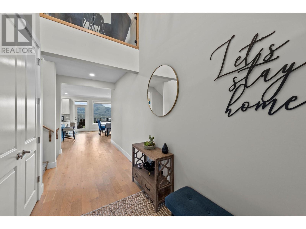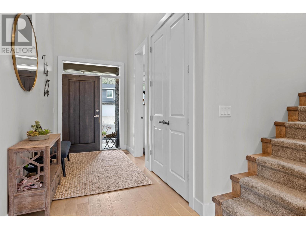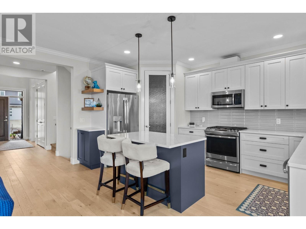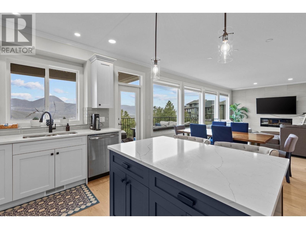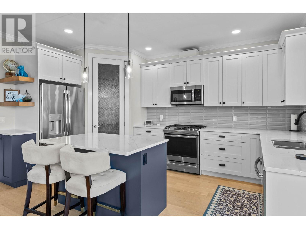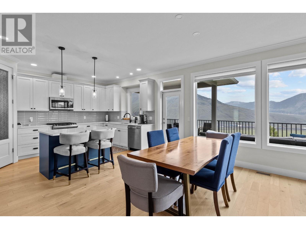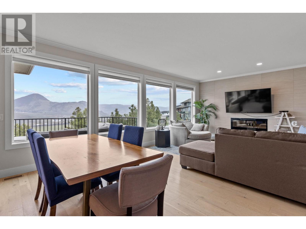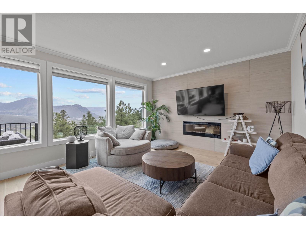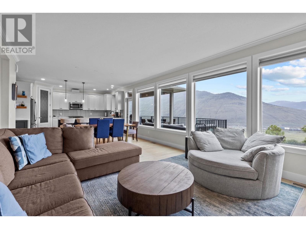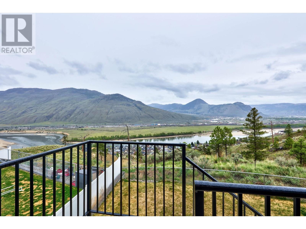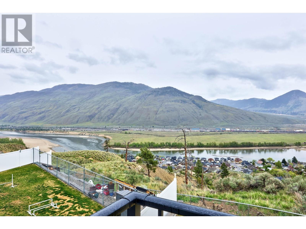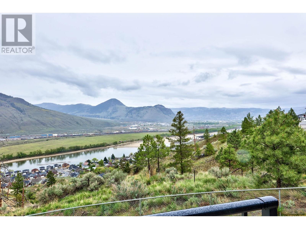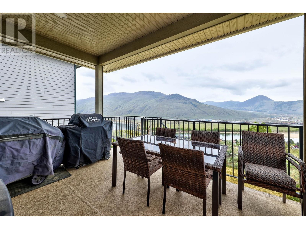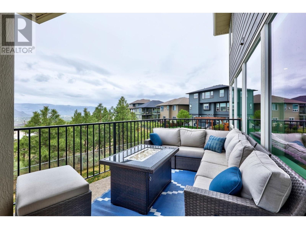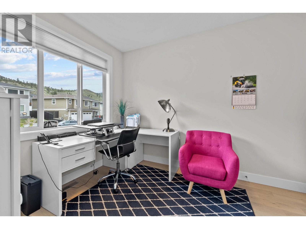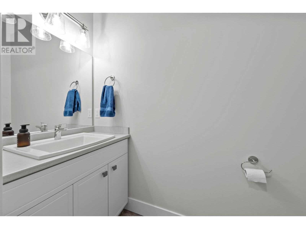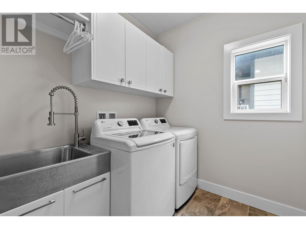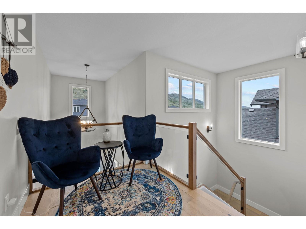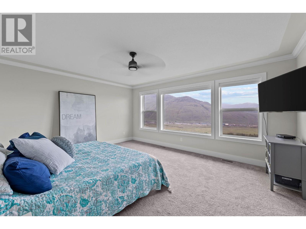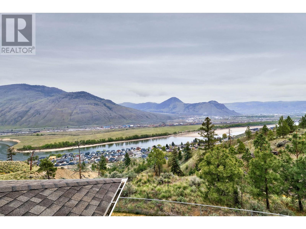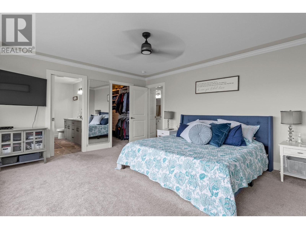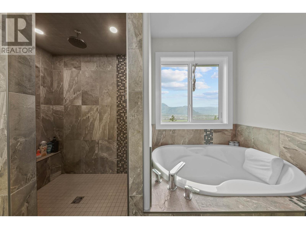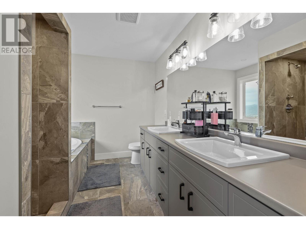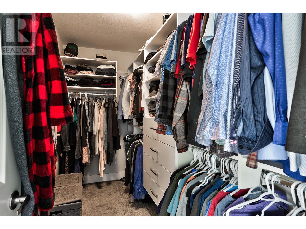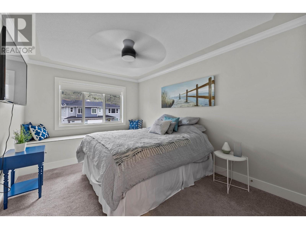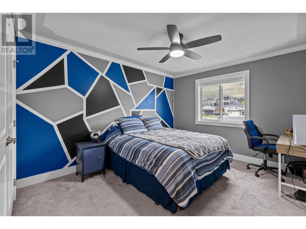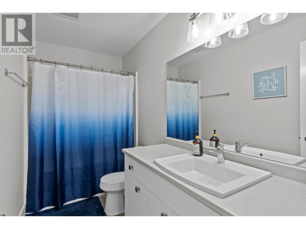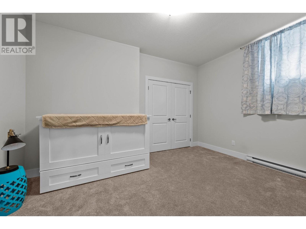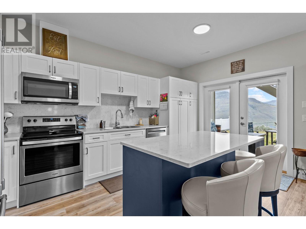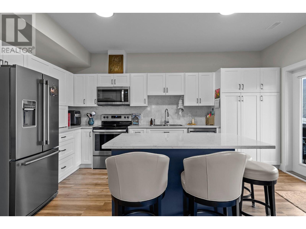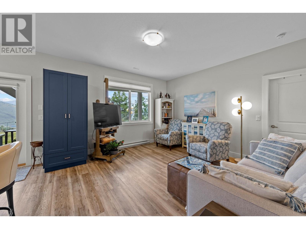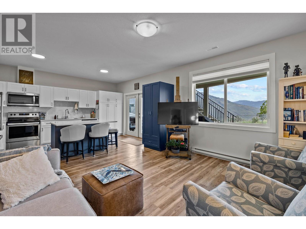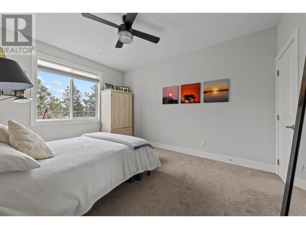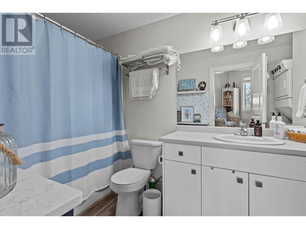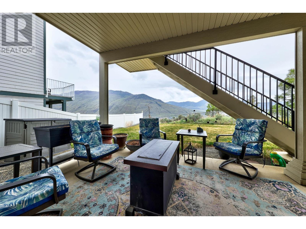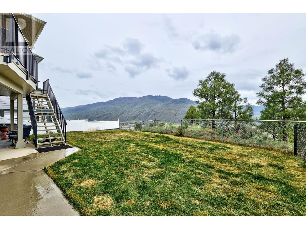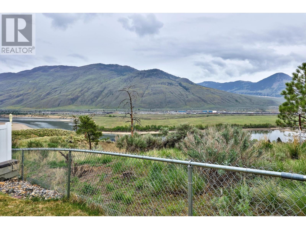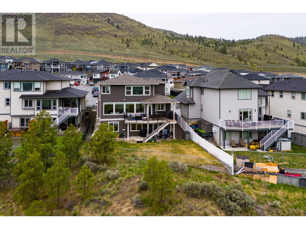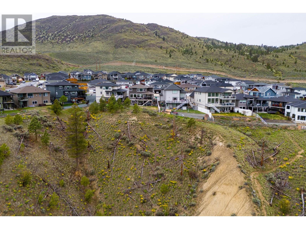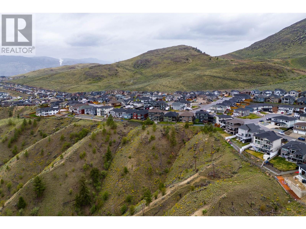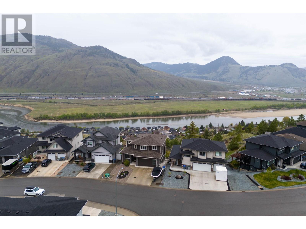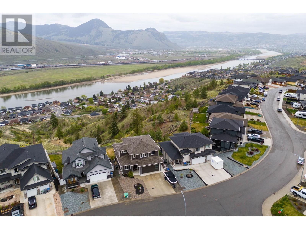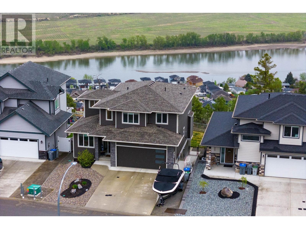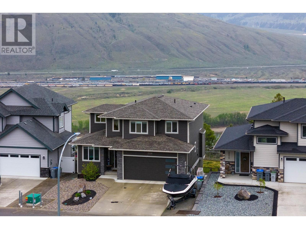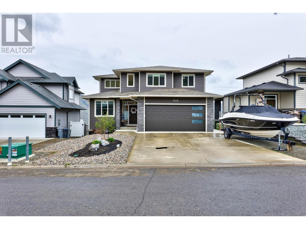2228 Doubletree Cres Kamloops, British Columbia V2B 0G8
$1,195,000
Visit this gorgeous Batchelor Heights home & you will not want to leave! Be captivated by the peaceful mountain & river views from this immaculate, cozy, open concept home. The entry level is well laid out with an office/bdrm at the front, dedicated laundry rm & powder rm tucked away next to the garage & an open concept kitchen with quartz countertops & pantry. The living area features a beautiful tiled wall w/ electric fireplace & a bank of windows to take in the stunning views! From the kitchen, access the large, partially covered deck w/stairs down to the fully fenced yard. Three spacious bedrooms on the upper floor, including the primary bdrm offering picturesque views & a fabulous ensuite w/heated floors, luxurious tiled shower, separate bathtub & double sinks . Large w/i closet. The lower level offers an impressive, one (could be two) bedroom, walk out, in-law suite. Upgraded w/kitchen island, backsplash & custom cabinets throughout. Central a/c, B/I vac, u/g sprinklers. (id:20009)
Property Details
| MLS® Number | 178106 |
| Property Type | Single Family |
| Community Name | Batchelor Heights |
| Amenities Near By | Recreation |
| Community Features | Quiet Area, Family Oriented |
| View Type | Mountain View, River View |
Building
| Bathroom Total | 4 |
| Bedrooms Total | 6 |
| Appliances | Refrigerator, Central Vacuum, Washer & Dryer, Dishwasher, Window Coverings, Stove, Microwave |
| Construction Material | Wood Frame |
| Construction Style Attachment | Detached |
| Cooling Type | Central Air Conditioning |
| Fireplace Present | Yes |
| Fireplace Total | 1 |
| Heating Fuel | Electric, Natural Gas |
| Heating Type | Forced Air, Furnace, Baseboard Heaters |
| Size Interior | 3110 Sqft |
| Type | House |
Parking
| Garage | 2 |
| Other |
Land
| Acreage | No |
| Land Amenities | Recreation |
| Size Irregular | 5544 |
| Size Total | 5544 Sqft |
| Size Total Text | 5544 Sqft |
Rooms
| Level | Type | Length | Width | Dimensions |
|---|---|---|---|---|
| Above | 4pc Bathroom | Measurements not available | ||
| Above | 5pc Ensuite Bath | Measurements not available | ||
| Above | Bedroom | 12 ft ,9 in | 10 ft ,7 in | 12 ft ,9 in x 10 ft ,7 in |
| Above | Primary Bedroom | 16 ft ,5 in | 14 ft ,1 in | 16 ft ,5 in x 14 ft ,1 in |
| Above | Bedroom | 13 ft ,9 in | 10 ft | 13 ft ,9 in x 10 ft |
| Basement | 4pc Bathroom | Measurements not available | ||
| Basement | Kitchen | 16 ft ,4 in | 11 ft ,9 in | 16 ft ,4 in x 11 ft ,9 in |
| Basement | Living Room | 16 ft ,4 in | 11 ft ,9 in | 16 ft ,4 in x 11 ft ,9 in |
| Basement | Bedroom | 13 ft ,11 in | 11 ft ,6 in | 13 ft ,11 in x 11 ft ,6 in |
| Basement | Bedroom | 13 ft ,11 in | 10 ft ,4 in | 13 ft ,11 in x 10 ft ,4 in |
| Main Level | 2pc Bathroom | Measurements not available | ||
| Main Level | Kitchen | 15 ft ,10 in | 12 ft ,10 in | 15 ft ,10 in x 12 ft ,10 in |
| Main Level | Dining Room | 13 ft ,11 in | 9 ft | 13 ft ,11 in x 9 ft |
| Main Level | Living Room | 15 ft ,5 in | 13 ft ,11 in | 15 ft ,5 in x 13 ft ,11 in |
| Main Level | Foyer | 14 ft | 5 ft ,11 in | 14 ft x 5 ft ,11 in |
| Main Level | Laundry Room | 7 ft ,1 in | 6 ft ,11 in | 7 ft ,1 in x 6 ft ,11 in |
| Main Level | Bedroom | 11 ft ,2 in | 8 ft ,10 in | 11 ft ,2 in x 8 ft ,10 in |
https://www.realtor.ca/real-estate/26808540/2228-doubletree-cres-kamloops-batchelor-heights
Interested?
Contact us for more information
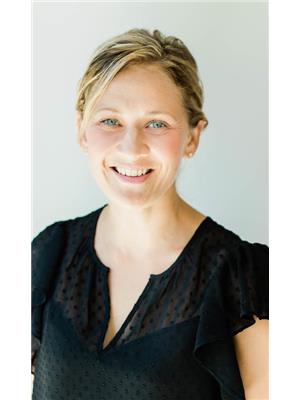
Jennifer Huseby
Personal Real Estate Corporation
www.kamloopsrealty.ca/

322 Seymour Street
Kamloops, British Columbia V2C 2G2
(250) 374-3022
(250) 828-2866
www.royallepage.ca/kamloopsrealty

