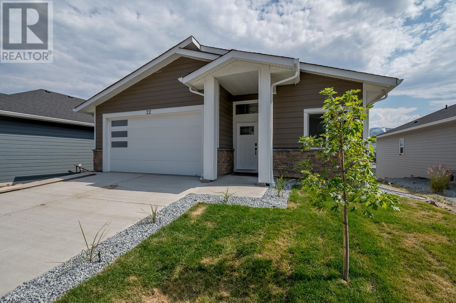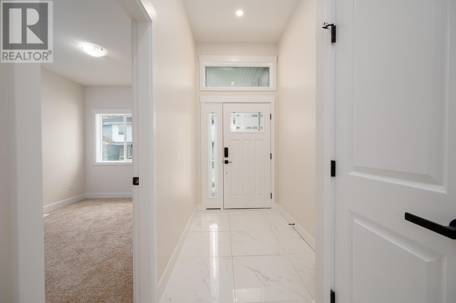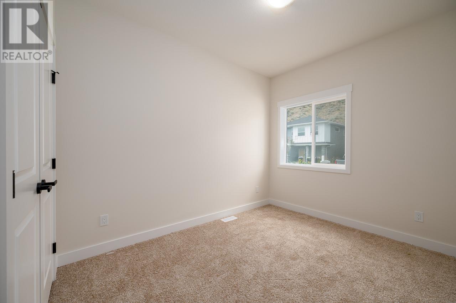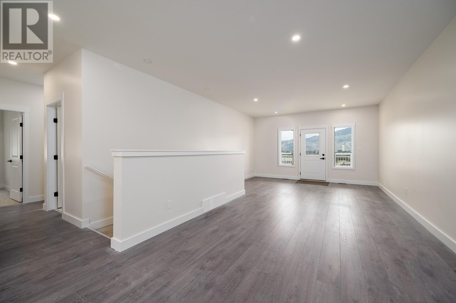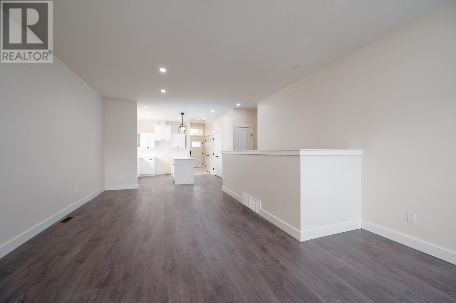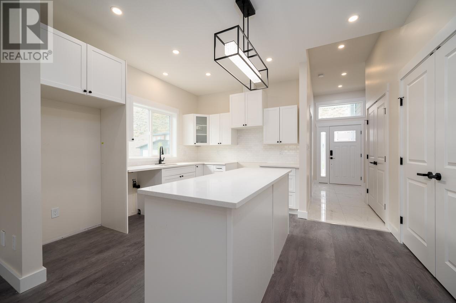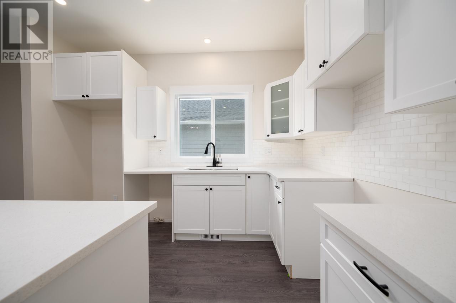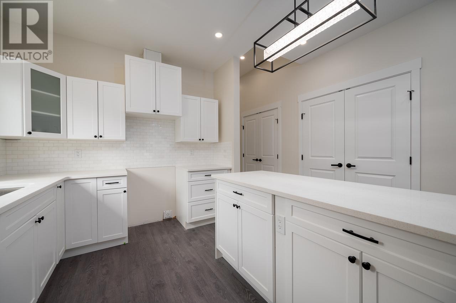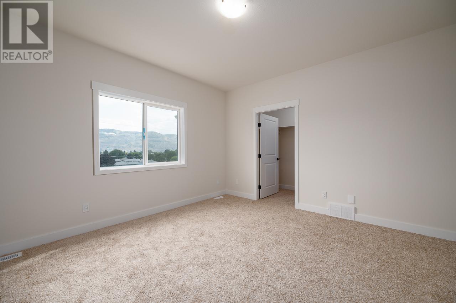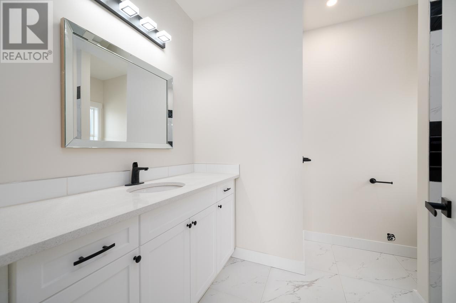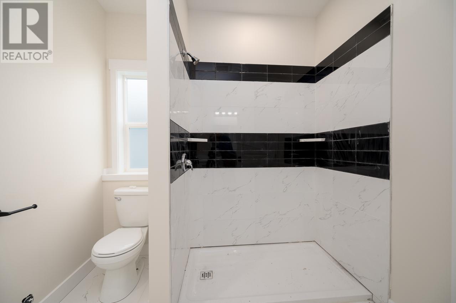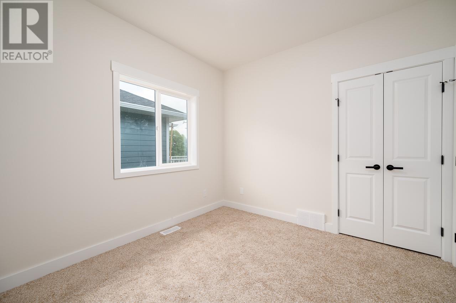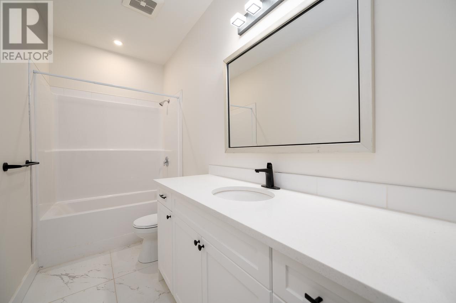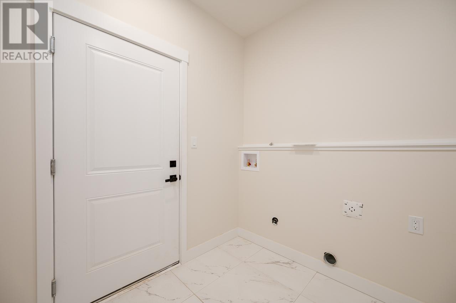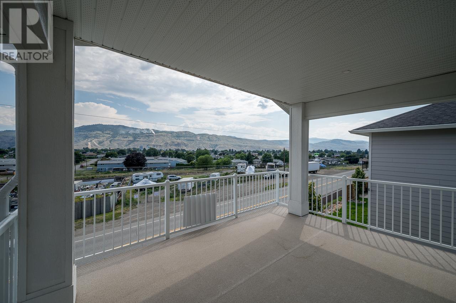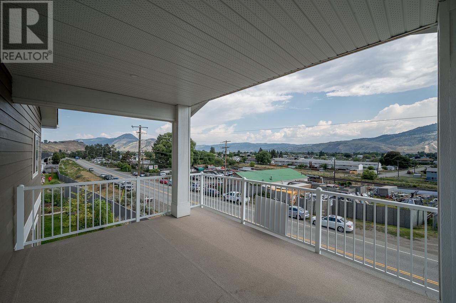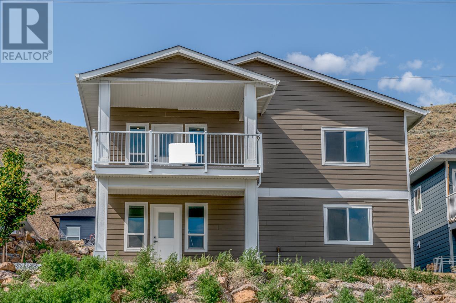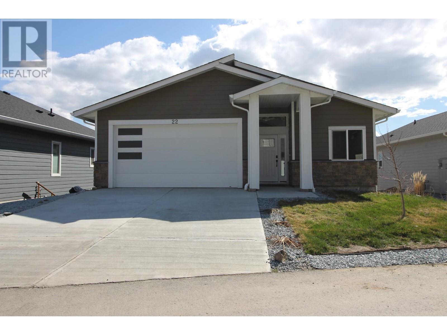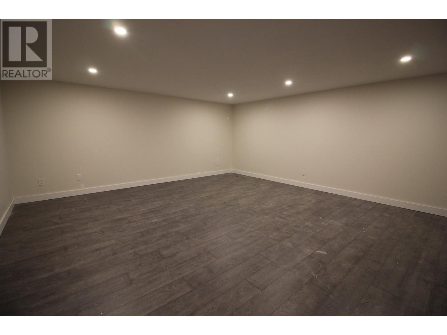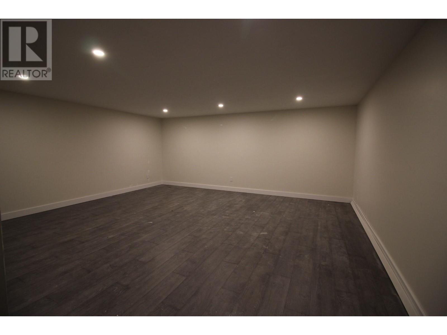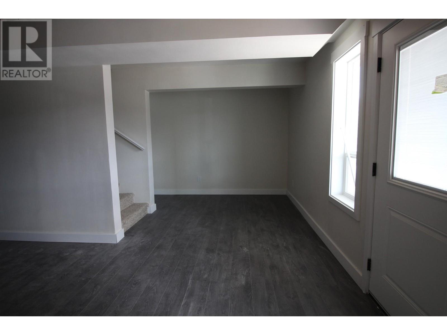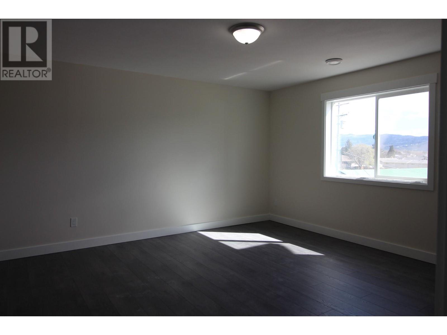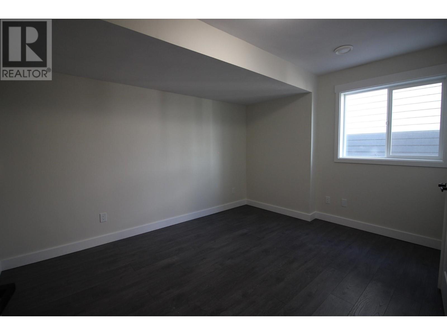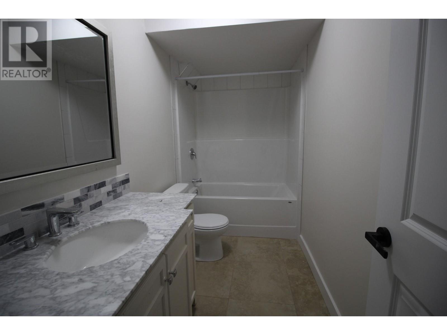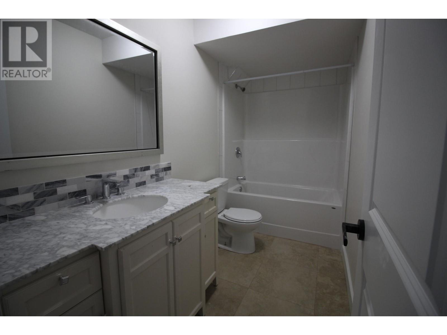22-1900 Ord Road Kamloops, British Columbia V2B 0B6
$775,000Maintenance,
$140 Monthly
Maintenance,
$140 MonthlyLocated in the popular Sunset Ridge bareland strata, this large home has a lot to offer. Level entry is easy access for anyone with mobility challenges, open floorplan and ensuite has a walk in shower. Kitchen has stainless steel appliances, white shaker cabinets with matching island and quartz countertops plus a big pantry. Living room has a good size covered deck with views of the mountains. Primary bedroom has a walk in closet and two other bedrooms all on the main floor. Laundry on the main level. Two car garage and room for two cars to park on the driveway. Basement is finished with 2 bedrooms, one bathroom, rec room and home theater room under a suspended slab ceiling below the garage. Inlaw suite potential. New home Warranty and GST applicable. (id:20009)
Property Details
| MLS® Number | 180896 |
| Property Type | Single Family |
| Community Name | Brocklehurst |
| Amenities Near By | Shopping, Recreation |
| View Type | Mountain View, View |
Building
| Bathroom Total | 3 |
| Bedrooms Total | 5 |
| Architectural Style | Ranch |
| Construction Material | Wood Frame |
| Construction Style Attachment | Detached |
| Heating Fuel | Natural Gas |
| Heating Type | Forced Air, Furnace |
| Size Interior | 3,289 Ft2 |
| Type | House |
Parking
| Garage | 2 |
Land
| Access Type | Easy Access |
| Acreage | No |
| Land Amenities | Shopping, Recreation |
| Size Irregular | 4466 |
| Size Total | 4466 Sqft |
| Size Total Text | 4466 Sqft |
Rooms
| Level | Type | Length | Width | Dimensions |
|---|---|---|---|---|
| Basement | 4pc Bathroom | Measurements not available | ||
| Basement | Bedroom | 14 ft | 13 ft | 14 ft x 13 ft |
| Basement | Bedroom | 12 ft | 10 ft | 12 ft x 10 ft |
| Basement | Recreational, Games Room | 52 ft | 12 ft | 52 ft x 12 ft |
| Basement | Other | 19 ft | 20 ft | 19 ft x 20 ft |
| Main Level | 4pc Bathroom | Measurements not available | ||
| Main Level | 4pc Ensuite Bath | Measurements not available | ||
| Main Level | Bedroom | 9 ft | 11 ft ,2 in | 9 ft x 11 ft ,2 in |
| Main Level | Kitchen | 9 ft | 11 ft | 9 ft x 11 ft |
| Main Level | Dining Room | 11 ft ,6 in | 10 ft ,2 in | 11 ft ,6 in x 10 ft ,2 in |
| Main Level | Living Room | 13 ft ,4 in | 12 ft | 13 ft ,4 in x 12 ft |
| Main Level | Bedroom | 10 ft | 10 ft ,10 in | 10 ft x 10 ft ,10 in |
| Main Level | Primary Bedroom | 13 ft ,6 in | 13 ft | 13 ft ,6 in x 13 ft |
https://www.realtor.ca/real-estate/27412947/22-1900-ord-road-kamloops-brocklehurst
Contact Us
Contact us for more information
Trudy Dagere
trudydagere.point2agent.com/
251 Harvey Ave
Kelowna, British Columbia V1Y 6C2
(250) 869-0101
(250) 869-1466
assurancerealty.c21.ca/

