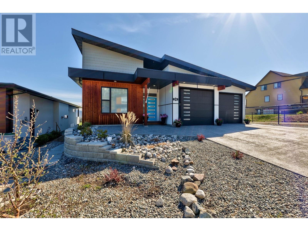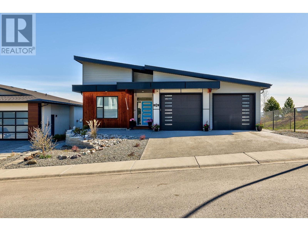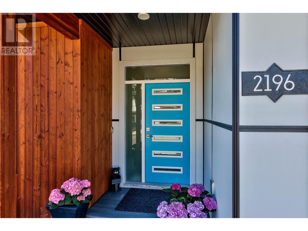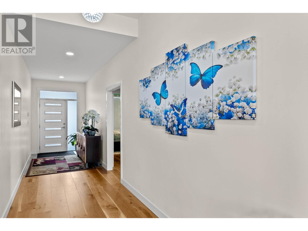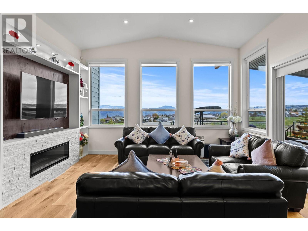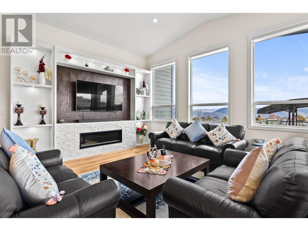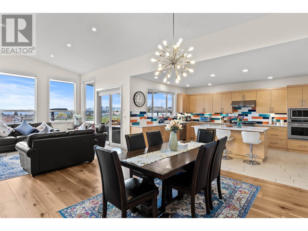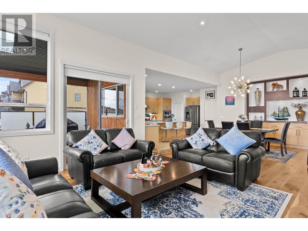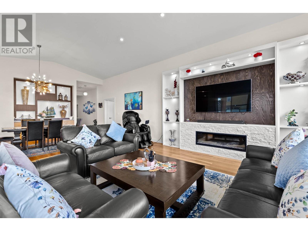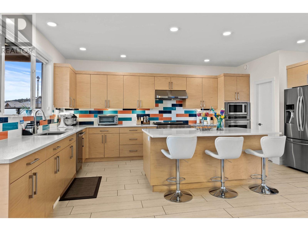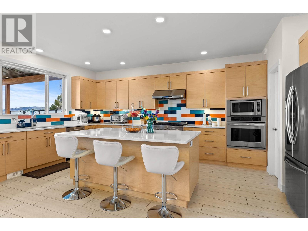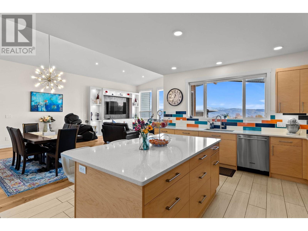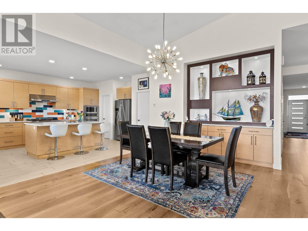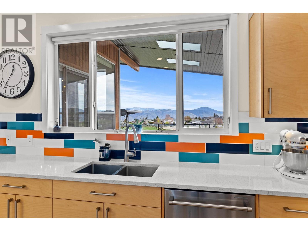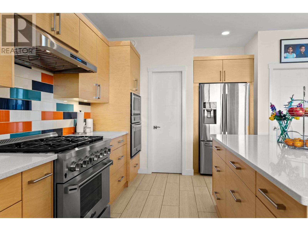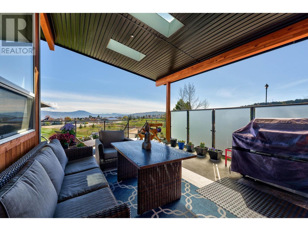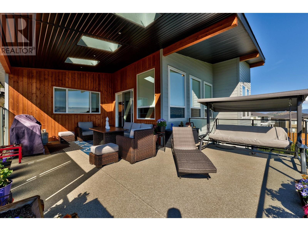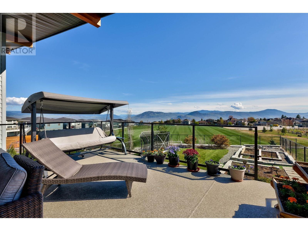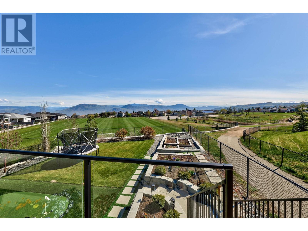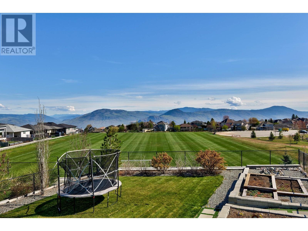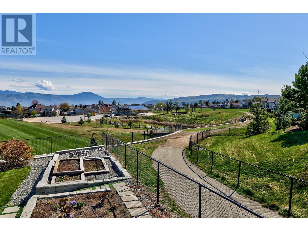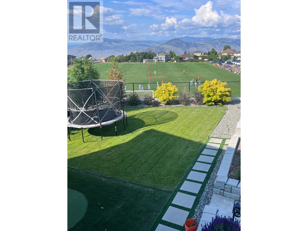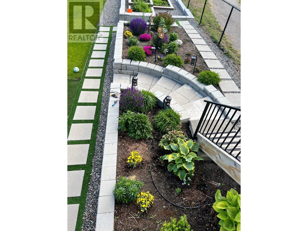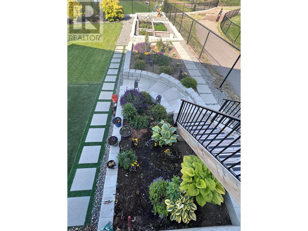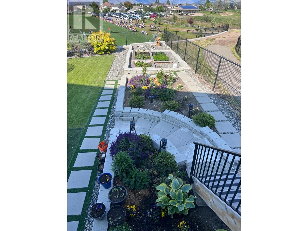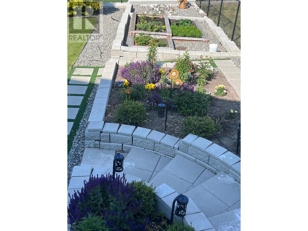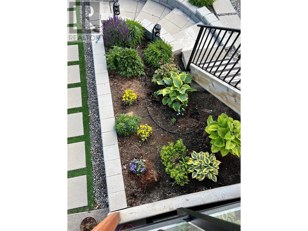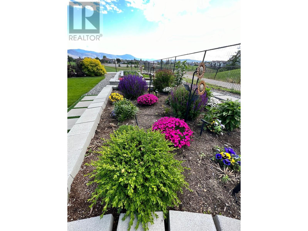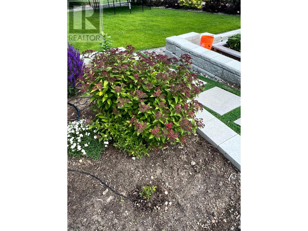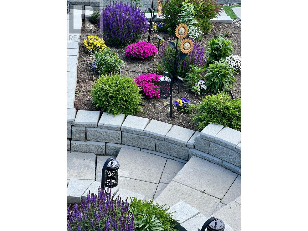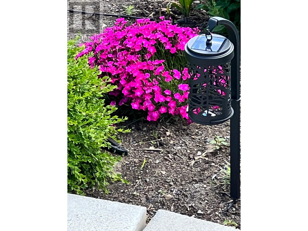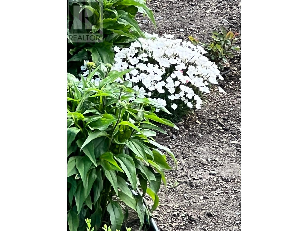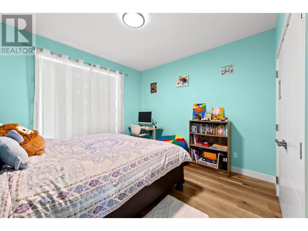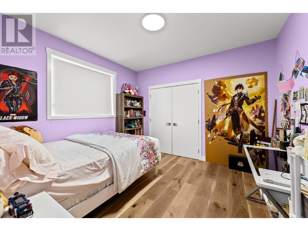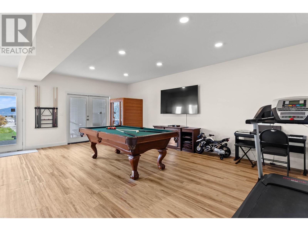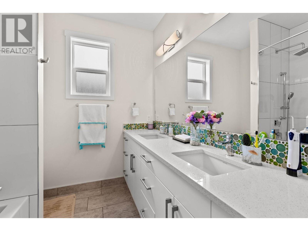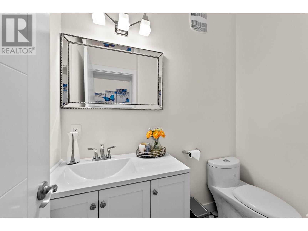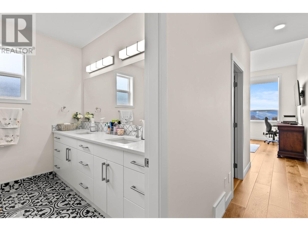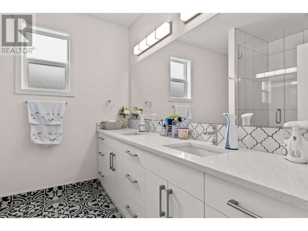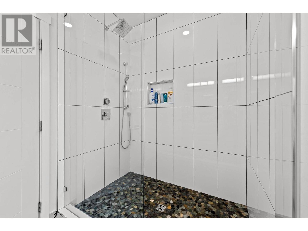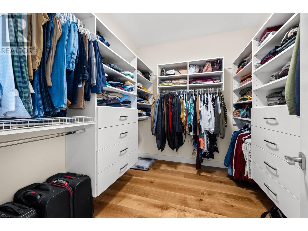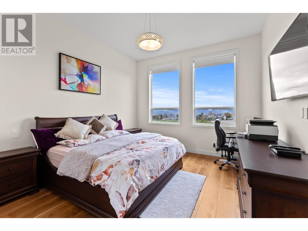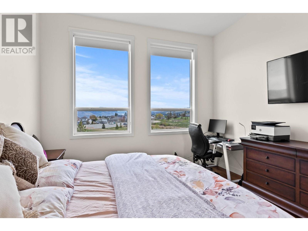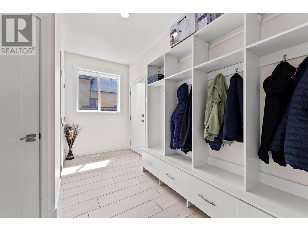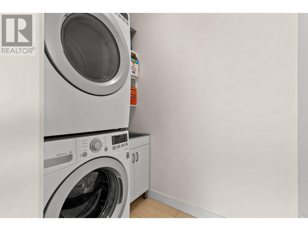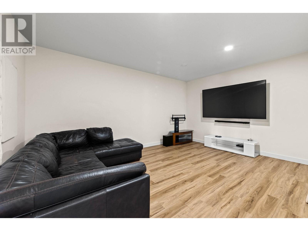2196 Linfield Drive Kamloops, British Columbia V1S 0B8
$1,575,000
Terrific Aberdeen location- close to school and community playing field, a short drive to shopping/ recreation. Unobstructed views from the home/ expansive deck which welcomes you to a backyard offering a putting green, garden beds, and engineered to allow a pool. A spacious kitchen has a large island, S/S gas stove, 2 ovens, plenty of counter/cupboard space. An open dining area and comfortable living room accent this main floor entertaining space which flows to the large deck with gas for BBQ/ fireable. Radiant floors add luxury of this home. The primary bedrm has beautiful ensuite, with a walk-in closet and great views. 2 additional bedrms, 5pc bedrm, and powder room compliment this main floor. The 24'x25' garage also offers entry to a roomy mudroom and adjacent laundry room. The w/o bsmnt provides a media room, wonderful wet bar and room for pool and table tennis. 2 additional bedrm and a full bath complete the lower level. Bonus- 2 bed suite with laundry/ private entrance! (id:20009)
Property Details
| MLS® Number | 178283 |
| Property Type | Single Family |
| Community Name | Aberdeen |
| Amenities Near By | Shopping, Recreation |
| Community Features | Family Oriented |
| Features | Wet Bar, Skylight |
| View Type | Mountain View |
Building
| Bathroom Total | 5 |
| Bedrooms Total | 5 |
| Appliances | Refrigerator, Central Vacuum, Washer & Dryer, Dishwasher, Window Coverings, Stove, Microwave, Oven - Built-in |
| Architectural Style | Ranch |
| Construction Material | Wood Frame |
| Construction Style Attachment | Detached |
| Cooling Type | Central Air Conditioning |
| Fireplace Present | Yes |
| Fireplace Total | 2 |
| Heating Fuel | Natural Gas |
| Heating Type | Forced Air, Furnace |
| Size Interior | 4376 Sqft |
| Type | House |
Parking
| Street | 1 |
| Open | 1 |
| Garage | 2 |
Land
| Access Type | Easy Access |
| Acreage | No |
| Land Amenities | Shopping, Recreation |
| Size Irregular | 9859 |
| Size Total | 9859 Sqft |
| Size Total Text | 9859 Sqft |
Rooms
| Level | Type | Length | Width | Dimensions |
|---|---|---|---|---|
| Basement | 4pc Bathroom | Measurements not available | ||
| Basement | 3pc Bathroom | Measurements not available | ||
| Basement | Bedroom | 10 ft ,1 in | 10 ft ,6 in | 10 ft ,1 in x 10 ft ,6 in |
| Basement | Bedroom | 10 ft ,8 in | 10 ft ,8 in | 10 ft ,8 in x 10 ft ,8 in |
| Basement | Other | 16 ft ,8 in | 13 ft ,4 in | 16 ft ,8 in x 13 ft ,4 in |
| Basement | Utility Room | 9 ft | 7 ft ,8 in | 9 ft x 7 ft ,8 in |
| Basement | Other | 13 ft | 11 ft ,4 in | 13 ft x 11 ft ,4 in |
| Basement | Other | 12 ft | 11 ft | 12 ft x 11 ft |
| Basement | Living Room | 17 ft | 24 ft | 17 ft x 24 ft |
| Main Level | 4pc Bathroom | Measurements not available | ||
| Main Level | 2pc Bathroom | Measurements not available | ||
| Main Level | 5pc Bathroom | Measurements not available | ||
| Main Level | Living Room | 16 ft ,8 in | 15 ft | 16 ft ,8 in x 15 ft |
| Main Level | Kitchen | 17 ft | 17 ft ,9 in | 17 ft x 17 ft ,9 in |
| Main Level | Dining Room | 16 ft ,6 in | 16 ft | 16 ft ,6 in x 16 ft |
| Main Level | Bedroom | 14 ft ,9 in | 12 ft ,11 in | 14 ft ,9 in x 12 ft ,11 in |
| Main Level | Bedroom | 11 ft ,11 in | 11 ft ,3 in | 11 ft ,11 in x 11 ft ,3 in |
| Main Level | Bedroom | 11 ft ,11 in | 11 ft ,8 in | 11 ft ,11 in x 11 ft ,8 in |
| Main Level | Other | 14 ft | 9 ft ,1 in | 14 ft x 9 ft ,1 in |
| Main Level | Laundry Room | 6 ft ,6 in | 4 ft ,6 in | 6 ft ,6 in x 4 ft ,6 in |
| Main Level | Other | 5 ft | 3 ft ,3 in | 5 ft x 3 ft ,3 in |
https://www.realtor.ca/real-estate/26854319/2196-linfield-drive-kamloops-aberdeen
Interested?
Contact us for more information

Kevin Carswell

606 Victoria St
Kamloops, British Columbia V2C 2B4
(778) 765-1500
evkamloops.evrealestate.com

