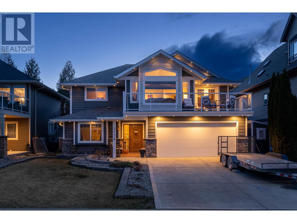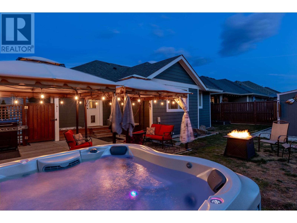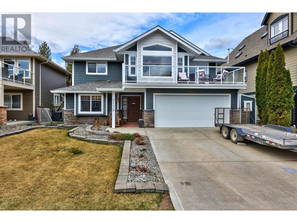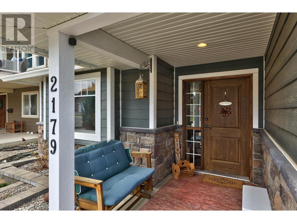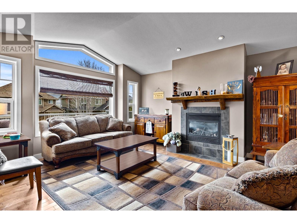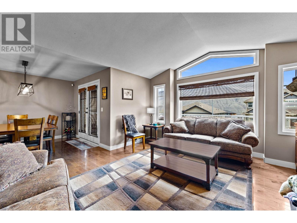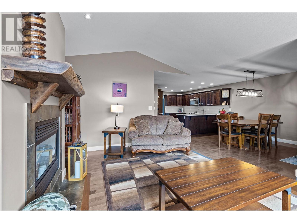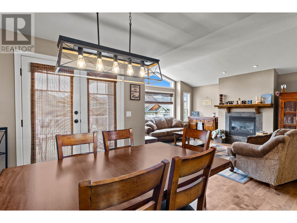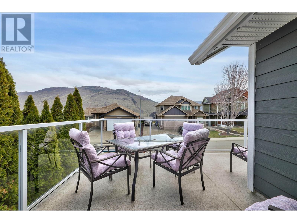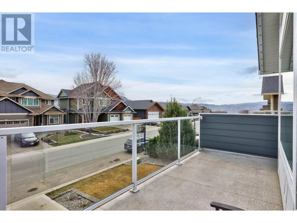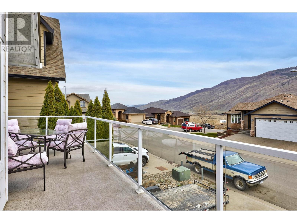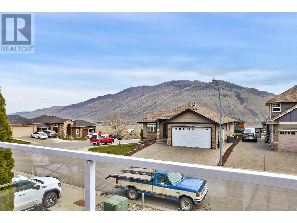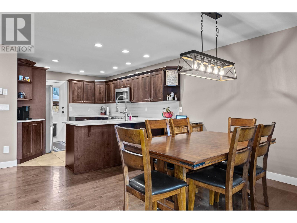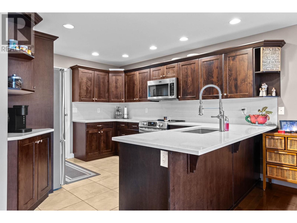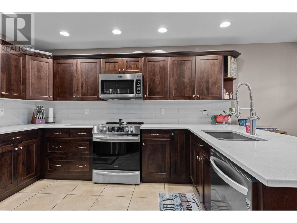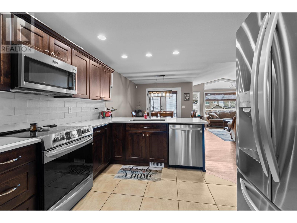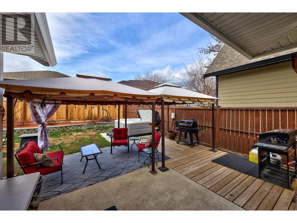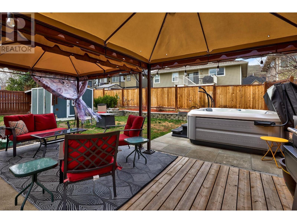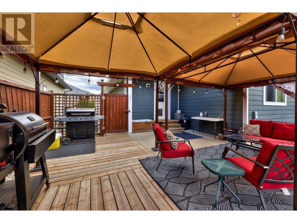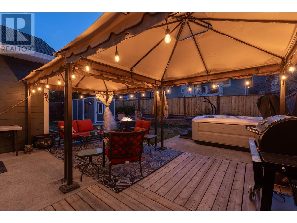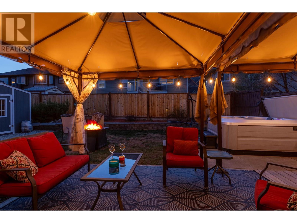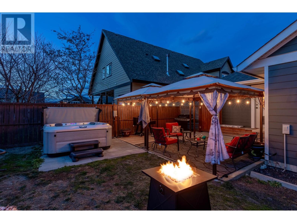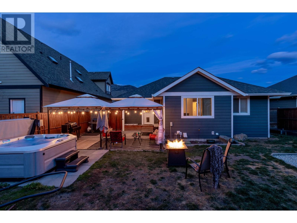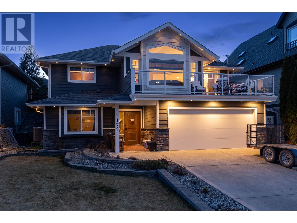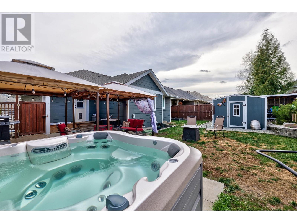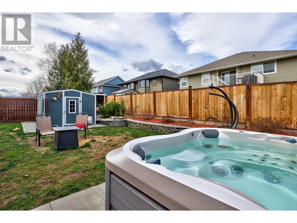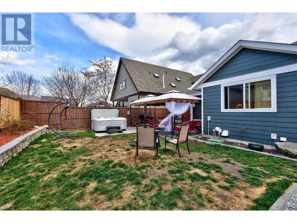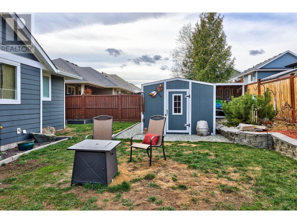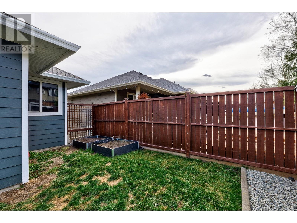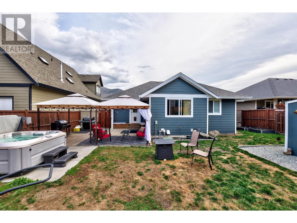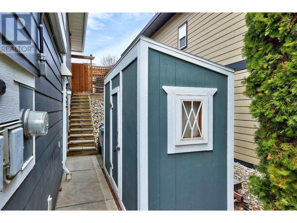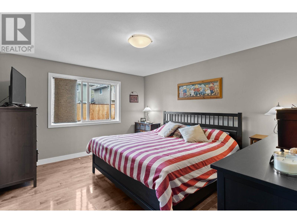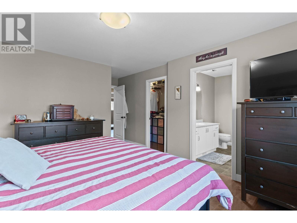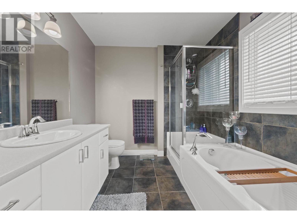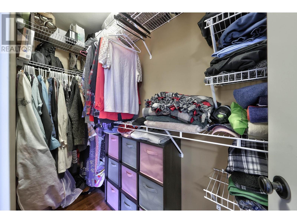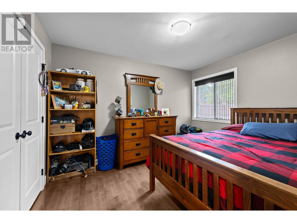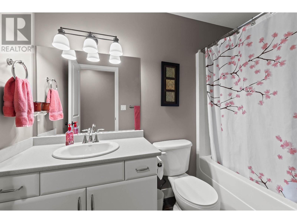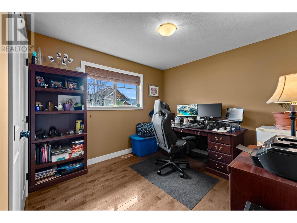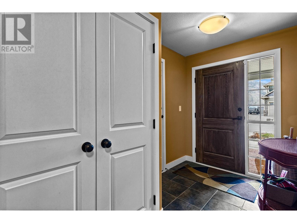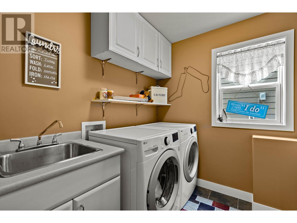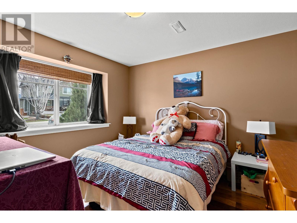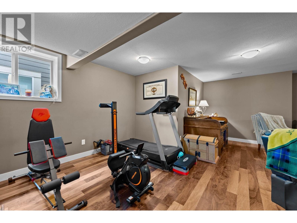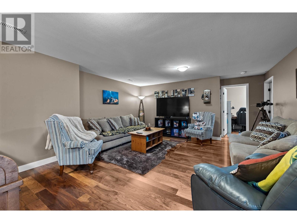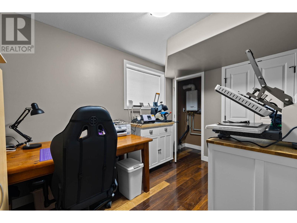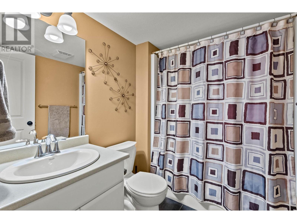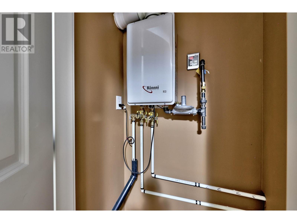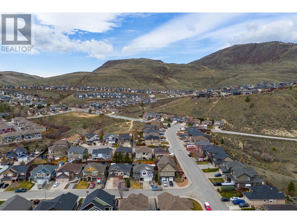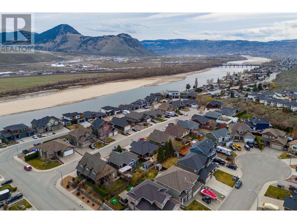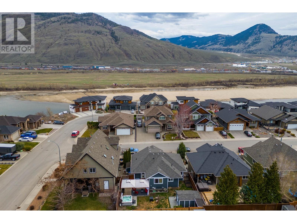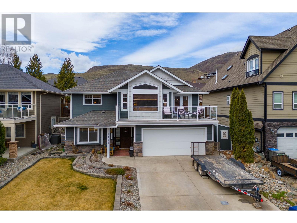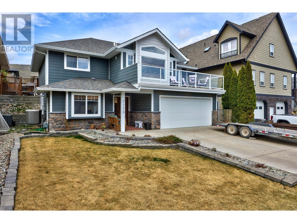2179 Cantle Crt Kamloops, British Columbia
$834,900
This gorgeous family home is located on a quiet cul-de-sac in Batchelor Heights, featuring 2,400 sq ft, 5 bedrooms & 3 Bathrooms, and suite potential! Close to Parks, Hiking/Biking Trails, and 12 minutes to Downtown! The main floor boasts 9' ceilings, an open floor-plan, a spacious kitchen with updated appliances & quartz countertops, large living room with vaulted ceilings & gas f/p, a dining area with access to a sun deck! The main floor offers 3 Bed & 2 Bath of which includes the master Bedroom with walk-in closet & 4pc ensuite. The basement has the potential for a suite, boasting a spacious entry, a huge rec room, 2 bed & 1 bath. The backyard is fully-fenced and provides an incredible outdoor entertaining space with a hot-tub, large patio, gazebos, and Gas BBQ line, Other features include: Gemstone Lighting, 200 Amp, C/Air, C/Vac, RV/Boat parking, HWOD, U/G Sprinklers, Storage Shed(s), Garden Boxes, Hardi Siding, New Fencing, Custom Window Coverings, and much more! (id:20009)
Property Details
| MLS® Number | 177862 |
| Property Type | Single Family |
| Community Name | Batchelor Heights |
| Features | Central Location, Cul-de-sac |
Building
| Bathroom Total | 3 |
| Bedrooms Total | 5 |
| Appliances | Refrigerator, Washer, Dishwasher, Window Coverings, Dryer, Stove, Microwave |
| Architectural Style | Basement Entry |
| Construction Material | Wood Frame |
| Construction Style Attachment | Detached |
| Cooling Type | Central Air Conditioning |
| Fireplace Fuel | Gas |
| Fireplace Present | Yes |
| Fireplace Total | 1 |
| Fireplace Type | Conventional |
| Heating Fuel | Natural Gas |
| Heating Type | Forced Air, Furnace |
| Size Interior | 2379 Sqft |
| Type | House |
Parking
| Garage | 2 |
Land
| Acreage | No |
| Size Irregular | 5167 |
| Size Total | 5167 Sqft |
| Size Total Text | 5167 Sqft |
Rooms
| Level | Type | Length | Width | Dimensions |
|---|---|---|---|---|
| Basement | 4pc Bathroom | Measurements not available | ||
| Basement | Bedroom | 11 ft | 11 ft | 11 ft x 11 ft |
| Basement | Bedroom | 11 ft ,6 in | 8 ft ,6 in | 11 ft ,6 in x 8 ft ,6 in |
| Basement | Foyer | 8 ft | 5 ft | 8 ft x 5 ft |
| Basement | Laundry Room | 9 ft | 5 ft ,6 in | 9 ft x 5 ft ,6 in |
| Basement | Recreational, Games Room | 19 ft | 16 ft | 19 ft x 16 ft |
| Basement | Utility Room | 5 ft | 6 ft | 5 ft x 6 ft |
| Main Level | 4pc Ensuite Bath | Measurements not available | ||
| Main Level | 4pc Bathroom | Measurements not available | ||
| Main Level | Living Room | 16 ft | 14 ft | 16 ft x 14 ft |
| Main Level | Dining Room | 11 ft | 10 ft | 11 ft x 10 ft |
| Main Level | Kitchen | 13 ft ,6 in | 10 ft ,6 in | 13 ft ,6 in x 10 ft ,6 in |
| Main Level | Bedroom | 11 ft | 10 ft | 11 ft x 10 ft |
| Main Level | Bedroom | 12 ft | 10 ft | 12 ft x 10 ft |
| Main Level | Primary Bedroom | 14 ft | 12 ft ,6 in | 14 ft x 12 ft ,6 in |
https://www.realtor.ca/real-estate/26764307/2179-cantle-crt-kamloops-batchelor-heights
Interested?
Contact us for more information

Cameron Mckeen
Personal Real Estate Corporation
www.KeystoKamloops.com

1000 Clubhouse Dr (Lower)
Kamloops, British Columbia V2H 1T9
1 (833) 817-6506

