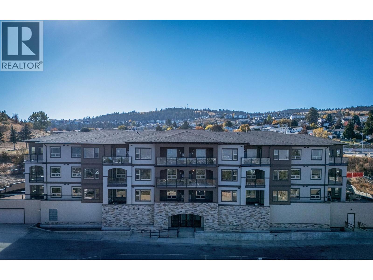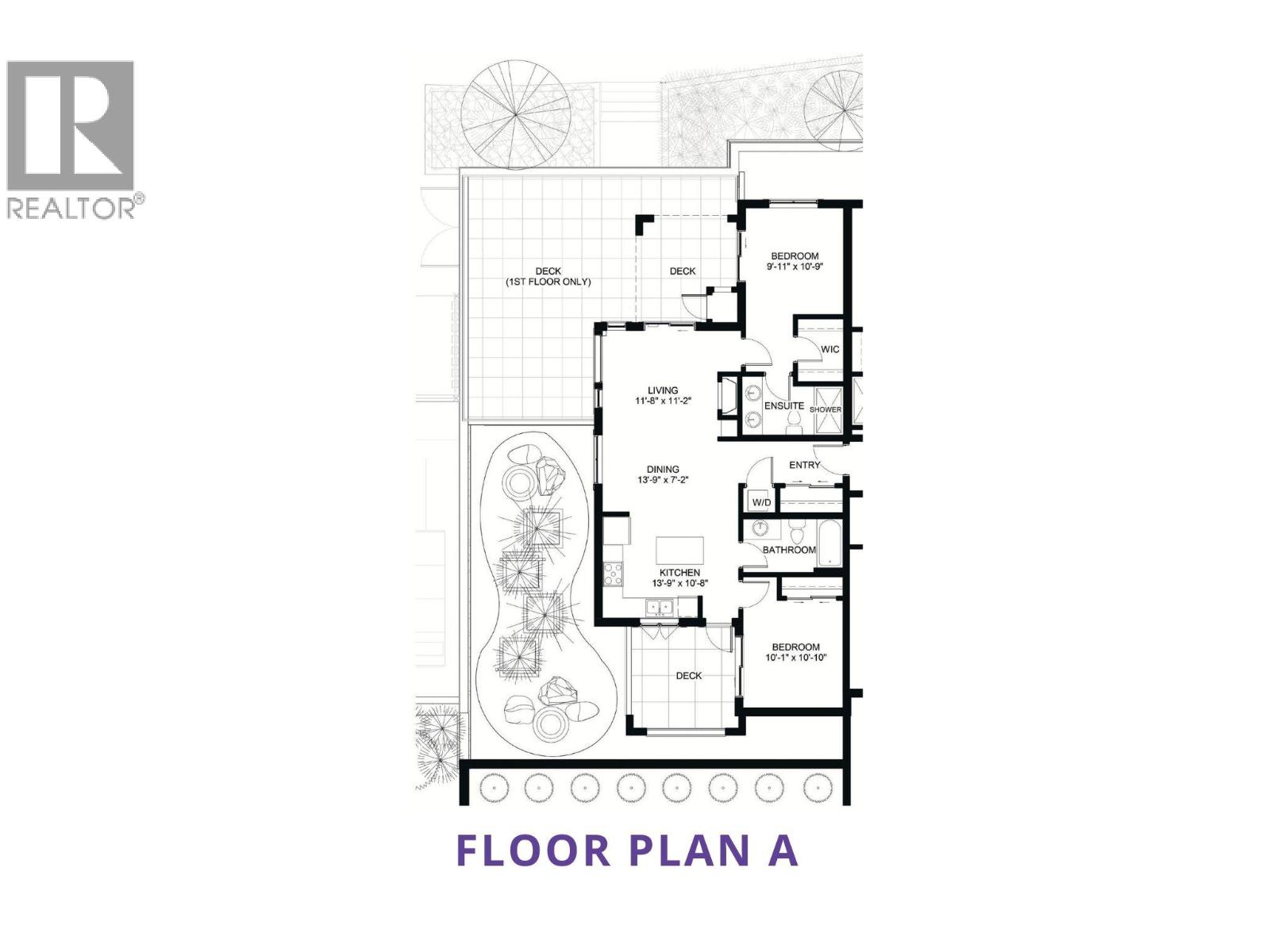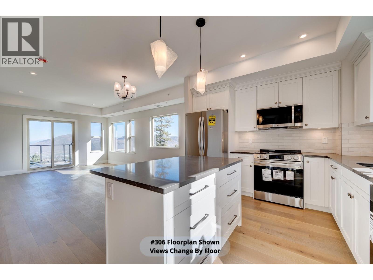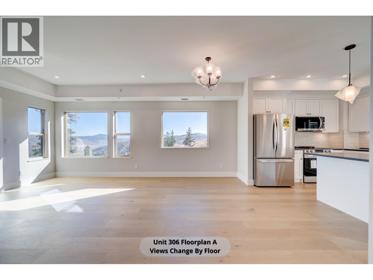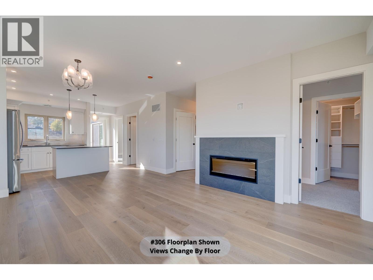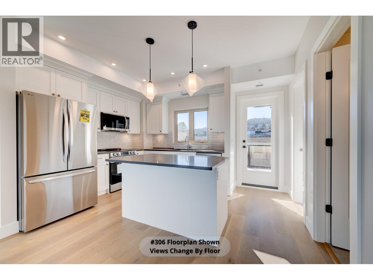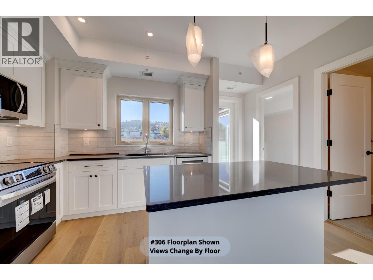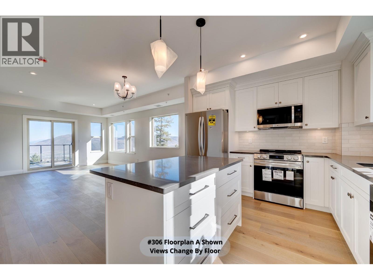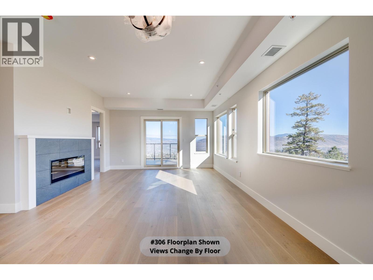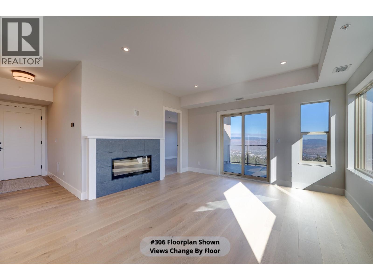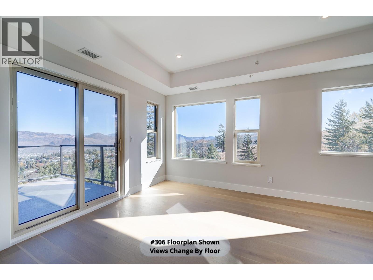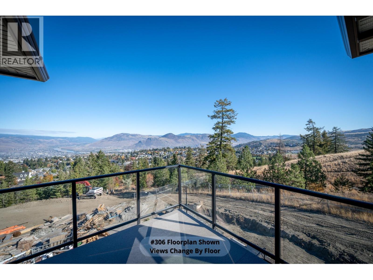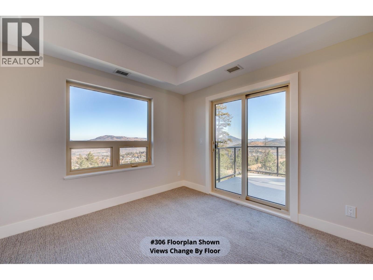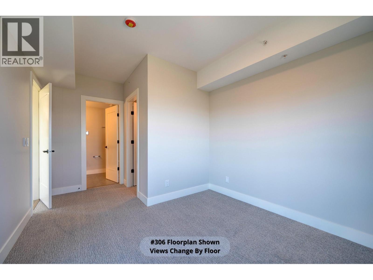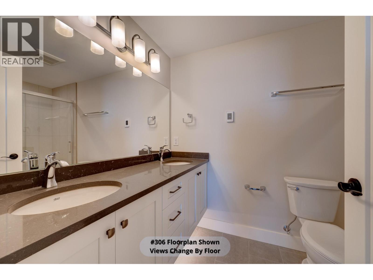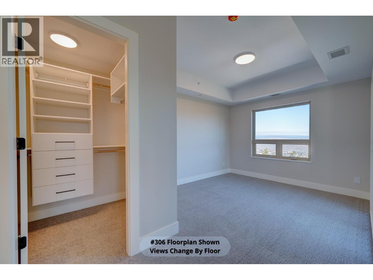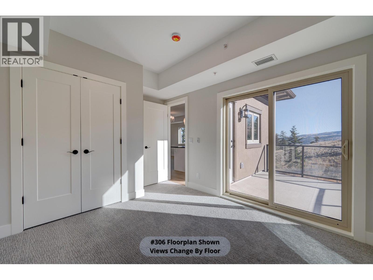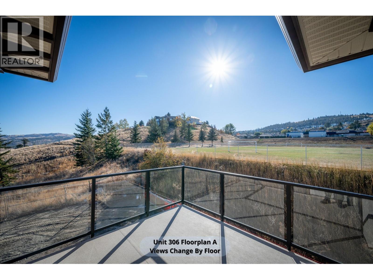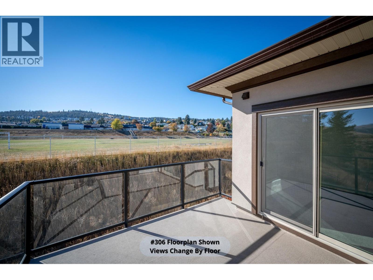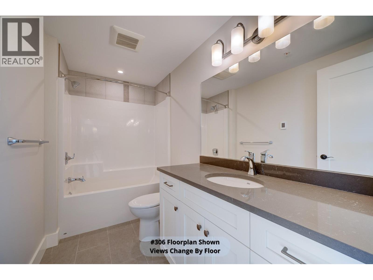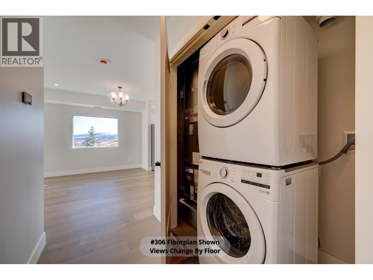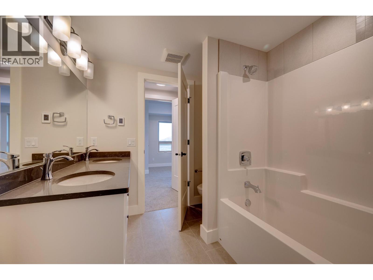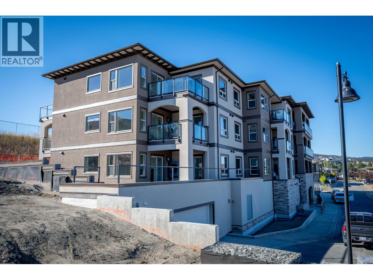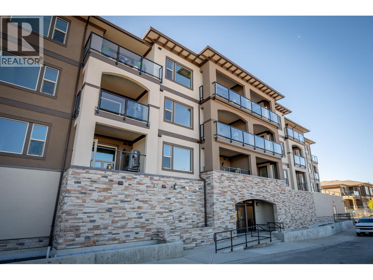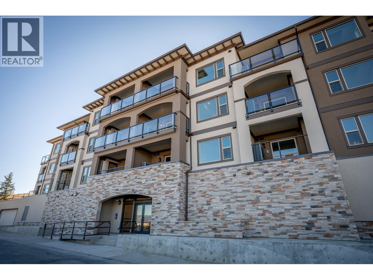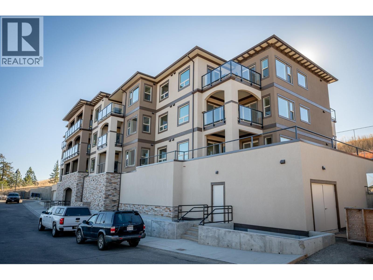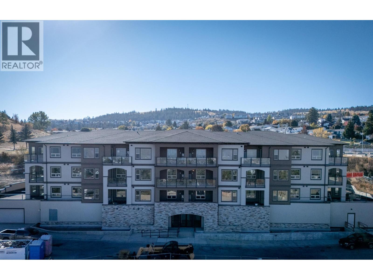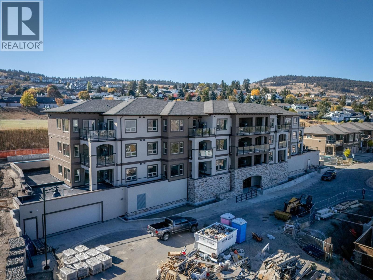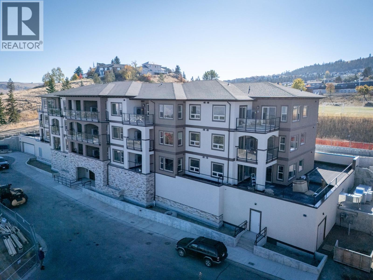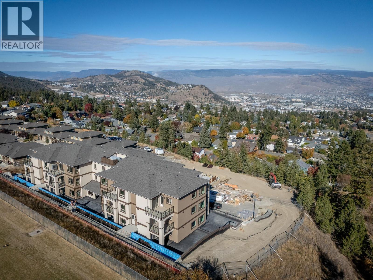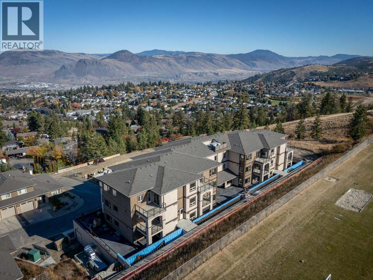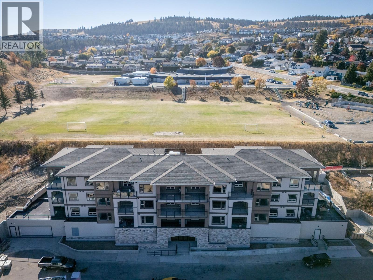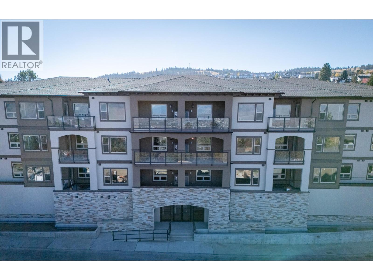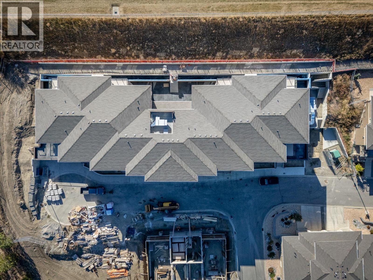2171 Van Horne Drive Unit# 106 Kamloops, British Columbia V1S 0E2
$699,900Maintenance,
$513.75 Monthly
Maintenance,
$513.75 MonthlyWelcome to effortless living in this 2-bedroom, 1.5-bathroom suite at The Villas, offering 931 sq. ft. of stylish comfort and a spacious outdoor area. Ideal for downsizers, the home features engineered hardwood floors, quartz countertops, soft-close cabinetry, and high ceilings throughout. The primary suite includes a walk-in California closet and a luxurious ensuite with heated tile, dual sinks, and a rain shower. Fantastic for entertaining offering a massive 622 sqft deck along with a second south facing deck. Thoughtfully designed for connection, The Villas includes a community garden, orchard, and gathering spaces—all in a walkable setting that fosters meaningful neighbourly connection. Appointments required for viewings, contact Listing Agent for available times. BUILDER INCENTIVE includes a 55"" flat screen LG LED TV and 1 year strata fees paid on next 6 units sold, contact for details! (id:63869)
Property Details
| MLS® Number | 10366146 |
| Property Type | Single Family |
| Neigbourhood | Aberdeen |
| Community Name | The Villas on Van Horne |
| Parking Space Total | 1 |
Building
| Bathroom Total | 2 |
| Bedrooms Total | 2 |
| Architectural Style | Ranch |
| Constructed Date | 2025 |
| Cooling Type | Heat Pump |
| Fireplace Fuel | Electric |
| Fireplace Present | Yes |
| Fireplace Total | 1 |
| Fireplace Type | Unknown |
| Heating Type | Heat Pump |
| Stories Total | 1 |
| Size Interior | 931 Ft2 |
| Type | Apartment |
| Utility Water | Municipal Water |
Parking
| Underground |
Land
| Acreage | No |
| Sewer | Municipal Sewage System |
| Size Total Text | Under 1 Acre |
| Zoning Type | Unknown |
Rooms
| Level | Type | Length | Width | Dimensions |
|---|---|---|---|---|
| Main Level | Bedroom | 10'1'' x 10'10'' | ||
| Main Level | 4pc Bathroom | Measurements not available | ||
| Main Level | Kitchen | 13'9'' x 10'8'' | ||
| Main Level | Dining Room | 13'9'' x 7'2'' | ||
| Main Level | Living Room | 11'8'' x 11'2'' | ||
| Main Level | 4pc Ensuite Bath | Measurements not available | ||
| Main Level | Primary Bedroom | 9'11'' x 10'9'' |
https://www.realtor.ca/real-estate/29006783/2171-van-horne-drive-unit-106-kamloops-aberdeen
Contact Us
Contact us for more information

Jeremy Reid
Personal Real Estate Corporation
#8 - 3270 Village Way
Sun Peaks, British Columbia V0E 1Z1
(250) 578-8222
(250) 578-2050

