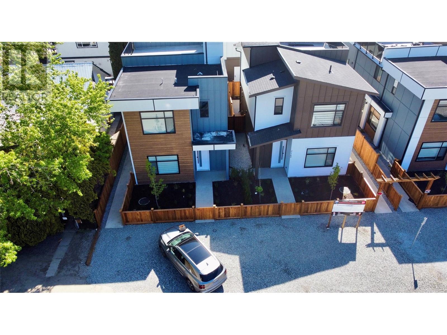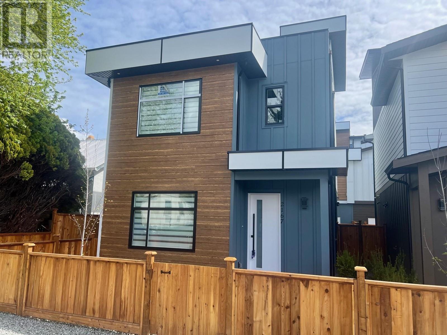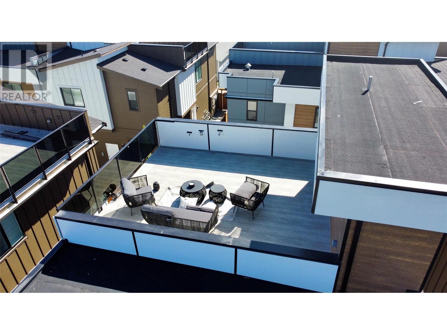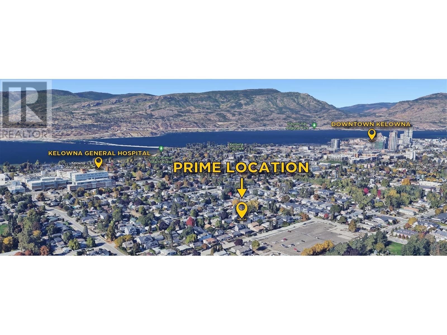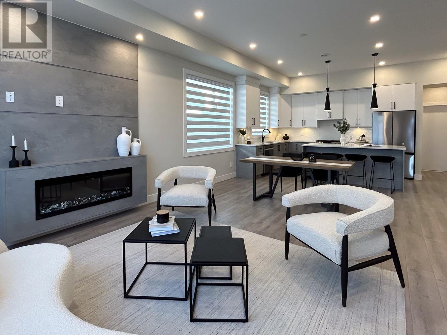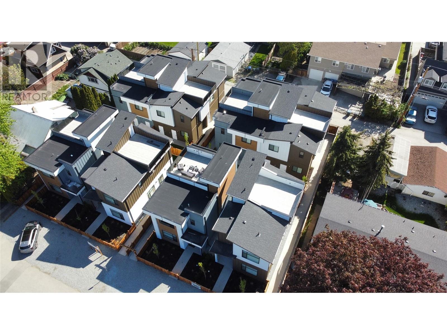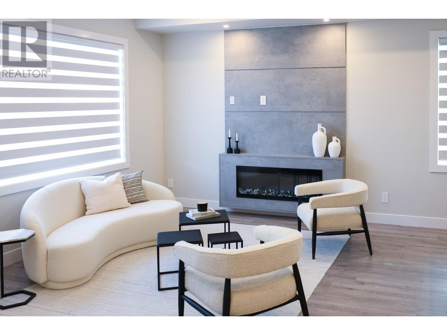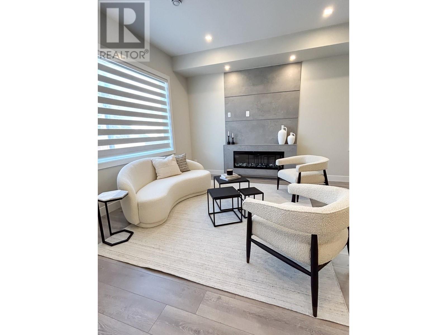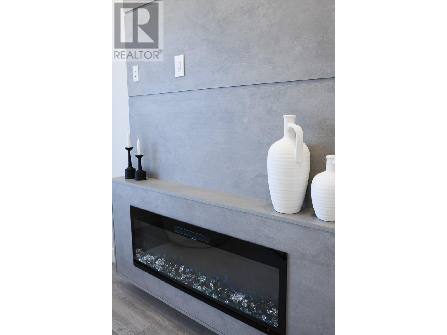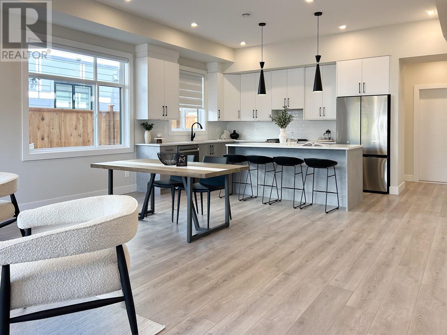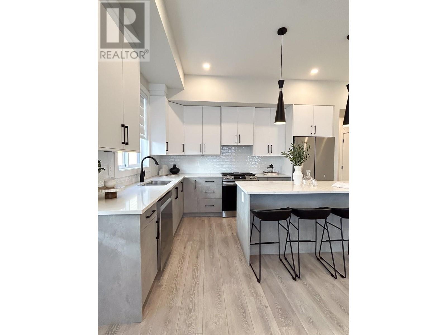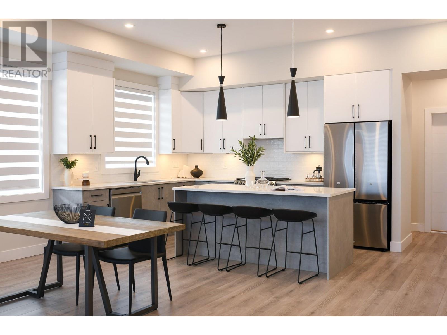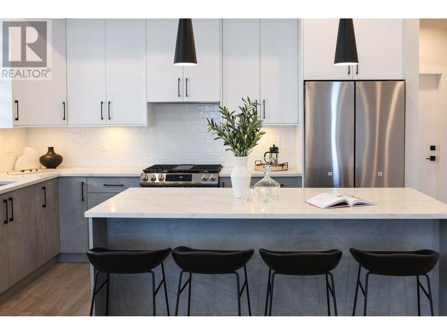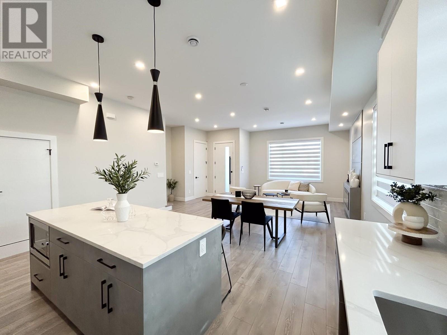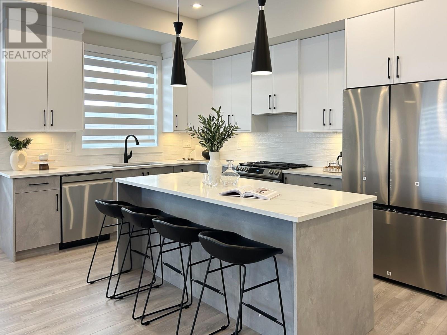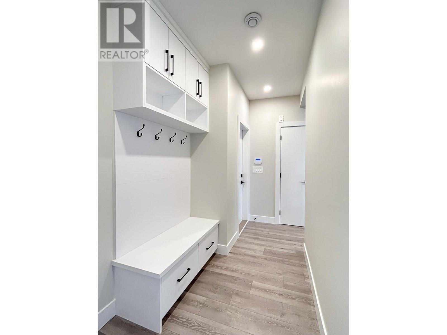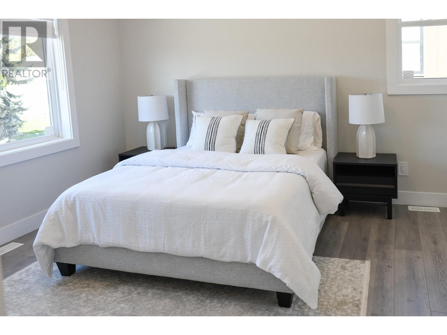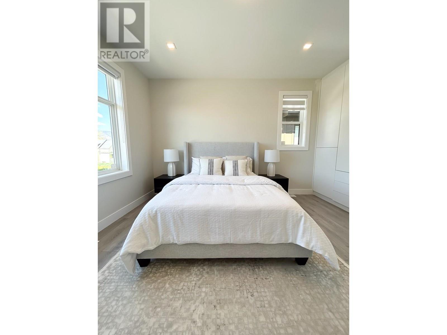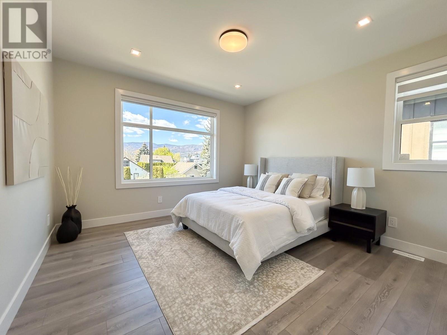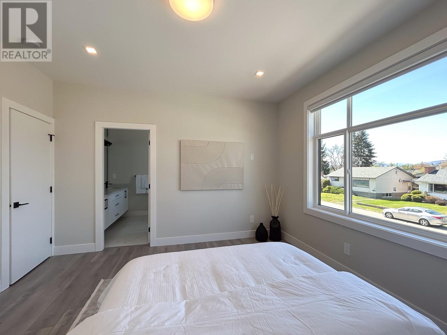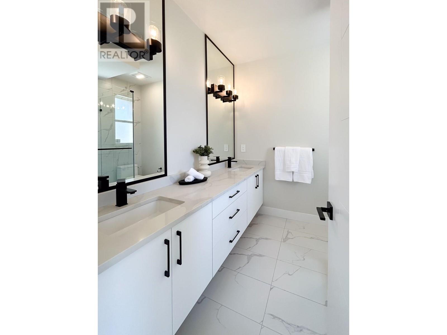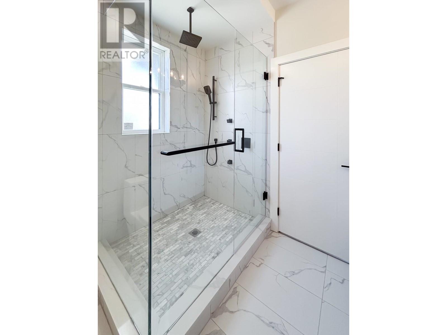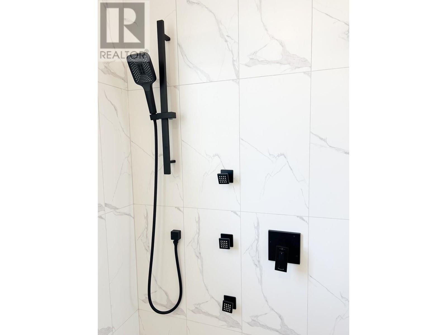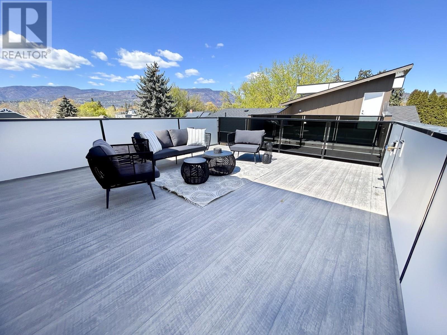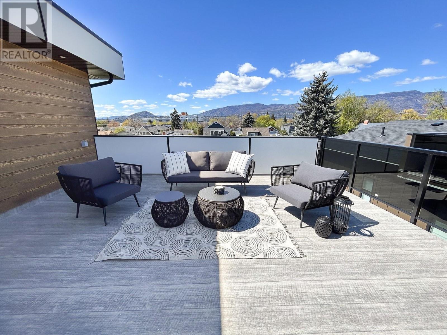2167 Aberdeen Street Kelowna, British Columbia V4B 1Z8
$989,000
Welcome to Aberdeen Heights! Thoughtfully envisioned by award winning Baxter Design, these DETACHED contemporary homes are more akin to single family dwellings than traditional 4-plex units. Located on a quiet street close to KGH and strolling distance from the lake, these homes will feature spacious roof top patios (engineered for hot tubs) with room to relax, cook-out and entertain. The main floor enters into a large great room (with 10ft high ceilings), with a living room space, dining area, and kitchen with large quartz island plus a half bath. Upstairs you’ll find 3 bedrooms and 2 full baths including the primary.. The home features vinyl planking throughout. Speaking of low maintenance, the property will be xeriscaped so busy young professionals working at the hospital and elsewhere can find time to relax. These units are move in ready. Call the list agent today or your preferred agent today and book your private tour. Also, don't forget to ask your agent about new property transfer tax rules for new builds in this price point!!! (id:20009)
Property Details
| MLS® Number | 10311249 |
| Property Type | Single Family |
| Neigbourhood | Kelowna South |
Building
| Bathroom Total | 3 |
| Bedrooms Total | 3 |
| Constructed Date | 2024 |
| Construction Style Attachment | Attached |
| Cooling Type | Central Air Conditioning |
| Half Bath Total | 1 |
| Heating Type | Forced Air |
| Stories Total | 2 |
| Size Interior | 1546 Sqft |
| Type | Row / Townhouse |
| Utility Water | Municipal Water |
Parking
| Detached Garage |
Land
| Acreage | No |
| Sewer | Municipal Sewage System |
| Size Total Text | Under 1 Acre |
| Zoning Type | Unknown |
Rooms
| Level | Type | Length | Width | Dimensions |
|---|---|---|---|---|
| Second Level | Full Bathroom | 7' x 4'10'' | ||
| Second Level | Bedroom | 9'10'' x 10' | ||
| Second Level | Primary Bedroom | 11' x 12'8'' | ||
| Second Level | Full Ensuite Bathroom | 6' x 4'10'' | ||
| Second Level | Bedroom | 9'10'' x 10'4'' | ||
| Main Level | Dining Room | 13' x 8' | ||
| Main Level | Partial Bathroom | 5' x 5'2'' | ||
| Main Level | Mud Room | 6' x 5' | ||
| Main Level | Kitchen | 13'2'' x 9'9'' | ||
| Main Level | Living Room | 19' x 12' |
https://www.realtor.ca/real-estate/26808048/2167-aberdeen-street-kelowna-kelowna-south
Interested?
Contact us for more information
Wylie Eden

100 - 1553 Harvey Avenue
Kelowna, British Columbia V1Y 6G1
(250) 717-5000
(250) 861-8462

