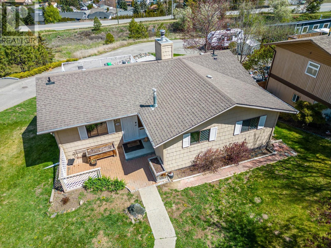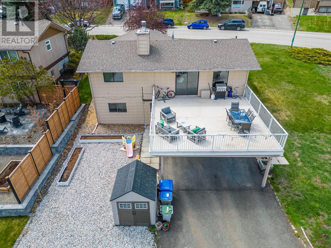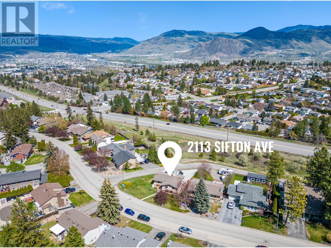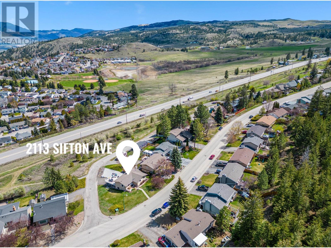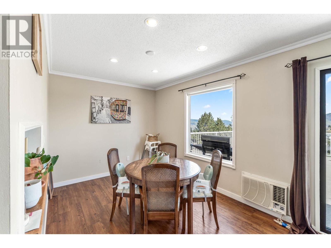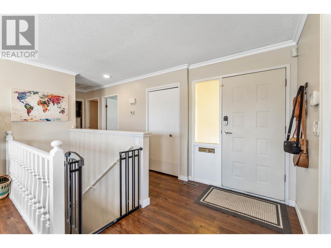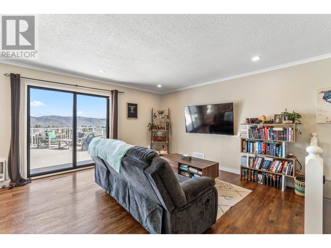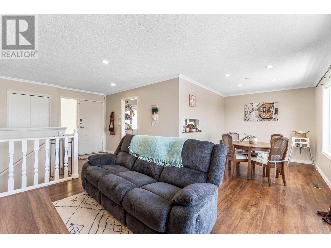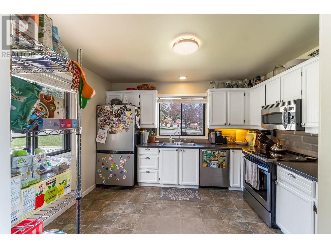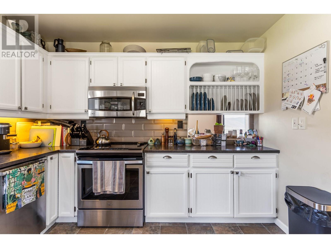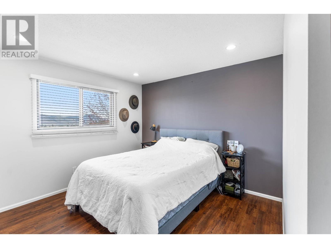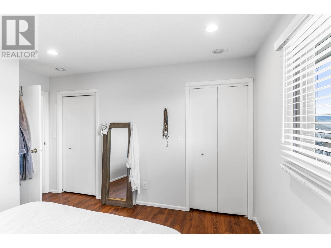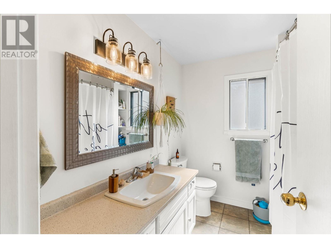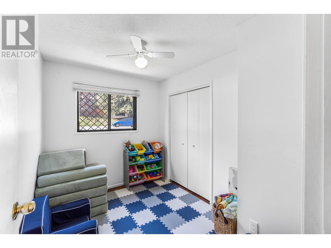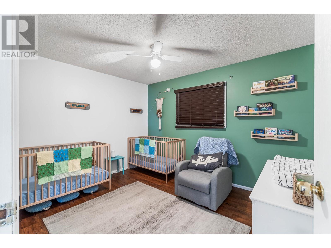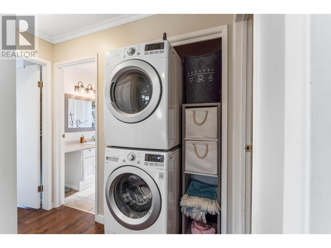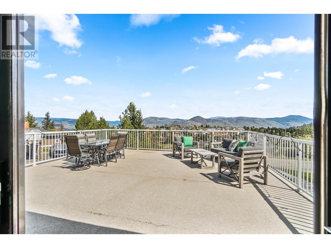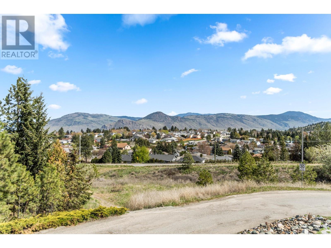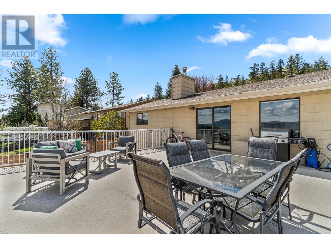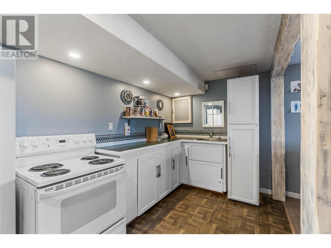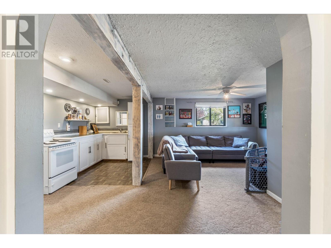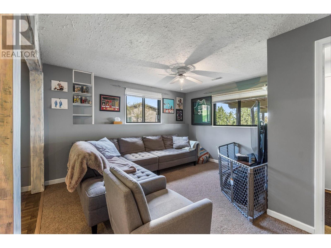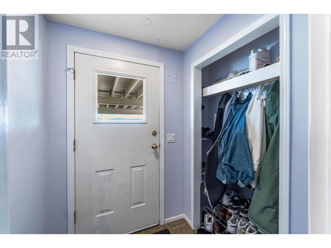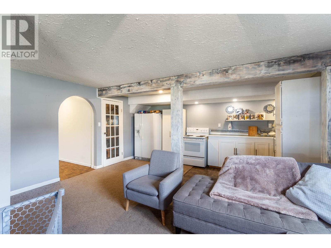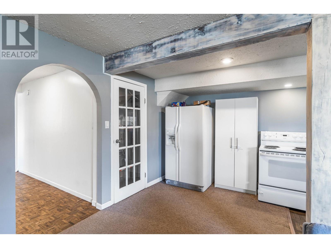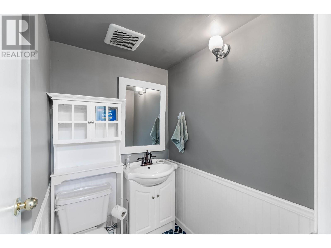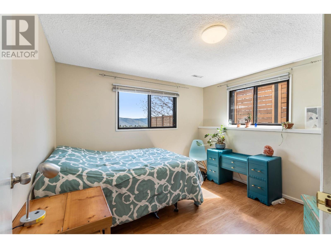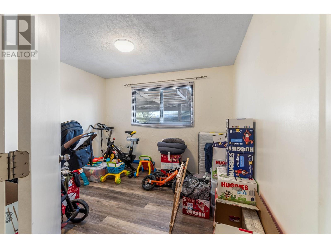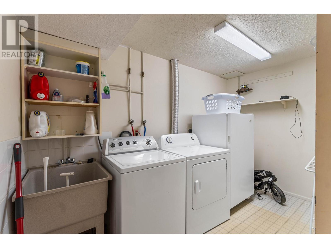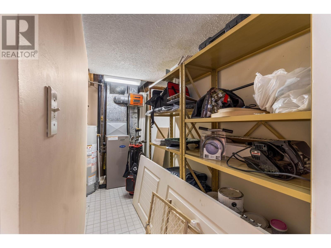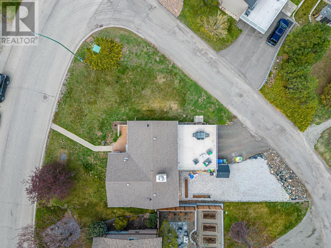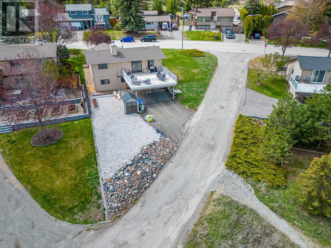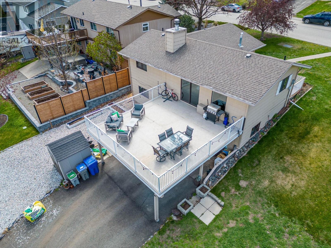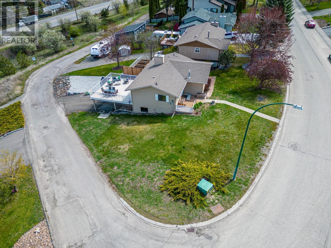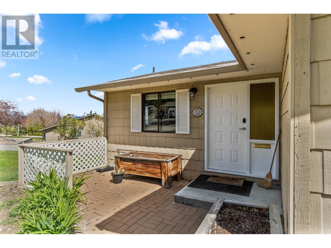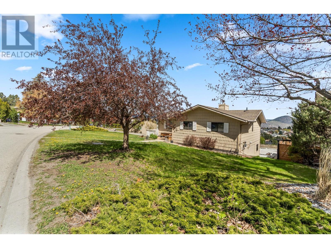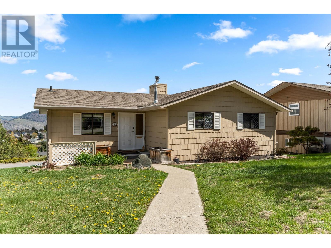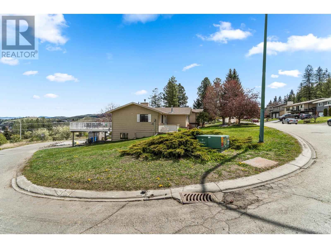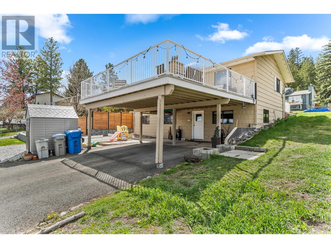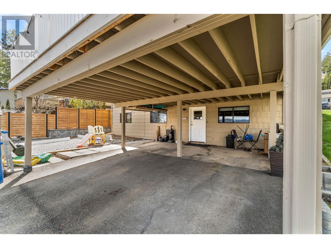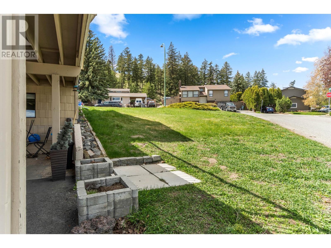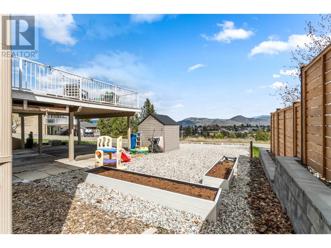2113 Sifton Ave Kamloops, British Columbia V1S 1A4
$749,900
Central South Shore location with a 2 bedroom in-law suite, close proximity to schools, transit, shopping and recreation. This 5 bedroom 2 bath home is perfect for a first time buyer needing a mortgage helper, or rent up and down as an investment. This is also a corner lot sized at 768 square meters or .19 acre, so there is possible future development under the new provincial zoning changes (buyers to verify). There is plenty of parking with a blacktop driveway and 2 car carport, and side yard gravel could fit an RV. Inside, you'll find 3 bedrooms on the main floor, with bright dining and living rooms, opening out onto the massive 23'x23' deck! Facing NE, you get amazing views. Downstairs you'll find two more bedrooms, a 3pc bath and plenty of storage. There is a separate entry into the basement as well as separate laundry. What an opportunity to get into the Kamloops market, please call the listing agent for more information today! (id:20009)
Property Details
| MLS® Number | 178355 |
| Property Type | Single Family |
| Community Name | Aberdeen |
| Amenities Near By | Shopping, Recreation |
| Features | Central Location |
| View Type | Mountain View, River View, View |
Building
| Bathroom Total | 2 |
| Bedrooms Total | 5 |
| Appliances | Refrigerator, Washer & Dryer, Dishwasher, Stove, Microwave |
| Architectural Style | Ranch |
| Construction Material | Wood Frame |
| Construction Style Attachment | Detached |
| Heating Fuel | Natural Gas |
| Heating Type | Forced Air, Furnace |
| Size Interior | 2218 Sqft |
| Type | House |
Parking
| Carport | |
| Street | 1 |
| Open | 1 |
| Other | |
| R V |
Land
| Access Type | Easy Access |
| Acreage | No |
| Land Amenities | Shopping, Recreation |
| Size Irregular | 8527 |
| Size Total | 8527 Sqft |
| Size Total Text | 8527 Sqft |
Rooms
| Level | Type | Length | Width | Dimensions |
|---|---|---|---|---|
| Basement | 3pc Bathroom | Measurements not available | ||
| Basement | Kitchen | 6 ft ,9 in | 14 ft ,5 in | 6 ft ,9 in x 14 ft ,5 in |
| Basement | Living Room | 13 ft ,3 in | 16 ft | 13 ft ,3 in x 16 ft |
| Basement | Bedroom | 10 ft ,2 in | 9 ft ,4 in | 10 ft ,2 in x 9 ft ,4 in |
| Basement | Bedroom | 10 ft ,6 in | 10 ft ,10 in | 10 ft ,6 in x 10 ft ,10 in |
| Basement | Laundry Room | 11 ft ,5 in | 7 ft | 11 ft ,5 in x 7 ft |
| Main Level | 4pc Bathroom | Measurements not available | ||
| Main Level | Dining Room | 10 ft ,7 in | 8 ft ,10 in | 10 ft ,7 in x 8 ft ,10 in |
| Main Level | Kitchen | 10 ft ,6 in | 9 ft ,10 in | 10 ft ,6 in x 9 ft ,10 in |
| Main Level | Living Room | 13 ft ,6 in | 13 ft ,6 in | 13 ft ,6 in x 13 ft ,6 in |
| Main Level | Bedroom | 10 ft | 11 ft ,11 in | 10 ft x 11 ft ,11 in |
| Main Level | Bedroom | 9 ft ,11 in | 7 ft ,7 in | 9 ft ,11 in x 7 ft ,7 in |
| Main Level | Primary Bedroom | 10 ft ,11 in | 11 ft ,11 in | 10 ft ,11 in x 11 ft ,11 in |
https://www.realtor.ca/real-estate/26871505/2113-sifton-ave-kamloops-aberdeen
Interested?
Contact us for more information

Adam Popien

258 Seymour Street
Kamloops, British Columbia V2C 2E5
(250) 374-3331
(250) 828-9544
https://www.remaxkamloops.ca/

